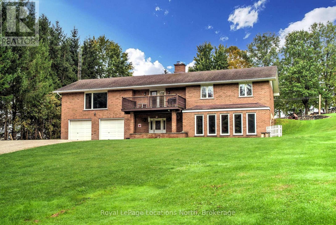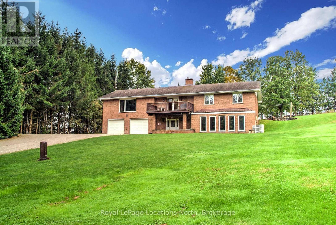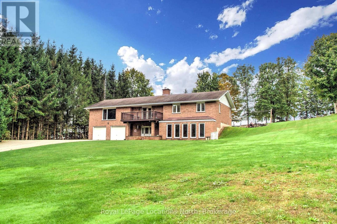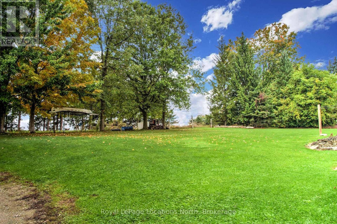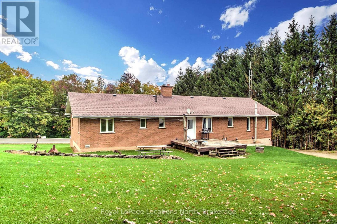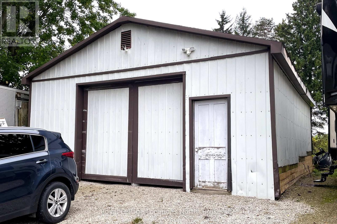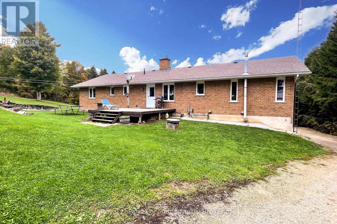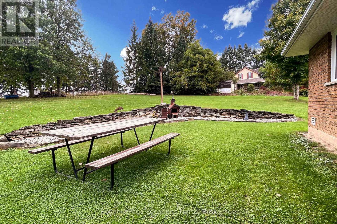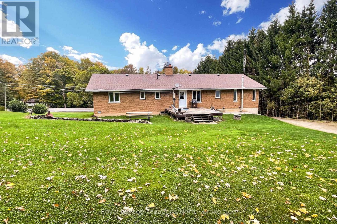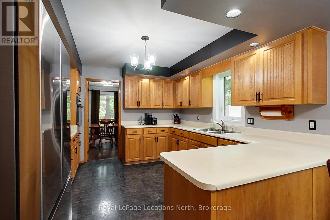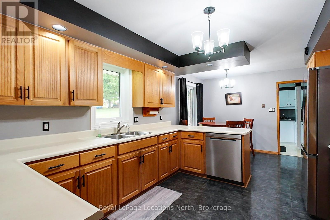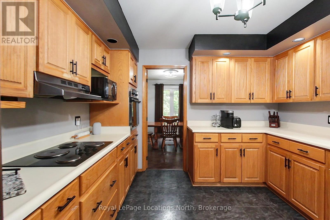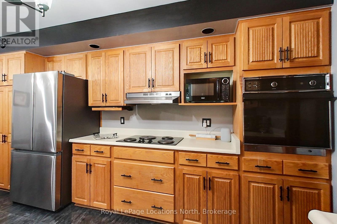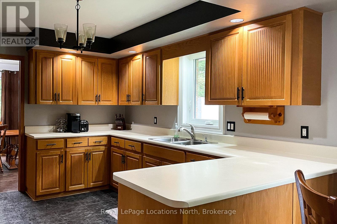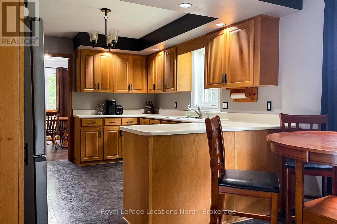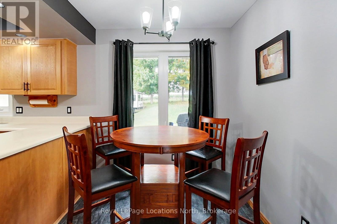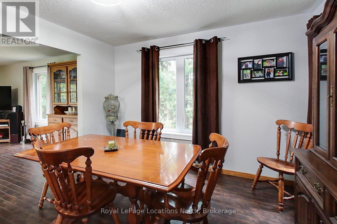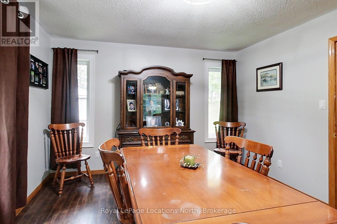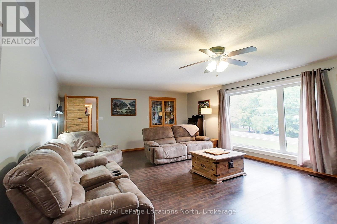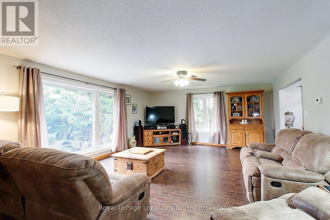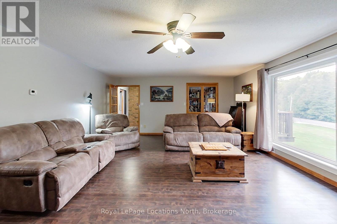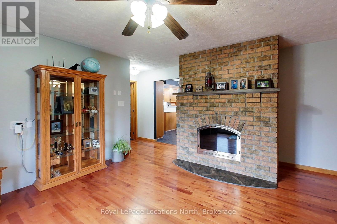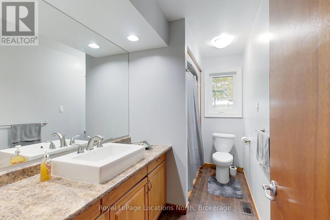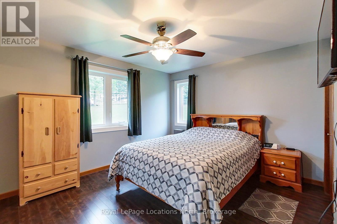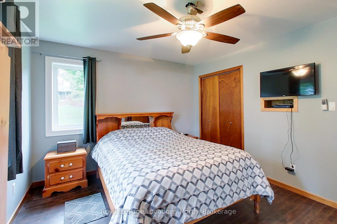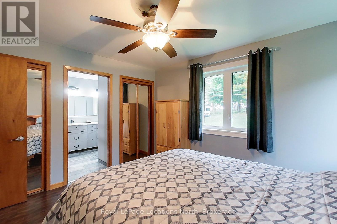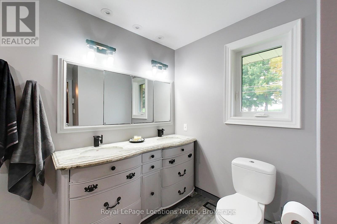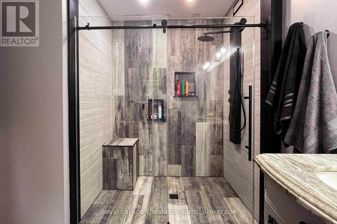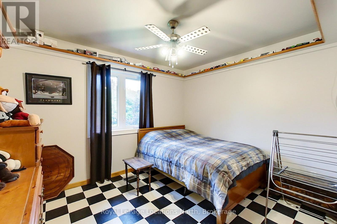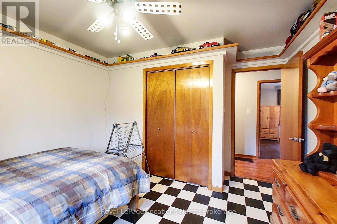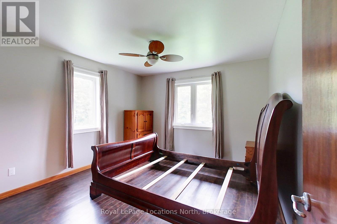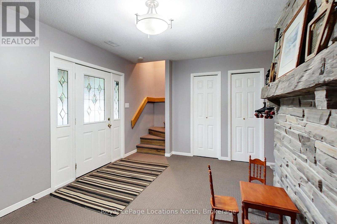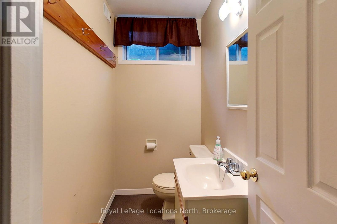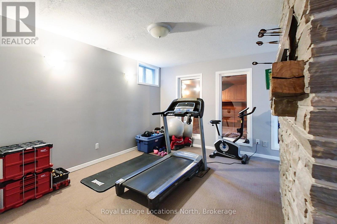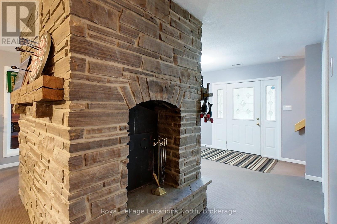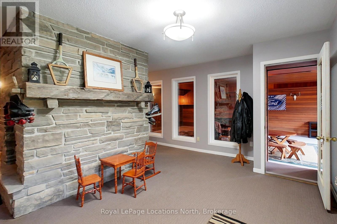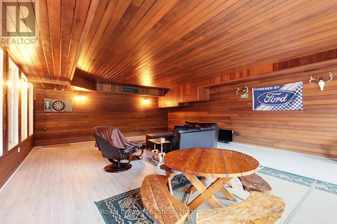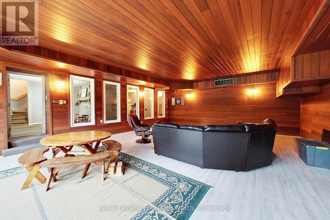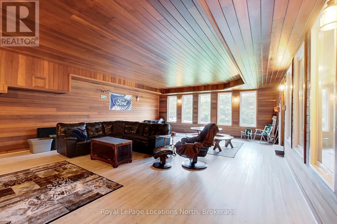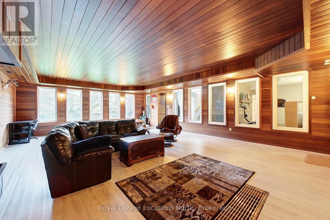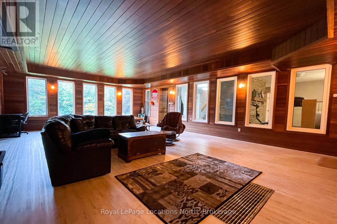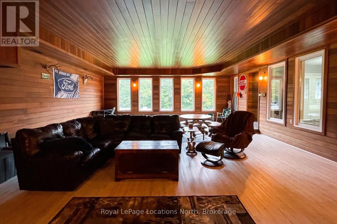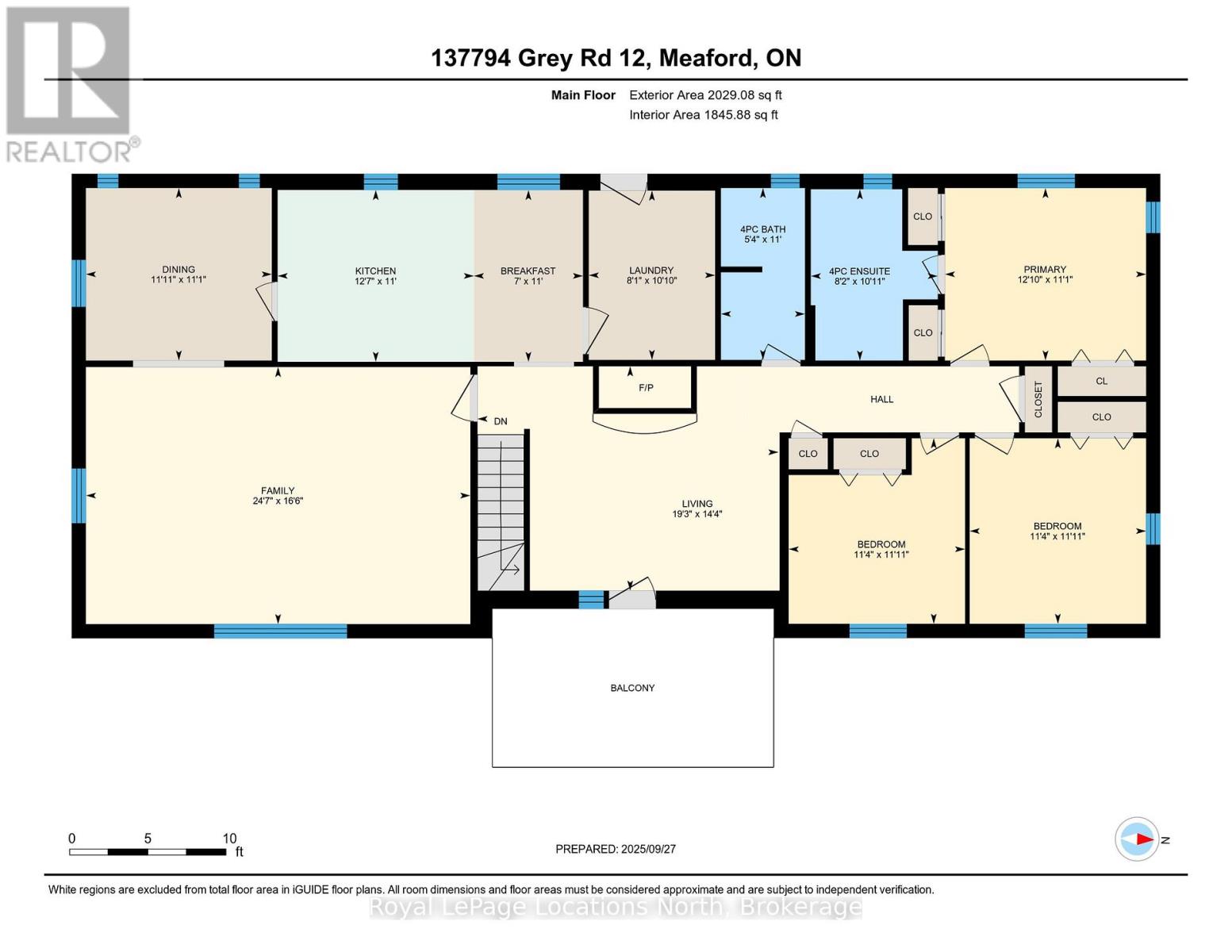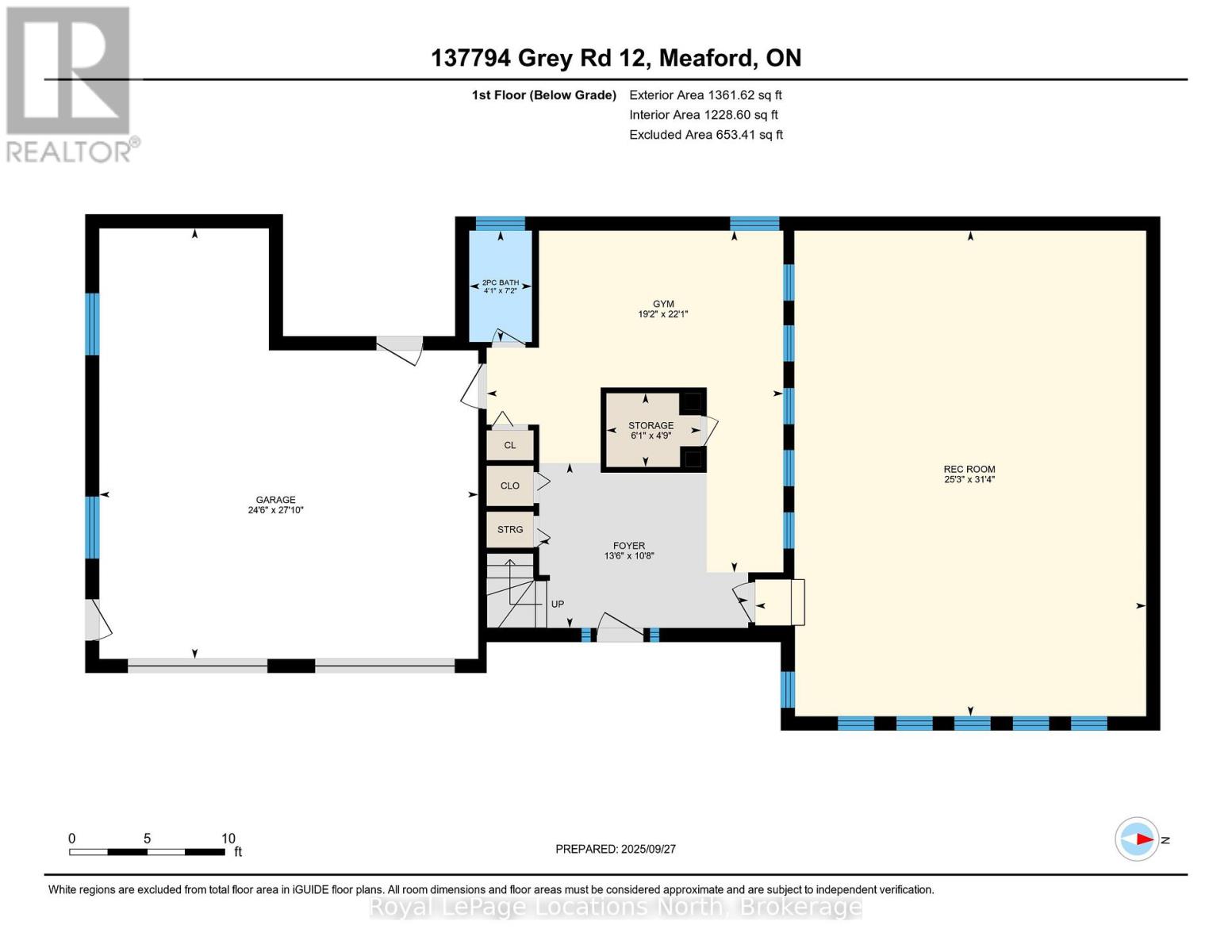LOADING
$899,000
This custom built brick bungalow was designed for active families. Located just a few minutes from town means you have quick access to all the amenities but the bonus of country living. Main floor features 3 bedrooms updated primary bath, main floor laundry and plenty of space in the large principal rooms. The lower level has an indoor pool which is covered and presently used as a recreation room, but could be converted back. When built, the indoor pool was heated by a custom made wood furnace which could be re-used or change it as preferred. Most windows replaced 2025, GeoThermal heat and A/C. 24 X 30 Workshop with hydro is perfect for your business or hobbies. (id:13139)
Property Details
| MLS® Number | X12432277 |
| Property Type | Single Family |
| Community Name | Meaford |
| EquipmentType | Propane Tank, Water Heater |
| Features | Sloping |
| ParkingSpaceTotal | 12 |
| PoolType | Indoor Pool, Inground Pool |
| RentalEquipmentType | Propane Tank, Water Heater |
| Structure | Deck, Workshop |
Building
| BathroomTotal | 3 |
| BedroomsAboveGround | 3 |
| BedroomsTotal | 3 |
| Age | 31 To 50 Years |
| Amenities | Fireplace(s) |
| Appliances | Garage Door Opener Remote(s), Oven - Built-in, Central Vacuum, Water Softener, Cooktop, Dishwasher, Dryer, Oven, Washer, Refrigerator |
| ArchitecturalStyle | Bungalow |
| BasementDevelopment | Finished |
| BasementFeatures | Walk Out |
| BasementType | N/a (finished) |
| ConstructionStyleAttachment | Detached |
| CoolingType | Central Air Conditioning |
| ExteriorFinish | Brick |
| FireplacePresent | Yes |
| FireplaceTotal | 1 |
| FoundationType | Poured Concrete |
| HalfBathTotal | 1 |
| HeatingType | Other |
| StoriesTotal | 1 |
| SizeInterior | 3000 - 3500 Sqft |
| Type | House |
| UtilityWater | Drilled Well |
Parking
| Garage |
Land
| Acreage | No |
| LandscapeFeatures | Landscaped |
| Sewer | Septic System |
| SizeIrregular | 200 X 233 Acre |
| SizeTotalText | 200 X 233 Acre |
| ZoningDescription | Rur-34 |
Rooms
| Level | Type | Length | Width | Dimensions |
|---|---|---|---|---|
| Lower Level | Recreational, Games Room | 7.69 m | 9.58 m | 7.69 m x 9.58 m |
| Lower Level | Other | 5.84 m | 6.73 m | 5.84 m x 6.73 m |
| Lower Level | Foyer | 4.11 m | 3.25 m | 4.11 m x 3.25 m |
| Lower Level | Bathroom | 1.23 m | 2.19 m | 1.23 m x 2.19 m |
| Main Level | Family Room | 7.5 m | 5.02 m | 7.5 m x 5.02 m |
| Main Level | Bedroom | 3.44 m | 3.62 m | 3.44 m x 3.62 m |
| Main Level | Living Room | 5.87 m | 4.38 m | 5.87 m x 4.38 m |
| Main Level | Kitchen | 3.83 m | 3.35 m | 3.83 m x 3.35 m |
| Main Level | Dining Room | 3.63 m | 3.37 m | 3.63 m x 3.37 m |
| Main Level | Eating Area | 2.13 m | 3.35 m | 2.13 m x 3.35 m |
| Main Level | Laundry Room | 2.48 m | 3.3 m | 2.48 m x 3.3 m |
| Main Level | Bedroom | 3.44 m | 3.62 m | 3.44 m x 3.62 m |
| Main Level | Bathroom | 1.64 m | 3.35 m | 1.64 m x 3.35 m |
| Main Level | Primary Bedroom | 3.92 m | 3.37 m | 3.92 m x 3.37 m |
| Main Level | Bathroom | 2.48 m | 3.34 m | 2.48 m x 3.34 m |
https://www.realtor.ca/real-estate/28924934/137794-grey-rd-12-road-s-meaford-meaford
Interested?
Contact us for more information
No Favourites Found

The trademarks REALTOR®, REALTORS®, and the REALTOR® logo are controlled by The Canadian Real Estate Association (CREA) and identify real estate professionals who are members of CREA. The trademarks MLS®, Multiple Listing Service® and the associated logos are owned by The Canadian Real Estate Association (CREA) and identify the quality of services provided by real estate professionals who are members of CREA. The trademark DDF® is owned by The Canadian Real Estate Association (CREA) and identifies CREA's Data Distribution Facility (DDF®)
December 10 2025 08:48:39
Muskoka Haliburton Orillia – The Lakelands Association of REALTORS®
Royal LePage Locations North

