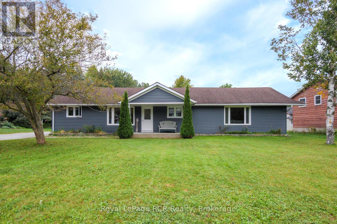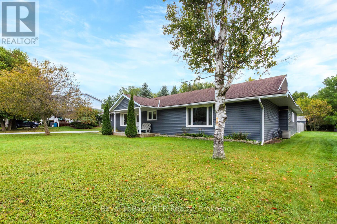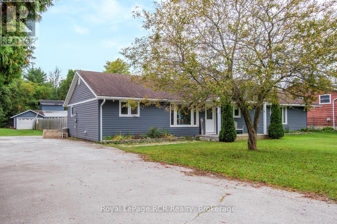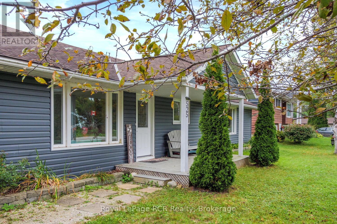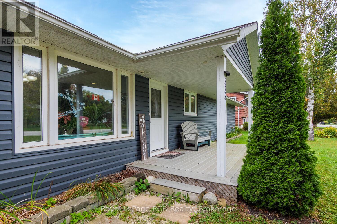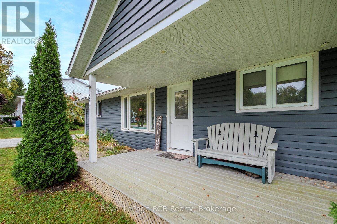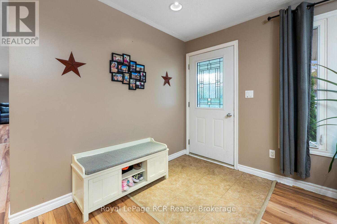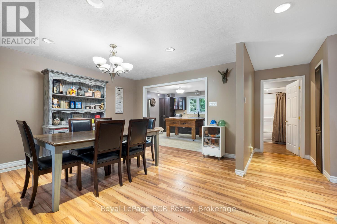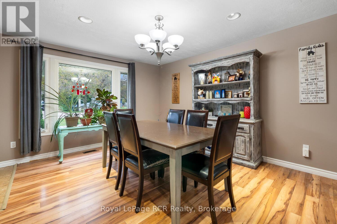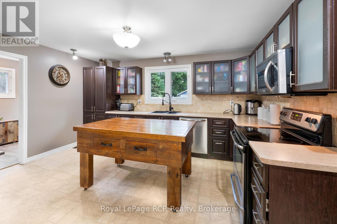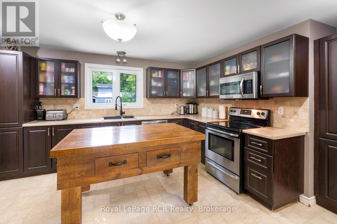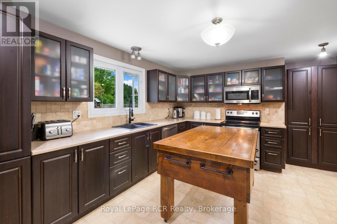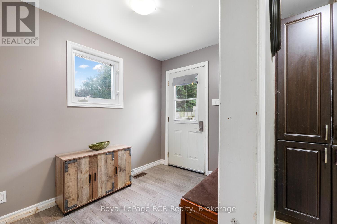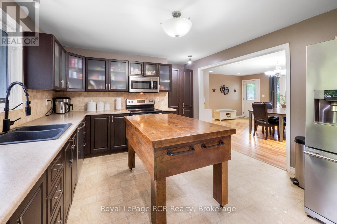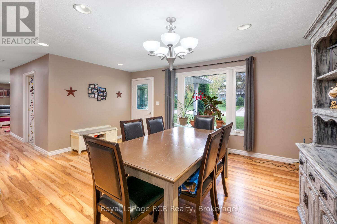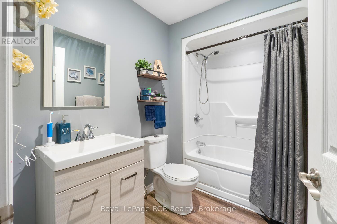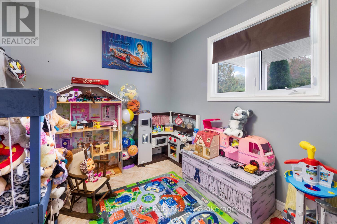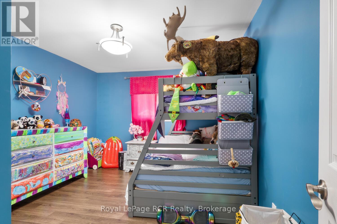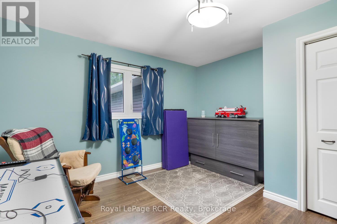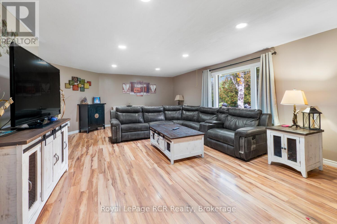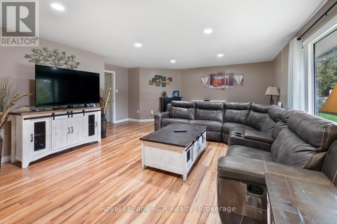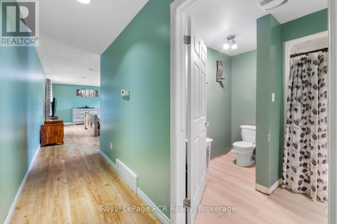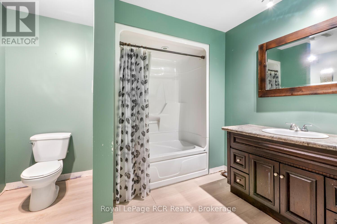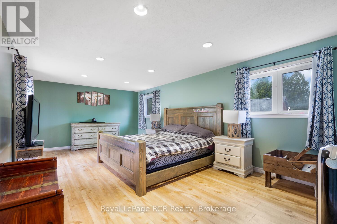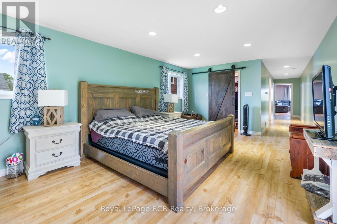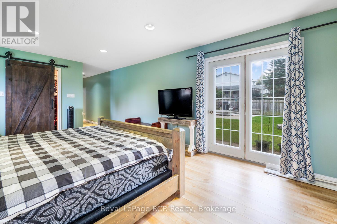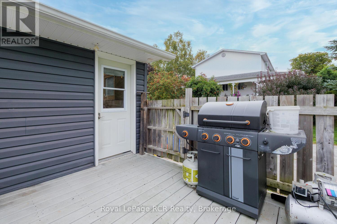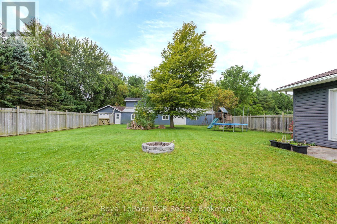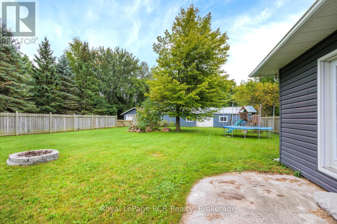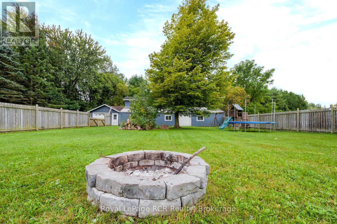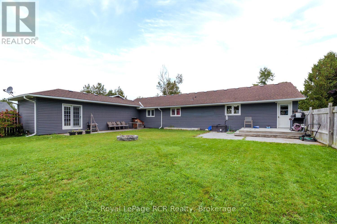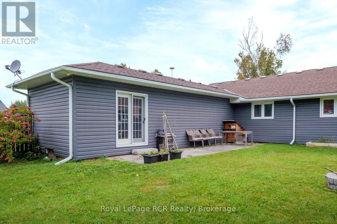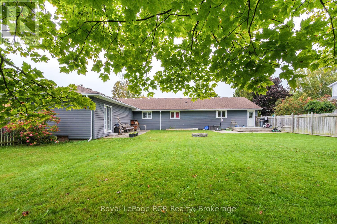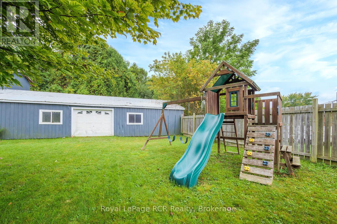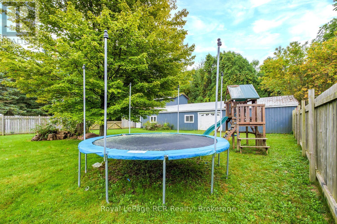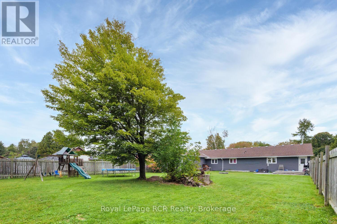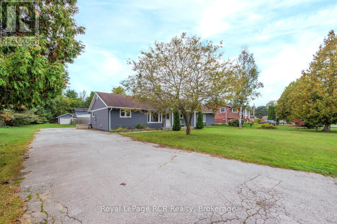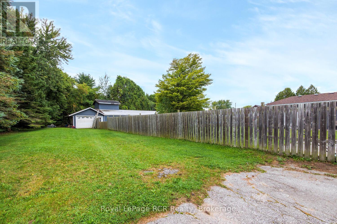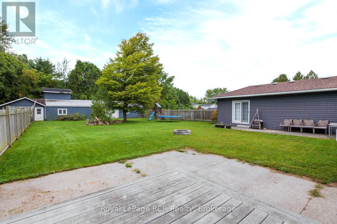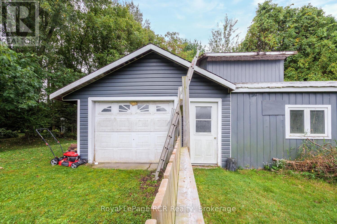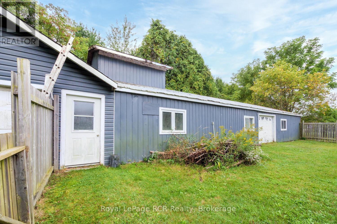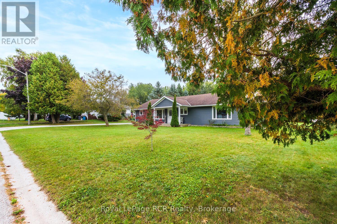LOADING
$724,985
Spacious 2,300 sq. ft. bungalow situated on a half-acre lot in desirable Southampton. This single-floor home offers 4 bedrooms and 2 bathrooms, providing comfortable living for families or retirees alike. 2300 sq. ft. of living space, all on one level! 4 bedrooms, 2 full bathrooms, Large 25 x 80 detached garage/workshop Half-acre property with plenty of outdoor space Located close to Lake Hurons sandy beaches, downtown amenities, and recreational opportunities. This property combines the convenience of one-level living with a spacious layout and an oversized workshop, making it an excellent opportunity for homeowners seeking space, functionality, and proximity to the waterfront. ** This is a linked property.** (id:13139)
Property Details
| MLS® Number | X12432905 |
| Property Type | Single Family |
| Community Name | Saugeen Shores |
| Features | Carpet Free |
| ParkingSpaceTotal | 7 |
| Structure | Deck, Porch, Workshop |
Building
| BathroomTotal | 3 |
| BedroomsAboveGround | 4 |
| BedroomsTotal | 4 |
| Appliances | Dishwasher, Dryer, Water Heater, Microwave, Stove, Washer, Refrigerator |
| ArchitecturalStyle | Bungalow |
| BasementType | Crawl Space |
| ConstructionStyleAttachment | Detached |
| CoolingType | Central Air Conditioning |
| ExteriorFinish | Vinyl Siding |
| FoundationType | Block |
| HeatingFuel | Natural Gas |
| HeatingType | Forced Air |
| StoriesTotal | 1 |
| SizeInterior | 2000 - 2500 Sqft |
| Type | House |
| UtilityWater | Municipal Water |
Parking
| Detached Garage | |
| Garage |
Land
| Acreage | No |
| Sewer | Sanitary Sewer |
| SizeDepth | 208 Ft ,7 In |
| SizeFrontage | 105 Ft ,7 In |
| SizeIrregular | 105.6 X 208.6 Ft |
| SizeTotalText | 105.6 X 208.6 Ft |
Rooms
| Level | Type | Length | Width | Dimensions |
|---|---|---|---|---|
| Main Level | Kitchen | 3.65 m | 4.41 m | 3.65 m x 4.41 m |
| Main Level | Dining Room | 3.55 m | 4.47 m | 3.55 m x 4.47 m |
| Main Level | Living Room | 4.67 m | 7.18 m | 4.67 m x 7.18 m |
| Main Level | Laundry Room | 3.55 m | 4.47 m | 3.55 m x 4.47 m |
| Main Level | Primary Bedroom | 3.81 m | 6.5 m | 3.81 m x 6.5 m |
| Main Level | Bedroom 2 | 3.35 m | 4.01 m | 3.35 m x 4.01 m |
| Main Level | Bedroom 3 | 3.65 m | 3.5 m | 3.65 m x 3.5 m |
| Main Level | Bedroom 4 | 2.36 m | 3.27 m | 2.36 m x 3.27 m |
| Main Level | Mud Room | 2.89 m | 1.98 m | 2.89 m x 1.98 m |
https://www.realtor.ca/real-estate/28926457/525-augusta-street-saugeen-shores-saugeen-shores
Interested?
Contact us for more information
No Favourites Found

The trademarks REALTOR®, REALTORS®, and the REALTOR® logo are controlled by The Canadian Real Estate Association (CREA) and identify real estate professionals who are members of CREA. The trademarks MLS®, Multiple Listing Service® and the associated logos are owned by The Canadian Real Estate Association (CREA) and identify the quality of services provided by real estate professionals who are members of CREA. The trademark DDF® is owned by The Canadian Real Estate Association (CREA) and identifies CREA's Data Distribution Facility (DDF®)
October 23 2025 12:52:31
Muskoka Haliburton Orillia – The Lakelands Association of REALTORS®
Royal LePage Rcr Realty

