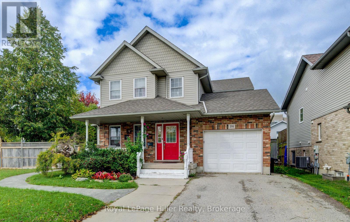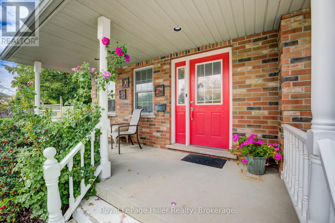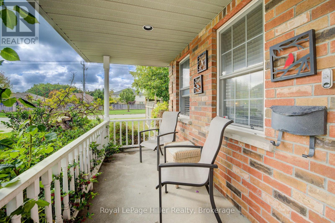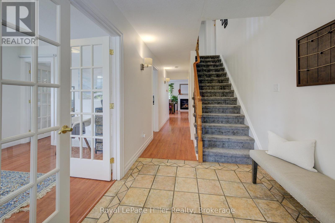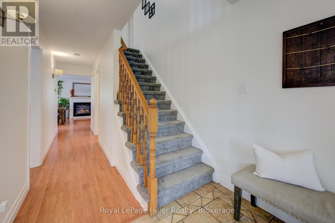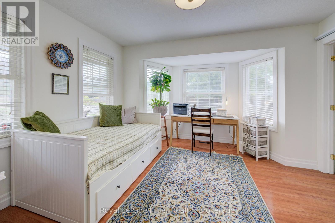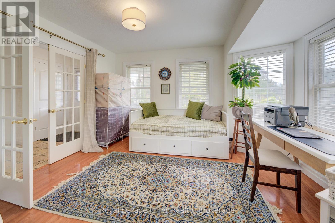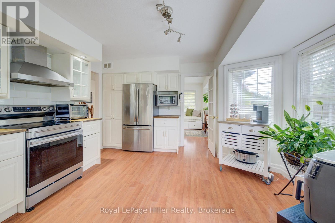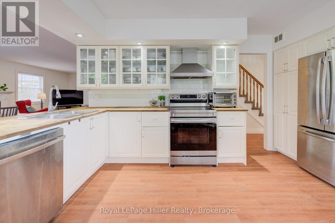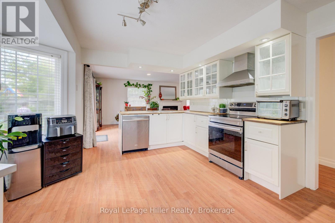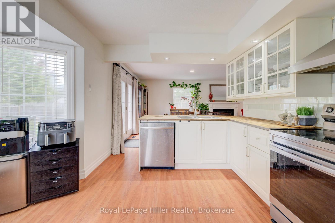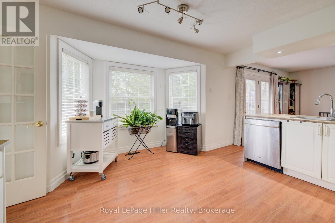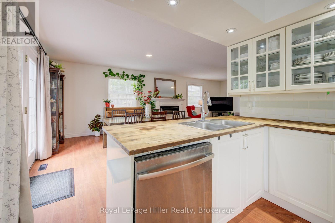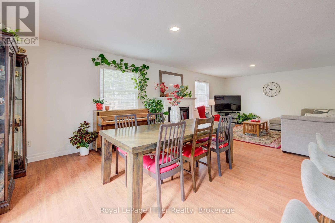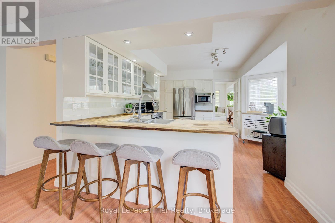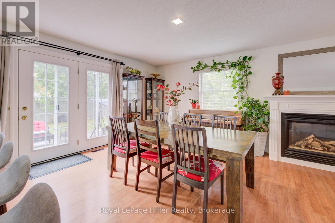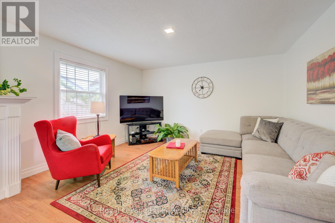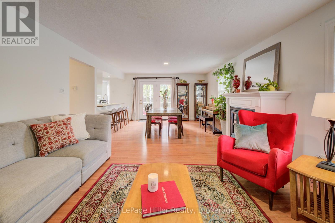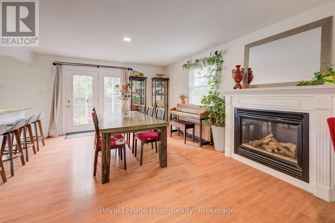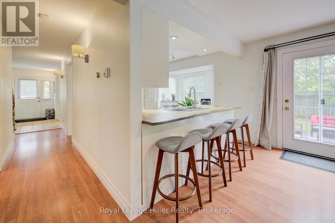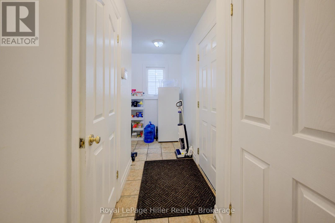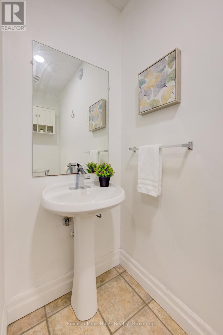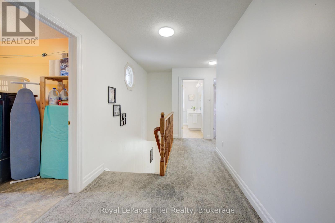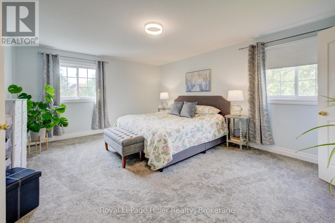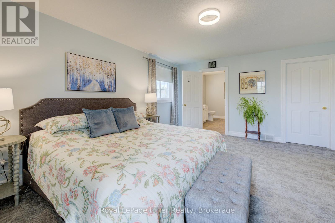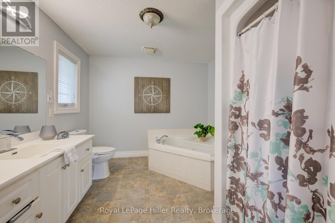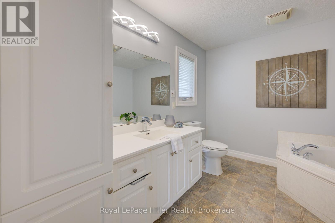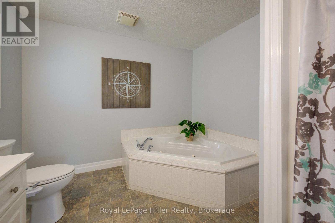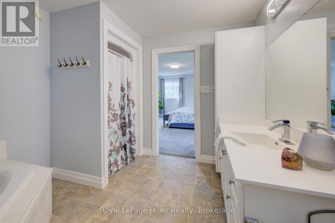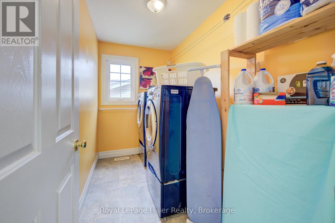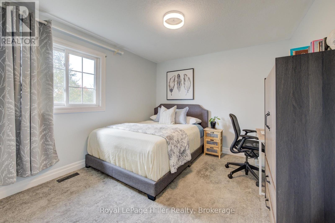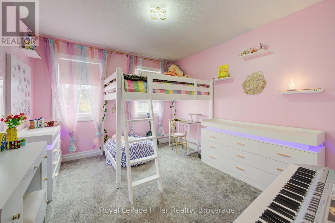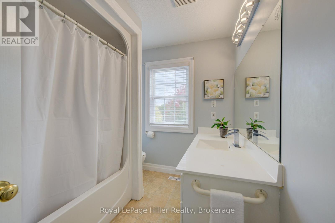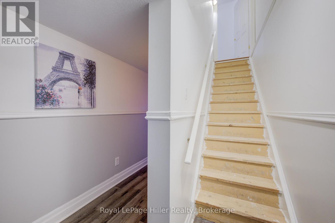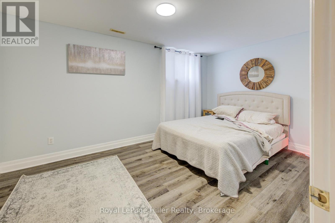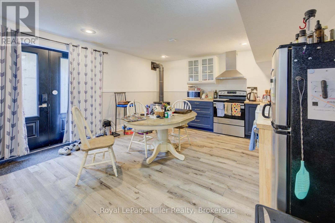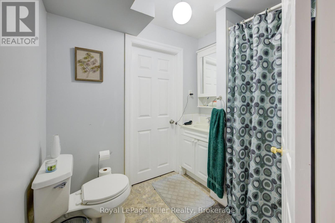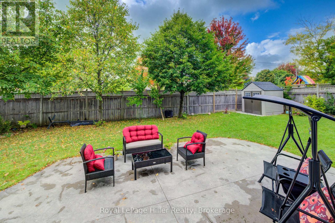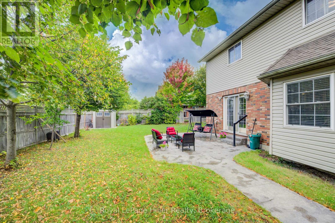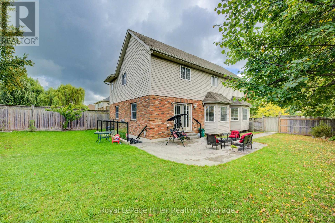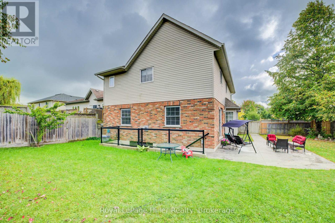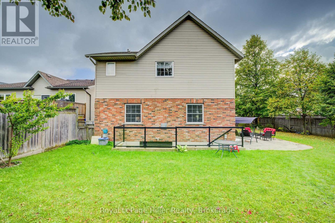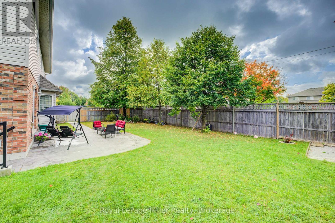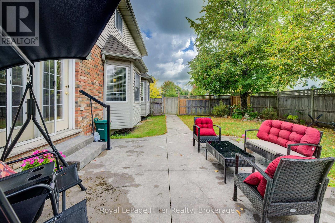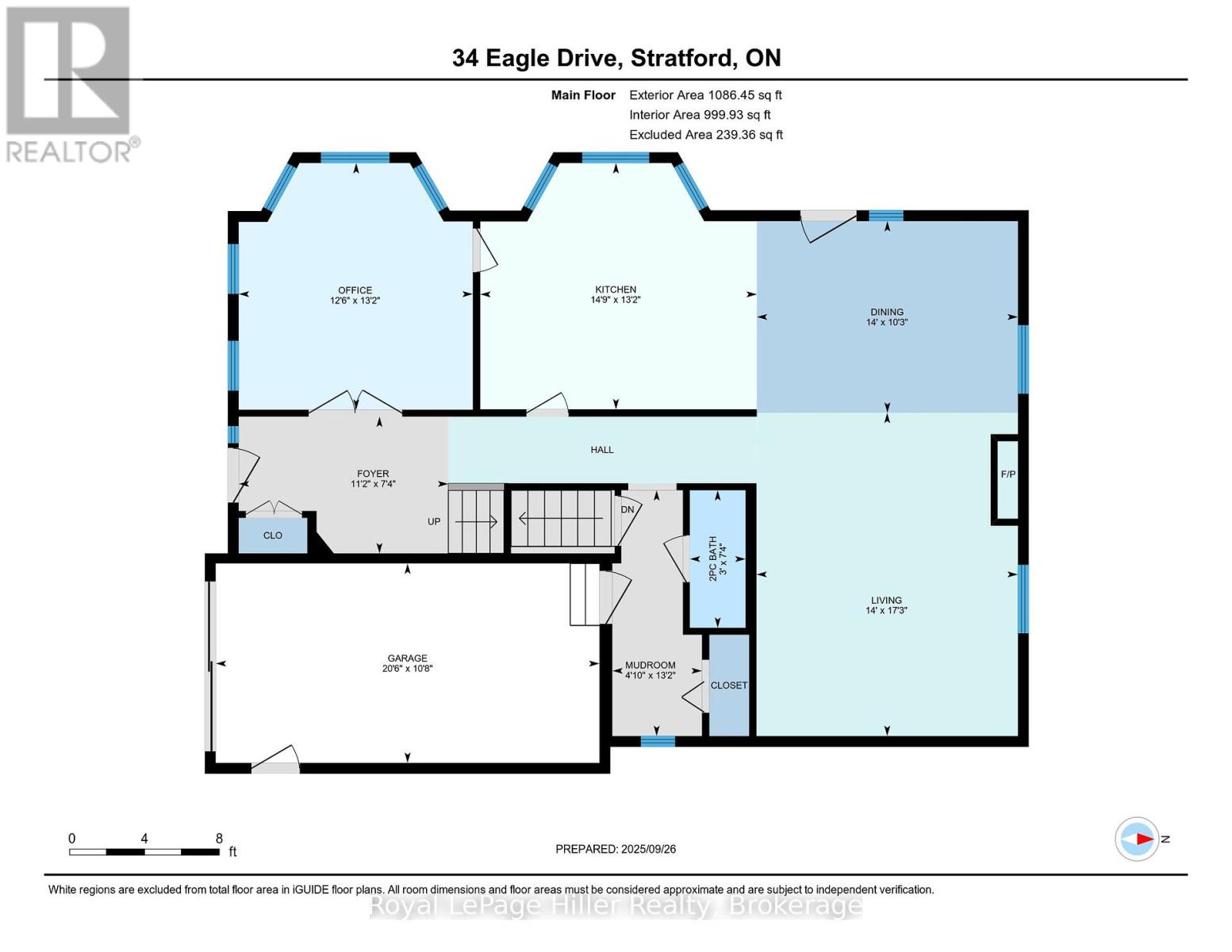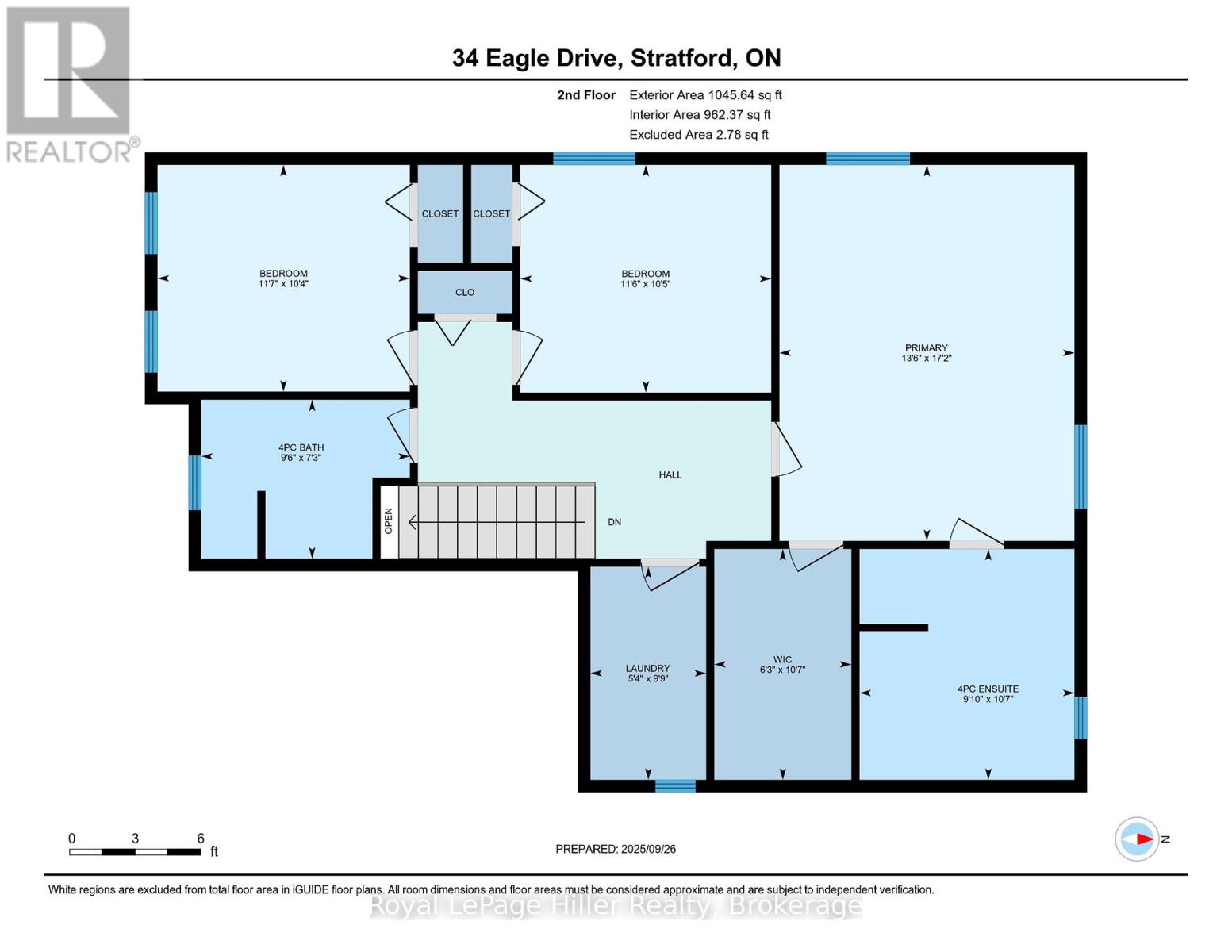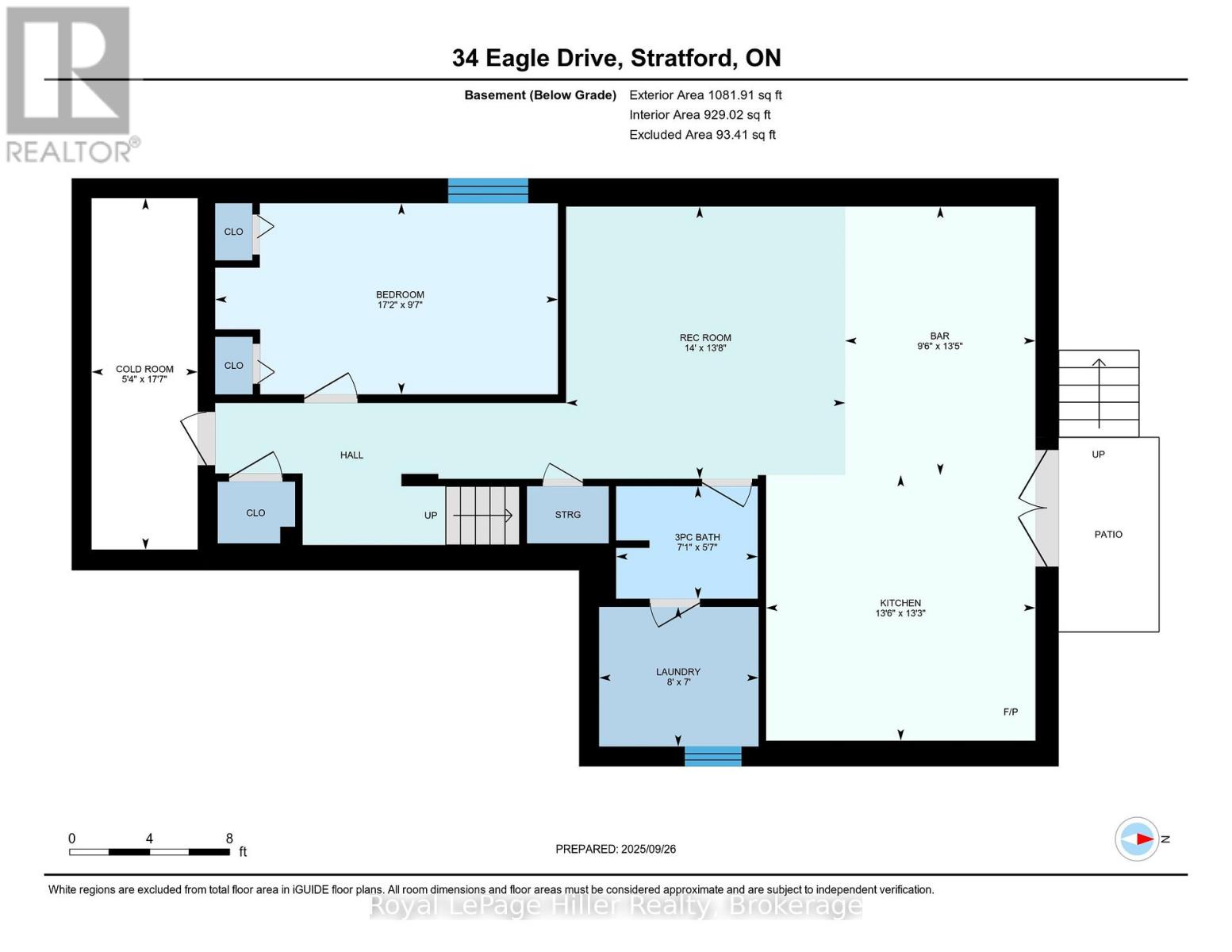LOADING
$775,000
Welcome to this spacious and versatile 4-bedroom, 4-bathroom two-story home, ideally situated on a large corner lot just minutes from the Golf & Country Club and Festival Theatre! Step onto the charming covered front porch and into a generous foyer featuring French doors that open to a private home office. The main floor offers a bright, open-concept kitchen and dining area with direct access to a fully fenced yard and beautifully stamped concrete patio perfect for entertaining or relaxing outdoors. A large living room with a cozy gas fireplace and a convenient main floor bathroom complete the main level. Upstairs, you'll find a spacious primary suite with a walk-in closet and private 4-piece ensuite, along with two additional bedrooms and another full 4-piece bathroom. The finished basement has a separate entrance, Rec-room, a gas fireplace, bedroom, and a 3-piece bath. This is a fantastic home in a sought-after location close to amenities, recreation, and community events. Don't miss this opportunity, contact your REALTOR today to book a private showing! (id:13139)
Property Details
| MLS® Number | X12433944 |
| Property Type | Single Family |
| Community Name | Stratford |
| AmenitiesNearBy | Golf Nearby, Hospital, Public Transit, Park |
| CommunityFeatures | Community Centre |
| EquipmentType | Water Heater, Water Softener |
| Features | Lighting |
| ParkingSpaceTotal | 3 |
| RentalEquipmentType | Water Heater, Water Softener |
| Structure | Patio(s), Porch, Shed |
Building
| BathroomTotal | 4 |
| BedroomsAboveGround | 4 |
| BedroomsTotal | 4 |
| Age | 16 To 30 Years |
| Amenities | Fireplace(s) |
| Appliances | Dishwasher, Dryer, Stove, Washer, Refrigerator |
| BasementFeatures | Separate Entrance, Walk-up |
| BasementType | N/a, N/a |
| ConstructionStyleAttachment | Detached |
| CoolingType | Central Air Conditioning, Air Exchanger |
| ExteriorFinish | Brick, Vinyl Siding |
| FireplacePresent | Yes |
| FoundationType | Poured Concrete |
| HalfBathTotal | 1 |
| HeatingFuel | Natural Gas |
| HeatingType | Forced Air |
| StoriesTotal | 2 |
| SizeInterior | 1500 - 2000 Sqft |
| Type | House |
| UtilityWater | Municipal Water |
Parking
| Attached Garage | |
| Garage |
Land
| Acreage | No |
| FenceType | Fully Fenced, Fenced Yard |
| LandAmenities | Golf Nearby, Hospital, Public Transit, Park |
| Sewer | Sanitary Sewer |
| SizeDepth | 105 Ft |
| SizeFrontage | 85 Ft ,6 In |
| SizeIrregular | 85.5 X 105 Ft |
| SizeTotalText | 85.5 X 105 Ft |
| ZoningDescription | R2-23 |
Rooms
| Level | Type | Length | Width | Dimensions |
|---|---|---|---|---|
| Second Level | Bedroom | 3.16 m | 3.52 m | 3.16 m x 3.52 m |
| Second Level | Laundry Room | 2.97 m | 1.61 m | 2.97 m x 1.61 m |
| Second Level | Primary Bedroom | 5.25 m | 4.12 m | 5.25 m x 4.12 m |
| Second Level | Other | 3.22 m | 1.91 m | 3.22 m x 1.91 m |
| Second Level | Bathroom | 2.22 m | 2.91 m | 2.22 m x 2.91 m |
| Second Level | Bathroom | 3.22 m | 3 m | 3.22 m x 3 m |
| Second Level | Bedroom | 3.18 m | 3.5 m | 3.18 m x 3.5 m |
| Basement | Bathroom | 1.71 m | 2.16 m | 1.71 m x 2.16 m |
| Basement | Other | 4.1 m | 2.9 m | 4.1 m x 2.9 m |
| Basement | Bedroom | 2.92 m | 5.23 m | 2.92 m x 5.23 m |
| Basement | Cold Room | 5.36 m | 1.62 m | 5.36 m x 1.62 m |
| Basement | Kitchen | 4.05 m | 4.11 m | 4.05 m x 4.11 m |
| Basement | Laundry Room | 2.13 m | 2.43 m | 2.13 m x 2.43 m |
| Basement | Recreational, Games Room | 4.15 m | 4.26 m | 4.15 m x 4.26 m |
| Main Level | Bathroom | 2.24 m | 0.91 m | 2.24 m x 0.91 m |
| Main Level | Dining Room | 3.12 m | 4.26 m | 3.12 m x 4.26 m |
| Main Level | Foyer | 2.23 m | 3.42 m | 2.23 m x 3.42 m |
| Main Level | Kitchen | 4.01 m | 4.51 m | 4.01 m x 4.51 m |
| Main Level | Living Room | 5.27 m | 4.26 m | 5.27 m x 4.26 m |
| Main Level | Mud Room | 4.01 m | 1.46 m | 4.01 m x 1.46 m |
| Main Level | Office | 4.02 m | 3.82 m | 4.02 m x 3.82 m |
https://www.realtor.ca/real-estate/28928818/34-eagle-drive-stratford-stratford
Interested?
Contact us for more information
No Favourites Found

The trademarks REALTOR®, REALTORS®, and the REALTOR® logo are controlled by The Canadian Real Estate Association (CREA) and identify real estate professionals who are members of CREA. The trademarks MLS®, Multiple Listing Service® and the associated logos are owned by The Canadian Real Estate Association (CREA) and identify the quality of services provided by real estate professionals who are members of CREA. The trademark DDF® is owned by The Canadian Real Estate Association (CREA) and identifies CREA's Data Distribution Facility (DDF®)
November 04 2025 01:50:31
Muskoka Haliburton Orillia – The Lakelands Association of REALTORS®
Royal LePage Hiller Realty

