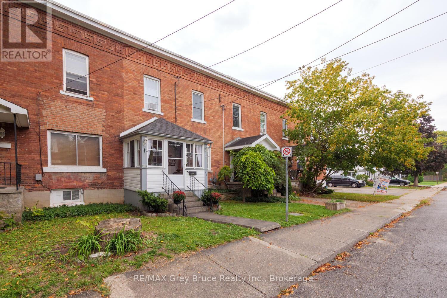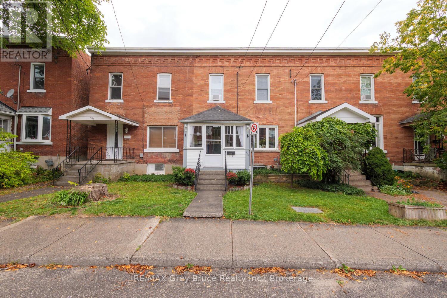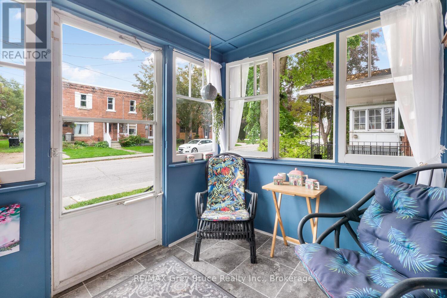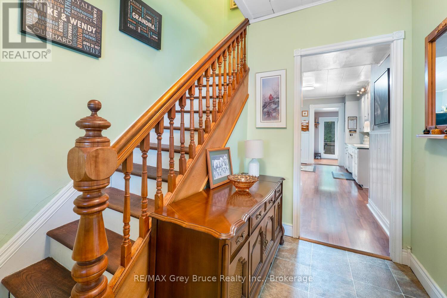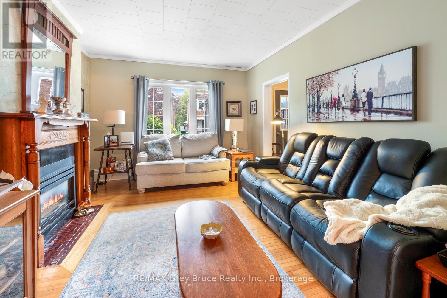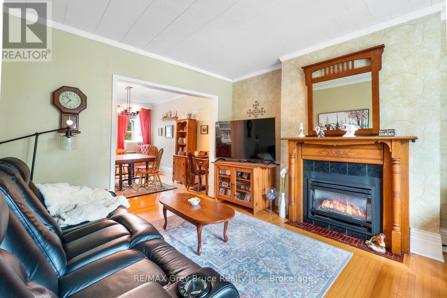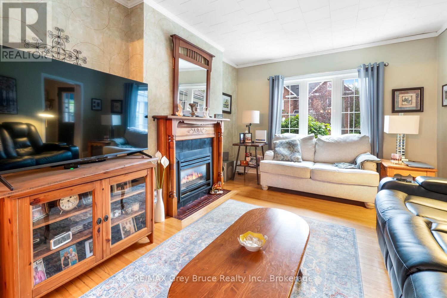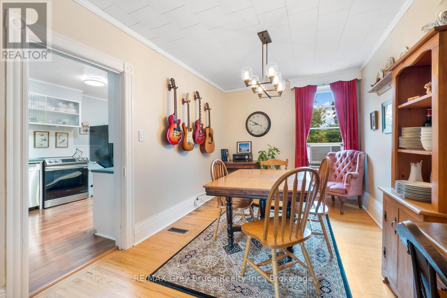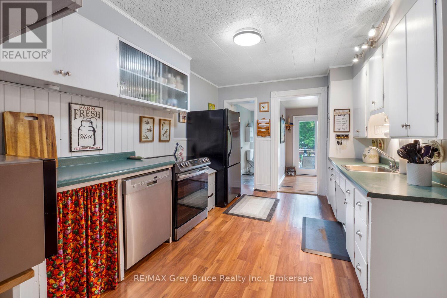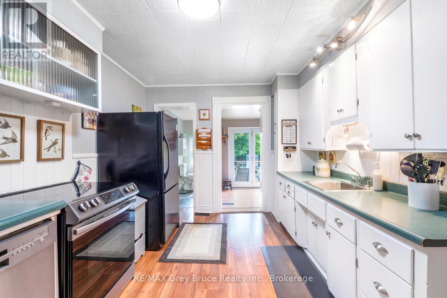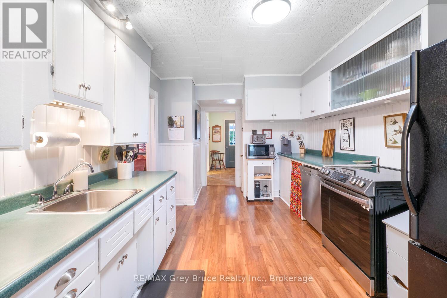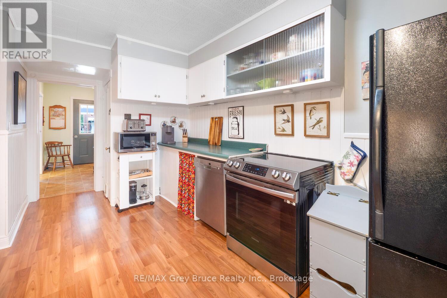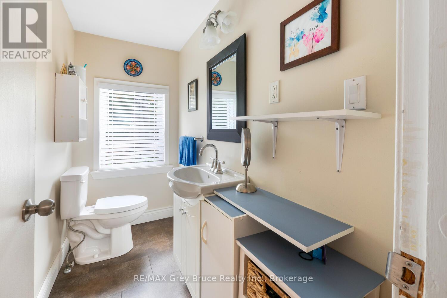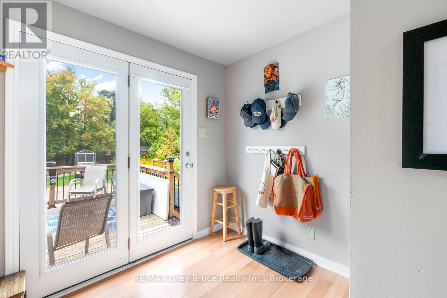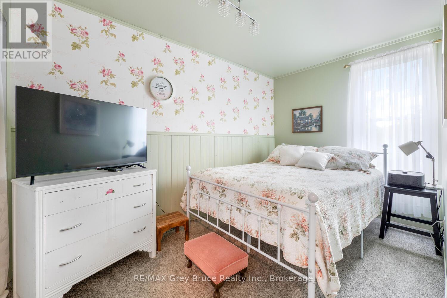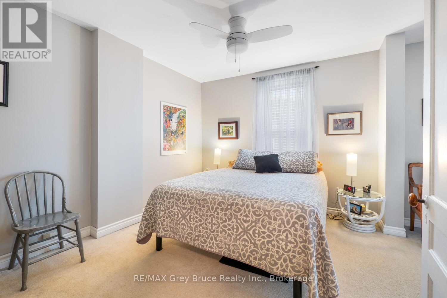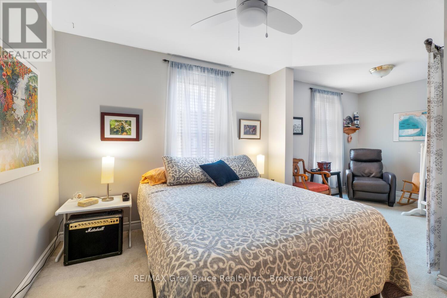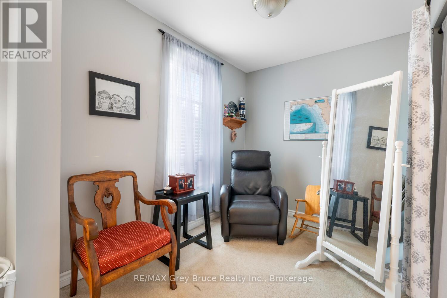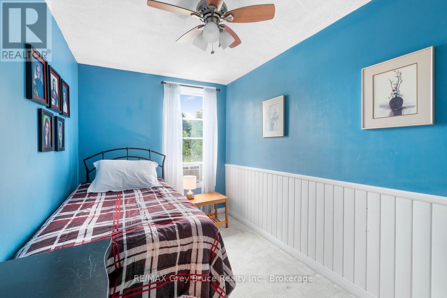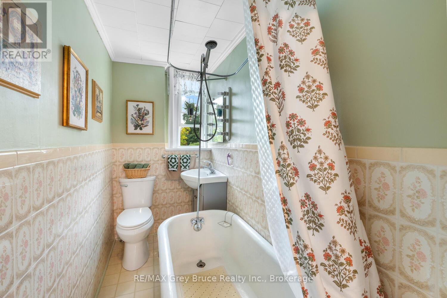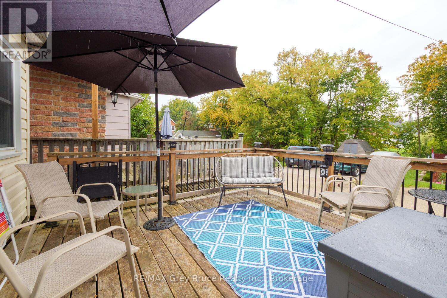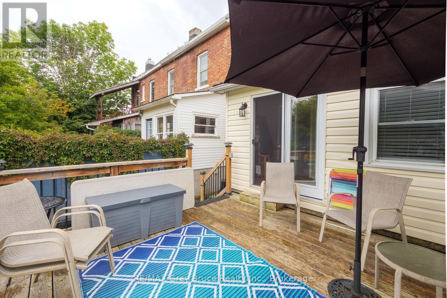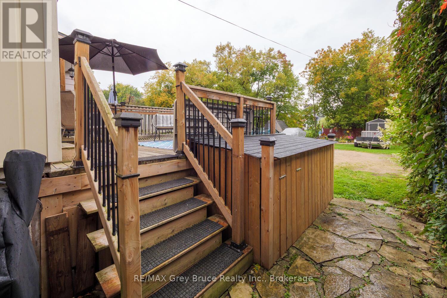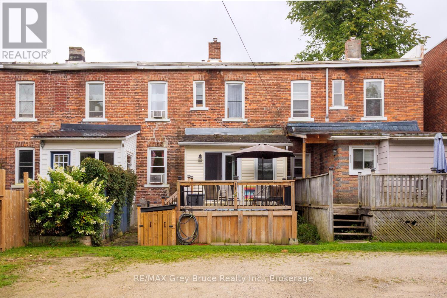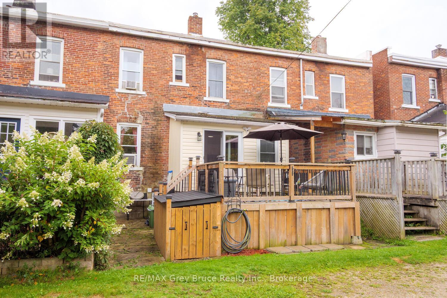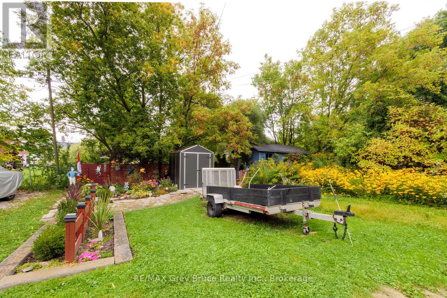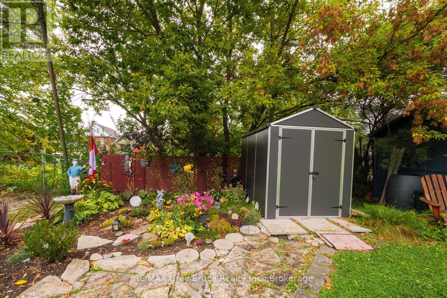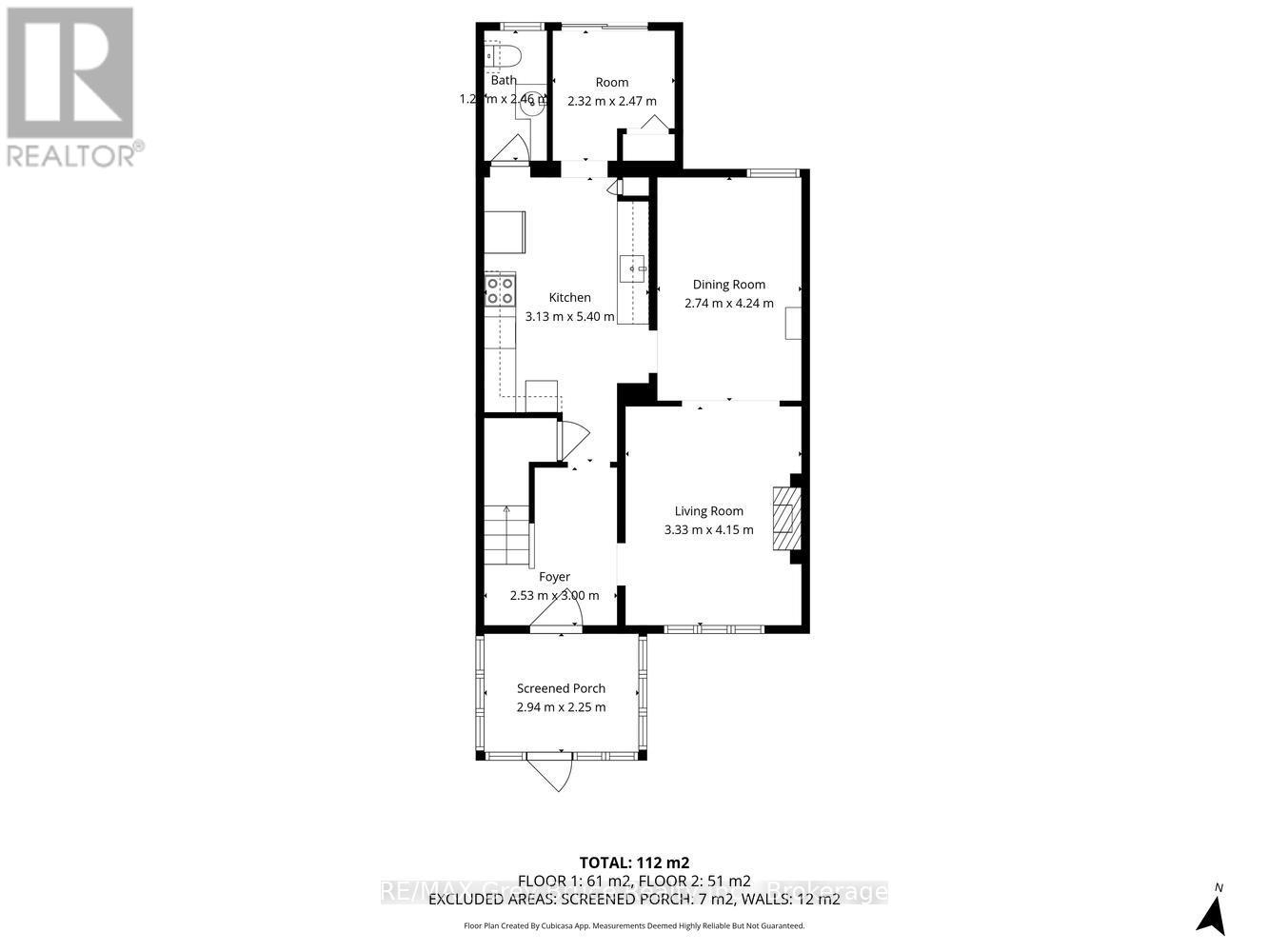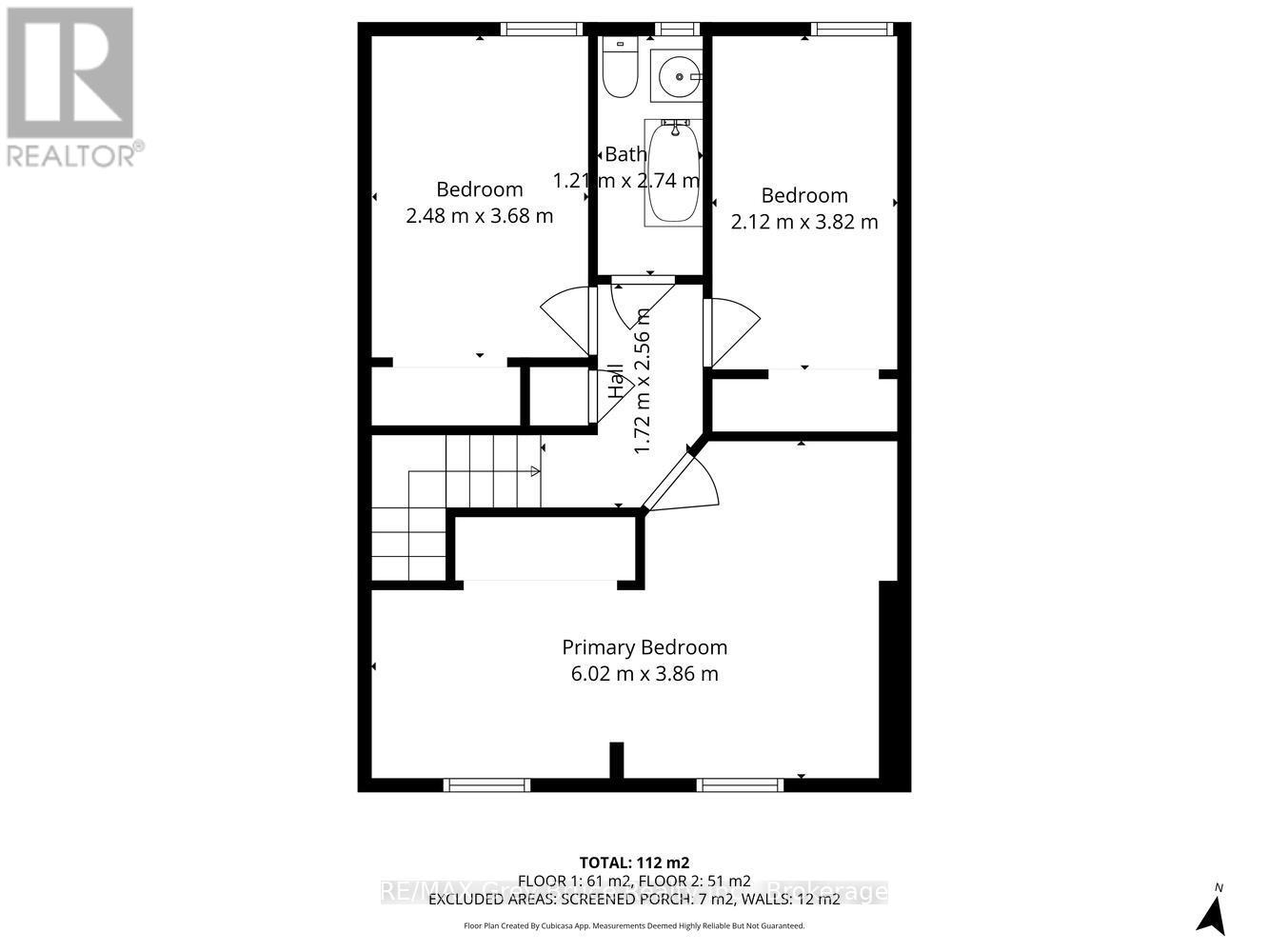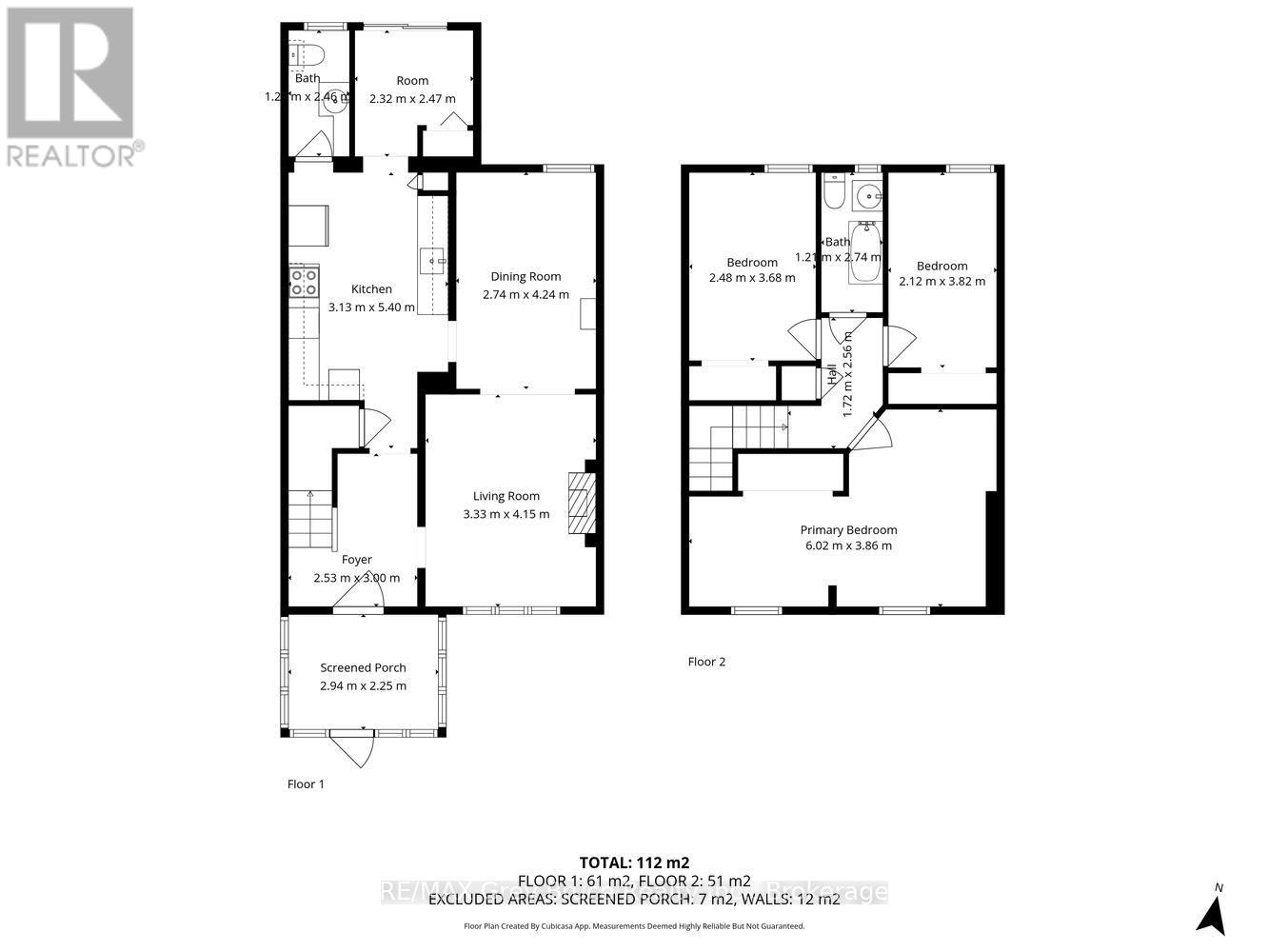LOADING
$350,000
This home is perfect for those who appreciate character, community, and the simple pleasures of a welcoming street. Get ready for spooky season because this house gets hundreds of knocks at Halloween from neighborhood children. With an enclosed sunroom at the front of the house, and private parking at the rear (with back mudroom), this house is ideally situated on this one way street. Built in 1910, the home has preserved its original floors and classic features, including a clawfoot tub. This house is a must see this fall! (id:13139)
Property Details
| MLS® Number | X12433573 |
| Property Type | Single Family |
| Community Name | Owen Sound |
| AmenitiesNearBy | Hospital, Marina, Park, Public Transit |
| CommunityFeatures | School Bus, Community Centre |
| EquipmentType | Water Heater |
| Features | Flat Site |
| ParkingSpaceTotal | 2 |
| RentalEquipmentType | Water Heater |
| Structure | Deck, Porch |
| ViewType | City View |
Building
| BathroomTotal | 2 |
| BedroomsAboveGround | 3 |
| BedroomsTotal | 3 |
| Age | 100+ Years |
| Appliances | Dishwasher, Dryer, Stove, Washer, Refrigerator |
| BasementDevelopment | Unfinished |
| BasementType | Full (unfinished) |
| ConstructionStyleAttachment | Attached |
| ExteriorFinish | Brick |
| FireplacePresent | Yes |
| FoundationType | Stone |
| HalfBathTotal | 1 |
| HeatingFuel | Natural Gas |
| HeatingType | Forced Air |
| StoriesTotal | 2 |
| SizeInterior | 1100 - 1500 Sqft |
| Type | Row / Townhouse |
| UtilityWater | Municipal Water |
Parking
| No Garage |
Land
| Acreage | No |
| LandAmenities | Hospital, Marina, Park, Public Transit |
| Sewer | Sanitary Sewer |
| SizeDepth | 127 Ft ,7 In |
| SizeFrontage | 20 Ft ,10 In |
| SizeIrregular | 20.9 X 127.6 Ft |
| SizeTotalText | 20.9 X 127.6 Ft |
| ZoningDescription | (r4) Medium Density Residential |
Rooms
| Level | Type | Length | Width | Dimensions |
|---|---|---|---|---|
| Second Level | Bathroom | 1.21 m | 2.74 m | 1.21 m x 2.74 m |
| Second Level | Bedroom | 6.02 m | 3.86 m | 6.02 m x 3.86 m |
| Second Level | Bedroom 2 | 2.12 m | 3.82 m | 2.12 m x 3.82 m |
| Second Level | Bedroom | 2.48 m | 3.86 m | 2.48 m x 3.86 m |
| Main Level | Sunroom | 2.94 m | 2.25 m | 2.94 m x 2.25 m |
| Main Level | Foyer | 2.53 m | 3 m | 2.53 m x 3 m |
| Main Level | Living Room | 3.33 m | 4.15 m | 3.33 m x 4.15 m |
| Main Level | Dining Room | 2.74 m | 4.24 m | 2.74 m x 4.24 m |
| Main Level | Kitchen | 3.13 m | 5.4 m | 3.13 m x 5.4 m |
| Main Level | Bathroom | 1.2 m | 2.46 m | 1.2 m x 2.46 m |
| Main Level | Mud Room | 2.32 m | 2.47 m | 2.32 m x 2.47 m |
Utilities
| Cable | Installed |
| Electricity | Installed |
| Sewer | Installed |
https://www.realtor.ca/real-estate/28928242/478-13th-street-w-owen-sound-owen-sound
Interested?
Contact us for more information
No Favourites Found

The trademarks REALTOR®, REALTORS®, and the REALTOR® logo are controlled by The Canadian Real Estate Association (CREA) and identify real estate professionals who are members of CREA. The trademarks MLS®, Multiple Listing Service® and the associated logos are owned by The Canadian Real Estate Association (CREA) and identify the quality of services provided by real estate professionals who are members of CREA. The trademark DDF® is owned by The Canadian Real Estate Association (CREA) and identifies CREA's Data Distribution Facility (DDF®)
October 03 2025 02:52:34
Muskoka Haliburton Orillia – The Lakelands Association of REALTORS®
RE/MAX Grey Bruce Realty Inc.

