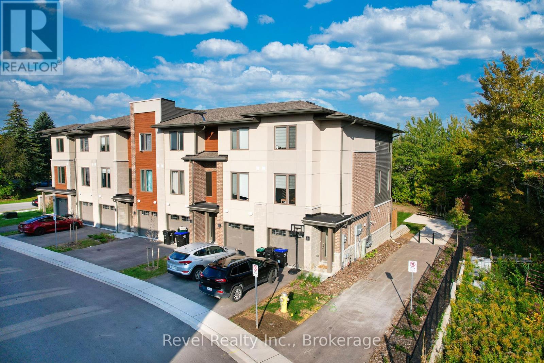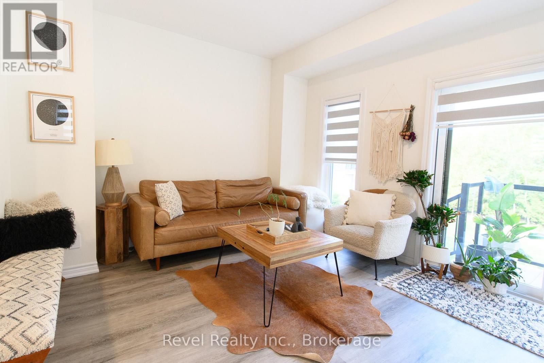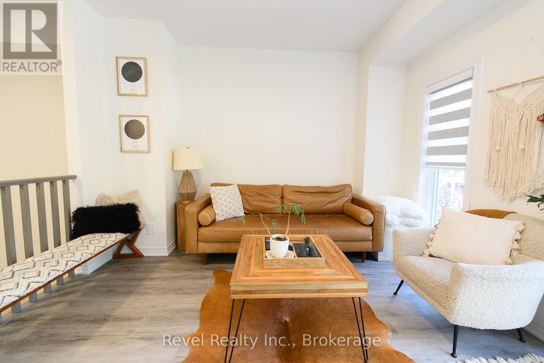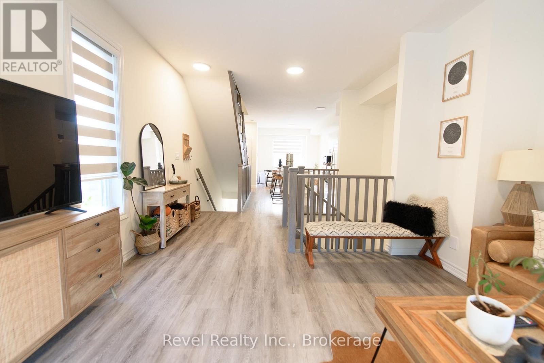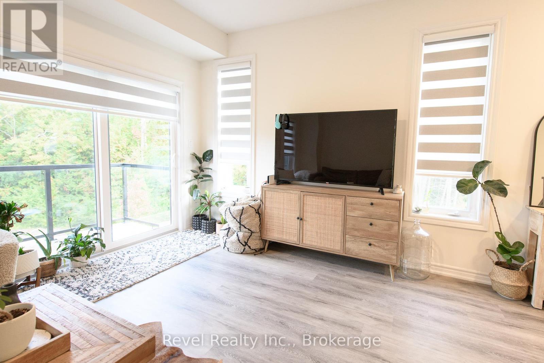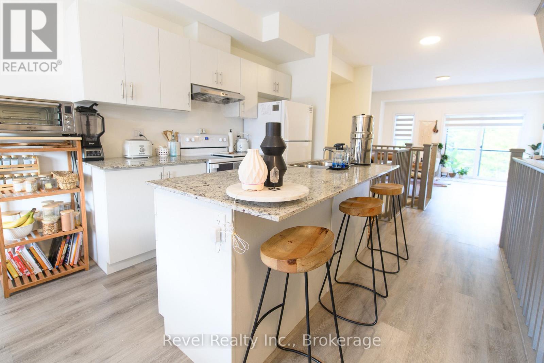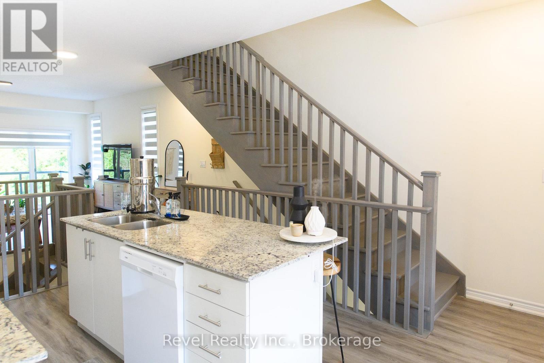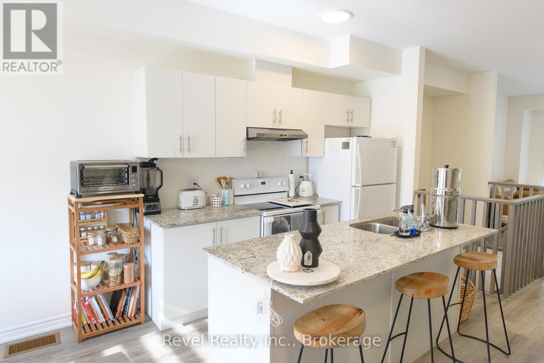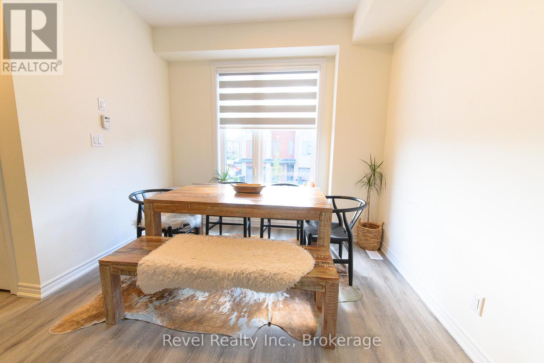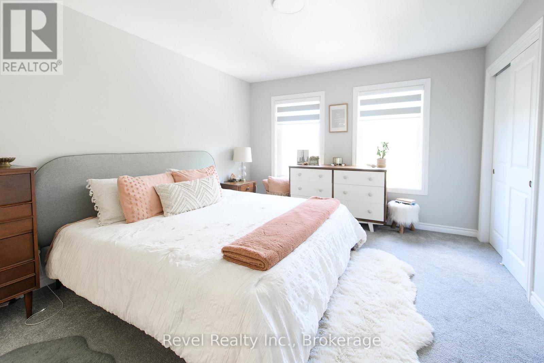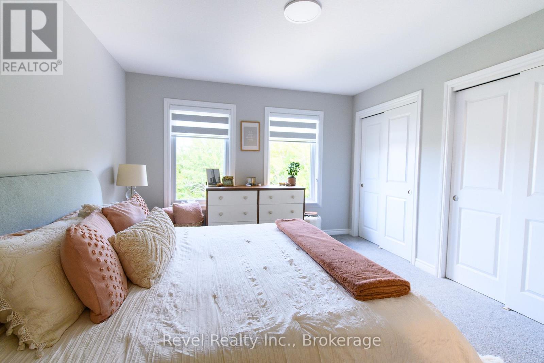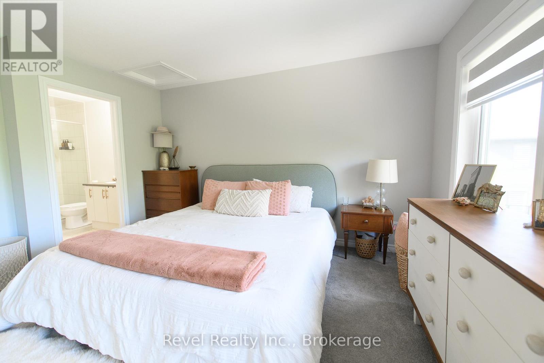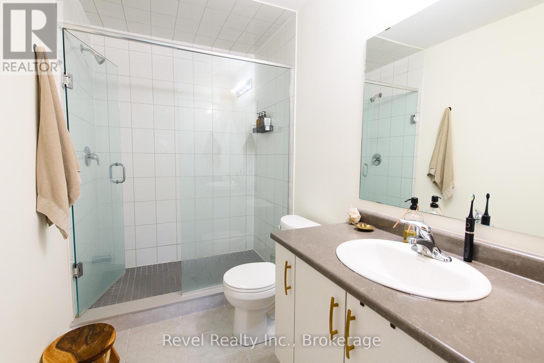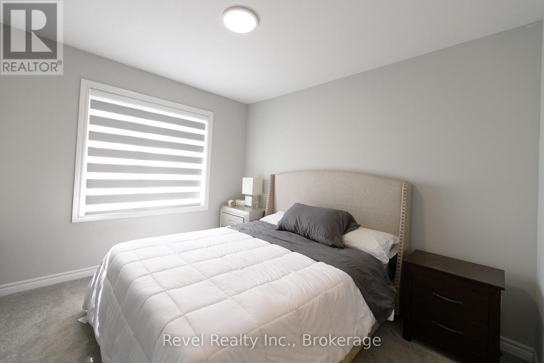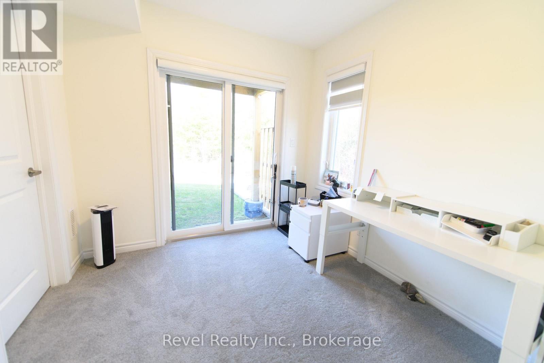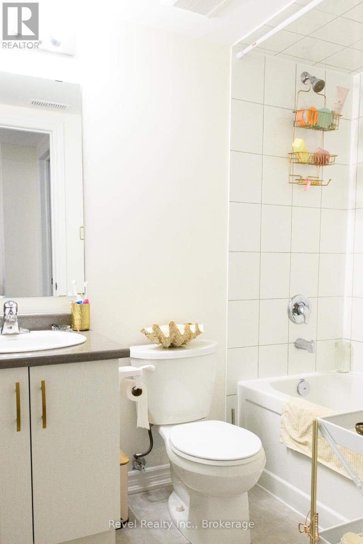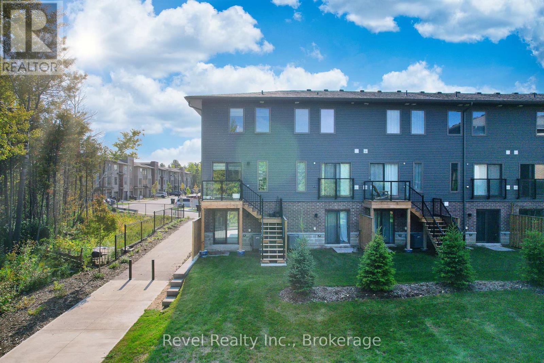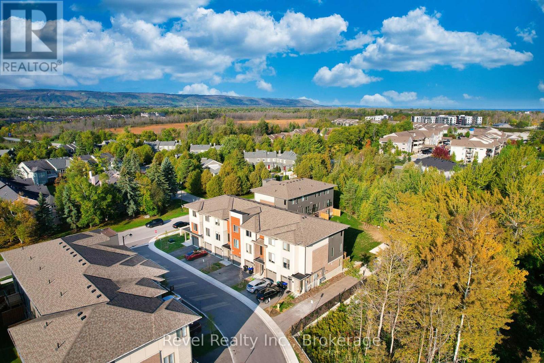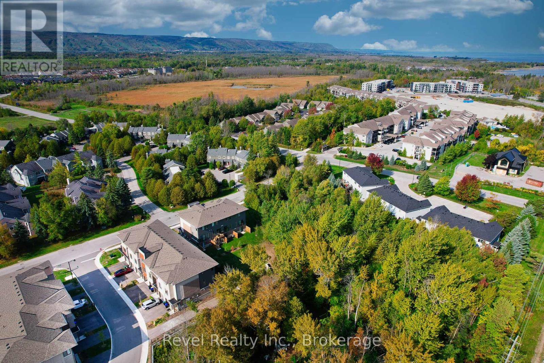LOADING
$619,900Maintenance, Common Area Maintenance
$243.98 Monthly
Maintenance, Common Area Maintenance
$243.98 MonthlyBright & Private End Unit Backing onto Greenspace. Welcome to 14 Winters Crescent a rare end-unit in the desirable Waterstone condominium community. This 3-bedroom, 3-bathroom townhome is made to stand out with its private west-facing location, backing directly onto greenspace, offering sunsets and a true connection to nature. Inside, enjoy extra windows exclusive to end units, which add extra light to an open-concept living space filled with natural light. The main floor walkout leads to an elevated glass-railed deck with direct stair access to the backyard, perfect for entertaining or relaxing outdoors. Other features include: Bright and airy layout with quality finishes including quartz counter top in the kitchen, neutral wide plank laminate flooring on the main level and custom blinds throughout. Garage with inside entry + private driveway. Low-maintenance lifestyle close to Collingwood's vibrant downtown. Minutes to Blue Mountain, Georgian Bay, trails, and golf. Whether you're seeking a full-time residence, weekend getaway, or investment in a thriving four-season destination, this move-in-ready home offers a unique blend of privacy, brightness, and outdoor connection rarely found in townhome living. (id:13139)
Property Details
| MLS® Number | S12433258 |
| Property Type | Single Family |
| Community Name | Collingwood |
| AmenitiesNearBy | Golf Nearby, Public Transit |
| CommunityFeatures | Pet Restrictions, School Bus |
| EquipmentType | Water Heater, Hrv |
| Features | Flat Site, Conservation/green Belt, Balcony, Dry |
| ParkingSpaceTotal | 2 |
| RentalEquipmentType | Water Heater, Hrv |
| Structure | Deck |
Building
| BathroomTotal | 2 |
| BedroomsAboveGround | 3 |
| BedroomsTotal | 3 |
| Age | 0 To 5 Years |
| Amenities | Visitor Parking |
| Appliances | Water Heater, Central Vacuum, Water Meter, Dishwasher, Dryer, Stove, Washer, Refrigerator |
| CoolingType | Central Air Conditioning |
| ExteriorFinish | Stucco, Wood |
| FireProtection | Alarm System |
| FoundationType | Concrete, Poured Concrete |
| HeatingFuel | Natural Gas |
| HeatingType | Forced Air |
| StoriesTotal | 3 |
| SizeInterior | 1400 - 1599 Sqft |
| Type | Row / Townhouse |
Parking
| Attached Garage | |
| Garage | |
| Inside Entry |
Land
| Acreage | No |
| LandAmenities | Golf Nearby, Public Transit |
Rooms
| Level | Type | Length | Width | Dimensions |
|---|---|---|---|---|
| Second Level | Other | 3 m | 6.43 m | 3 m x 6.43 m |
| Second Level | Living Room | 3.73 m | 4.19 m | 3.73 m x 4.19 m |
| Third Level | Primary Bedroom | 3.51 m | 4.19 m | 3.51 m x 4.19 m |
| Third Level | Bedroom | 3.2 m | 3.48 m | 3.2 m x 3.48 m |
| Main Level | Bedroom | 2.87 m | 2.59 m | 2.87 m x 2.59 m |
| Main Level | Bathroom | Measurements not available |
Utilities
| Wireless | Available |
https://www.realtor.ca/real-estate/28927118/14-winters-crescent-collingwood-collingwood
Interested?
Contact us for more information
No Favourites Found

The trademarks REALTOR®, REALTORS®, and the REALTOR® logo are controlled by The Canadian Real Estate Association (CREA) and identify real estate professionals who are members of CREA. The trademarks MLS®, Multiple Listing Service® and the associated logos are owned by The Canadian Real Estate Association (CREA) and identify the quality of services provided by real estate professionals who are members of CREA. The trademark DDF® is owned by The Canadian Real Estate Association (CREA) and identifies CREA's Data Distribution Facility (DDF®)
September 29 2025 10:19:46
Muskoka Haliburton Orillia – The Lakelands Association of REALTORS®
Revel Realty Inc.

