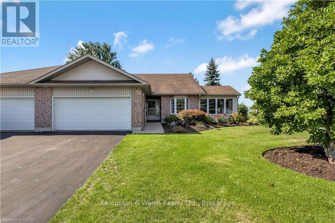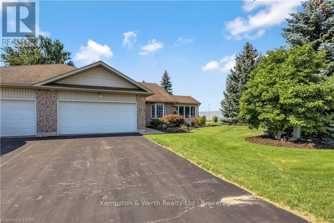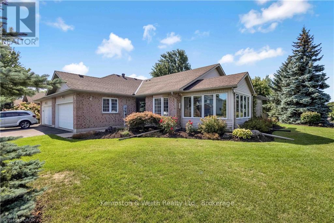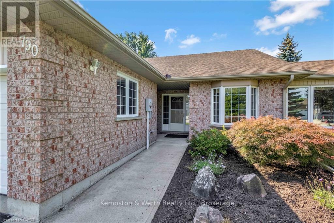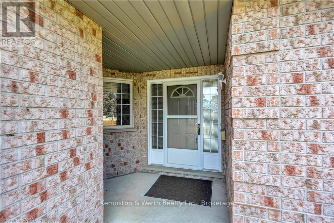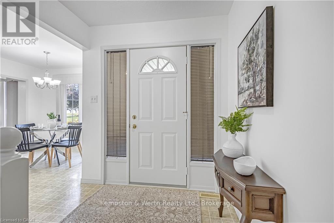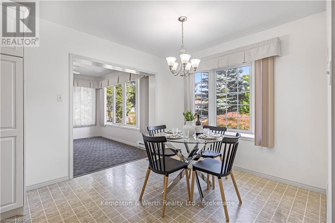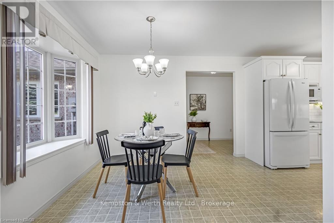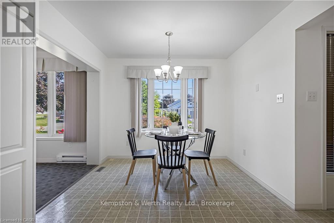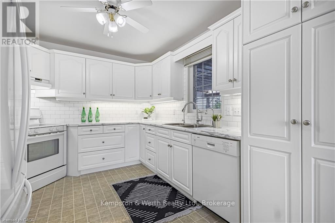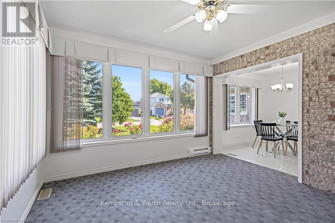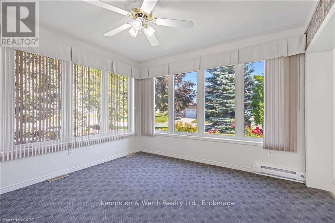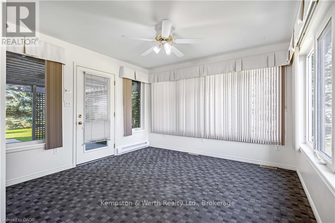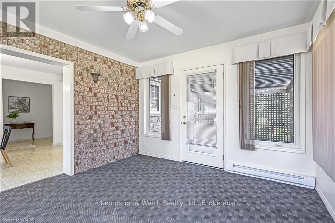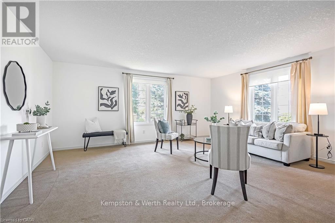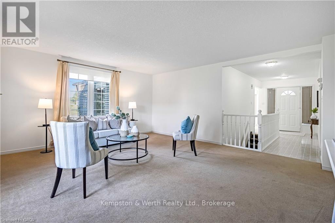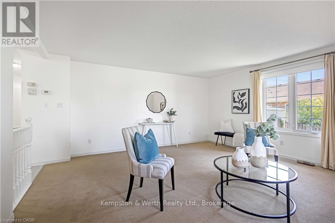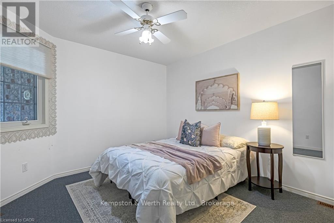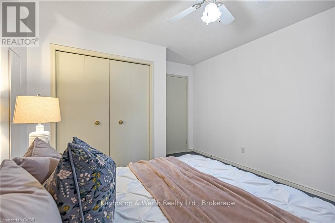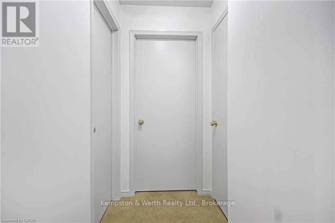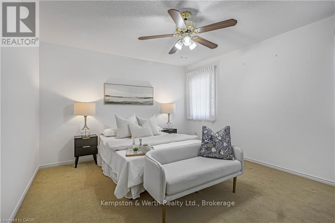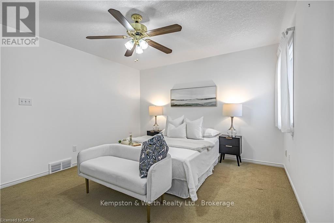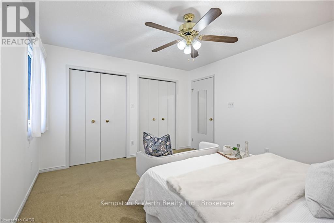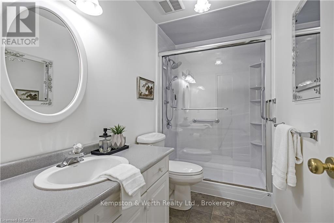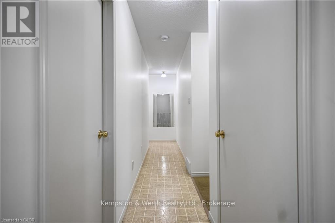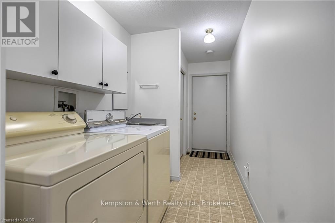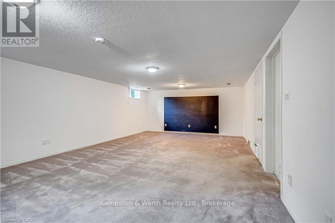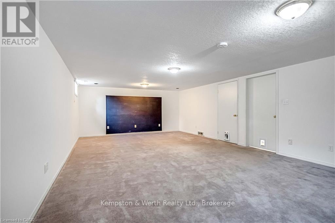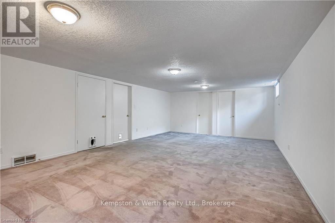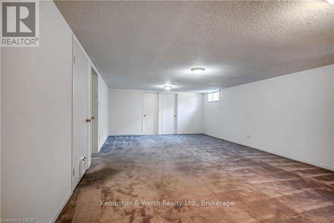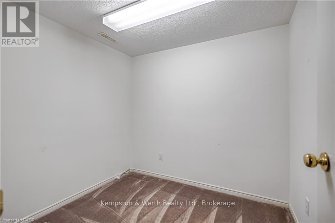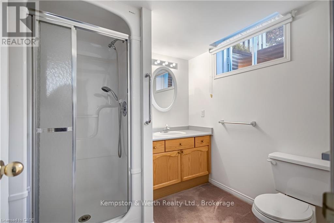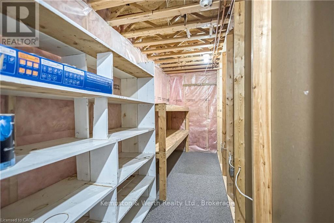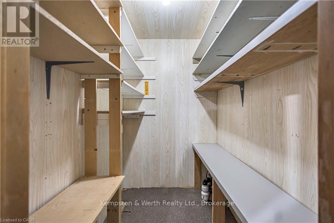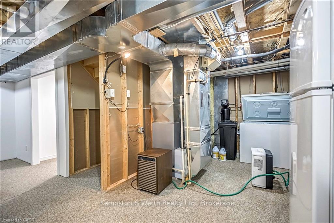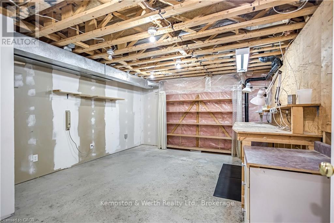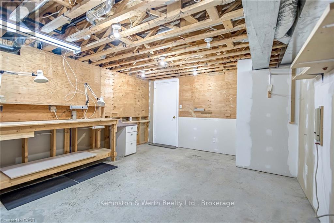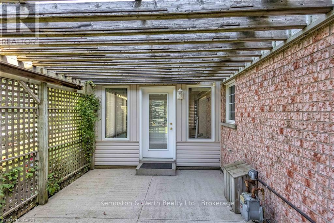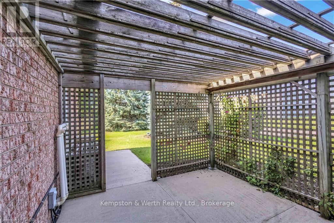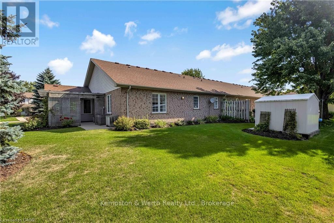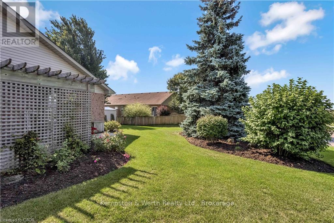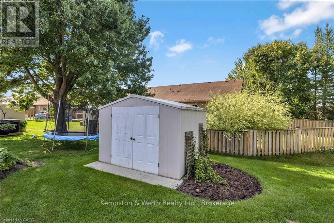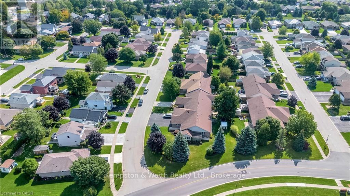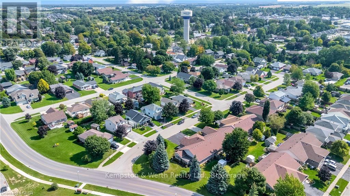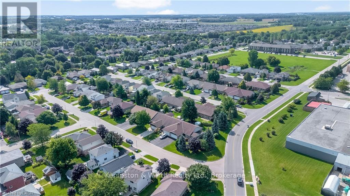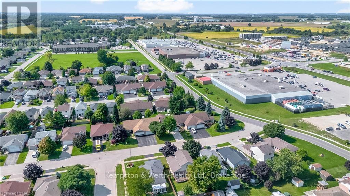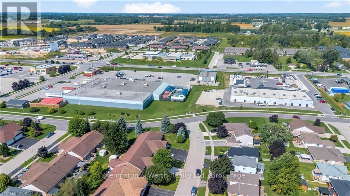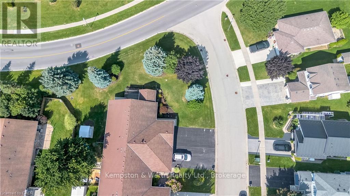LOADING
$554,900
Welcome to this spacious 2-bedroom, 2-bathroom home that truly has it all! Enjoy an all-seasons sunroom just off the kitchen and dining area, the perfect spot to sip your morning coffee no matter the weather, with direct access to your private patio. The master bedroom offers his-and-hers closets, while the convenience of main-level laundry makes everyday living a breeze. A double car garage with double-wide driveway parking and an outlet for your electric vehicle adds both practicality and ease. The massive living room features two large windows that flood the space with natural light, creating a warm and inviting atmosphere. Downstairs, the finished basement includes a 3-piece bathroom, a large recreation room, a workshop, and an abundance of storage, you'll be amazed at how much space it offers! Set on a large, beautifully landscaped lot with mature trees, this property provides privacy and tranquility while still being just steps away from all your needed amenities. This is a home you don't want to miss, book your showing today! (id:13139)
Property Details
| MLS® Number | X12432121 |
| Property Type | Single Family |
| Community Name | Listowel |
| Features | Irregular Lot Size |
| ParkingSpaceTotal | 4 |
Building
| BathroomTotal | 2 |
| BedroomsAboveGround | 2 |
| BedroomsTotal | 2 |
| Appliances | Garage Door Opener Remote(s), Central Vacuum, Water Heater, Dishwasher, Dryer, Garage Door Opener, Microwave, Hood Fan, Washer, Window Coverings, Refrigerator |
| ArchitecturalStyle | Bungalow |
| BasementType | Full |
| ConstructionStyleAttachment | Attached |
| CoolingType | Central Air Conditioning |
| ExteriorFinish | Brick, Vinyl Siding |
| FoundationType | Concrete |
| HeatingFuel | Natural Gas |
| HeatingType | Forced Air |
| StoriesTotal | 1 |
| SizeInterior | 1100 - 1500 Sqft |
| Type | Row / Townhouse |
| UtilityWater | Municipal Water |
Parking
| Attached Garage | |
| Garage |
Land
| Acreage | No |
| Sewer | Sanitary Sewer |
| SizeIrregular | 89.7 X 108.4 Acre |
| SizeTotalText | 89.7 X 108.4 Acre |
| ZoningDescription | R4 |
Rooms
| Level | Type | Length | Width | Dimensions |
|---|---|---|---|---|
| Basement | Bathroom | 2.26 m | 2.39 m | 2.26 m x 2.39 m |
| Basement | Other | 2.26 m | 2.44 m | 2.26 m x 2.44 m |
| Basement | Workshop | 4.75 m | 3.89 m | 4.75 m x 3.89 m |
| Basement | Utility Room | 2.9 m | 6.76 m | 2.9 m x 6.76 m |
| Basement | Recreational, Games Room | 8.15 m | 4.67 m | 8.15 m x 4.67 m |
| Main Level | Foyer | 5.56 m | 3.38 m | 5.56 m x 3.38 m |
| Main Level | Dining Room | 3 m | 3.17 m | 3 m x 3.17 m |
| Main Level | Sunroom | 3.56 m | 3.68 m | 3.56 m x 3.68 m |
| Main Level | Kitchen | 2.9 m | 3.38 m | 2.9 m x 3.38 m |
| Main Level | Living Room | 5.56 m | 5.08 m | 5.56 m x 5.08 m |
| Main Level | Bedroom | 4.32 m | 3.35 m | 4.32 m x 3.35 m |
| Main Level | Bedroom 2 | 3.51 m | 4.04 m | 3.51 m x 4.04 m |
| Main Level | Bathroom | 3 m | 1.6 m | 3 m x 1.6 m |
| Main Level | Laundry Room | 1.83 m | 5.13 m | 1.83 m x 5.13 m |
https://www.realtor.ca/real-estate/28924678/790-lavery-street-north-perth-listowel-listowel
Interested?
Contact us for more information
No Favourites Found

The trademarks REALTOR®, REALTORS®, and the REALTOR® logo are controlled by The Canadian Real Estate Association (CREA) and identify real estate professionals who are members of CREA. The trademarks MLS®, Multiple Listing Service® and the associated logos are owned by The Canadian Real Estate Association (CREA) and identify the quality of services provided by real estate professionals who are members of CREA. The trademark DDF® is owned by The Canadian Real Estate Association (CREA) and identifies CREA's Data Distribution Facility (DDF®)
October 15 2025 05:50:15
Muskoka Haliburton Orillia – The Lakelands Association of REALTORS®
Kempston & Werth Realty Ltd.

