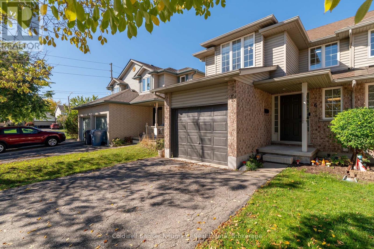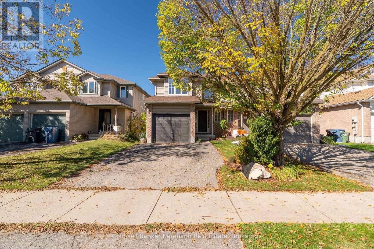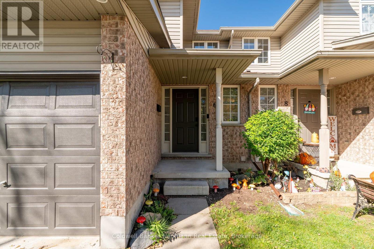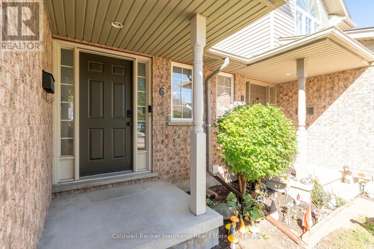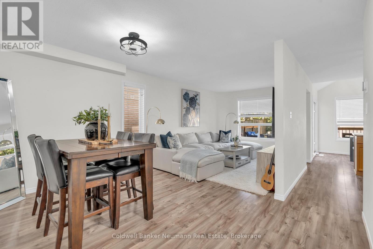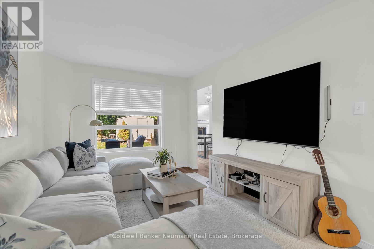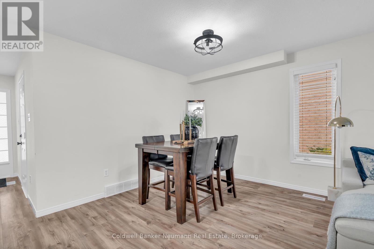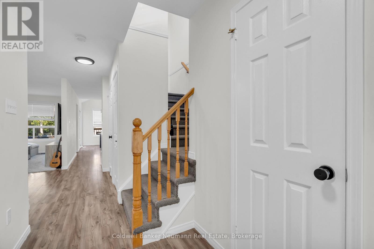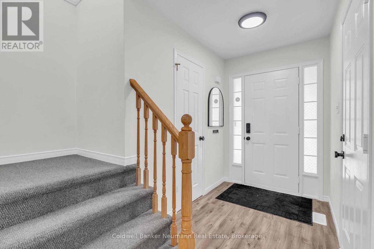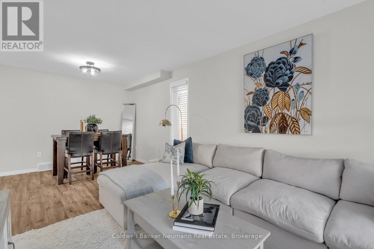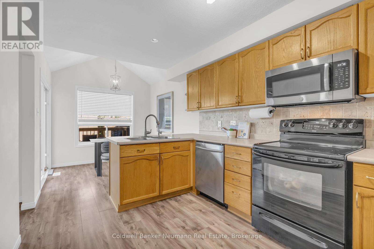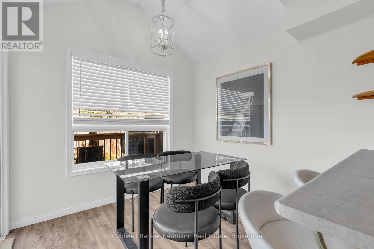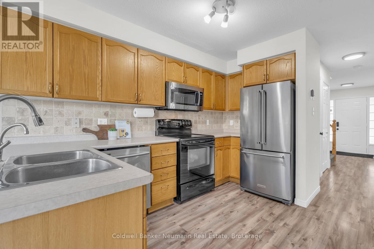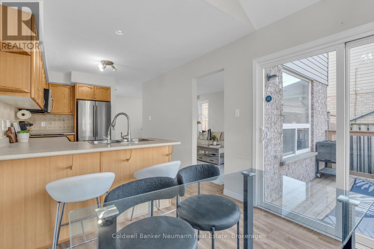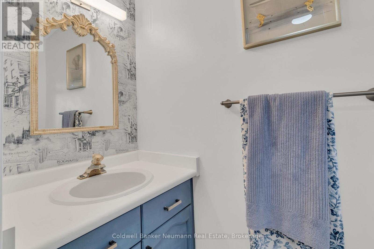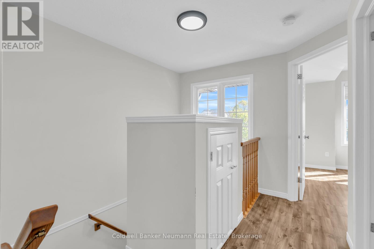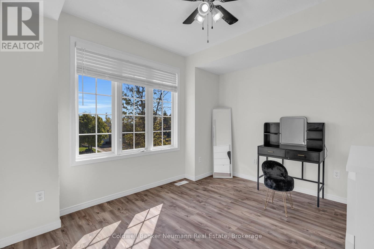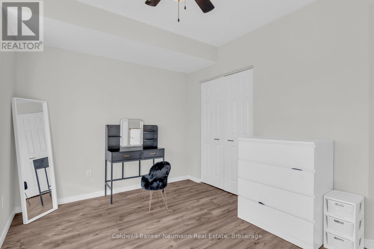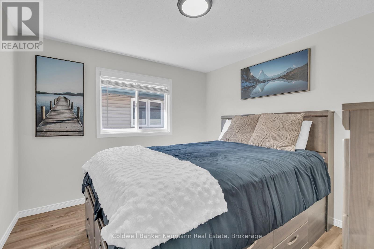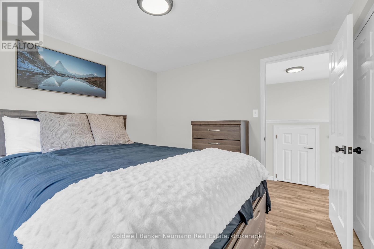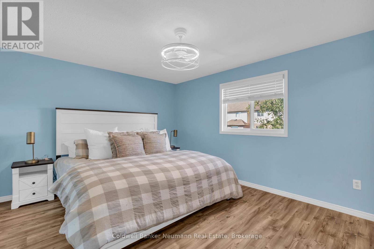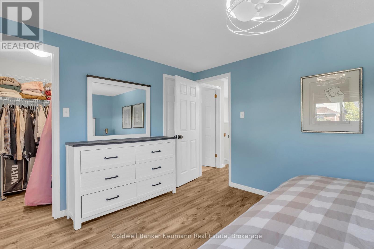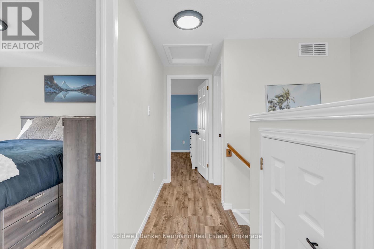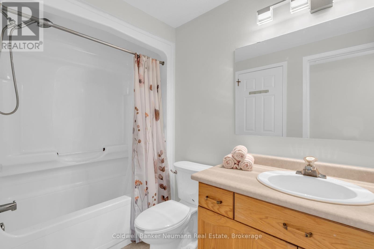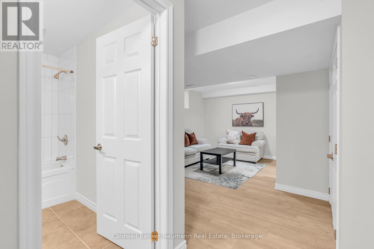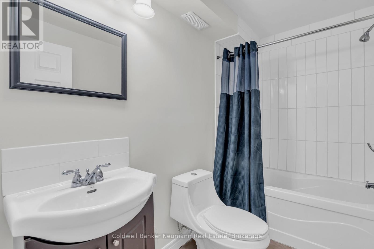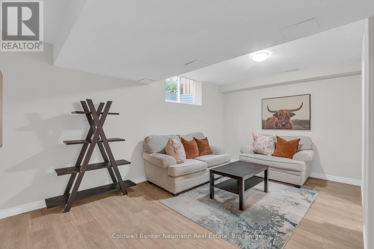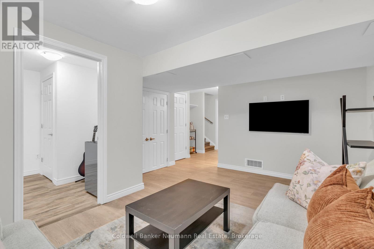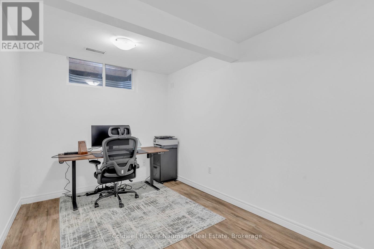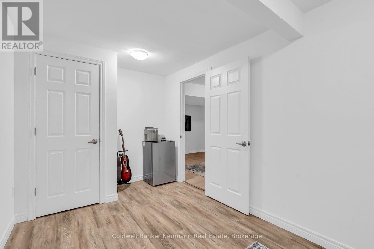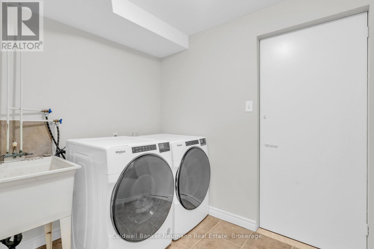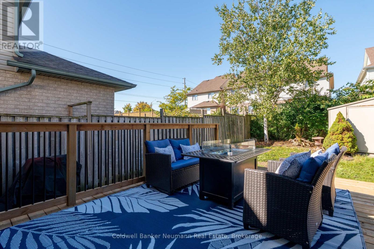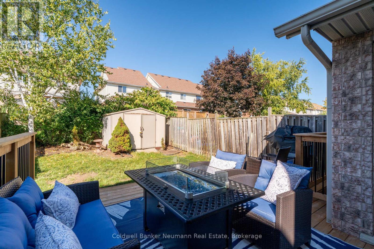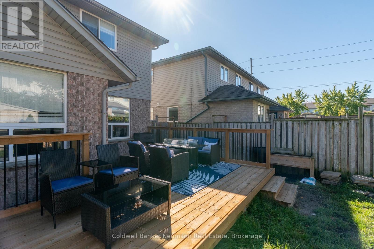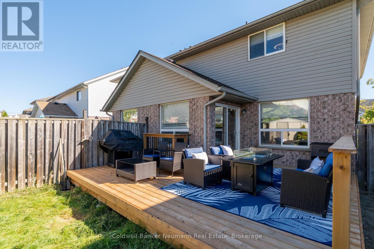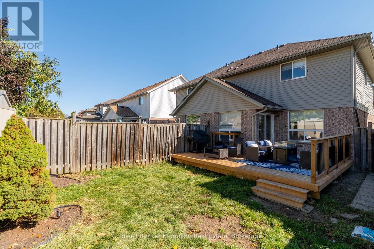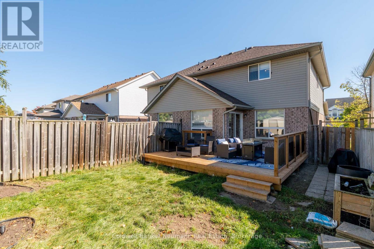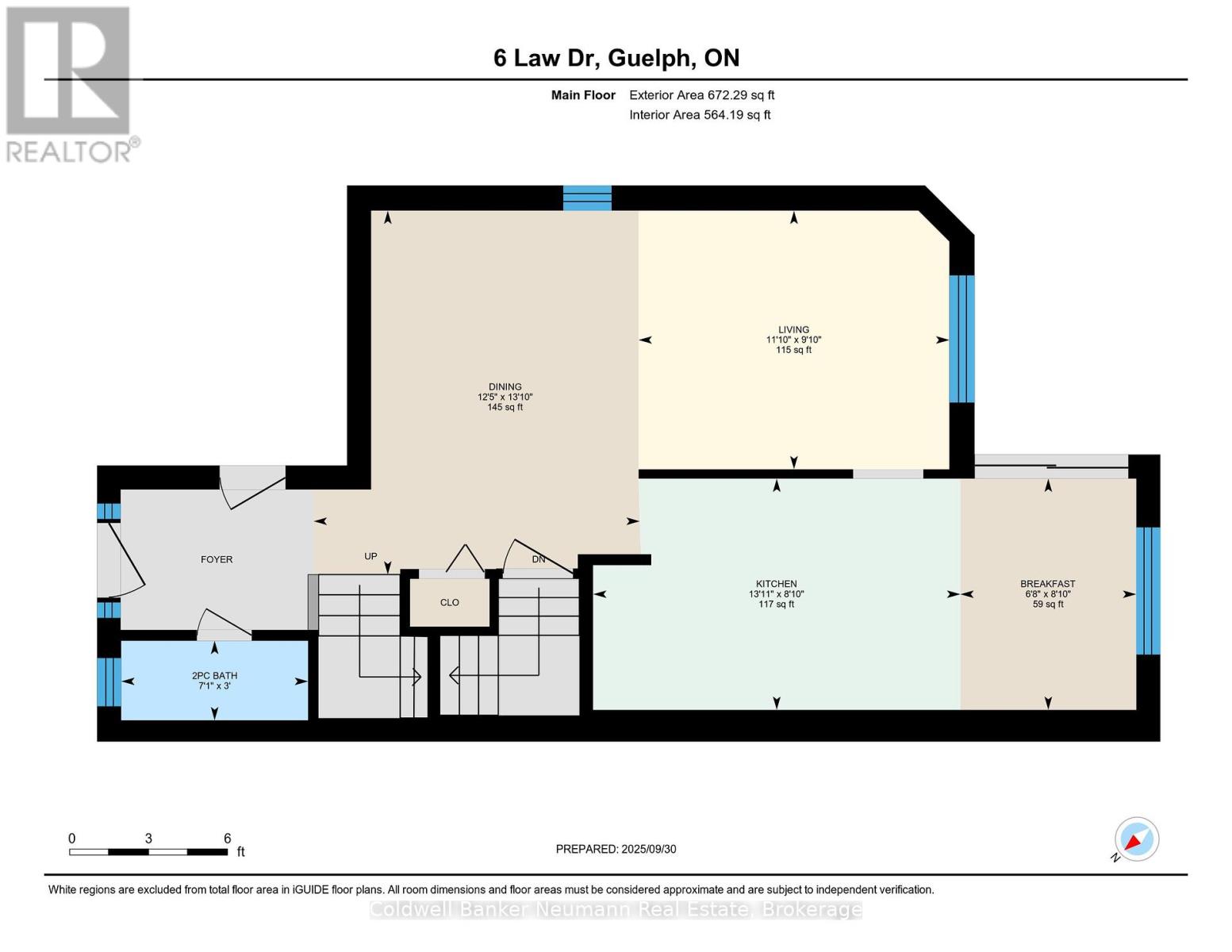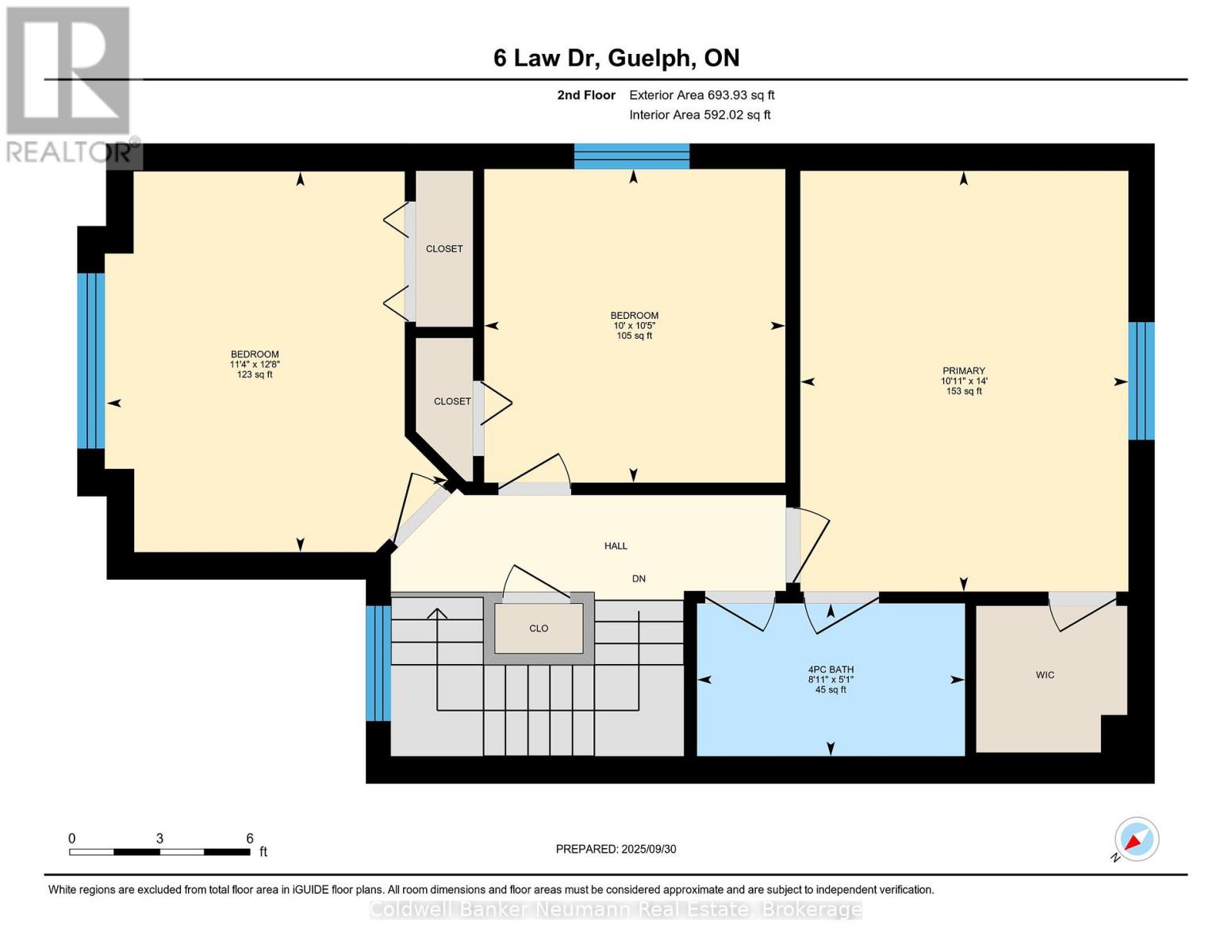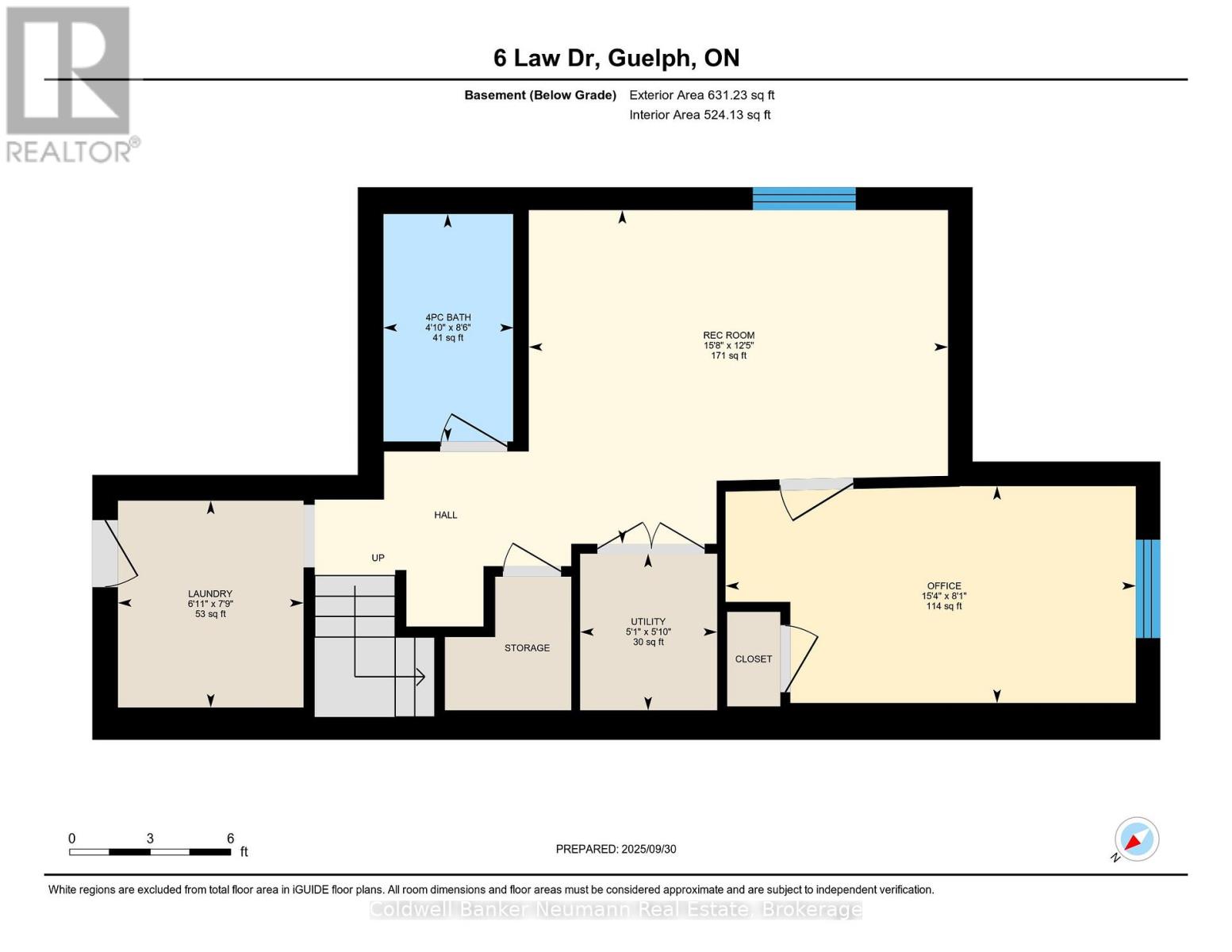LOADING
$779,900
Welcome to 6 Law Drive, a bright and inviting semi-detached home in Guelph's sought-after east end. Perfectly designed for modern family living, this home offers a thoughtful layout, abundant natural light, and functional spaces for both everyday life and entertaining.The main floor features a spacious living room, a dedicated dining area, and an eat-in kitchen with direct access to a brand-new deck and private backyard, ideal for family gatherings or relaxing outdoors. Upstairs, you'll find three well-appointed bedrooms, including a generous primary with walk-in closet, all designed with comfort in mind.The fully finished lower level adds valuable living space, including a rec room, full bathroom, laundry area, and an additional bedroom or office.This home has also seen many recent updates, making it beautifully move-in ready for its next owners. Beyond the home itself, this east-end location is unbeatable. Law Drive is a family-friendly street with a welcoming atmosphere. The area is known for excellent schools and is just minutes from Eastview Park, featuring soccer fields, volleyball courts, a splash pad, and Guelph's popular new pump track. Plus, you'll find several other parks and trails nearby, giving your family endless ways to enjoy the outdoors. 6 Law Drive isn't just a home, it's a place where your family can thrive in a vibrant community. Book your private showing today. (id:13139)
Property Details
| MLS® Number | X12436088 |
| Property Type | Single Family |
| Community Name | Grange Road |
| EquipmentType | Water Heater |
| ParkingSpaceTotal | 3 |
| RentalEquipmentType | Water Heater |
| Structure | Shed |
Building
| BathroomTotal | 3 |
| BedroomsAboveGround | 3 |
| BedroomsBelowGround | 1 |
| BedroomsTotal | 4 |
| Age | 16 To 30 Years |
| Appliances | Dishwasher, Dryer, Stove, Washer, Window Coverings, Refrigerator |
| BasementDevelopment | Finished |
| BasementType | Full (finished) |
| ConstructionStyleAttachment | Semi-detached |
| CoolingType | Central Air Conditioning |
| ExteriorFinish | Vinyl Siding, Brick |
| FoundationType | Poured Concrete |
| HalfBathTotal | 1 |
| HeatingFuel | Natural Gas |
| HeatingType | Forced Air |
| StoriesTotal | 2 |
| SizeInterior | 1100 - 1500 Sqft |
| Type | House |
| UtilityWater | Municipal Water |
Parking
| Attached Garage | |
| Garage |
Land
| Acreage | No |
| Sewer | Sanitary Sewer |
| SizeDepth | 112 Ft ,4 In |
| SizeFrontage | 25 Ft ,9 In |
| SizeIrregular | 25.8 X 112.4 Ft |
| SizeTotalText | 25.8 X 112.4 Ft |
| ZoningDescription | R2-6 |
Rooms
| Level | Type | Length | Width | Dimensions |
|---|---|---|---|---|
| Second Level | Bathroom | 1.55 m | 2.72 m | 1.55 m x 2.72 m |
| Second Level | Bedroom | 3.18 m | 3.05 m | 3.18 m x 3.05 m |
| Second Level | Bedroom 2 | 3.86 m | 3.46 m | 3.86 m x 3.46 m |
| Second Level | Primary Bedroom | 4.27 m | 3.33 m | 4.27 m x 3.33 m |
| Basement | Laundry Room | 2.35 m | 2.11 m | 2.35 m x 2.11 m |
| Basement | Office | 2.46 m | 4.66 m | 2.46 m x 4.66 m |
| Basement | Recreational, Games Room | 3.79 m | 4.76 m | 3.79 m x 4.76 m |
| Basement | Utility Room | 1.78 m | 1.56 m | 1.78 m x 1.56 m |
| Basement | Bathroom | 2.58 m | 1.48 m | 2.58 m x 1.48 m |
| Main Level | Bathroom | 0.92 m | 2.17 m | 0.92 m x 2.17 m |
| Main Level | Eating Area | 2.68 m | 2.04 m | 2.68 m x 2.04 m |
| Main Level | Dining Room | 4.22 m | 3.78 m | 4.22 m x 3.78 m |
| Main Level | Kitchen | 2.68 m | 4.25 m | 2.68 m x 4.25 m |
| Main Level | Living Room | 3 m | 3.6 m | 3 m x 3.6 m |
https://www.realtor.ca/real-estate/28932659/6-law-drive-guelph-grange-road-grange-road
Interested?
Contact us for more information
No Favourites Found

The trademarks REALTOR®, REALTORS®, and the REALTOR® logo are controlled by The Canadian Real Estate Association (CREA) and identify real estate professionals who are members of CREA. The trademarks MLS®, Multiple Listing Service® and the associated logos are owned by The Canadian Real Estate Association (CREA) and identify the quality of services provided by real estate professionals who are members of CREA. The trademark DDF® is owned by The Canadian Real Estate Association (CREA) and identifies CREA's Data Distribution Facility (DDF®)
October 15 2025 02:29:15
Muskoka Haliburton Orillia – The Lakelands Association of REALTORS®
Coldwell Banker Neumann Real Estate


