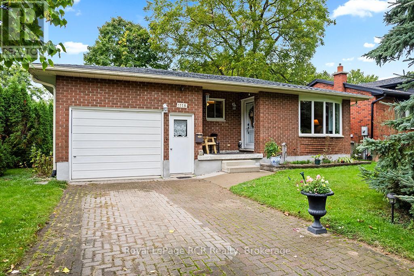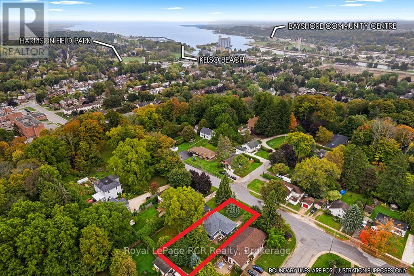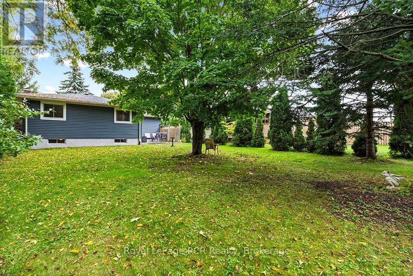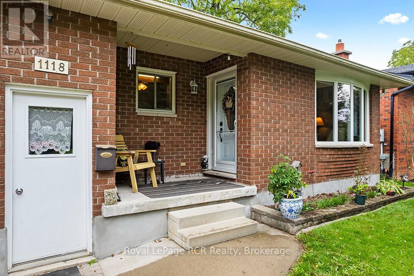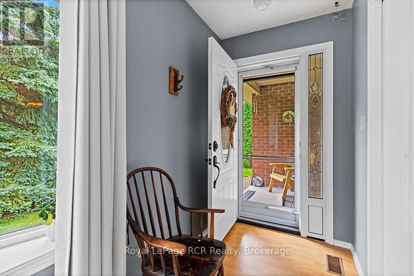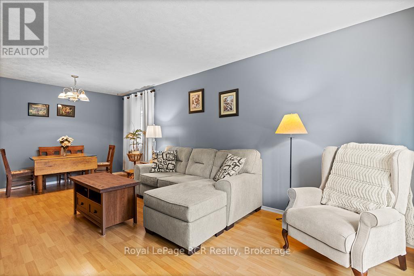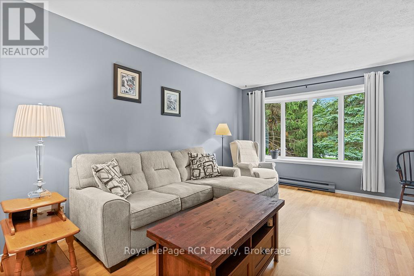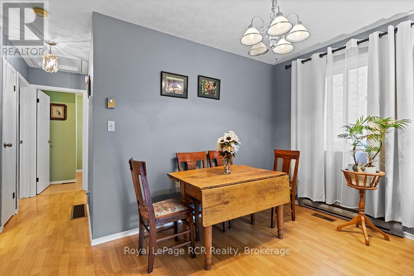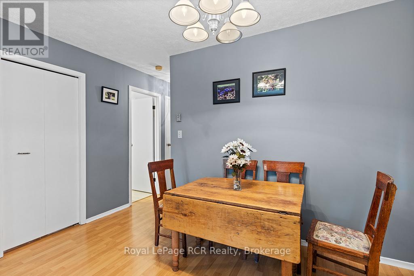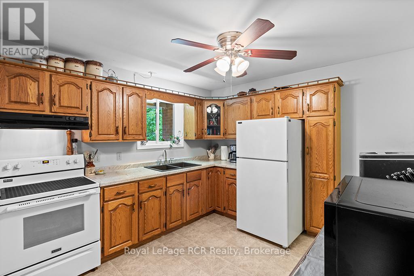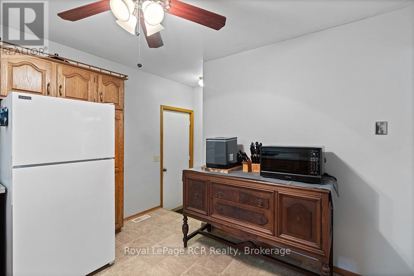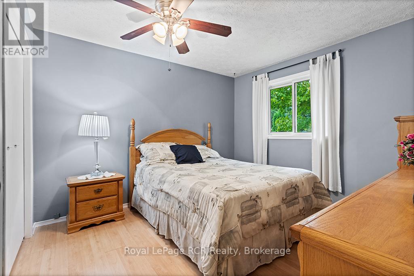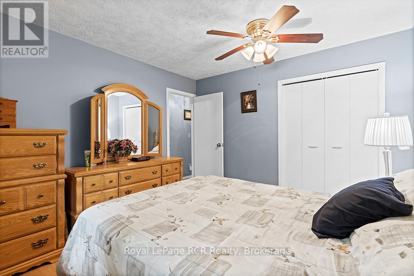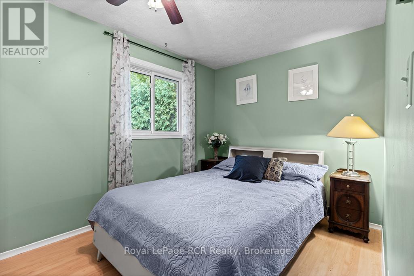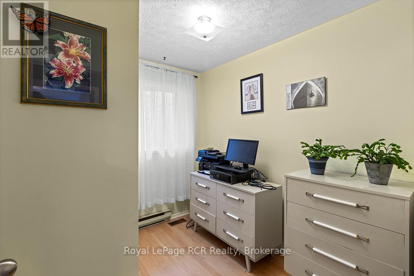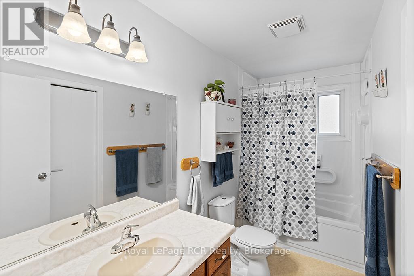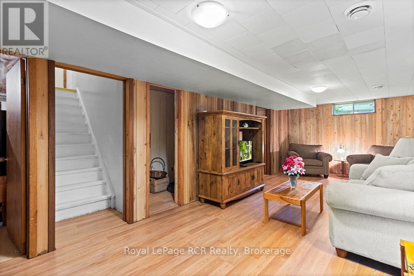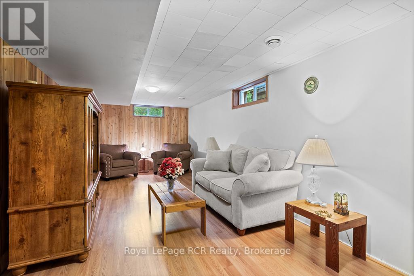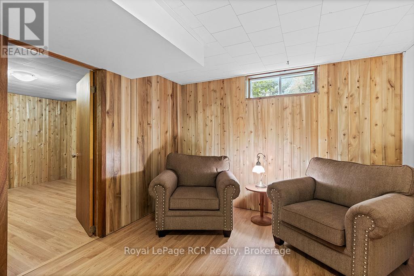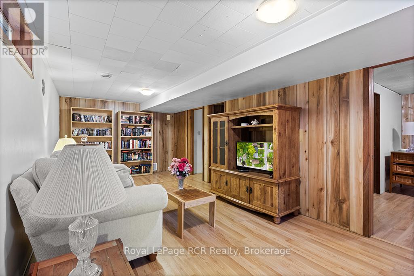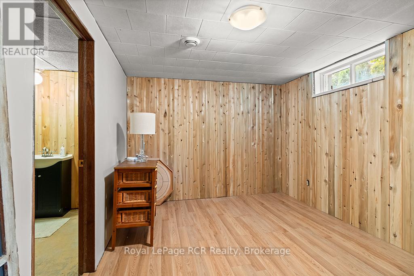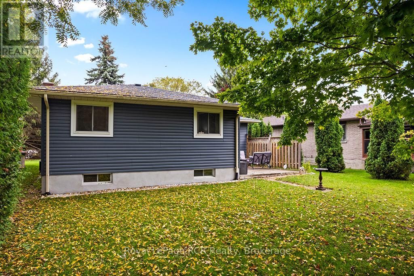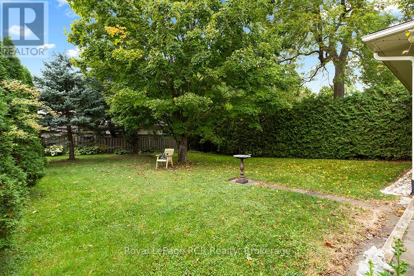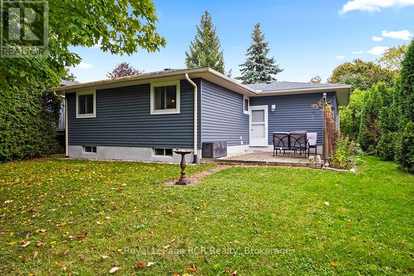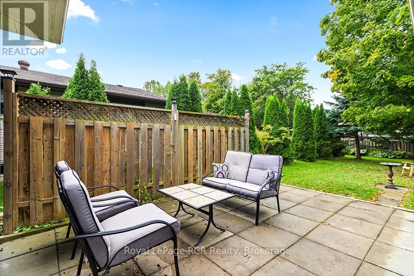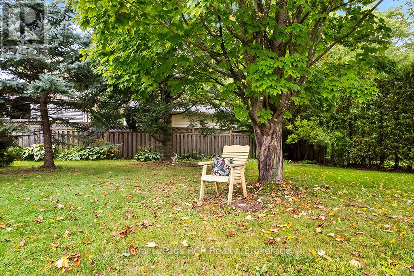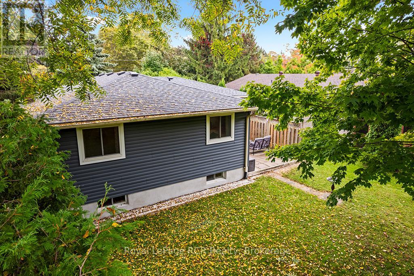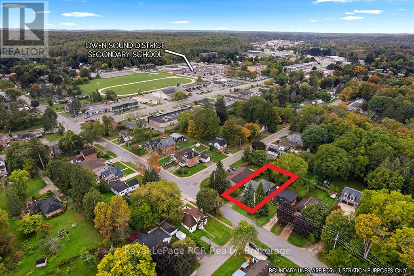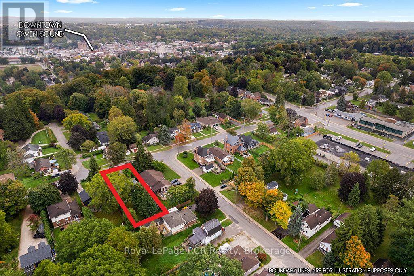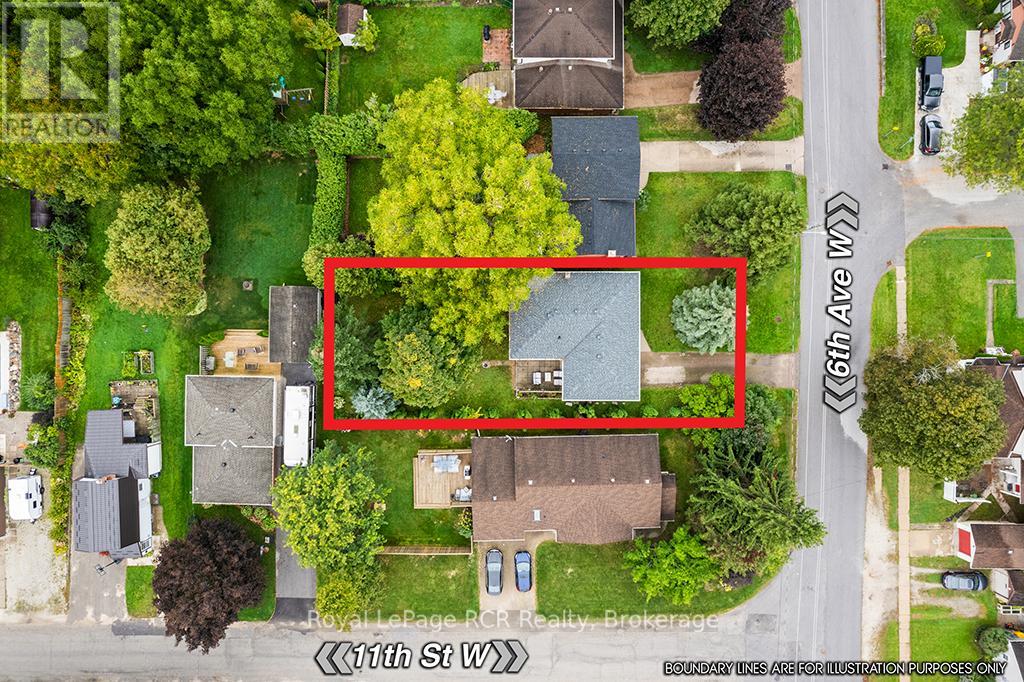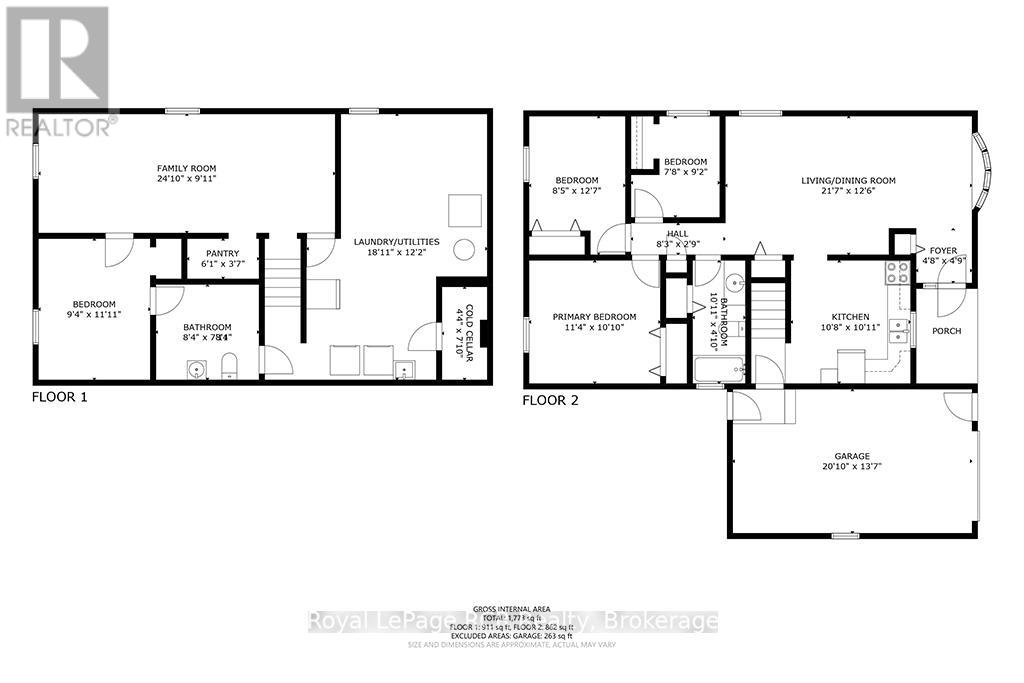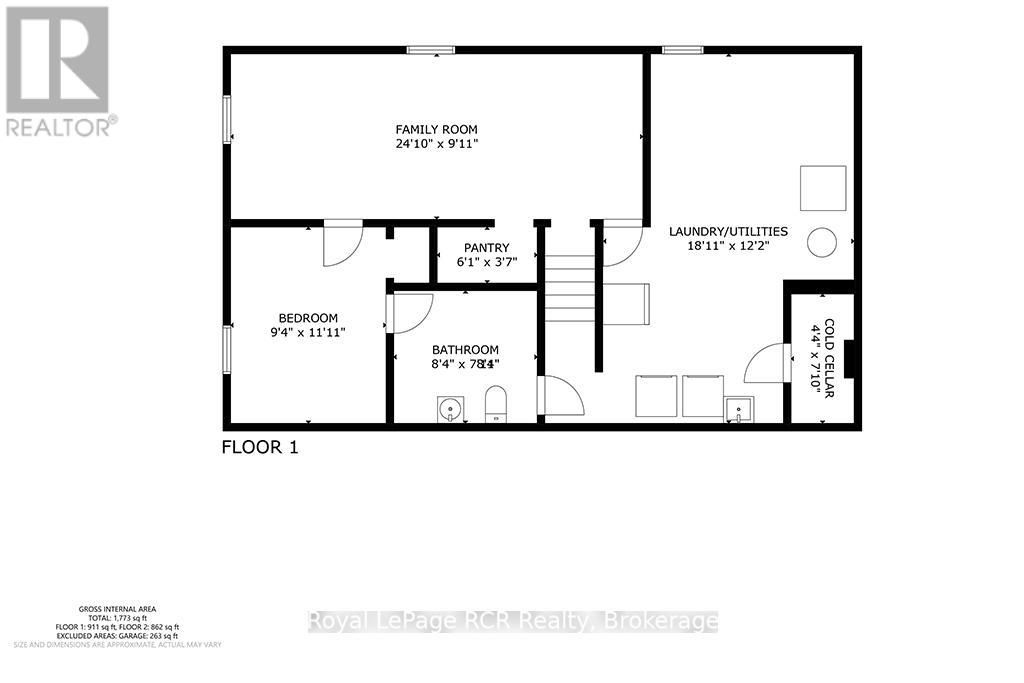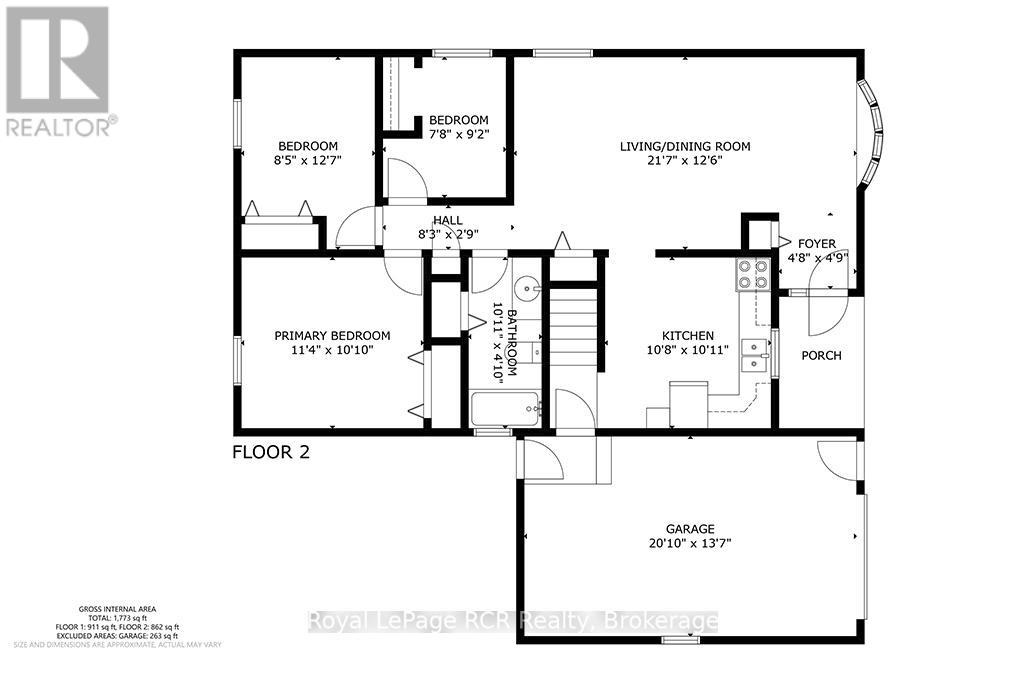LOADING
$525,000
A charming solid Brick Bungalow on Owen Sound's West Side is ready for you to move in! This 3+1 bedroom, 1.5 bathroom brick bungalow sits on a generous lot with mature trees at the end of a quiet dead-end street. Perfect for those seeking the ease of one-level living, it offers an attached garage with inside entry, and a functional layout. The large open living/dining room features a lovely bay window view on the private yard. The spacious functional kitchen is sure to please. The lower level provides excellent potential for an in-law suite, teen retreat, or additional living space to suit your needs. Well-maintained and move-in ready, the home features loads of storage. A lovely backyard with a large patio area, provides plenty of room to entertain and garden. Located within walking distance to schools and just minutes from West Side amenities, this is a great opportunity to settle into a family-friendly neighbourhood. (id:13139)
Property Details
| MLS® Number | X12434942 |
| Property Type | Single Family |
| Community Name | Owen Sound |
| Features | Cul-de-sac |
| ParkingSpaceTotal | 4 |
Building
| BathroomTotal | 2 |
| BedroomsAboveGround | 4 |
| BedroomsTotal | 4 |
| Appliances | Dryer, Freezer, Stove, Washer, Refrigerator |
| ArchitecturalStyle | Bungalow |
| BasementDevelopment | Partially Finished |
| BasementType | Full (partially Finished) |
| ConstructionStyleAttachment | Detached |
| CoolingType | Central Air Conditioning |
| ExteriorFinish | Brick, Vinyl Siding |
| FoundationType | Block |
| HalfBathTotal | 1 |
| HeatingFuel | Natural Gas |
| HeatingType | Forced Air |
| StoriesTotal | 1 |
| SizeInterior | 700 - 1100 Sqft |
| Type | House |
| UtilityWater | Municipal Water |
Parking
| Attached Garage | |
| Garage |
Land
| Acreage | No |
| FenceType | Fenced Yard |
| Sewer | Sanitary Sewer |
| SizeDepth | 146 Ft |
| SizeFrontage | 50 Ft |
| SizeIrregular | 50 X 146 Ft |
| SizeTotalText | 50 X 146 Ft |
| ZoningDescription | R4 |
Rooms
| Level | Type | Length | Width | Dimensions |
|---|---|---|---|---|
| Lower Level | Utility Room | 5.766 m | 3.708 m | 5.766 m x 3.708 m |
| Lower Level | Cold Room | 2.388 m | 1.321 m | 2.388 m x 1.321 m |
| Lower Level | Pantry | 1.854 m | 1.092 m | 1.854 m x 1.092 m |
| Lower Level | Family Room | 7.569 m | 3.023 m | 7.569 m x 3.023 m |
| Lower Level | Bedroom 4 | 3.632 m | 2.845 m | 3.632 m x 2.845 m |
| Lower Level | Bathroom | 2.54 m | 2.413 m | 2.54 m x 2.413 m |
| Main Level | Foyer | 1.488 m | 1.422 m | 1.488 m x 1.422 m |
| Main Level | Living Room | 6.579 m | 3.81 m | 6.579 m x 3.81 m |
| Main Level | Kitchen | 3.327 m | 3.251 m | 3.327 m x 3.251 m |
| Main Level | Bedroom | 3.454 m | 3.302 m | 3.454 m x 3.302 m |
| Main Level | Bedroom 2 | 3.835 m | 2.565 m | 3.835 m x 2.565 m |
| Main Level | Bedroom 3 | 2.794 m | 2.337 m | 2.794 m x 2.337 m |
| Main Level | Bathroom | 3.327 m | 1.473 m | 3.327 m x 1.473 m |
https://www.realtor.ca/real-estate/28930332/1118-6th-avenue-w-owen-sound-owen-sound
Interested?
Contact us for more information
No Favourites Found

The trademarks REALTOR®, REALTORS®, and the REALTOR® logo are controlled by The Canadian Real Estate Association (CREA) and identify real estate professionals who are members of CREA. The trademarks MLS®, Multiple Listing Service® and the associated logos are owned by The Canadian Real Estate Association (CREA) and identify the quality of services provided by real estate professionals who are members of CREA. The trademark DDF® is owned by The Canadian Real Estate Association (CREA) and identifies CREA's Data Distribution Facility (DDF®)
October 05 2025 11:40:58
Muskoka Haliburton Orillia – The Lakelands Association of REALTORS®
Royal LePage Rcr Realty

