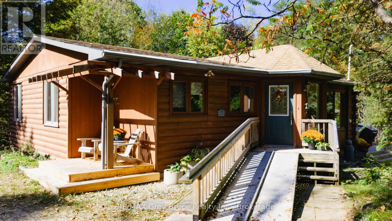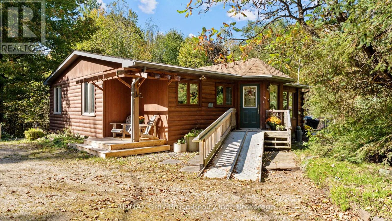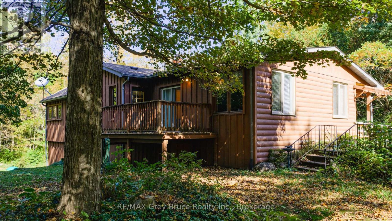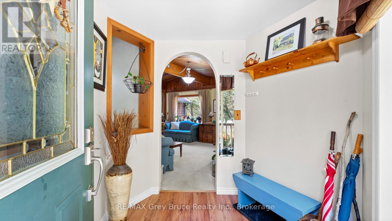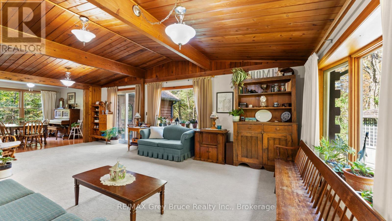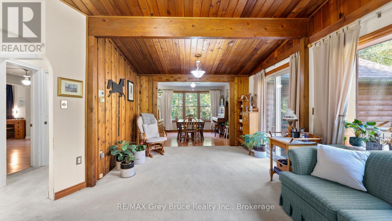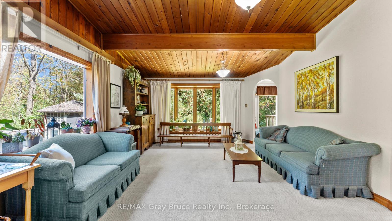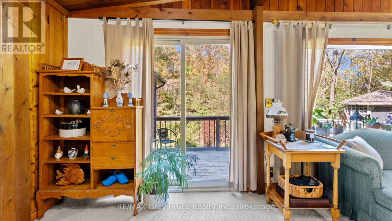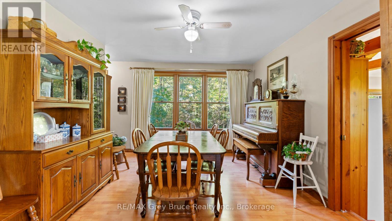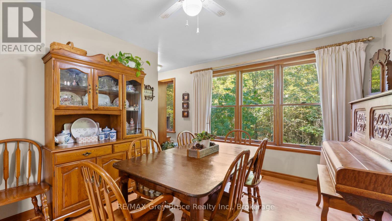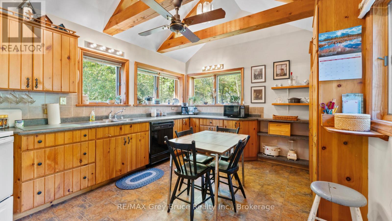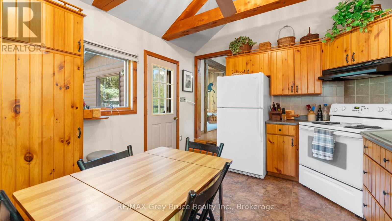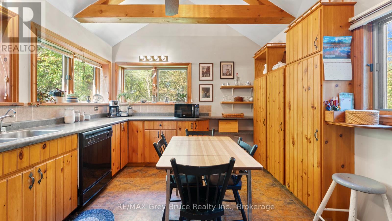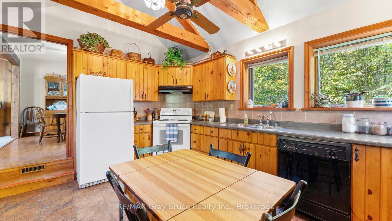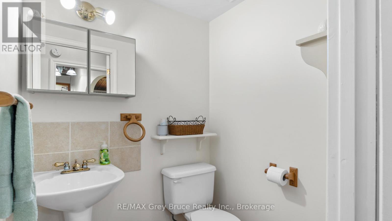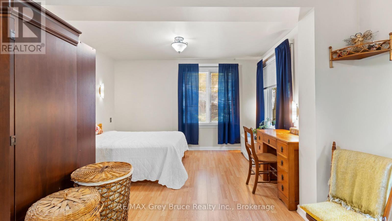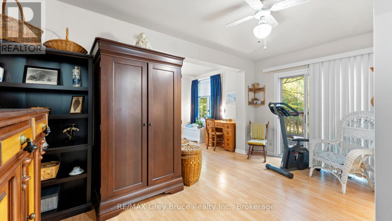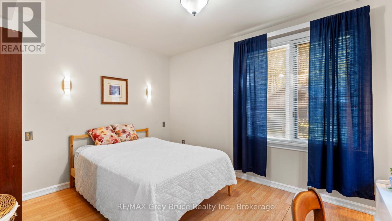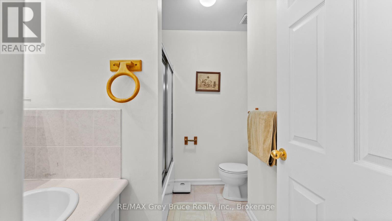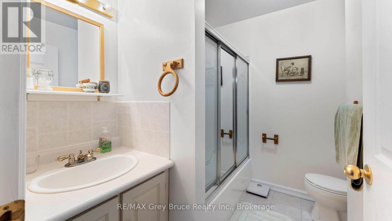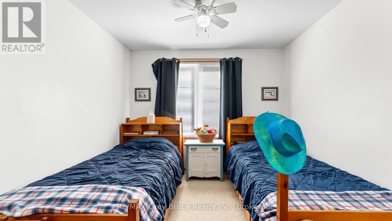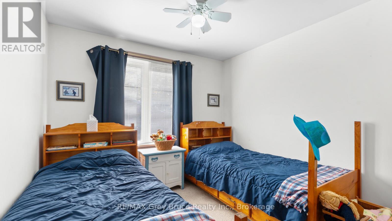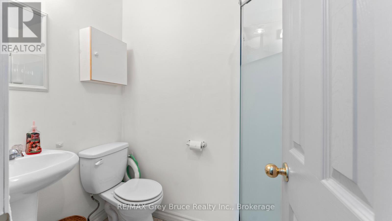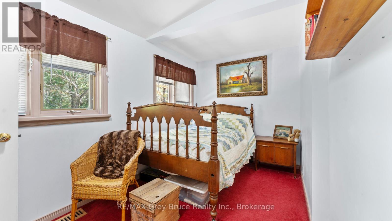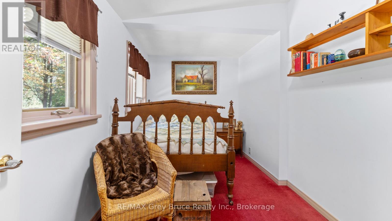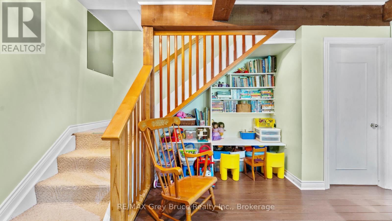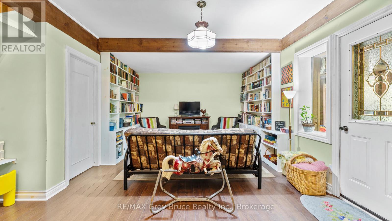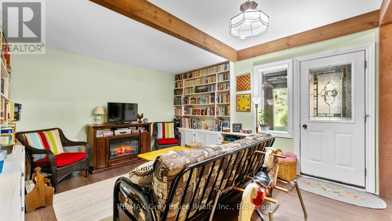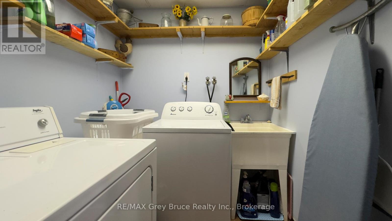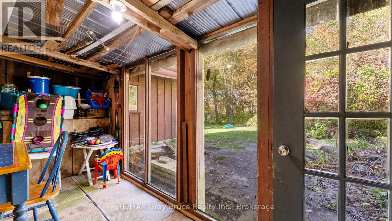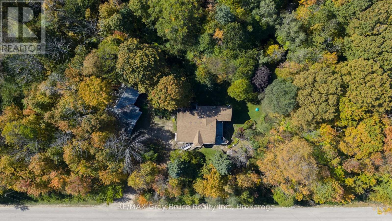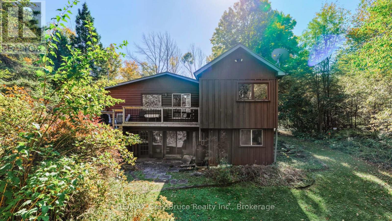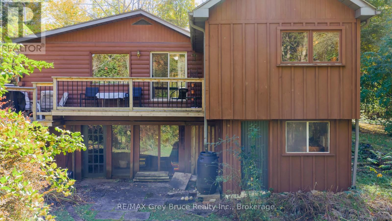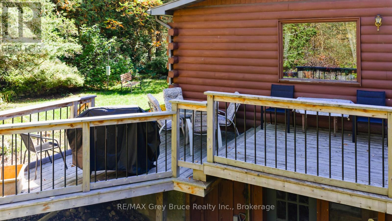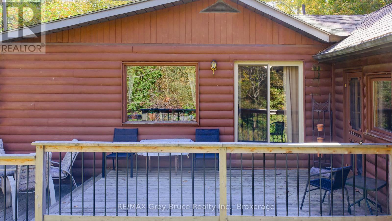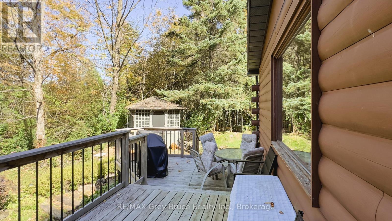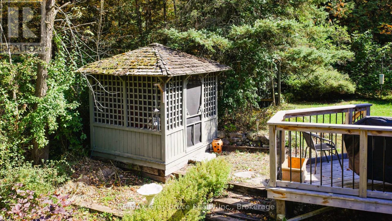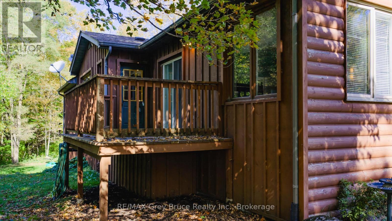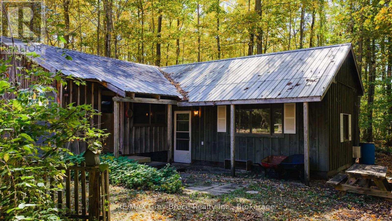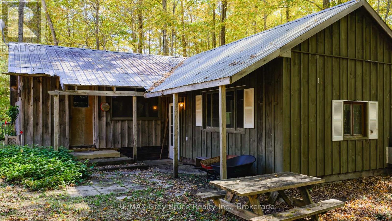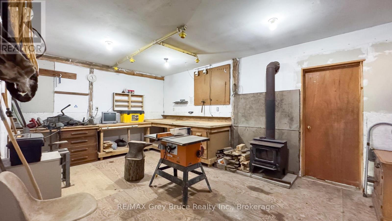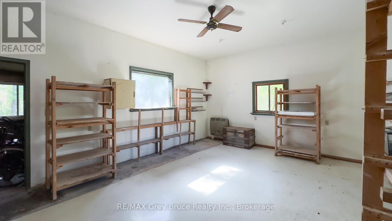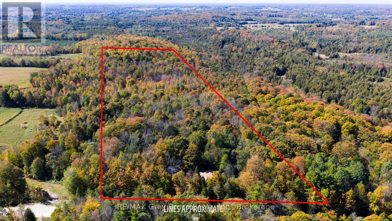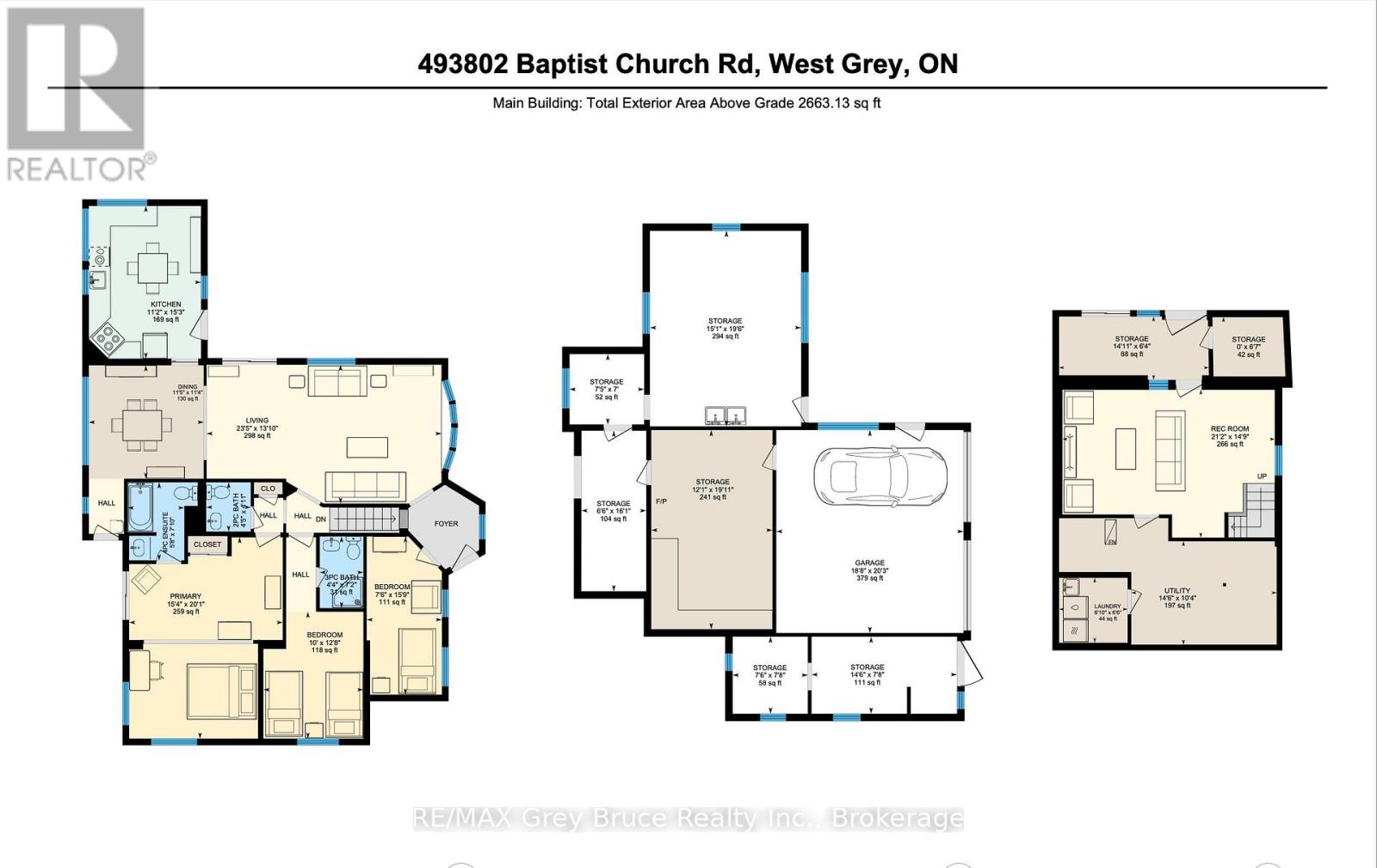LOADING
$540,000
Your perfect country getaway is ready for you! This marvellous home nestled amongst the trees on this 4 + acre property is looking for a new family to call it home. You will be instantly impressed by this 3-bedroom, 3-bathroom home that is perfectly designed for both relaxation and functionality. Get back to nature with two decks, a screened-in gazebo, the fish pond, and a greenhouse. A detached double-car garage with workshop provides ample space for vehicles and projects, while the partially finished walkout basement offers flexibility for additional living or recreational space. This home combines everyday comfort & functionality with the feeling of being on holiday year round. Properties such as these do not come available often, don't miss your opportunity to view this wonderful natural retreat. (id:13139)
Property Details
| MLS® Number | X12438571 |
| Property Type | Single Family |
| Community Name | West Grey |
| EquipmentType | None |
| ParkingSpaceTotal | 12 |
| RentalEquipmentType | None |
Building
| BathroomTotal | 3 |
| BedroomsAboveGround | 3 |
| BedroomsTotal | 3 |
| Appliances | Central Vacuum, Water Heater, Dishwasher, Dryer, Garage Door Opener, Stove, Washer, Refrigerator |
| ArchitecturalStyle | Raised Bungalow |
| BasementDevelopment | Finished |
| BasementFeatures | Walk Out |
| BasementType | N/a (finished) |
| ConstructionStyleAttachment | Detached |
| ExteriorFinish | Wood |
| FoundationType | Concrete |
| HalfBathTotal | 1 |
| HeatingFuel | Oil |
| HeatingType | Forced Air |
| StoriesTotal | 1 |
| SizeInterior | 1100 - 1500 Sqft |
| Type | House |
Parking
| Detached Garage | |
| Garage |
Land
| Acreage | Yes |
| Sewer | Septic System |
| SizeDepth | 600 Ft |
| SizeFrontage | 269 Ft ,2 In |
| SizeIrregular | 269.2 X 600 Ft |
| SizeTotalText | 269.2 X 600 Ft|2 - 4.99 Acres |
| ZoningDescription | A2 |
Rooms
| Level | Type | Length | Width | Dimensions |
|---|---|---|---|---|
| Lower Level | Recreational, Games Room | 4.5 m | 6.46 m | 4.5 m x 6.46 m |
| Lower Level | Laundry Room | 1.98 m | 2.08 m | 1.98 m x 2.08 m |
| Lower Level | Utility Room | 3.14 m | 4.43 m | 3.14 m x 4.43 m |
| Main Level | Living Room | 4.23 m | 7.14 m | 4.23 m x 7.14 m |
| Main Level | Dining Room | 3.45 m | 3.49 m | 3.45 m x 3.49 m |
| Main Level | Kitchen | 4.65 m | 3.41 m | 4.65 m x 3.41 m |
| Main Level | Primary Bedroom | 6.13 m | 4.67 m | 6.13 m x 4.67 m |
| Main Level | Bedroom | 3.86 m | 3.04 m | 3.86 m x 3.04 m |
| Main Level | Bedroom | 4.81 m | 2.29 m | 4.81 m x 2.29 m |
https://www.realtor.ca/real-estate/28937510/493802-baptist-church-road-west-grey-west-grey
Interested?
Contact us for more information
No Favourites Found

The trademarks REALTOR®, REALTORS®, and the REALTOR® logo are controlled by The Canadian Real Estate Association (CREA) and identify real estate professionals who are members of CREA. The trademarks MLS®, Multiple Listing Service® and the associated logos are owned by The Canadian Real Estate Association (CREA) and identify the quality of services provided by real estate professionals who are members of CREA. The trademark DDF® is owned by The Canadian Real Estate Association (CREA) and identifies CREA's Data Distribution Facility (DDF®)
October 07 2025 12:00:06
Muskoka Haliburton Orillia – The Lakelands Association of REALTORS®
RE/MAX Grey Bruce Realty Inc.

