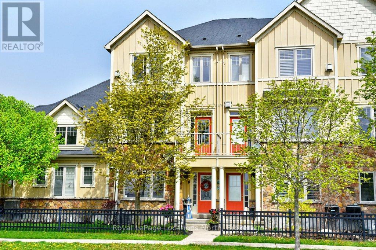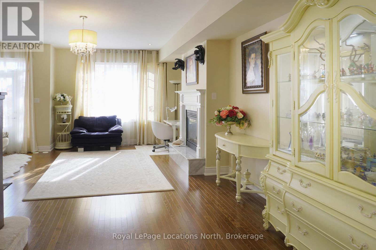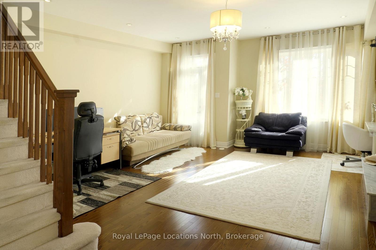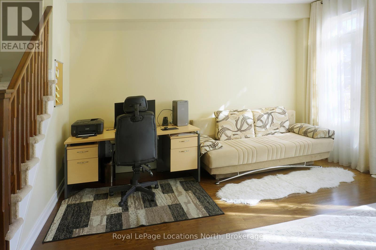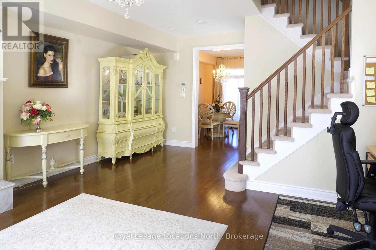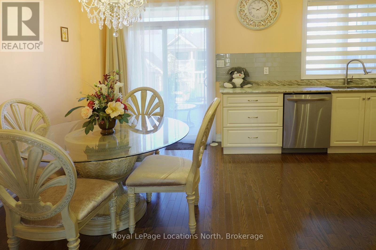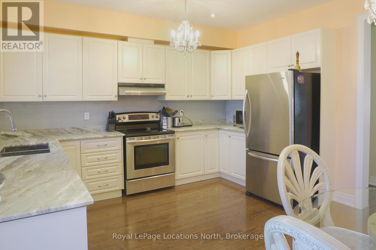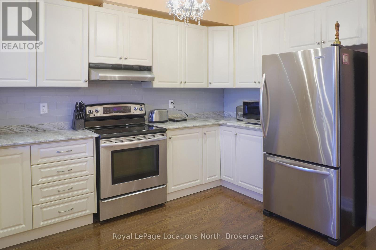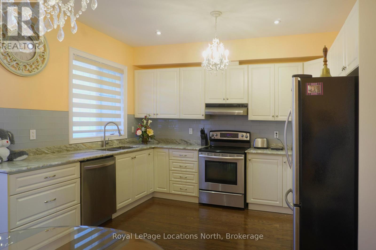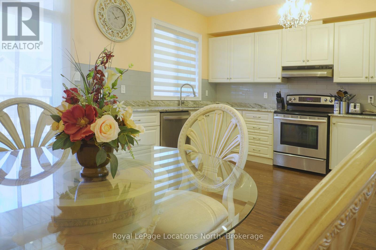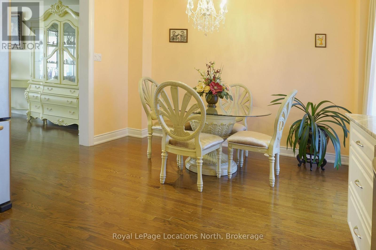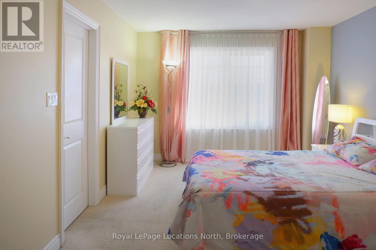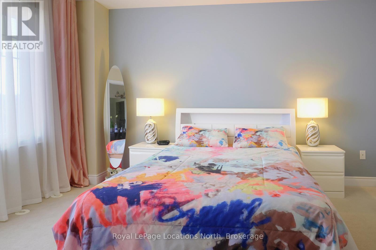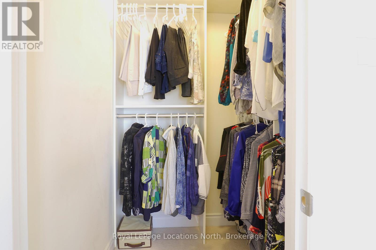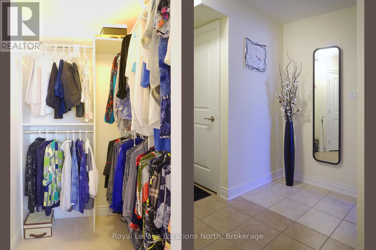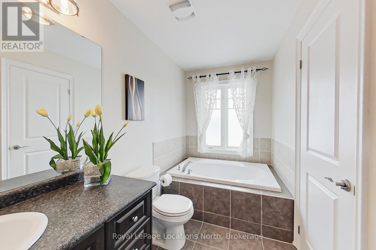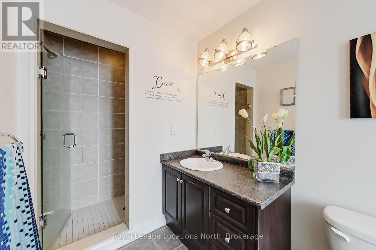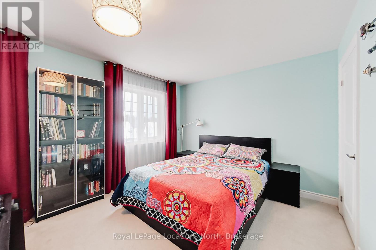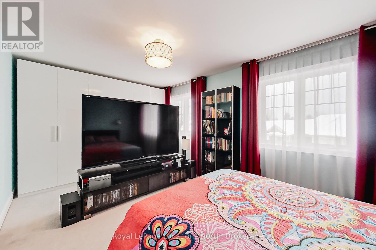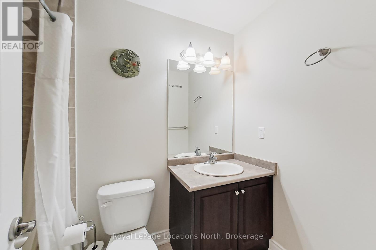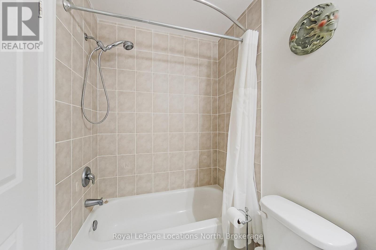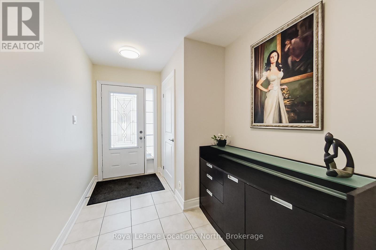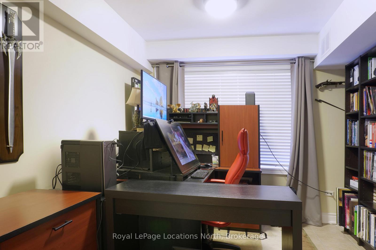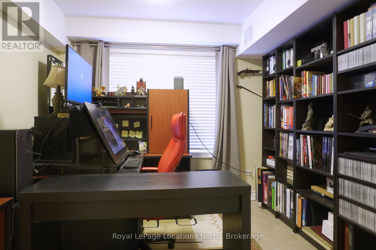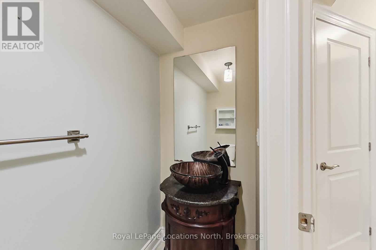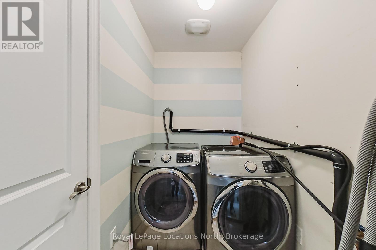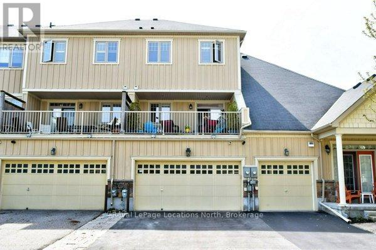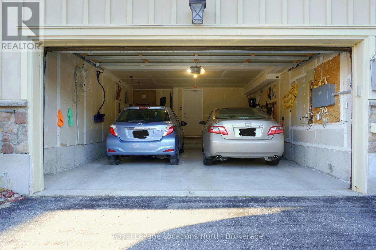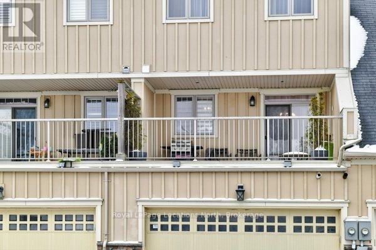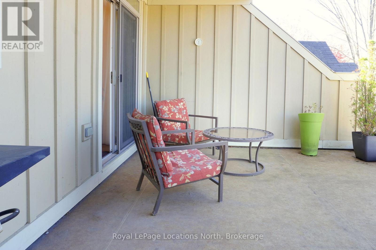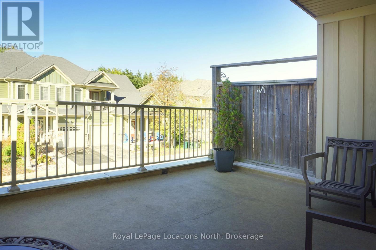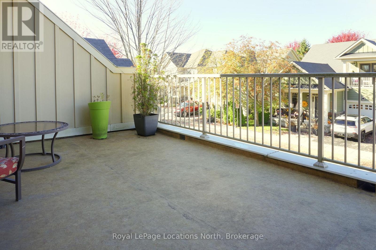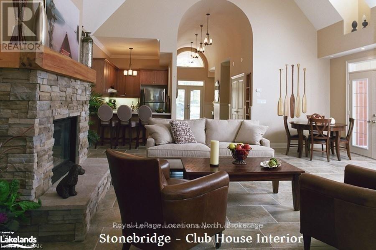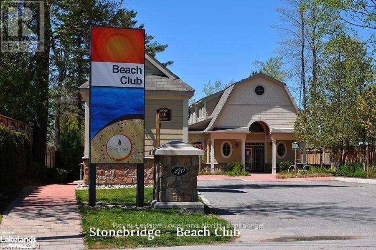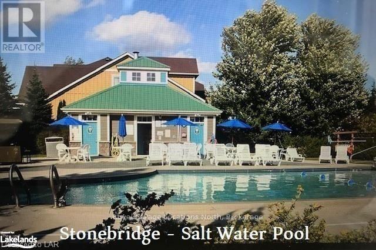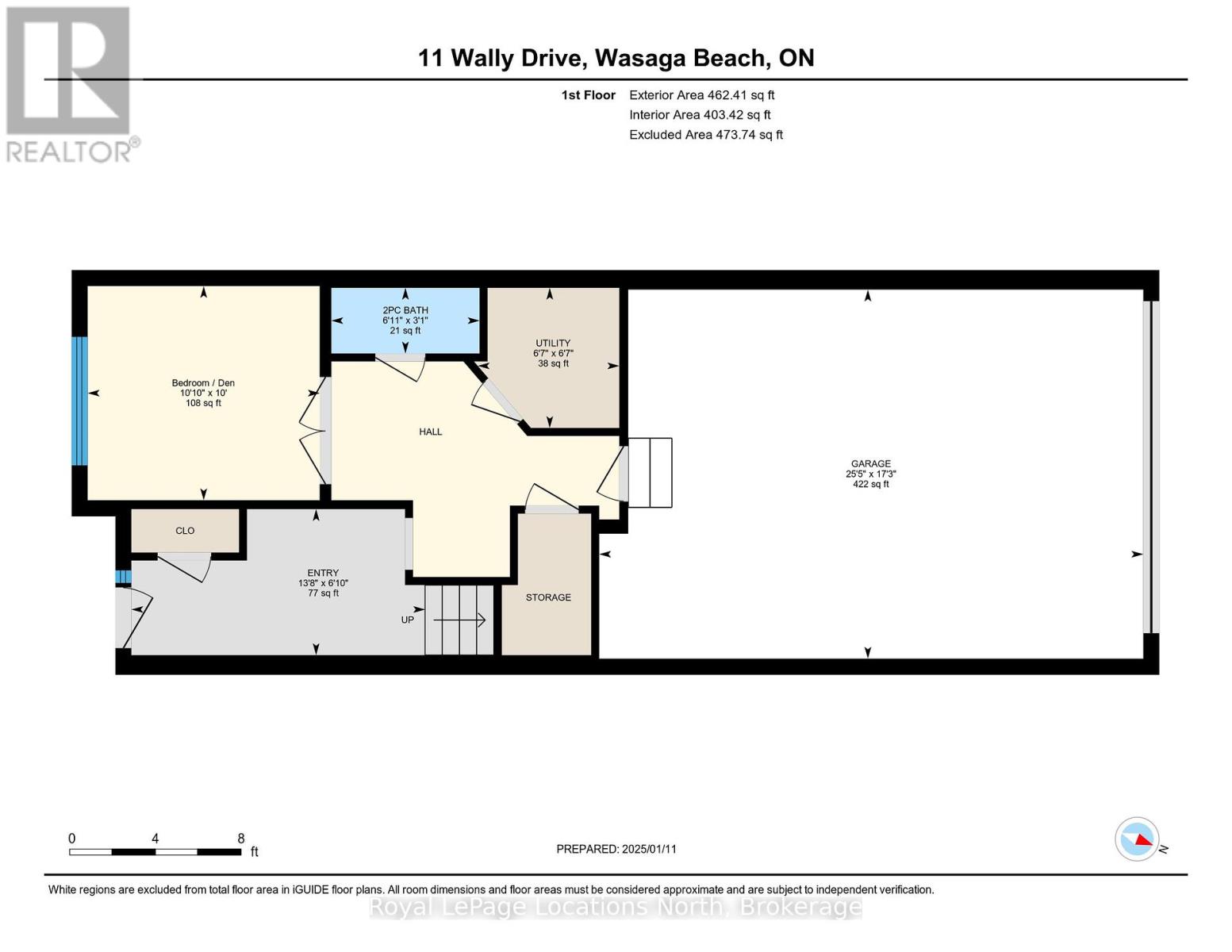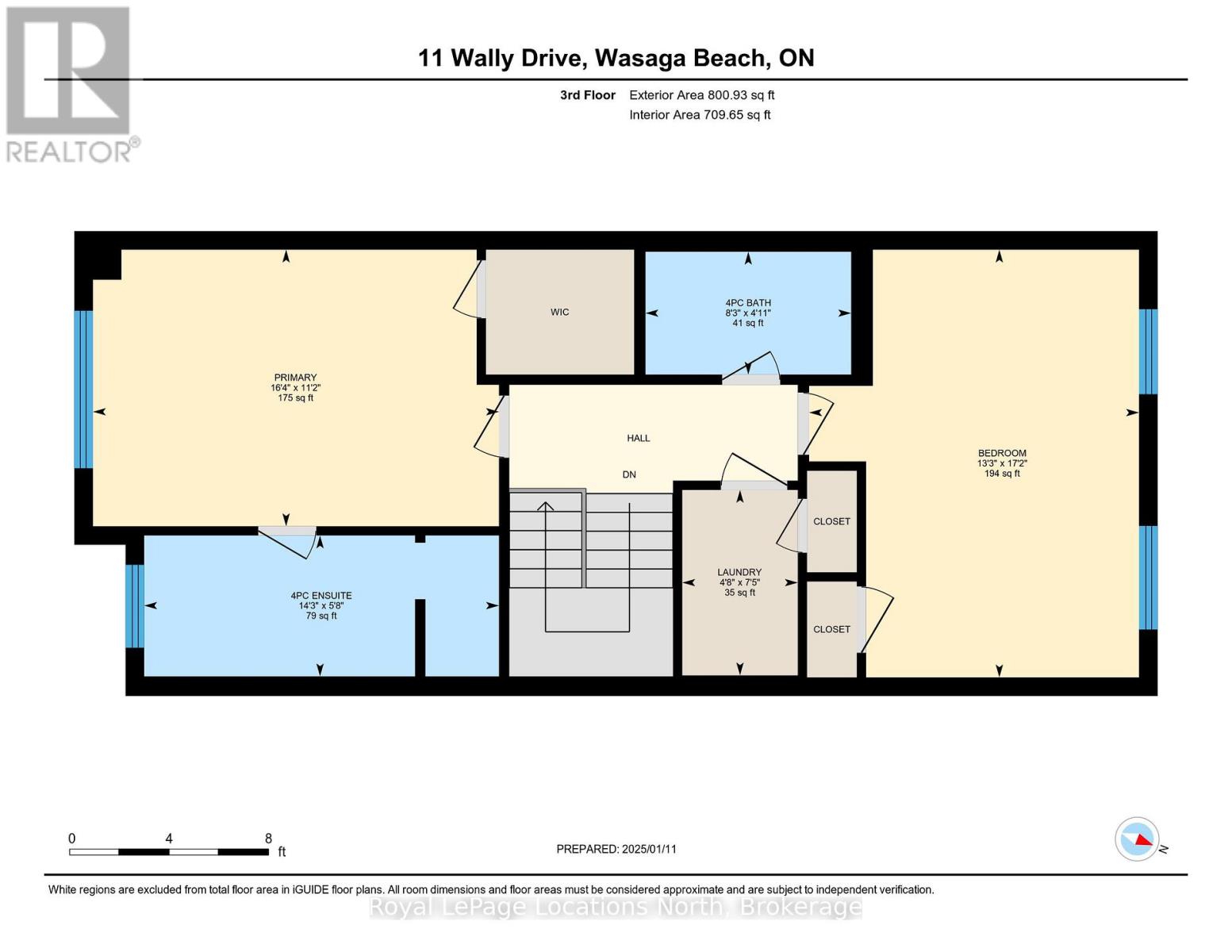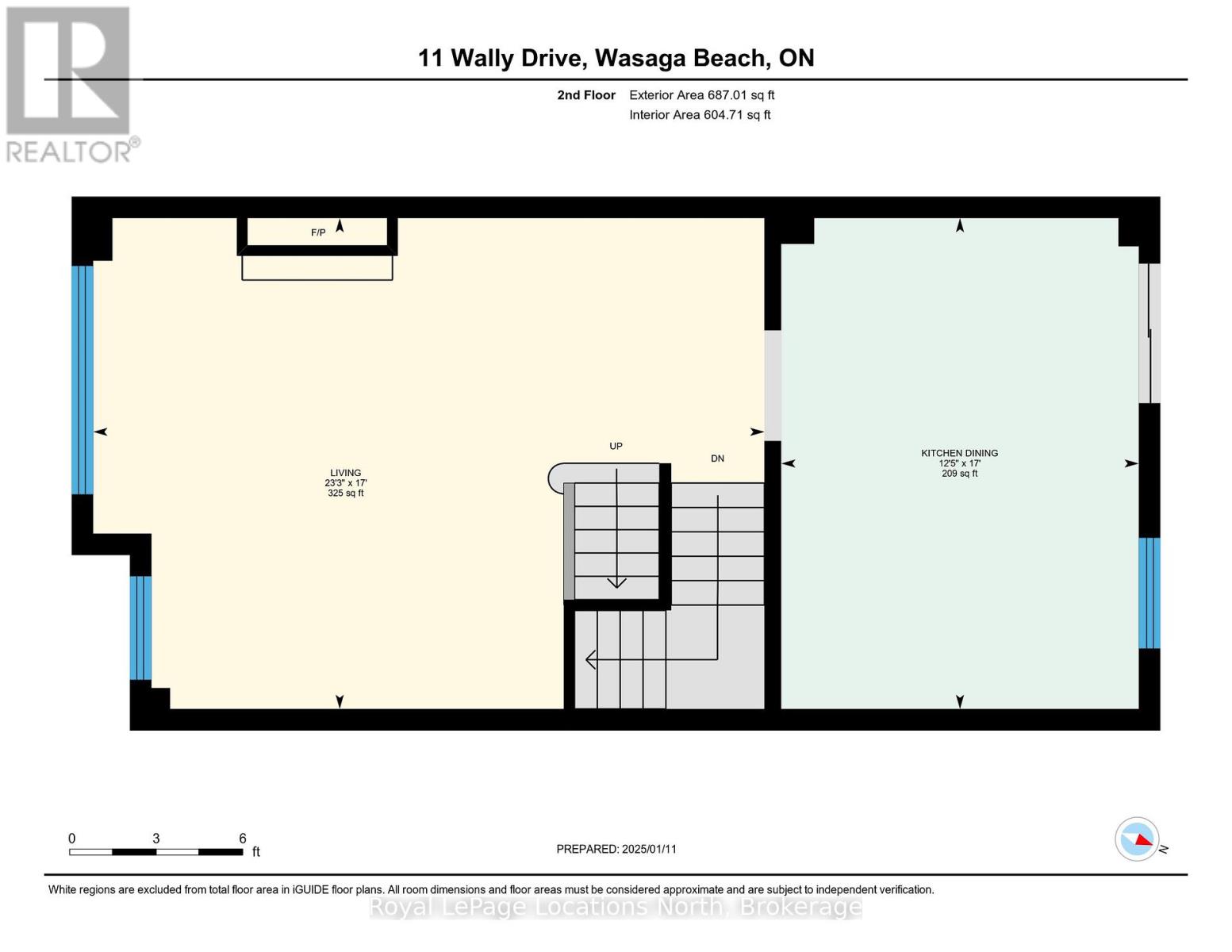LOADING
$667,000
Well - appointed 1902 sq ft Townhome with significant upgrades including granite counter tops in new kitchen. Walk-out to balcony from kitchen, with views of ever-changing sunsets. Living room has a gas fireplace and an outdoor balcony. Master bedroom has en-suite and walk in closet. Huge double garage (24'10" x 17'2") with room for 2 cars plus tools and storage. Parking for 4 cars, plus visitor parking nearby. The ground level bedroom can be converted to a home office. hardwood floors on 2nd level. Smoke and pet-free home. Gas hook up for BBQ Stonebridge by the Bay is an active and caring community with a recreational lifestyle and plenty of social activities. Common Elements include shared use of salt water pool, Zen Garden and waterfront beach house. Snow clearing on a private road. Good walk score to nearby services and just a 5 minute walk to Walmart. Easy access to beaches and golf courses. Short drive to Collingwood, Blue Mountain and Barrie. (id:13139)
Property Details
| MLS® Number | S12437483 |
| Property Type | Single Family |
| Community Name | Wasaga Beach |
| AmenitiesNearBy | Beach, Golf Nearby, Marina |
| CommunityFeatures | Community Centre |
| Easement | Sub Division Covenants |
| EquipmentType | Water Heater, Water Softener |
| Features | Conservation/green Belt, Dry, Level |
| ParkingSpaceTotal | 4 |
| RentalEquipmentType | Water Heater, Water Softener |
| Structure | Porch |
Building
| BathroomTotal | 3 |
| BedroomsAboveGround | 3 |
| BedroomsTotal | 3 |
| Appliances | Central Vacuum, Dryer, Stove, Washer, Refrigerator |
| BasementType | None |
| ConstructionStyleAttachment | Attached |
| CoolingType | Central Air Conditioning, Air Exchanger |
| ExteriorFinish | Concrete |
| FireProtection | Smoke Detectors |
| FireplacePresent | Yes |
| FireplaceTotal | 1 |
| FireplaceType | Insert |
| FoundationType | Slab, Poured Concrete |
| HalfBathTotal | 1 |
| HeatingFuel | Natural Gas |
| HeatingType | Forced Air |
| StoriesTotal | 3 |
| SizeInterior | 1500 - 2000 Sqft |
| Type | Row / Townhouse |
| UtilityWater | Municipal Water |
Parking
| Garage |
Land
| AccessType | Private Road |
| Acreage | No |
| LandAmenities | Beach, Golf Nearby, Marina |
| Sewer | Sanitary Sewer |
| SizeDepth | 89 Ft |
| SizeFrontage | 18 Ft |
| SizeIrregular | 18 X 89 Ft |
| SizeTotalText | 18 X 89 Ft|under 1/2 Acre |
| ZoningDescription | Ct2 |
Rooms
| Level | Type | Length | Width | Dimensions |
|---|---|---|---|---|
| Second Level | Dining Room | 2.56 m | 3.75 m | 2.56 m x 3.75 m |
| Second Level | Kitchen | 2.59 m | 3.75 m | 2.59 m x 3.75 m |
| Second Level | Living Room | 5.18 m | 7.08 m | 5.18 m x 7.08 m |
| Third Level | Bedroom | 5.2 m | 4.06 m | 5.2 m x 4.06 m |
| Third Level | Laundry Room | 2.28 m | 1.42 m | 2.28 m x 1.42 m |
| Third Level | Bathroom | 1.49 m | 2.59 m | 1.49 m x 2.59 m |
| Third Level | Bathroom | 1.72 m | 4.34 m | 1.72 m x 4.34 m |
| Third Level | Bedroom | 3.35 m | 4.95 m | 3.35 m x 4.95 m |
| Main Level | Bathroom | 0.93 m | 2.08 m | 0.93 m x 2.08 m |
| Main Level | Bedroom | 3.04 m | 3.3 m | 3.04 m x 3.3 m |
| Main Level | Utility Room | 1.98 m | 1.87 m | 1.98 m x 1.87 m |
Utilities
| Cable | Installed |
| Electricity | Installed |
| Wireless | Available |
| Sewer | Installed |
https://www.realtor.ca/real-estate/28934927/11-wally-drive-wasaga-beach-wasaga-beach
Interested?
Contact us for more information
No Favourites Found

The trademarks REALTOR®, REALTORS®, and the REALTOR® logo are controlled by The Canadian Real Estate Association (CREA) and identify real estate professionals who are members of CREA. The trademarks MLS®, Multiple Listing Service® and the associated logos are owned by The Canadian Real Estate Association (CREA) and identify the quality of services provided by real estate professionals who are members of CREA. The trademark DDF® is owned by The Canadian Real Estate Association (CREA) and identifies CREA's Data Distribution Facility (DDF®)
October 30 2025 03:32:24
Muskoka Haliburton Orillia – The Lakelands Association of REALTORS®
Royal LePage Locations North

