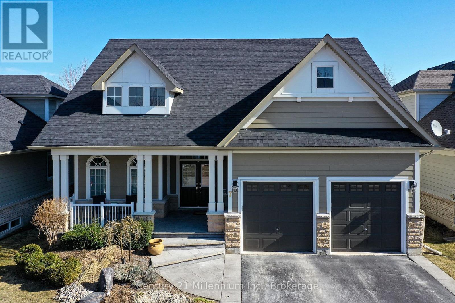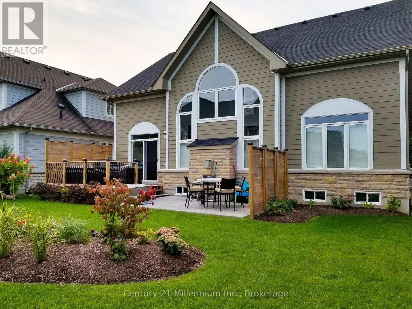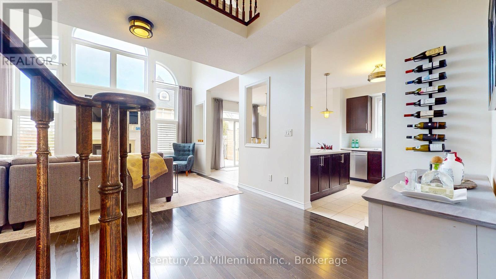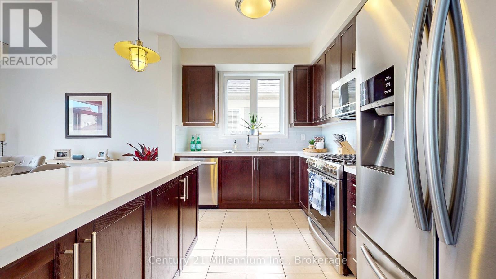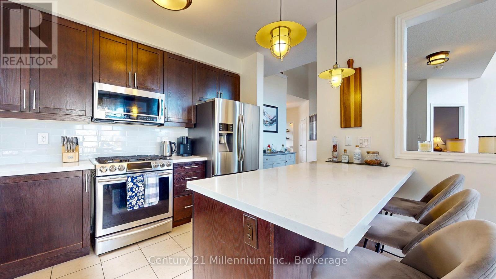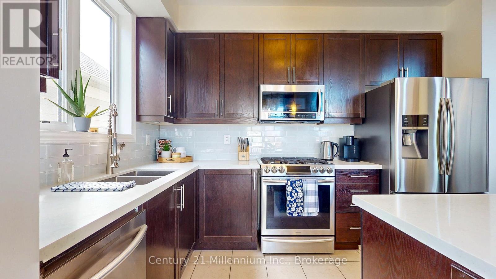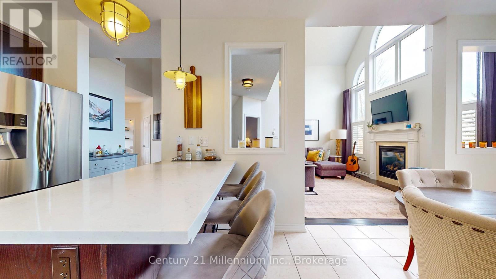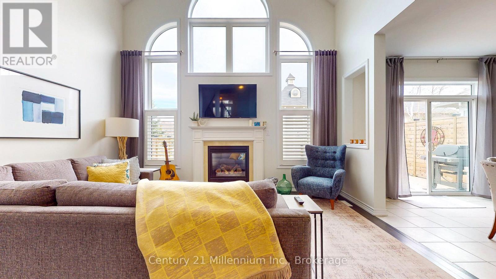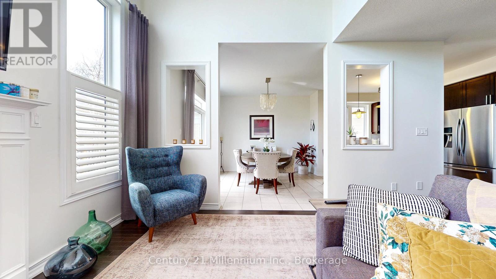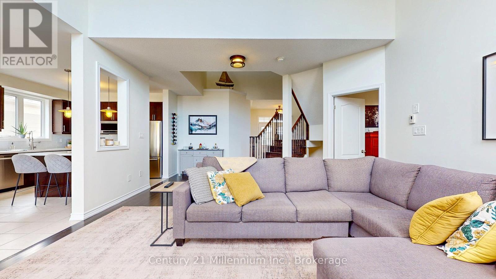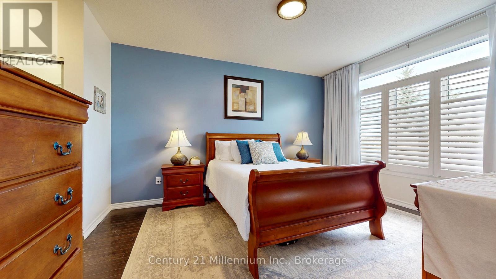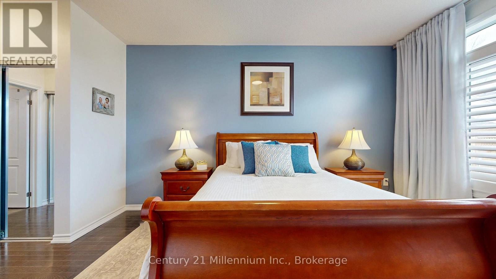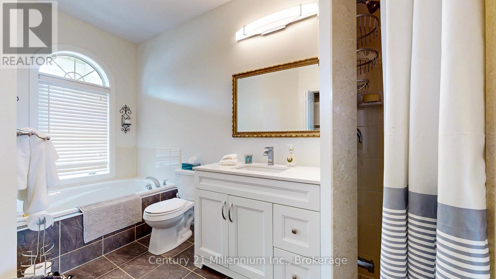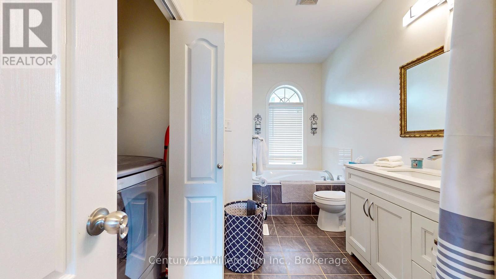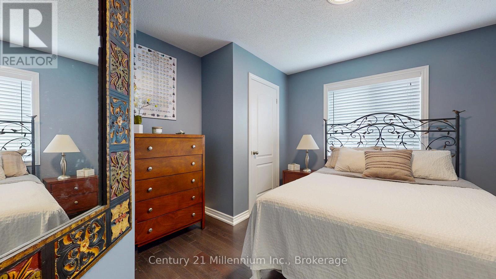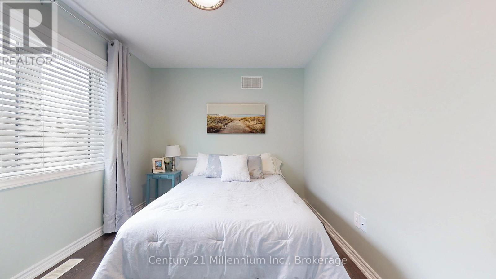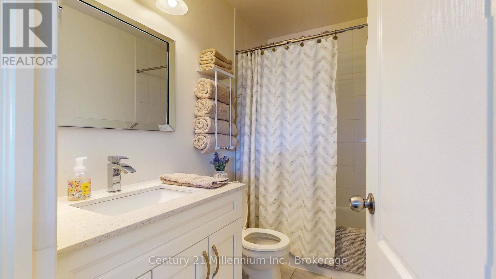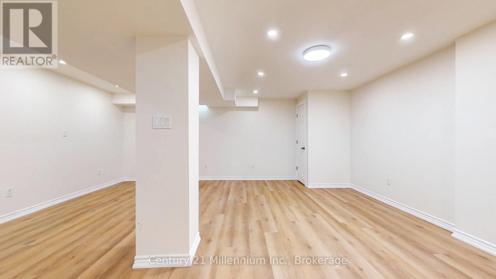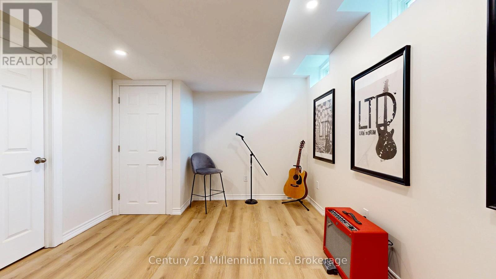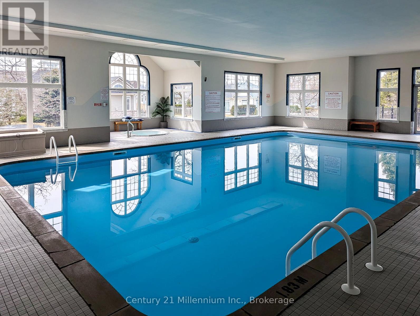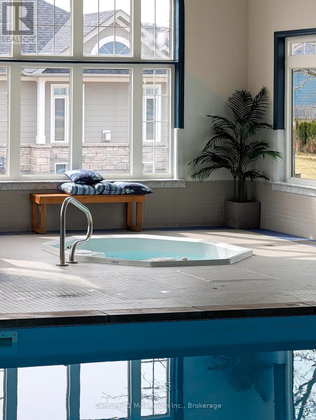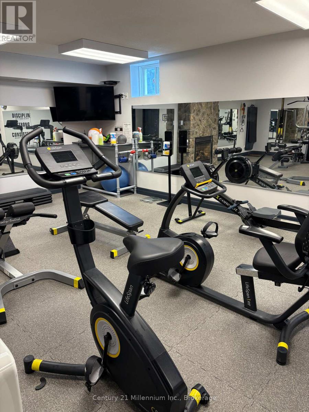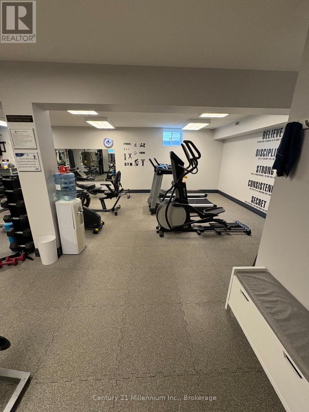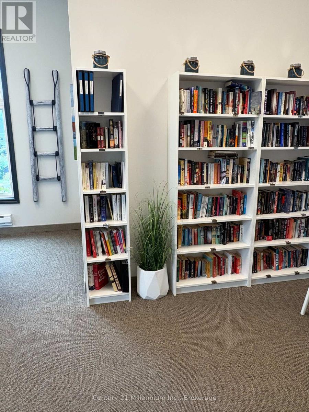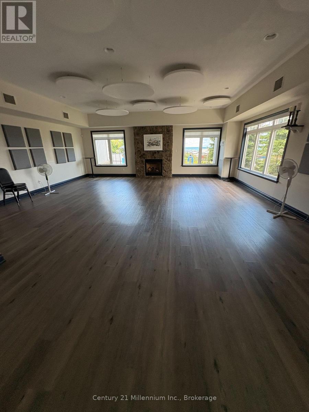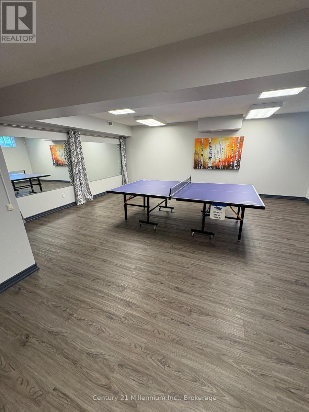LOADING
$3,500 MonthlyParcel of Tied LandMaintenance, Parcel of Tied Land
$465 Monthly
Maintenance, Parcel of Tied Land
$465 MonthlySeasonal Winter Lease - Available Dec 1st- March 31st (dates flexible) Price includes utilities including internet (cable is extra). Spacious bungaloft available for winter seasonal lease in the sought-after Blue Shores community. Ideally located just 20 minutes to Blue Mountain Ski Resort and minutes to the shops, restaurants, and boutiques of downtown Collingwood.This furnished home offers a bright open-concept layout with ample living space for family and guests. After a day on the slopes, enjoy the Blue Shores amenities including clubhouse, indoor pool, fitness centre, game room, and walking trails. FEATURES:3 Bedrooms (all queen beds), 3 Bathrooms. Main floor living with primary bedroom, ensuite bath and laundry. Inside access to your Double garage & driveway parking. Snow removal (of the driveway and to the front door) is included in the rental rate. Tenant to pay Security/Damage deposit of $1000 plus $350 cleaning fee. Note (the 3rd bedroom bed will be changed over to a Queen bed for the lease). Tenant to provide their own bedding and towels and proof of liability insurance. (id:13139)
Property Details
| MLS® Number | S12437354 |
| Property Type | Single Family |
| Community Name | Collingwood |
| AmenitiesNearBy | Ski Area |
| CommunicationType | High Speed Internet |
| CommunityFeatures | Community Centre |
| Easement | Sub Division Covenants |
| EquipmentType | Water Heater |
| ParkingSpaceTotal | 4 |
| RentalEquipmentType | Water Heater |
| WaterFrontType | Waterfront |
Building
| BathroomTotal | 4 |
| BedroomsAboveGround | 3 |
| BedroomsTotal | 3 |
| Appliances | Garage Door Opener Remote(s), Dishwasher, Dryer, Microwave, Stove, Washer, Refrigerator |
| BasementDevelopment | Finished |
| BasementType | N/a (finished) |
| ConstructionStyleAttachment | Detached |
| CoolingType | Central Air Conditioning |
| ExteriorFinish | Hardboard, Stone |
| FireplacePresent | Yes |
| FireplaceTotal | 2 |
| FoundationType | Concrete |
| HalfBathTotal | 2 |
| HeatingFuel | Natural Gas |
| HeatingType | Forced Air |
| StoriesTotal | 2 |
| SizeInterior | 1100 - 1500 Sqft |
| Type | House |
| UtilityWater | Municipal Water |
Parking
| Attached Garage | |
| Garage |
Land
| AccessType | Public Road, Private Docking |
| Acreage | No |
| LandAmenities | Ski Area |
| Sewer | Sanitary Sewer |
| SizeDepth | 33 Ft |
| SizeFrontage | 15 Ft ,2 In |
| SizeIrregular | 15.2 X 33 Ft |
| SizeTotalText | 15.2 X 33 Ft |
Rooms
| Level | Type | Length | Width | Dimensions |
|---|---|---|---|---|
| Second Level | Bedroom | 4.13 m | 2.74 m | 4.13 m x 2.74 m |
| Second Level | Bedroom | 3.43 m | 3.75 m | 3.43 m x 3.75 m |
| Lower Level | Family Room | 8.26 m | 7.85 m | 8.26 m x 7.85 m |
| Lower Level | Playroom | 3.22 m | 3.74 m | 3.22 m x 3.74 m |
| Main Level | Living Room | 7.39 m | 4.69 m | 7.39 m x 4.69 m |
| Main Level | Dining Room | 2.82 m | 3.49 m | 2.82 m x 3.49 m |
| Main Level | Kitchen | 3.44 m | 3.49 m | 3.44 m x 3.49 m |
| Main Level | Primary Bedroom | 6.02 m | 3.7 m | 6.02 m x 3.7 m |
https://www.realtor.ca/real-estate/28934686/7-clubhouse-drive-collingwood-collingwood
Interested?
Contact us for more information
No Favourites Found

The trademarks REALTOR®, REALTORS®, and the REALTOR® logo are controlled by The Canadian Real Estate Association (CREA) and identify real estate professionals who are members of CREA. The trademarks MLS®, Multiple Listing Service® and the associated logos are owned by The Canadian Real Estate Association (CREA) and identify the quality of services provided by real estate professionals who are members of CREA. The trademark DDF® is owned by The Canadian Real Estate Association (CREA) and identifies CREA's Data Distribution Facility (DDF®)
October 15 2025 02:04:40
Muskoka Haliburton Orillia – The Lakelands Association of REALTORS®
Century 21 Millennium Inc.

