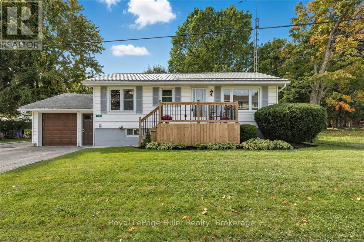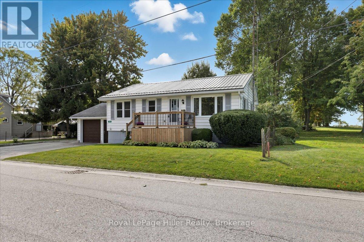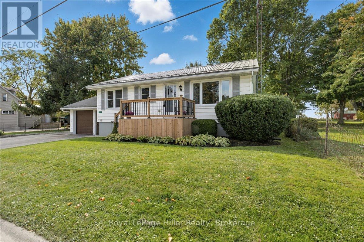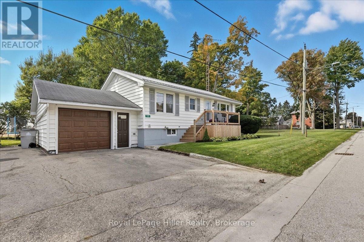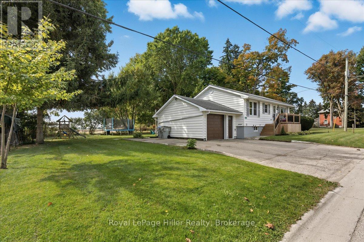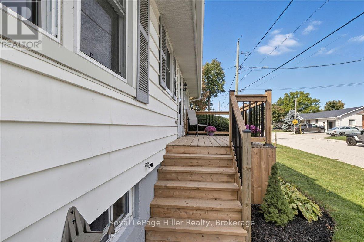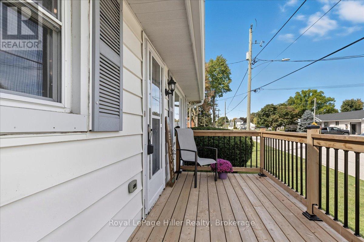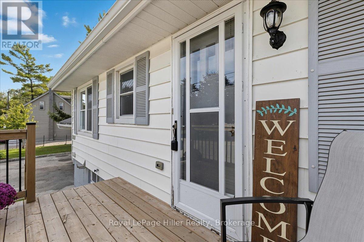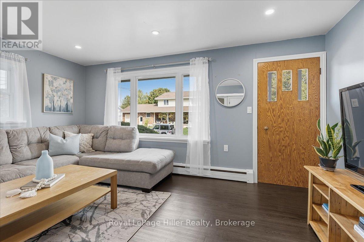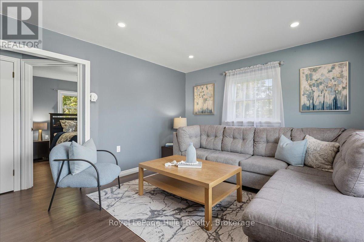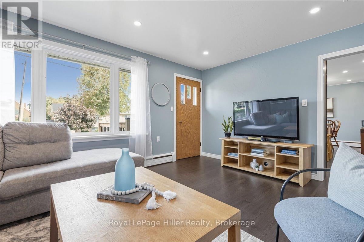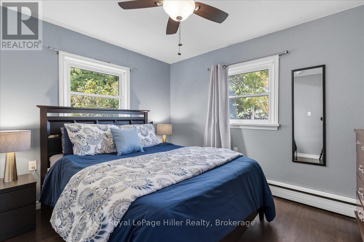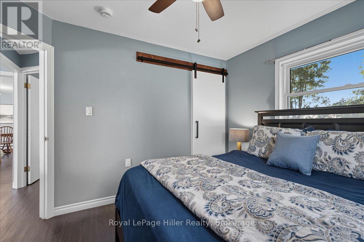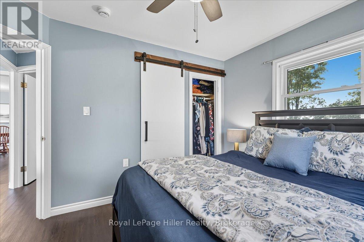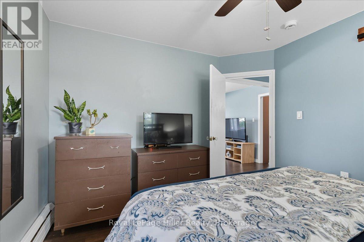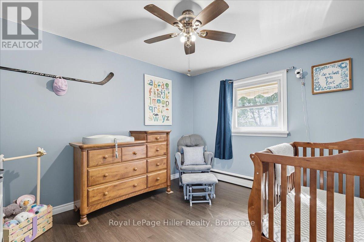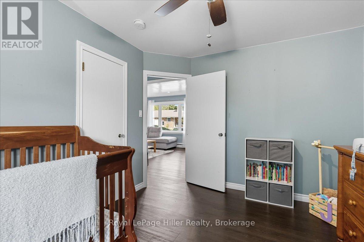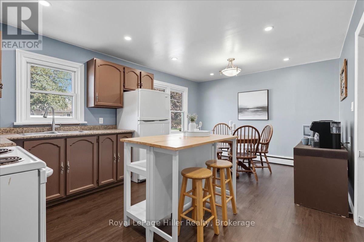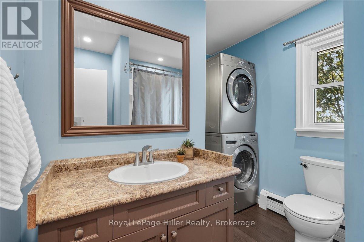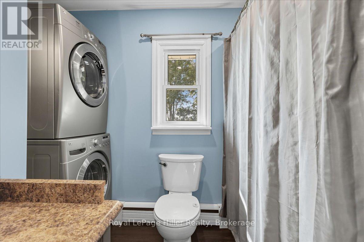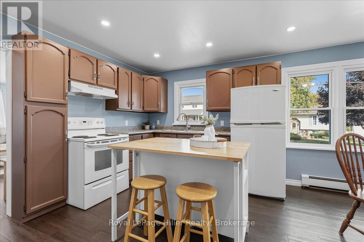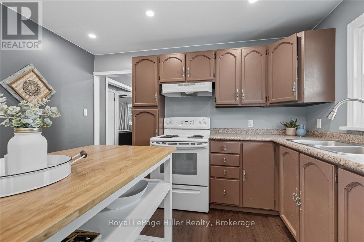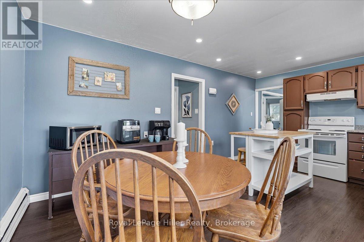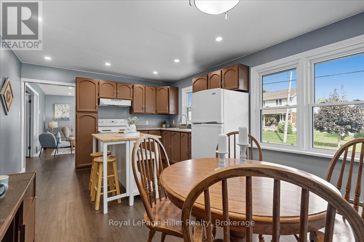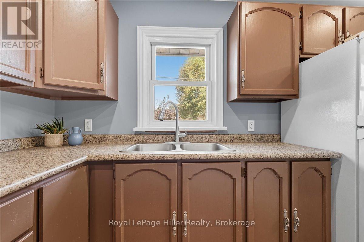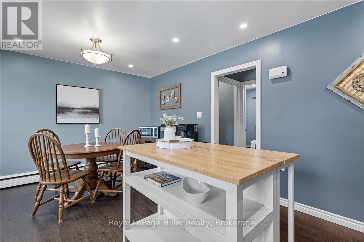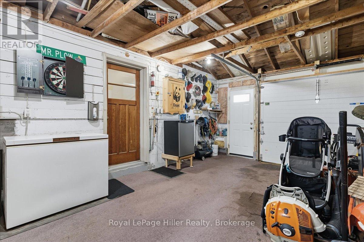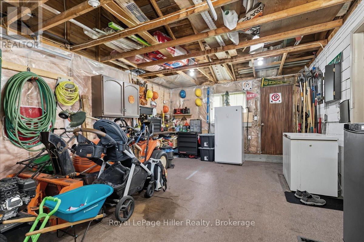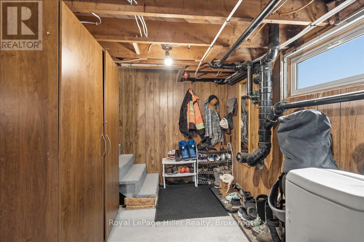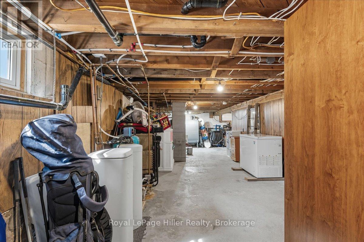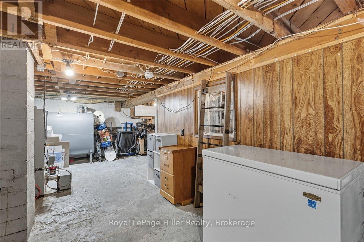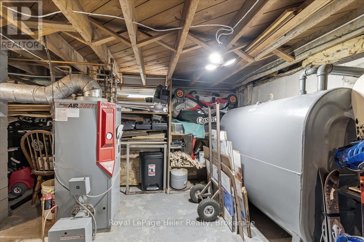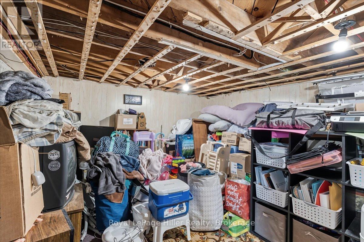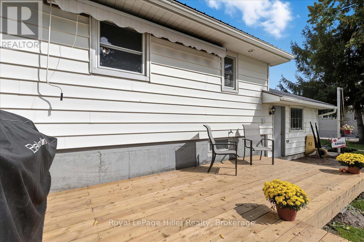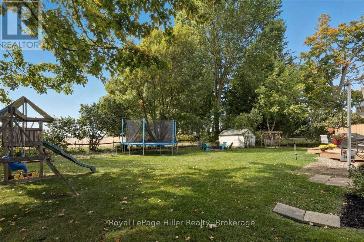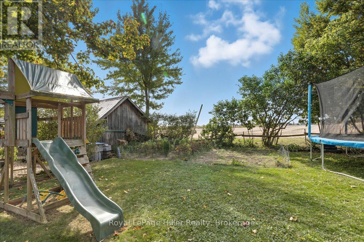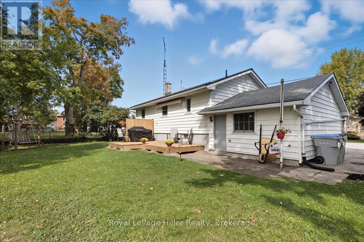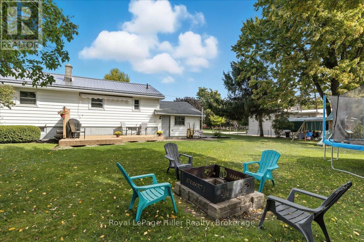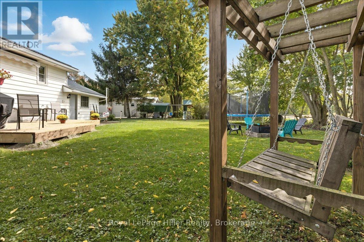LOADING
$425,000
Enjoy the ease of one floor living in this 2 bedroom bungalow on a spacious lot that offers a country feel while still being less than 20 minutes to Listowel. Backing onto open farmland, this home provides both privacy and peaceful views. Recent updates include a renovated bathroom, new garage door and garage man door, and the convenience of main floor laundry. The metal roof (2023) adds long-lasting durability, while outdoor spaces like the welcoming front porch and back deck (both new) are perfect for relaxing or entertaining. With an attached garage, ample yard space, and a location that balances small-town living with close-to-town convenience, this property is ideal for first-time buyers, downsizers, or anyone seeking simple, comfortable living in a beautiful setting. (id:13139)
Property Details
| MLS® Number | X12442484 |
| Property Type | Single Family |
| Community Name | Monkton |
| EquipmentType | None |
| ParkingSpaceTotal | 3 |
| RentalEquipmentType | None |
| Structure | Deck, Shed |
Building
| BathroomTotal | 1 |
| BedroomsAboveGround | 2 |
| BedroomsTotal | 2 |
| Age | 51 To 99 Years |
| Appliances | Water Heater, Water Softener, Dryer, Stove, Washer, Refrigerator |
| ArchitecturalStyle | Bungalow |
| BasementDevelopment | Unfinished |
| BasementType | N/a (unfinished) |
| ConstructionStyleAttachment | Detached |
| ExteriorFinish | Aluminum Siding |
| FireProtection | Smoke Detectors |
| FoundationType | Block |
| HeatingFuel | Oil |
| HeatingType | Radiant Heat |
| StoriesTotal | 1 |
| SizeInterior | 700 - 1100 Sqft |
| Type | House |
Parking
| Attached Garage | |
| Garage |
Land
| Acreage | No |
| LandscapeFeatures | Landscaped |
| Sewer | Septic System |
| SizeDepth | 97 Ft ,6 In |
| SizeFrontage | 90 Ft ,4 In |
| SizeIrregular | 90.4 X 97.5 Ft |
| SizeTotalText | 90.4 X 97.5 Ft |
| ZoningDescription | Hvr |
Rooms
| Level | Type | Length | Width | Dimensions |
|---|---|---|---|---|
| Basement | Other | 2.76 m | 3.98 m | 2.76 m x 3.98 m |
| Basement | Other | 6.21 m | 9.91 m | 6.21 m x 9.91 m |
| Main Level | Bathroom | 2.38 m | 3.06 m | 2.38 m x 3.06 m |
| Main Level | Bedroom | 3.47 m | 3.04 m | 3.47 m x 3.04 m |
| Main Level | Dining Room | 3.56 m | 2.17 m | 3.56 m x 2.17 m |
| Main Level | Kitchen | 3.56 m | 3.08 m | 3.56 m x 3.08 m |
| Main Level | Living Room | 4.19 m | 4.81 m | 4.19 m x 4.81 m |
| Main Level | Bedroom | 3.47 m | 3.14 m | 3.47 m x 3.14 m |
https://www.realtor.ca/real-estate/28946438/11-schade-street-west-perth-monkton-monkton
Interested?
Contact us for more information
No Favourites Found

The trademarks REALTOR®, REALTORS®, and the REALTOR® logo are controlled by The Canadian Real Estate Association (CREA) and identify real estate professionals who are members of CREA. The trademarks MLS®, Multiple Listing Service® and the associated logos are owned by The Canadian Real Estate Association (CREA) and identify the quality of services provided by real estate professionals who are members of CREA. The trademark DDF® is owned by The Canadian Real Estate Association (CREA) and identifies CREA's Data Distribution Facility (DDF®)
October 05 2025 11:41:14
Muskoka Haliburton Orillia – The Lakelands Association of REALTORS®
Royal LePage Hiller Realty

