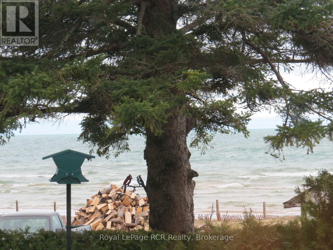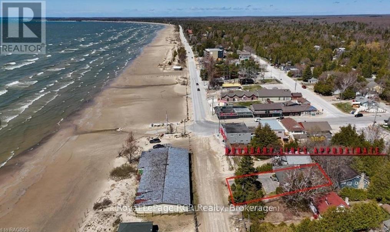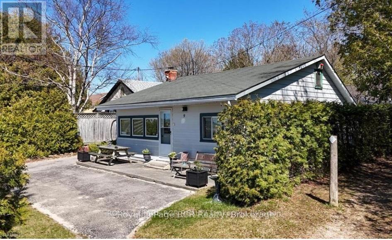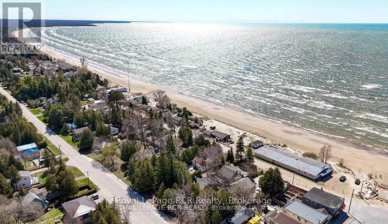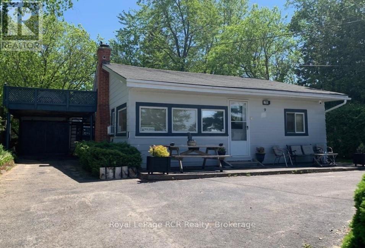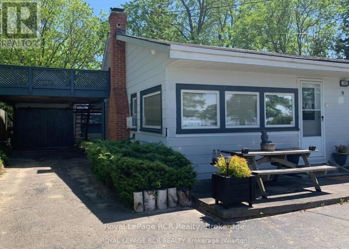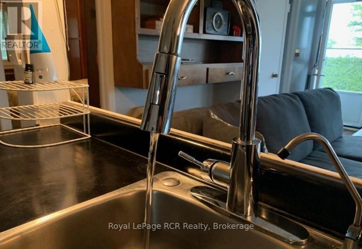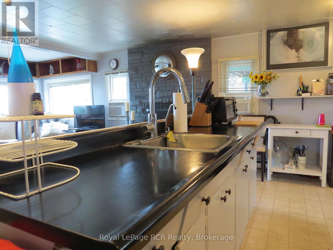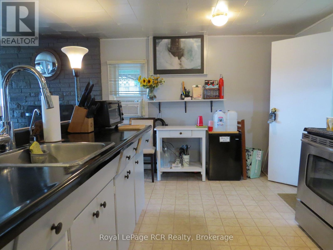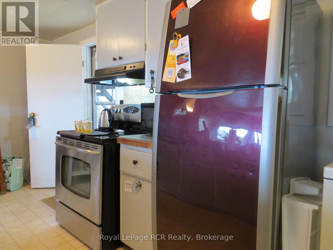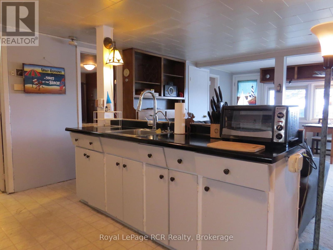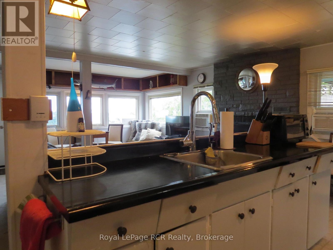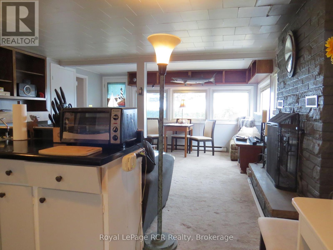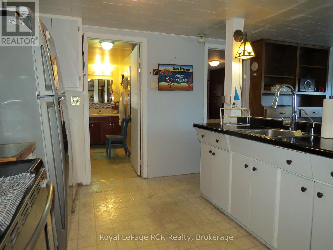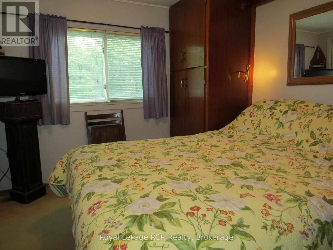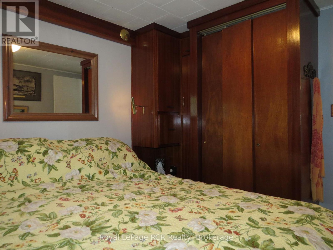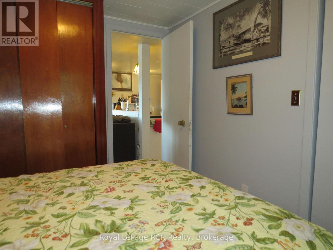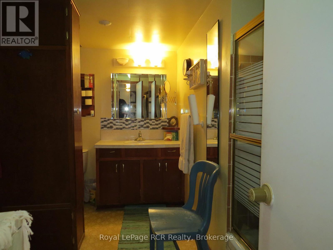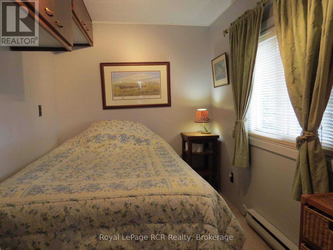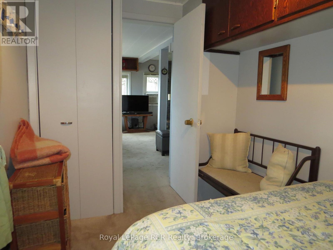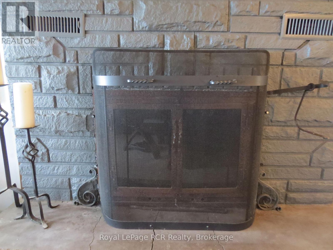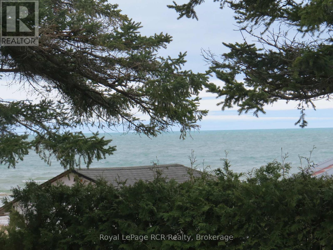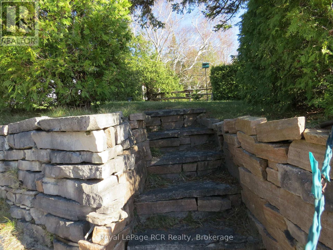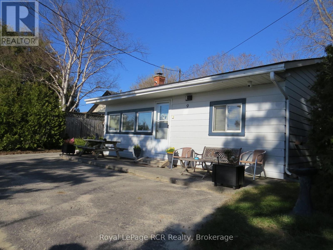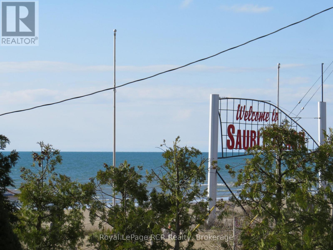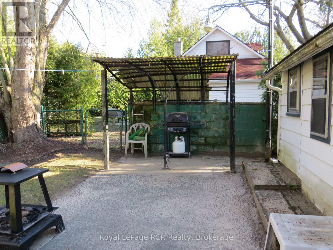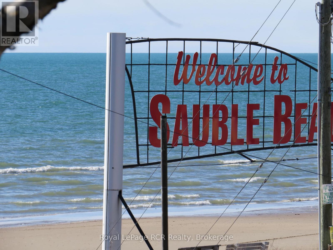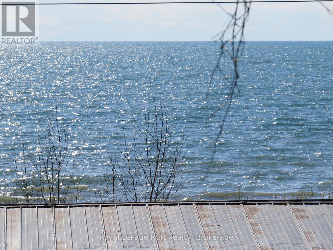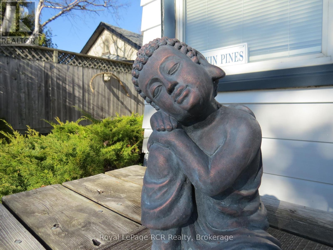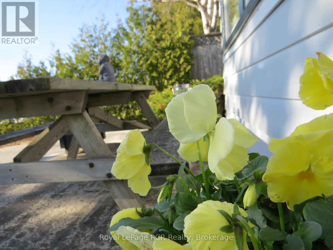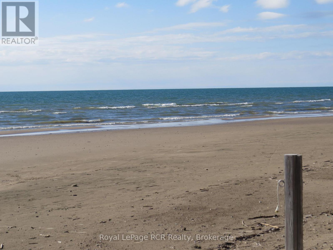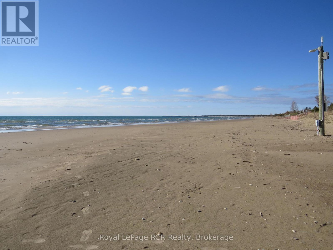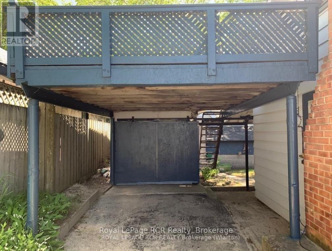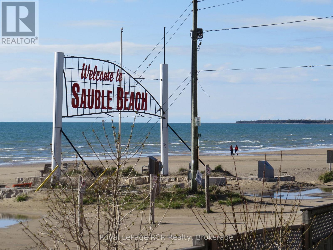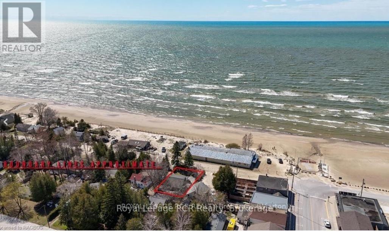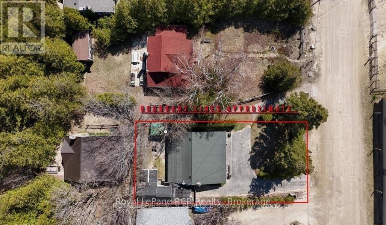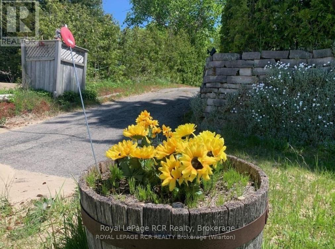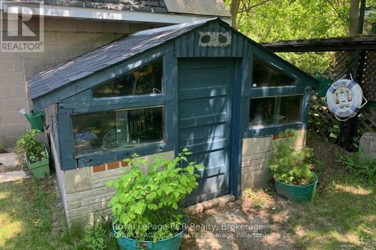LOADING
$595,000
A Sunset Dream on the Bruce Peninsula, Escape to the Bruce Peninsula and discover a rare piece of Sauble Beach history. Imagine owning one of the original beachfront homes, a cherished sanctuary where generations of memories have been made. Just a scenic three-hour drive from Toronto, this charming, open-concept home is your gateway to an unparalleled lakeside lifestyle. Step inside and feel the classic comfort of the main living area, perfect for family gatherings. This cozy retreat features two bedrooms, a full bathroom, and a spacious unfinished basement waiting for your vision. Outside, an eight-foot privacy hedge surrounds a 50x100 foot lot, creating a secluded oasis just steps from the action. Across the road, 11 kilometers of pristine, freshwater sandy beach await. Picture yourself on the water-view deck, a front-row seat to Sauble's world-renowned sunsets, a breathtaking spectacle of fiery hues. While the deck may need a touch of care, the views are absolutely priceless. This isn't just a summer getaway; it's a four-season playground. Enjoy paddle boarding and swimming in the summer, and in winter, hit the District 9 OFSC trail system for thrilling snowmobiling and cross-country skiing adventures. With rare C1A zoning, you can create a commercial venture or simply enjoy this as your private sanctuary. Wake up to the gentle sound of waves and the call of the gulls your lakeside dream awaits. (id:13139)
Property Details
| MLS® Number | X12442153 |
| Property Type | Single Family |
| Community Name | South Bruce Peninsula |
| AmenitiesNearBy | Golf Nearby |
| Easement | Unknown, None |
| Features | Sloping, Dry |
| ParkingSpaceTotal | 4 |
| Structure | Deck, Workshop |
| ViewType | View Of Water, Lake View, Direct Water View |
Building
| BathroomTotal | 1 |
| BedroomsAboveGround | 2 |
| BedroomsTotal | 2 |
| Age | 51 To 99 Years |
| Amenities | Fireplace(s) |
| Appliances | Water Heater, Dryer, Furniture, Microwave, Stove, Washer, Window Coverings, Refrigerator |
| ArchitecturalStyle | Bungalow |
| BasementDevelopment | Unfinished |
| BasementType | Partial (unfinished) |
| ConstructionStyleAttachment | Detached |
| ConstructionStyleOther | Seasonal |
| CoolingType | Window Air Conditioner |
| ExteriorFinish | Aluminum Siding |
| FireProtection | Alarm System |
| FireplacePresent | Yes |
| FoundationType | Concrete |
| HeatingFuel | Wood |
| HeatingType | Baseboard Heaters |
| StoriesTotal | 1 |
| SizeInterior | 700 - 1100 Sqft |
| Type | House |
| UtilityWater | Drilled Well |
Parking
| Attached Garage | |
| Garage |
Land
| AccessType | Year-round Access |
| Acreage | No |
| LandAmenities | Golf Nearby |
| Sewer | Septic System |
| SizeDepth | 100 Ft |
| SizeFrontage | 50 Ft |
| SizeIrregular | 50 X 100 Ft ; 50 Feet X 100 Feet |
| SizeTotalText | 50 X 100 Ft ; 50 Feet X 100 Feet|under 1/2 Acre |
| ZoningDescription | C1a |
Rooms
| Level | Type | Length | Width | Dimensions |
|---|---|---|---|---|
| Main Level | Living Room | 4.57 m | 4.57 m | 4.57 m x 4.57 m |
| Main Level | Kitchen | 4.57 m | 3.04 m | 4.57 m x 3.04 m |
| Main Level | Bedroom 2 | 3.14 m | 2.08 m | 3.14 m x 2.08 m |
| Main Level | Primary Bedroom | 4.57 m | 4.57 m | 4.57 m x 4.57 m |
Utilities
| Electricity | Installed |
| Wireless | Available |
| Electricity Connected | Connected |
| Natural Gas Available | At Lot Line |
| Cable | Available |
Interested?
Contact us for more information
No Favourites Found

The trademarks REALTOR®, REALTORS®, and the REALTOR® logo are controlled by The Canadian Real Estate Association (CREA) and identify real estate professionals who are members of CREA. The trademarks MLS®, Multiple Listing Service® and the associated logos are owned by The Canadian Real Estate Association (CREA) and identify the quality of services provided by real estate professionals who are members of CREA. The trademark DDF® is owned by The Canadian Real Estate Association (CREA) and identifies CREA's Data Distribution Facility (DDF®)
November 10 2025 07:05:01
Muskoka Haliburton Orillia – The Lakelands Association of REALTORS®
Royal LePage Rcr Realty

