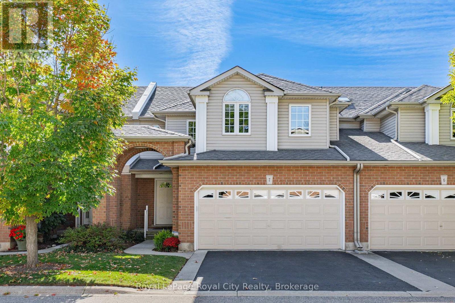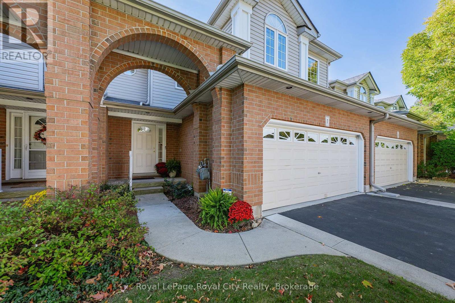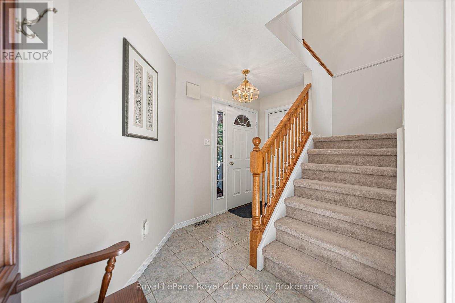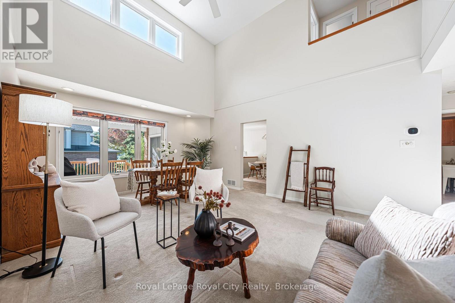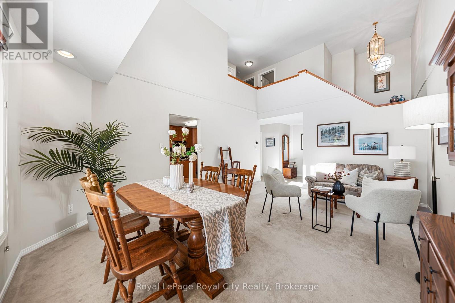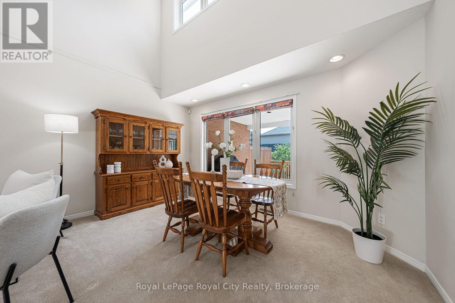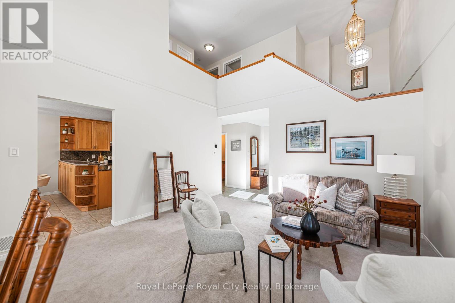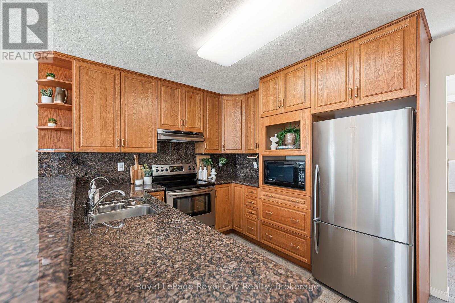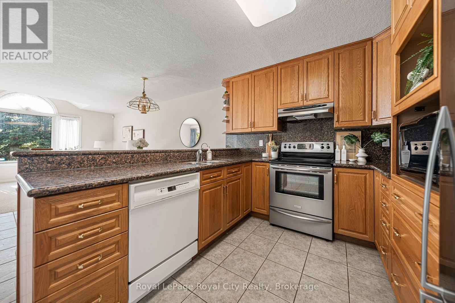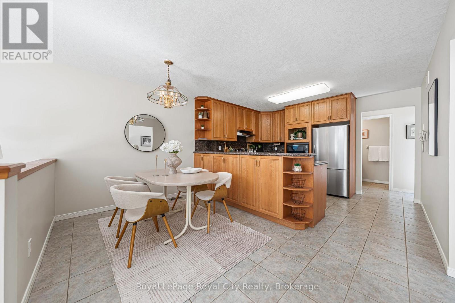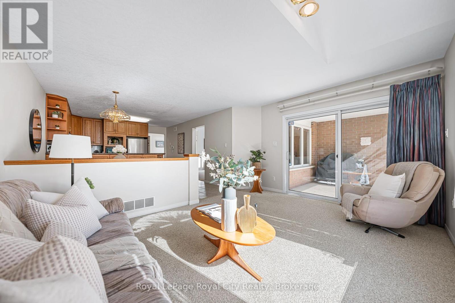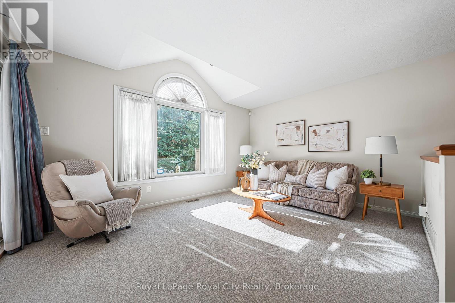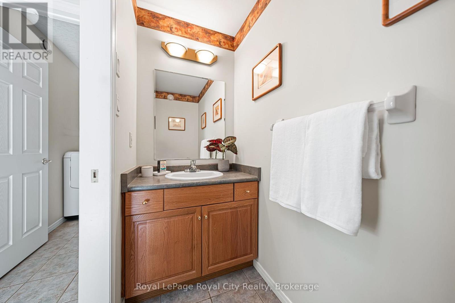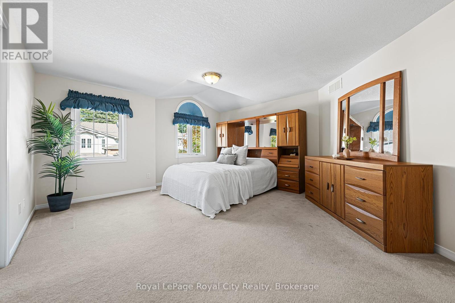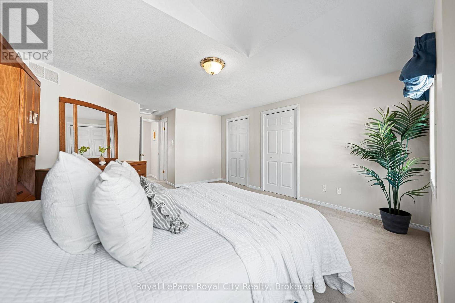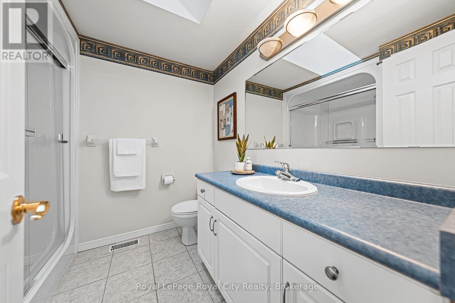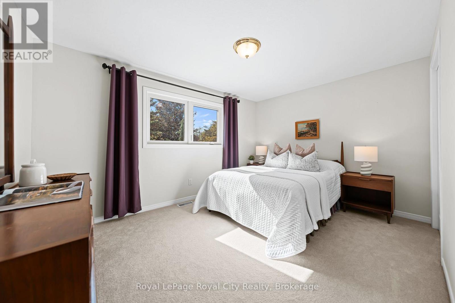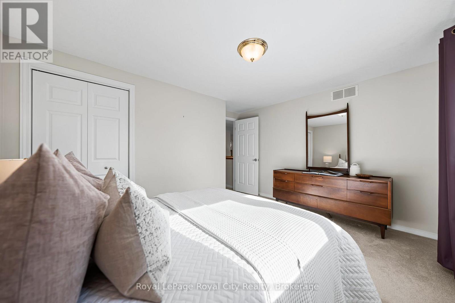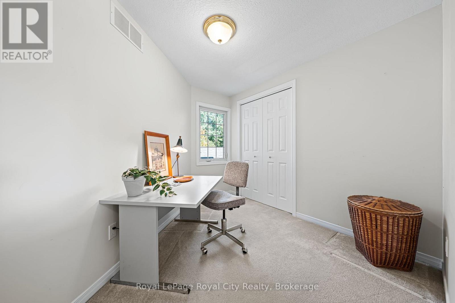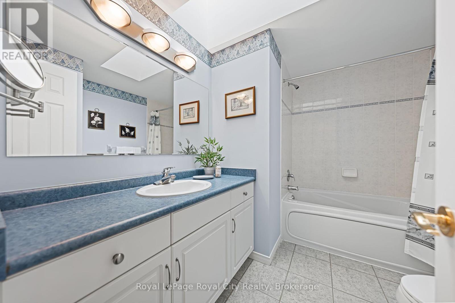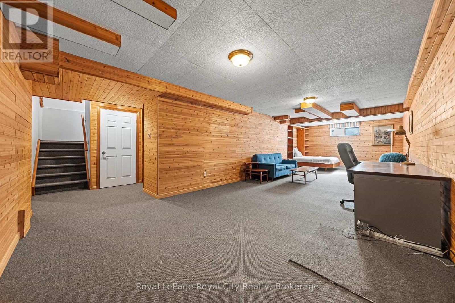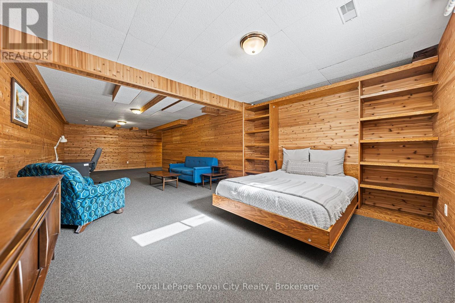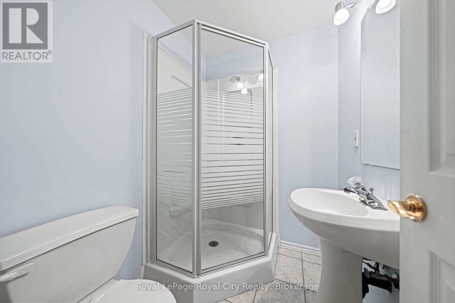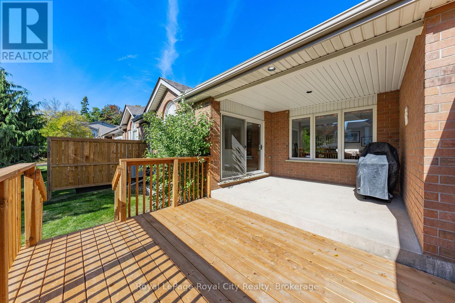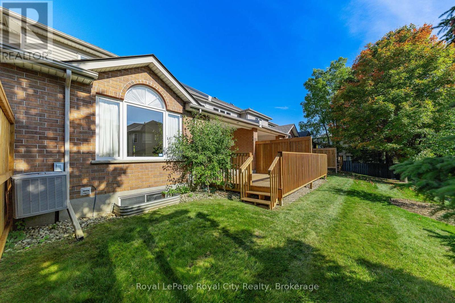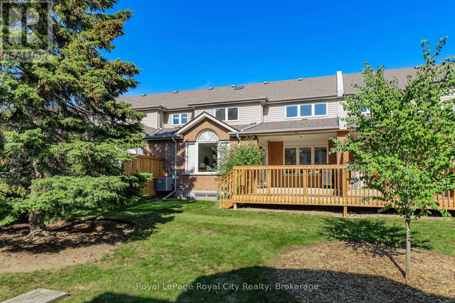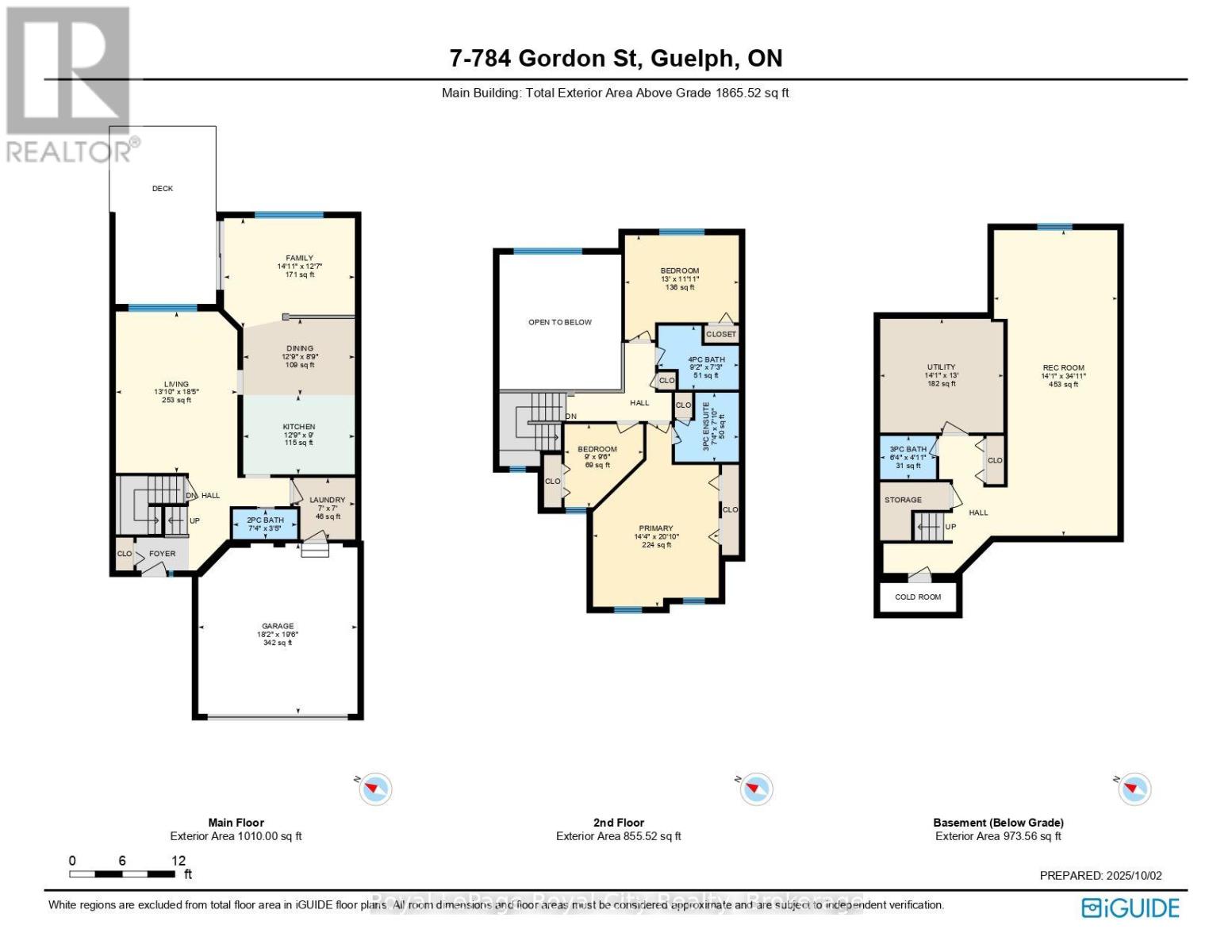LOADING
$785,000Maintenance, Insurance
$664 Monthly
Maintenance, Insurance
$664 MonthlyWelcome to Barber Estates, where this sun-filled, immaculately maintained townhome combines spacious living with a location that simply cant be beat. With three bedrooms, four bathrooms, main floor laundry, and a double-car garage, this home has room for everyone and many thoughtful updates already in place.The main floor invites you in with an open-concept living and dining roomperfect for hostingwhile the eat-in kitchen and adjoining family room create a warm, connected space for everyday life. Step through the walkout to a brand-new deck (2025), where youll love unwinding at the end of the day or enjoying summer gatherings.The fully finished basement offers even more living space, featuring cedar walls throughout that add warmth and character, a cozy rec room, three-piece bath, ample storage, and the convenience of a built-in Murphy bed for overnight guests.This home has been meticulously cared for, with major updates including a new roof (2024), furnace and A/C (2023), additional attic insulation (2021), reverse osmosis system (2024), and a heat line in the eavestroughs. Worry-free exterior maintenance is handled by the well-managed condo corporation, giving you peace of mind and more time to enjoy your home.Situated within walking distance to the University of Guelph, Campus Estates Plaza, Stone Road Mall, transit, and countless amenities, this turn-key townhome is a rare opportunity. (id:13139)
Property Details
| MLS® Number | X12441689 |
| Property Type | Single Family |
| Community Name | Kortright East |
| AmenitiesNearBy | Park, Public Transit, Schools |
| CommunityFeatures | Pet Restrictions |
| Features | Sump Pump |
| ParkingSpaceTotal | 4 |
| Structure | Patio(s), Deck |
Building
| BathroomTotal | 4 |
| BedroomsAboveGround | 3 |
| BedroomsTotal | 3 |
| Appliances | Garage Door Opener Remote(s), Water Heater, Water Softener, Dishwasher, Dryer, Garage Door Opener, Stove, Washer, Refrigerator |
| BasementDevelopment | Finished |
| BasementType | N/a (finished) |
| CoolingType | Central Air Conditioning |
| ExteriorFinish | Brick, Vinyl Siding |
| HalfBathTotal | 1 |
| HeatingFuel | Natural Gas |
| HeatingType | Forced Air |
| StoriesTotal | 2 |
| SizeInterior | 1800 - 1999 Sqft |
| Type | Row / Townhouse |
Parking
| Attached Garage | |
| Garage |
Land
| Acreage | No |
| LandAmenities | Park, Public Transit, Schools |
| ZoningDescription | R3a-25 |
Rooms
| Level | Type | Length | Width | Dimensions |
|---|---|---|---|---|
| Second Level | Bathroom | 2.79 m | 2.21 m | 2.79 m x 2.21 m |
| Second Level | Bedroom | 4.37 m | 6.35 m | 4.37 m x 6.35 m |
| Second Level | Bathroom | 2.23 m | 2.38 m | 2.23 m x 2.38 m |
| Second Level | Bedroom | 3.96 m | 3.63 m | 3.96 m x 3.63 m |
| Second Level | Bedroom | 2.74 m | 2.89 m | 2.74 m x 2.89 m |
| Basement | Recreational, Games Room | 4.29 m | 10.64 m | 4.29 m x 10.64 m |
| Basement | Bathroom | 1.93 m | 1.49 m | 1.93 m x 1.49 m |
| Basement | Utility Room | 4.29 m | 3.96 m | 4.29 m x 3.96 m |
| Main Level | Living Room | 4.21 m | 5.61 m | 4.21 m x 5.61 m |
| Main Level | Kitchen | 3.88 m | 2.74 m | 3.88 m x 2.74 m |
| Main Level | Eating Area | 3.88 m | 2.66 m | 3.88 m x 2.66 m |
| Main Level | Family Room | 4.55 m | 3.83 m | 4.55 m x 3.83 m |
| Main Level | Bathroom | 2.23 m | 1.04 m | 2.23 m x 1.04 m |
| Main Level | Laundry Room | 2.13 m | 2.13 m | 2.13 m x 2.13 m |
https://www.realtor.ca/real-estate/28944764/7-784-gordon-street-guelph-kortright-east-kortright-east
Interested?
Contact us for more information
No Favourites Found

The trademarks REALTOR®, REALTORS®, and the REALTOR® logo are controlled by The Canadian Real Estate Association (CREA) and identify real estate professionals who are members of CREA. The trademarks MLS®, Multiple Listing Service® and the associated logos are owned by The Canadian Real Estate Association (CREA) and identify the quality of services provided by real estate professionals who are members of CREA. The trademark DDF® is owned by The Canadian Real Estate Association (CREA) and identifies CREA's Data Distribution Facility (DDF®)
October 05 2025 11:41:11
Muskoka Haliburton Orillia – The Lakelands Association of REALTORS®
Royal LePage Royal City Realty

