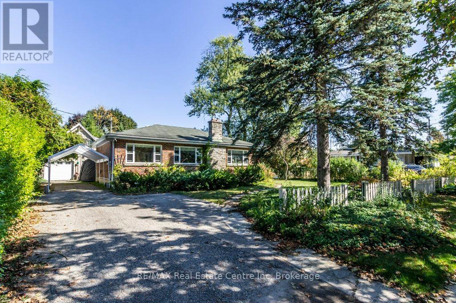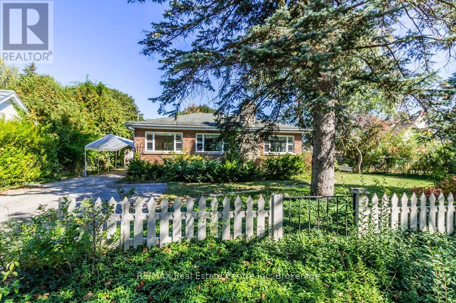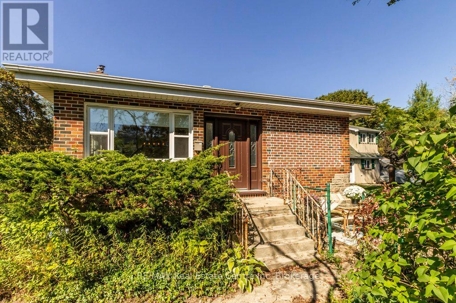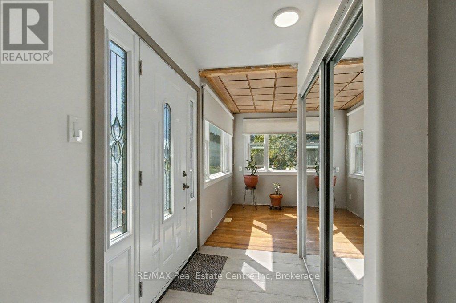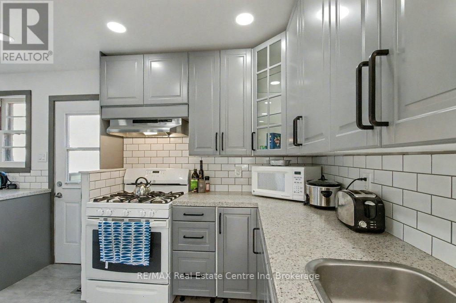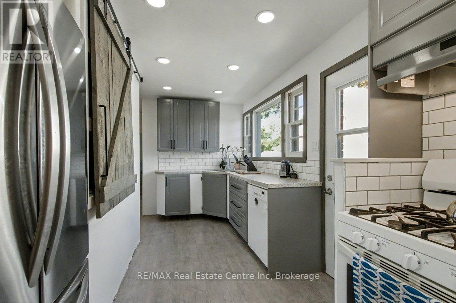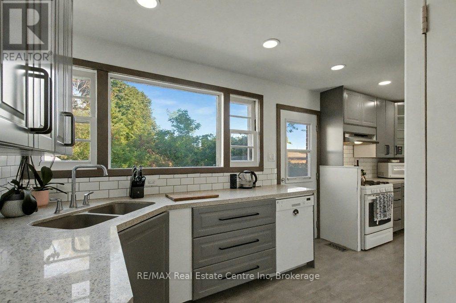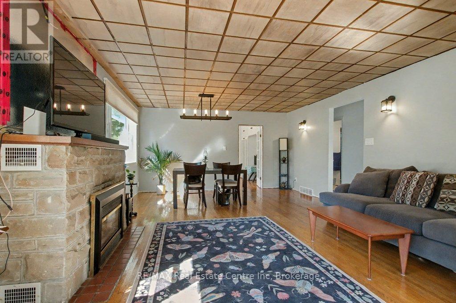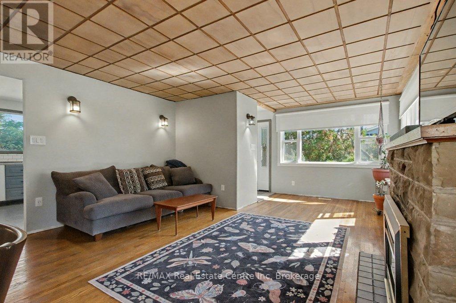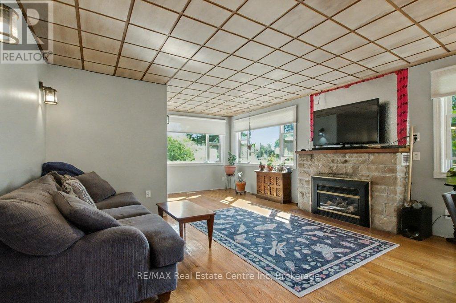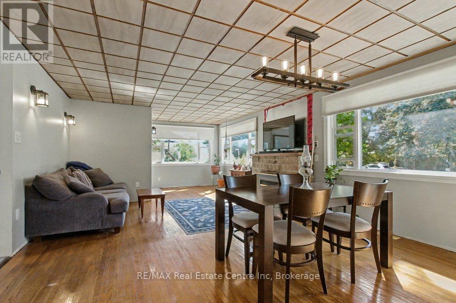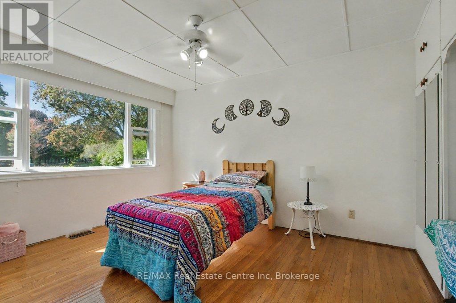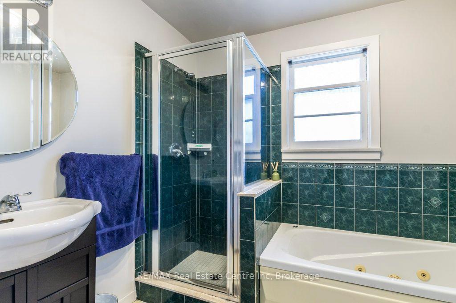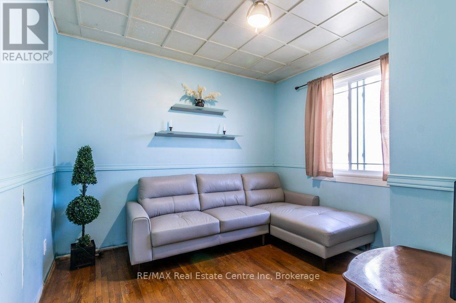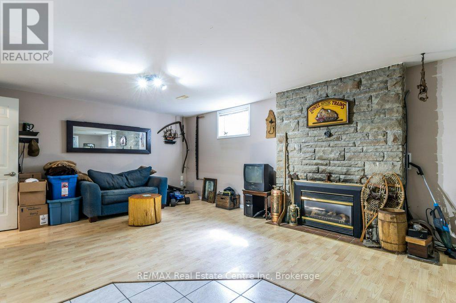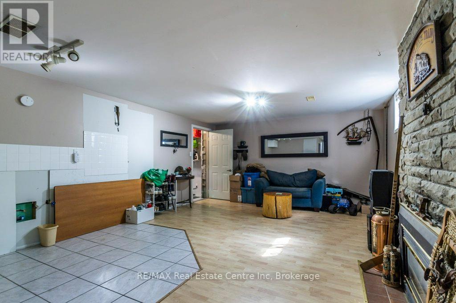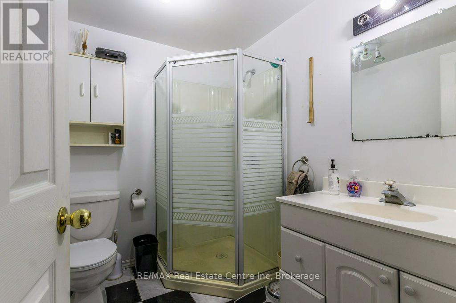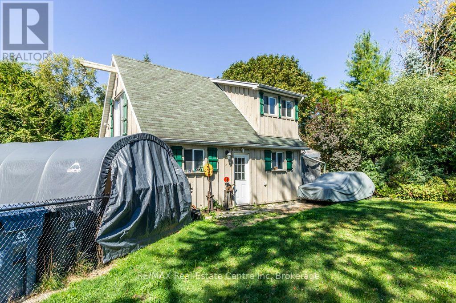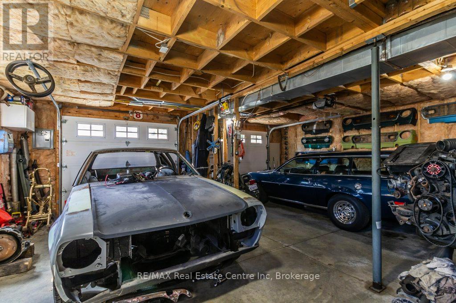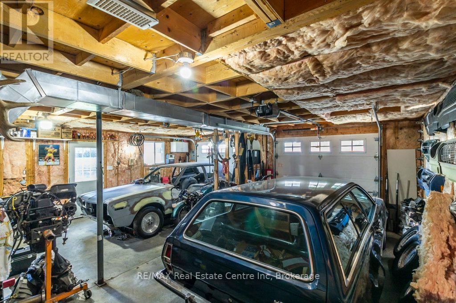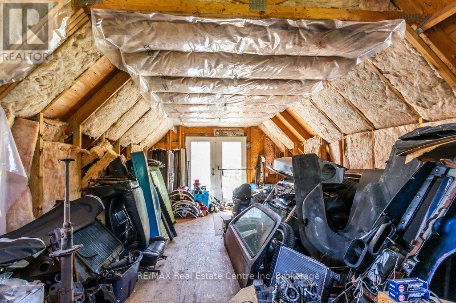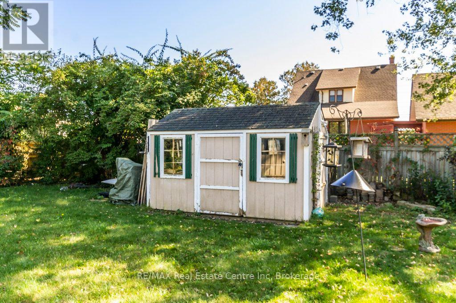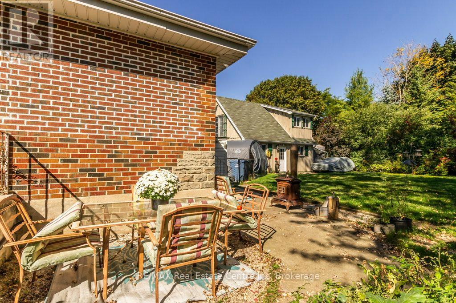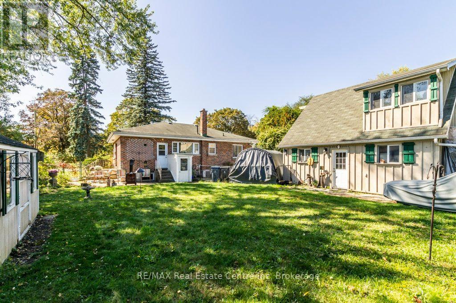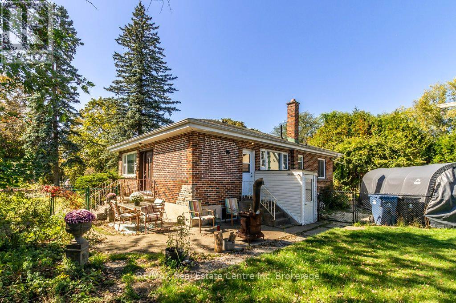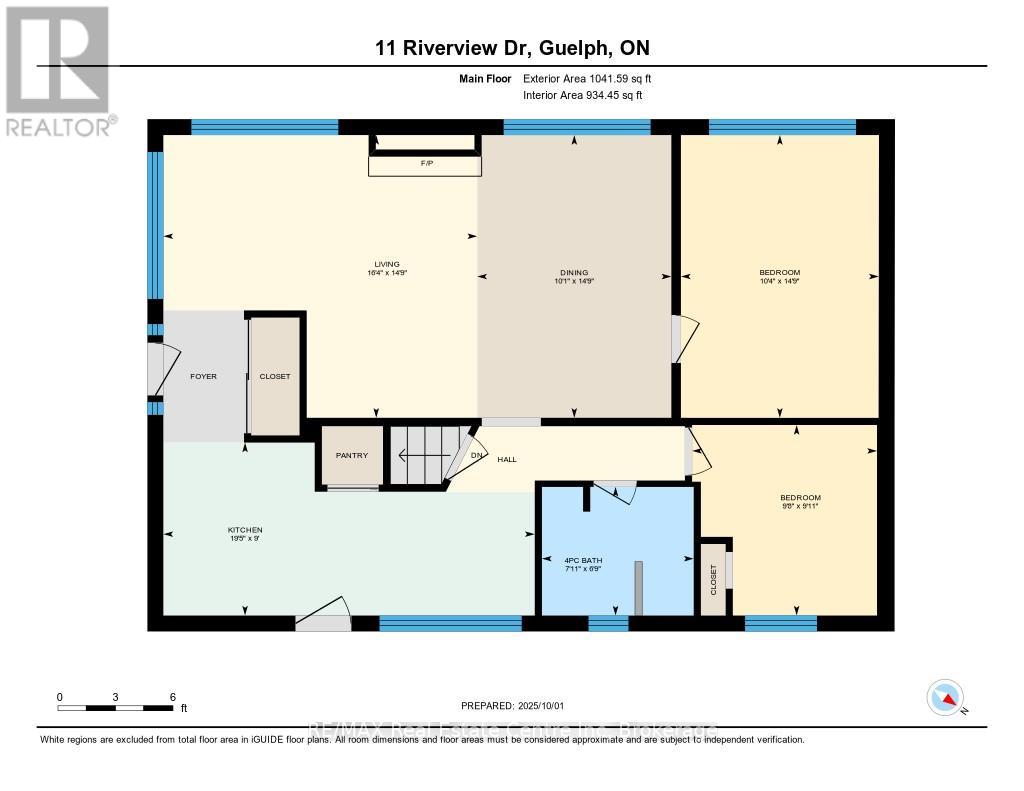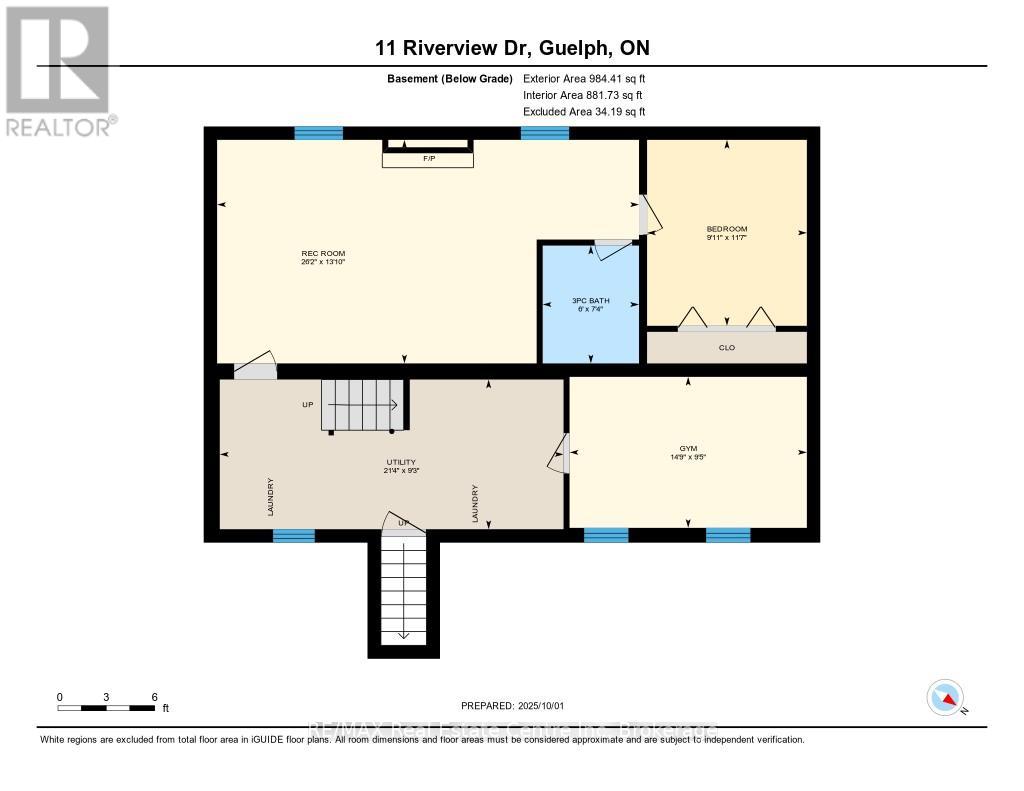LOADING
$750,000
This is a unique opportunity to own a versatile bungalow with potential accessory apartment space and a heated 24' x 24' shop, ideal for hobbyists, trades, or extra storage. The home has undergone numerous updates, including nearly all windows and doors (2019), and a fully refreshed kitchen space that blends comfort with peace of mind. The basement, with rough-in kitchen elements, a walk-up, and generous storage, offers excellent potential as a separate dwelling, in-law suite, or income-producing apartment. Parking is abundant, while the shop provides more than two indoor spaces, workspace flexibility, and a loft waiting for your imagination. Whether you need room for tools, toys, or a creative studio, this shop delivers. With its thoughtful upgrades and endless possibilities, 11 Riverview Drive is more than a home; it's an opportunity. Book your private showing today or stop by the open house! (id:13139)
Property Details
| MLS® Number | X12441367 |
| Property Type | Single Family |
| Community Name | Riverside Park |
| EquipmentType | None |
| Features | Irregular Lot Size, Carpet Free |
| ParkingSpaceTotal | 8 |
| RentalEquipmentType | None |
| Structure | Shed, Workshop |
Building
| BathroomTotal | 2 |
| BedroomsAboveGround | 2 |
| BedroomsBelowGround | 1 |
| BedroomsTotal | 3 |
| Amenities | Fireplace(s) |
| Appliances | Dishwasher, Dryer, Stove, Washer, Refrigerator |
| ArchitecturalStyle | Bungalow |
| BasementFeatures | Walk-up |
| BasementType | N/a |
| ConstructionStyleAttachment | Detached |
| CoolingType | Central Air Conditioning |
| ExteriorFinish | Brick |
| FireplacePresent | Yes |
| FireplaceTotal | 1 |
| FoundationType | Block |
| HeatingFuel | Natural Gas |
| HeatingType | Forced Air |
| StoriesTotal | 1 |
| SizeInterior | 700 - 1100 Sqft |
| Type | House |
| UtilityWater | Municipal Water |
Parking
| Detached Garage | |
| Garage |
Land
| Acreage | No |
| FenceType | Fully Fenced |
| Sewer | Sanitary Sewer |
| SizeDepth | 142 Ft |
| SizeFrontage | 85 Ft ,6 In |
| SizeIrregular | 85.5 X 142 Ft |
| SizeTotalText | 85.5 X 142 Ft |
| ZoningDescription | R1a |
Rooms
| Level | Type | Length | Width | Dimensions |
|---|---|---|---|---|
| Basement | Utility Room | 2.83 m | 6.5 m | 2.83 m x 6.5 m |
| Basement | Bathroom | 2.23 m | 1.82 m | 2.23 m x 1.82 m |
| Basement | Bedroom | 3.52 m | 3.02 m | 3.52 m x 3.02 m |
| Basement | Other | 2.86 m | 4.49 m | 2.86 m x 4.49 m |
| Basement | Recreational, Games Room | 4.23 m | 7.98 m | 4.23 m x 7.98 m |
| Main Level | Bathroom | 2.05 m | 2.41 m | 2.05 m x 2.41 m |
| Main Level | Bedroom | 3.03 m | 2.94 m | 3.03 m x 2.94 m |
| Main Level | Bedroom 2 | 4.5 m | 3.15 m | 4.5 m x 3.15 m |
| Main Level | Dining Room | 4.5 m | 3.09 m | 4.5 m x 3.09 m |
| Main Level | Kitchen | 2.75 m | 5.91 m | 2.75 m x 5.91 m |
| Main Level | Living Room | 4.5 m | 4.99 m | 4.5 m x 4.99 m |
Utilities
| Cable | Installed |
| Electricity | Installed |
| Sewer | Installed |
https://www.realtor.ca/real-estate/28943995/11-riverview-drive-guelph-riverside-park-riverside-park
Interested?
Contact us for more information
No Favourites Found

The trademarks REALTOR®, REALTORS®, and the REALTOR® logo are controlled by The Canadian Real Estate Association (CREA) and identify real estate professionals who are members of CREA. The trademarks MLS®, Multiple Listing Service® and the associated logos are owned by The Canadian Real Estate Association (CREA) and identify the quality of services provided by real estate professionals who are members of CREA. The trademark DDF® is owned by The Canadian Real Estate Association (CREA) and identifies CREA's Data Distribution Facility (DDF®)
October 06 2025 11:40:36
Muskoka Haliburton Orillia – The Lakelands Association of REALTORS®
RE/MAX Real Estate Centre Inc

