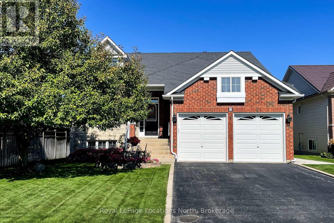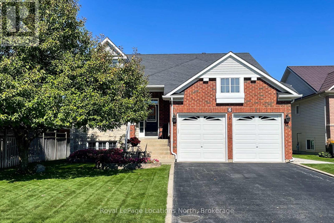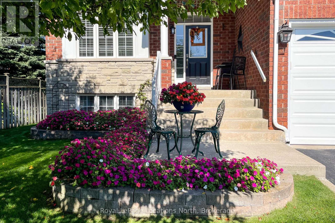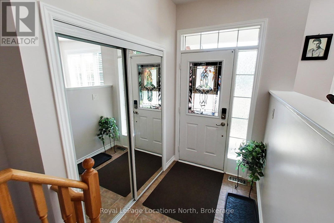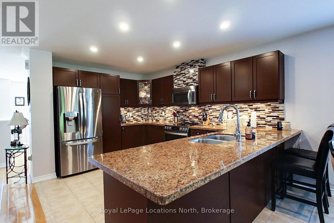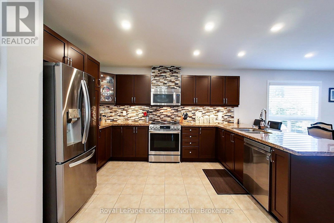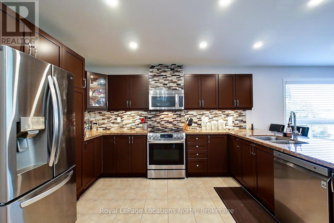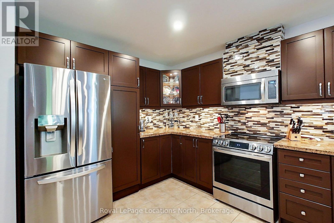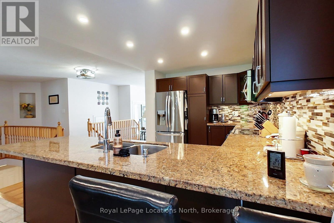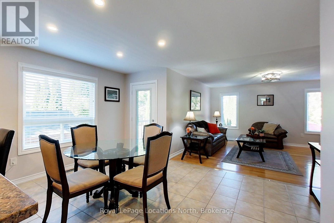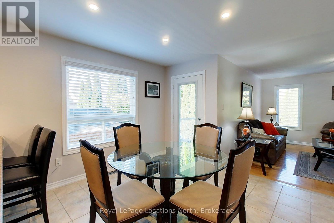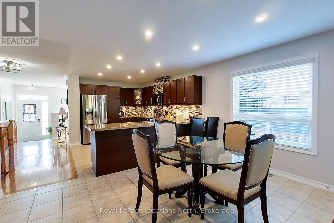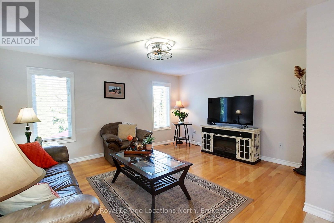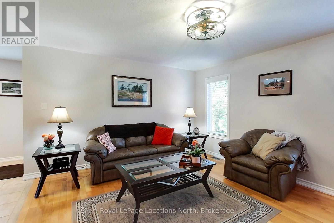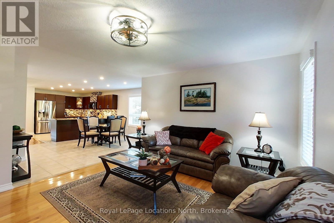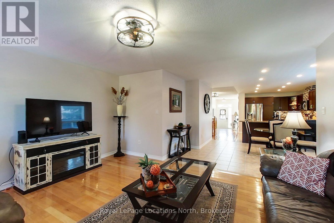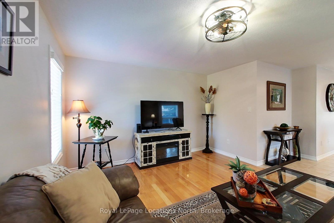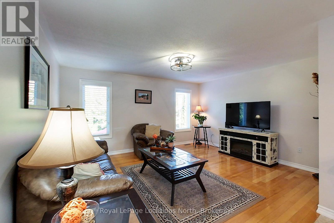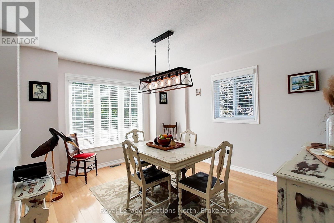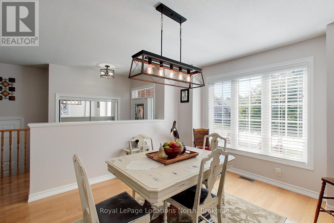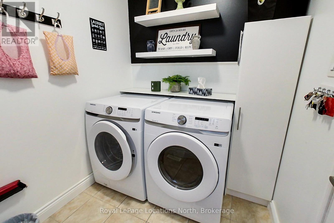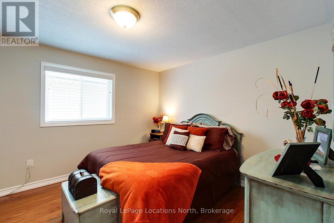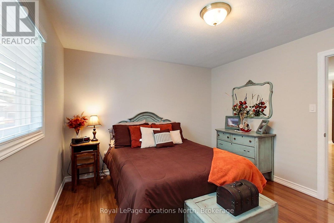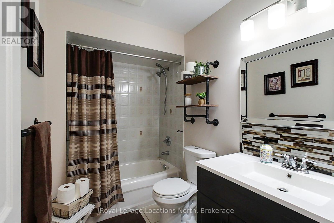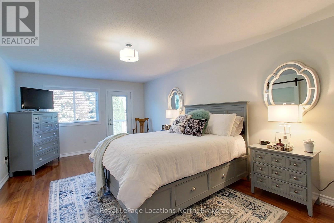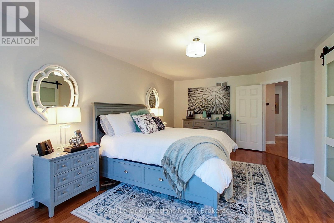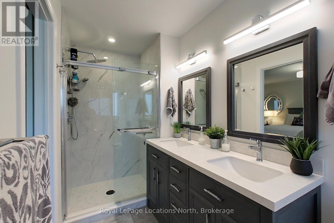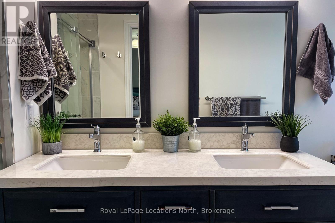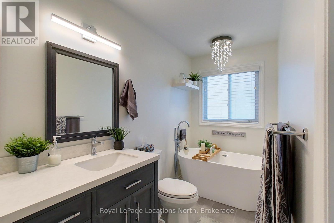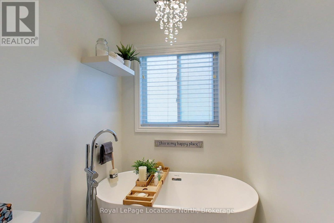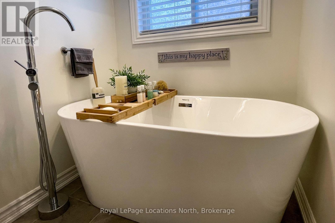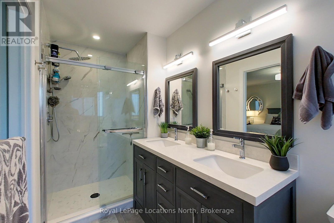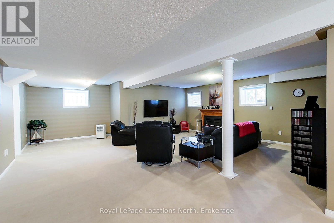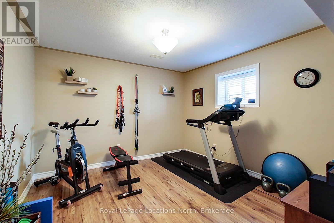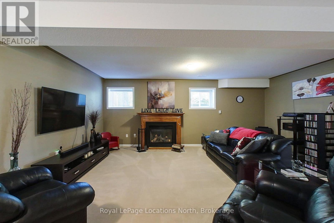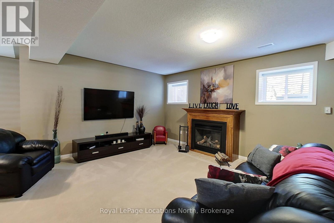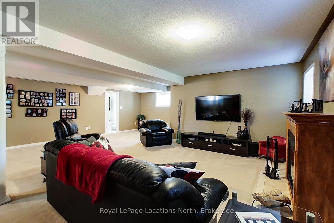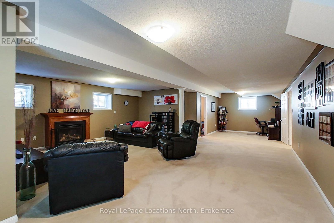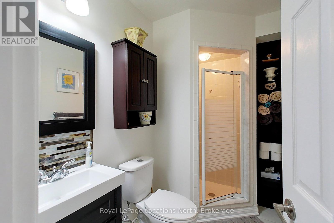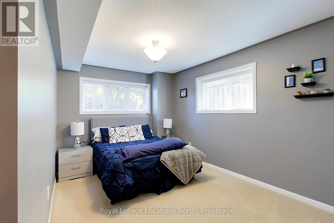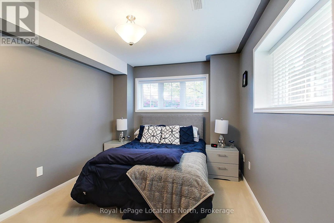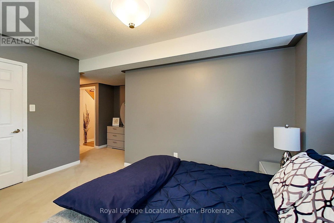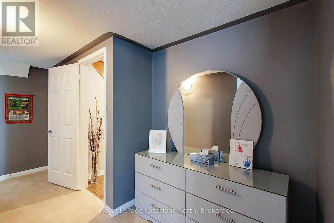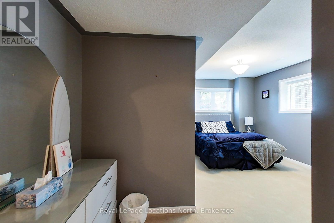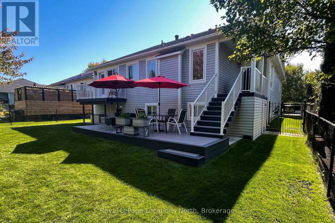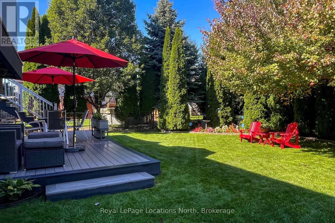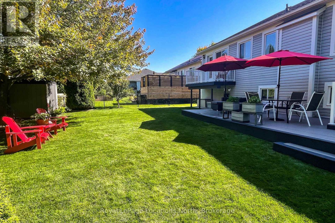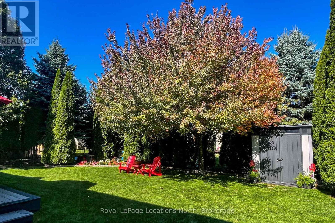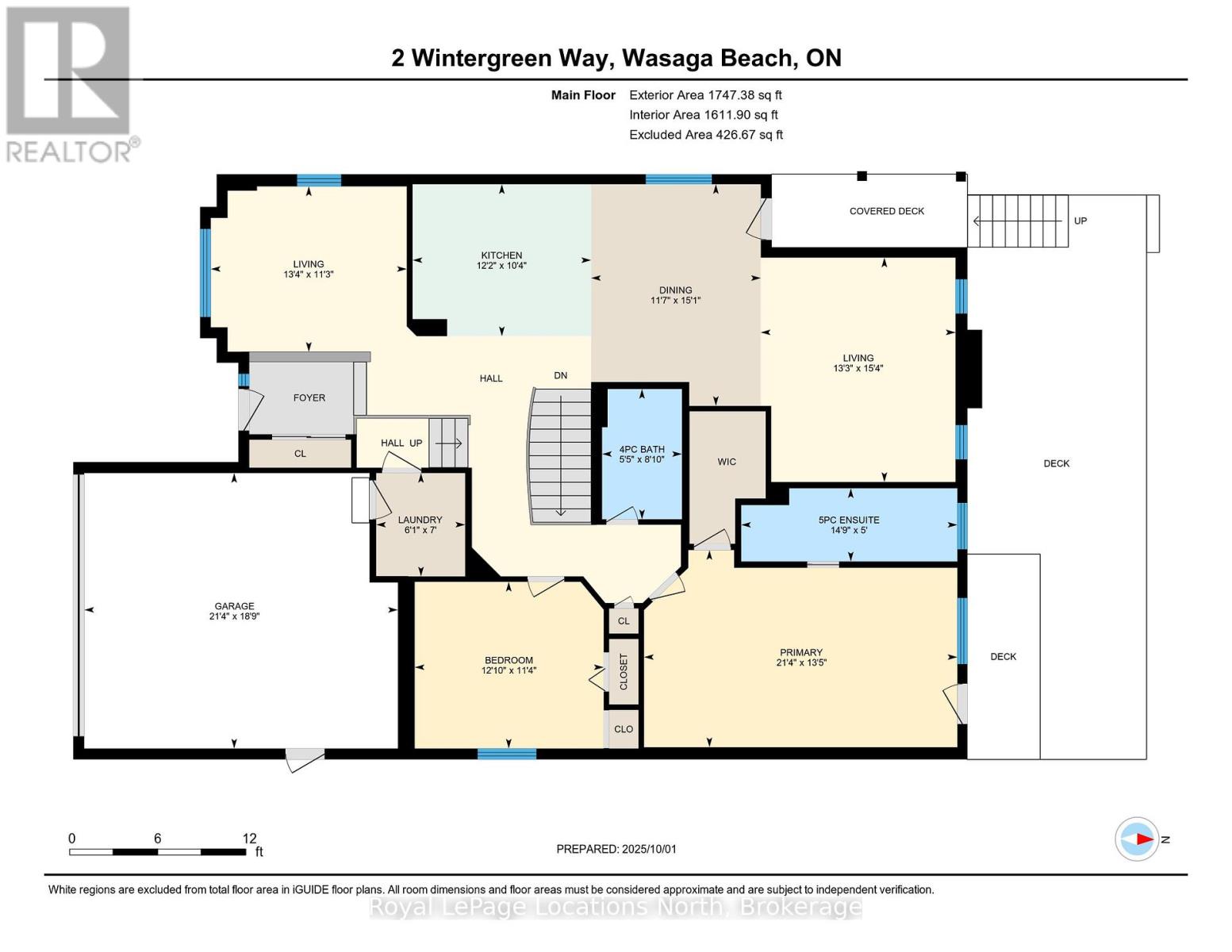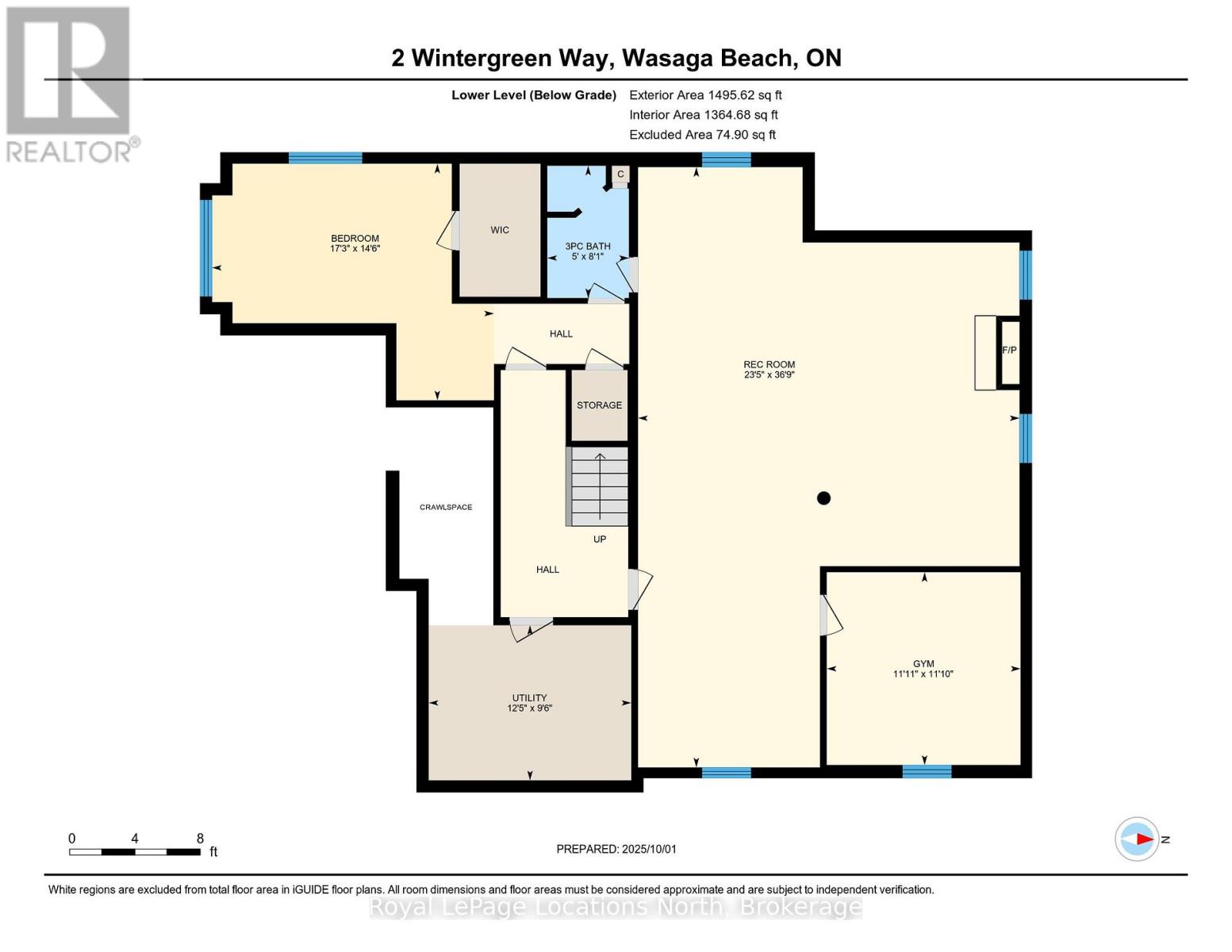LOADING
$929,900
Well appointed raised bungalow in immaculate condition, inside and outside.Significant upgrades with open concept kitchen and family room, plus formal dining room . Main floor Primary bedroom and laundry, with inside access to garage. Fully finished basement. Fenced in back yard with deck and patio. Irrigation system and nice gardens. Centrally located with good walk score to nearby services and sandy beaches. (id:13139)
Property Details
| MLS® Number | S12443377 |
| Property Type | Single Family |
| Community Name | Wasaga Beach |
| AmenitiesNearBy | Beach, Place Of Worship |
| Features | Conservation/green Belt, Sump Pump |
| ParkingSpaceTotal | 6 |
| Structure | Shed |
Building
| BathroomTotal | 3 |
| BedroomsAboveGround | 4 |
| BedroomsTotal | 4 |
| Appliances | Garage Door Opener Remote(s), Central Vacuum, Water Heater, Dryer, Garage Door Opener, Stove, Washer, Window Coverings, Refrigerator |
| ArchitecturalStyle | Bungalow |
| BasementDevelopment | Finished |
| BasementType | N/a (finished) |
| ConstructionStyleAttachment | Detached |
| CoolingType | Central Air Conditioning |
| ExteriorFinish | Brick, Vinyl Siding |
| FireplacePresent | Yes |
| FireplaceTotal | 1 |
| FoundationType | Poured Concrete |
| HeatingFuel | Natural Gas |
| HeatingType | Forced Air |
| StoriesTotal | 1 |
| SizeInterior | 1500 - 2000 Sqft |
| Type | House |
| UtilityWater | Municipal Water |
Parking
| Garage |
Land
| Acreage | No |
| FenceType | Fenced Yard |
| LandAmenities | Beach, Place Of Worship |
| Sewer | Sanitary Sewer |
| SizeDepth | 124 Ft ,8 In |
| SizeFrontage | 52 Ft |
| SizeIrregular | 52 X 124.7 Ft |
| SizeTotalText | 52 X 124.7 Ft |
Rooms
| Level | Type | Length | Width | Dimensions |
|---|---|---|---|---|
| Lower Level | Bedroom | 4.42 m | 5.27 m | 4.42 m x 5.27 m |
| Lower Level | Exercise Room | 3.6 m | 3.62 m | 3.6 m x 3.62 m |
| Lower Level | Recreational, Games Room | 11.2 m | 7.13 m | 11.2 m x 7.13 m |
| Lower Level | Utility Room | 2.9 m | 3.79 m | 2.9 m x 3.79 m |
| Lower Level | Bathroom | 2.47 m | 1.52 m | 2.47 m x 1.52 m |
| Main Level | Bathroom | 2.71 m | 1.66 m | 2.71 m x 1.66 m |
| Main Level | Bathroom | 1.52 m | 4.49 m | 1.52 m x 4.49 m |
| Main Level | Bedroom | 3.46 m | 3.92 m | 3.46 m x 3.92 m |
| Main Level | Dining Room | 4.6 m | 3.52 m | 4.6 m x 3.52 m |
| Main Level | Kitchen | 3.16 m | 3.71 m | 3.16 m x 3.71 m |
| Main Level | Laundry Room | 2.15 m | 1.85 m | 2.15 m x 1.85 m |
| Main Level | Living Room | 3.44 m | 4.07 m | 3.44 m x 4.07 m |
| Main Level | Living Room | 4.66 m | 4.05 m | 4.66 m x 4.05 m |
| Main Level | Primary Bedroom | 4.1 m | 6.51 m | 4.1 m x 6.51 m |
Utilities
| Cable | Installed |
| Electricity | Installed |
| Sewer | Installed |
https://www.realtor.ca/real-estate/28948037/2-wintergreen-way-wasaga-beach-wasaga-beach
Interested?
Contact us for more information
No Favourites Found

The trademarks REALTOR®, REALTORS®, and the REALTOR® logo are controlled by The Canadian Real Estate Association (CREA) and identify real estate professionals who are members of CREA. The trademarks MLS®, Multiple Listing Service® and the associated logos are owned by The Canadian Real Estate Association (CREA) and identify the quality of services provided by real estate professionals who are members of CREA. The trademark DDF® is owned by The Canadian Real Estate Association (CREA) and identifies CREA's Data Distribution Facility (DDF®)
October 22 2025 04:31:37
Muskoka Haliburton Orillia – The Lakelands Association of REALTORS®
Royal LePage Locations North

