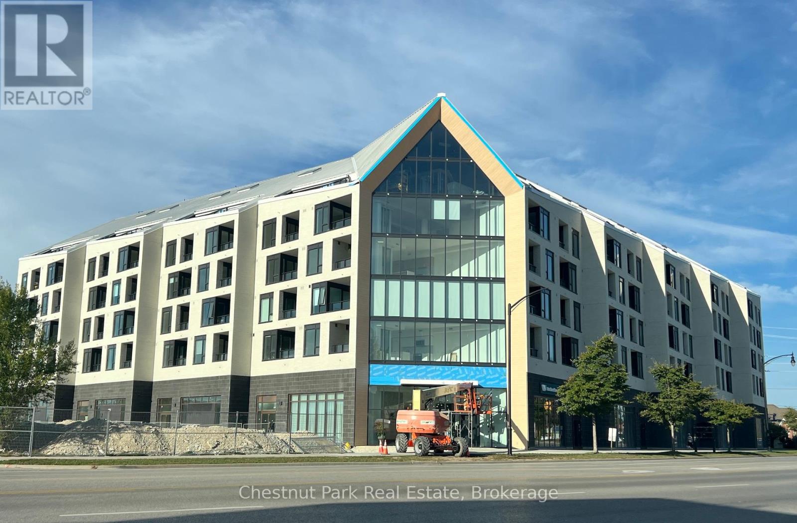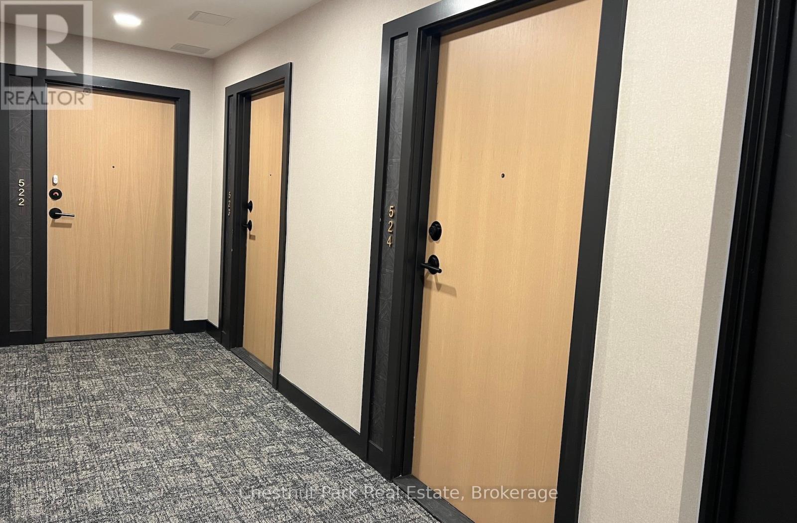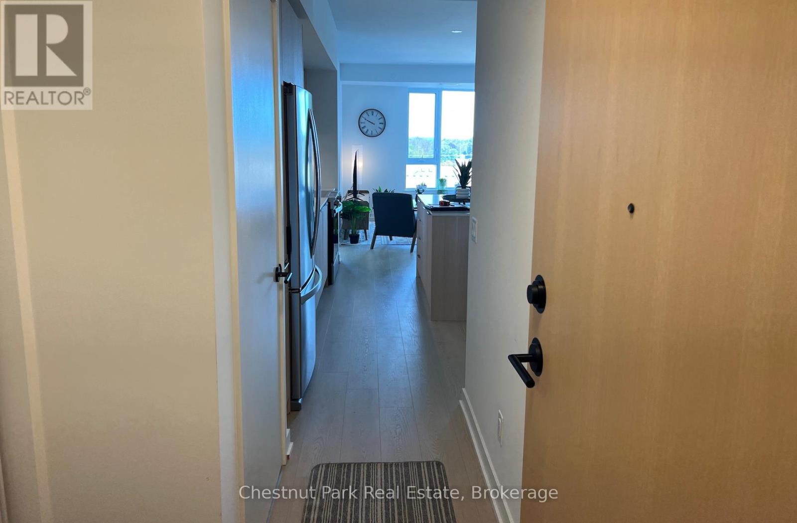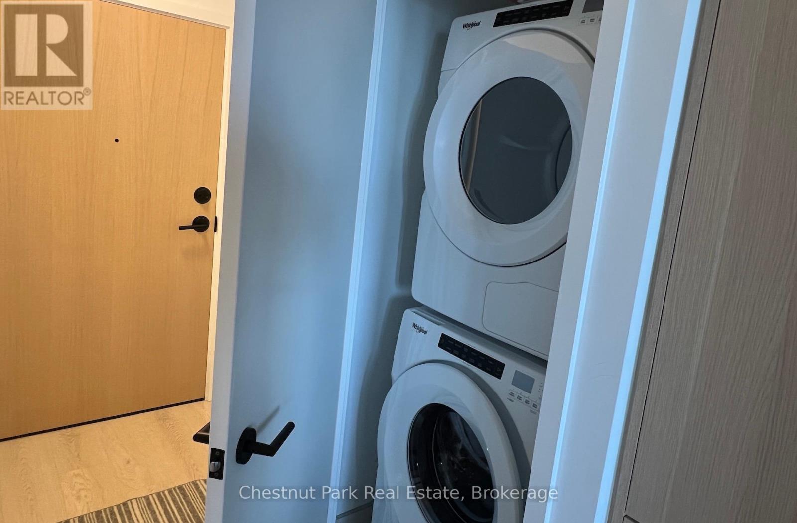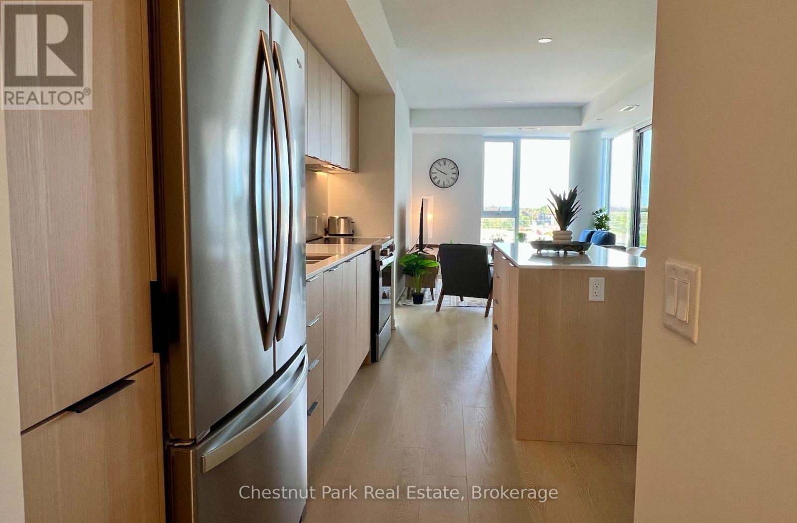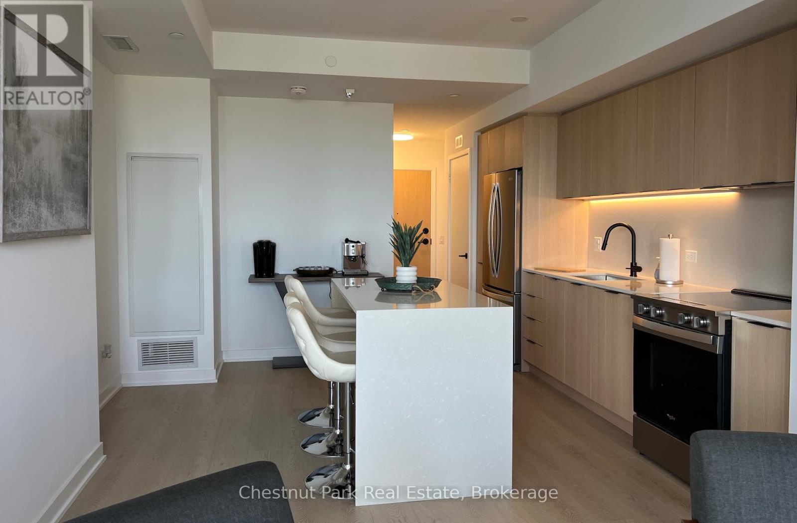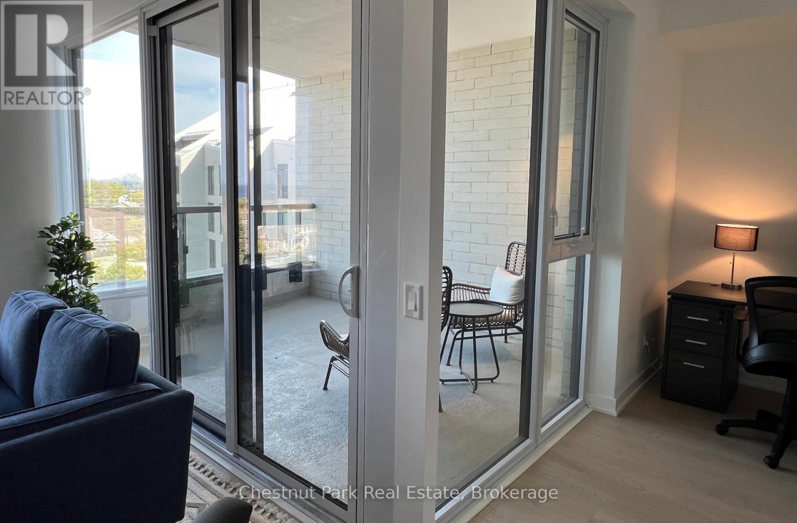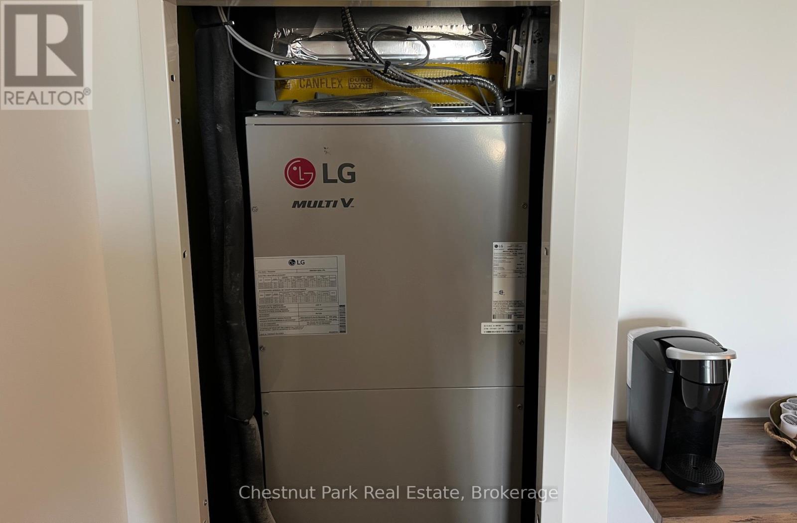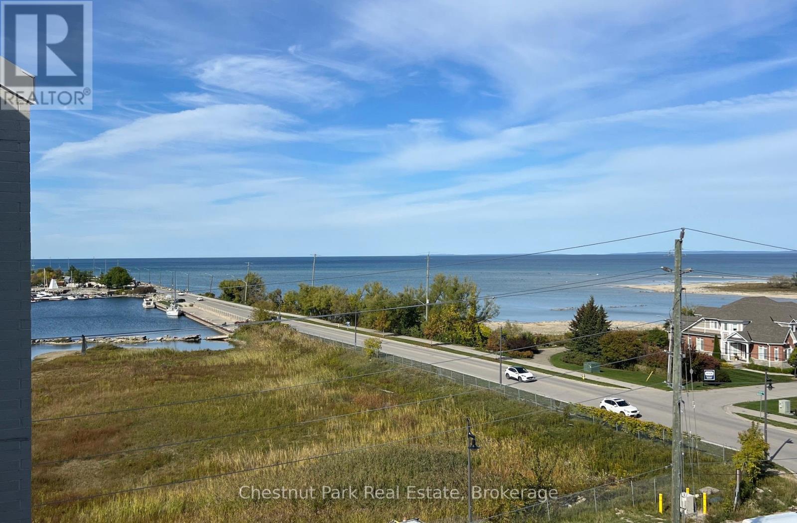LOADING
$819,000Maintenance, Common Area Maintenance
$477 Monthly
Maintenance, Common Area Maintenance
$477 MonthlyWelcome to your dream home in the heart of Collingwood - this never-lived-in, fully furnished 2-bedroom, 2 full bathroom condo offers the perfect blend of luxury, convenience, and lifestyle. Step inside to discover 865 sq ft of beautifully designed living space, with a modern kitchen featuring a large island with bar seating included, stunning waterfall quartz countertops, and a matching quartz backsplash - all part of a thoughtfully upgraded interior. The open-concept layout flows seamlessly to your 100 sq ft covered balcony, where youll enjoy unimpeded and protected east-facing views of Georgian Bay every morning. This turnkey unit includes all furniture and furnishings, so you can move in immediately and start enjoying your new lifestyle from day one. Perfectly located just 300 meters to both Farm Boy and Loblaws, and only steps from LCBO, Starbucks, Rexall, and BMO, and only 180 meters to Downtown Collingwood where shops, cafés, and restaurants await right outside your door. Whether you're looking for a year-round home, weekend retreat, or investment property, this condo is a must-see. (id:13139)
Property Details
| MLS® Number | S12443922 |
| Property Type | Single Family |
| Community Name | Collingwood |
| AmenitiesNearBy | Beach, Hospital, Marina |
| CommunityFeatures | Pets Allowed With Restrictions |
| Features | Flat Site, Elevator, Lighting, Balcony, Paved Yard, In Suite Laundry |
| ParkingSpaceTotal | 1 |
| Structure | Patio(s) |
| ViewType | View Of Water |
| WaterFrontType | Waterfront |
Building
| BathroomTotal | 2 |
| BedroomsAboveGround | 2 |
| BedroomsTotal | 2 |
| Age | New Building |
| Amenities | Exercise Centre, Separate Electricity Meters, Security/concierge |
| Appliances | Garage Door Opener Remote(s), Oven - Built-in, Range |
| BasementType | None |
| CoolingType | Central Air Conditioning |
| ExteriorFinish | Brick |
| FlooringType | Hardwood |
| FoundationType | Concrete, Poured Concrete |
| HeatingFuel | Electric |
| HeatingType | Heat Pump, Not Known |
| SizeInterior | 800 - 899 Sqft |
| Type | Apartment |
Parking
| Underground | |
| Garage |
Land
| Acreage | No |
| LandAmenities | Beach, Hospital, Marina |
| LandscapeFeatures | Landscaped, Lawn Sprinkler |
| SurfaceWater | Lake/pond |
Rooms
| Level | Type | Length | Width | Dimensions |
|---|---|---|---|---|
| Main Level | Kitchen | 3.35 m | 4.27 m | 3.35 m x 4.27 m |
| Main Level | Living Room | 3.48 m | 3.35 m | 3.48 m x 3.35 m |
| Main Level | Primary Bedroom | 3.7 m | 2.75 m | 3.7 m x 2.75 m |
| Main Level | Bedroom | 3.05 m | 2.9 m | 3.05 m x 2.9 m |
| Main Level | Foyer | 1.42 m | 2.75 m | 1.42 m x 2.75 m |
https://www.realtor.ca/real-estate/28949543/524-31-huron-street-collingwood-collingwood
Interested?
Contact us for more information
No Favourites Found

The trademarks REALTOR®, REALTORS®, and the REALTOR® logo are controlled by The Canadian Real Estate Association (CREA) and identify real estate professionals who are members of CREA. The trademarks MLS®, Multiple Listing Service® and the associated logos are owned by The Canadian Real Estate Association (CREA) and identify the quality of services provided by real estate professionals who are members of CREA. The trademark DDF® is owned by The Canadian Real Estate Association (CREA) and identifies CREA's Data Distribution Facility (DDF®)
October 23 2025 12:34:08
Muskoka Haliburton Orillia – The Lakelands Association of REALTORS®
Chestnut Park Real Estate

