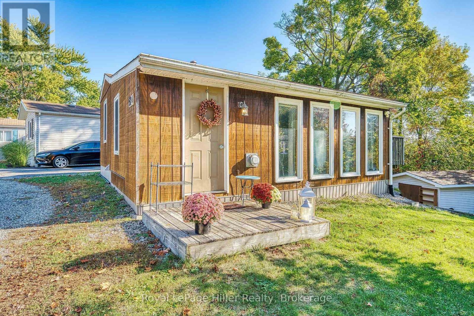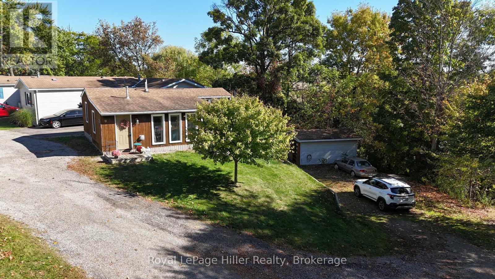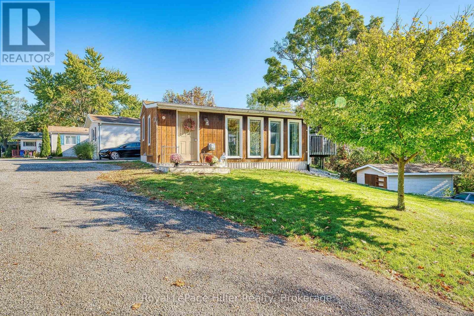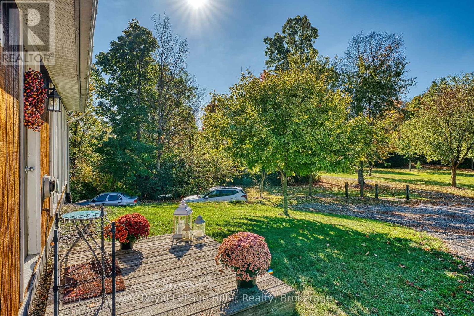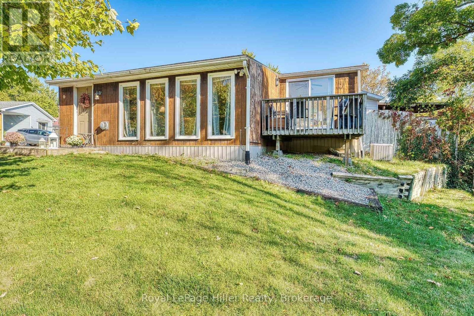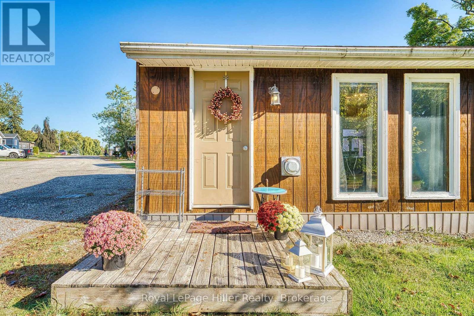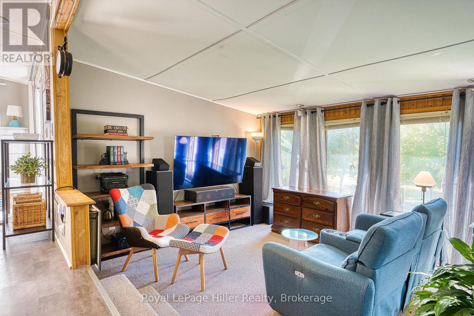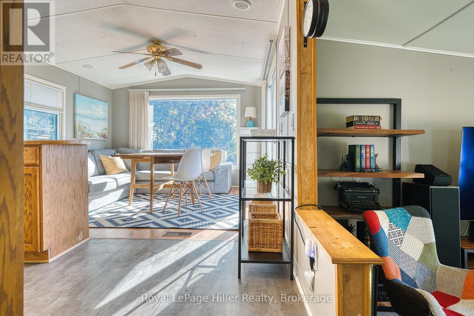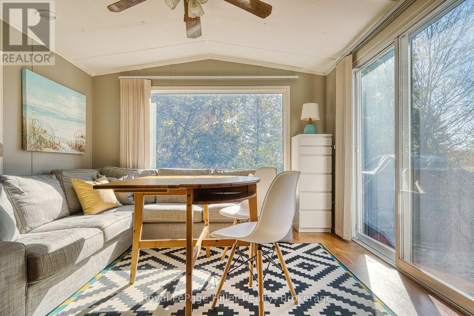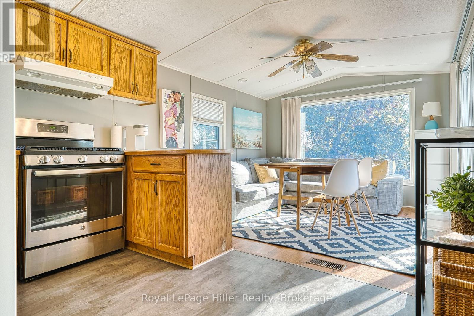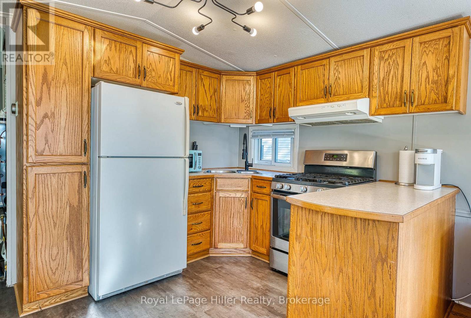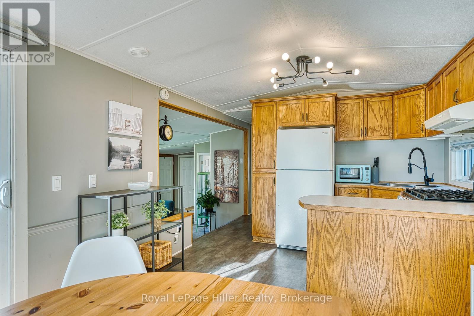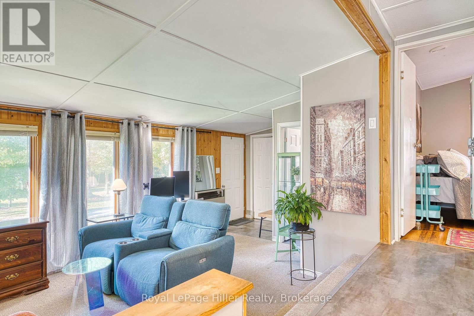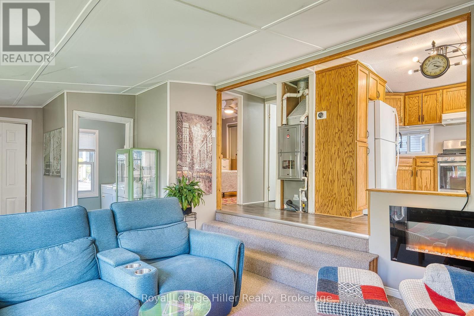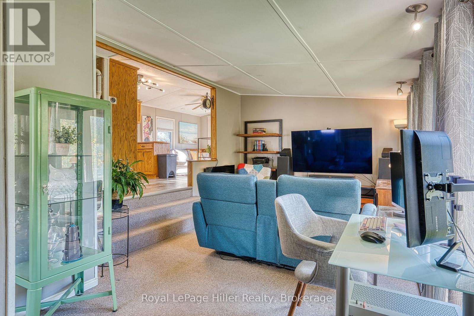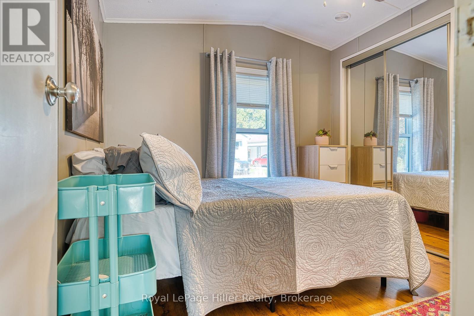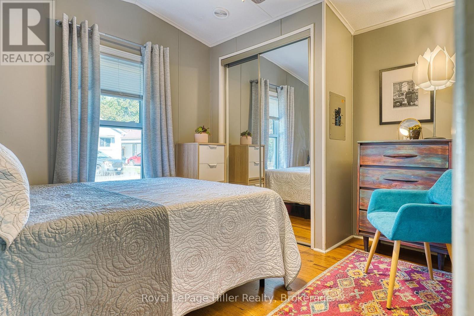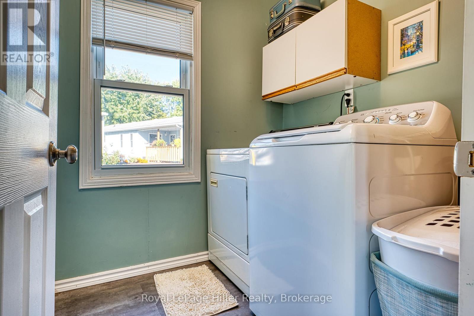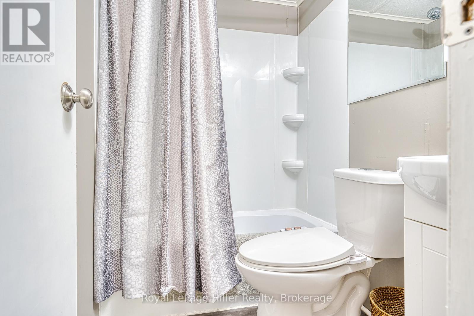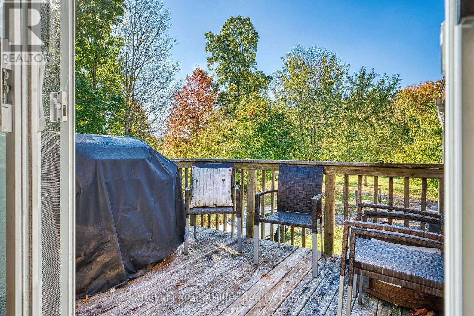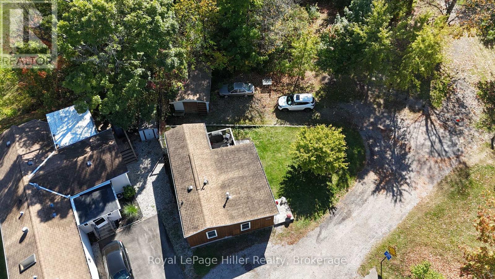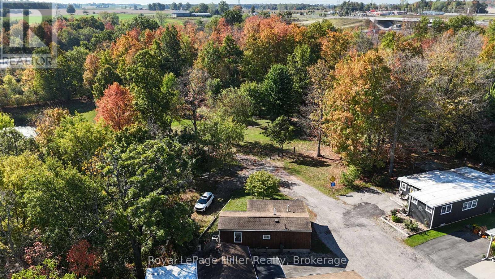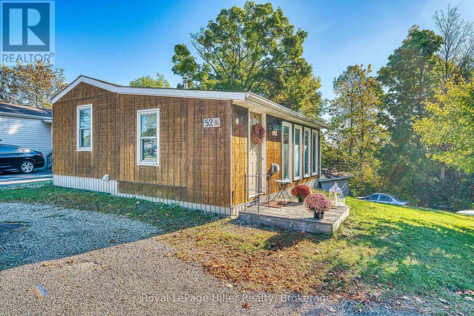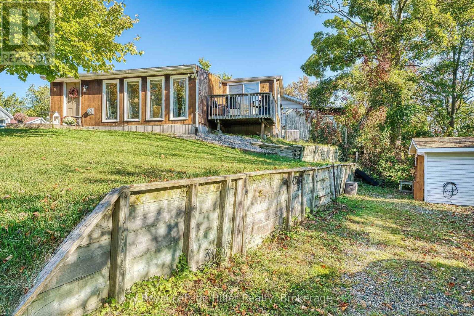LOADING
$225,000
Nestled within a welcoming community, this hilltop property sits at the end of a quiet road, offering added privacy and beautiful views of parkland, mature trees, and forested walking trails. Inside, the home features a spacious eat-in kitchen, large family room, one bedroom, full laundry, and a raised patio to enjoy the outdoors. Oversized south- and east- facing windows fill the living spaces with natural light. For those who enjoy hobbies or need extra storage, a 12 x 18 detached workshop is equipped with electricity, cabinets, and a workbench. Additional highlights include a forced-air furnace and central air conditioning.This property combines affordability, functionality, and a desirable setting in the heart of Dorchester (id:13139)
Property Details
| MLS® Number | X12445211 |
| Property Type | Single Family |
| Community Name | Rural Thames Centre |
| EquipmentType | None |
| Features | Hillside |
| ParkingSpaceTotal | 2 |
| RentalEquipmentType | None |
| Structure | Shed |
Building
| BathroomTotal | 1 |
| BedroomsAboveGround | 1 |
| BedroomsTotal | 1 |
| Age | 16 To 30 Years |
| Appliances | Dryer, Stove, Washer, Refrigerator |
| BasementType | None |
| CoolingType | Central Air Conditioning |
| ExteriorFinish | Hardboard, Wood |
| HeatingFuel | Natural Gas |
| HeatingType | Forced Air |
| SizeInterior | 0 - 699 Sqft |
| Type | Mobile Home |
| UtilityWater | Municipal Water |
Parking
| No Garage |
Land
| Acreage | No |
| Sewer | Sanitary Sewer |
| ZoningDescription | Mhp-2 |
Rooms
| Level | Type | Length | Width | Dimensions |
|---|---|---|---|---|
| Ground Level | Living Room | 5.16 m | 3.71 m | 5.16 m x 3.71 m |
| Ground Level | Kitchen | 3.33 m | 2.64 m | 3.33 m x 2.64 m |
| Ground Level | Dining Room | 3.33 m | 3.2 m | 3.33 m x 3.2 m |
| Ground Level | Bedroom | 3.33 m | 2.64 m | 3.33 m x 2.64 m |
| Ground Level | Bathroom | 1.91 m | 1.4 m | 1.91 m x 1.4 m |
| Ground Level | Laundry Room | 1.8 m | 1.83 m | 1.8 m x 1.83 m |
| Ground Level | Utility Room | 0.94 m | 0.84 m | 0.94 m x 0.84 m |
Interested?
Contact us for more information
No Favourites Found

The trademarks REALTOR®, REALTORS®, and the REALTOR® logo are controlled by The Canadian Real Estate Association (CREA) and identify real estate professionals who are members of CREA. The trademarks MLS®, Multiple Listing Service® and the associated logos are owned by The Canadian Real Estate Association (CREA) and identify the quality of services provided by real estate professionals who are members of CREA. The trademark DDF® is owned by The Canadian Real Estate Association (CREA) and identifies CREA's Data Distribution Facility (DDF®)
November 03 2025 09:50:41
Muskoka Haliburton Orillia – The Lakelands Association of REALTORS®
Royal LePage Hiller Realty

