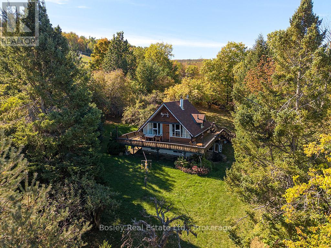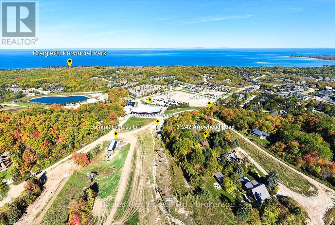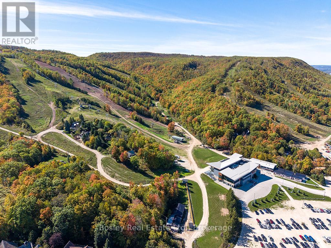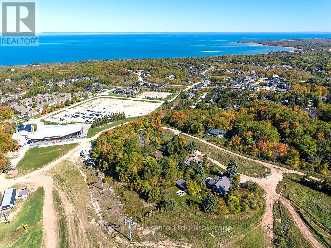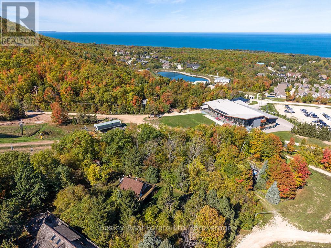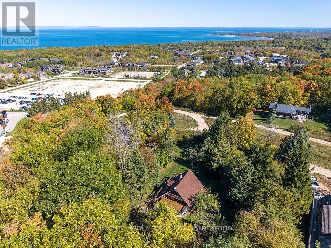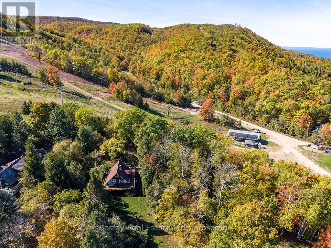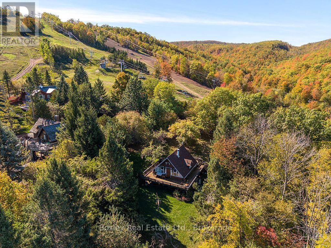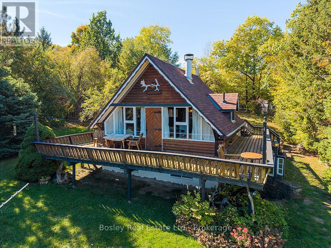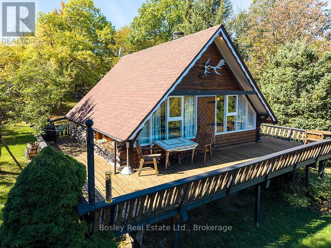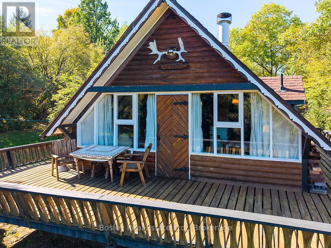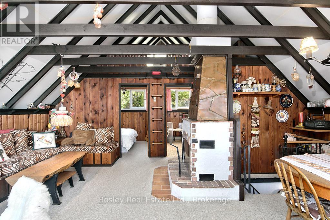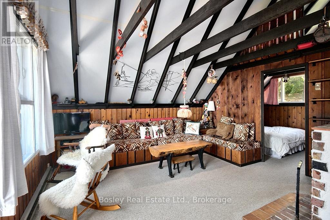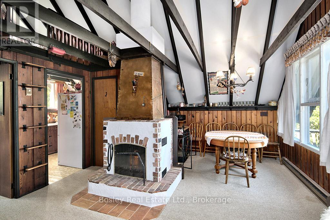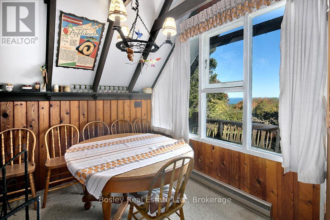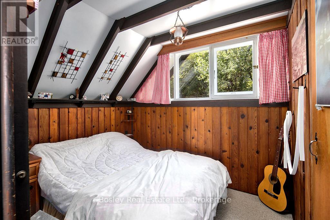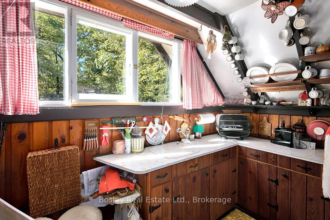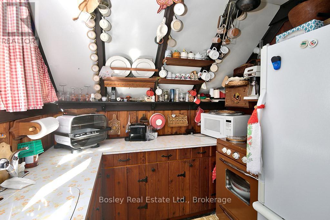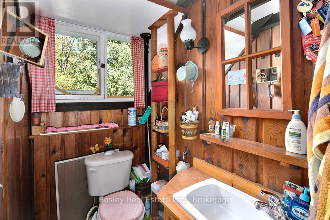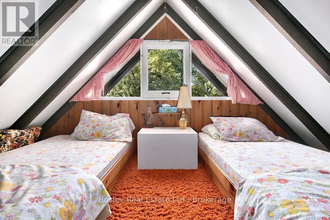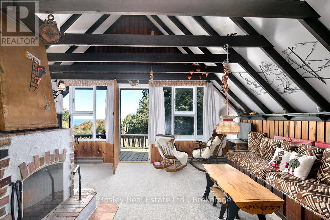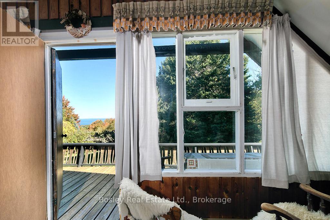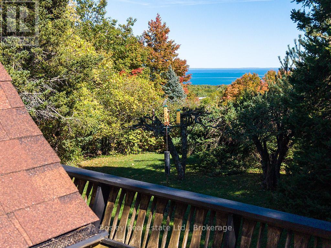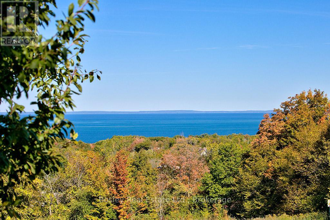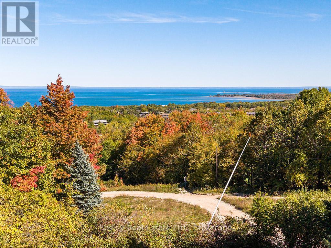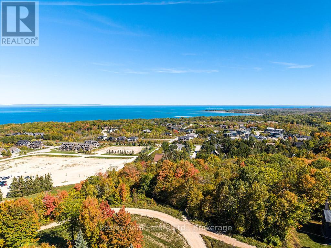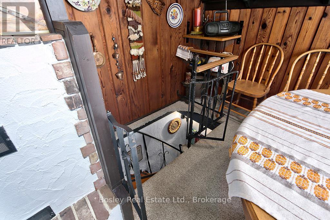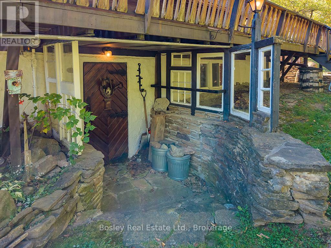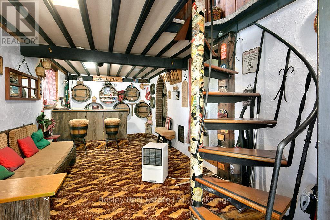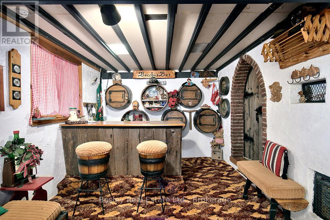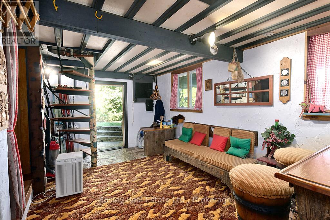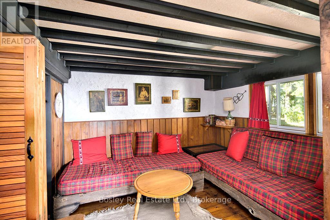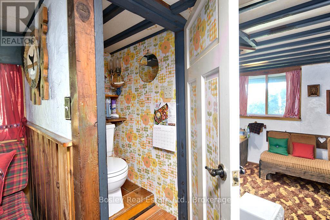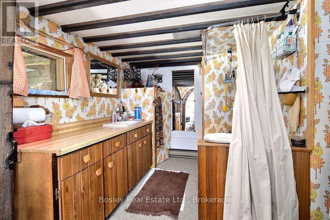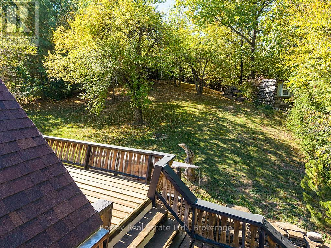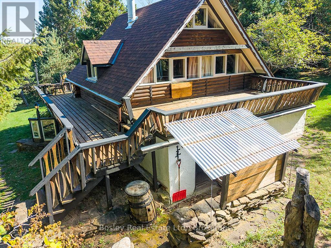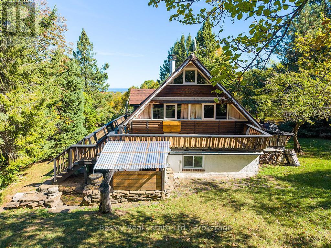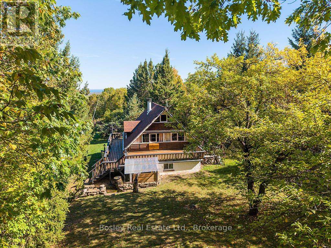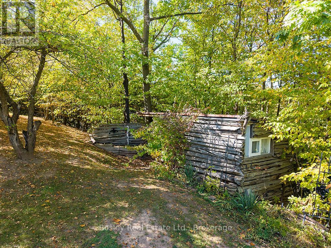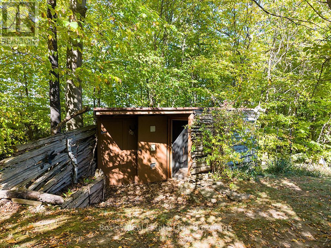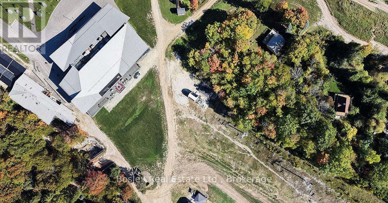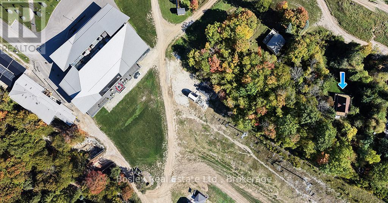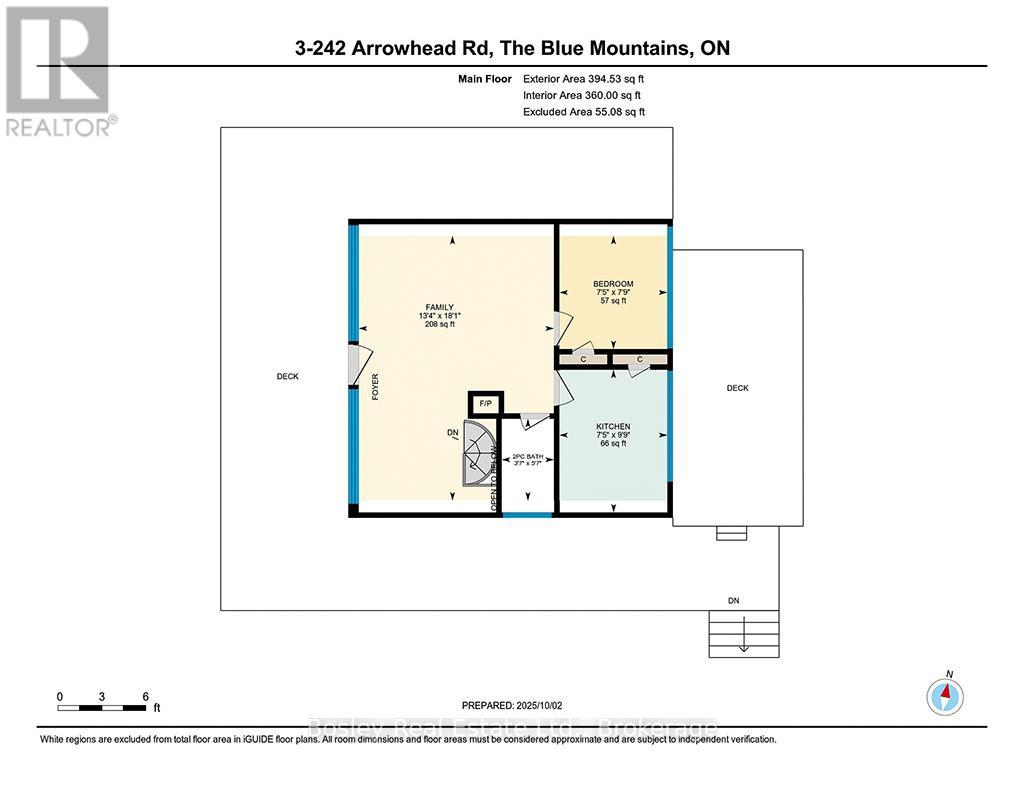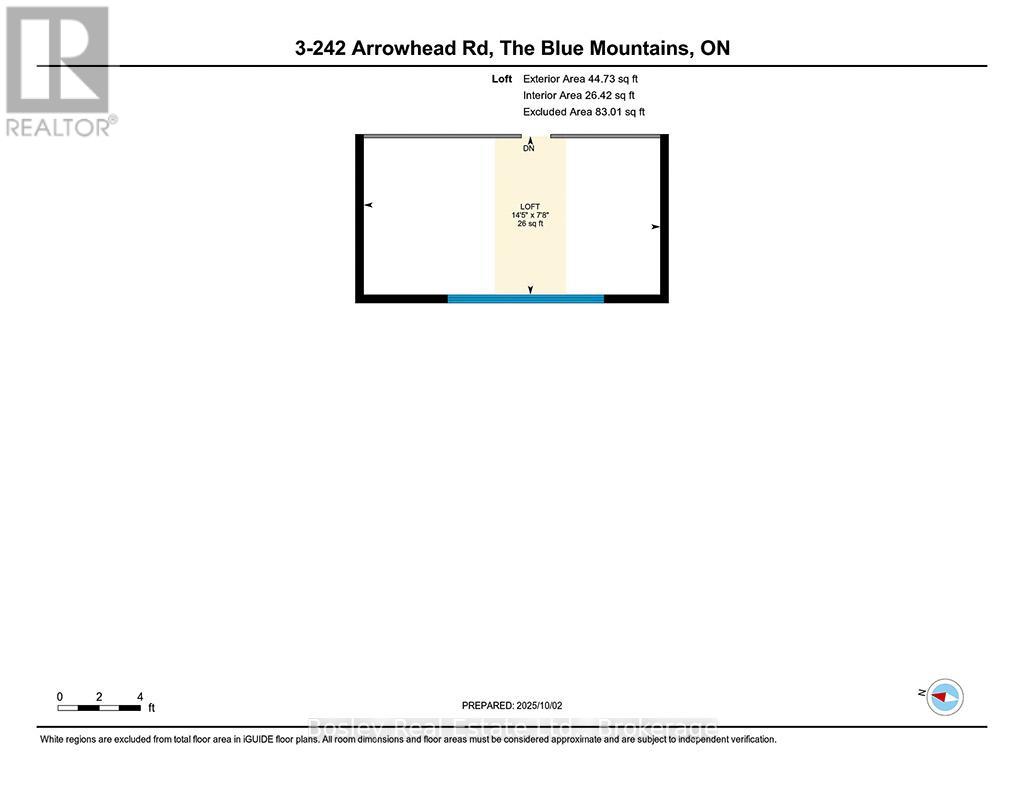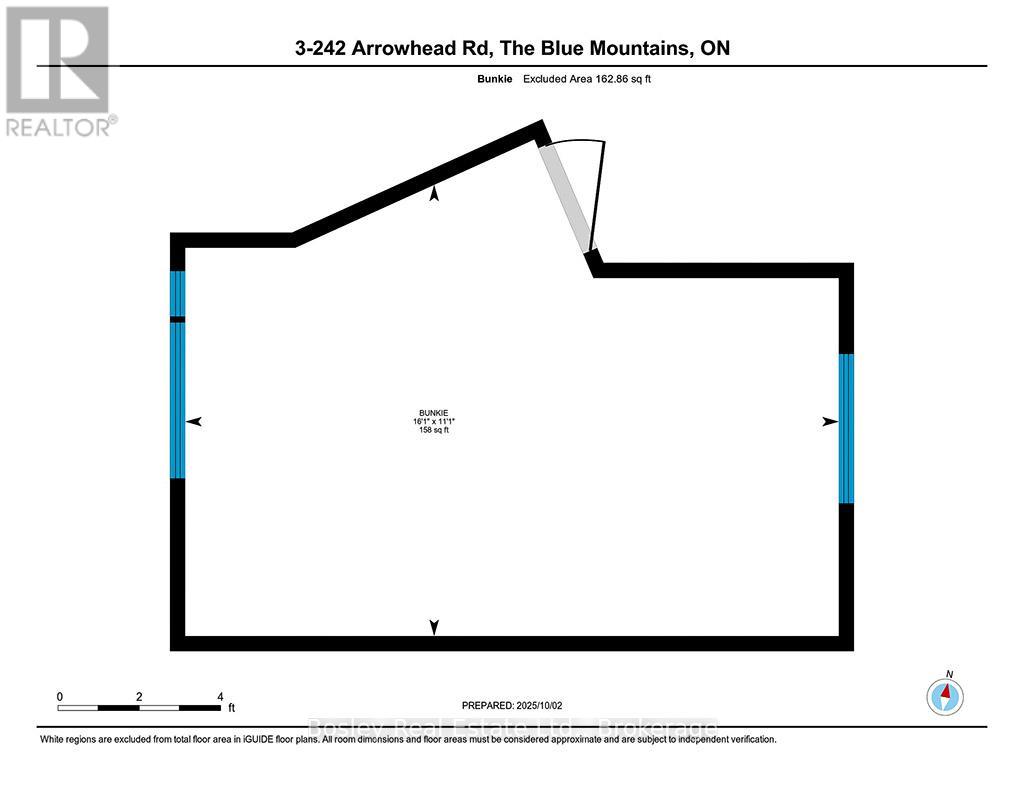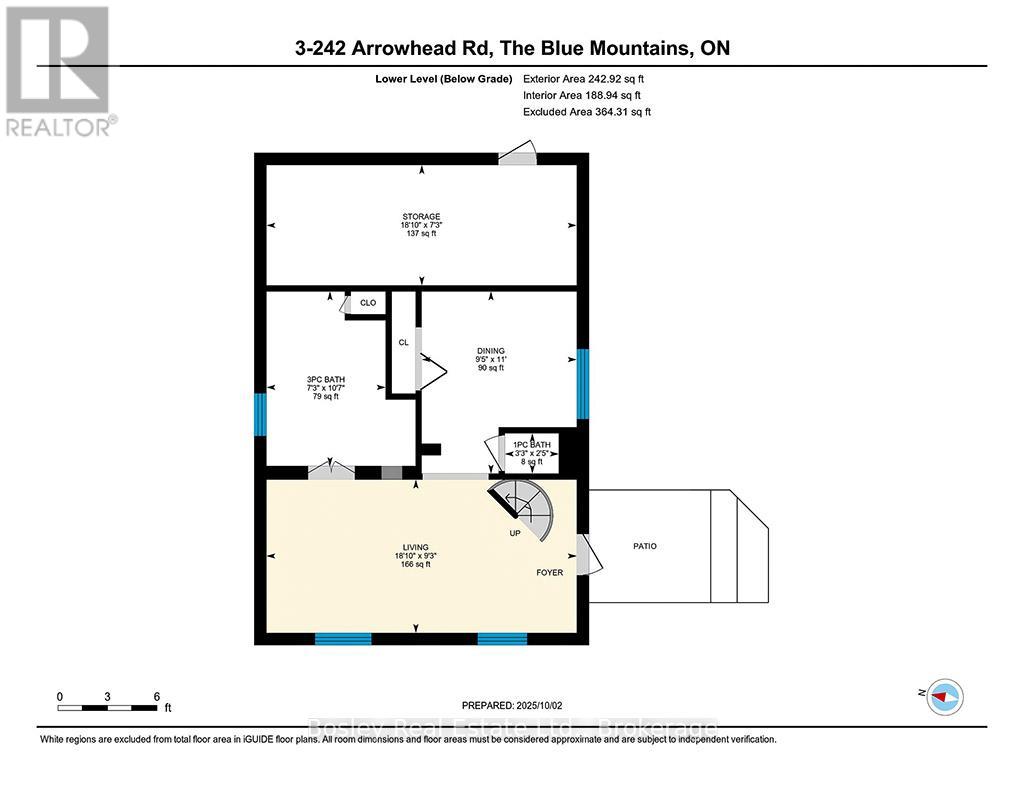LOADING
$799,900
Rarely offered live on the slopes of Alpine Ski Club! This original ski-in/ski-out chalet is bursting with original alpine charm and offers a lifestyle few ever experience. Nestled on an expansive 0.9 acre lot, this property provides direct access to the hill along with the convenience of exclusive private parking at the Club. Enjoy four seasons of recreation and relaxation: ski from your door in winter, hike the escarpment in spring, take in the vibrant fall colours, or spend summer days at nearby beaches on Georgian Bay. The wrap-around porch is the perfect vantage point to soak in stunning water views across the Bay and watch the activity of the slopes. This is a unique chance for Alpine Ski Club members to secure a true slope side property ideal for creating a family retreat, seasonal getaway, or simply enjoying as-is with all the cozy character of a classic chalet. Or, build to suit on the footprint of 800 sq ft and design your dream chalet right on the hill. Opportunities like this are few and far between at Alpine Ski Club. (id:13139)
Property Details
| MLS® Number | X12449194 |
| Property Type | Single Family |
| Community Name | Blue Mountains |
| AmenitiesNearBy | Golf Nearby, Ski Area |
| CommunityFeatures | Community Centre |
| Easement | Easement, Other, Escarpment Control, Right Of Way |
| Features | Hillside, Wooded Area, Irregular Lot Size, Conservation/green Belt |
| ParkingSpaceTotal | 1 |
| Structure | Deck, Outbuilding, Shed |
| ViewType | Mountain View |
Building
| BathroomTotal | 3 |
| BedroomsAboveGround | 1 |
| BedroomsTotal | 1 |
| Age | 51 To 99 Years |
| Amenities | Fireplace(s) |
| Appliances | Furniture |
| ArchitecturalStyle | Chalet |
| BasementDevelopment | Finished |
| BasementFeatures | Walk Out |
| BasementType | N/a (finished) |
| ConstructionStyleAttachment | Detached |
| CoolingType | None |
| ExteriorFinish | Log, Stucco |
| FireplacePresent | Yes |
| FoundationType | Block |
| HalfBathTotal | 2 |
| HeatingFuel | Electric |
| HeatingType | Baseboard Heaters |
| SizeInterior | 700 - 1100 Sqft |
| Type | House |
| UtilityWater | Municipal Water |
Parking
| No Garage |
Land
| Acreage | No |
| LandAmenities | Golf Nearby, Ski Area |
| Sewer | Sanitary Sewer |
| SizeDepth | 224 Ft ,6 In |
| SizeFrontage | 160 Ft |
| SizeIrregular | 160 X 224.5 Ft ; 160 X 203.97 X 224.50 X 100 |
| SizeTotalText | 160 X 224.5 Ft ; 160 X 203.97 X 224.50 X 100|1/2 - 1.99 Acres |
| ZoningDescription | R1-4 |
Rooms
| Level | Type | Length | Width | Dimensions |
|---|---|---|---|---|
| Lower Level | Bedroom 2 | 1 m | 0.74 m | 1 m x 0.74 m |
| Lower Level | Bedroom 3 | 2.2 m | 3.23 m | 2.2 m x 3.23 m |
| Lower Level | Den | 2.86 m | 3.37 m | 2.86 m x 3.37 m |
| Lower Level | Living Room | 5.73 m | 2.83 m | 5.73 m x 2.83 m |
| Lower Level | Workshop | 5.73 m | 2.22 m | 5.73 m x 2.22 m |
| Main Level | Bathroom | 1.7 m | 1.09 m | 1.7 m x 1.09 m |
| Main Level | Bedroom | 2.36 m | 2.25 m | 2.36 m x 2.25 m |
| Main Level | Family Room | 5.51 m | 4.06 m | 5.51 m x 4.06 m |
| Main Level | Kitchen | 2.97 m | 2.25 m | 2.97 m x 2.25 m |
| Upper Level | Loft | 4.38 m | 2.34 m | 4.38 m x 2.34 m |
Utilities
| Electricity | Installed |
| Sewer | Installed |
https://www.realtor.ca/real-estate/28960552/3-242-arrowhead-road-blue-mountains-blue-mountains
Interested?
Contact us for more information
No Favourites Found

The trademarks REALTOR®, REALTORS®, and the REALTOR® logo are controlled by The Canadian Real Estate Association (CREA) and identify real estate professionals who are members of CREA. The trademarks MLS®, Multiple Listing Service® and the associated logos are owned by The Canadian Real Estate Association (CREA) and identify the quality of services provided by real estate professionals who are members of CREA. The trademark DDF® is owned by The Canadian Real Estate Association (CREA) and identifies CREA's Data Distribution Facility (DDF®)
December 07 2025 07:47:31
Muskoka Haliburton Orillia – The Lakelands Association of REALTORS®
Bosley Real Estate Ltd.

