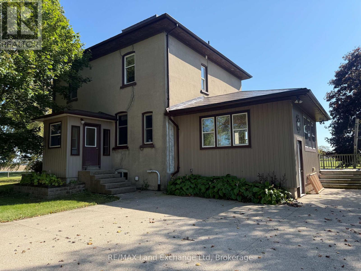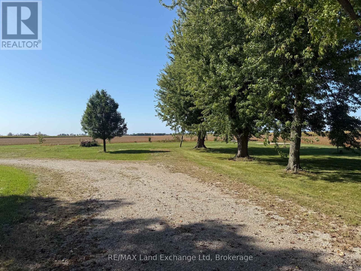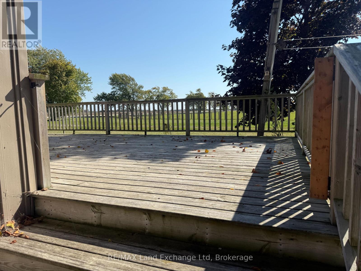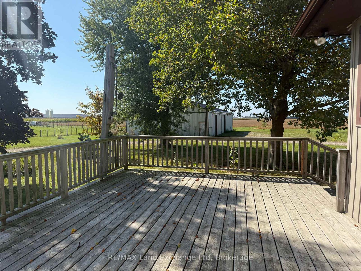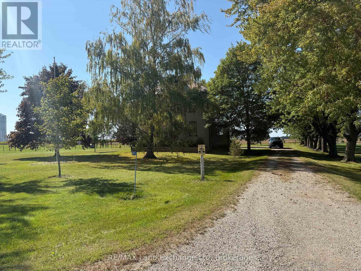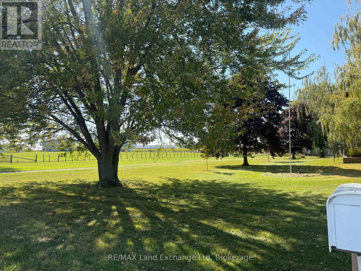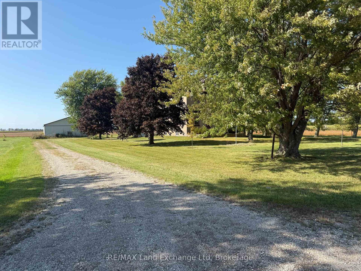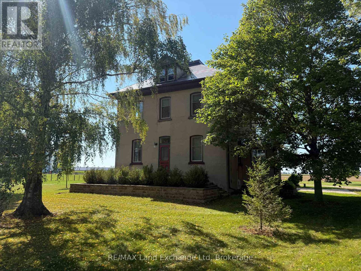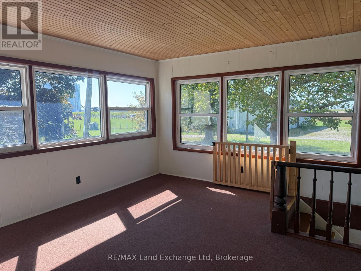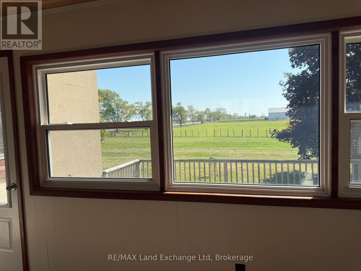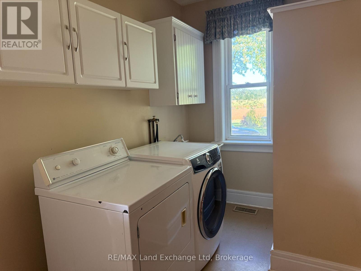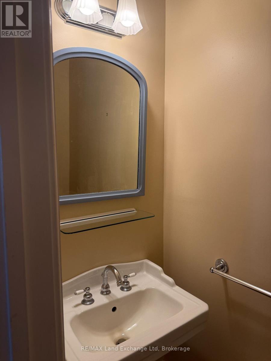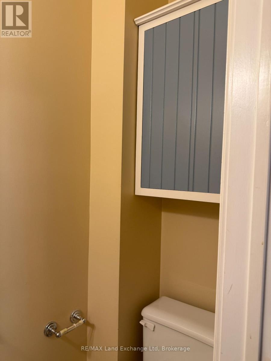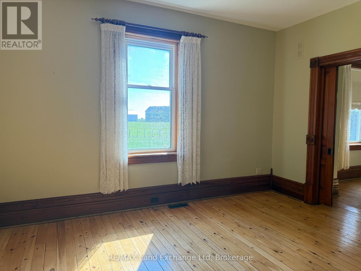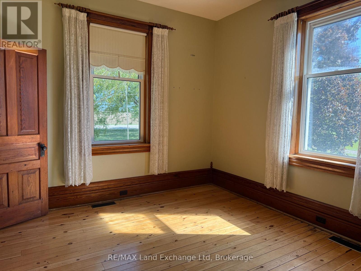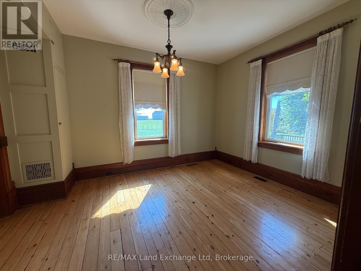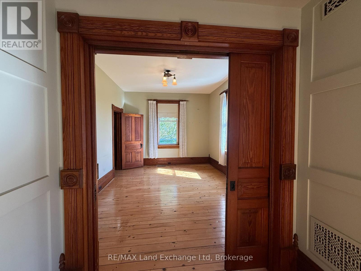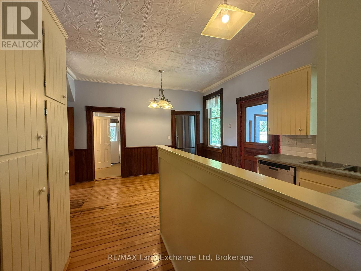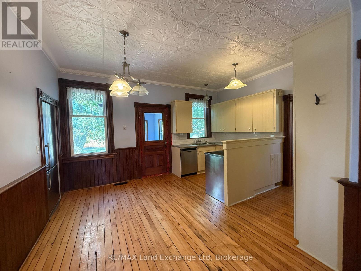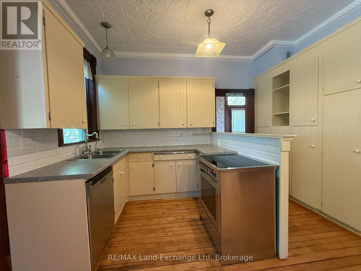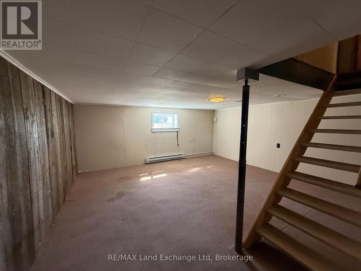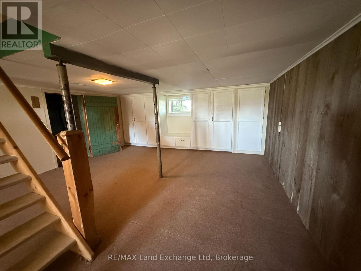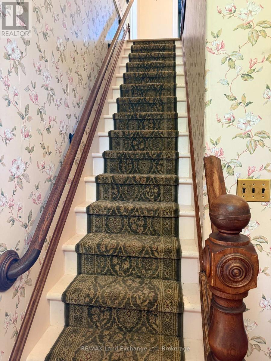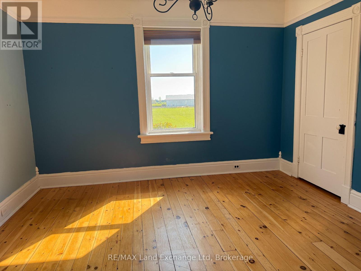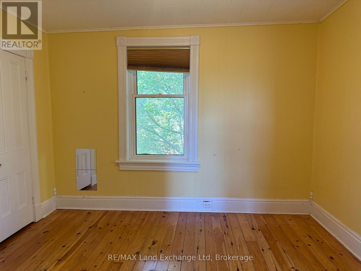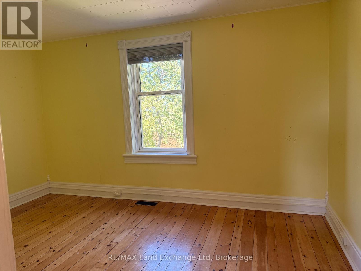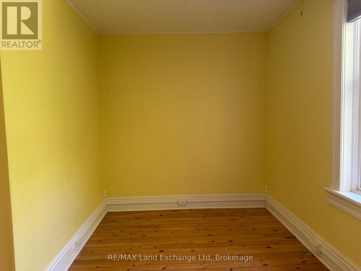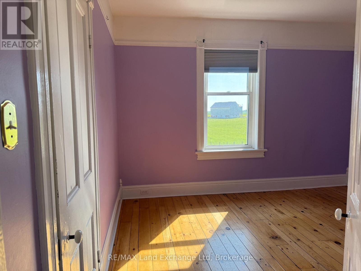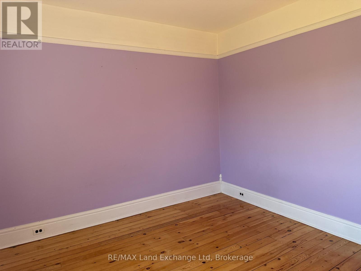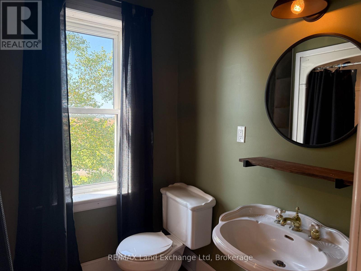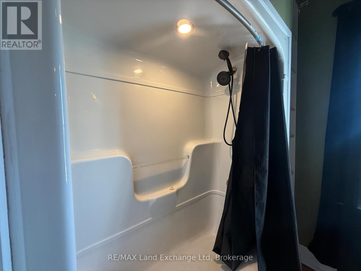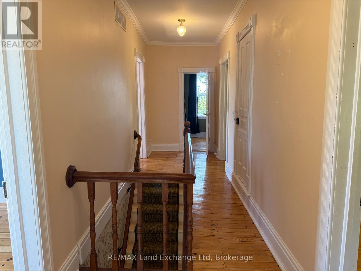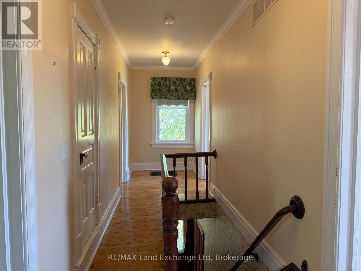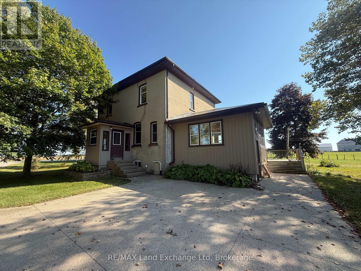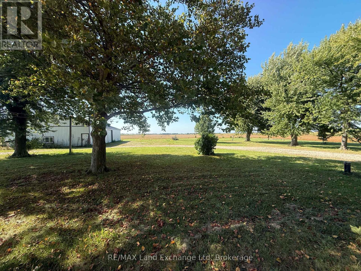LOADING
84947 Bluewater Highway Ashfield-Colborne-Wawanosh (Ashfield), Ontario N7A 3X9
$2,000 Monthly
Welcome to this spacious and character-filled country home featuring 4 bedrooms, 1.5 bathrooms, a walk-up attic, and plenty of storage throughout. The main floor offers convenient laundry and access to a large deck overlooking generous outdoor space with lots of room to roam. Ample parking is available for tenants. The home is equipped with a geothermal pump (Heat/Cool) along with a secondary oil forced-air furnace, providing efficient year-round comfort. Rent is $2,000 per month plus utilities, with tenants pay heat and hydro. A minimum one-year lease is required, along with first and last months rent, credit check, and references. (id:13139)
Property Details
| MLS® Number | X12448405 |
| Property Type | Single Family |
| Community Name | Ashfield |
| ParkingSpaceTotal | 5 |
Building
| BathroomTotal | 2 |
| BedroomsAboveGround | 4 |
| BedroomsTotal | 4 |
| Appliances | Water Softener, Dishwasher, Dryer, Stove, Washer, Refrigerator |
| BasementDevelopment | Partially Finished |
| BasementType | N/a (partially Finished) |
| ConstructionStyleAttachment | Detached |
| ExteriorFinish | Concrete |
| FoundationType | Concrete |
| HalfBathTotal | 1 |
| HeatingType | Heat Pump |
| StoriesTotal | 2 |
| SizeInterior | 2000 - 2500 Sqft |
| Type | House |
Parking
| No Garage |
Land
| Acreage | No |
| Sewer | Septic System |
Rooms
| Level | Type | Length | Width | Dimensions |
|---|---|---|---|---|
| Second Level | Bathroom | Measurements not available | ||
| Second Level | Bedroom | 3.62 m | 3.02 m | 3.62 m x 3.02 m |
| Second Level | Bedroom 2 | 3.49 m | 3.85 m | 3.49 m x 3.85 m |
| Second Level | Bedroom 3 | 3.47 m | 3.89 m | 3.47 m x 3.89 m |
| Second Level | Bedroom 4 | 4.32 m | 2.47 m | 4.32 m x 2.47 m |
| Main Level | Sunroom | 5.49 m | 4.93 m | 5.49 m x 4.93 m |
| Main Level | Bathroom | Measurements not available | ||
| Main Level | Kitchen | 4.89 m | 4.59 m | 4.89 m x 4.59 m |
| Main Level | Mud Room | 2.5 m | 2.5 m | 2.5 m x 2.5 m |
| Main Level | Family Room | 4.42 m | 3.49 m | 4.42 m x 3.49 m |
| Main Level | Dining Room | 4.42 m | 3.49 m | 4.42 m x 3.49 m |
Utilities
| Electricity | Installed |
| Sewer | Installed |
Interested?
Contact us for more information
No Favourites Found

The trademarks REALTOR®, REALTORS®, and the REALTOR® logo are controlled by The Canadian Real Estate Association (CREA) and identify real estate professionals who are members of CREA. The trademarks MLS®, Multiple Listing Service® and the associated logos are owned by The Canadian Real Estate Association (CREA) and identify the quality of services provided by real estate professionals who are members of CREA. The trademark DDF® is owned by The Canadian Real Estate Association (CREA) and identifies CREA's Data Distribution Facility (DDF®)
October 09 2025 04:20:24
Muskoka Haliburton Orillia – The Lakelands Association of REALTORS®
RE/MAX Land Exchange Ltd

