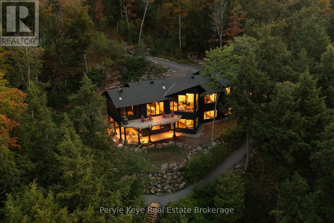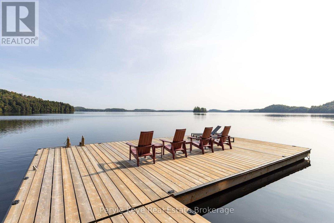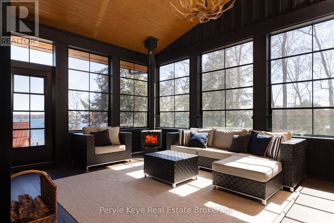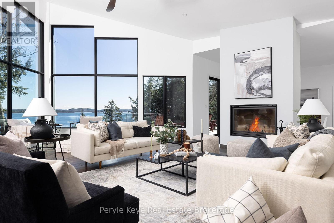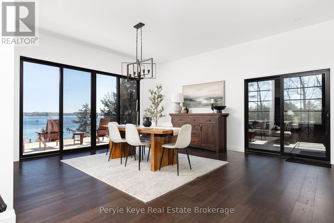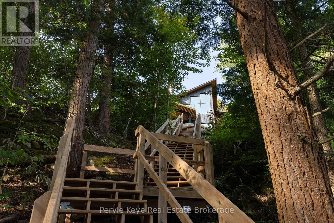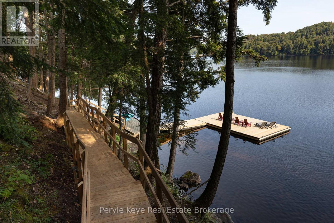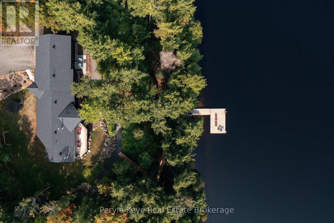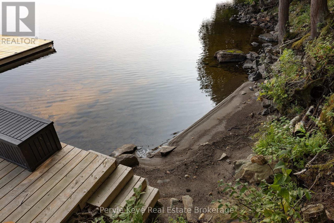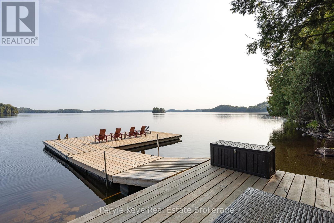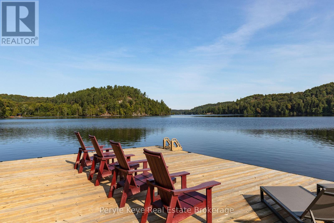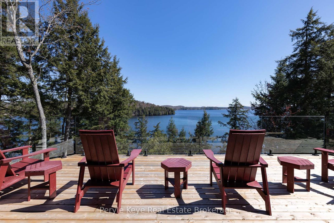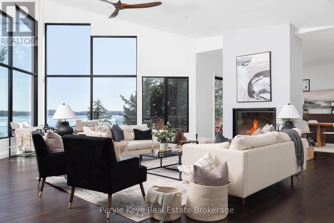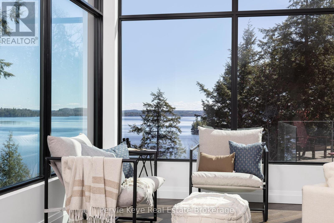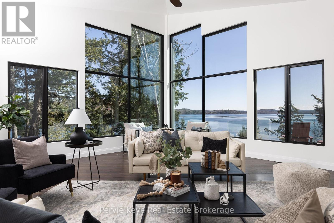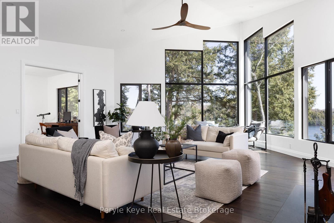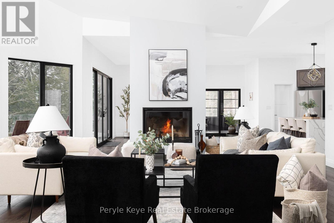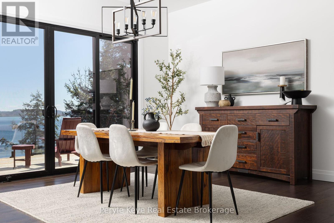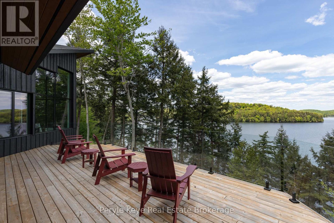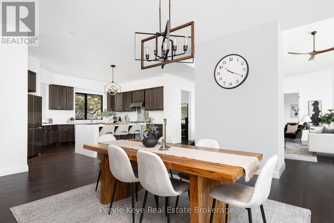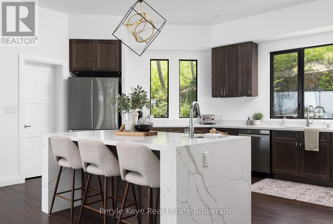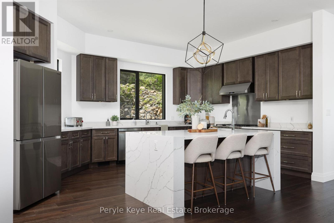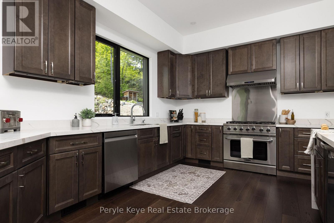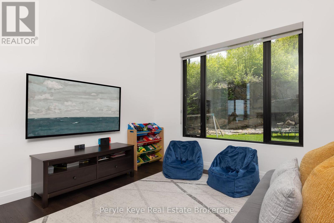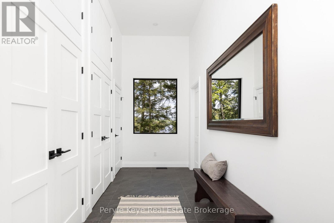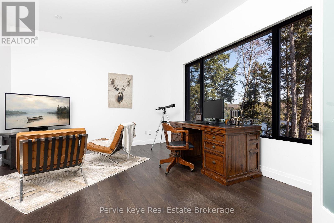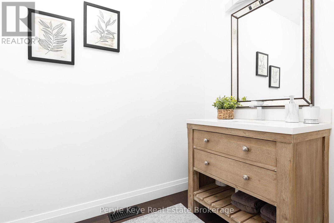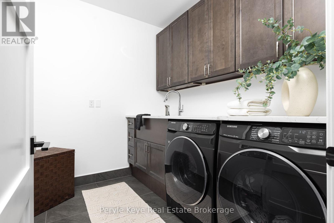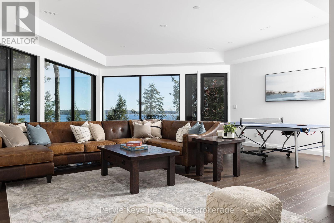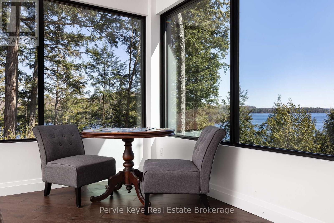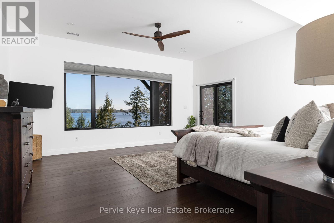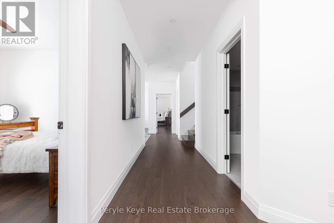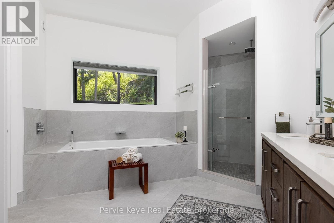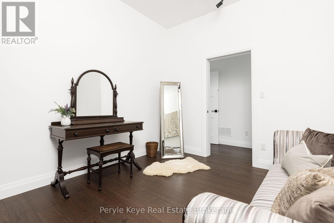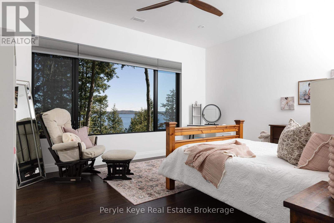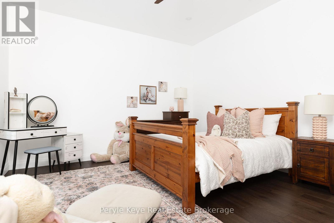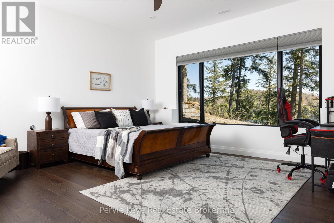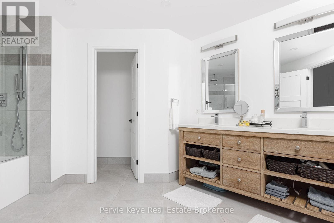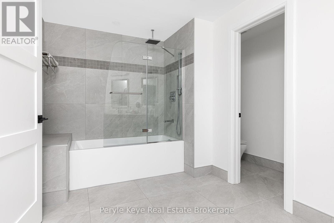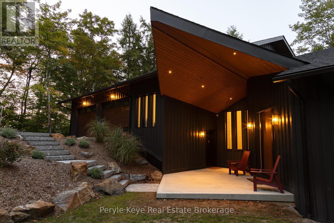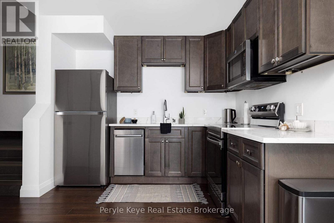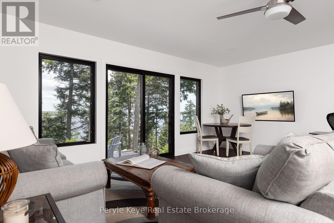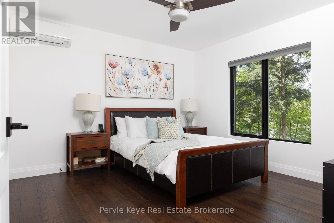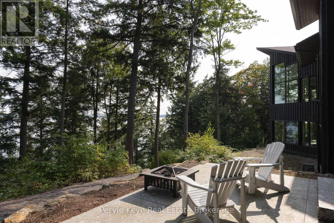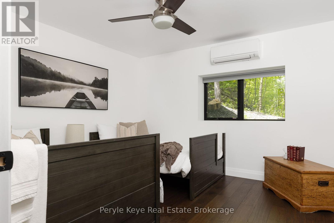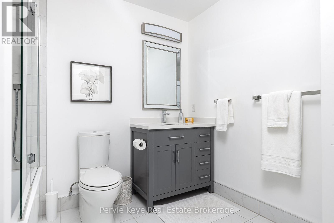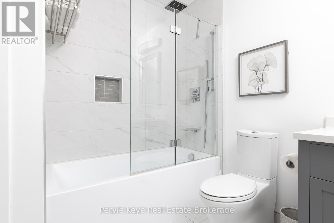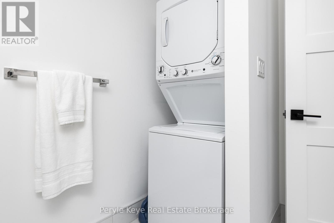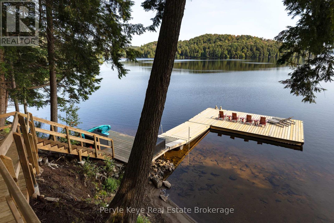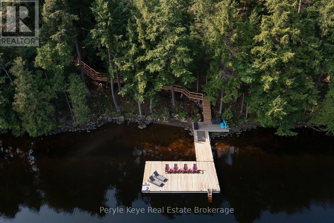LOADING
$4,095,000
Luxury comes in many forms, but the most thoughtful designs don't compete w/ nature - they showcase it. At this lakefront masterpiece, the view isn't an accessory - it's the headline! Set on 4.39 Ac w/ 298 of pristine Lake Vernon shoreline, this newly completed 6,200+ sq ft lakefront retreat (including a 900 sq ft guest suite) is a masterclass in bold & refined Muskoka living. Located in Ashworth Bay-an exclusive, high-end community w/ an uncrowded shoreline & no neighbours in sight-just 15 min to Huntsville by car or boat. At this end of the lake, serenity & adventure coexist. Step inside & be WOWED! Panoramic lake views. Expansive 16 ceilings in the great room. Natural light floods the space & walls of glass erase the line between inside & out! A Valcourt Frontenac fireplace adds warmth, turning gatherings into experiences. Every inch of this home was designed to elevate how you live, relax & entertain. Seamless indoor-outdoor flow invites lake life at its best. A frameless glass deck soaks in breathtaking views, & the Muskoka room w/ a wood-burning stove extends your enjoyment beyond summer. At the shoreline, the floating dock offers deep water off the edge & a sandy entry at shore. The fully finished walkout lower level features 3 bedrooms plus space for a rec room, gym, or media lounge. Step outside the primary suite to a stone patio pre-wired for a hot tub. A self-contained guest suite offers 2 bedrooms, a full kitchen, private laundry & its own stone patio. The oversized, insulated & heated garage features 12' doors, large windows, an EV-ready panel & smart home wiring. Designed for every season w/ in-floor radiant heating, a Mitsubishi ZUBA heat pump, & a whole-home automatic generator & more. Bell Fibre internet keeps you connected. Some properties add to your portfolio. A rare few expand your way of living. This one does both. Design that preserves your time, protects your privacy, & recentres your perspective. This one will become your favourite chapter! (id:13139)
Property Details
| MLS® Number | X12451111 |
| Property Type | Single Family |
| Community Name | Stisted |
| Easement | Unknown |
| Features | Wooded Area, Carpet Free, Guest Suite |
| ParkingSpaceTotal | 8 |
| Structure | Deck, Dock |
| ViewType | View Of Water, Lake View, Direct Water View |
| WaterFrontType | Waterfront |
Building
| BathroomTotal | 4 |
| BedroomsAboveGround | 4 |
| BedroomsBelowGround | 1 |
| BedroomsTotal | 5 |
| Age | 0 To 5 Years |
| Amenities | Fireplace(s) |
| Appliances | Garage Door Opener Remote(s), Water Heater - Tankless, Water Heater, Water Treatment, All, Freezer, Window Coverings, Refrigerator |
| ArchitecturalStyle | Bungalow |
| BasementDevelopment | Finished |
| BasementFeatures | Walk Out |
| BasementType | Full (finished) |
| ConstructionStyleAttachment | Detached |
| ExteriorFinish | Wood |
| FireplacePresent | Yes |
| FireplaceTotal | 2 |
| FireplaceType | Woodstove |
| FoundationType | Poured Concrete |
| HalfBathTotal | 1 |
| HeatingFuel | Propane |
| HeatingType | Heat Pump |
| StoriesTotal | 1 |
| SizeInterior | 5000 - 100000 Sqft |
| Type | House |
| UtilityPower | Generator |
| UtilityWater | Drilled Well |
Parking
| Attached Garage | |
| Garage |
Land
| AccessType | Year-round Access, Private Road, Private Docking |
| Acreage | Yes |
| Sewer | Septic System |
| SizeDepth | 785 Ft ,4 In |
| SizeFrontage | 298 Ft |
| SizeIrregular | 298 X 785.4 Ft |
| SizeTotalText | 298 X 785.4 Ft|2 - 4.99 Acres |
| ZoningDescription | Wr1 |
Rooms
| Level | Type | Length | Width | Dimensions |
|---|---|---|---|---|
| Second Level | Bathroom | 2.64 m | 2.79 m | 2.64 m x 2.79 m |
| Second Level | Bedroom | 3.67 m | 3.63 m | 3.67 m x 3.63 m |
| Second Level | Bedroom | 3.64 m | 3.63 m | 3.64 m x 3.63 m |
| Second Level | Kitchen | 2.82 m | 4.06 m | 2.82 m x 4.06 m |
| Second Level | Living Room | 6.19 m | 5.44 m | 6.19 m x 5.44 m |
| Lower Level | Bathroom | 3.42 m | 4.55 m | 3.42 m x 4.55 m |
| Lower Level | Bathroom | 3.72 m | 5.09 m | 3.72 m x 5.09 m |
| Lower Level | Bedroom | 5.19 m | 4.69 m | 5.19 m x 4.69 m |
| Lower Level | Bedroom 2 | 4.03 m | 4.75 m | 4.03 m x 4.75 m |
| Lower Level | Primary Bedroom | 5.4 m | 5.28 m | 5.4 m x 5.28 m |
| Lower Level | Recreational, Games Room | 7.4 m | 6.6 m | 7.4 m x 6.6 m |
| Lower Level | Other | 3.05 m | 2.87 m | 3.05 m x 2.87 m |
| Lower Level | Other | 3.72 m | 2.18 m | 3.72 m x 2.18 m |
| Lower Level | Utility Room | 4.2 m | 3.47 m | 4.2 m x 3.47 m |
| Lower Level | Primary Bedroom | 3.74 m | 3.04 m | 3.74 m x 3.04 m |
| Main Level | Kitchen | 4.14 m | 5.99 m | 4.14 m x 5.99 m |
| Main Level | Office | 4.1 m | 4.93 m | 4.1 m x 4.93 m |
| Main Level | Sunroom | 6.65 m | 4.06 m | 6.65 m x 4.06 m |
| Main Level | Living Room | 8.8 m | 6.85 m | 8.8 m x 6.85 m |
| Main Level | Bathroom | 1.58 m | 2.63 m | 1.58 m x 2.63 m |
| Main Level | Other | 3.98 m | 3.49 m | 3.98 m x 3.49 m |
| Main Level | Den | 3.85 m | 2.25 m | 3.85 m x 2.25 m |
| Main Level | Dining Room | 5.42 m | 5.37 m | 5.42 m x 5.37 m |
| Main Level | Foyer | 5.29 m | 6.26 m | 5.29 m x 6.26 m |
| Main Level | Other | 8.35 m | 9.68 m | 8.35 m x 9.68 m |
| Main Level | Laundry Room | 2.33 m | 2.67 m | 2.33 m x 2.67 m |
| Main Level | Mud Room | 4.24 m | 1.8 m | 4.24 m x 1.8 m |
Utilities
| Electricity | Installed |
| Electricity Connected | Connected |
https://www.realtor.ca/real-estate/28965006/86-claren-crescent-huntsville-stisted-stisted
Interested?
Contact us for more information
No Favourites Found

The trademarks REALTOR®, REALTORS®, and the REALTOR® logo are controlled by The Canadian Real Estate Association (CREA) and identify real estate professionals who are members of CREA. The trademarks MLS®, Multiple Listing Service® and the associated logos are owned by The Canadian Real Estate Association (CREA) and identify the quality of services provided by real estate professionals who are members of CREA. The trademark DDF® is owned by The Canadian Real Estate Association (CREA) and identifies CREA's Data Distribution Facility (DDF®)
October 09 2025 08:22:28
Muskoka Haliburton Orillia – The Lakelands Association of REALTORS®
Peryle Keye Real Estate Brokerage

