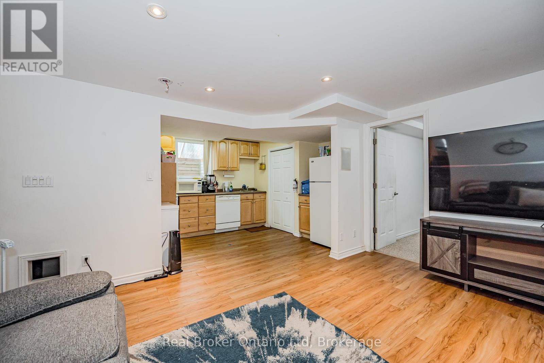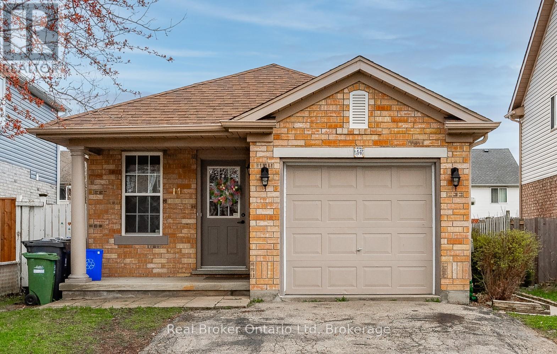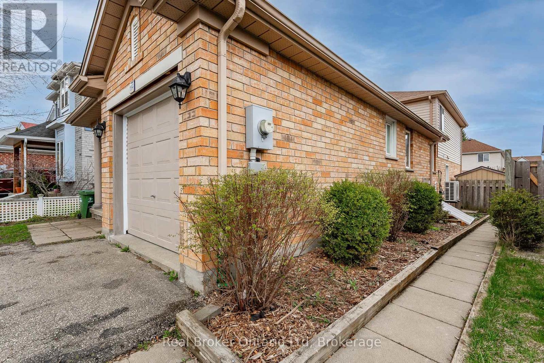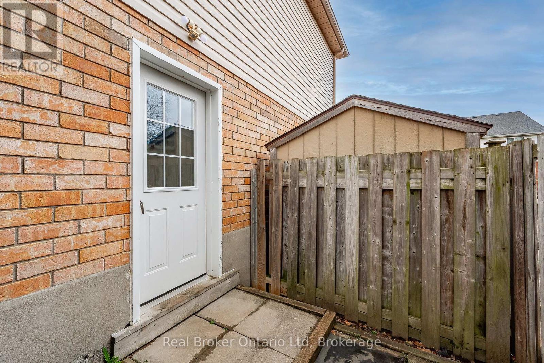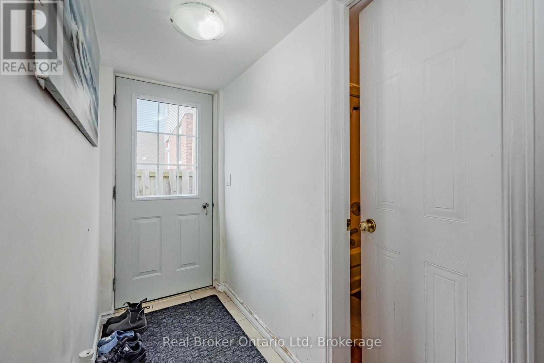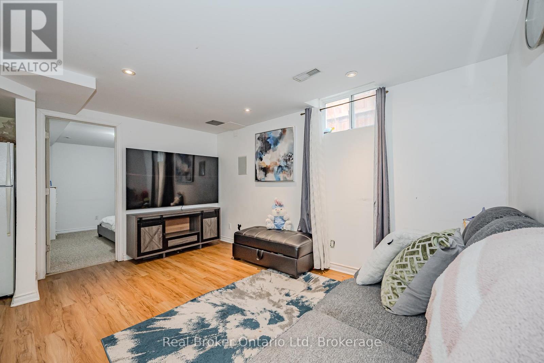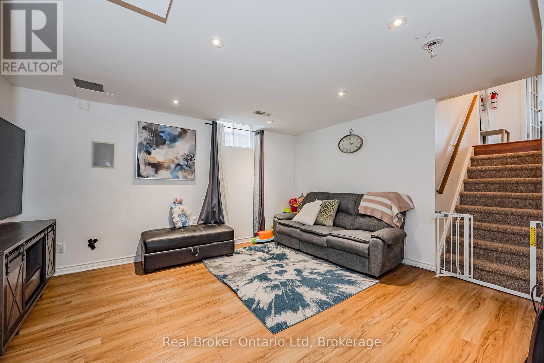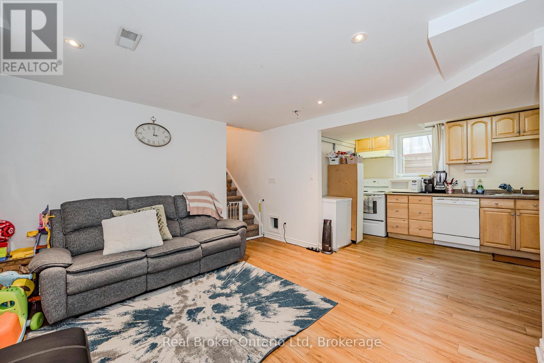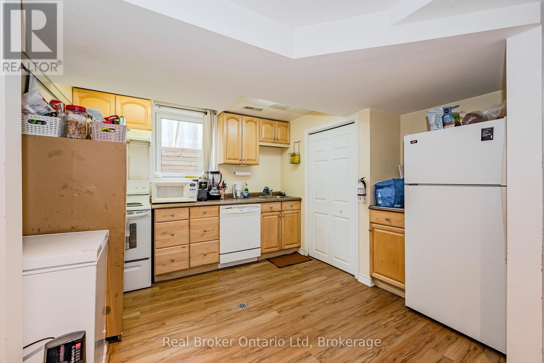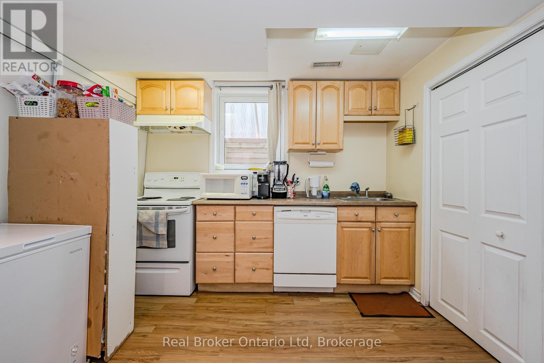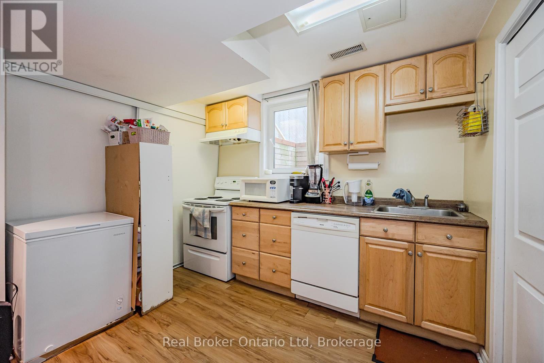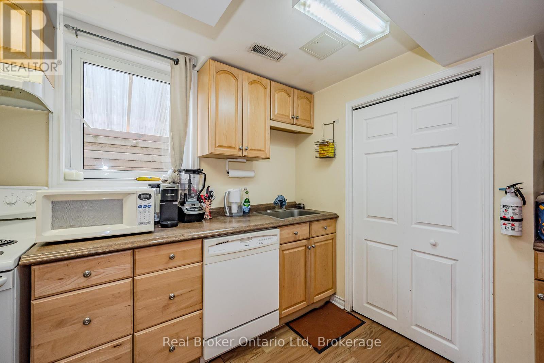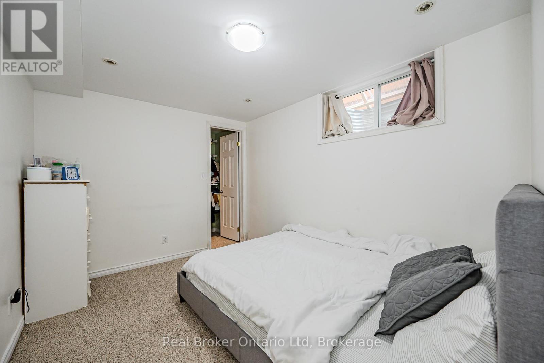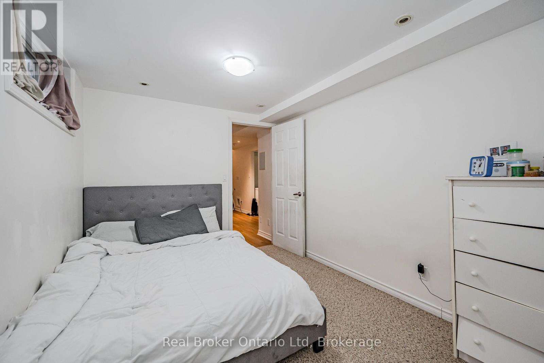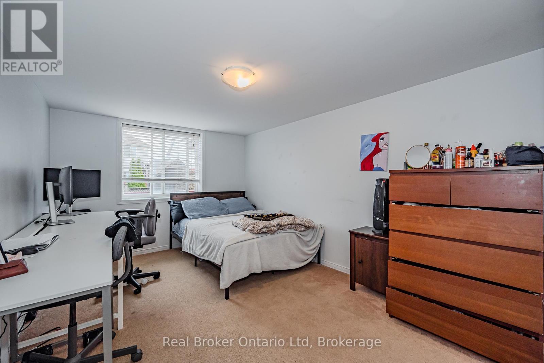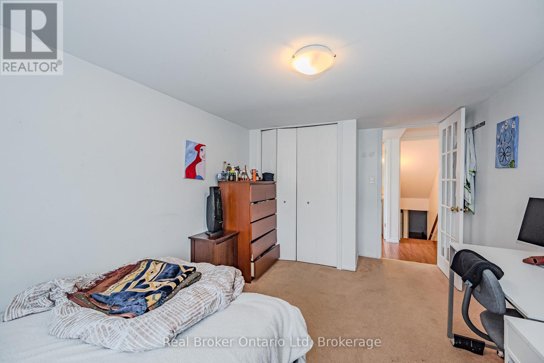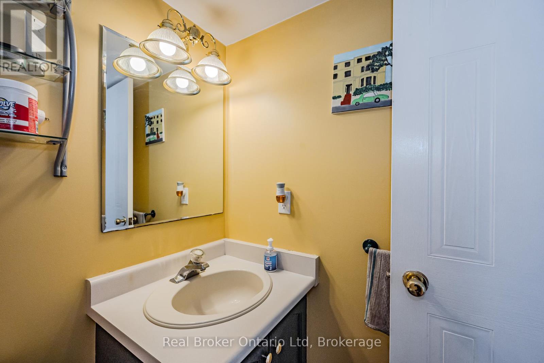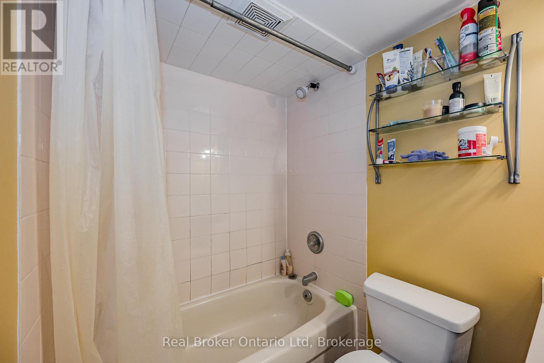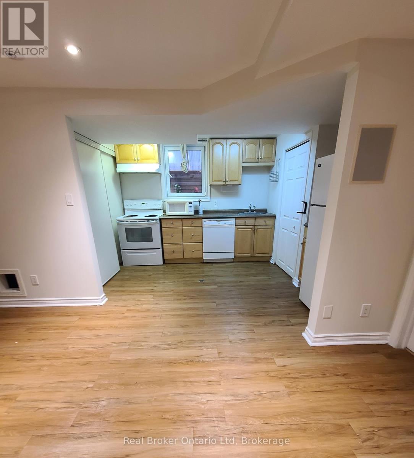LOADING
$1,900 Monthly
Discover the perfect blend of comfort and convenience at 14 Southcreek Trail in Guelph! This charming split-level home boasts 2 bedrooms, 1 bathroom, and a designated parking space. Nestled in a prime location, enjoy easy access to public transit, the University of Guelph, Preservation Park, shopping centers, and various amenities. With shared laundry onsite, you'll experience both practicality and ease. Tenants responsible for 40% of utility bills, split with main floor tenants. (id:13139)
Property Details
| MLS® Number | X12450624 |
| Property Type | Single Family |
| Community Name | Kortright East |
| AmenitiesNearBy | Park, Public Transit, Schools, Place Of Worship |
| Features | Conservation/green Belt |
| ParkingSpaceTotal | 1 |
Building
| BathroomTotal | 1 |
| BedroomsAboveGround | 2 |
| BedroomsTotal | 2 |
| Age | 16 To 30 Years |
| Appliances | Water Heater, Water Softener, Dishwasher, Dryer, Microwave, Hood Fan, Stove, Washer, Refrigerator |
| BasementDevelopment | Finished |
| BasementFeatures | Separate Entrance, Walk Out |
| BasementType | N/a (finished) |
| ConstructionStyleAttachment | Detached |
| CoolingType | Central Air Conditioning |
| ExteriorFinish | Brick Facing, Concrete |
| FireProtection | Smoke Detectors |
| FoundationType | Concrete, Poured Concrete |
| HeatingFuel | Natural Gas |
| HeatingType | Forced Air |
| SizeInterior | 0 - 699 Sqft |
| Type | House |
| UtilityWater | Municipal Water |
Parking
| Attached Garage | |
| Garage |
Land
| Acreage | No |
| LandAmenities | Park, Public Transit, Schools, Place Of Worship |
| Sewer | Sanitary Sewer |
Rooms
| Level | Type | Length | Width | Dimensions |
|---|---|---|---|---|
| Basement | Bedroom 2 | 3.48 m | 2.69 m | 3.48 m x 2.69 m |
| Basement | Kitchen | 3.2 m | 3.1 m | 3.2 m x 3.1 m |
| Basement | Living Room | 4.5 m | 2.77 m | 4.5 m x 2.77 m |
| Main Level | Primary Bedroom | 4.75 m | 2.9 m | 4.75 m x 2.9 m |
| Main Level | Bathroom | 2.24 m | 1.6 m | 2.24 m x 1.6 m |
Interested?
Contact us for more information
No Favourites Found

The trademarks REALTOR®, REALTORS®, and the REALTOR® logo are controlled by The Canadian Real Estate Association (CREA) and identify real estate professionals who are members of CREA. The trademarks MLS®, Multiple Listing Service® and the associated logos are owned by The Canadian Real Estate Association (CREA) and identify the quality of services provided by real estate professionals who are members of CREA. The trademark DDF® is owned by The Canadian Real Estate Association (CREA) and identifies CREA's Data Distribution Facility (DDF®)
October 07 2025 09:51:42
Muskoka Haliburton Orillia – The Lakelands Association of REALTORS®
Real Broker Ontario Ltd

