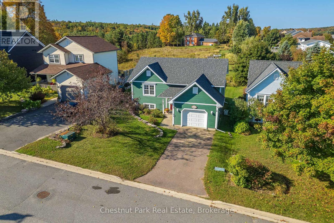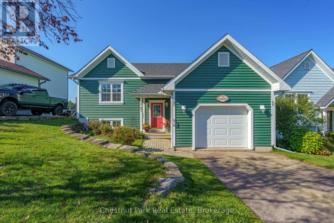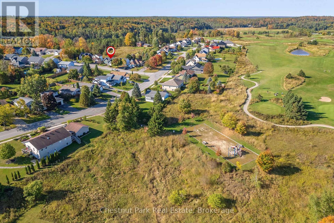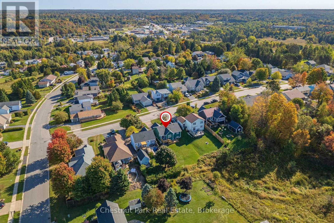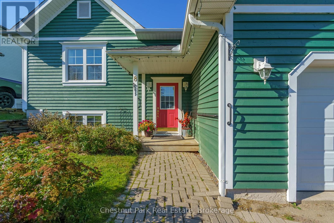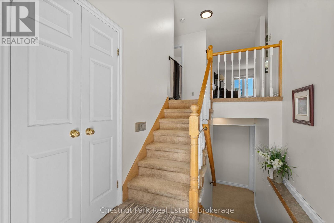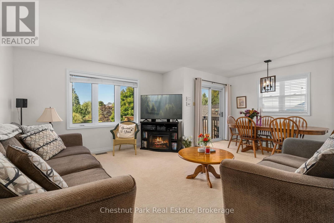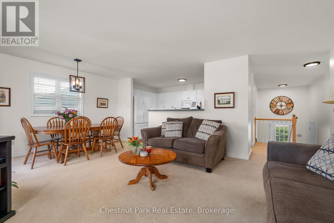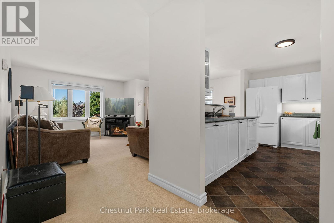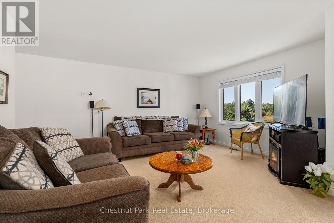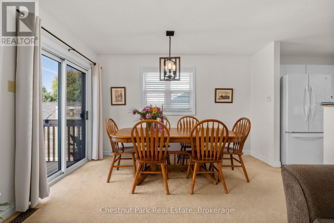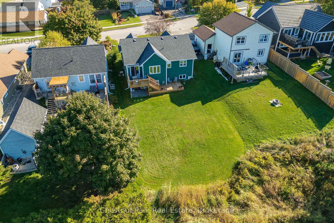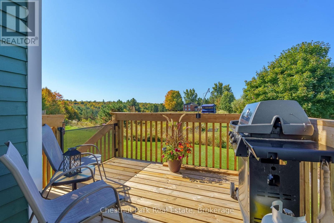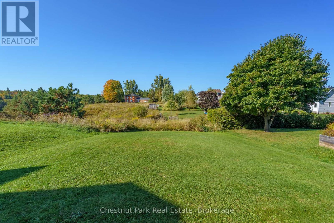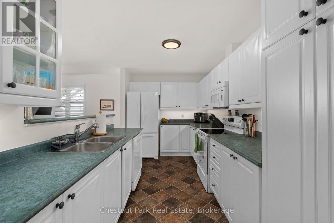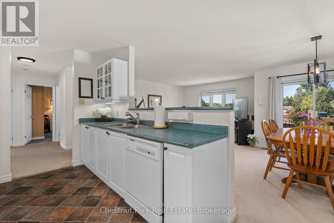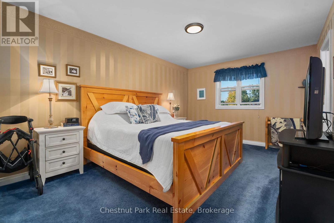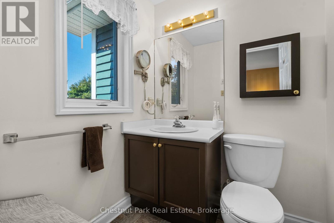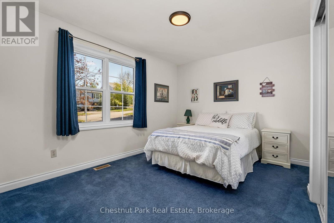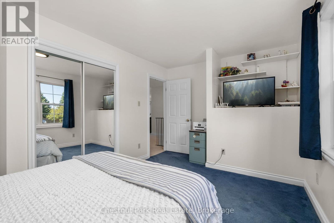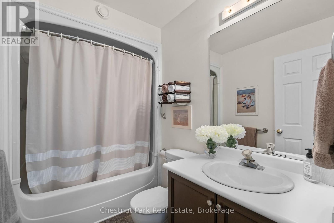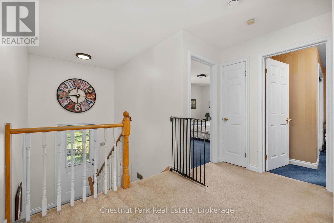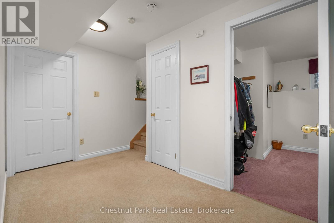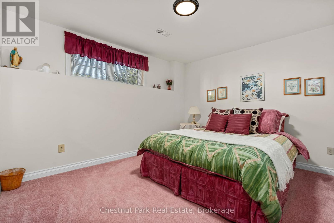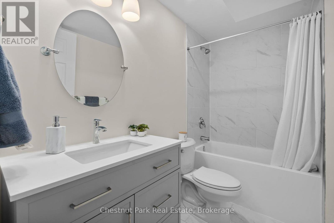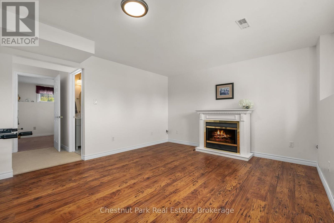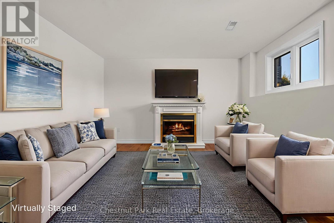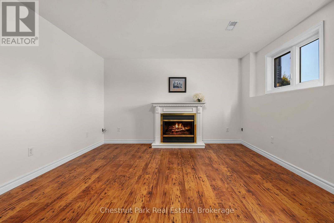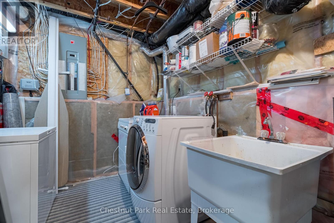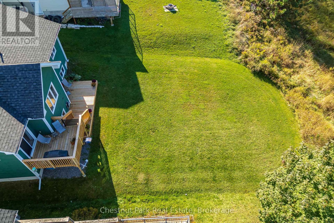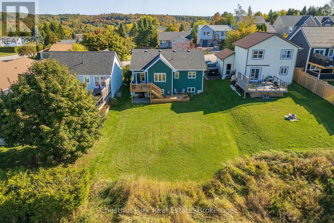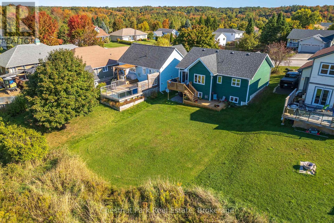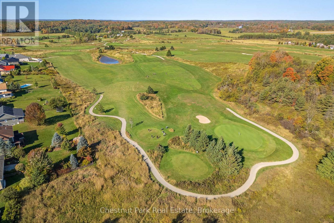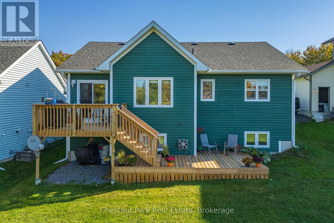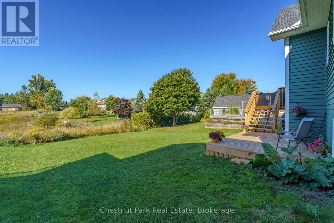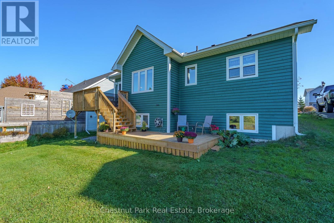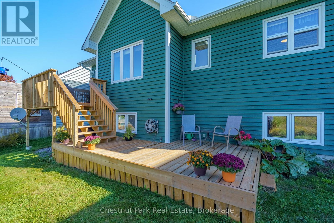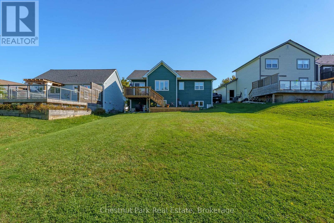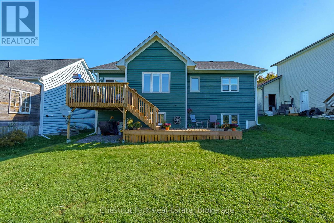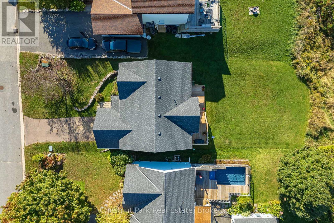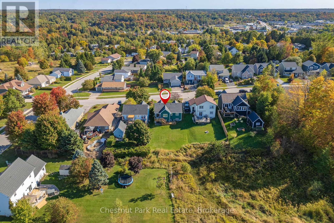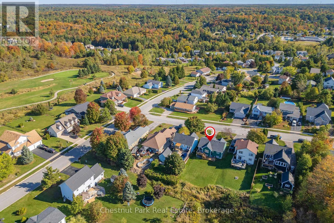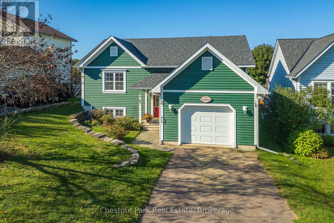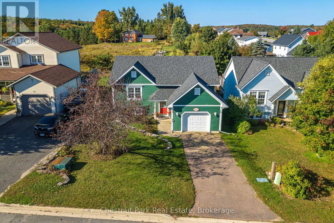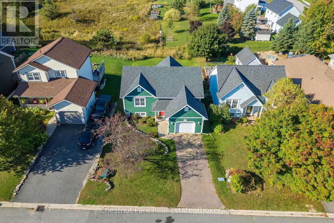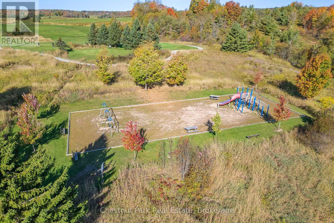LOADING
$649,900
Welcome to 8 Coates Avenue, a warm and inviting bungalow in the sought-after Covered Bridge community of Bracebridge. Built in 1999 and lovingly cared for, this home offers the perfect blend of comfort, practicality, and that unmistakable sense of home.Designed with connection in mind, the main floor flows seamlessly between the living, dining, and kitchen areas, where large windows and a walkout to the deck fill the space with natural light. The western exposure brings glowing sunsets across the spacious backyard perfect for evening barbecues or quiet relaxation. Downstairs, you'll find a finished lower level with additional living space and a recently added third bathroom, offering flexibility for family, guests, or a hobby space. Recent updates include a new furnace, hot water tank, roof (2020), freshly painted siding, and a new deck (2024), giving you peace of mind for years to come. Tucked within one of Bracebridges most desirable family neighbourhoods, residents enjoy walkable streets, nearby playgrounds, and golf right at your fingertips plus the convenience of being just minutes from downtown amenities, schools, and restaurants.Whether you're starting out, simplifying life, or settling into Muskoka living, this home makes it easy. Low maintenance, economical, and ready to make your own. (id:13139)
Property Details
| MLS® Number | X12450371 |
| Property Type | Single Family |
| Community Name | Monck (Bracebridge) |
| EquipmentType | Water Heater, Furnace |
| Features | Sloping, Level |
| ParkingSpaceTotal | 5 |
| RentalEquipmentType | Water Heater, Furnace |
Building
| BathroomTotal | 3 |
| BedroomsAboveGround | 3 |
| BedroomsTotal | 3 |
| Age | 16 To 30 Years |
| Amenities | Fireplace(s) |
| Appliances | Blinds, Dishwasher, Dryer, Oven, Washer, Refrigerator |
| ArchitecturalStyle | Raised Bungalow |
| BasementDevelopment | Partially Finished |
| BasementType | Full (partially Finished) |
| ConstructionStyleAttachment | Detached |
| CoolingType | Central Air Conditioning |
| ExteriorFinish | Wood |
| FireplacePresent | Yes |
| FireplaceTotal | 1 |
| FoundationType | Poured Concrete |
| HalfBathTotal | 1 |
| HeatingFuel | Natural Gas |
| HeatingType | Forced Air |
| StoriesTotal | 1 |
| SizeInterior | 1100 - 1500 Sqft |
| Type | House |
| UtilityWater | Municipal Water |
Parking
| Attached Garage | |
| Garage | |
| Inside Entry |
Land
| Acreage | No |
| Sewer | Sanitary Sewer |
| SizeIrregular | 50 X 147.6 Acre |
| SizeTotalText | 50 X 147.6 Acre |
Rooms
| Level | Type | Length | Width | Dimensions |
|---|---|---|---|---|
| Second Level | Bedroom | 3.52 m | 4.51 m | 3.52 m x 4.51 m |
| Second Level | Primary Bedroom | 5.35 m | 3.33 m | 5.35 m x 3.33 m |
| Second Level | Kitchen | 2.46 m | 4.64 m | 2.46 m x 4.64 m |
| Second Level | Dining Room | 3.77 m | 2.46 m | 3.77 m x 2.46 m |
| Second Level | Living Room | 4.81 m | 3.73 m | 4.81 m x 3.73 m |
| Basement | Bedroom 3 | 3.74 m | 3.33 m | 3.74 m x 3.33 m |
| Ground Level | Recreational, Games Room | 5.06 m | 3.8 m | 5.06 m x 3.8 m |
Interested?
Contact us for more information
No Favourites Found

The trademarks REALTOR®, REALTORS®, and the REALTOR® logo are controlled by The Canadian Real Estate Association (CREA) and identify real estate professionals who are members of CREA. The trademarks MLS®, Multiple Listing Service® and the associated logos are owned by The Canadian Real Estate Association (CREA) and identify the quality of services provided by real estate professionals who are members of CREA. The trademark DDF® is owned by The Canadian Real Estate Association (CREA) and identifies CREA's Data Distribution Facility (DDF®)
October 07 2025 09:04:54
Muskoka Haliburton Orillia – The Lakelands Association of REALTORS®
Chestnut Park Real Estate

