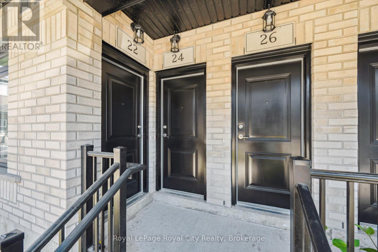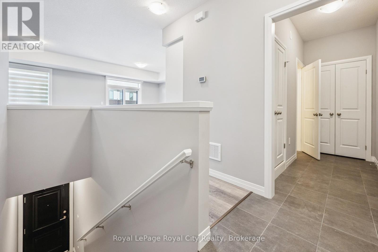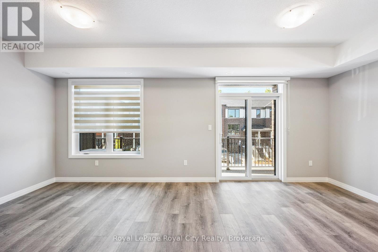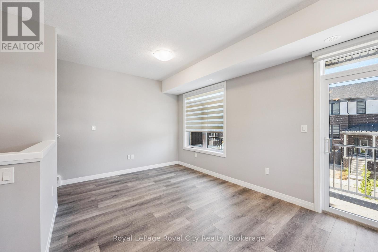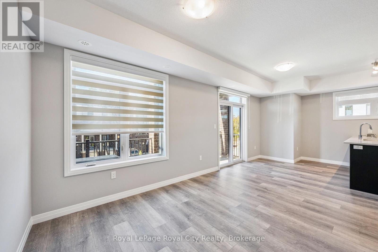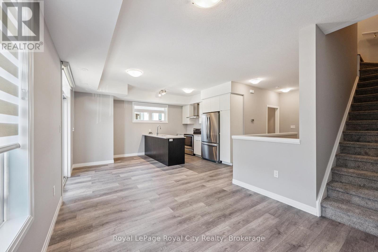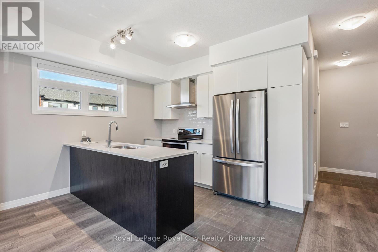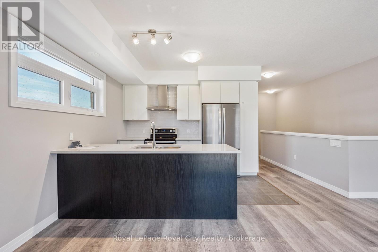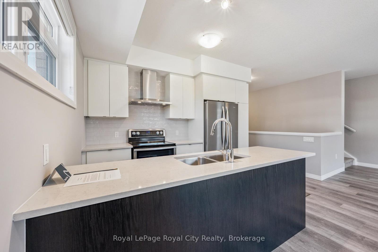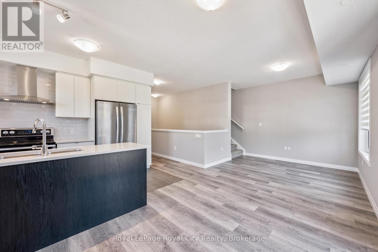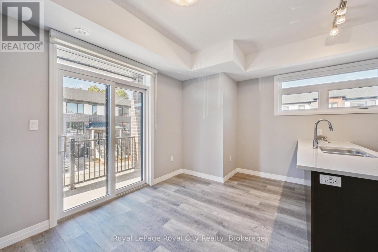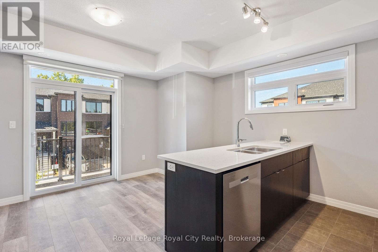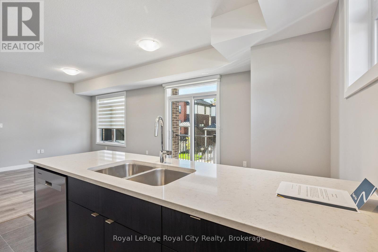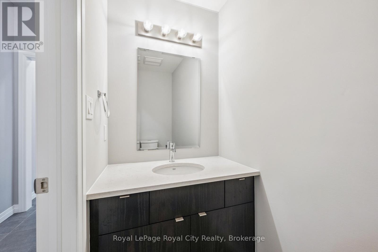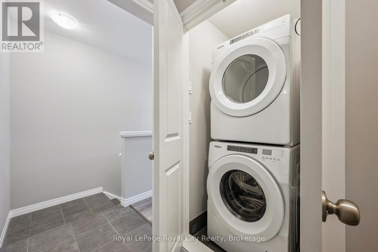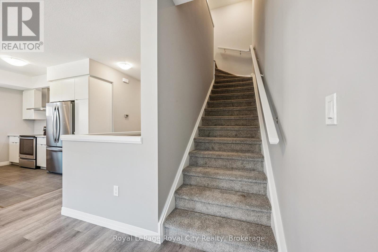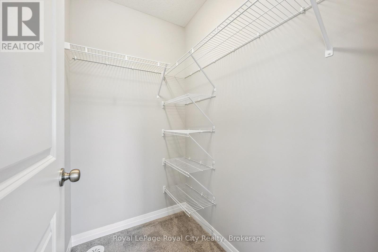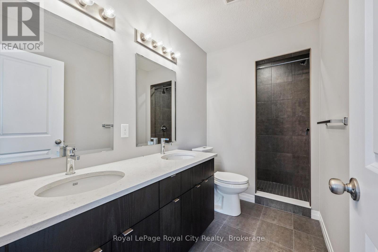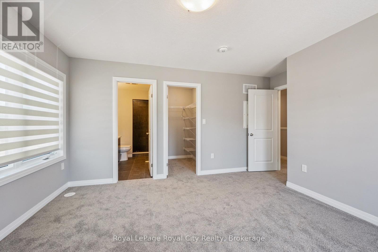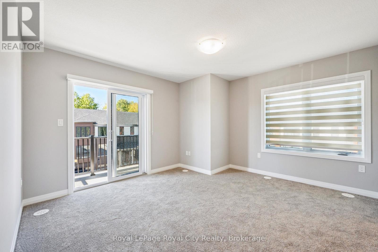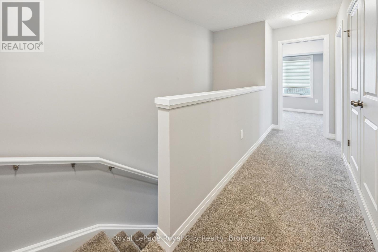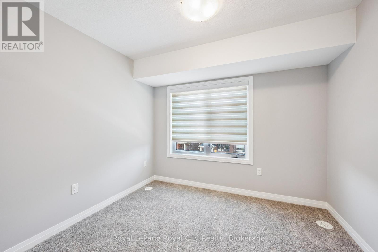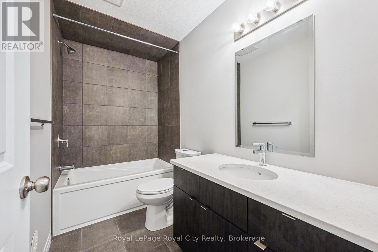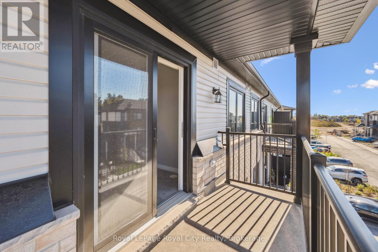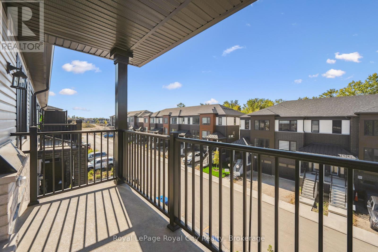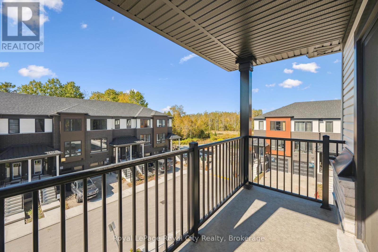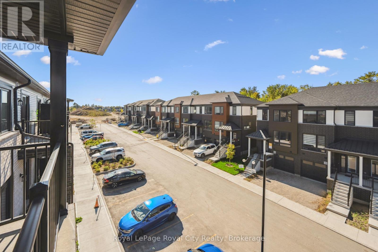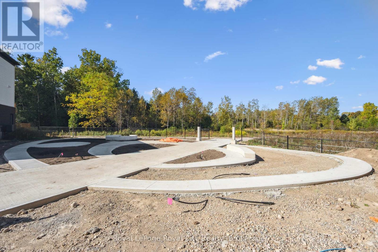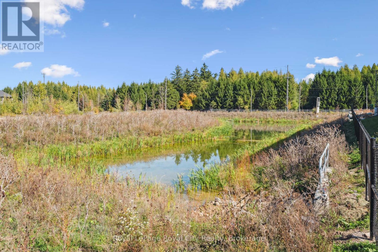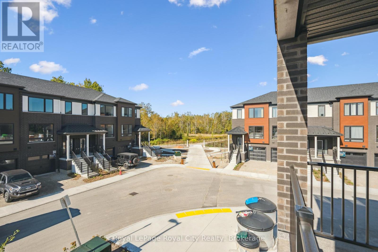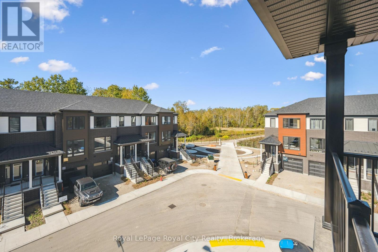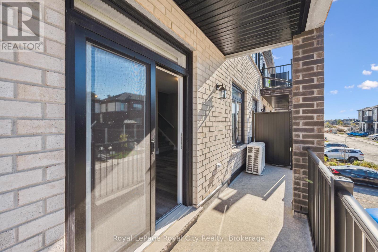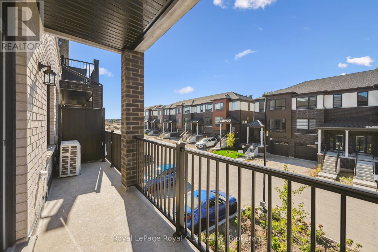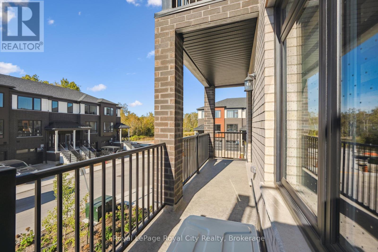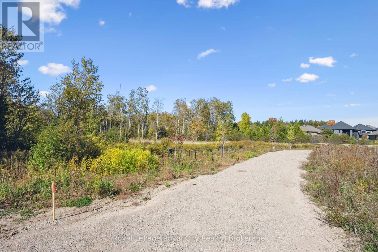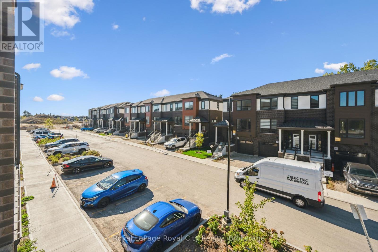LOADING
$2,500 Monthly
Welcome to 24 Arabella Road, a beautifully designed 2-bedroom, 2.5-bathroom stacked townhouse located in Guelph, Ontario. This thoughtfully laid-out home offers the perfect blend of modern finishes, functional design, and unbeatable location.The open-concept main floor is highlighted by natural light, elegant flooring, and a stylish kitchen equipped with full-size appliances and generous cabinetry. Step outside to enjoy a private balcony off the kitchen area perfect for morning coffee or evening relaxation.Upstairs, enjoy the comfort of two spacious bedrooms, including a primary suite with a private ensuite, ample closet space, and its own private balcony. An additional full bathroom and powder room provide convenience for guests.One parking space is included for your convenience.Located in one of Guelphs most desirable neighborhoods, this stacked townhouse provides easy access to public transit, shopping centers, top-rated schools, dining, and parks all while nestled in a quiet, family-friendly community. (id:13139)
Property Details
| MLS® Number | X12450326 |
| Property Type | Single Family |
| Community Name | Kortright East |
| CommunityFeatures | Pet Restrictions |
| Features | Balcony, In Suite Laundry |
| ParkingSpaceTotal | 1 |
Building
| BathroomTotal | 3 |
| BedroomsAboveGround | 2 |
| BedroomsTotal | 2 |
| CoolingType | Central Air Conditioning |
| ExteriorFinish | Brick |
| HalfBathTotal | 1 |
| HeatingFuel | Natural Gas |
| HeatingType | Forced Air |
| StoriesTotal | 2 |
| SizeInterior | 1200 - 1399 Sqft |
| Type | Row / Townhouse |
Parking
| No Garage |
Land
| Acreage | No |
Rooms
| Level | Type | Length | Width | Dimensions |
|---|---|---|---|---|
| Second Level | Bathroom | 1.07 m | 2.12 m | 1.07 m x 2.12 m |
| Second Level | Dining Room | 2.28 m | 3.57 m | 2.28 m x 3.57 m |
| Second Level | Kitchen | 2.57 m | 3.57 m | 2.57 m x 3.57 m |
| Second Level | Living Room | 3.16 m | 3.58 m | 3.16 m x 3.58 m |
| Third Level | Bathroom | 1.5 m | 3.32 m | 1.5 m x 3.32 m |
| Third Level | Bathroom | 3.32 m | 1.53 m | 3.32 m x 1.53 m |
| Third Level | Primary Bedroom | 3.82 m | 4.63 m | 3.82 m x 4.63 m |
| Third Level | Utility Room | 1.7 m | 1.23 m | 1.7 m x 1.23 m |
https://www.realtor.ca/real-estate/28962987/24-arabella-drive-guelph-kortright-east-kortright-east
Interested?
Contact us for more information
No Favourites Found

The trademarks REALTOR®, REALTORS®, and the REALTOR® logo are controlled by The Canadian Real Estate Association (CREA) and identify real estate professionals who are members of CREA. The trademarks MLS®, Multiple Listing Service® and the associated logos are owned by The Canadian Real Estate Association (CREA) and identify the quality of services provided by real estate professionals who are members of CREA. The trademark DDF® is owned by The Canadian Real Estate Association (CREA) and identifies CREA's Data Distribution Facility (DDF®)
October 07 2025 08:52:02
Muskoka Haliburton Orillia – The Lakelands Association of REALTORS®
Royal LePage Royal City Realty


