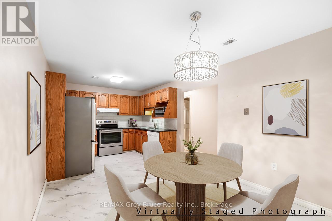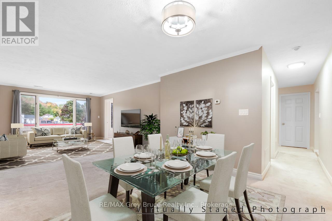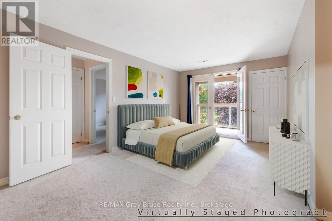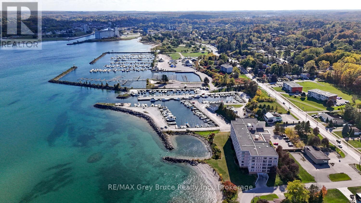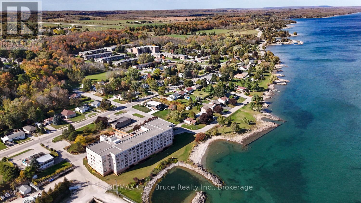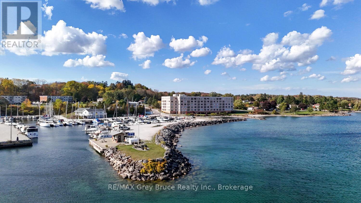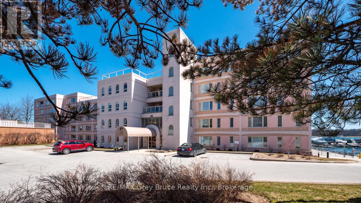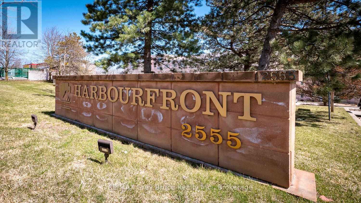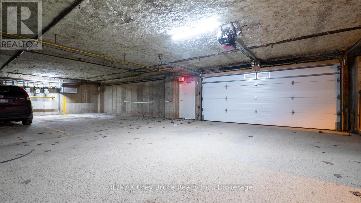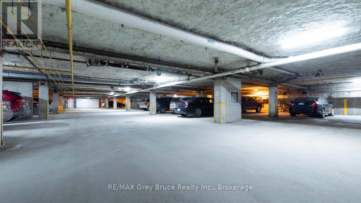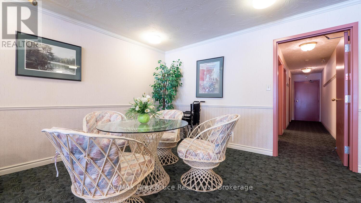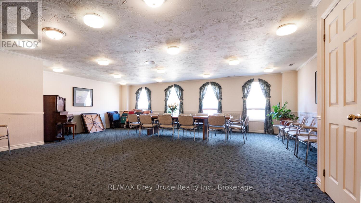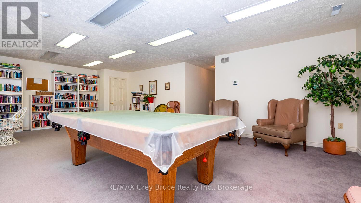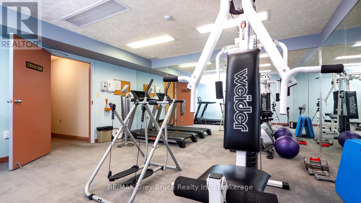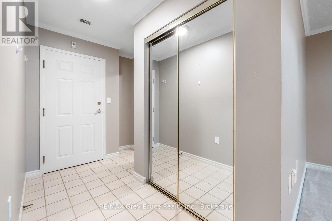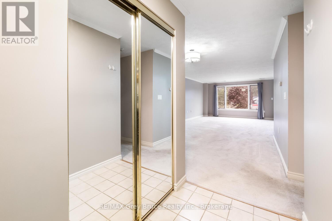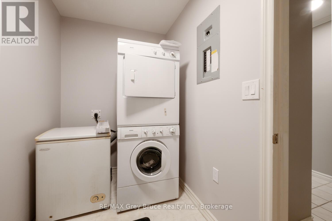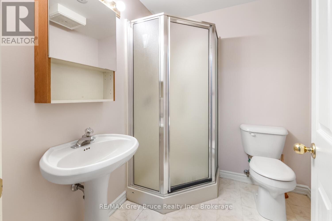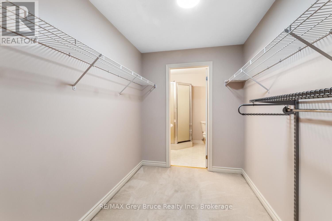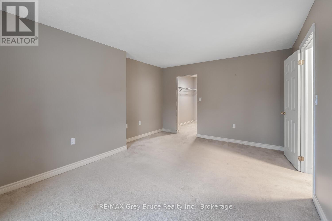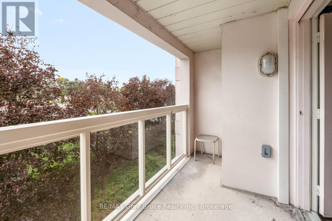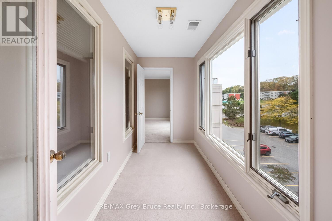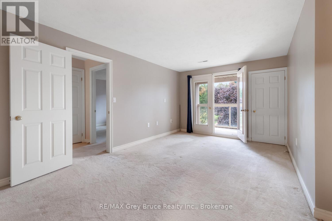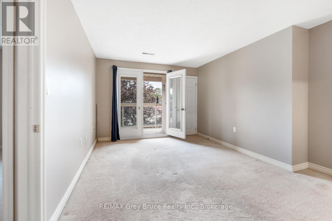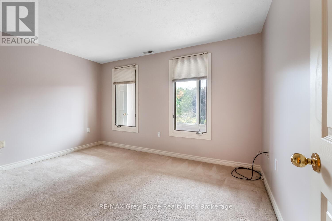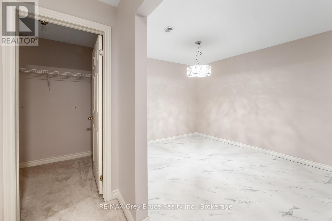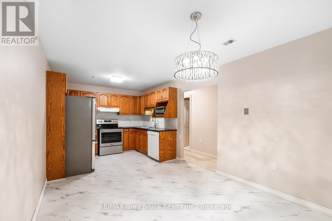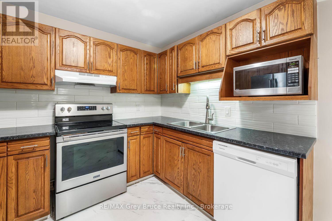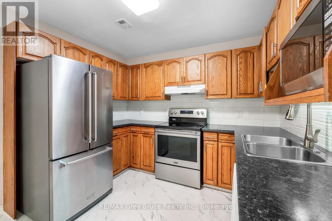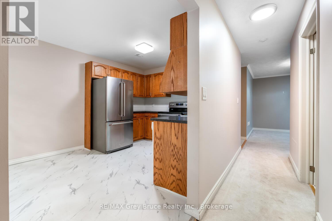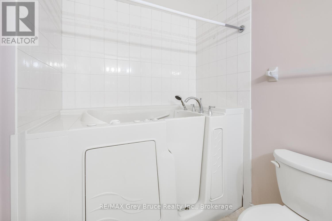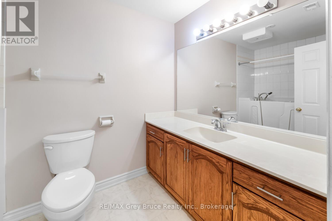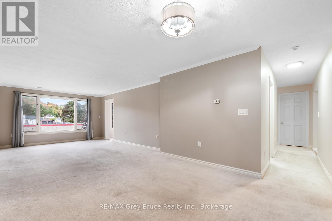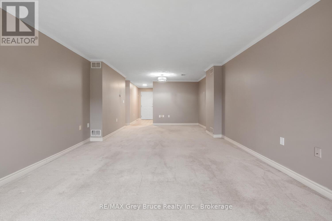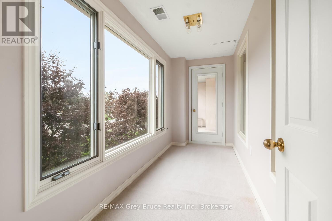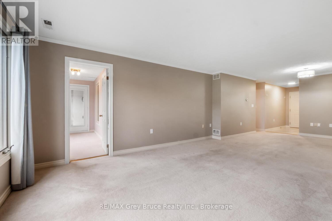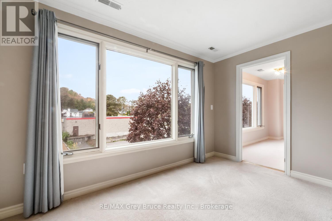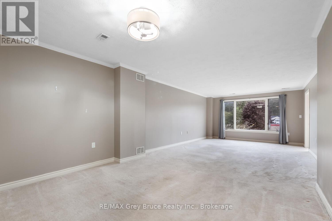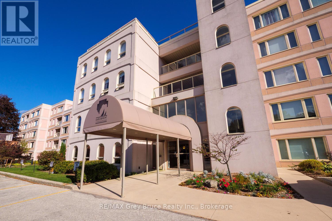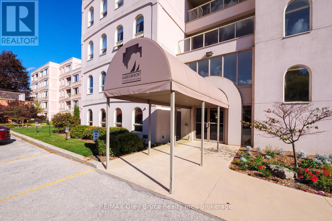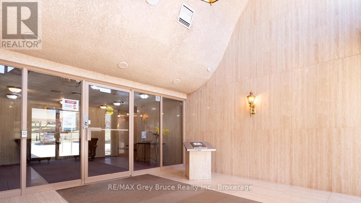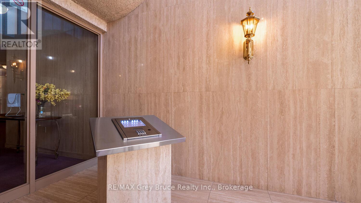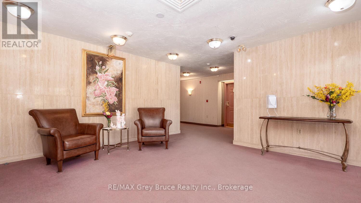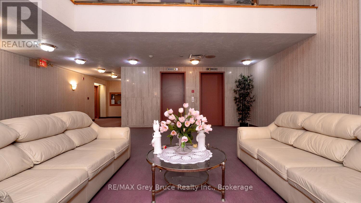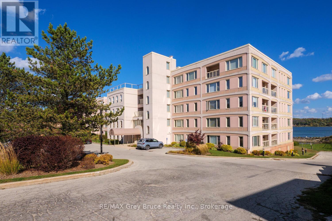LOADING
$449,000Maintenance, Water, Parking, Insurance
$720 Monthly
Maintenance, Water, Parking, Insurance
$720 MonthlyTake advantage of the lifestyle this condo offers. This 2 bedroom open concept condo has a big eat in kitchen. Open concept dining and living room. The unit offers 2 bathrooms with a walk in shower, and a new WALK IN TUB. with an enclosed all season balcony, underground secure parking, water access , in house activities, game room, and gym, all in this Secure building. Let the stress disappear and living start here. (id:13139)
Property Details
| MLS® Number | X12453912 |
| Property Type | Single Family |
| Community Name | Owen Sound |
| CommunityFeatures | Pets Not Allowed |
| Easement | Unknown, None |
| Features | Balcony, In Suite Laundry |
| ParkingSpaceTotal | 1 |
| WaterFrontType | Waterfront |
Building
| BathroomTotal | 1 |
| BedroomsAboveGround | 2 |
| BedroomsTotal | 2 |
| Amenities | Storage - Locker |
| Appliances | Stove, Refrigerator |
| BasementType | None |
| CoolingType | Central Air Conditioning |
| ExteriorFinish | Stucco |
| HeatingFuel | Natural Gas |
| HeatingType | Forced Air |
| SizeInterior | 1800 - 1999 Sqft |
| Type | Apartment |
Parking
| Underground | |
| Garage |
Land
| AccessType | Public Road |
| Acreage | No |
| ZoningDescription | R5 |
Rooms
| Level | Type | Length | Width | Dimensions |
|---|---|---|---|---|
| Main Level | Foyer | 1.23 m | 2.83 m | 1.23 m x 2.83 m |
| Main Level | Primary Bedroom | 2.04 m | 1.87 m | 2.04 m x 1.87 m |
| Main Level | Dining Room | 3.68 m | 3.16 m | 3.68 m x 3.16 m |
| Main Level | Living Room | 5.24 m | 4.04 m | 5.24 m x 4.04 m |
| Main Level | Sitting Room | 3.67 m | 1.66 m | 3.67 m x 1.66 m |
| Main Level | Bathroom | 1.85 m | 2.87 m | 1.85 m x 2.87 m |
| Main Level | Bedroom | 2.91 m | 3.98 m | 2.91 m x 3.98 m |
| Main Level | Primary Bedroom | 3.64 m | 5 m | 3.64 m x 5 m |
| Main Level | Eating Area | 3.04 m | 2.37 m | 3.04 m x 2.37 m |
| Main Level | Primary Bedroom | 2.65 m | 1.98 m | 2.65 m x 1.98 m |
| Main Level | Kitchen | 2.41 m | 3.03 m | 2.41 m x 3.03 m |
https://www.realtor.ca/real-estate/28970758/410-2555-3rd-avenue-w-owen-sound-owen-sound
Interested?
Contact us for more information
No Favourites Found

The trademarks REALTOR®, REALTORS®, and the REALTOR® logo are controlled by The Canadian Real Estate Association (CREA) and identify real estate professionals who are members of CREA. The trademarks MLS®, Multiple Listing Service® and the associated logos are owned by The Canadian Real Estate Association (CREA) and identify the quality of services provided by real estate professionals who are members of CREA. The trademark DDF® is owned by The Canadian Real Estate Association (CREA) and identifies CREA's Data Distribution Facility (DDF®)
January 03 2026 11:46:14
Muskoka Haliburton Orillia – The Lakelands Association of REALTORS®
RE/MAX Grey Bruce Realty Inc.


