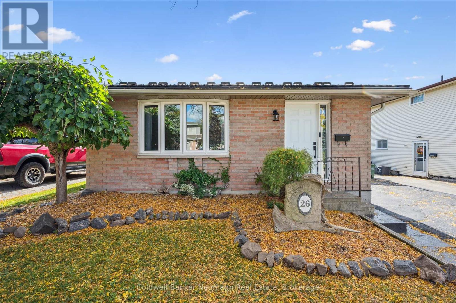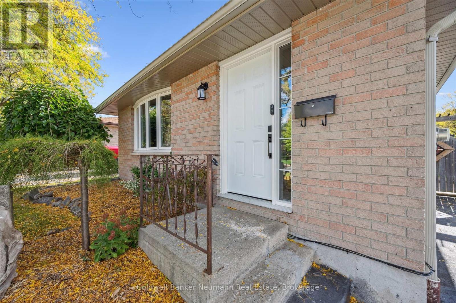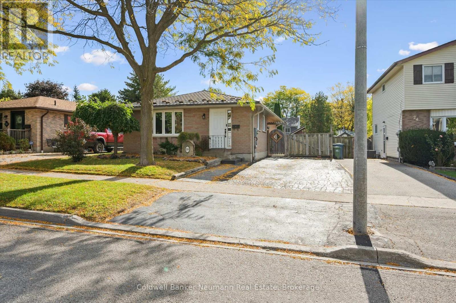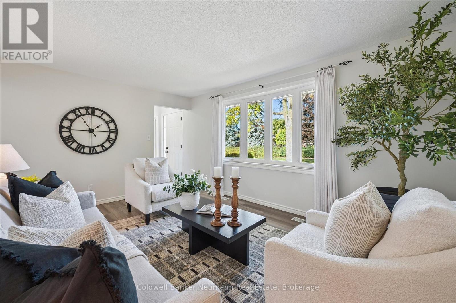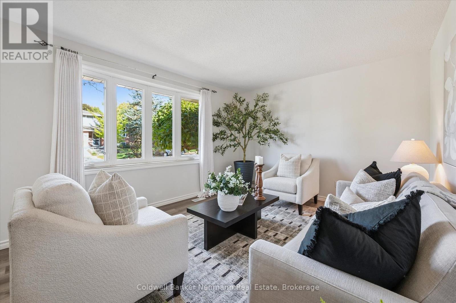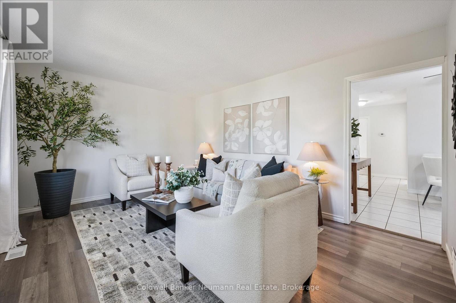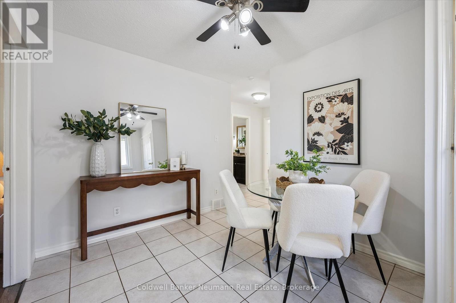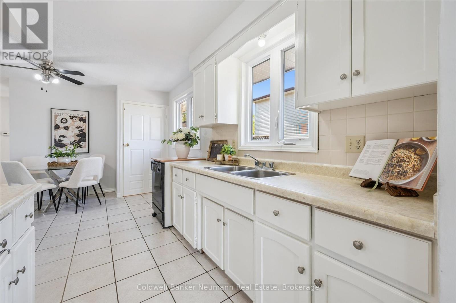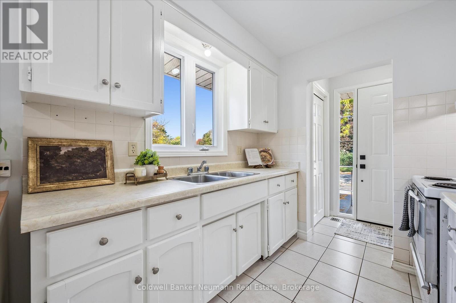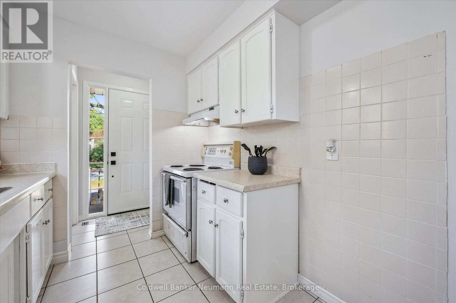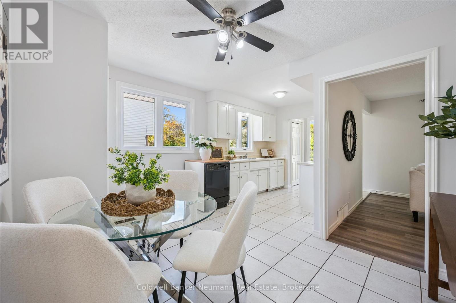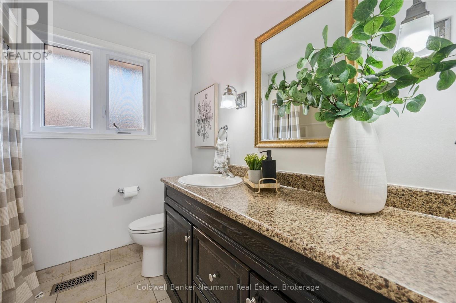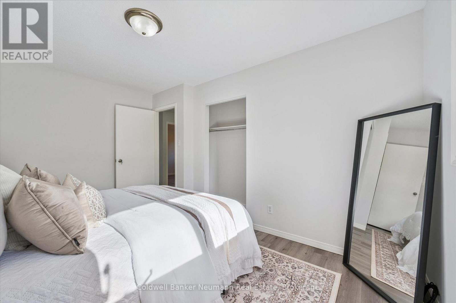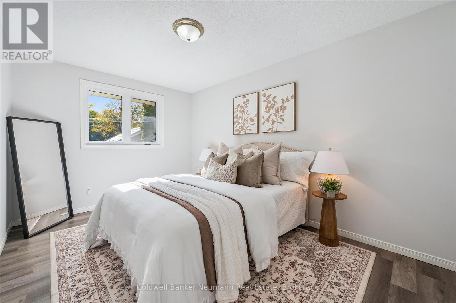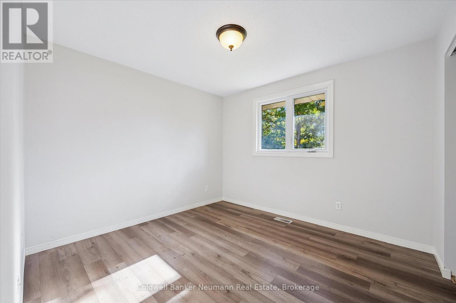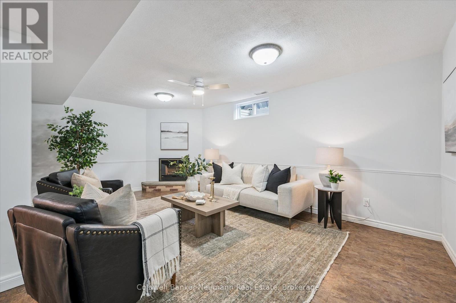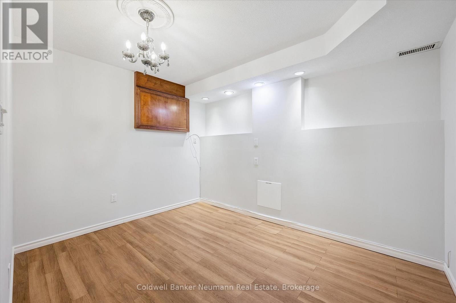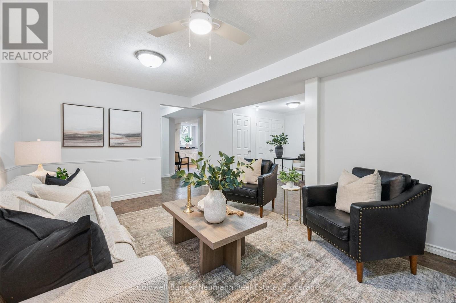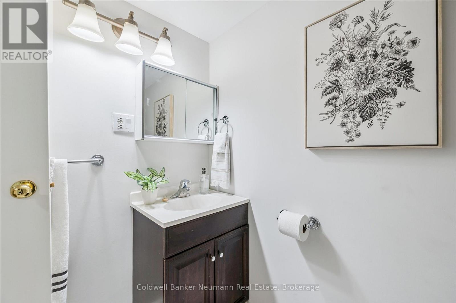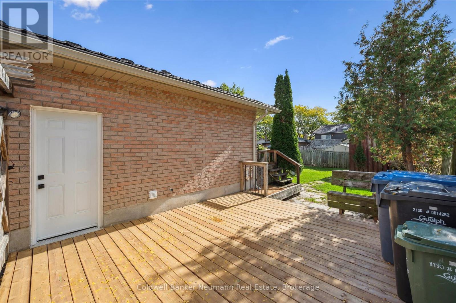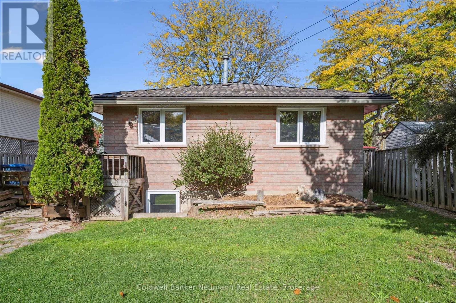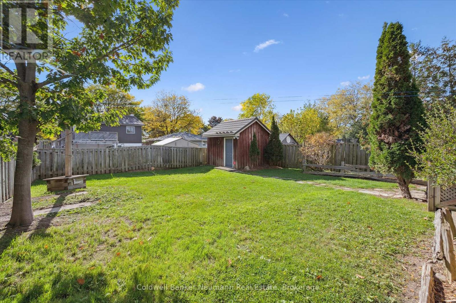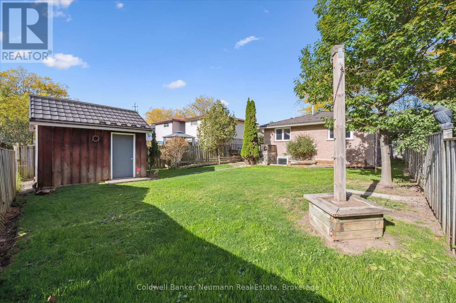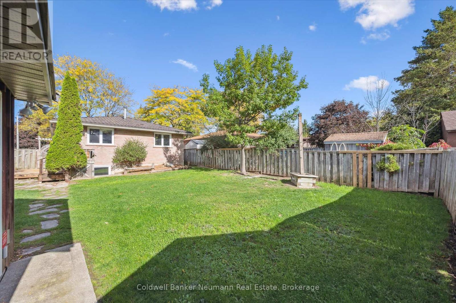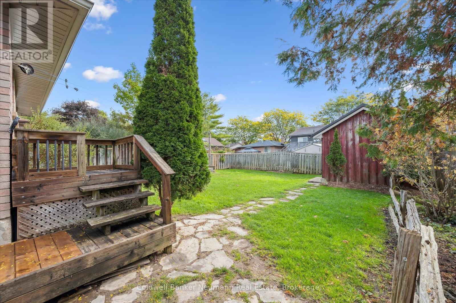LOADING
$624,900
Solid brick bungalow on a quiet, family-friendly street! This charming home offers versatility and value whether you're a first-time buyer, downsizing, or looking for multi-generational living. The main level features three spacious bedrooms, eat in kitchen, large living room and a bright, bathroom. A separate side entrance leads to the fully finished basement, complete with large windows, a recreation room, office, second bathroom, and plenty of space for extended family or guests. Recent updates provide peace of mind, including a metal roof with transferable warranty (2020), newer windows, exterior doors, eaves, and soffits (2019). Enjoy the outdoors with new deck boards, a fully fenced backyard, and a handy storage shed. This solid, well-maintained home is ready for its next family to make memories! (id:13139)
Property Details
| MLS® Number | X12453614 |
| Property Type | Single Family |
| Community Name | Grange Road |
| EquipmentType | Water Heater |
| Features | Carpet Free |
| ParkingSpaceTotal | 3 |
| RentalEquipmentType | Water Heater |
| Structure | Deck, Shed |
Building
| BathroomTotal | 2 |
| BedroomsAboveGround | 3 |
| BedroomsBelowGround | 1 |
| BedroomsTotal | 4 |
| Age | 16 To 30 Years |
| ArchitecturalStyle | Bungalow |
| BasementDevelopment | Finished |
| BasementFeatures | Separate Entrance |
| BasementType | N/a (finished) |
| ConstructionStyleAttachment | Detached |
| ExteriorFinish | Brick |
| FoundationType | Poured Concrete |
| HeatingFuel | Natural Gas |
| HeatingType | Forced Air |
| StoriesTotal | 1 |
| SizeInterior | 700 - 1100 Sqft |
| Type | House |
| UtilityWater | Municipal Water |
Parking
| No Garage |
Land
| Acreage | No |
| FenceType | Fenced Yard |
| Sewer | Sanitary Sewer |
| SizeDepth | 105 Ft |
| SizeFrontage | 45 Ft |
| SizeIrregular | 45 X 105 Ft |
| SizeTotalText | 45 X 105 Ft |
Rooms
| Level | Type | Length | Width | Dimensions |
|---|---|---|---|---|
| Basement | Recreational, Games Room | 7.06 m | 5.74 m | 7.06 m x 5.74 m |
| Basement | Bedroom | 3.49 m | 3.63 m | 3.49 m x 3.63 m |
| Basement | Bathroom | 1.65 m | 2.03 m | 1.65 m x 2.03 m |
| Basement | Office | 3.42 m | 2.61 m | 3.42 m x 2.61 m |
| Main Level | Bathroom | 2.25 m | 2.32 m | 2.25 m x 2.32 m |
| Main Level | Bedroom | 3.35 m | 3.12 m | 3.35 m x 3.12 m |
| Main Level | Bedroom | 3.29 m | 2.55 m | 3.29 m x 2.55 m |
| Main Level | Dining Room | 2.64 m | 2.75 m | 2.64 m x 2.75 m |
| Main Level | Kitchen | 2.36 m | 4.53 m | 2.36 m x 4.53 m |
| Main Level | Living Room | 4.67 m | 3.47 m | 4.67 m x 3.47 m |
| Main Level | Primary Bedroom | 2.97 m | 4.24 m | 2.97 m x 4.24 m |
https://www.realtor.ca/real-estate/28970389/26-upton-crescent-guelph-grange-road-grange-road
Interested?
Contact us for more information
No Favourites Found

The trademarks REALTOR®, REALTORS®, and the REALTOR® logo are controlled by The Canadian Real Estate Association (CREA) and identify real estate professionals who are members of CREA. The trademarks MLS®, Multiple Listing Service® and the associated logos are owned by The Canadian Real Estate Association (CREA) and identify the quality of services provided by real estate professionals who are members of CREA. The trademark DDF® is owned by The Canadian Real Estate Association (CREA) and identifies CREA's Data Distribution Facility (DDF®)
October 09 2025 01:53:25
Muskoka Haliburton Orillia – The Lakelands Association of REALTORS®
Coldwell Banker Neumann Real Estate

