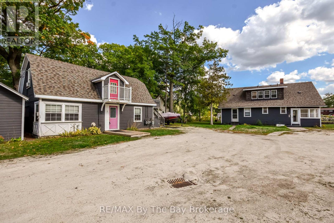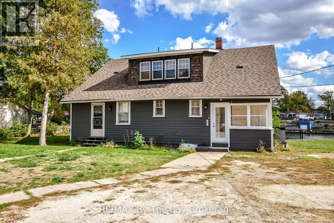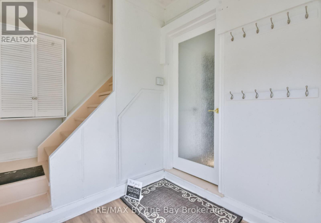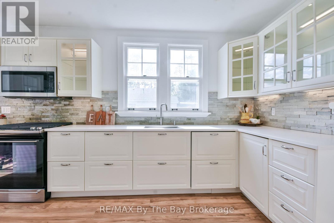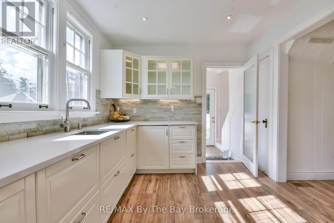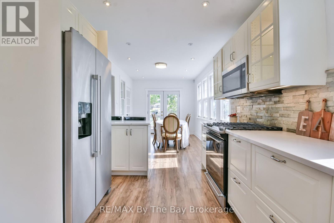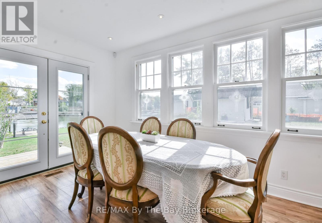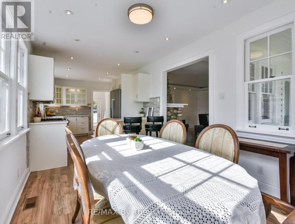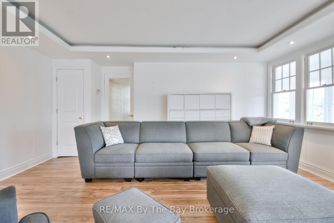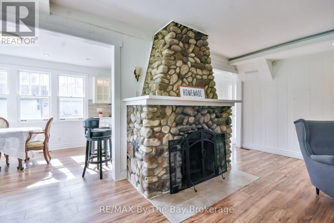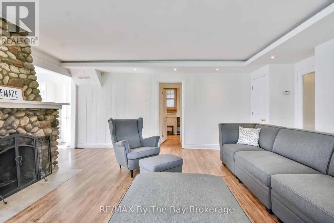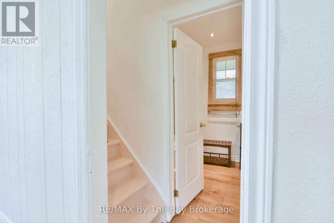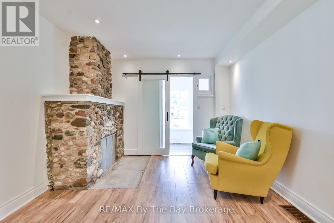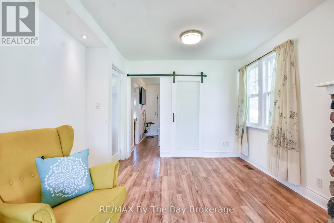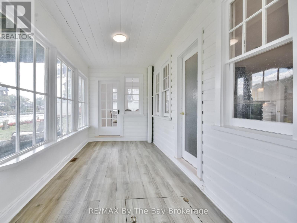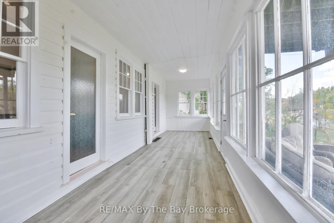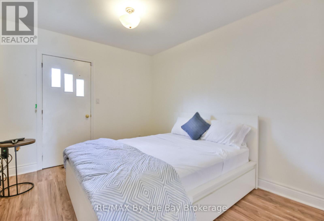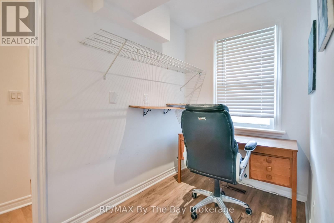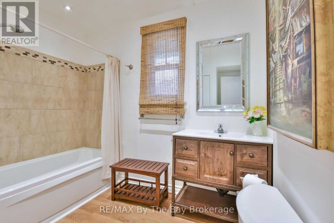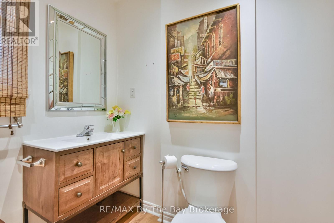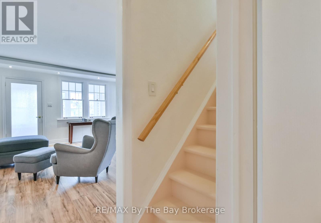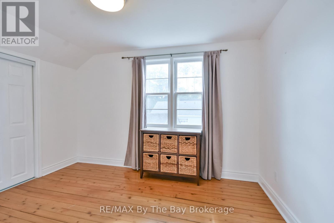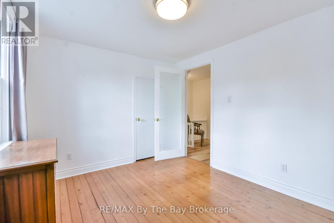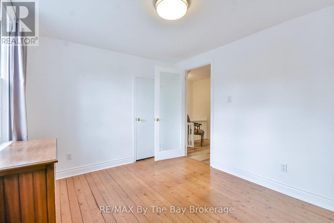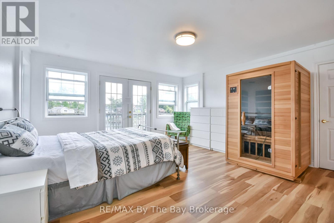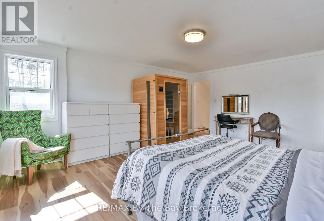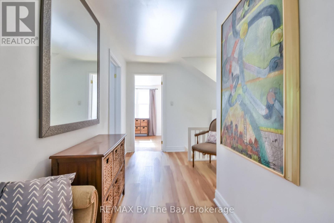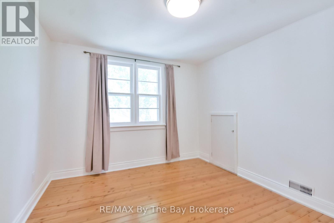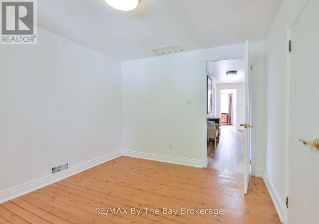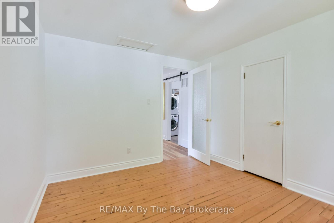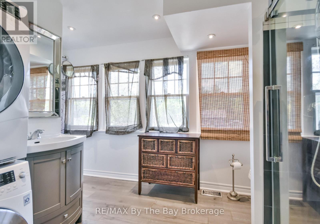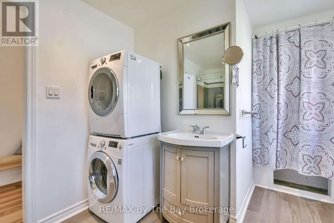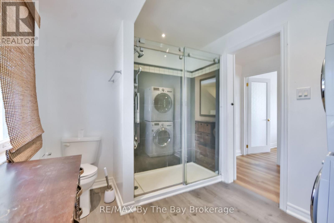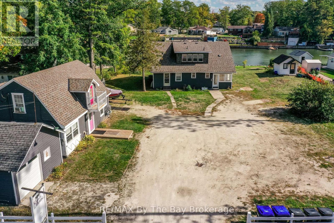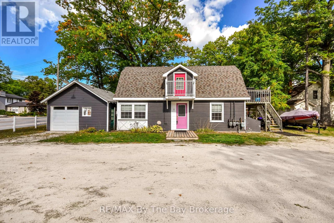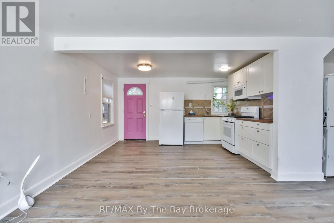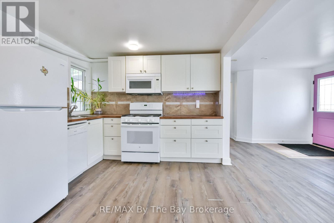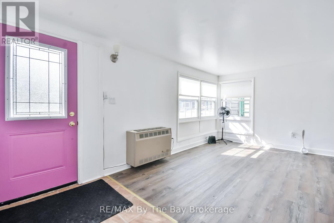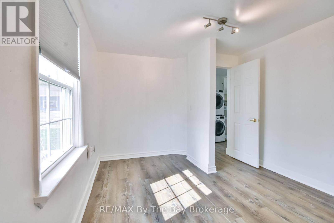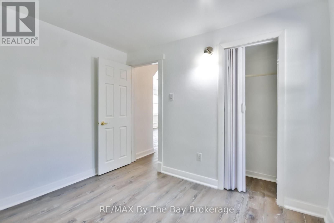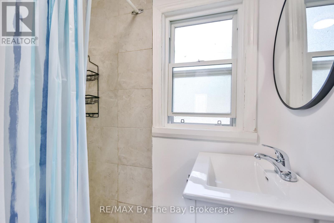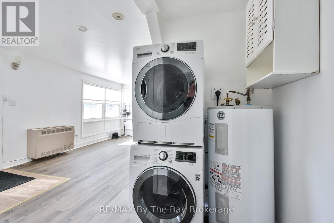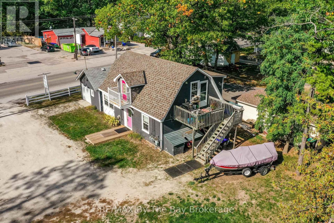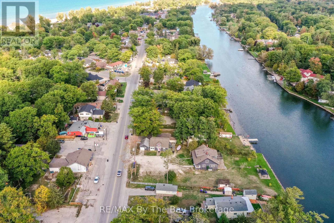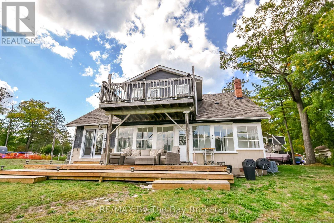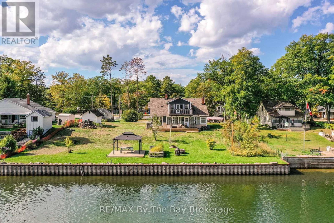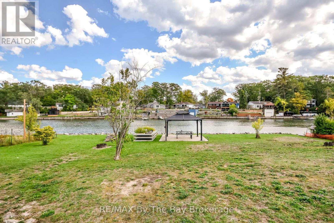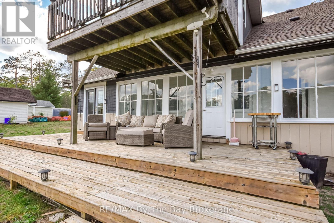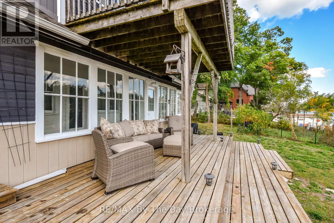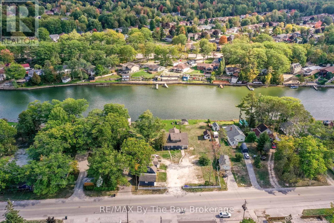LOADING
$800,000
Welcome to 1067 Mosley Street. Nestled on the north side of the Nottawasaga River, this one-of-a-kind offering features a charming turn-of-the-century Cape Cod-style home set on two expansive riverfront lots. In addition, the property includes a Coach House with two self-contained, winterized 2-bedroom apartments, ideal for extended family, guests, or rental income potential. Step inside the main residence and you'll be greeted with two impressive stone fireplaces. A 30-foot sunroom, lined with eight windows, provides a perfect space to relax or entertain while taking in sweeping views of the river. Just a short stroll away, you'll find the freshwater beaches of Georgian Bay, making this property an unparalleled blend of riverfront living and beachside lifestyle. Don't miss this rare chance to create your vision in one of Wasaga Beach's most sought-after waterfront locations. This exceptional property is being offered in As Is, Where Is condition, with no warranties or representations by the Seller. Buyers are encouraged to perform their own due diligence. (id:13139)
Property Details
| MLS® Number | S12453479 |
| Property Type | Single Family |
| Community Name | Wasaga Beach |
| Easement | None |
| Features | Wooded Area, Level |
| ParkingSpaceTotal | 6 |
| Structure | Breakwater |
| ViewType | Direct Water View |
| WaterFrontType | Waterfront |
Building
| BathroomTotal | 2 |
| BedroomsAboveGround | 4 |
| BedroomsTotal | 4 |
| Age | 51 To 99 Years |
| Appliances | Water Heater, Dishwasher, Dryer, Microwave, Stove, Washer, Refrigerator |
| BasementType | Crawl Space |
| ConstructionStyleAttachment | Detached |
| CoolingType | Central Air Conditioning |
| ExteriorFinish | Wood |
| FireplacePresent | Yes |
| FireplaceTotal | 2 |
| FireplaceType | Woodstove |
| FoundationType | Concrete |
| HeatingFuel | Natural Gas |
| HeatingType | Forced Air |
| StoriesTotal | 2 |
| SizeInterior | 2000 - 2500 Sqft |
| Type | House |
| UtilityWater | Municipal Water |
Parking
| Detached Garage | |
| Garage |
Land
| AccessType | Year-round Access |
| Acreage | No |
| Sewer | Sanitary Sewer |
| SizeDepth | 150 Ft |
| SizeFrontage | 120 Ft |
| SizeIrregular | 120 X 150 Ft |
| SizeTotalText | 120 X 150 Ft |
| ZoningDescription | Ct |
Rooms
| Level | Type | Length | Width | Dimensions |
|---|---|---|---|---|
| Second Level | Bedroom | 2.9 m | 3.55 m | 2.9 m x 3.55 m |
| Second Level | Bedroom | 3.54 m | 2.96 m | 3.54 m x 2.96 m |
| Second Level | Primary Bedroom | 4.55 m | 5.42 m | 4.55 m x 5.42 m |
| Main Level | Living Room | 5.82 m | 5.23 m | 5.82 m x 5.23 m |
| Main Level | Kitchen | 2.9 m | 4.6 m | 2.9 m x 4.6 m |
| Main Level | Dining Room | 2.89 m | 3.98 m | 2.89 m x 3.98 m |
| Main Level | Bedroom | 2.94 m | 3.76 m | 2.94 m x 3.76 m |
| Main Level | Mud Room | 2.89 m | 2.12 m | 2.89 m x 2.12 m |
| Main Level | Other | 8.8 m | 2.35 m | 8.8 m x 2.35 m |
Utilities
| Cable | Installed |
| Electricity | Installed |
| Sewer | Installed |
https://www.realtor.ca/real-estate/28970237/1067-mosley-street-wasaga-beach-wasaga-beach
Interested?
Contact us for more information
No Favourites Found

The trademarks REALTOR®, REALTORS®, and the REALTOR® logo are controlled by The Canadian Real Estate Association (CREA) and identify real estate professionals who are members of CREA. The trademarks MLS®, Multiple Listing Service® and the associated logos are owned by The Canadian Real Estate Association (CREA) and identify the quality of services provided by real estate professionals who are members of CREA. The trademark DDF® is owned by The Canadian Real Estate Association (CREA) and identifies CREA's Data Distribution Facility (DDF®)
October 09 2025 01:19:27
Muskoka Haliburton Orillia – The Lakelands Association of REALTORS®
RE/MAX By The Bay Brokerage

