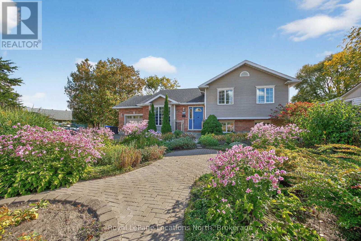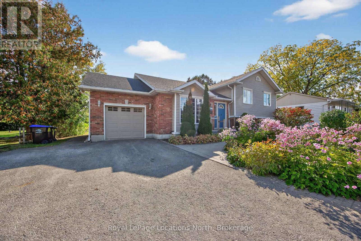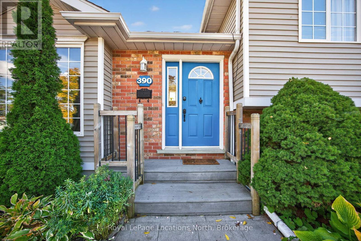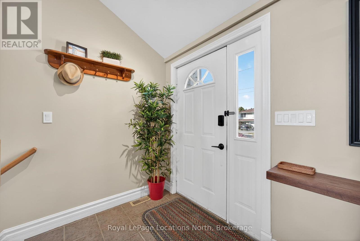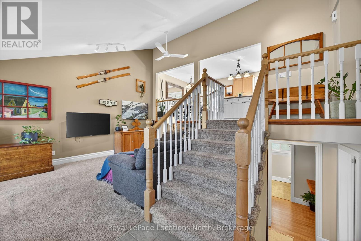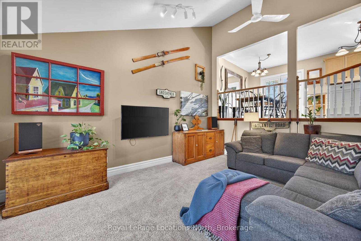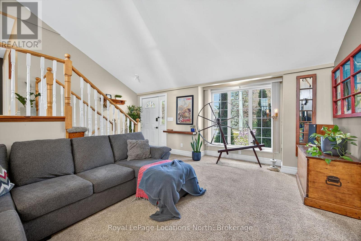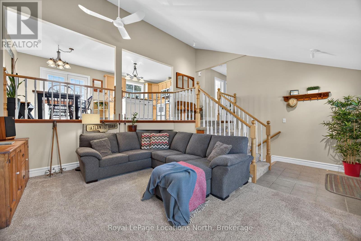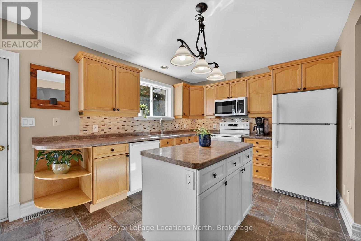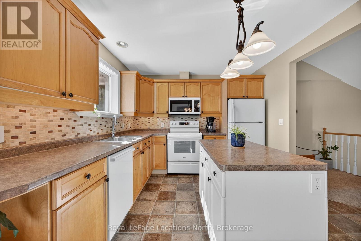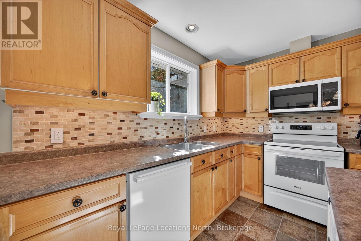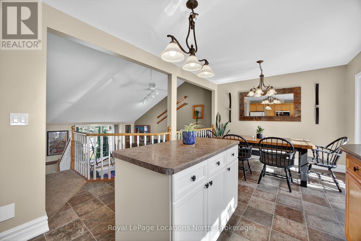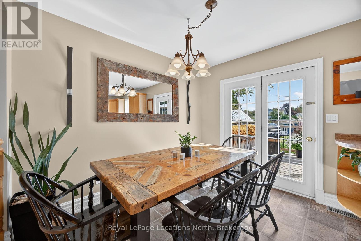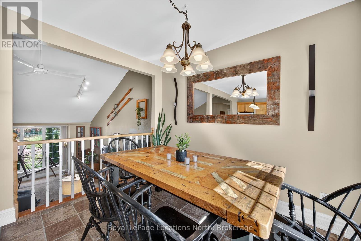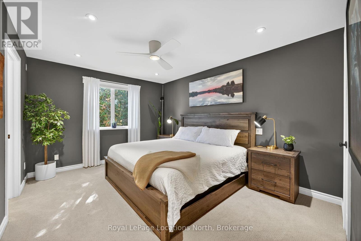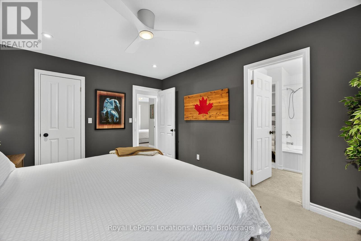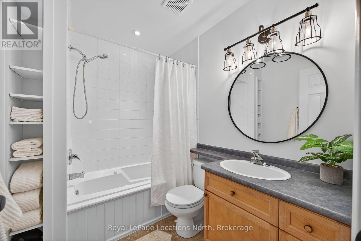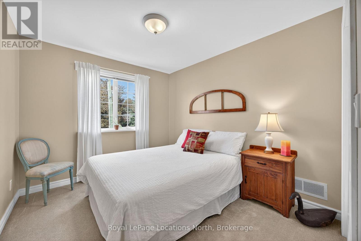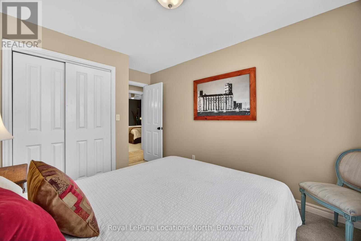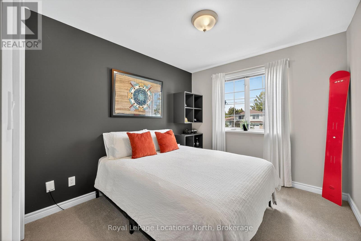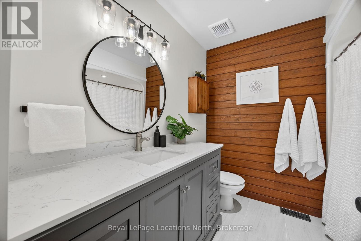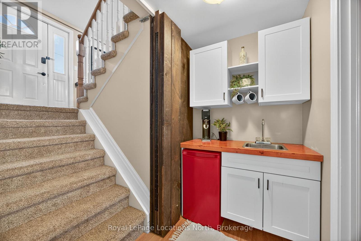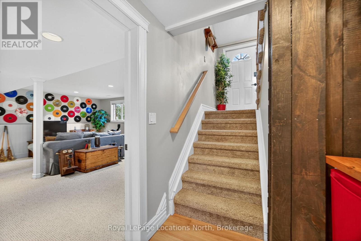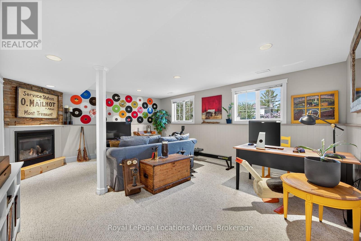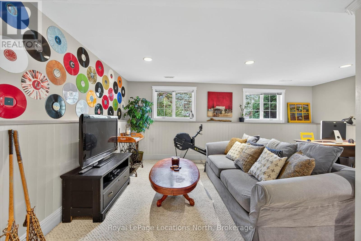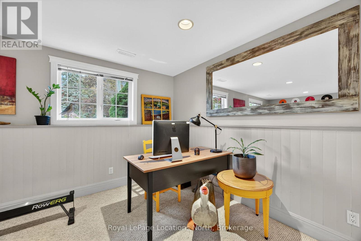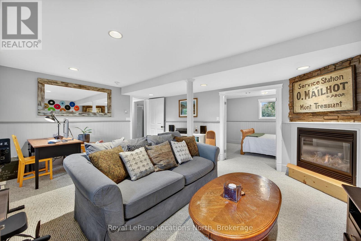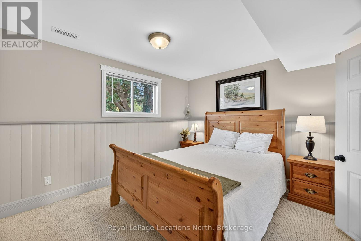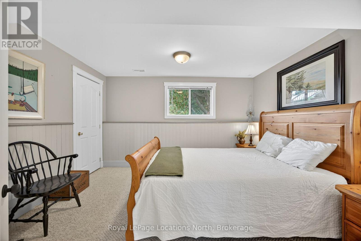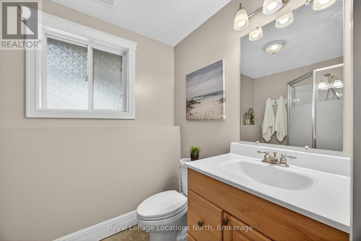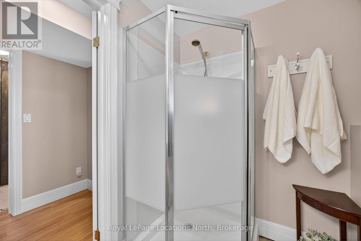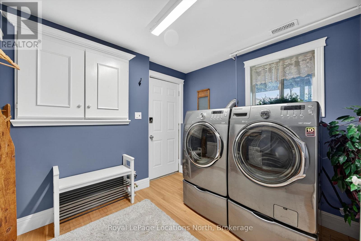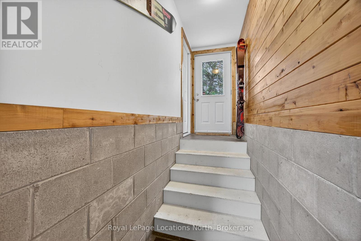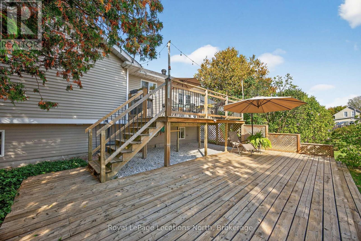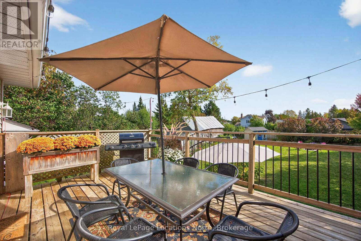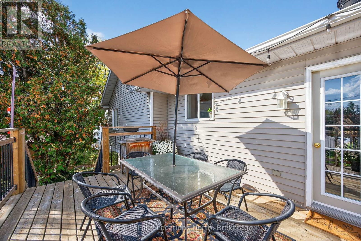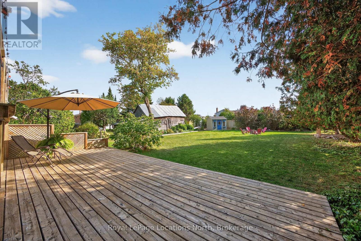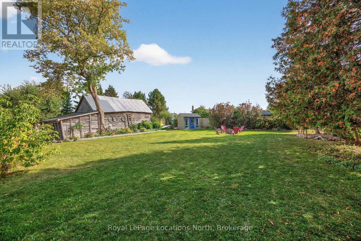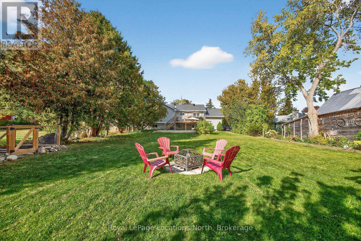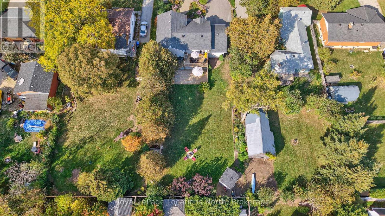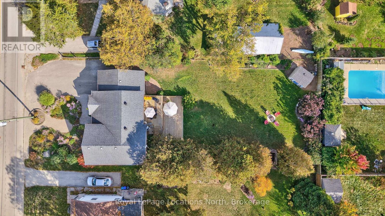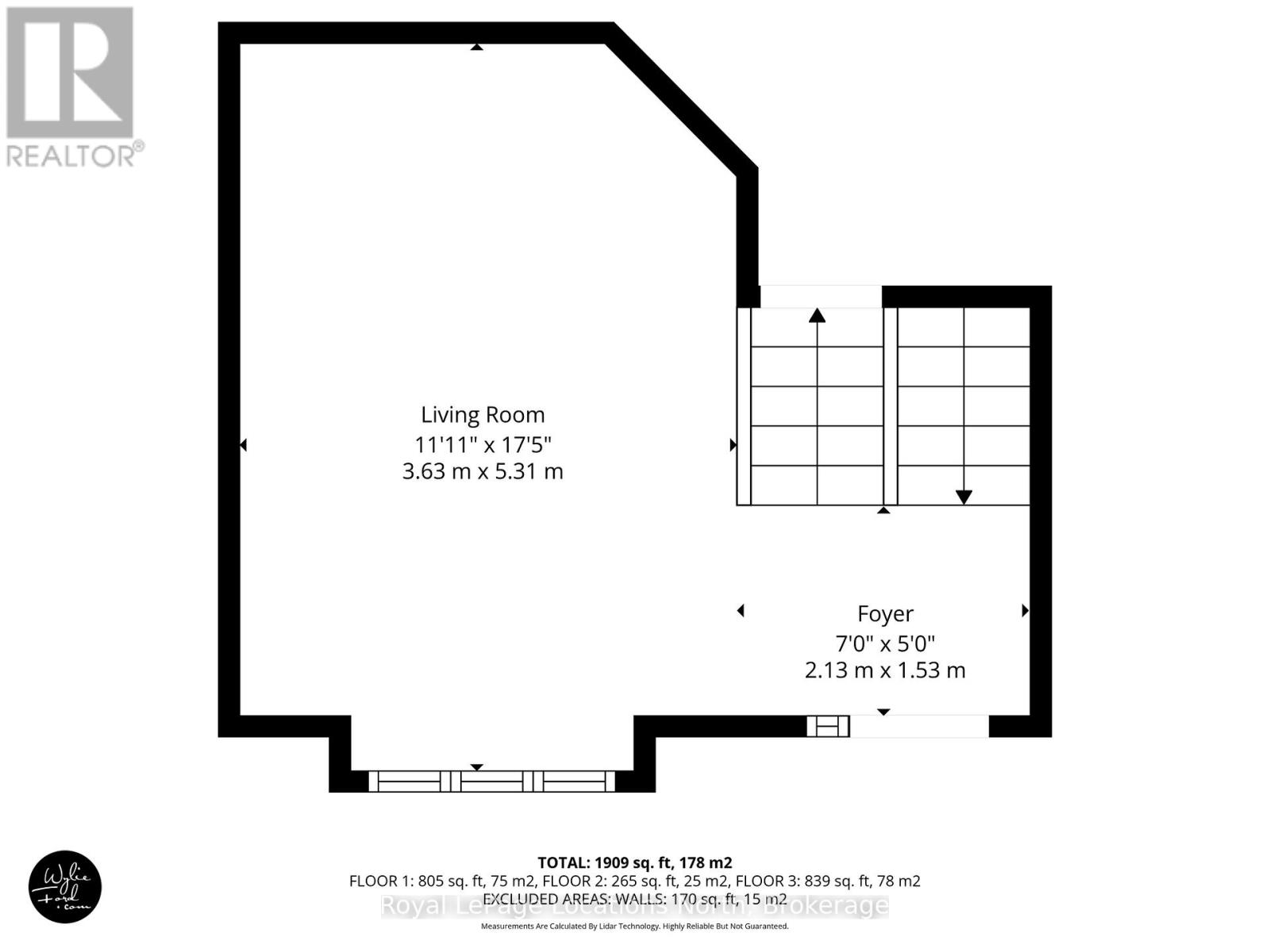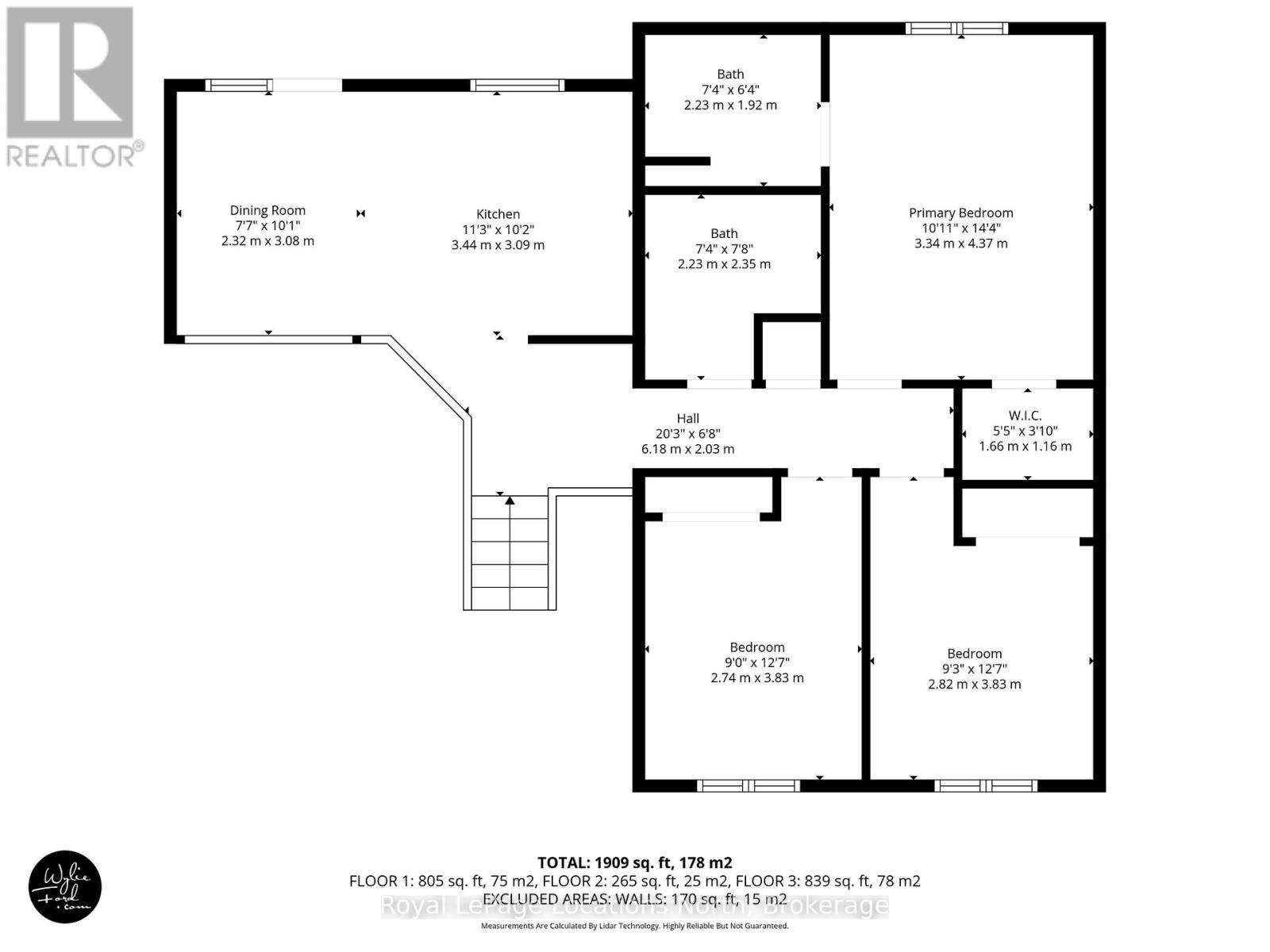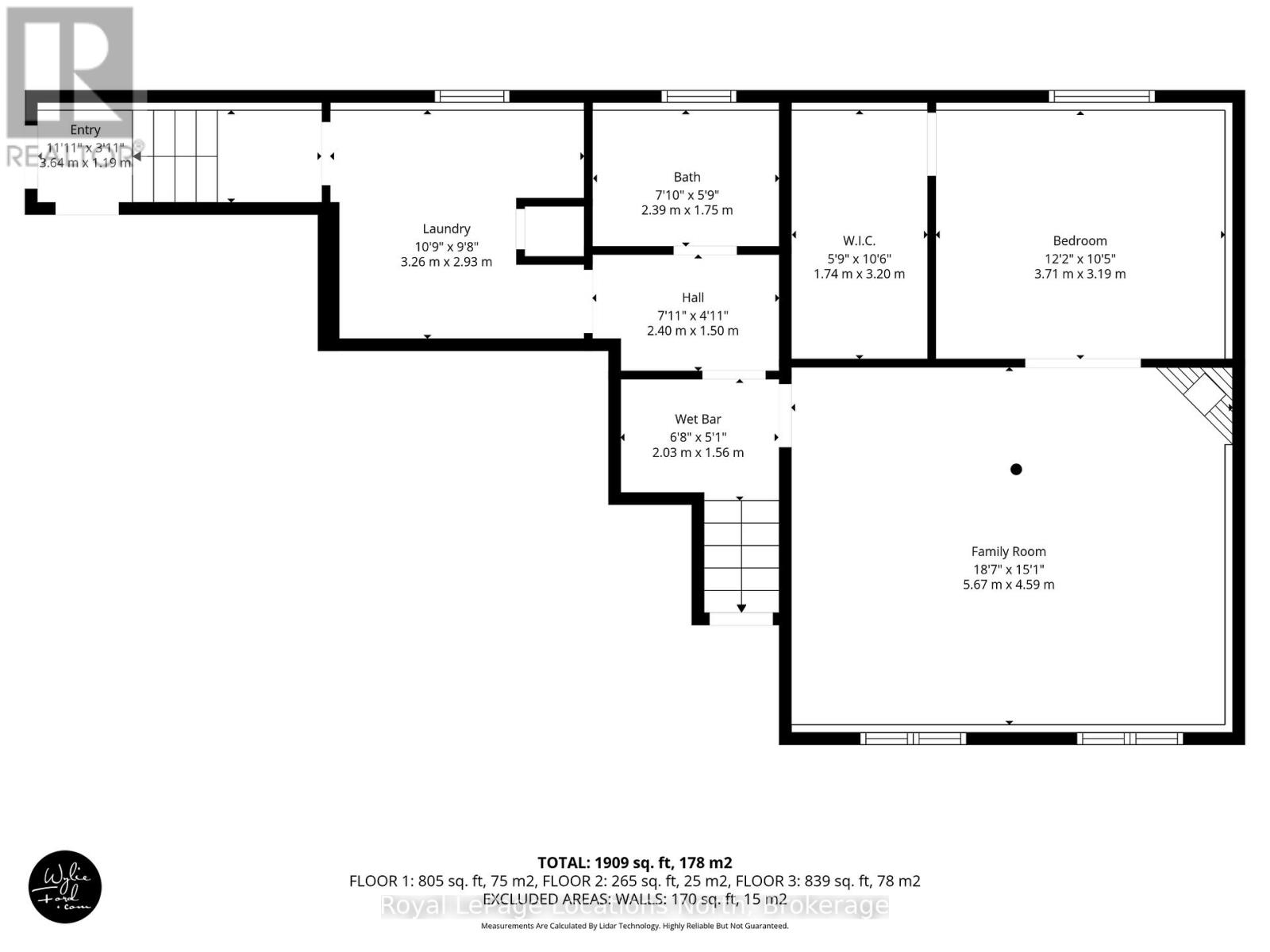LOADING
$789,000
Wonderful 1,905 sq. ft. family home situated on a massive 67 x 168 full town lot in the heart of Collingwood. Nestled on the numbered streets walking distance to downtown, this welcoming 3+1 bed, 2+1 bath home offers space, character, and versatility for the modern family. Step inside to a unique layout featuring a bright sunken living room with vaulted ceilings and an open kitchen and dining area that walks out to a two-tiered rear deck - perfect for entertaining. The primary suite includes a walk-in closet and 4-piece ensuite, while two additional bedrooms and a beautifully updated main bath with heated floors complete the upstairs. The lower level offers endless possibilities with a side entrance, wet bar, spacious family/rec room, and a fourth bedroom - ideal for guests, a home office, or potential in-law suite. Outside, the large backyard is a true retreat. Grow your own vegetables in the garden, enjoy quiet evenings under the stars, or host summer gatherings with space for the whole family. Recent updates include new furnace (2025), new shower in basement bathroom (2025), new kitchen range (2024), new garage door opener (2023), and updated main bathroom (2022). Book your private showing today! (id:13139)
Open House
This property has open houses!
11:00 am
Ends at:1:00 pm
Property Details
| MLS® Number | S12452639 |
| Property Type | Single Family |
| Community Name | Collingwood |
| EquipmentType | Water Heater |
| Features | Sump Pump |
| ParkingSpaceTotal | 7 |
| RentalEquipmentType | Water Heater |
| Structure | Deck |
Building
| BathroomTotal | 3 |
| BedroomsAboveGround | 3 |
| BedroomsBelowGround | 1 |
| BedroomsTotal | 4 |
| Amenities | Fireplace(s) |
| Appliances | Dishwasher, Dryer, Garage Door Opener, Hood Fan, Microwave, Range, Washer, Window Coverings, Refrigerator |
| BasementDevelopment | Finished |
| BasementFeatures | Walk Out |
| BasementType | N/a (finished) |
| ConstructionStyleAttachment | Detached |
| ConstructionStyleSplitLevel | Backsplit |
| CoolingType | Central Air Conditioning |
| ExteriorFinish | Vinyl Siding |
| FireplacePresent | Yes |
| FireplaceTotal | 1 |
| FoundationType | Block |
| HeatingFuel | Natural Gas |
| HeatingType | Forced Air |
| SizeInterior | 1100 - 1500 Sqft |
| Type | House |
| UtilityWater | Municipal Water |
Parking
| Attached Garage | |
| Garage |
Land
| Acreage | No |
| Sewer | Sanitary Sewer |
| SizeDepth | 168 Ft |
| SizeFrontage | 67 Ft |
| SizeIrregular | 67 X 168 Ft |
| SizeTotalText | 67 X 168 Ft |
Rooms
| Level | Type | Length | Width | Dimensions |
|---|---|---|---|---|
| Lower Level | Bedroom 4 | 3.19 m | 3.71 m | 3.19 m x 3.71 m |
| Lower Level | Bathroom | 1.75 m | 2.39 m | 1.75 m x 2.39 m |
| Lower Level | Laundry Room | 2.93 m | 3.26 m | 2.93 m x 3.26 m |
| Lower Level | Family Room | 4.59 m | 5.67 m | 4.59 m x 5.67 m |
| Main Level | Foyer | 1.53 m | 2.13 m | 1.53 m x 2.13 m |
| Main Level | Living Room | 5.31 m | 3.63 m | 5.31 m x 3.63 m |
| Upper Level | Dining Room | 3.08 m | 2.32 m | 3.08 m x 2.32 m |
| Upper Level | Kitchen | 3.09 m | 3.44 m | 3.09 m x 3.44 m |
| Upper Level | Primary Bedroom | 4.37 m | 3.34 m | 4.37 m x 3.34 m |
| Upper Level | Bathroom | 1.92 m | 2.23 m | 1.92 m x 2.23 m |
| Upper Level | Bedroom 2 | 3.83 m | 2.82 m | 3.83 m x 2.82 m |
| Upper Level | Bedroom 3 | 3.83 m | 2.74 m | 3.83 m x 2.74 m |
| Upper Level | Bathroom | 2.35 m | 2.23 m | 2.35 m x 2.23 m |
https://www.realtor.ca/real-estate/28968201/390-sixth-street-collingwood-collingwood
Interested?
Contact us for more information
No Favourites Found

The trademarks REALTOR®, REALTORS®, and the REALTOR® logo are controlled by The Canadian Real Estate Association (CREA) and identify real estate professionals who are members of CREA. The trademarks MLS®, Multiple Listing Service® and the associated logos are owned by The Canadian Real Estate Association (CREA) and identify the quality of services provided by real estate professionals who are members of CREA. The trademark DDF® is owned by The Canadian Real Estate Association (CREA) and identifies CREA's Data Distribution Facility (DDF®)
October 13 2025 11:38:25
Muskoka Haliburton Orillia – The Lakelands Association of REALTORS®
Royal LePage Locations North

