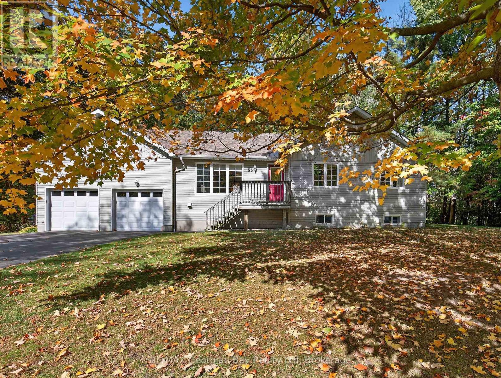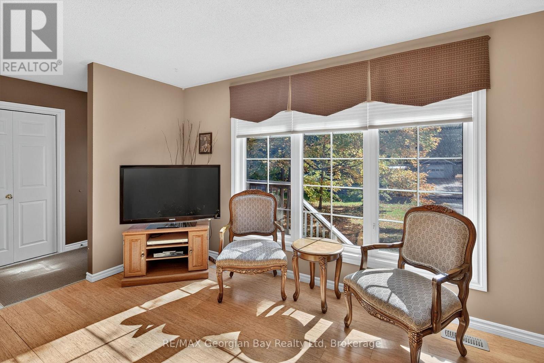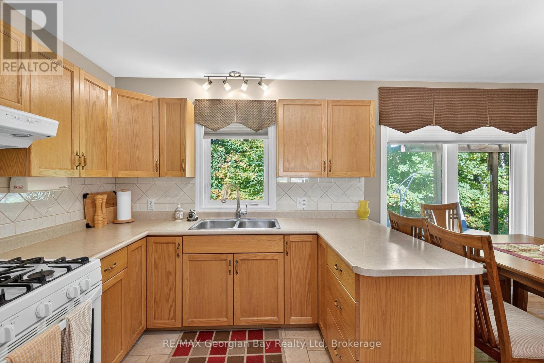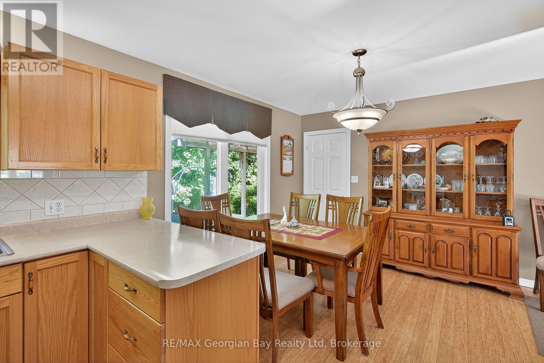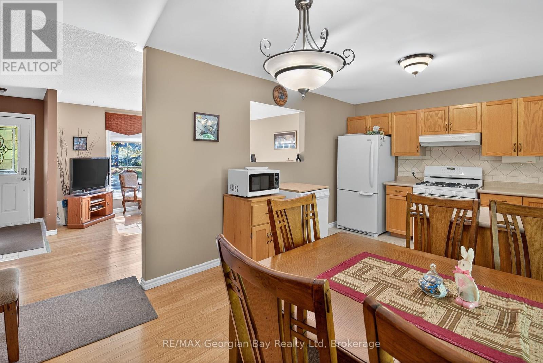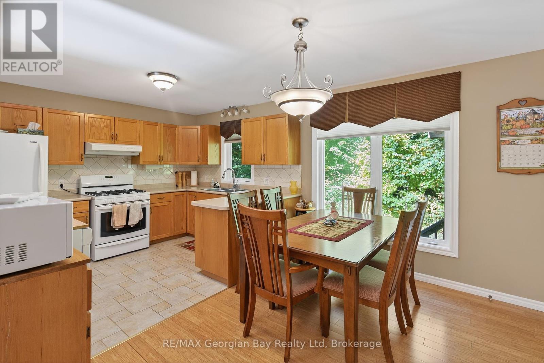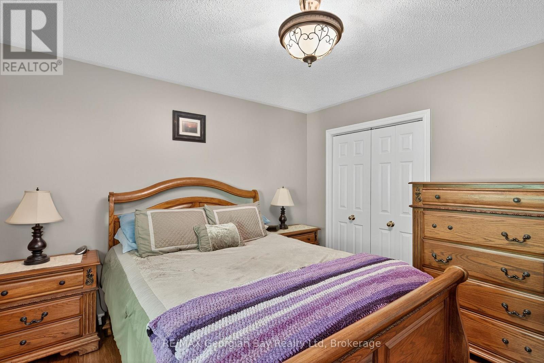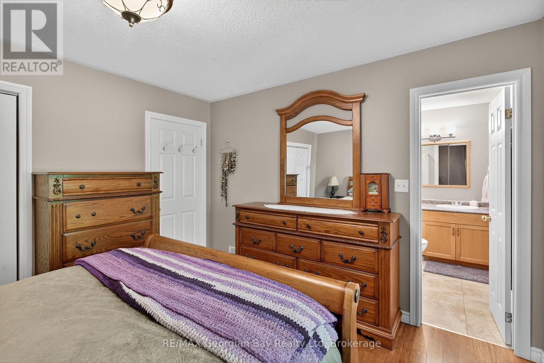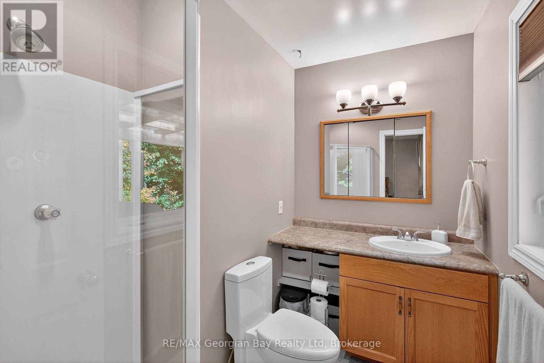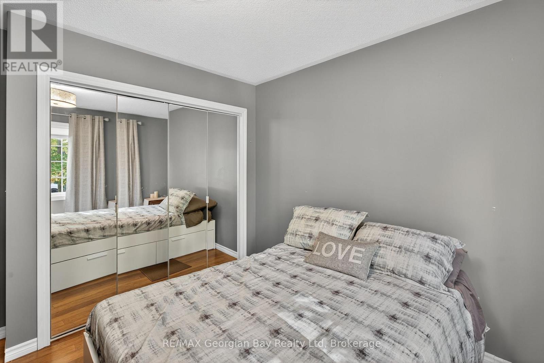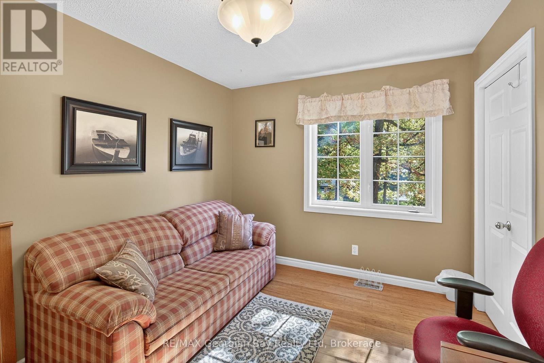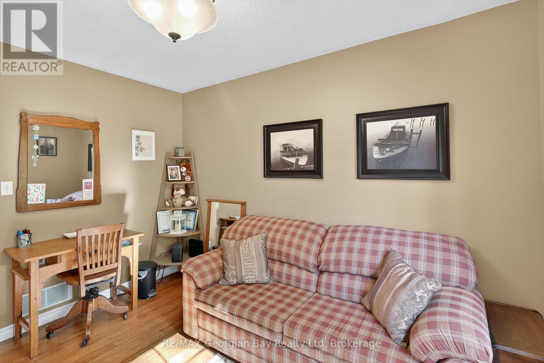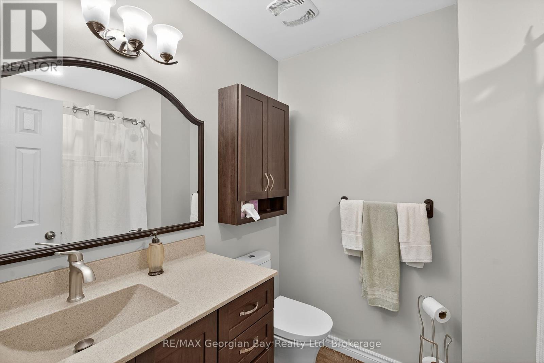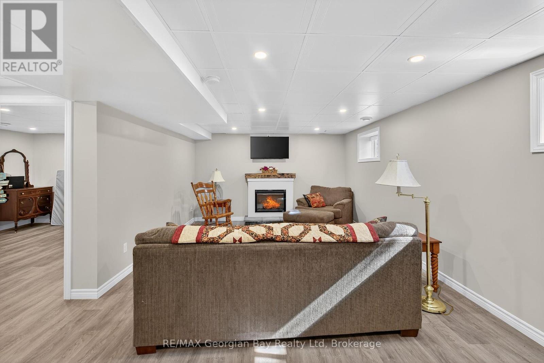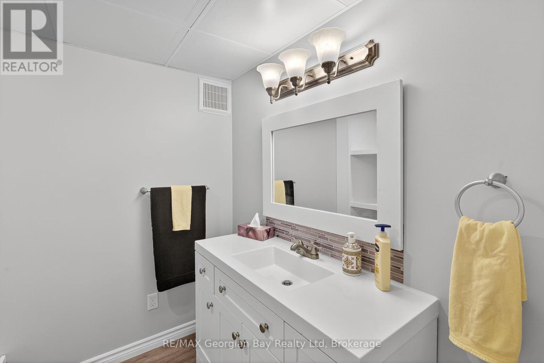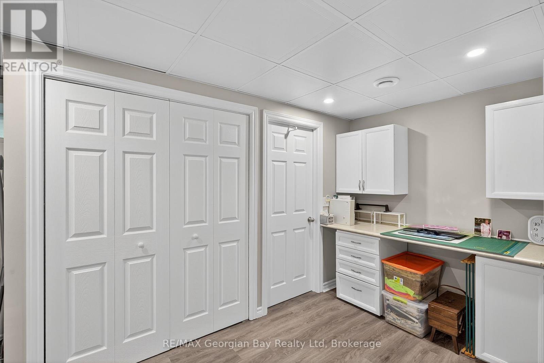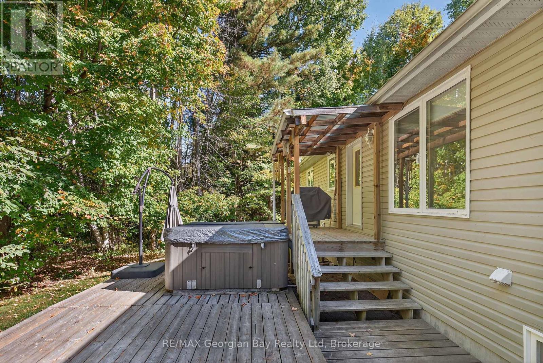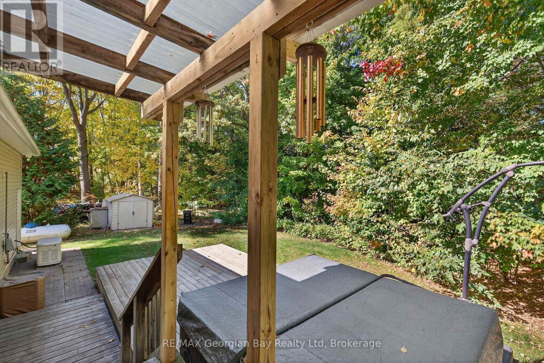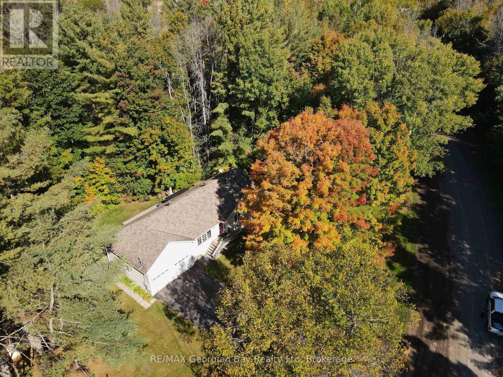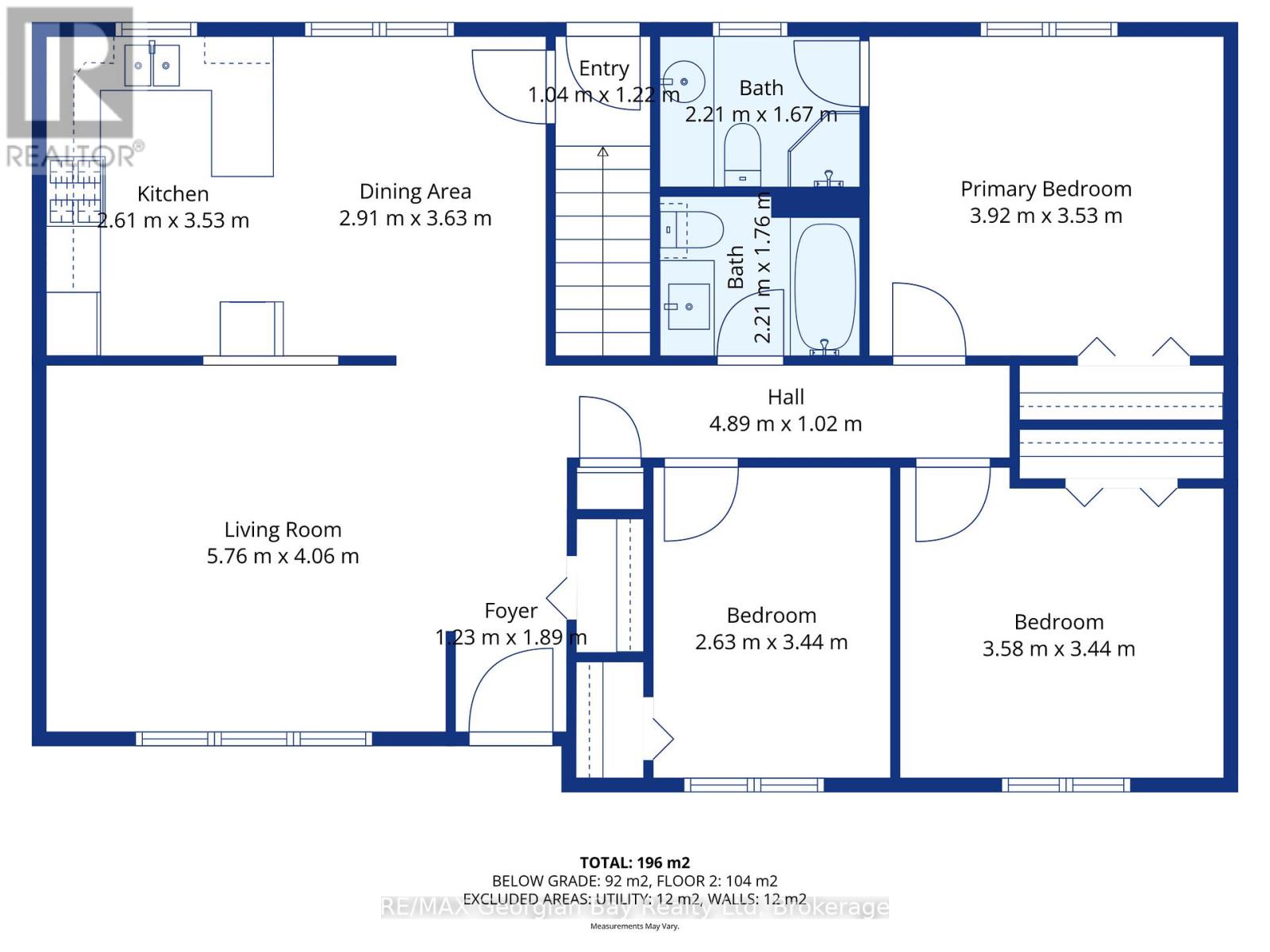LOADING
$875,777
Country Charm on 6 plus Acres! Check this out. This inviting bungalow offers the perfect blend of privacy and convenience - centrally located between Midland, Barrie, Orillia, and just minutes to Hwy 400, beautiful Georgian Bay, all scenic trails and more. Perfect for all boaters, snowmobilers, and skiers. The main floor features a bright living room and a kitchen/dining room combo that opens to a deck with a hot tub ideal for entertaining family & friends or just relaxing. The home includes 3 + 1 bedrooms and 3 bathrooms, including a primary ensuite. The fully finished basement offers a spacious rec room, office area, and large laundry room. Enjoy peace of mind with a generator system, forced air gas, central air, HRV system, water softener, 2-car garage, paved drive, and plenty of outdoor space for gardening, play, or simply soaking up the tranquil surroundings. A true country retreat with modern comforts - ready to welcome you home! What are you waiting for? (id:13139)
Property Details
| MLS® Number | S12452072 |
| Property Type | Single Family |
| Community Name | Rural Tay |
| AmenitiesNearBy | Hospital, Marina, Schools |
| CommunityFeatures | School Bus |
| EquipmentType | Propane Tank |
| Features | Irregular Lot Size |
| ParkingSpaceTotal | 8 |
| RentalEquipmentType | Propane Tank |
| Structure | Deck |
Building
| BathroomTotal | 3 |
| BedroomsAboveGround | 3 |
| BedroomsBelowGround | 1 |
| BedroomsTotal | 4 |
| Age | 16 To 30 Years |
| Appliances | Water Softener, Dishwasher, Dryer, Stove, Washer, Window Coverings, Refrigerator |
| ArchitecturalStyle | Bungalow |
| BasementDevelopment | Finished |
| BasementType | Full (finished) |
| ConstructionStyleAttachment | Detached |
| CoolingType | Central Air Conditioning, Air Exchanger |
| ExteriorFinish | Vinyl Siding |
| FireProtection | Smoke Detectors |
| FoundationType | Block |
| HalfBathTotal | 1 |
| HeatingFuel | Propane |
| HeatingType | Forced Air |
| StoriesTotal | 1 |
| SizeInterior | 700 - 1100 Sqft |
| Type | House |
| UtilityPower | Generator |
Parking
| Attached Garage | |
| Garage |
Land
| Acreage | No |
| LandAmenities | Hospital, Marina, Schools |
| Sewer | Septic System |
| SizeIrregular | Irregular |
| SizeTotalText | Irregular |
| ZoningDescription | Ep Ru |
Rooms
| Level | Type | Length | Width | Dimensions |
|---|---|---|---|---|
| Basement | Office | 3.14 m | 2.47 m | 3.14 m x 2.47 m |
| Basement | Bathroom | 2.42 m | 2.02 m | 2.42 m x 2.02 m |
| Basement | Laundry Room | 5.52 m | 4.05 m | 5.52 m x 4.05 m |
| Basement | Bedroom 4 | 3.71 m | 4.05 m | 3.71 m x 4.05 m |
| Basement | Recreational, Games Room | 10.63 m | 4.67 m | 10.63 m x 4.67 m |
| Main Level | Kitchen | 2.61 m | 3.53 m | 2.61 m x 3.53 m |
| Main Level | Dining Room | 2.91 m | 3.63 m | 2.91 m x 3.63 m |
| Main Level | Living Room | 5.76 m | 4.06 m | 5.76 m x 4.06 m |
| Main Level | Bedroom | 3.92 m | 3.53 m | 3.92 m x 3.53 m |
| Main Level | Bedroom 2 | 3.58 m | 3.44 m | 3.58 m x 3.44 m |
| Main Level | Bedroom 3 | 2.63 m | 3.44 m | 2.63 m x 3.44 m |
| Main Level | Bathroom | 2.21 m | 1.67 m | 2.21 m x 1.67 m |
| Main Level | Bathroom | 2.21 m | 1.76 m | 2.21 m x 1.76 m |
Utilities
| Electricity | Installed |
https://www.realtor.ca/real-estate/28966606/56-becketts-side-road-tay-rural-tay
Interested?
Contact us for more information
No Favourites Found

The trademarks REALTOR®, REALTORS®, and the REALTOR® logo are controlled by The Canadian Real Estate Association (CREA) and identify real estate professionals who are members of CREA. The trademarks MLS®, Multiple Listing Service® and the associated logos are owned by The Canadian Real Estate Association (CREA) and identify the quality of services provided by real estate professionals who are members of CREA. The trademark DDF® is owned by The Canadian Real Estate Association (CREA) and identifies CREA's Data Distribution Facility (DDF®)
October 08 2025 05:20:05
Muskoka Haliburton Orillia – The Lakelands Association of REALTORS®
RE/MAX Georgian Bay Realty Ltd

