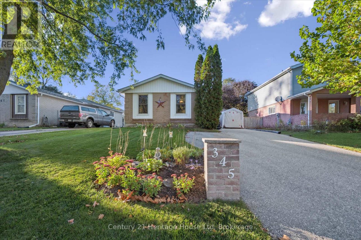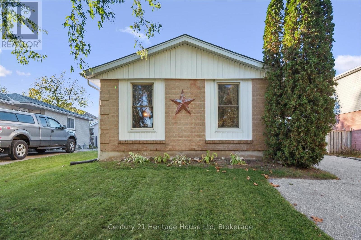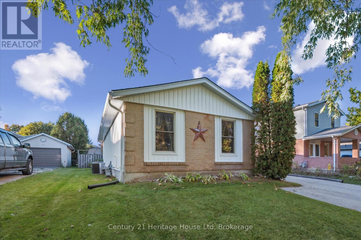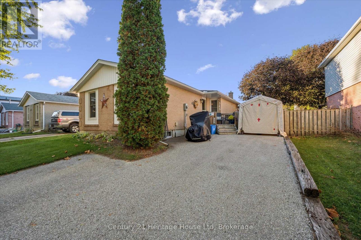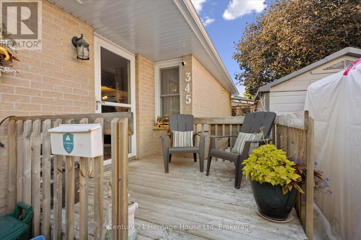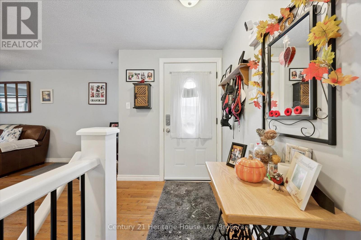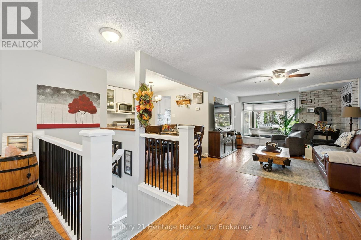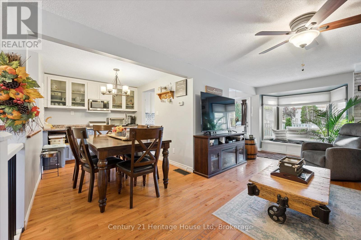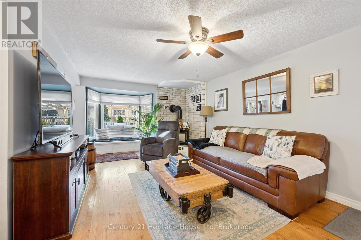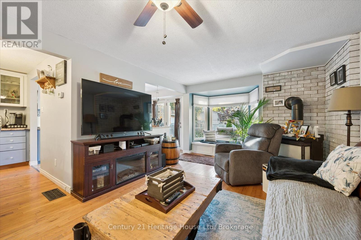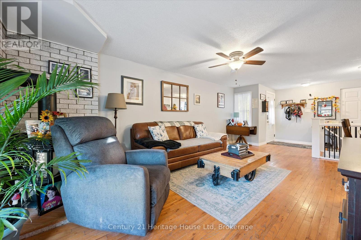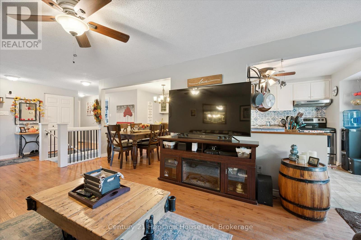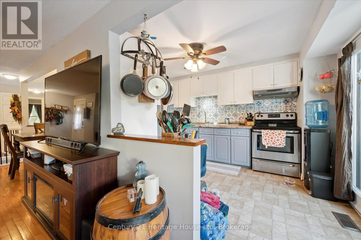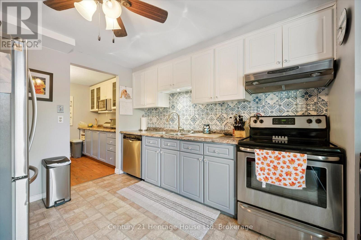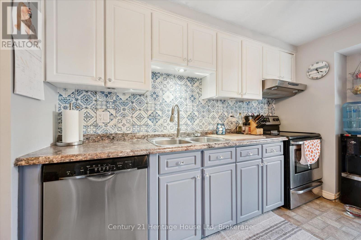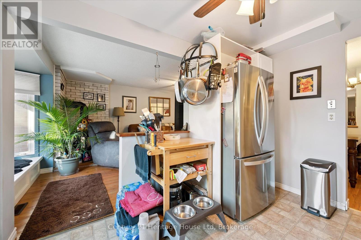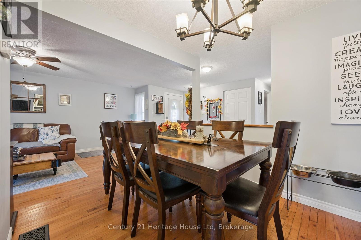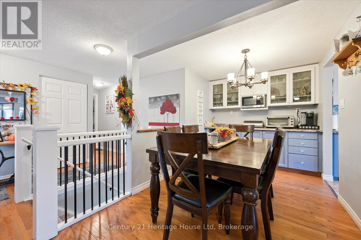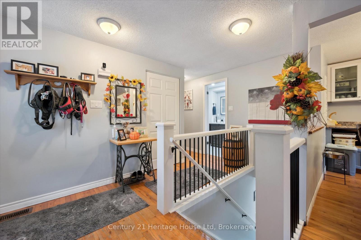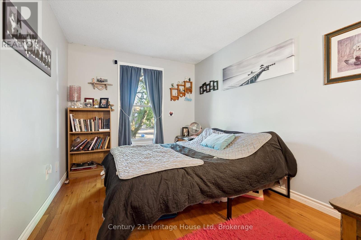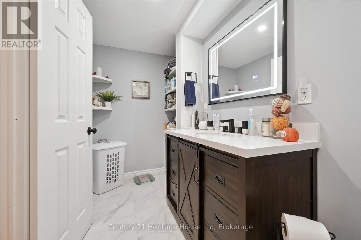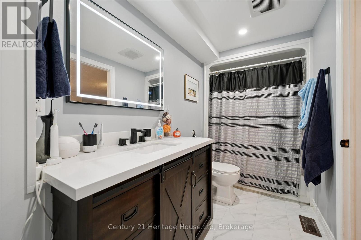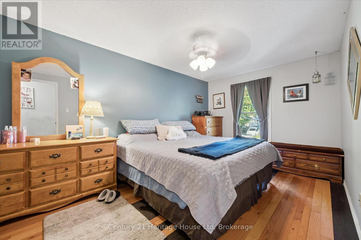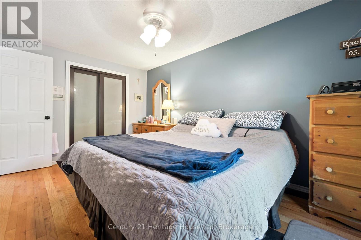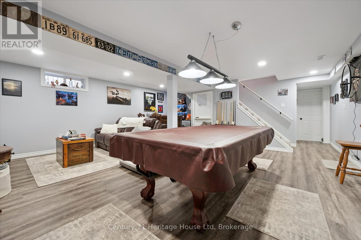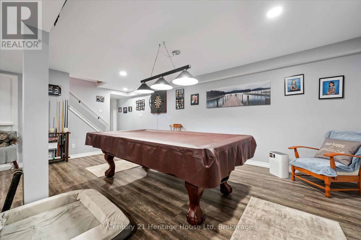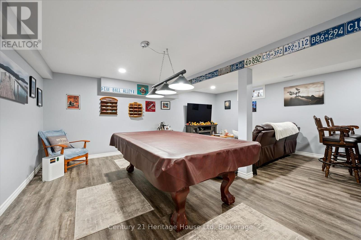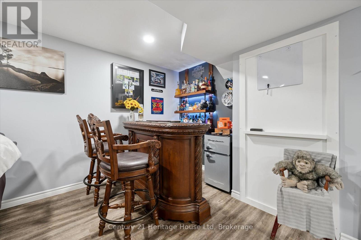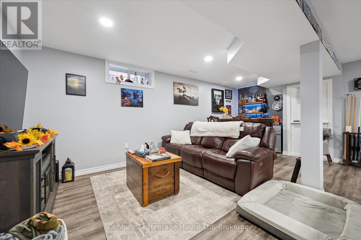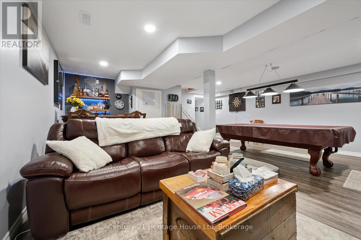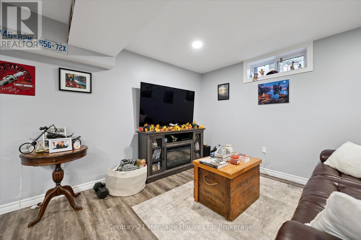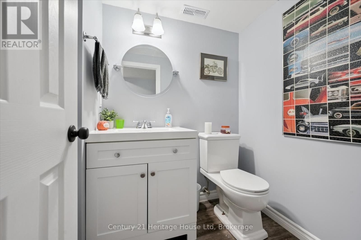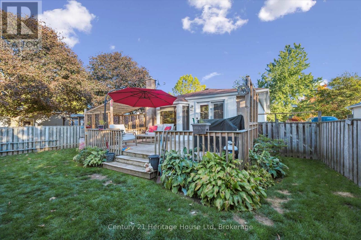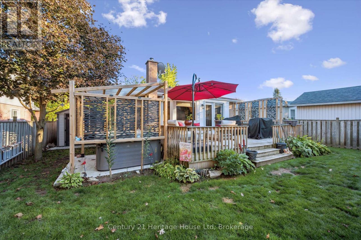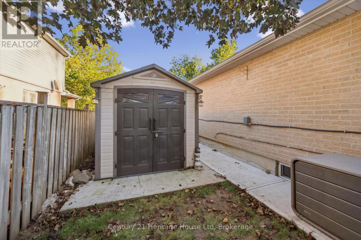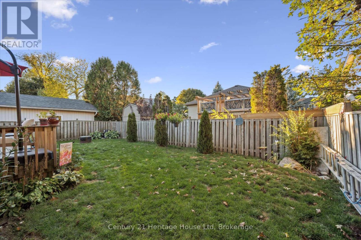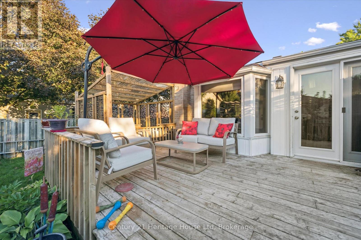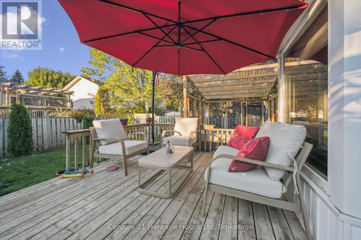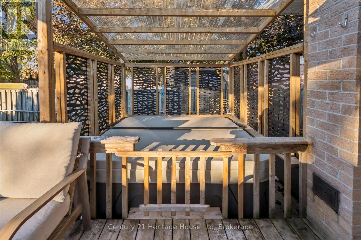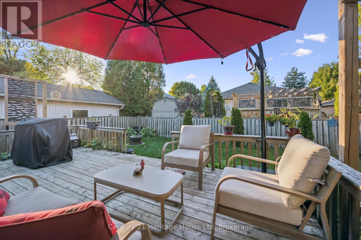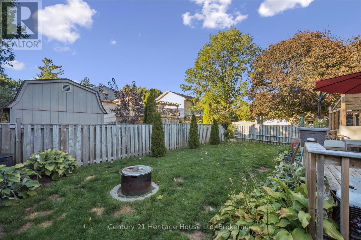LOADING
$689,900
Welcome to 345 Stornoway Drive, this gem will check off all those must haves! Over 1000 sq ft above grade and another 940 sq ft in the basement - nearly 2000 sq ft combined! First, ample parking in the long double driveway. A great front porch, and a spacious front entry to welcome friends and family. Perfect living all on one level, a separate dining space, living room with gas stove and bay window and window seat overlooking the private rear yard. An open layout. A bright Kitchen with stainless appliances and lots of cupboards. 2 perfectly sized bedrooms and updated bathroom with plenty of storage. Don't forget the fantastic 20ft by 18ft recreation room!. Yes! the finished basement is the perfectly laid out entertainment space, a spot where you will share many hours, fun and laughs with those you share it with. Also on this level are a 2 pc bath, laundry, and utility space. The yard is fully fenced and is yet another spot to enjoy and relax with lots of deck space for seating and of course the hot tub! (id:13139)
Property Details
| MLS® Number | X12454438 |
| Property Type | Single Family |
| Community Name | Fergus |
| EquipmentType | Water Heater, Water Heater - Tankless |
| Features | Carpet Free |
| ParkingSpaceTotal | 4 |
| RentalEquipmentType | Water Heater, Water Heater - Tankless |
Building
| BathroomTotal | 2 |
| BedroomsAboveGround | 2 |
| BedroomsTotal | 2 |
| Amenities | Fireplace(s) |
| Appliances | Dishwasher, Dryer, Stove, Washer, Refrigerator |
| ArchitecturalStyle | Bungalow |
| BasementDevelopment | Finished |
| BasementType | N/a (finished) |
| ConstructionStyleAttachment | Detached |
| CoolingType | Central Air Conditioning |
| ExteriorFinish | Brick |
| FireplacePresent | Yes |
| FlooringType | Hardwood |
| FoundationType | Poured Concrete |
| HalfBathTotal | 1 |
| HeatingFuel | Natural Gas |
| HeatingType | Forced Air |
| StoriesTotal | 1 |
| SizeInterior | 700 - 1100 Sqft |
| Type | House |
| UtilityWater | Municipal Water |
Parking
| No Garage |
Land
| Acreage | No |
| Sewer | Sanitary Sewer |
| SizeDepth | 101 Ft ,9 In |
| SizeFrontage | 44 Ft ,1 In |
| SizeIrregular | 44.1 X 101.8 Ft |
| SizeTotalText | 44.1 X 101.8 Ft |
Rooms
| Level | Type | Length | Width | Dimensions |
|---|---|---|---|---|
| Basement | Recreational, Games Room | 6.25 m | 5.67 m | 6.25 m x 5.67 m |
| Basement | Bathroom | 1.66 m | 1.51 m | 1.66 m x 1.51 m |
| Basement | Laundry Room | 4.76 m | 2.19 m | 4.76 m x 2.19 m |
| Basement | Utility Room | 7.54 m | 3.21 m | 7.54 m x 3.21 m |
| Main Level | Living Room | 6.83 m | 3.52 m | 6.83 m x 3.52 m |
| Main Level | Dining Room | 2.95 m | 2.45 m | 2.95 m x 2.45 m |
| Main Level | Kitchen | 3.61 m | 2.97 m | 3.61 m x 2.97 m |
| Main Level | Primary Bedroom | 4.59 m | 2.92 m | 4.59 m x 2.92 m |
| Main Level | Bathroom | 3.96 m | 1.57 m | 3.96 m x 1.57 m |
| Other | Bedroom 2 | 3.51 m | 2.63 m | 3.51 m x 2.63 m |
https://www.realtor.ca/real-estate/28972148/345-stornoway-drive-centre-wellington-fergus-fergus
Interested?
Contact us for more information
No Favourites Found

The trademarks REALTOR®, REALTORS®, and the REALTOR® logo are controlled by The Canadian Real Estate Association (CREA) and identify real estate professionals who are members of CREA. The trademarks MLS®, Multiple Listing Service® and the associated logos are owned by The Canadian Real Estate Association (CREA) and identify the quality of services provided by real estate professionals who are members of CREA. The trademark DDF® is owned by The Canadian Real Estate Association (CREA) and identifies CREA's Data Distribution Facility (DDF®)
October 09 2025 05:25:40
Muskoka Haliburton Orillia – The Lakelands Association of REALTORS®
Century 21 Heritage House Ltd

