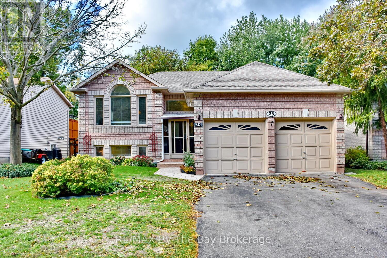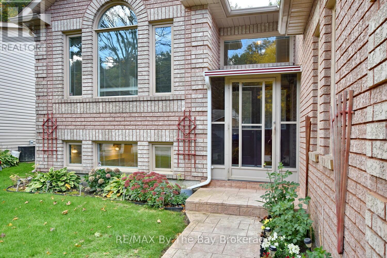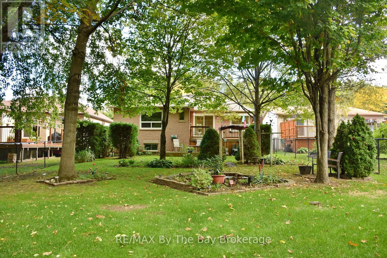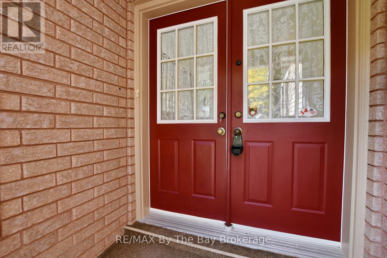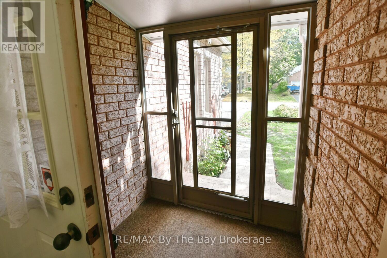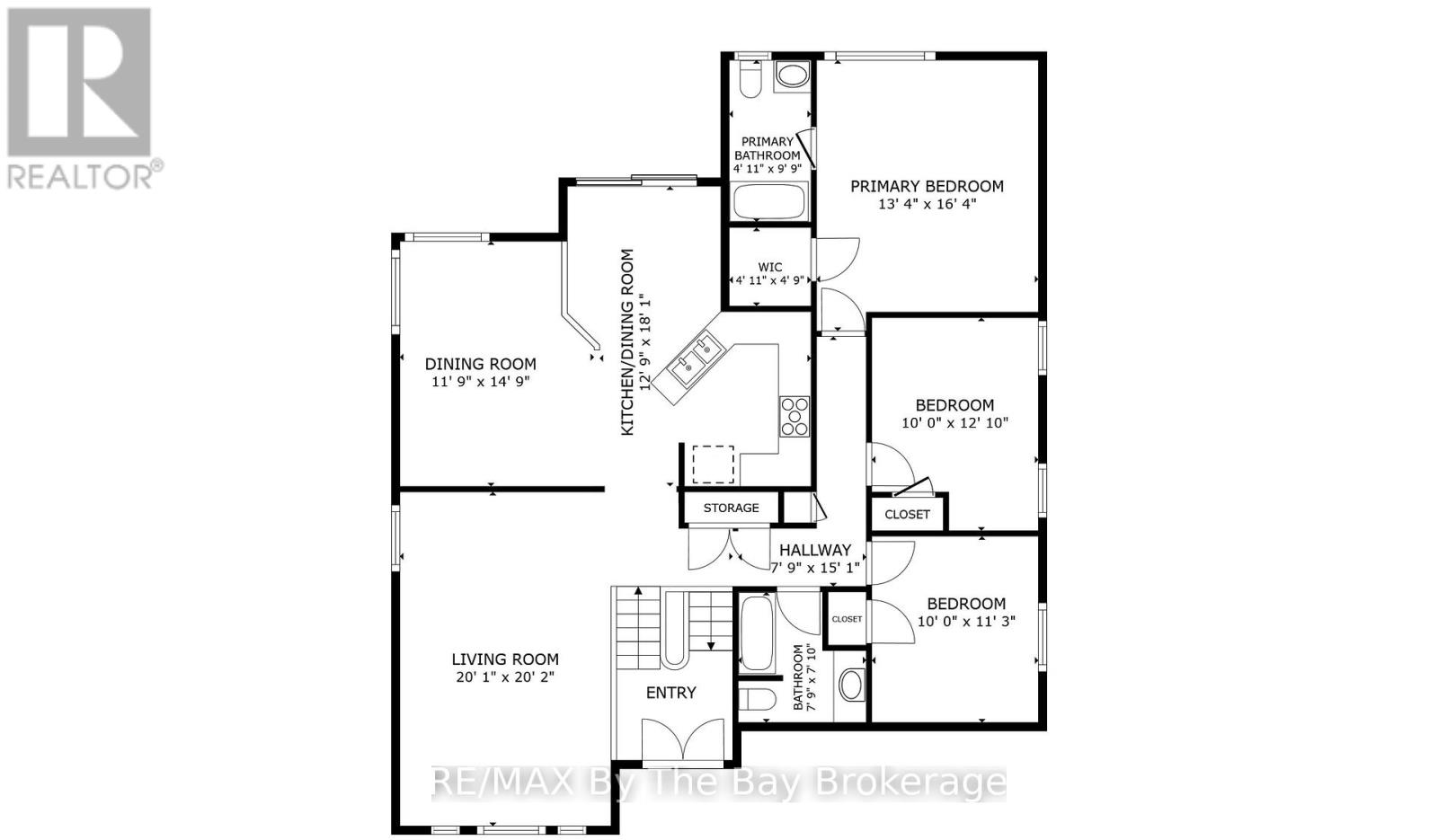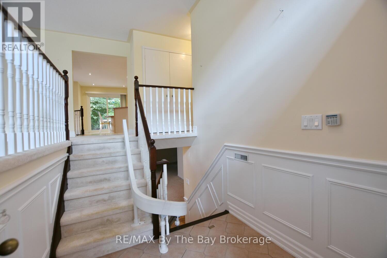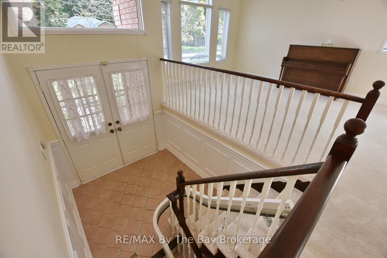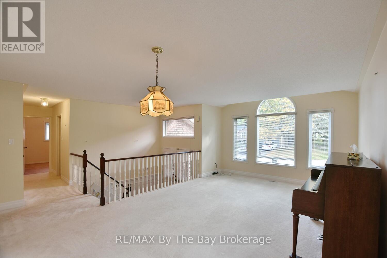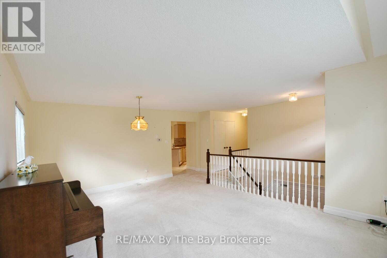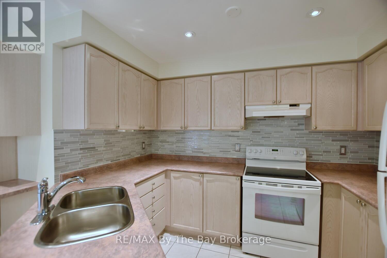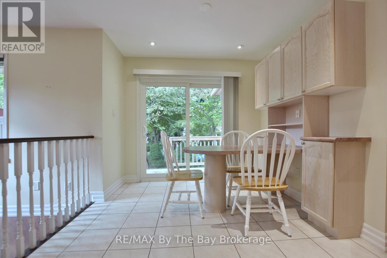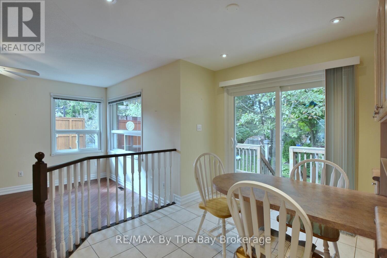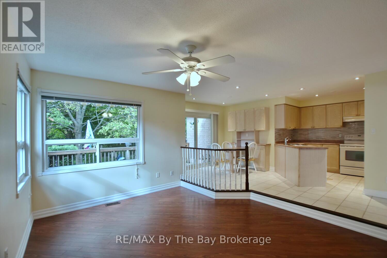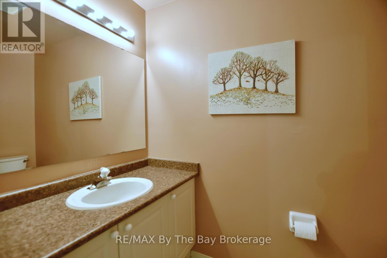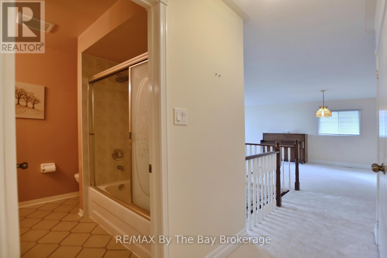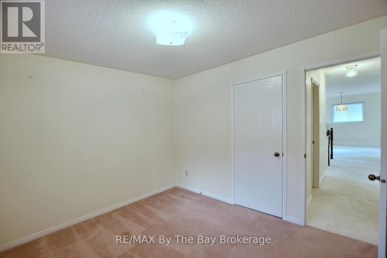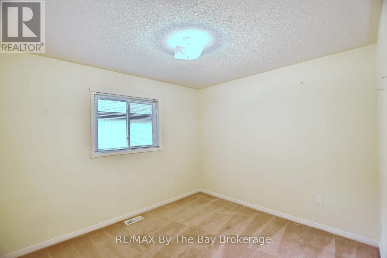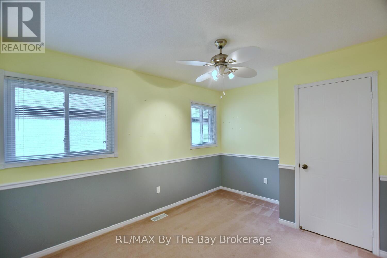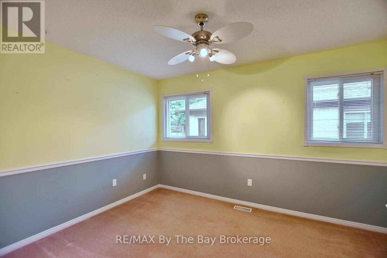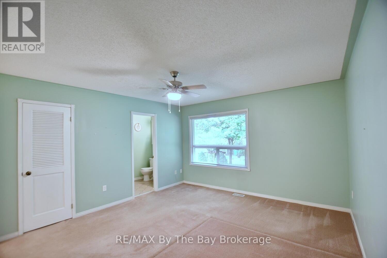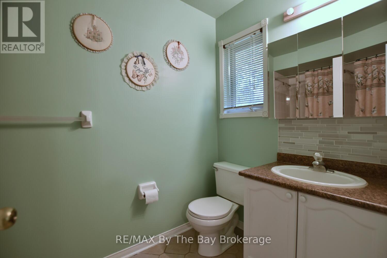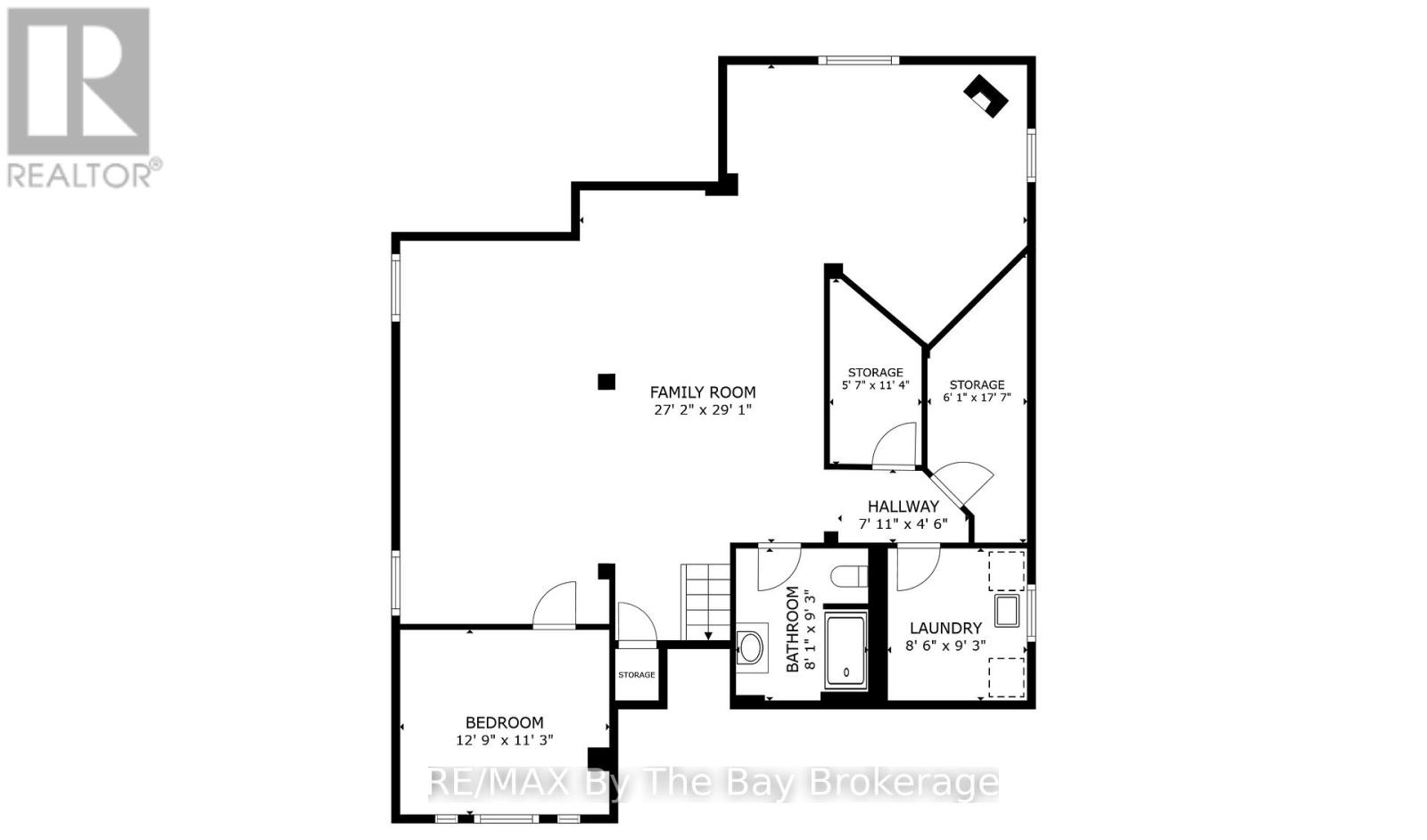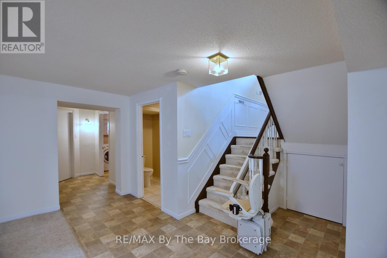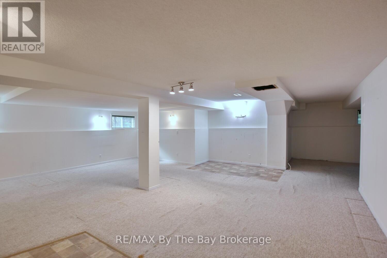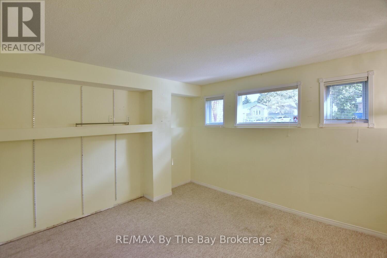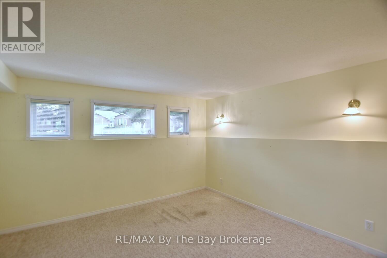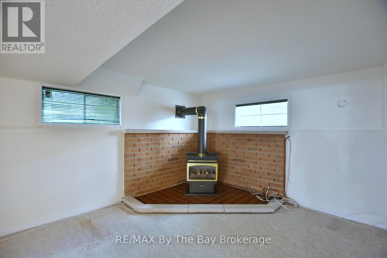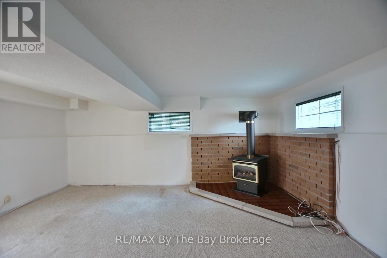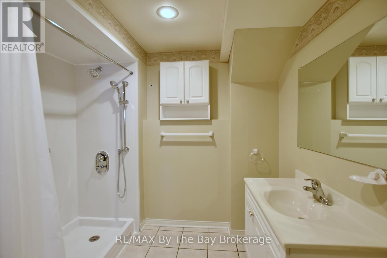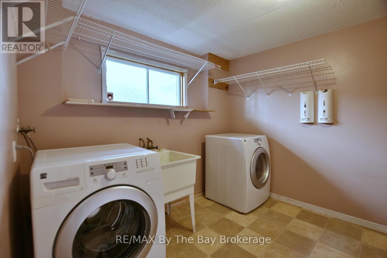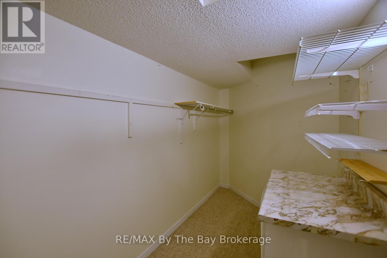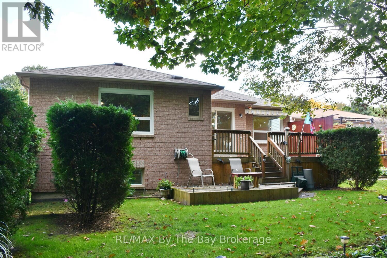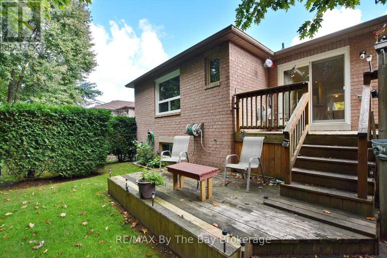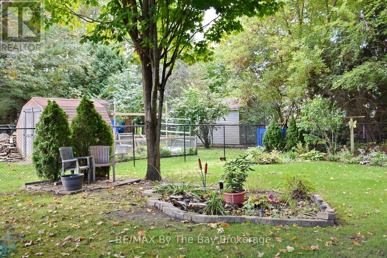LOADING
$649,900
This all-brick raised bungalow offers a perfect blend of comfort and functionality in a highly sought-after neighbourhood. The open-concept kitchen overlooks a sunken family room, creating an inviting space ideal for both everyday living and entertaining. A large formal living/dining room provides additional space for gatherings. The main level features three bedrooms, including a spacious primary suite complete with a walk-in closet and a four-piece ensuite bath. The finished basement adds even more living area with a large recreation room and an additional bedroom. Outside, the fenced and beautifully landscaped backyard offers privacy and room to enjoy the outdoors. A stamped concrete walkway leads to the welcoming front entrance, enhancing the homes curb appeal. This is a wonderful opportunity to own a well-cared-for home in a great neighbourhood close to all amenities. Some windows replaced 2022, furnace 2024. AC 2023. Water Softener and Hot Water Heater are owned. (id:13139)
Property Details
| MLS® Number | S12456021 |
| Property Type | Single Family |
| Community Name | Wasaga Beach |
| ParkingSpaceTotal | 6 |
| Structure | Deck |
Building
| BathroomTotal | 3 |
| BedroomsAboveGround | 3 |
| BedroomsBelowGround | 1 |
| BedroomsTotal | 4 |
| Amenities | Fireplace(s) |
| Appliances | Garage Door Opener Remote(s), Central Vacuum, Water Softener, Dishwasher, Dryer, Garage Door Opener, Stove, Washer, Refrigerator |
| ArchitecturalStyle | Raised Bungalow |
| BasementDevelopment | Finished |
| BasementType | Full (finished) |
| ConstructionStyleAttachment | Detached |
| CoolingType | Central Air Conditioning |
| ExteriorFinish | Brick |
| FireplacePresent | Yes |
| FireplaceTotal | 1 |
| FoundationType | Concrete |
| HeatingFuel | Natural Gas |
| HeatingType | Forced Air |
| StoriesTotal | 1 |
| SizeInterior | 1500 - 2000 Sqft |
| Type | House |
| UtilityWater | Municipal Water |
Parking
| Attached Garage | |
| Garage |
Land
| Acreage | No |
| LandscapeFeatures | Lawn Sprinkler, Landscaped |
| Sewer | Sanitary Sewer |
| SizeDepth | 173 Ft ,4 In |
| SizeFrontage | 52 Ft |
| SizeIrregular | 52 X 173.4 Ft |
| SizeTotalText | 52 X 173.4 Ft |
| ZoningDescription | R1 |
Rooms
| Level | Type | Length | Width | Dimensions |
|---|---|---|---|---|
| Basement | Laundry Room | 2.77 m | 2.34 m | 2.77 m x 2.34 m |
| Basement | Bedroom 4 | 3.31 m | 3.42 m | 3.31 m x 3.42 m |
| Basement | Recreational, Games Room | 7.08 m | 7.7 m | 7.08 m x 7.7 m |
| Basement | Recreational, Games Room | 5.48 m | 3.84 m | 5.48 m x 3.84 m |
| Main Level | Living Room | 3.92 m | 6.07 m | 3.92 m x 6.07 m |
| Main Level | Family Room | 3.64 m | 4.5 m | 3.64 m x 4.5 m |
| Main Level | Kitchen | 3.19 m | 3.81 m | 3.19 m x 3.81 m |
| Main Level | Eating Area | 2.34 m | 2.64 m | 2.34 m x 2.64 m |
| Main Level | Bedroom 2 | 2.97 m | 3.36 m | 2.97 m x 3.36 m |
| Main Level | Bedroom 3 | 3.88 m | 2.98 m | 3.88 m x 2.98 m |
| Main Level | Primary Bedroom | 4.06 m | 4.6 m | 4.06 m x 4.6 m |
https://www.realtor.ca/real-estate/28975831/38-timberland-crescent-wasaga-beach-wasaga-beach
Interested?
Contact us for more information
No Favourites Found

The trademarks REALTOR®, REALTORS®, and the REALTOR® logo are controlled by The Canadian Real Estate Association (CREA) and identify real estate professionals who are members of CREA. The trademarks MLS®, Multiple Listing Service® and the associated logos are owned by The Canadian Real Estate Association (CREA) and identify the quality of services provided by real estate professionals who are members of CREA. The trademark DDF® is owned by The Canadian Real Estate Association (CREA) and identifies CREA's Data Distribution Facility (DDF®)
October 10 2025 01:50:27
Muskoka Haliburton Orillia – The Lakelands Association of REALTORS®
RE/MAX By The Bay Brokerage

