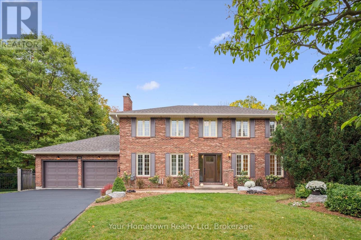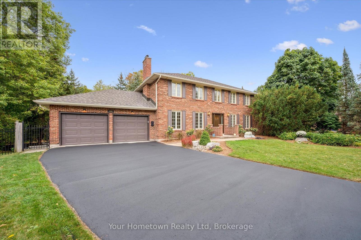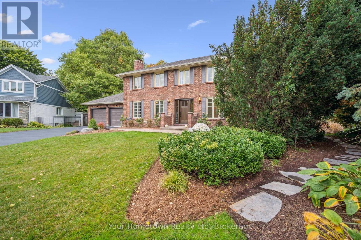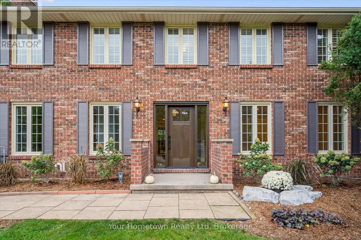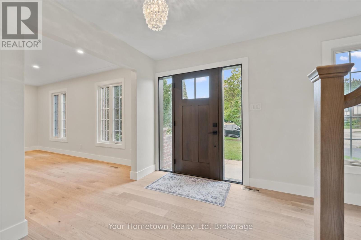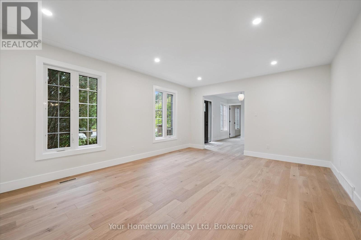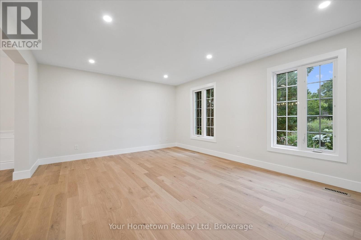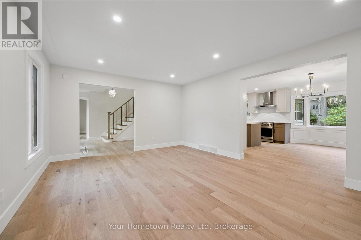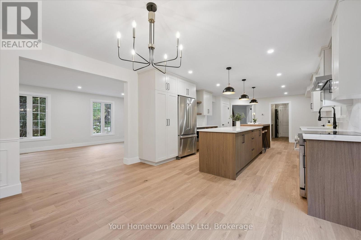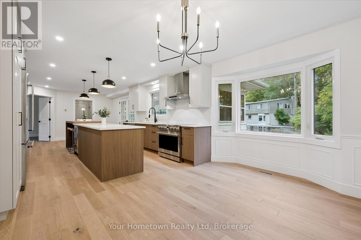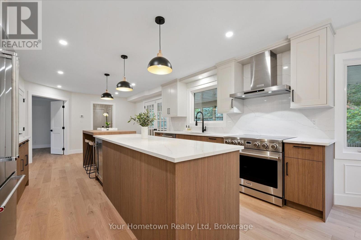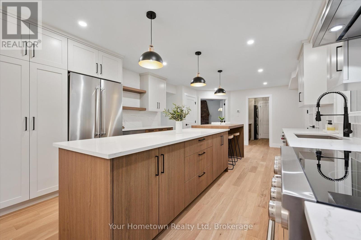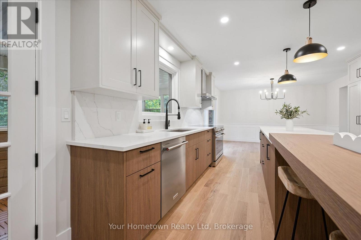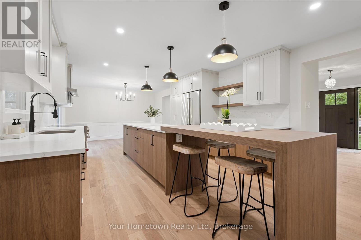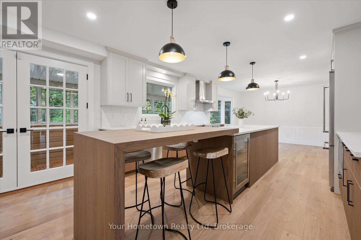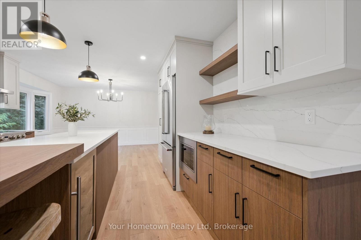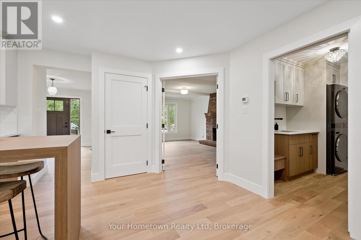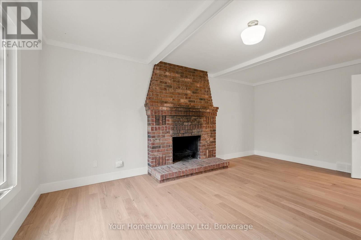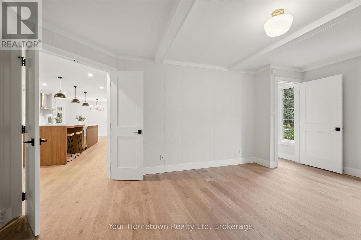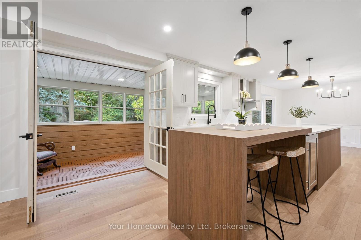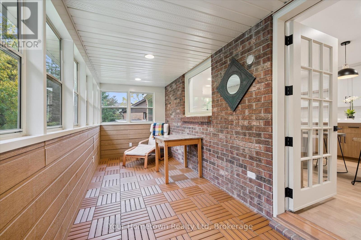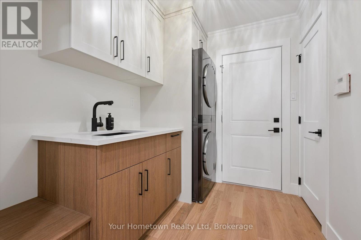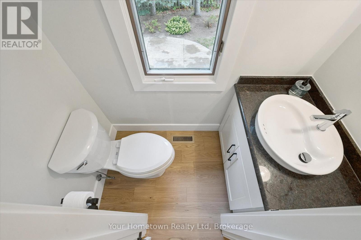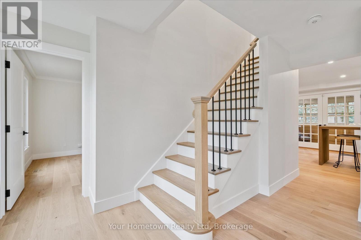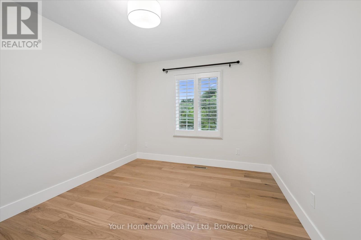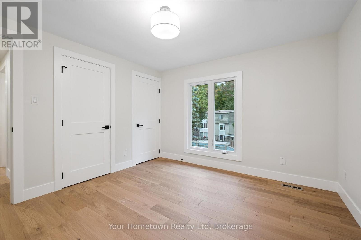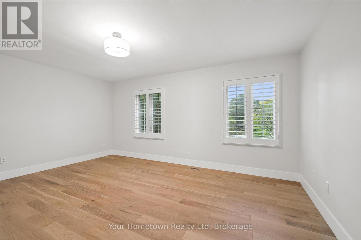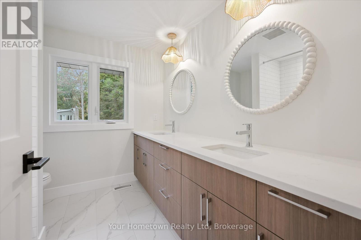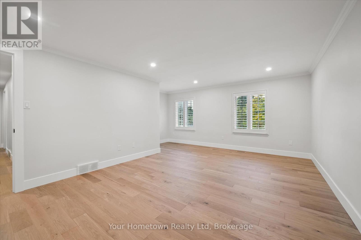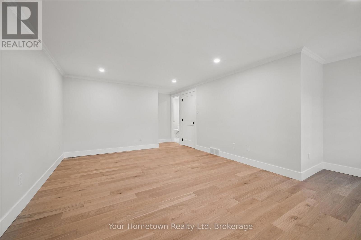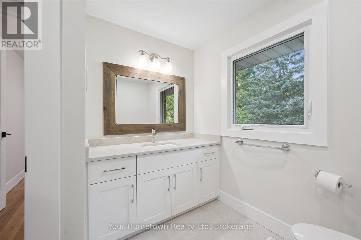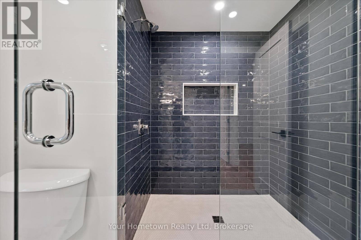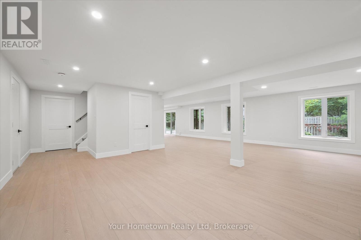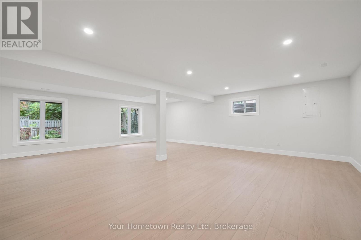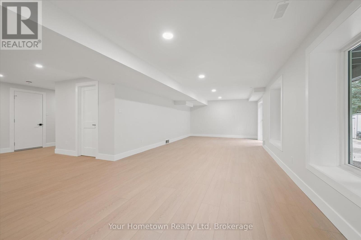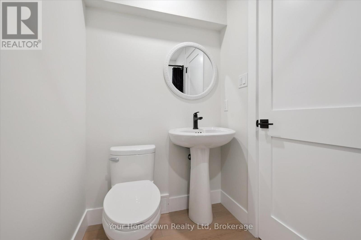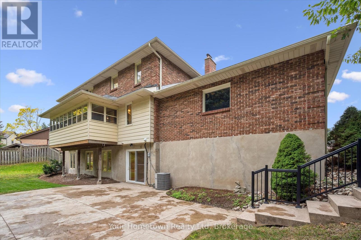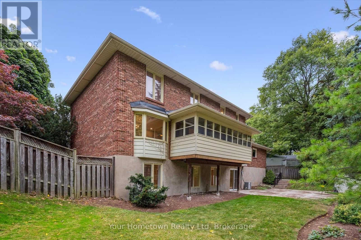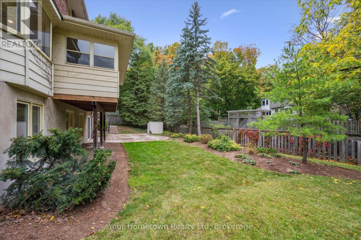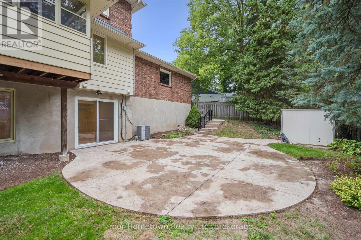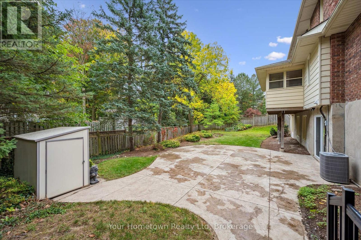LOADING
$1,495,000
Classic Georgian Elegance Meets Modern Luxury in Maple Hills. Nobly set on a quiet, private court in one of Waterloo's most sought-after neighbourhoods, this stunning 4-bedroom, 4-bath Georgian-style home has been completely reimagined with exceptional attention to detail by Keating Custom Home Builders. Step inside to discover a seamless blend of timeless craftsmanship and contemporary design. The custom millwork, abundant natural light, and impeccable finishes throughout create a clean, warm and welcoming atmosphere. The exceptional kitchen is the heart of the home, crafted by Xanadu Kitchens and beautifully appointed with high-end appliances, including 36in range and 36in refrigerator, refined cabinetry, and thoughtful design for both everyday living and entertaining. Upstairs, the primary suite is a true retreat, featuring a spacious dressing room/walk-in closet and a luxurious ensuite bath. The finished lower level walkout is naturally lit by full length glazing and offers additional space for larger gatherings, a home gym, or media area. Outside, enjoy the beautifully landscaped yard that complements the home's classic architecture. An ideal mature setting for relaxing or hosting in your own private oasis. A rare offering in this exclusive court, 111 Thorndale Place combines timeless Georgian charm with modern sophistication. Truly a home of distinction in a premier Waterloo location. (id:13139)
Property Details
| MLS® Number | X12456824 |
| Property Type | Single Family |
| Features | Carpet Free |
| ParkingSpaceTotal | 6 |
| Structure | Patio(s) |
Building
| BathroomTotal | 4 |
| BedroomsAboveGround | 4 |
| BedroomsTotal | 4 |
| Age | 31 To 50 Years |
| Amenities | Fireplace(s) |
| Appliances | Garage Door Opener Remote(s), Central Vacuum, Water Softener, Water Heater |
| BasementDevelopment | Finished |
| BasementFeatures | Walk Out |
| BasementType | N/a (finished) |
| ConstructionStyleAttachment | Detached |
| CoolingType | Central Air Conditioning |
| ExteriorFinish | Brick |
| FireplacePresent | Yes |
| FireplaceTotal | 1 |
| FoundationType | Poured Concrete |
| HalfBathTotal | 1 |
| HeatingFuel | Natural Gas |
| HeatingType | Forced Air |
| StoriesTotal | 2 |
| SizeInterior | 2500 - 3000 Sqft |
| Type | House |
| UtilityWater | Municipal Water |
Parking
| Attached Garage | |
| Garage |
Land
| Acreage | No |
| LandscapeFeatures | Landscaped |
| Sewer | Sanitary Sewer |
| SizeDepth | 152 Ft ,6 In |
| SizeFrontage | 46 Ft |
| SizeIrregular | 46 X 152.5 Ft |
| SizeTotalText | 46 X 152.5 Ft |
Rooms
| Level | Type | Length | Width | Dimensions |
|---|---|---|---|---|
| Second Level | Primary Bedroom | 6.7 m | 5.03 m | 6.7 m x 5.03 m |
| Second Level | Bedroom 2 | 4.88 m | 4.6 m | 4.88 m x 4.6 m |
| Second Level | Bedroom 3 | 3.7 m | 3.5 m | 3.7 m x 3.5 m |
| Second Level | Bedroom 4 | 3.81 m | 2.9 m | 3.81 m x 2.9 m |
| Main Level | Kitchen | 7.16 m | 4.1 m | 7.16 m x 4.1 m |
| Main Level | Dining Room | 4.4 m | 3.65 m | 4.4 m x 3.65 m |
| Main Level | Family Room | 7.16 m | 5.5 m | 7.16 m x 5.5 m |
| Main Level | Living Room | 5.5 m | 4.3 m | 5.5 m x 4.3 m |
| Main Level | Sunroom | 6.7 m | 2 m | 6.7 m x 2 m |
https://www.realtor.ca/real-estate/28977212/111-thorndale-place-waterloo
Interested?
Contact us for more information
No Favourites Found

The trademarks REALTOR®, REALTORS®, and the REALTOR® logo are controlled by The Canadian Real Estate Association (CREA) and identify real estate professionals who are members of CREA. The trademarks MLS®, Multiple Listing Service® and the associated logos are owned by The Canadian Real Estate Association (CREA) and identify the quality of services provided by real estate professionals who are members of CREA. The trademark DDF® is owned by The Canadian Real Estate Association (CREA) and identifies CREA's Data Distribution Facility (DDF®)
October 15 2025 02:31:48
Muskoka Haliburton Orillia – The Lakelands Association of REALTORS®
Your Hometown Realty Ltd

