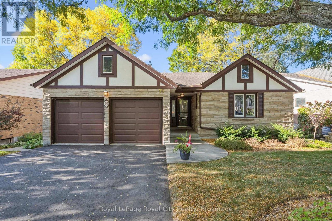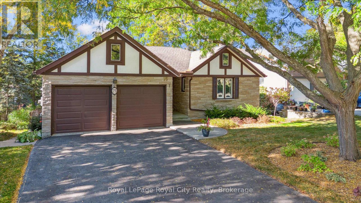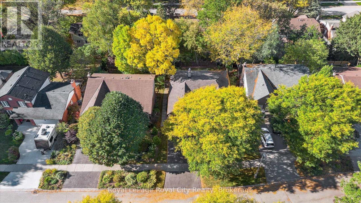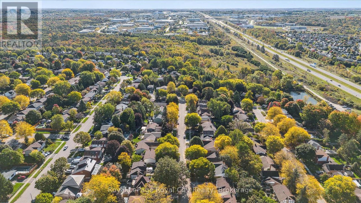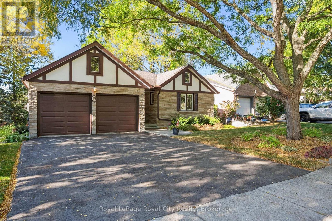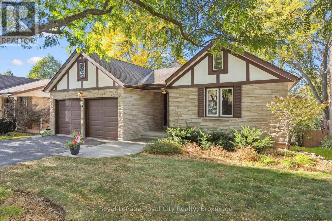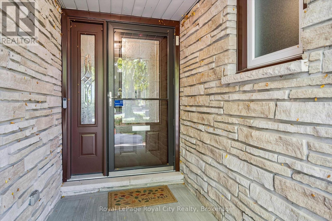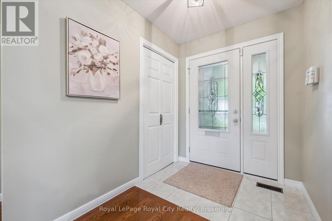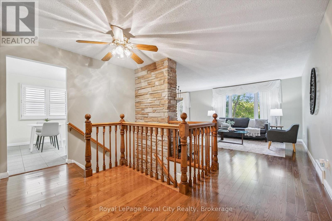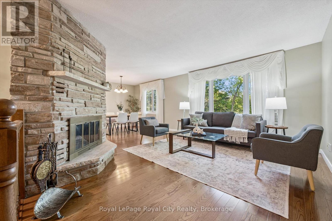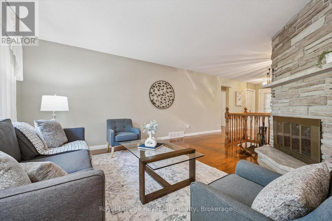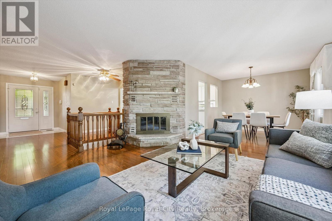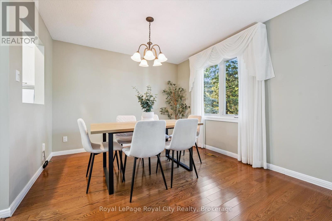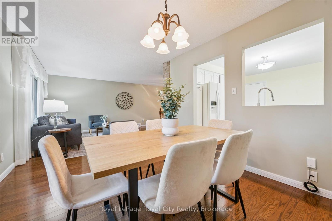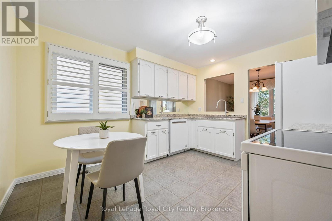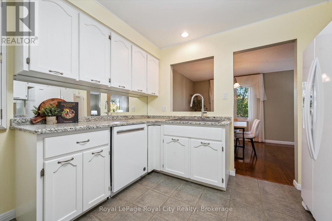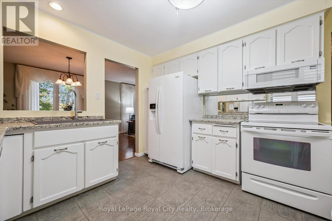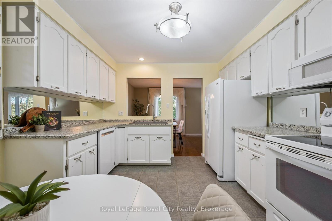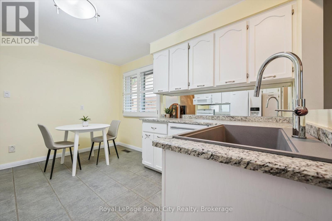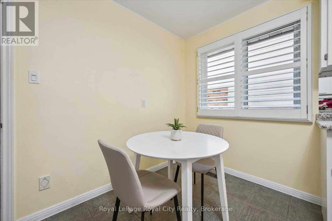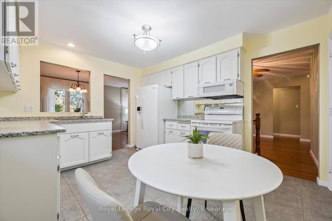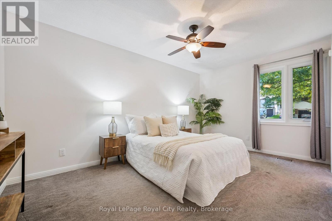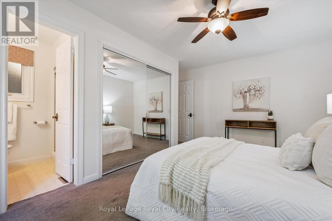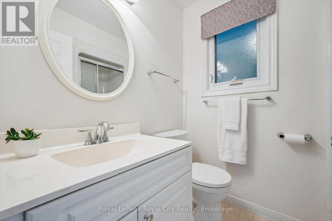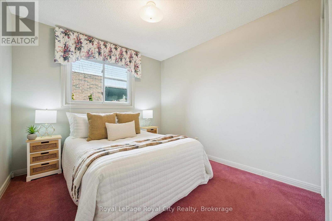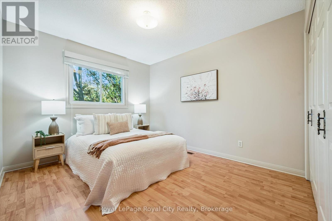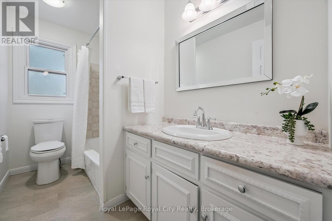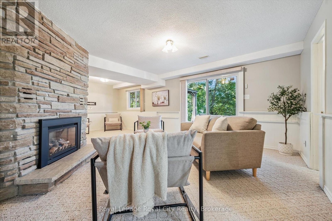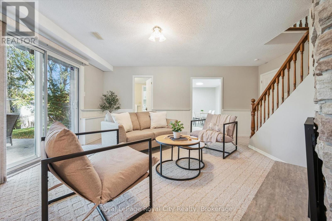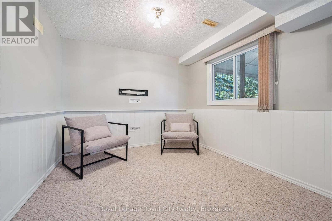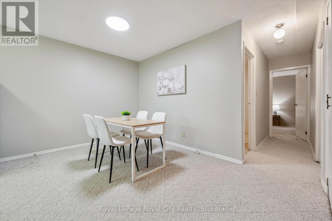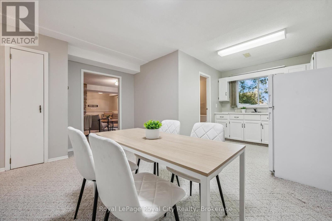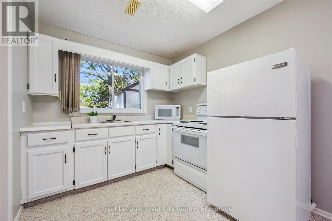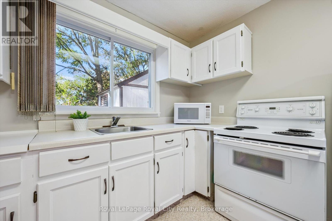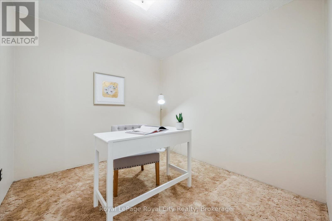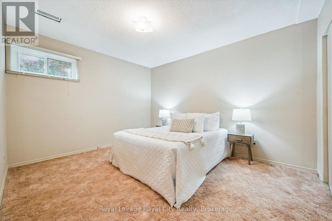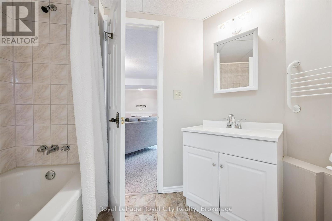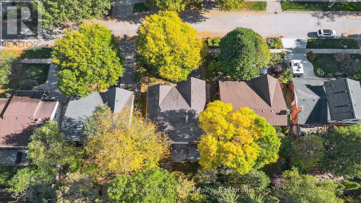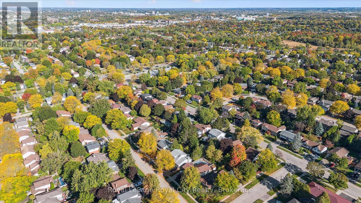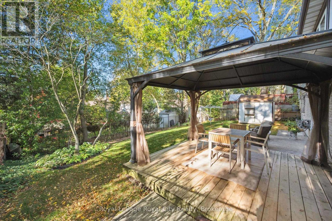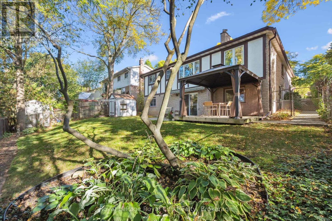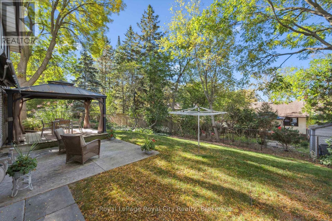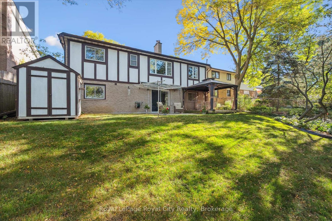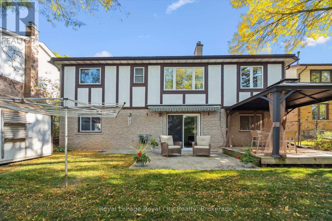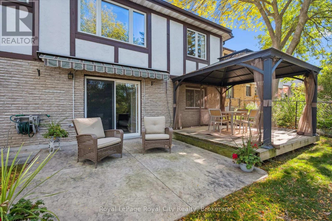LOADING
$999,999
Welcome to 75 Shadybrook Crescent - a charming Tudor-style bungalow nestled in the highly desirable Kortright West neighbourhood, just steps from Preservation Park and its incredible trail system! With over 2,600 sq ft of finished living space, including a walk-out lower level, this 3+1 bedroom, 3-bathroom home offers both character and flexibility for a variety of lifestyles. The main floor features hardwood flooring and an open-concept living and dining area centred around a stunning full-height stone fireplace. Three spacious bedrooms and two full bathrooms make everyday living comfortable and functional. Downstairs, the finished walk-out lower level adds even more opportunity. With a second kitchen, full bathroom, large recreation room with its own fireplace, and a fourth bedroom, its an ideal setup for multi-generational living or mortgage helper. Outside, the backyard provides shade and privacy under a canopy of mature trees - perfect for relaxing or outdoor entertaining. An attached garage and double driveway add convenience, and commuting is a breeze with fast access to the Hanlon. Lovingly maintained and move-in ready, this home gives you the flexibility to enjoy it as-is and update at your own pace. Settle in and soak up fall in one of Guelphs most nature-connected neighbourhoods! (id:13139)
Property Details
| MLS® Number | X12456537 |
| Property Type | Single Family |
| Community Name | Kortright West |
| AmenitiesNearBy | Golf Nearby, Hospital, Park, Place Of Worship, Public Transit |
| EquipmentType | Water Heater |
| Features | Gazebo |
| ParkingSpaceTotal | 6 |
| RentalEquipmentType | Water Heater |
| Structure | Shed |
Building
| BathroomTotal | 3 |
| BedroomsAboveGround | 3 |
| BedroomsBelowGround | 1 |
| BedroomsTotal | 4 |
| Amenities | Fireplace(s) |
| Appliances | Garage Door Opener Remote(s), Central Vacuum, Water Heater, Water Meter, Water Softener, Dishwasher, Garage Door Opener, Microwave, Hood Fan, Washer, Window Coverings, Refrigerator |
| ArchitecturalStyle | Bungalow |
| BasementDevelopment | Finished |
| BasementType | Full (finished) |
| ConstructionStyleAttachment | Detached |
| CoolingType | Central Air Conditioning |
| ExteriorFinish | Brick, Stucco |
| FireProtection | Smoke Detectors |
| FireplacePresent | Yes |
| FireplaceTotal | 2 |
| FireplaceType | Insert |
| FoundationType | Poured Concrete |
| HeatingFuel | Natural Gas |
| HeatingType | Forced Air |
| StoriesTotal | 1 |
| SizeInterior | 1100 - 1500 Sqft |
| Type | House |
| UtilityWater | Municipal Water |
Parking
| Attached Garage | |
| Garage |
Land
| Acreage | No |
| FenceType | Fully Fenced |
| LandAmenities | Golf Nearby, Hospital, Park, Place Of Worship, Public Transit |
| Sewer | Sanitary Sewer |
| SizeDepth | 107 Ft ,7 In |
| SizeFrontage | 55 Ft ,1 In |
| SizeIrregular | 55.1 X 107.6 Ft |
| SizeTotalText | 55.1 X 107.6 Ft |
Rooms
| Level | Type | Length | Width | Dimensions |
|---|---|---|---|---|
| Basement | Dining Room | 4.43 m | 2.86 m | 4.43 m x 2.86 m |
| Basement | Kitchen | 2.48 m | 2.62 m | 2.48 m x 2.62 m |
| Basement | Laundry Room | 3.27 m | 3.59 m | 3.27 m x 3.59 m |
| Basement | Office | 2.93 m | 2.7 m | 2.93 m x 2.7 m |
| Basement | Recreational, Games Room | 7.58 m | 5.39 m | 7.58 m x 5.39 m |
| Basement | Bathroom | 1.83 m | 2.48 m | 1.83 m x 2.48 m |
| Basement | Bedroom | 3.92 m | 3.26 m | 3.92 m x 3.26 m |
| Main Level | Bathroom | 1.61 m | 2.12 m | 1.61 m x 2.12 m |
| Main Level | Bathroom | 1.61 m | 3.02 m | 1.61 m x 3.02 m |
| Main Level | Bedroom | 3.79 m | 2.89 m | 3.79 m x 2.89 m |
| Main Level | Bedroom | 3.79 m | 4.21 m | 3.79 m x 4.21 m |
| Main Level | Dining Room | 3.25 m | 3.19 m | 3.25 m x 3.19 m |
| Main Level | Kitchen | 3.36 m | 3.91 m | 3.36 m x 3.91 m |
| Main Level | Living Room | 4.18 m | 4.52 m | 4.18 m x 4.52 m |
| Main Level | Primary Bedroom | 3.79 m | 4.57 m | 3.79 m x 4.57 m |
Interested?
Contact us for more information
No Favourites Found

The trademarks REALTOR®, REALTORS®, and the REALTOR® logo are controlled by The Canadian Real Estate Association (CREA) and identify real estate professionals who are members of CREA. The trademarks MLS®, Multiple Listing Service® and the associated logos are owned by The Canadian Real Estate Association (CREA) and identify the quality of services provided by real estate professionals who are members of CREA. The trademark DDF® is owned by The Canadian Real Estate Association (CREA) and identifies CREA's Data Distribution Facility (DDF®)
October 10 2025 05:51:19
Muskoka Haliburton Orillia – The Lakelands Association of REALTORS®
Royal LePage Royal City Realty

