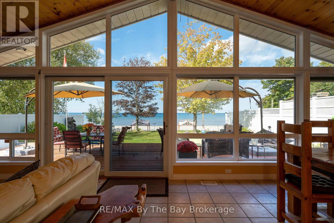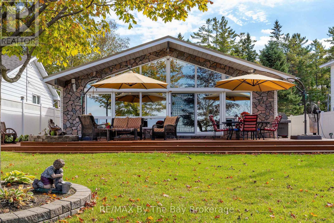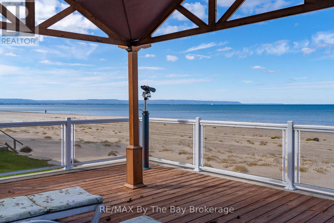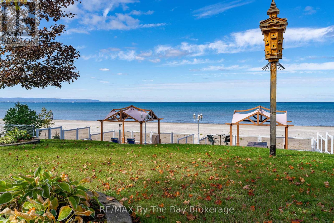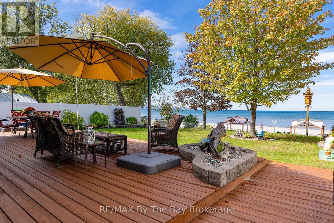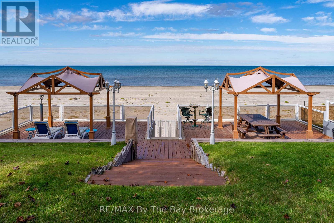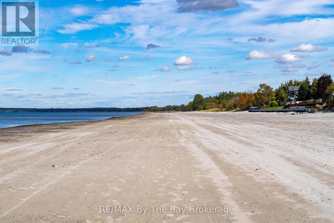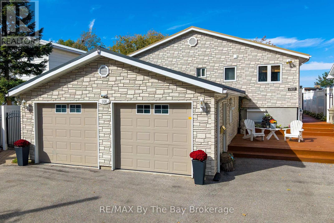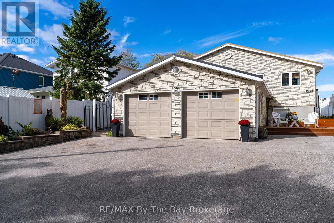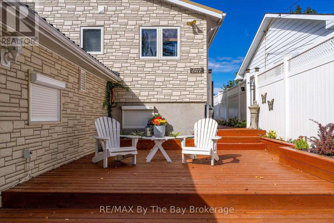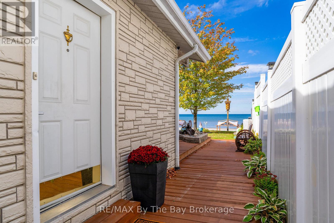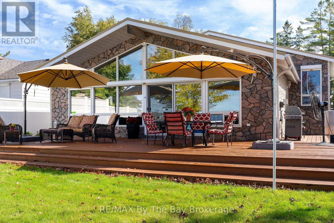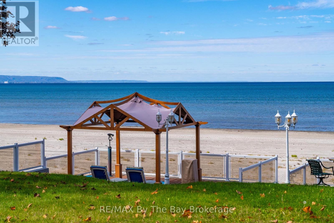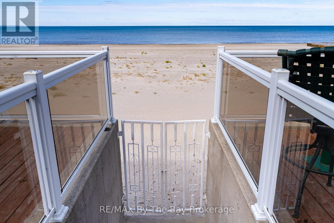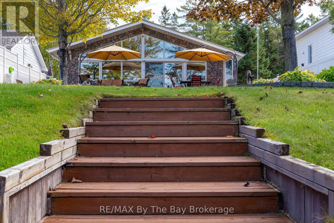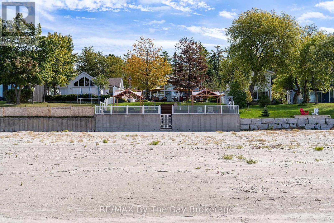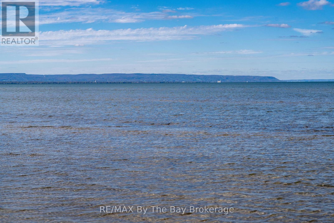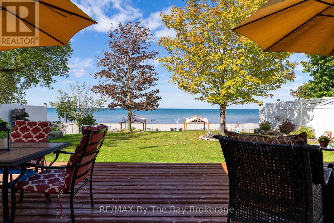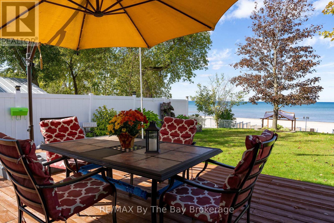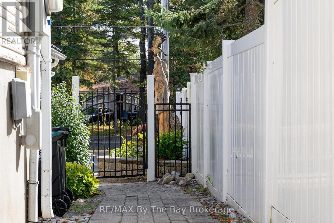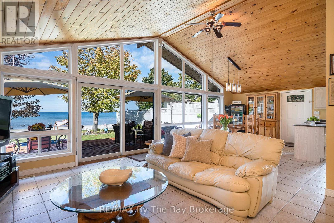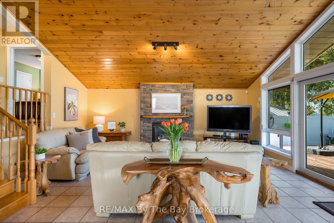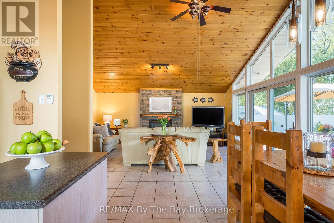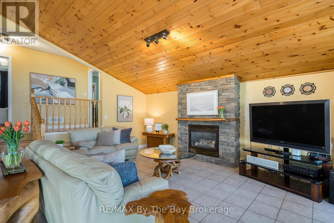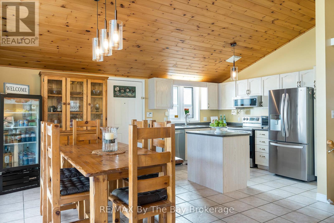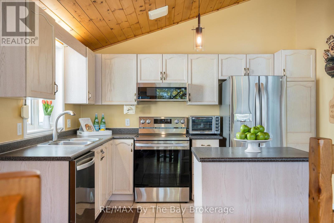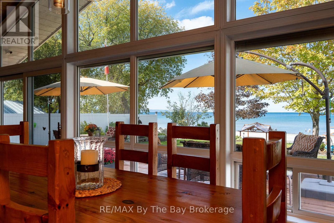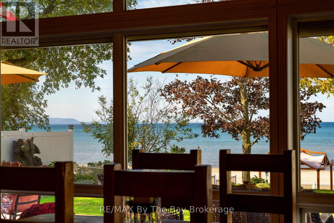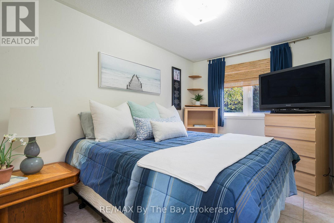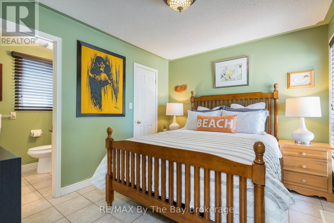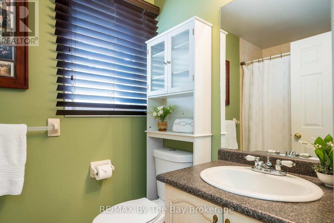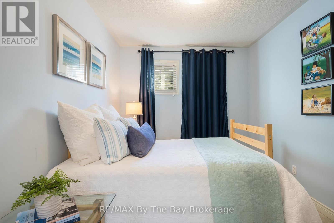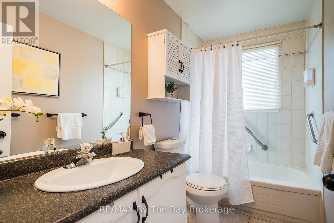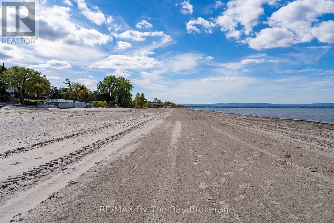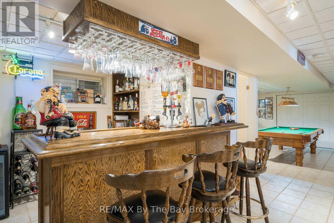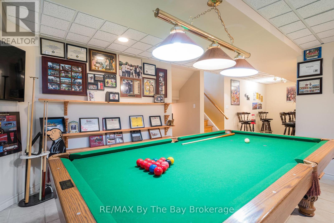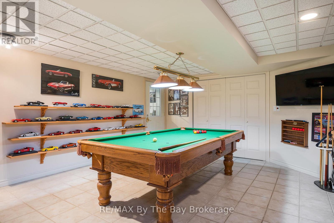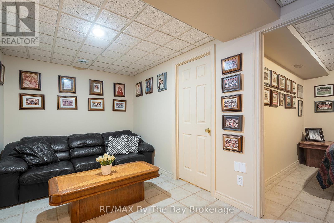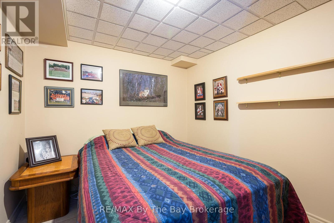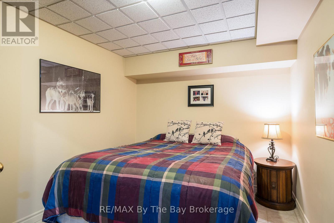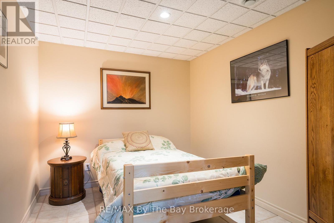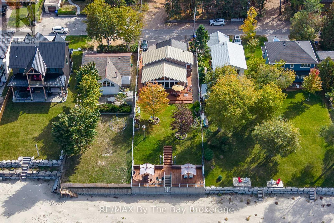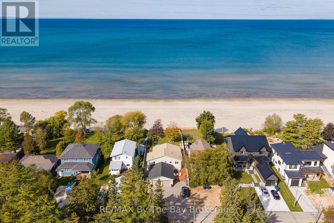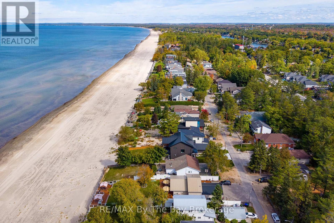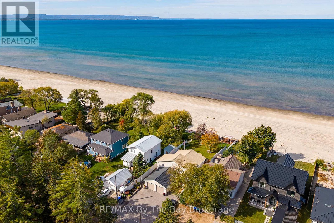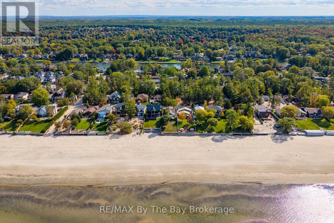LOADING
$2,299,000
BEACHFRONT - 4 Season Home/Cottage on Shore Lane!! Stunning Sunset Views with 14 km of sandy beach at your doorstep. Rarely Available! Open Concept Living Room/Kitchen, LG Stainless Steel Appliances (2023), Washer/Dryer (2024), Gas Fireplace, 3 Bedrooms, Plus 3 more separate sleeping rooms for large family or guests. Double Car Extra Long Heated/Air Conditioned Garage, Security System, Sprinkler System, Central Air, Central Vac., 1000 S.F. Beachside Deck. (id:13139)
Property Details
| MLS® Number | S12458778 |
| Property Type | Single Family |
| Community Name | Wasaga Beach |
| AmenitiesNearBy | Beach, Golf Nearby, Marina |
| CommunityFeatures | Community Centre |
| Easement | Unknown, None |
| EquipmentType | Water Heater |
| Features | Sloping, Flat Site, Lighting, Guest Suite, Sump Pump |
| ParkingSpaceTotal | 5 |
| RentalEquipmentType | Water Heater |
| Structure | Deck, Patio(s) |
| ViewType | View, View Of Water, Direct Water View, Unobstructed Water View |
| WaterFrontType | Waterfront |
Building
| BathroomTotal | 3 |
| BedroomsAboveGround | 3 |
| BedroomsTotal | 3 |
| Age | 16 To 30 Years |
| Amenities | Fireplace(s) |
| Appliances | Garage Door Opener Remote(s), Central Vacuum, Water Meter, Dishwasher, Dryer, Freezer, Furniture, Microwave, Alarm System, Stove, Washer, Wine Fridge, Refrigerator |
| BasementDevelopment | Other, See Remarks |
| BasementType | N/a (other, See Remarks) |
| ConstructionStyleAttachment | Detached |
| ConstructionStyleSplitLevel | Backsplit |
| CoolingType | Central Air Conditioning |
| ExteriorFinish | Stone, Vinyl Siding |
| FireProtection | Alarm System, Security System |
| FireplacePresent | Yes |
| FireplaceTotal | 1 |
| FoundationType | Poured Concrete |
| HeatingFuel | Natural Gas |
| HeatingType | Forced Air |
| SizeInterior | 2000 - 2500 Sqft |
| Type | House |
| UtilityWater | Municipal Water |
Parking
| Attached Garage | |
| Garage |
Land
| AccessType | Year-round Access |
| Acreage | No |
| FenceType | Fenced Yard |
| LandAmenities | Beach, Golf Nearby, Marina |
| LandscapeFeatures | Lawn Sprinkler, Landscaped |
| Sewer | Sanitary Sewer |
| SizeDepth | 190 Ft |
| SizeFrontage | 50 Ft |
| SizeIrregular | 50 X 190 Ft |
| SizeTotalText | 50 X 190 Ft |
| SoilType | Sand |
| ZoningDescription | R1 |
Rooms
| Level | Type | Length | Width | Dimensions |
|---|---|---|---|---|
| Lower Level | Other | 3.15 m | 2.64 m | 3.15 m x 2.64 m |
| Lower Level | Other | 3.15 m | 2.64 m | 3.15 m x 2.64 m |
| Lower Level | Bathroom | 2.19 m | 2 m | 2.19 m x 2 m |
| Lower Level | Games Room | 5.78 m | 4.47 m | 5.78 m x 4.47 m |
| Lower Level | Other | 3.38 m | 4.46 m | 3.38 m x 4.46 m |
| Lower Level | Other | 3.29 m | 2.64 m | 3.29 m x 2.64 m |
| Main Level | Living Room | 5.97 m | 5.56 m | 5.97 m x 5.56 m |
| Main Level | Kitchen | 3.51 m | 2.55 m | 3.51 m x 2.55 m |
| Main Level | Dining Room | 3.51 m | 3.02 m | 3.51 m x 3.02 m |
| Upper Level | Primary Bedroom | 3.49 m | 2.93 m | 3.49 m x 2.93 m |
| Upper Level | Bedroom 2 | 4.61 m | 2.52 m | 4.61 m x 2.52 m |
| Upper Level | Bedroom 3 | 2.64 m | 3.57 m | 2.64 m x 3.57 m |
| Upper Level | Bathroom | 2.72 m | 1.52 m | 2.72 m x 1.52 m |
Utilities
| Cable | Installed |
| Electricity | Installed |
| Sewer | Installed |
https://www.realtor.ca/real-estate/28981830/108-shore-lane-wasaga-beach-wasaga-beach
Interested?
Contact us for more information
No Favourites Found

The trademarks REALTOR®, REALTORS®, and the REALTOR® logo are controlled by The Canadian Real Estate Association (CREA) and identify real estate professionals who are members of CREA. The trademarks MLS®, Multiple Listing Service® and the associated logos are owned by The Canadian Real Estate Association (CREA) and identify the quality of services provided by real estate professionals who are members of CREA. The trademark DDF® is owned by The Canadian Real Estate Association (CREA) and identifies CREA's Data Distribution Facility (DDF®)
February 25 2026 01:19:18
Muskoka Haliburton Orillia – The Lakelands Association of REALTORS®
RE/MAX By The Bay Brokerage

