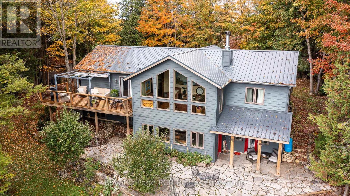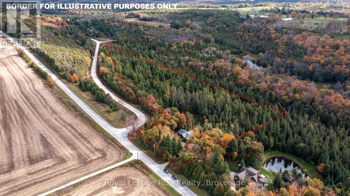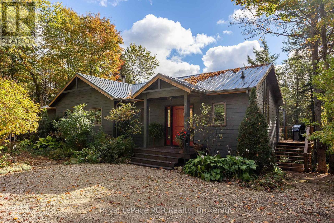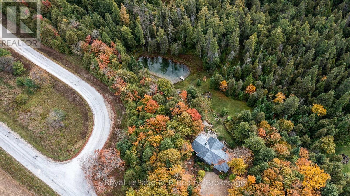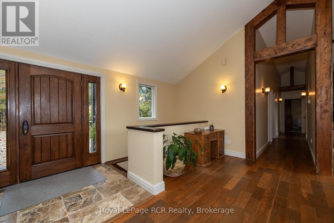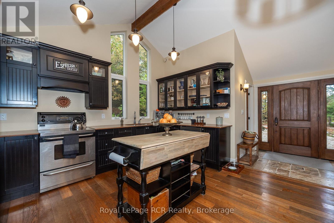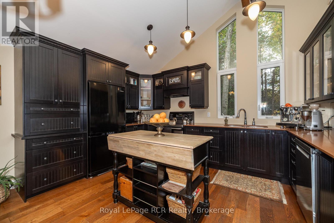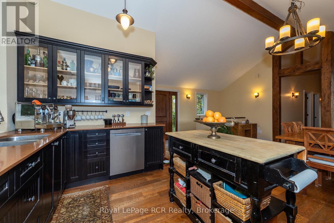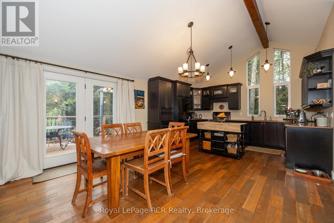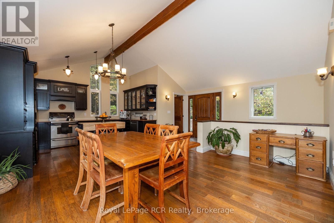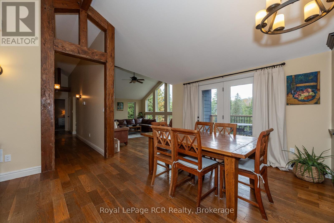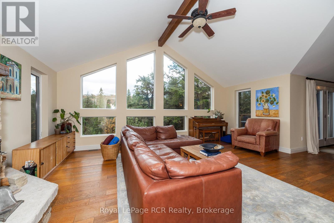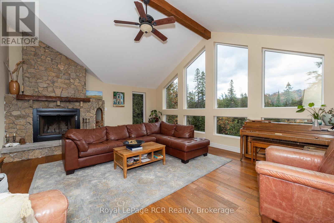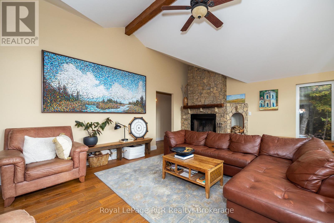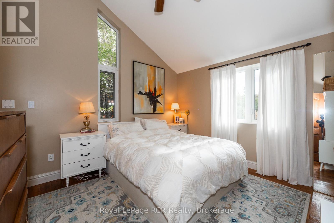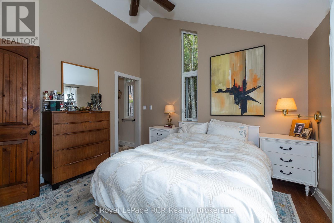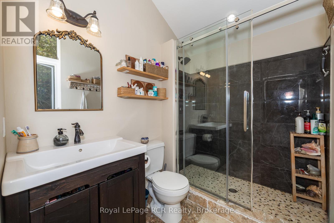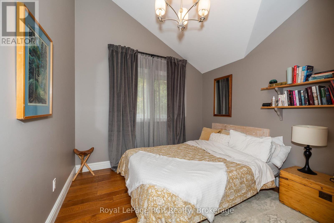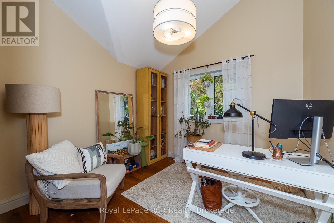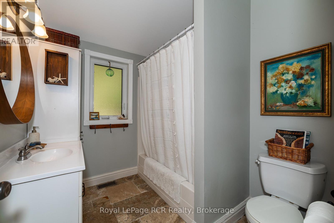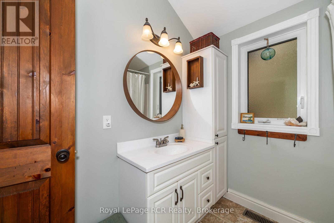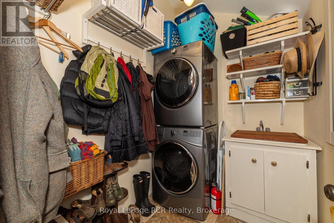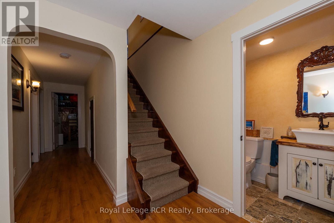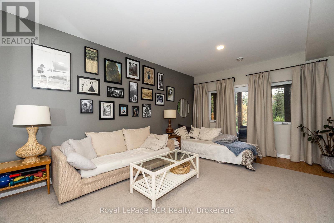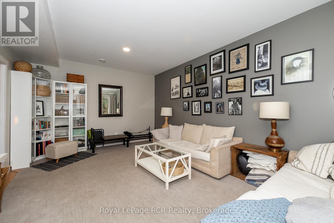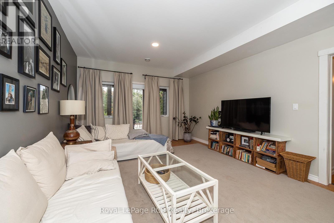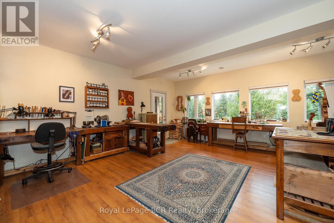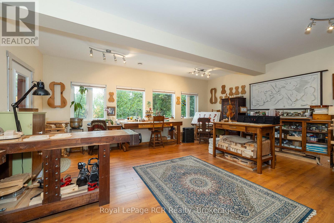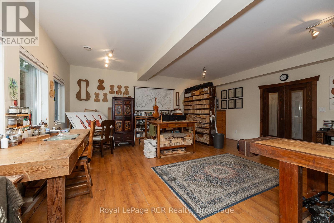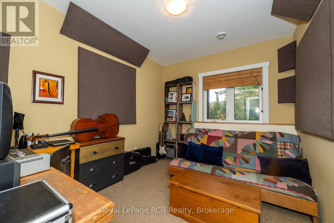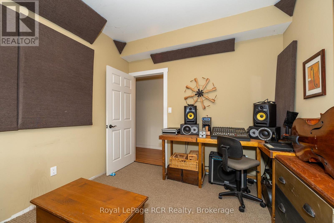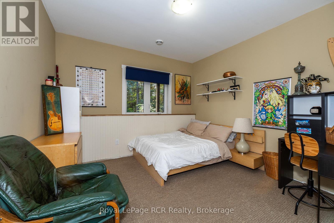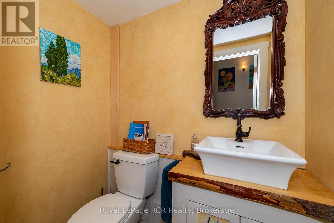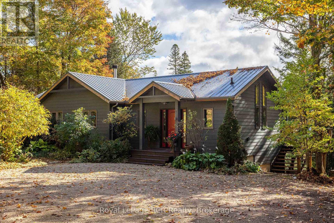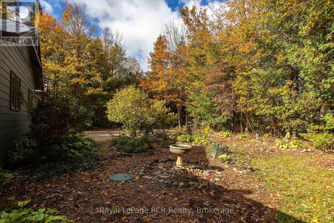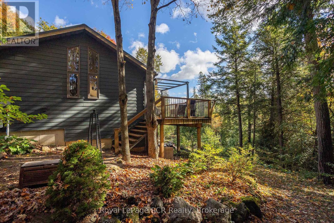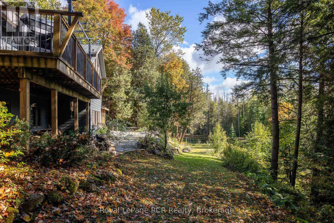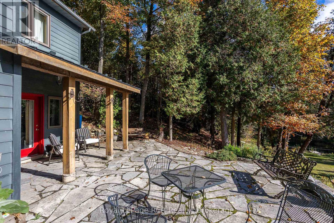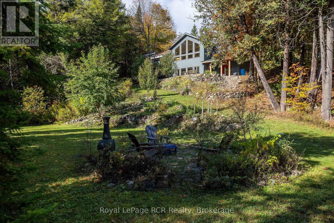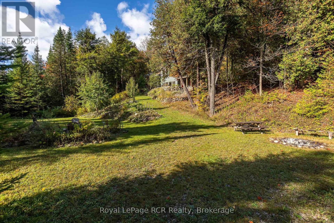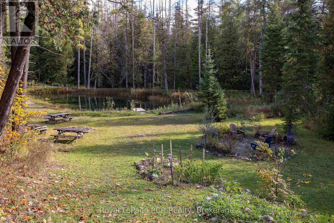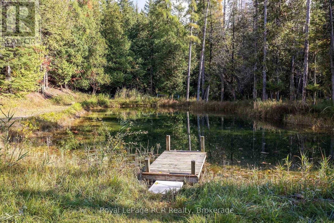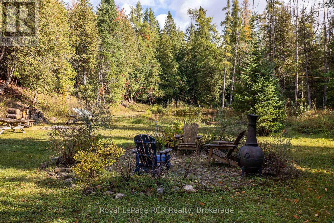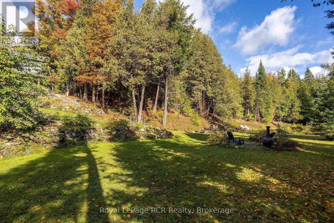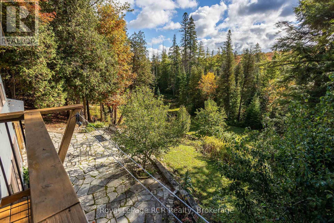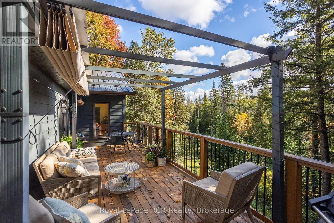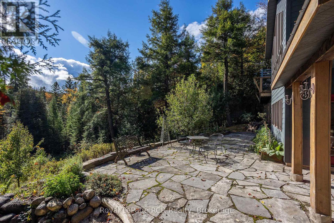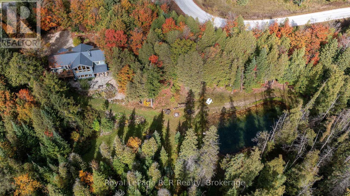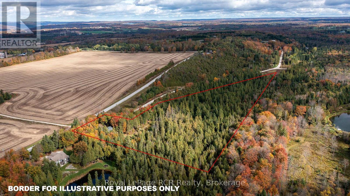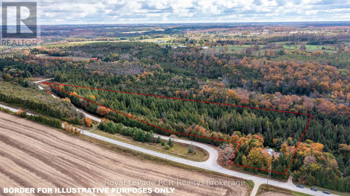LOADING
$1,075,000
Bungalow on 14 acres with 5 bedrooms and 3 bathrooms on a paved road just outside of Flesherton. Situated to take in the amazing property and natural light, the home faces away from the road and overlooks the natural landscape. On the main floor you will find Timber Frame accents, a spacious kitchen and dining room area with vaulted ceilings and walk-out to the deck. The living room features a beautiful view of the trees and spring fed pond with the interior focal point a stone wood-burning fireplace for those cozy days. A primary bedroom with a 3pc ensuite, 2 more bedrooms, a 4pc bathroom and laundry room complete the main floor. On the lower level there is a studio space with a walk-out, a family room with another walk-out, a 2pc bathroom and 2 more bedrooms. Flesherton creek crosses the back of the property and a managed forest agreement keeps the taxes reasonable, as well as efficient heating and cooling with a Geothermal system. Built in 2008 and on the market for the first time! (id:13139)
Property Details
| MLS® Number | X12458575 |
| Property Type | Single Family |
| Community Name | Grey Highlands |
| CommunityFeatures | School Bus |
| EquipmentType | Water Heater |
| Features | Wooded Area, Irregular Lot Size |
| ParkingSpaceTotal | 6 |
| RentalEquipmentType | Water Heater |
| Structure | Deck, Shed |
Building
| BathroomTotal | 3 |
| BedroomsAboveGround | 3 |
| BedroomsBelowGround | 2 |
| BedroomsTotal | 5 |
| Age | 16 To 30 Years |
| Amenities | Fireplace(s) |
| Appliances | Dishwasher, Dryer, Stove, Washer, Refrigerator |
| ArchitecturalStyle | Bungalow |
| BasementDevelopment | Finished |
| BasementFeatures | Walk Out |
| BasementType | N/a (finished) |
| ConstructionStyleAttachment | Detached |
| ExteriorFinish | Wood |
| FireplacePresent | Yes |
| FireplaceTotal | 1 |
| FireplaceType | Woodstove |
| FoundationType | Poured Concrete |
| HalfBathTotal | 1 |
| HeatingFuel | Geo Thermal |
| HeatingType | Forced Air |
| StoriesTotal | 1 |
| SizeInterior | 2500 - 3000 Sqft |
| Type | House |
| UtilityWater | Drilled Well |
Parking
| No Garage |
Land
| Acreage | Yes |
| Sewer | Septic System |
| SizeDepth | 656 Ft ,10 In |
| SizeFrontage | 197 Ft ,1 In |
| SizeIrregular | 197.1 X 656.9 Ft ; East Depth Not The Same As West Side |
| SizeTotalText | 197.1 X 656.9 Ft ; East Depth Not The Same As West Side|10 - 24.99 Acres |
| SurfaceWater | Lake/pond |
| ZoningDescription | Ru, H |
Rooms
| Level | Type | Length | Width | Dimensions |
|---|---|---|---|---|
| Lower Level | Bedroom | 2.97 m | 3.56 m | 2.97 m x 3.56 m |
| Lower Level | Bedroom | 3.58 m | 3.58 m | 3.58 m x 3.58 m |
| Lower Level | Bathroom | Measurements not available | ||
| Lower Level | Family Room | 3.91 m | 5.92 m | 3.91 m x 5.92 m |
| Lower Level | Other | 6.02 m | 6.1 m | 6.02 m x 6.1 m |
| Main Level | Foyer | 1.88 m | 1.9 m | 1.88 m x 1.9 m |
| Main Level | Kitchen | 4.27 m | 6.83 m | 4.27 m x 6.83 m |
| Main Level | Living Room | 4.85 m | 6.12 m | 4.85 m x 6.12 m |
| Main Level | Primary Bedroom | 3.07 m | 3.58 m | 3.07 m x 3.58 m |
| Main Level | Bedroom | 2.92 m | 2.97 m | 2.92 m x 2.97 m |
| Main Level | Bedroom | 2.92 m | 3 m | 2.92 m x 3 m |
| Main Level | Laundry Room | 1.7 m | 2.21 m | 1.7 m x 2.21 m |
| Main Level | Bathroom | Measurements not available |
Utilities
| Electricity | Installed |
https://www.realtor.ca/real-estate/28981361/360458-road-160-grey-highlands-grey-highlands
Interested?
Contact us for more information
No Favourites Found

The trademarks REALTOR®, REALTORS®, and the REALTOR® logo are controlled by The Canadian Real Estate Association (CREA) and identify real estate professionals who are members of CREA. The trademarks MLS®, Multiple Listing Service® and the associated logos are owned by The Canadian Real Estate Association (CREA) and identify the quality of services provided by real estate professionals who are members of CREA. The trademark DDF® is owned by The Canadian Real Estate Association (CREA) and identifies CREA's Data Distribution Facility (DDF®)
November 04 2025 08:03:25
Muskoka Haliburton Orillia – The Lakelands Association of REALTORS®
Royal LePage Rcr Realty

