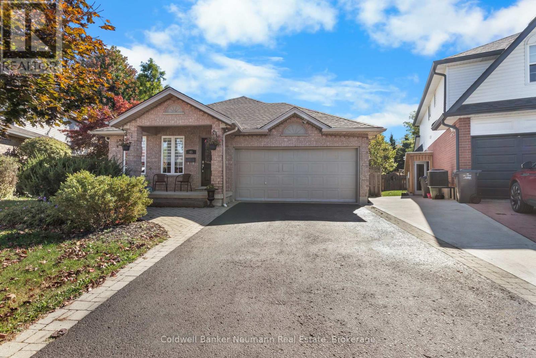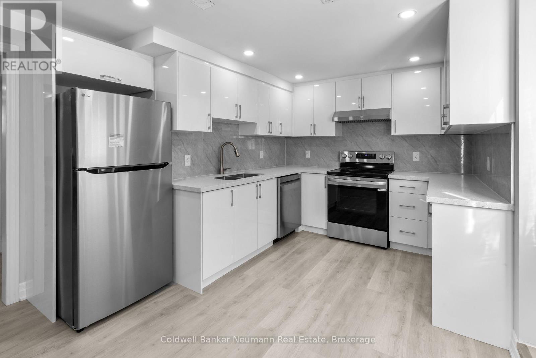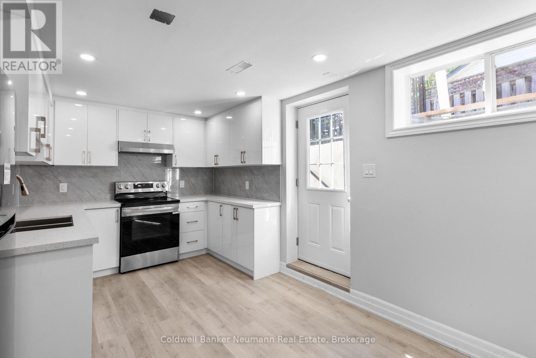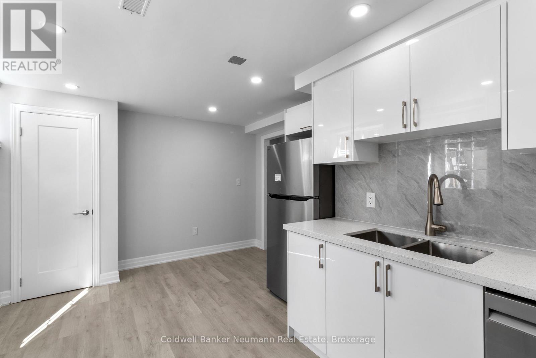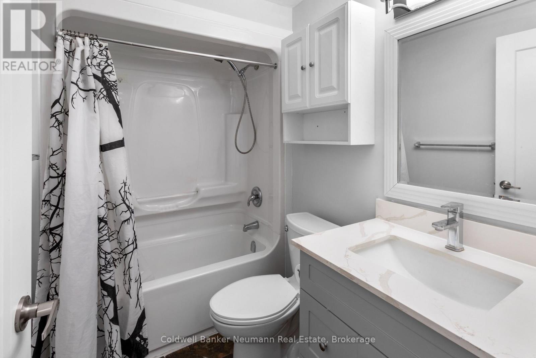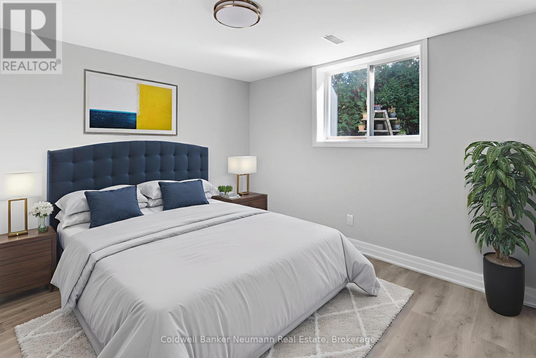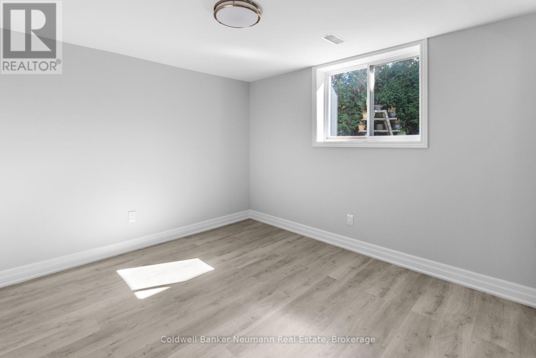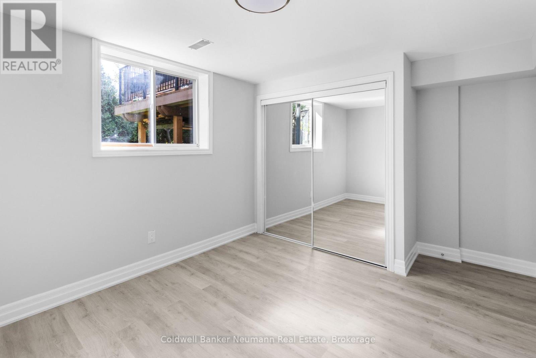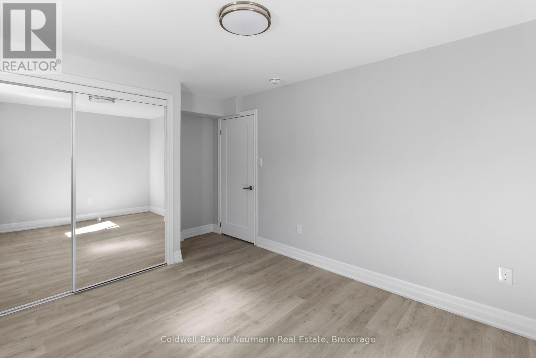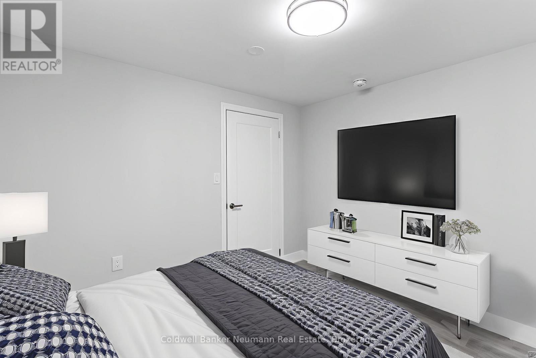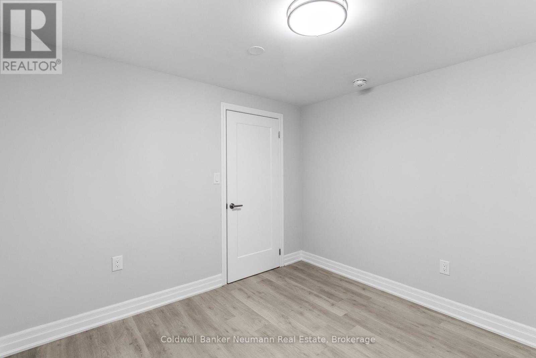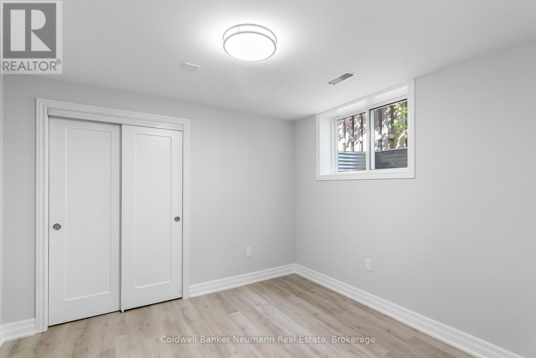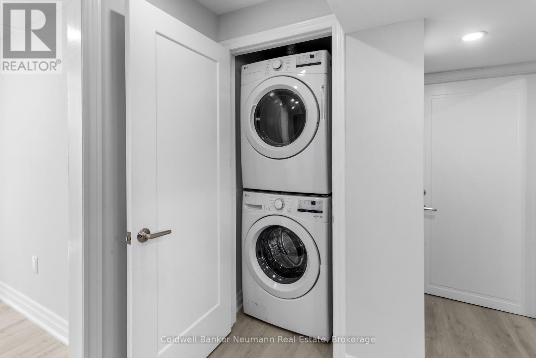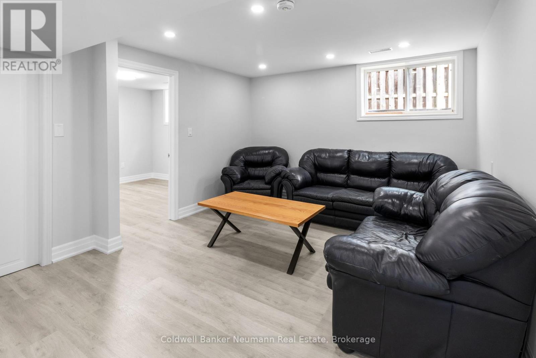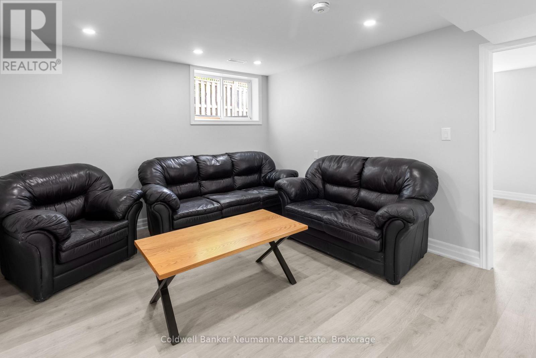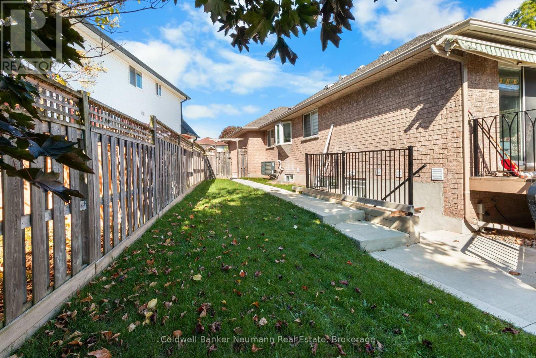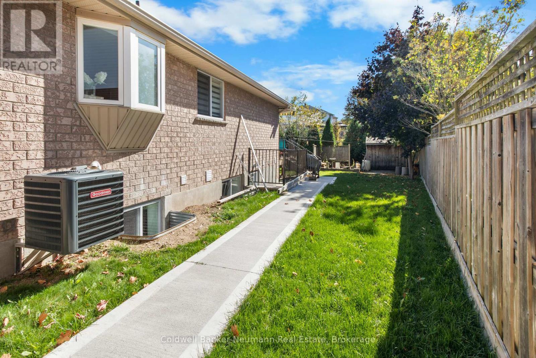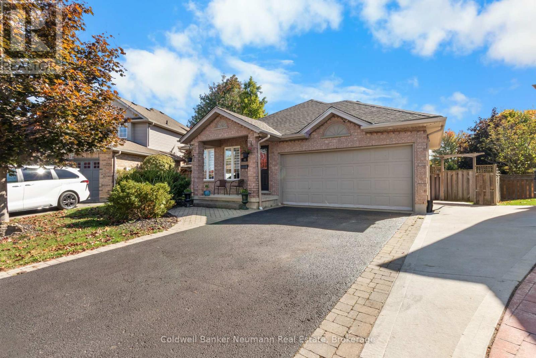LOADING
B - 45 Hayward Crescent Guelph (Clairfields/hanlon Business Park), Ontario N1G 5A4
$2,200 Monthly
**All Inclusive** Brand New Legal Basement Apartment in South Guelphs Clairfields Community! Located in the family-friendly Clairfields neighbourhood, close to great schools, parks, shopping, and transit. This bright and modern unit offers 2 spacious bedrooms, 1 full bathroom, and a stylish kitchen with beautiful quartz countertops. Walking distance to grocery stores, gyms, and all major amenities, with convenient access to Highway 401 and the Hanlon Expressway. Enjoy access to the backyard from the private side entrance and the convenience of 1 included parking space. A new roof is currently being added above the entrance to provide extra protection from snow, rain, and other weather conditions. NO PETS!** Couch & Table Can Be Included** (id:13139)
Property Details
| MLS® Number | X12459009 |
| Property Type | Single Family |
| Community Name | Clairfields/Hanlon Business Park |
| Features | In Suite Laundry |
| ParkingSpaceTotal | 1 |
Building
| BathroomTotal | 1 |
| BedroomsAboveGround | 2 |
| BedroomsTotal | 2 |
| Appliances | Water Heater, Water Softener |
| ArchitecturalStyle | Bungalow |
| BasementDevelopment | Finished |
| BasementFeatures | Walk-up |
| BasementType | N/a (finished) |
| ConstructionStyleAttachment | Detached |
| CoolingType | Central Air Conditioning |
| ExteriorFinish | Brick |
| FoundationType | Block |
| HeatingFuel | Natural Gas |
| HeatingType | Forced Air |
| StoriesTotal | 1 |
| SizeInterior | 700 - 1100 Sqft |
| Type | House |
| UtilityWater | Municipal Water |
Parking
| No Garage |
Land
| Acreage | No |
| Sewer | Sanitary Sewer |
| SizeFrontage | 32 Ft ,2 In |
| SizeIrregular | 32.2 Ft |
| SizeTotalText | 32.2 Ft |
Rooms
| Level | Type | Length | Width | Dimensions |
|---|---|---|---|---|
| Basement | Primary Bedroom | 4.34 m | 3.16 m | 4.34 m x 3.16 m |
| Basement | Bedroom 2 | 3.11 m | 3.07 m | 3.11 m x 3.07 m |
| Basement | Living Room | 5.55 m | 3.55 m | 5.55 m x 3.55 m |
| Basement | Dining Room | 3.38 m | 1.76 m | 3.38 m x 1.76 m |
| Basement | Kitchen | 3.38 m | 3.31 m | 3.38 m x 3.31 m |
Interested?
Contact us for more information
No Favourites Found

The trademarks REALTOR®, REALTORS®, and the REALTOR® logo are controlled by The Canadian Real Estate Association (CREA) and identify real estate professionals who are members of CREA. The trademarks MLS®, Multiple Listing Service® and the associated logos are owned by The Canadian Real Estate Association (CREA) and identify the quality of services provided by real estate professionals who are members of CREA. The trademark DDF® is owned by The Canadian Real Estate Association (CREA) and identifies CREA's Data Distribution Facility (DDF®)
October 12 2025 09:21:21
Muskoka Haliburton Orillia – The Lakelands Association of REALTORS®
Coldwell Banker Neumann Real Estate

