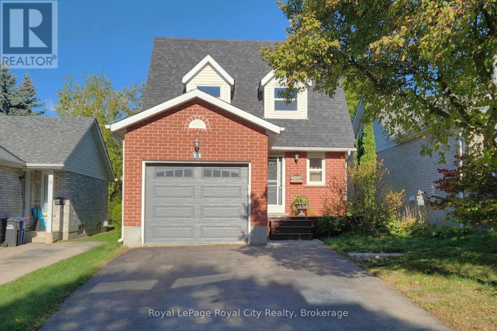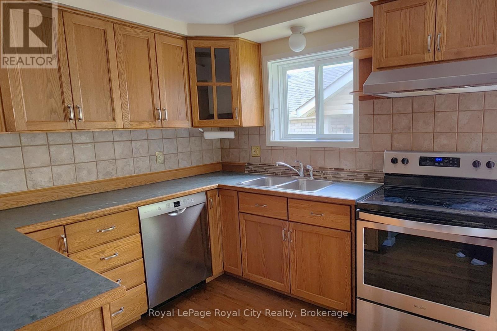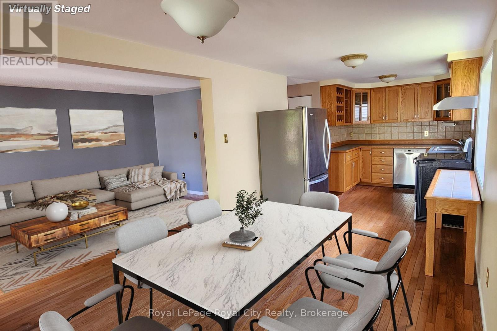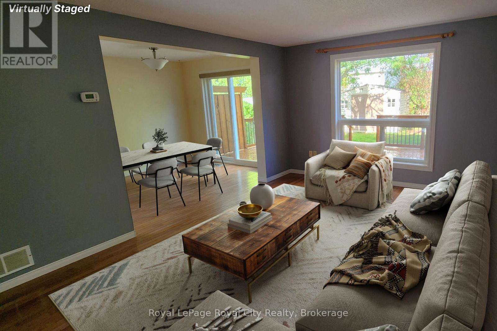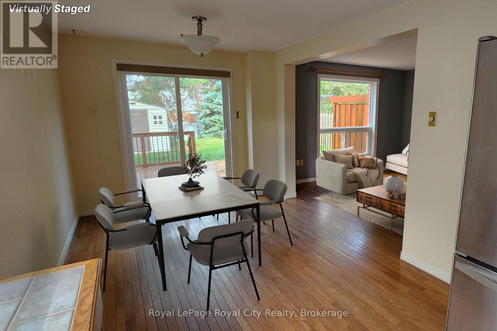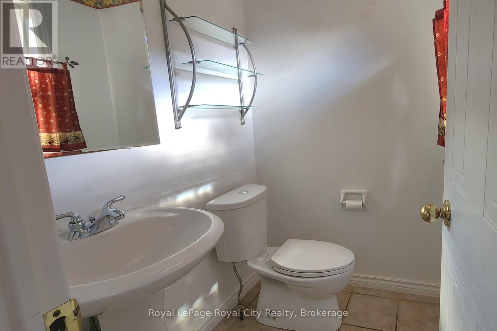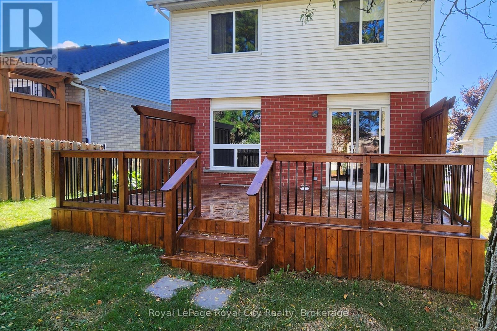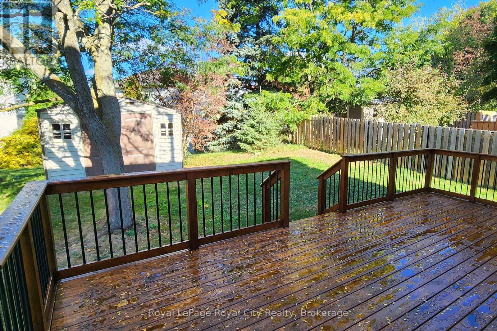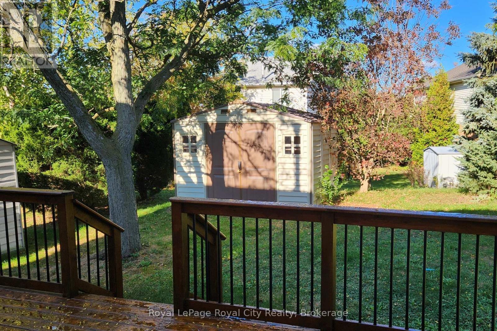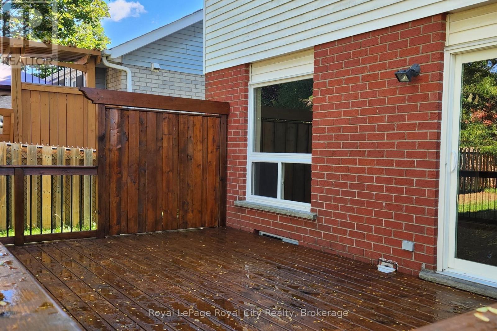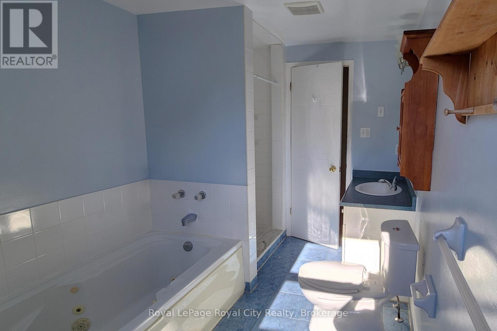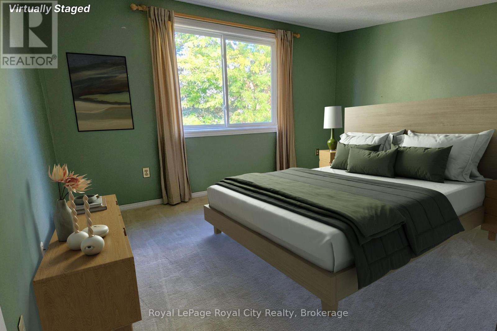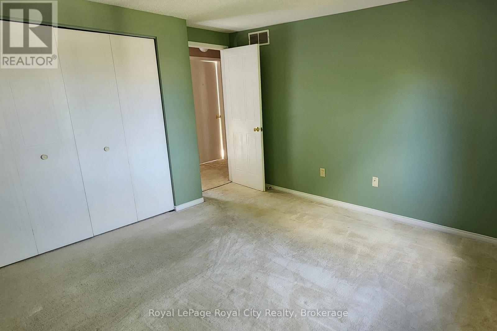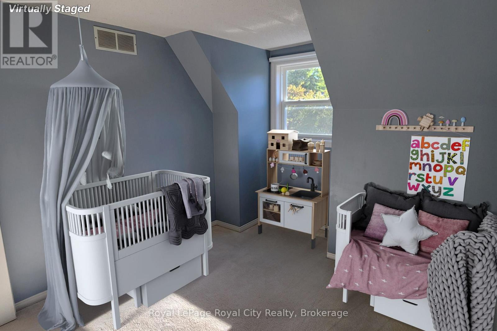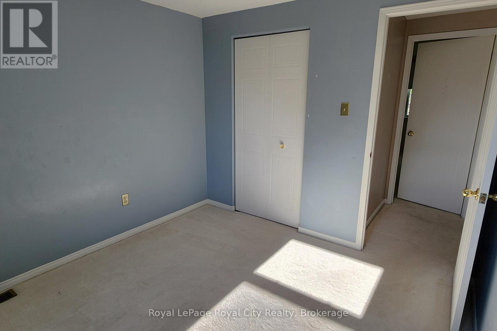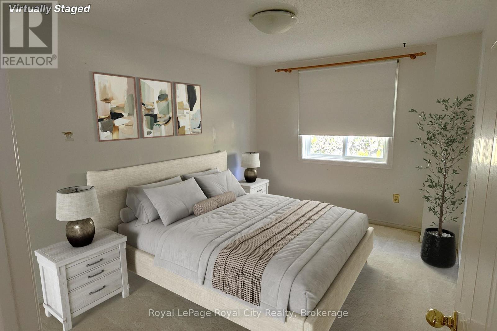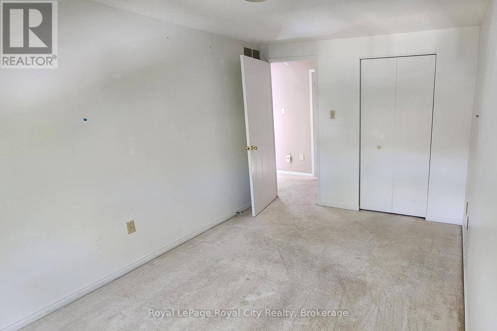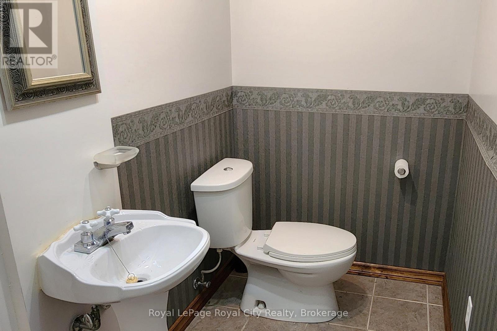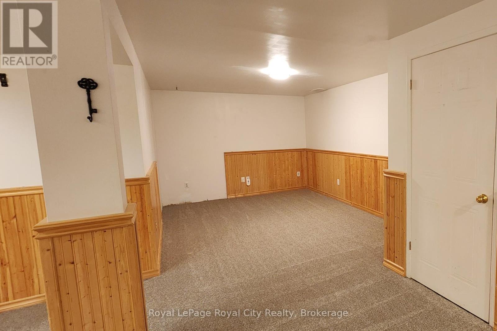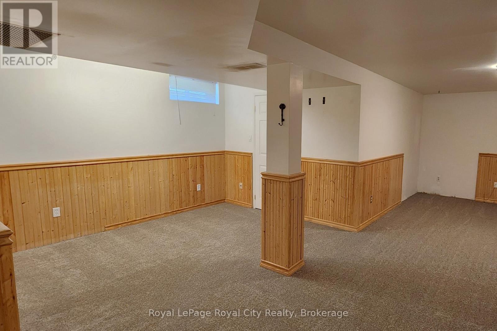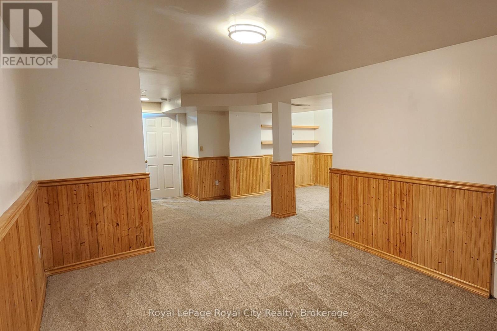LOADING
$3,450 Monthly
Welcome to this bright and spacious 3-bedroom, 1 full bath + 2 half bath home located in the highly desirable Kortright West neighbourhood of Guelph. This rental is perfect for families and includes the entire house, private yard, and garage. Recent upgrades include all new carpet in basement, new deck and new on-demand tankless hot water system. This home is steps from groceries, a local pub, dentist, and four bus stops. This home is in the catchment area for St. Michael Catholic School and Rickson Ridge Public School, both highly regarded in the community. Enjoy nature right at your doorstep with Preservation Park at the end of the street, offering kilometres of scenic forest trails for walking, running, and exploring the forest and wildlife. This home combines suburban tranquility with easy access to amenities the perfect place to call home in Guelph. (id:13139)
Property Details
| MLS® Number | X12461954 |
| Property Type | Single Family |
| Community Name | Kortright West |
| ParkingSpaceTotal | 3 |
Building
| BathroomTotal | 3 |
| BedroomsAboveGround | 3 |
| BedroomsTotal | 3 |
| Age | 31 To 50 Years |
| Appliances | Garage Door Opener Remote(s), Water Heater - Tankless |
| BasementDevelopment | Finished |
| BasementType | N/a (finished) |
| ConstructionStyleAttachment | Detached |
| CoolingType | Central Air Conditioning |
| ExteriorFinish | Brick, Vinyl Siding |
| FoundationType | Poured Concrete |
| HalfBathTotal | 2 |
| HeatingFuel | Natural Gas |
| HeatingType | Forced Air |
| StoriesTotal | 2 |
| SizeInterior | 1100 - 1500 Sqft |
| Type | House |
| UtilityWater | Municipal Water |
Parking
| Attached Garage | |
| Garage |
Land
| Acreage | No |
| Sewer | Sanitary Sewer |
| SizeDepth | 110 Ft ,10 In |
| SizeFrontage | 32 Ft ,9 In |
| SizeIrregular | 32.8 X 110.9 Ft |
| SizeTotalText | 32.8 X 110.9 Ft |
Rooms
| Level | Type | Length | Width | Dimensions |
|---|---|---|---|---|
| Second Level | Bedroom 3 | 3.6 m | 3.5 m | 3.6 m x 3.5 m |
| Second Level | Bedroom 2 | 3.96 m | 2.82 m | 3.96 m x 2.82 m |
| Second Level | Bedroom | 3.65 m | 2.81 m | 3.65 m x 2.81 m |
| Second Level | Bathroom | 2.26 m | 3.68 m | 2.26 m x 3.68 m |
| Basement | Recreational, Games Room | 3.02 m | 7.03 m | 3.02 m x 7.03 m |
| Basement | Bathroom | 2.56 m | 1.27 m | 2.56 m x 1.27 m |
| Basement | Recreational, Games Room | 3.45 m | 2.87 m | 3.45 m x 2.87 m |
| Main Level | Kitchen | 2.66 m | 4.16 m | 2.66 m x 4.16 m |
| Main Level | Dining Room | 2.66 m | 3.45 m | 2.66 m x 3.45 m |
| Main Level | Living Room | 3.35 m | 4.8 m | 3.35 m x 4.8 m |
| Main Level | Bathroom | 1.32 m | 1.6 m | 1.32 m x 1.6 m |
https://www.realtor.ca/real-estate/28988940/11-rodgers-road-guelph-kortright-west-kortright-west
Interested?
Contact us for more information
No Favourites Found

The trademarks REALTOR®, REALTORS®, and the REALTOR® logo are controlled by The Canadian Real Estate Association (CREA) and identify real estate professionals who are members of CREA. The trademarks MLS®, Multiple Listing Service® and the associated logos are owned by The Canadian Real Estate Association (CREA) and identify the quality of services provided by real estate professionals who are members of CREA. The trademark DDF® is owned by The Canadian Real Estate Association (CREA) and identifies CREA's Data Distribution Facility (DDF®)
October 17 2025 04:33:59
Muskoka Haliburton Orillia – The Lakelands Association of REALTORS®
Royal LePage Royal City Realty

