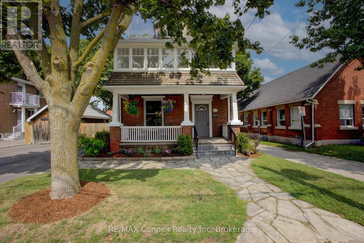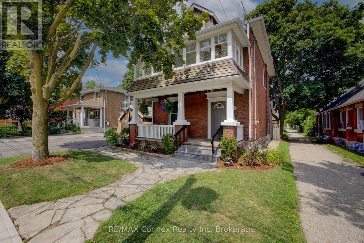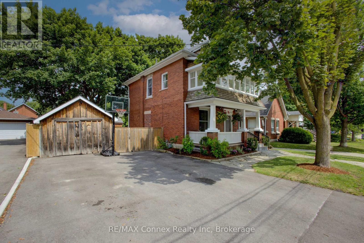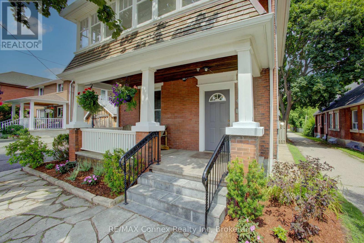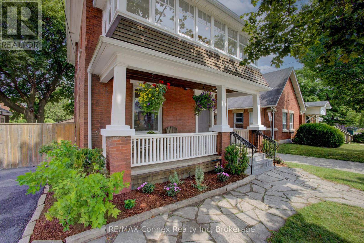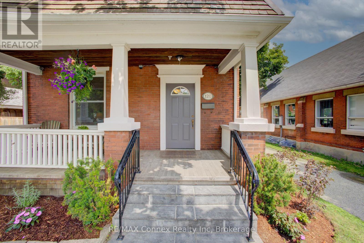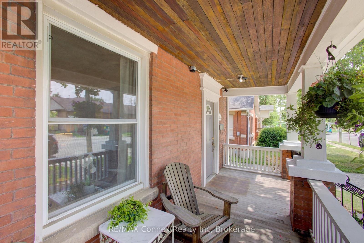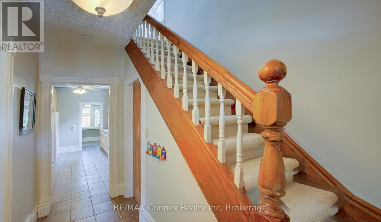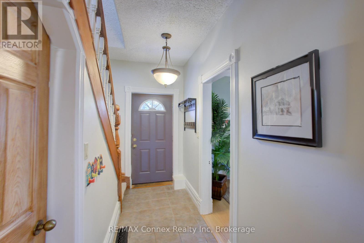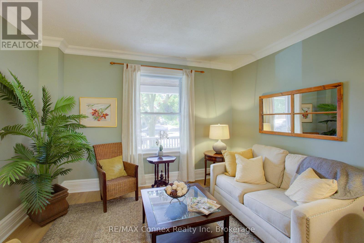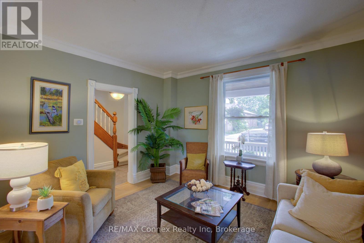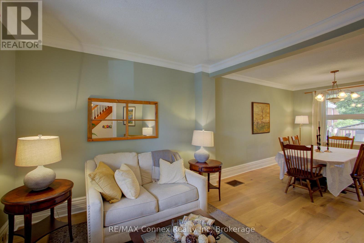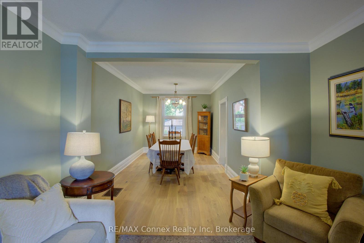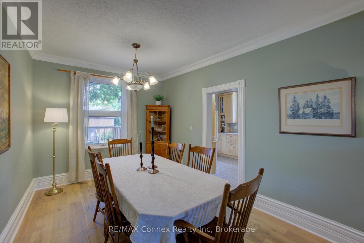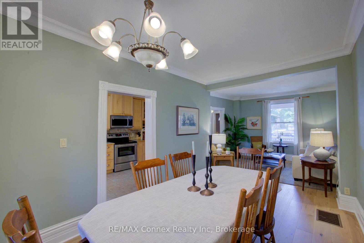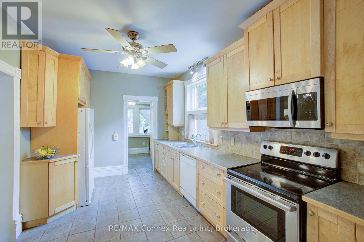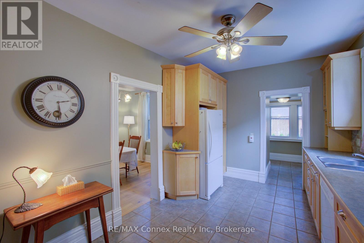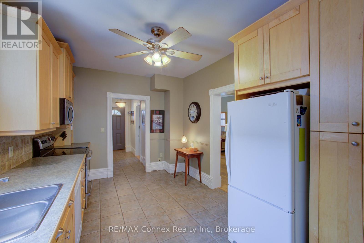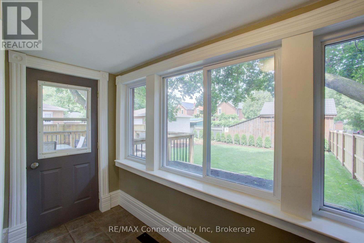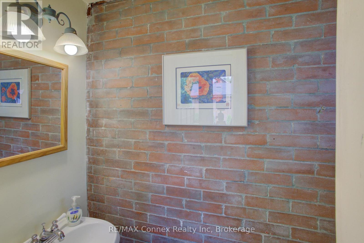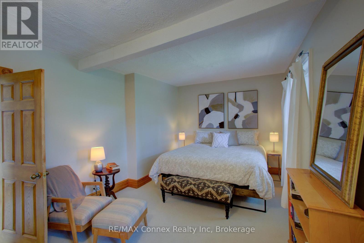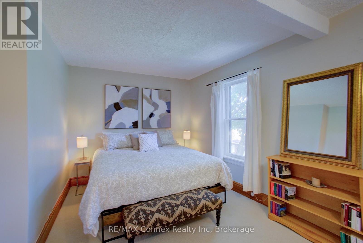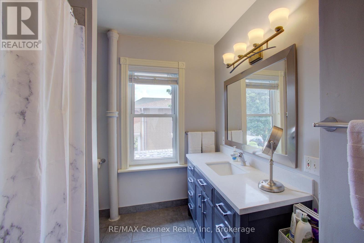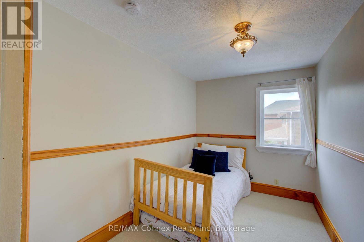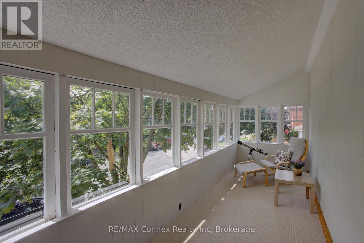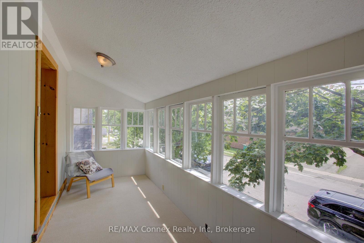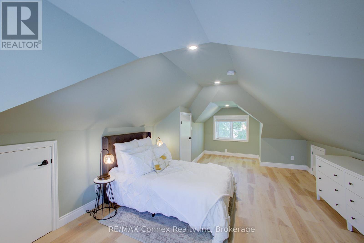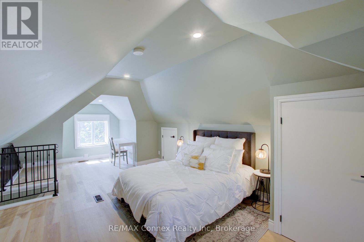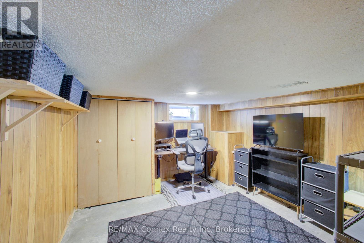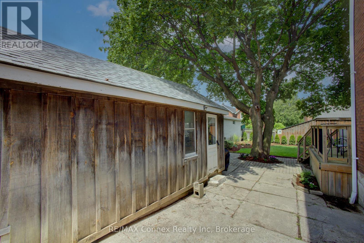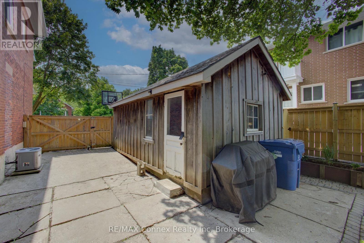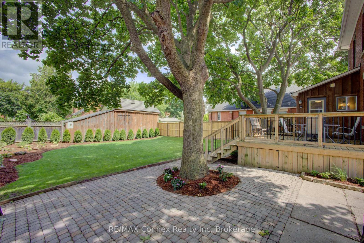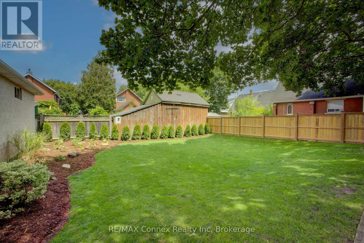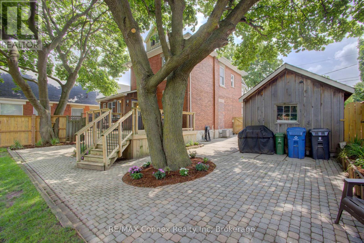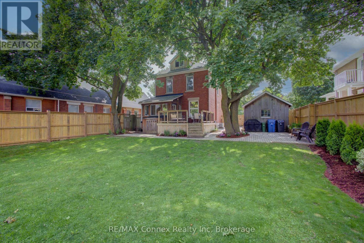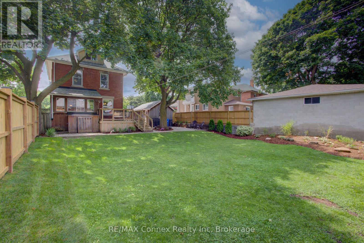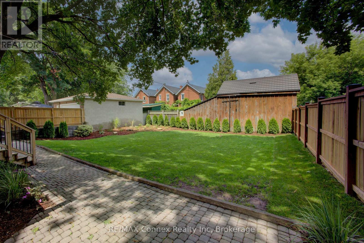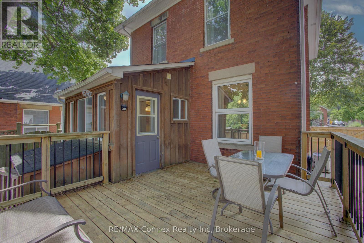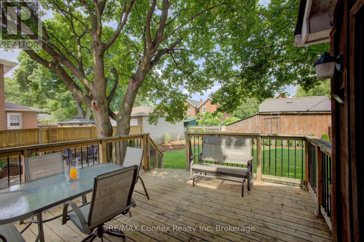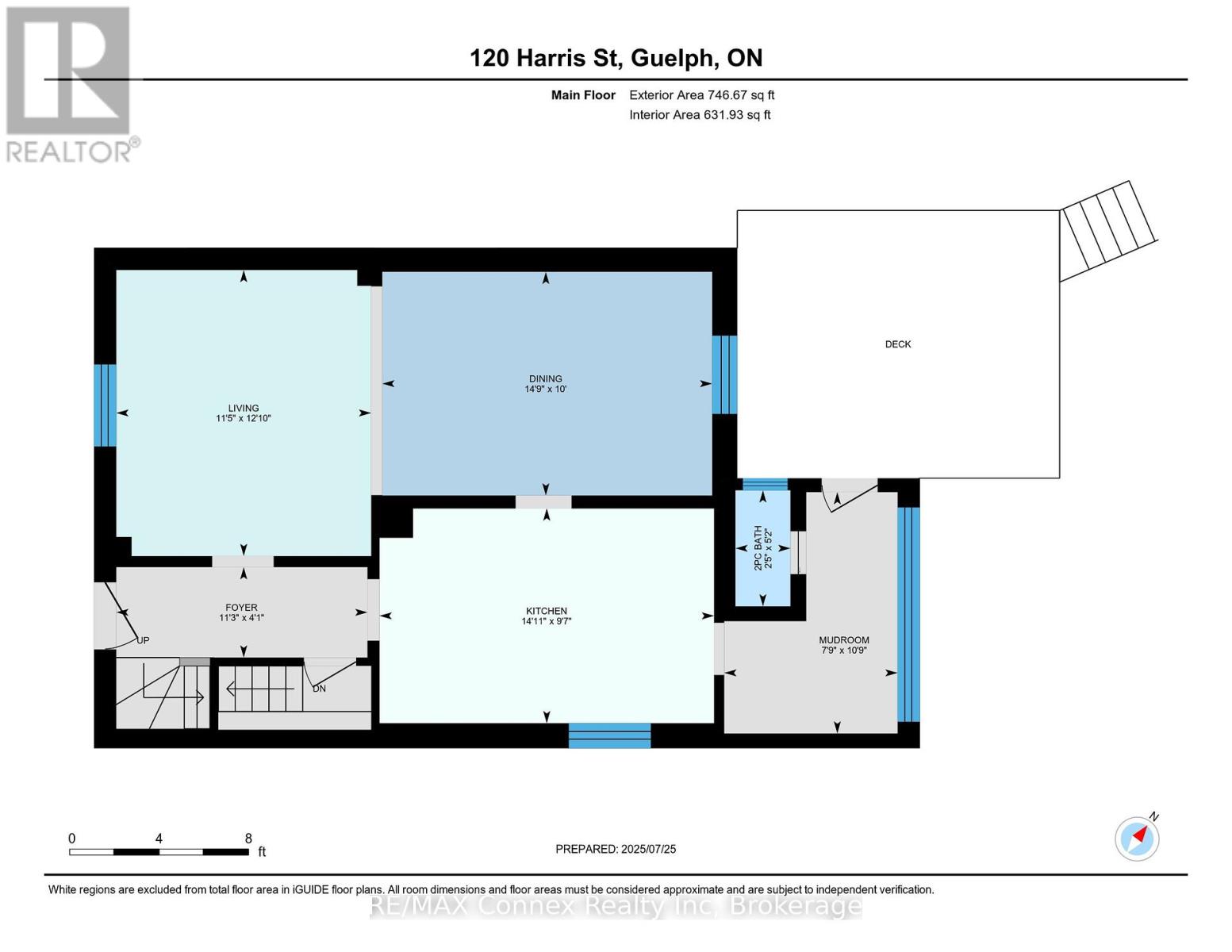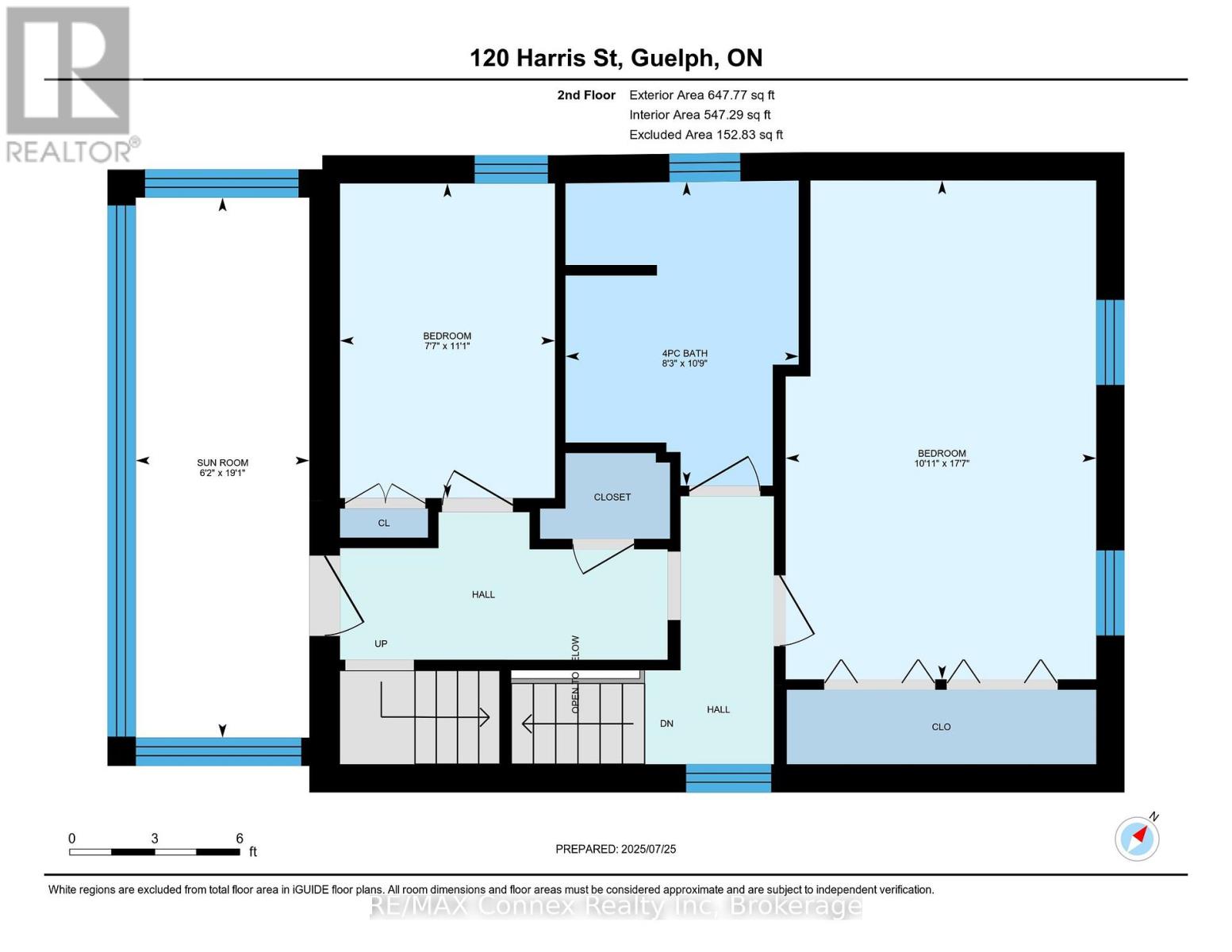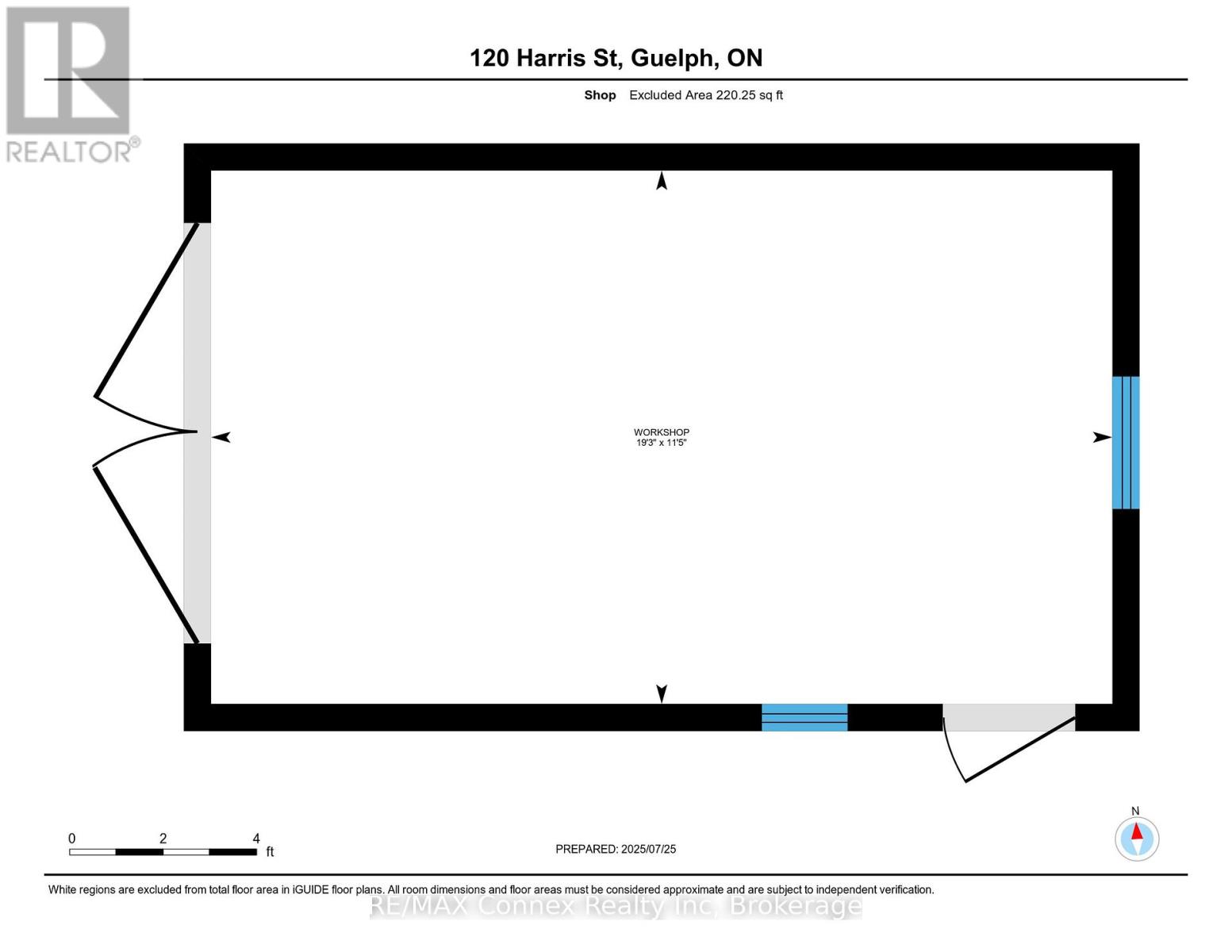LOADING
$810,000
Check all of your boxes with a two and a half storey, brick home, build on a large double lot, located in a family neighbourhood, close to parks, walking trails, shopping, downtown, restaurants, entertainment and schools. There is plenty of parking with a double wide driveway and a detached one car garage. There is more to this home than curb appeal, a stunning covered front porch and a double lot. Newly installed engineered hardwood in the open concept living room and formal dining room, high baseboards, spacious kitchen with plenty of counter and cupboard space, leading to a separate mud room, 2pc washroom with brick accent wall and walkout to a private deck, interlocking patio and landscaped backyard. New carpet has been installed on the entire second level. A large, tastefully renovated 4pc washroom, primary bedroom with enough room for a relaxing nook and two double closets with lighting. The second bedroom has a closet and can comfortably hold a bunk bed or queen bed. The covered sunporch is a peaceful bonus space, perfect for cold winter months. The attic has been fully renovated with deluxe laminate flooring, knee wall storage, and new foam insulation to create a serene third bedroom or oasis of your own. (id:13139)
Property Details
| MLS® Number | X12460636 |
| Property Type | Single Family |
| Community Name | St. Patrick's Ward |
| AmenitiesNearBy | Place Of Worship, Park, Schools, Public Transit, Hospital |
| EquipmentType | None |
| ParkingSpaceTotal | 5 |
| RentalEquipmentType | None |
| Structure | Deck, Porch, Patio(s) |
Building
| BathroomTotal | 2 |
| BedroomsAboveGround | 3 |
| BedroomsTotal | 3 |
| Age | 100+ Years |
| Appliances | Water Heater, Water Softener, Dishwasher, Dryer, Microwave, Stove, Washer, Window Coverings, Refrigerator |
| BasementDevelopment | Unfinished |
| BasementFeatures | Walk-up |
| BasementType | N/a (unfinished) |
| ConstructionStatus | Insulation Upgraded |
| ConstructionStyleAttachment | Detached |
| CoolingType | Central Air Conditioning |
| ExteriorFinish | Brick |
| FlooringType | Ceramic, Hardwood, Carpeted, Laminate |
| FoundationType | Stone |
| HalfBathTotal | 1 |
| HeatingFuel | Natural Gas |
| HeatingType | Forced Air |
| StoriesTotal | 3 |
| SizeInterior | 1100 - 1500 Sqft |
| Type | House |
| UtilityWater | Municipal Water |
Parking
| Detached Garage | |
| Garage |
Land
| Acreage | No |
| FenceType | Fully Fenced |
| LandAmenities | Place Of Worship, Park, Schools, Public Transit, Hospital |
| LandscapeFeatures | Landscaped |
| Sewer | Sanitary Sewer |
| SizeDepth | 110 Ft |
| SizeFrontage | 50 Ft |
| SizeIrregular | 50 X 110 Ft |
| SizeTotalText | 50 X 110 Ft |
Rooms
| Level | Type | Length | Width | Dimensions |
|---|---|---|---|---|
| Second Level | Primary Bedroom | 3.34 m | 5.37 m | 3.34 m x 5.37 m |
| Second Level | Bedroom 2 | 2.31 m | 3.39 m | 2.31 m x 3.39 m |
| Second Level | Bathroom | 2.51 m | 3.27 m | 2.51 m x 3.27 m |
| Second Level | Sunroom | 1.87 m | 5.81 m | 1.87 m x 5.81 m |
| Third Level | Bedroom 3 | 8.09 m | 3.64 m | 8.09 m x 3.64 m |
| Main Level | Foyer | 3.42 m | 1.23 m | 3.42 m x 1.23 m |
| Main Level | Kitchen | 4.56 m | 2.93 m | 4.56 m x 2.93 m |
| Main Level | Living Room | 3.47 m | 3.9 m | 3.47 m x 3.9 m |
| Main Level | Mud Room | 2.36 m | 3.29 m | 2.36 m x 3.29 m |
| Main Level | Bathroom | 0.75 m | 1.58 m | 0.75 m x 1.58 m |
Utilities
| Cable | Available |
| Electricity | Installed |
| Sewer | Installed |
Interested?
Contact us for more information
No Favourites Found

The trademarks REALTOR®, REALTORS®, and the REALTOR® logo are controlled by The Canadian Real Estate Association (CREA) and identify real estate professionals who are members of CREA. The trademarks MLS®, Multiple Listing Service® and the associated logos are owned by The Canadian Real Estate Association (CREA) and identify the quality of services provided by real estate professionals who are members of CREA. The trademark DDF® is owned by The Canadian Real Estate Association (CREA) and identifies CREA's Data Distribution Facility (DDF®)
October 15 2025 02:32:18
Muskoka Haliburton Orillia – The Lakelands Association of REALTORS®
RE/MAX Connex Realty Inc

