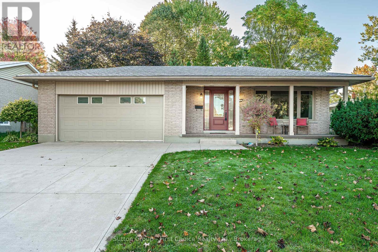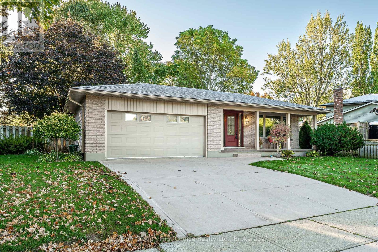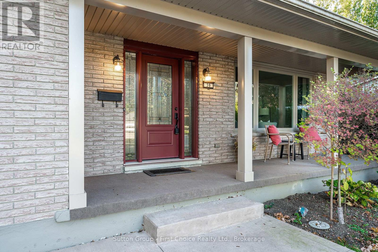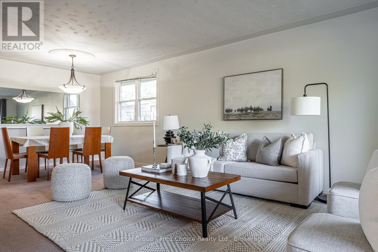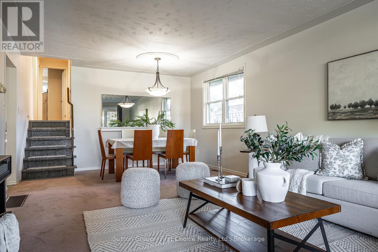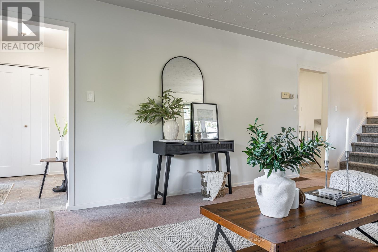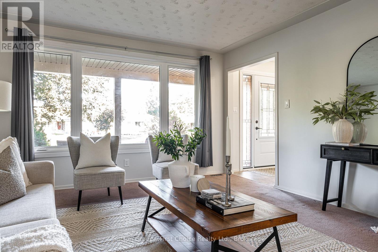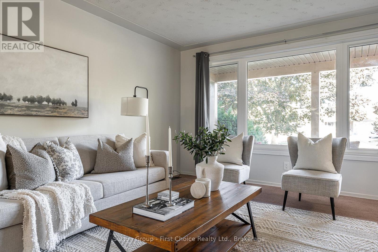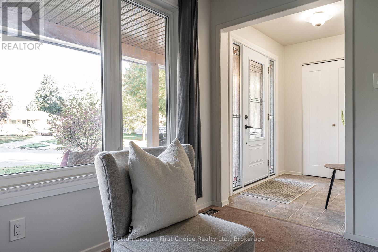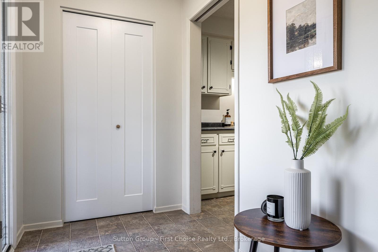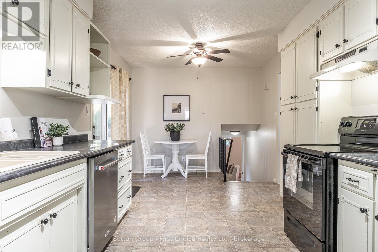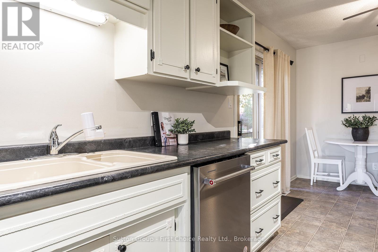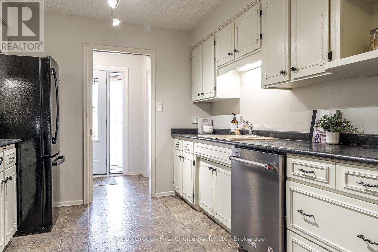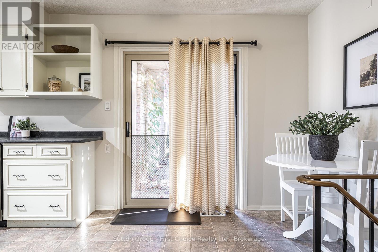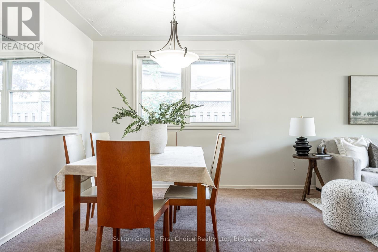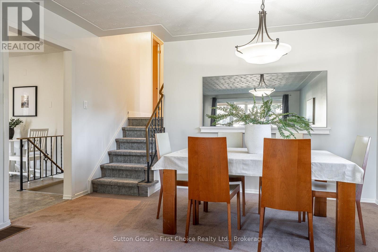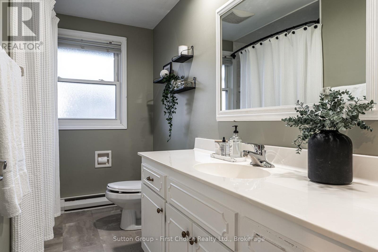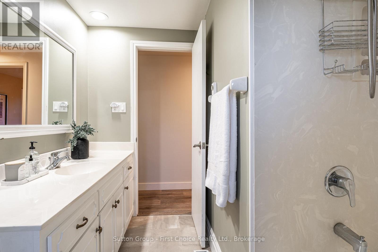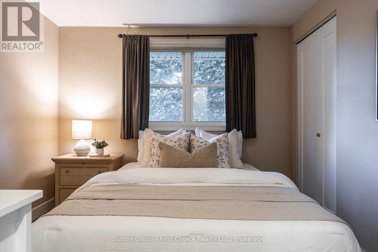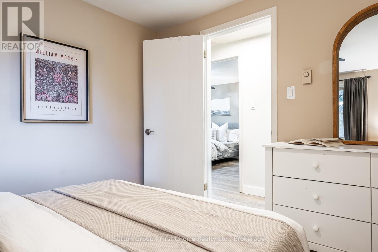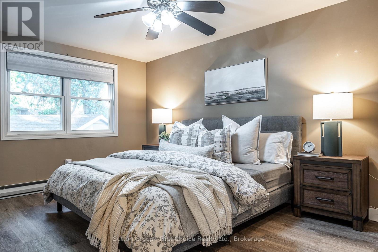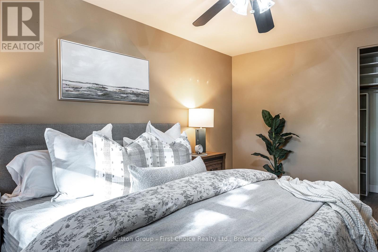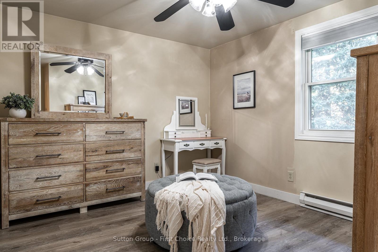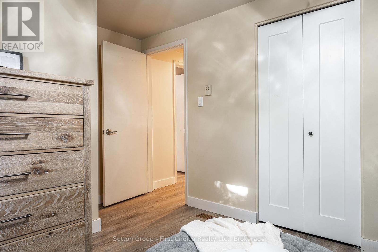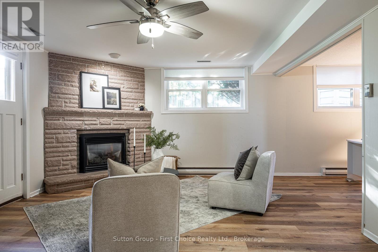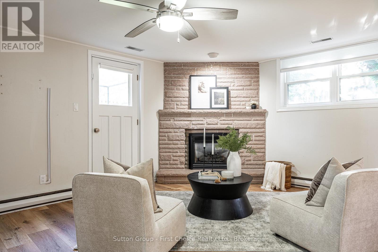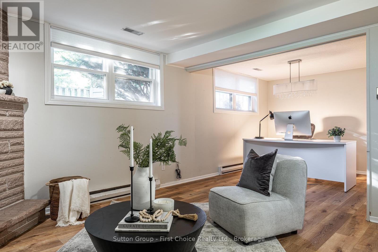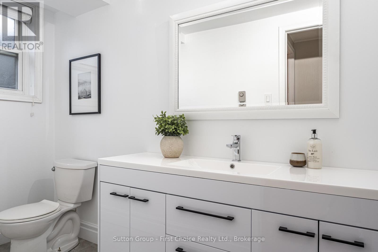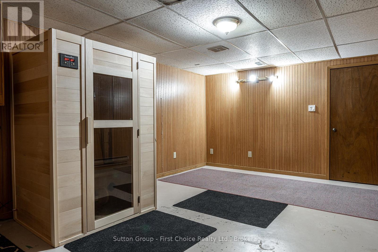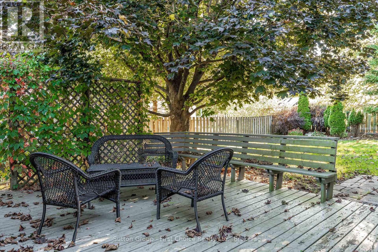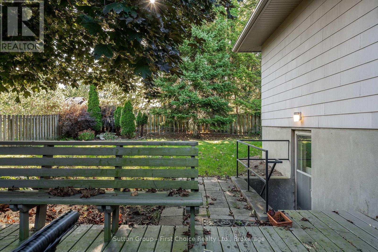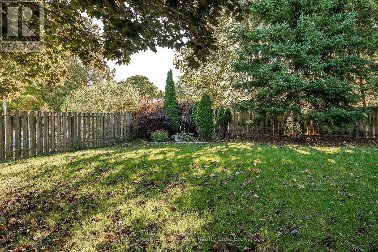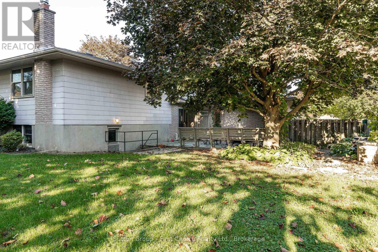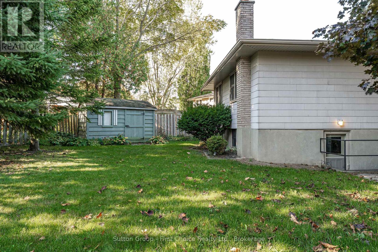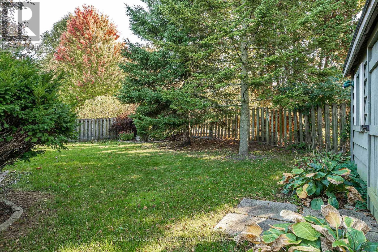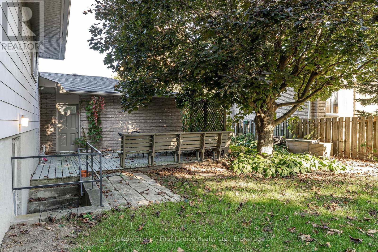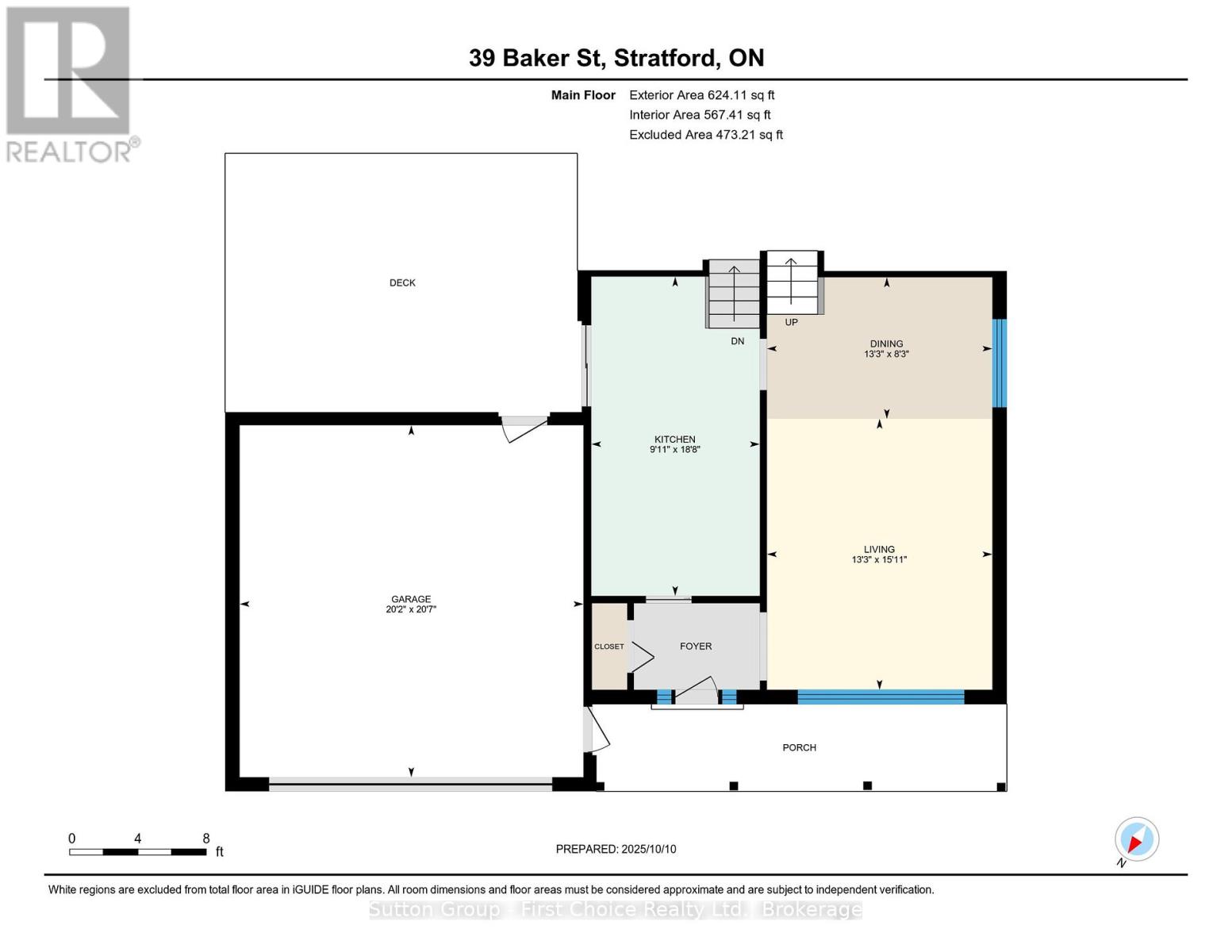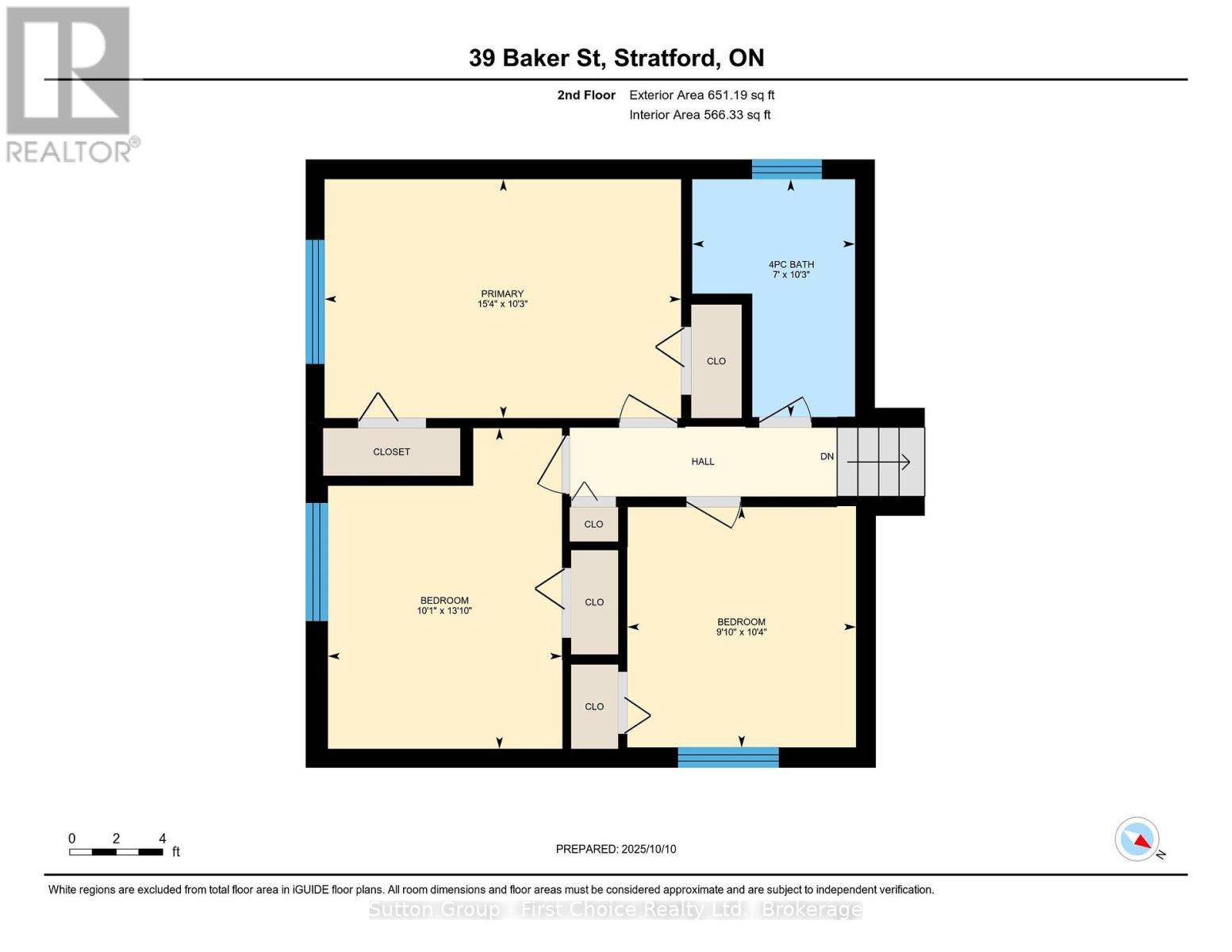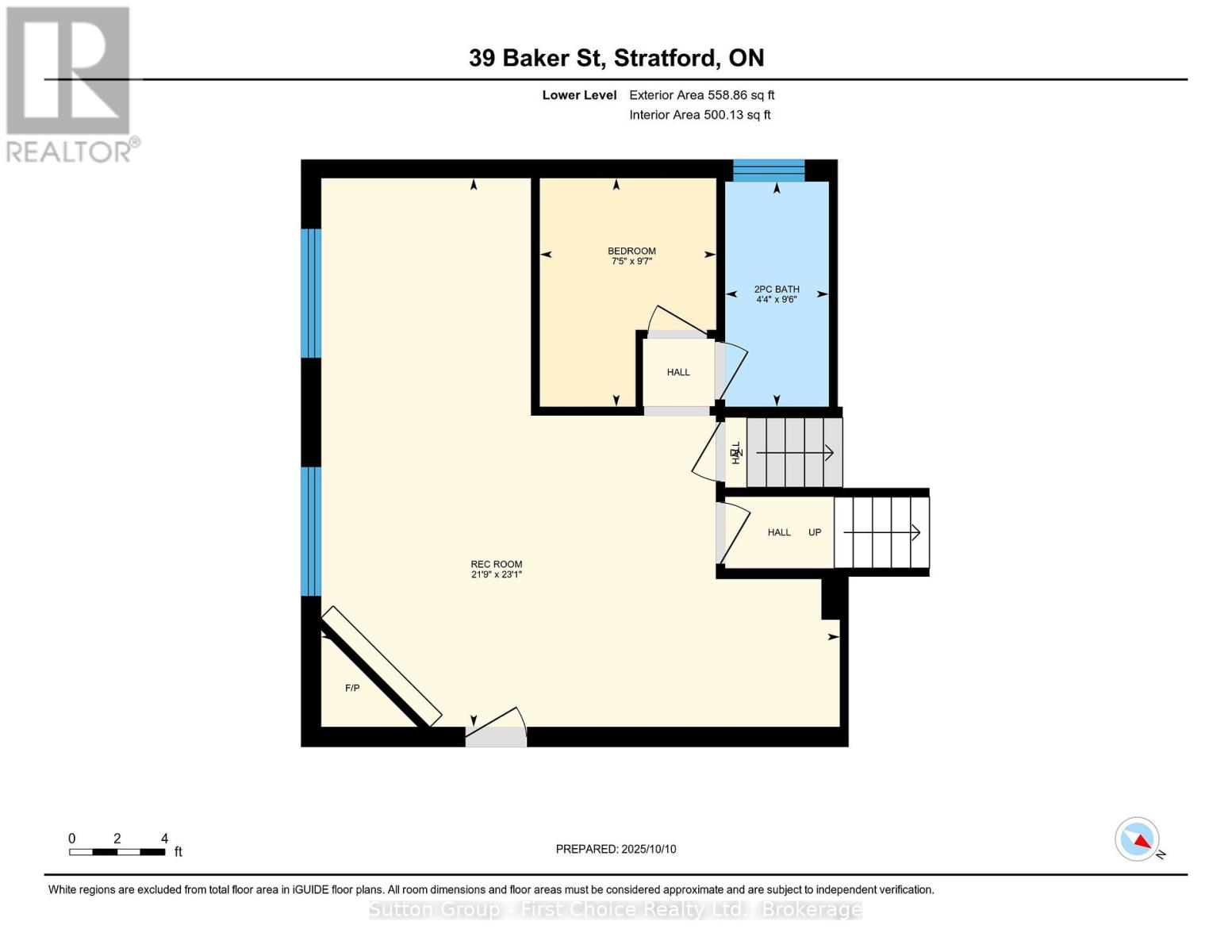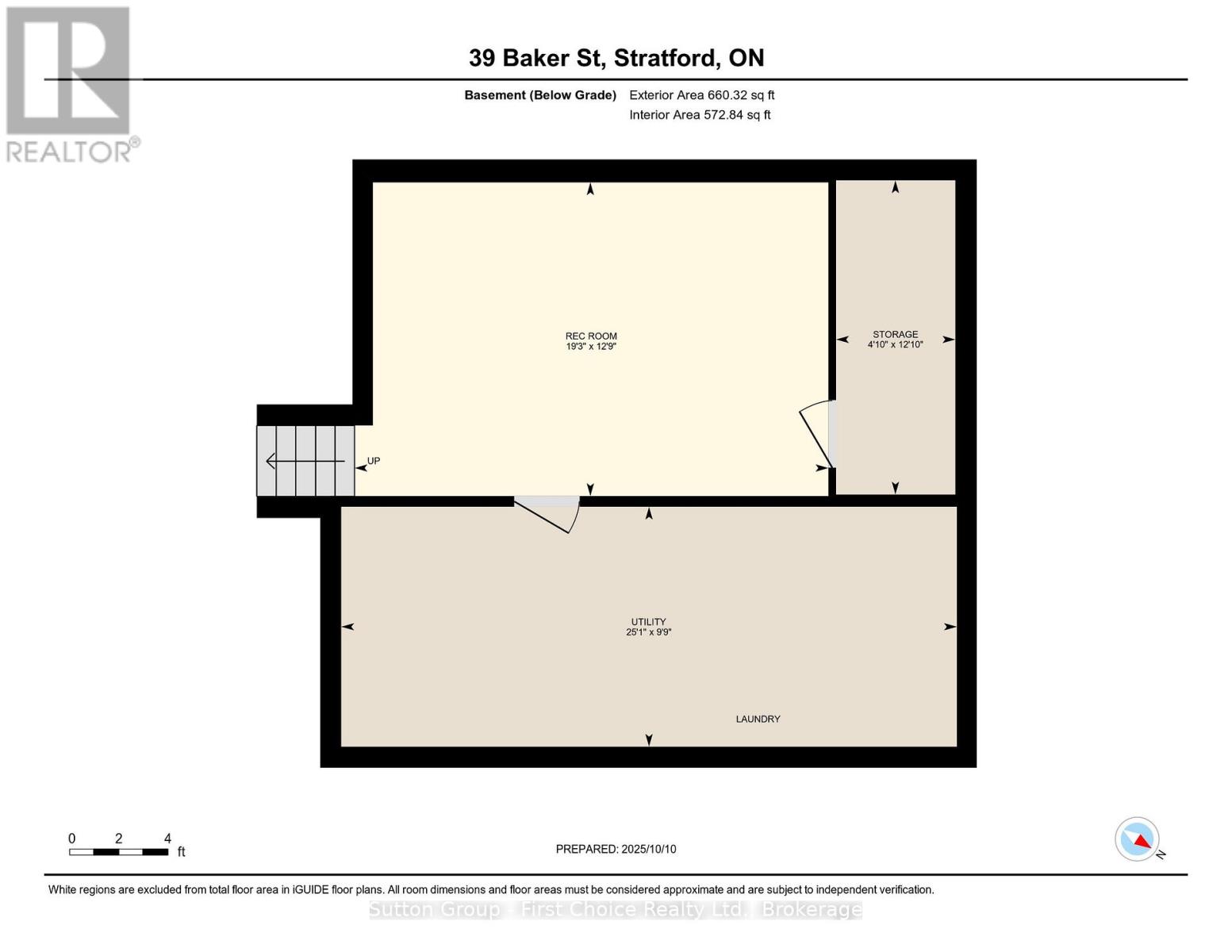LOADING
$749,900
Proudly presenting 39 Baker Street, Stratford. This handsome 4 level back split in the Bedford Ward is ready for immediate possession. Walk your kids to Bedford school, walk to the Stratford Golf & Country Club, walk the Avon River everyday, walk into Stratfords exciting downtown, walk everywhere from 39 Baker Street. Surprisingly spacious thanks to the 4 level back split floor plan with only a few stairs up, and down, to bedrooms and the family room. Fenced and mature backyard with charming sitting area and looming maple trees. Lovely curb appeal thanks to concrete driveway, new front door, and timeless, classic colours. 39 Baker has recently had a water treatment system installed, sump pump, lower level bathroom, flooring, and main level painting. Move in today and the sky's the limit in 39 Baker Street. (id:13139)
Property Details
| MLS® Number | X12460473 |
| Property Type | Single Family |
| Community Name | Stratford |
| AmenitiesNearBy | Hospital, Golf Nearby, Schools |
| EquipmentType | Water Heater |
| Features | Cul-de-sac, Irregular Lot Size, Sump Pump |
| ParkingSpaceTotal | 4 |
| RentalEquipmentType | Water Heater |
Building
| BathroomTotal | 2 |
| BedroomsAboveGround | 3 |
| BedroomsBelowGround | 1 |
| BedroomsTotal | 4 |
| Age | 51 To 99 Years |
| Amenities | Fireplace(s) |
| Appliances | Garage Door Opener Remote(s), Water Meter, Water Purifier, Water Softener, Water Treatment, Sauna |
| BasementDevelopment | Finished |
| BasementFeatures | Walk Out, Walk-up |
| BasementType | N/a (finished) |
| ConstructionStyleAttachment | Detached |
| ConstructionStyleSplitLevel | Backsplit |
| CoolingType | Central Air Conditioning |
| ExteriorFinish | Brick, Asbestos |
| FireplacePresent | Yes |
| FireplaceTotal | 1 |
| FoundationType | Concrete |
| HalfBathTotal | 1 |
| HeatingFuel | Natural Gas |
| HeatingType | Forced Air |
| SizeInterior | 1500 - 2000 Sqft |
| Type | House |
| UtilityWater | Municipal Water |
Parking
| Attached Garage | |
| Garage |
Land
| Acreage | No |
| FenceType | Fenced Yard |
| LandAmenities | Hospital, Golf Nearby, Schools |
| Sewer | Sanitary Sewer |
| SizeIrregular | 68 X 132 Acre |
| SizeTotalText | 68 X 132 Acre |
| ZoningDescription | R2 |
Rooms
| Level | Type | Length | Width | Dimensions |
|---|---|---|---|---|
| Second Level | Bathroom | 2.13 m | 3.14 m | 2.13 m x 3.14 m |
| Second Level | Bedroom | 3.1 m | 3.17 m | 3.1 m x 3.17 m |
| Second Level | Bedroom 2 | 3.08 m | 4 m | 3.08 m x 4 m |
| Second Level | Primary Bedroom | 4.69 m | 3.15 m | 4.69 m x 3.15 m |
| Basement | Recreational, Games Room | 5.88 m | 3.93 m | 5.88 m x 3.93 m |
| Basement | Other | 1.25 m | 3.69 m | 1.25 m x 3.69 m |
| Basement | Utility Room | 7.65 m | 3.02 m | 7.65 m x 3.02 m |
| Lower Level | Bathroom | 1.34 m | 2.93 m | 1.34 m x 2.93 m |
| Lower Level | Bedroom | 2.29 m | 2.96 m | 2.29 m x 2.96 m |
| Lower Level | Recreational, Games Room | 6.68 m | 7.04 m | 6.68 m x 7.04 m |
| Ground Level | Dining Room | 2.53 m | 4.02 m | 2.53 m x 4.02 m |
| Ground Level | Kitchen | 5.73 m | 2.78 m | 5.73 m x 2.78 m |
| Ground Level | Living Room | 4.61 m | 4.05 m | 4.61 m x 4.05 m |
Utilities
| Cable | Available |
| Electricity | Installed |
| Sewer | Installed |
https://www.realtor.ca/real-estate/28984982/39-baker-street-stratford-stratford
Interested?
Contact us for more information
No Favourites Found

The trademarks REALTOR®, REALTORS®, and the REALTOR® logo are controlled by The Canadian Real Estate Association (CREA) and identify real estate professionals who are members of CREA. The trademarks MLS®, Multiple Listing Service® and the associated logos are owned by The Canadian Real Estate Association (CREA) and identify the quality of services provided by real estate professionals who are members of CREA. The trademark DDF® is owned by The Canadian Real Estate Association (CREA) and identifies CREA's Data Distribution Facility (DDF®)
October 15 2025 02:32:17
Muskoka Haliburton Orillia – The Lakelands Association of REALTORS®
Sutton Group - First Choice Realty Ltd.

