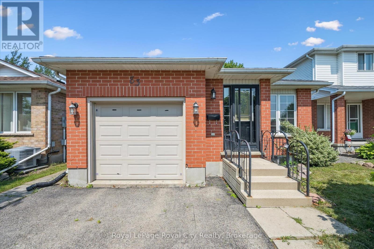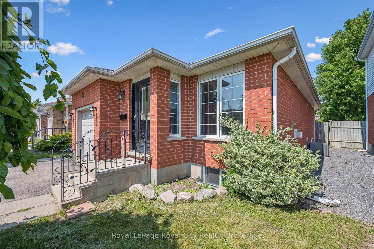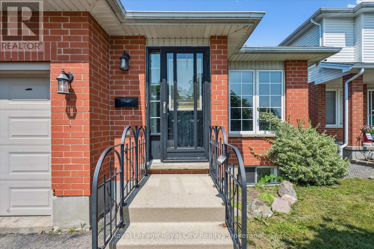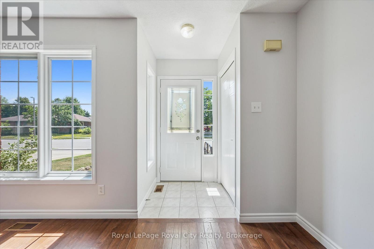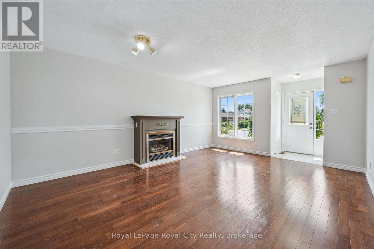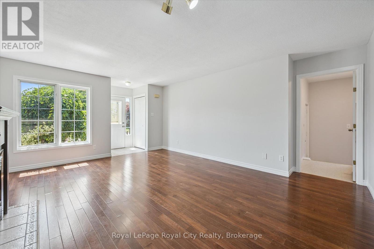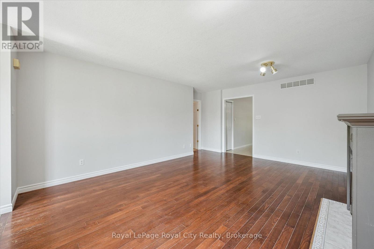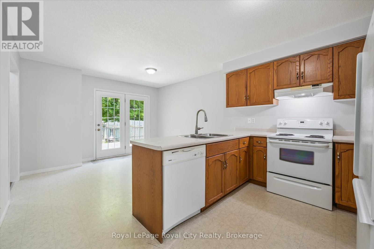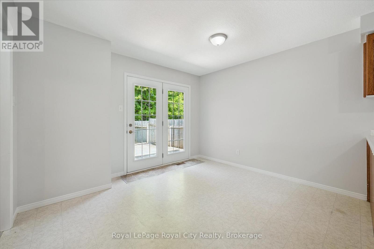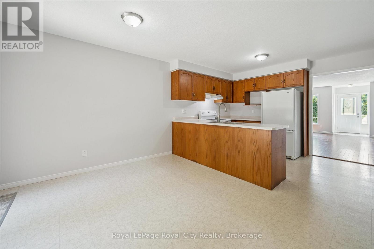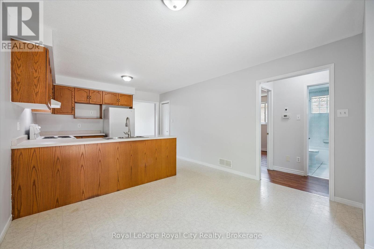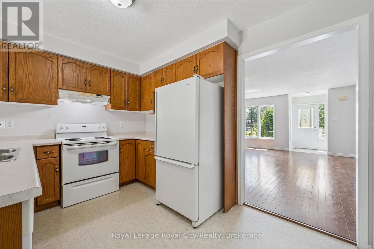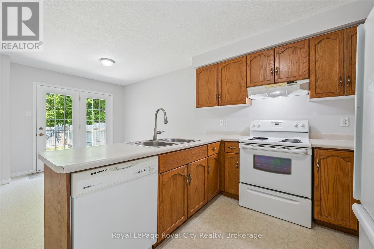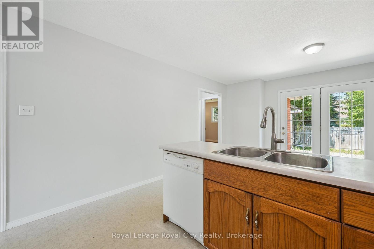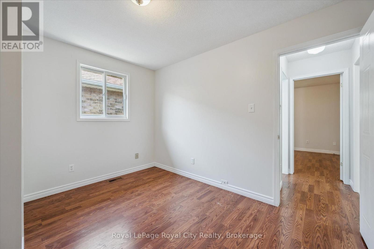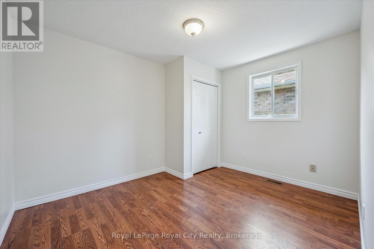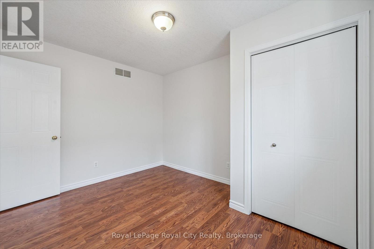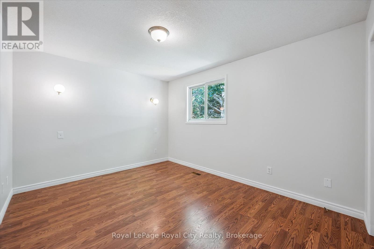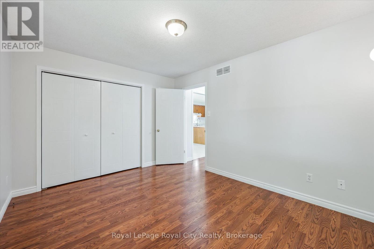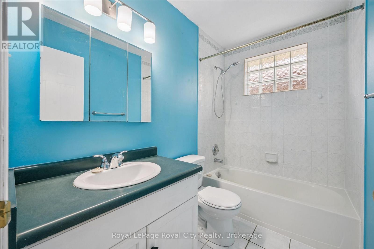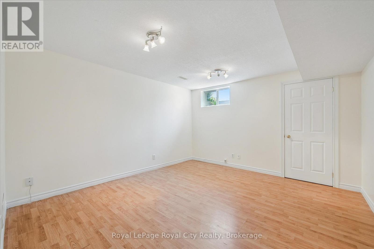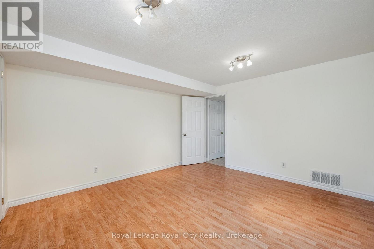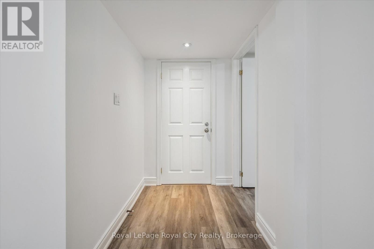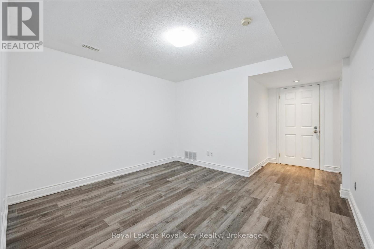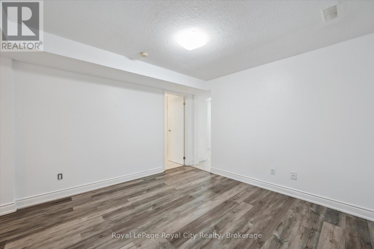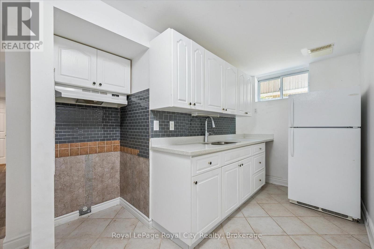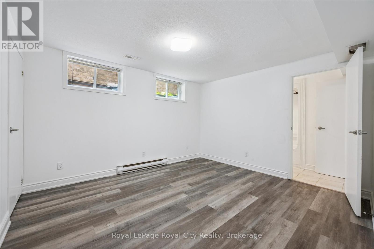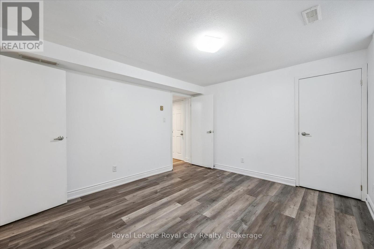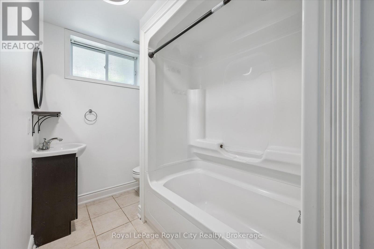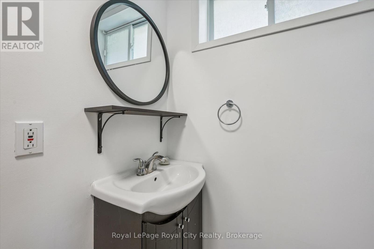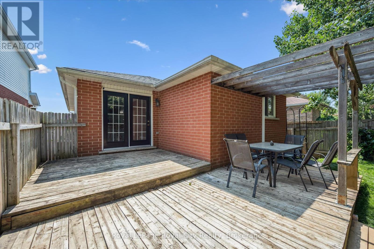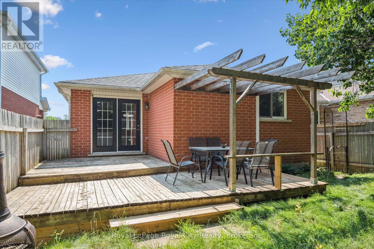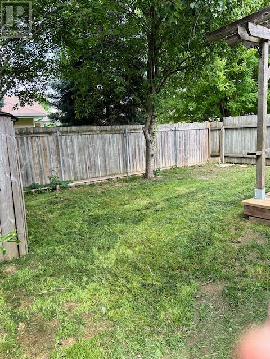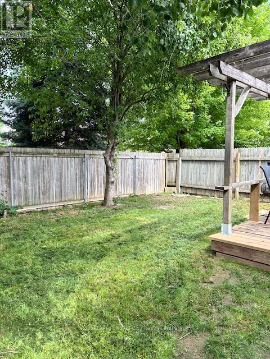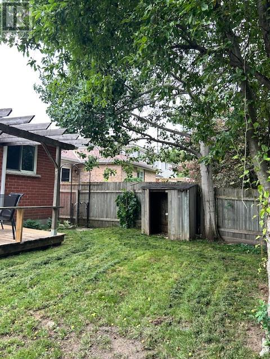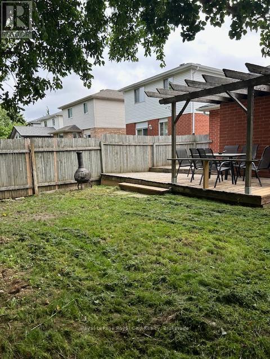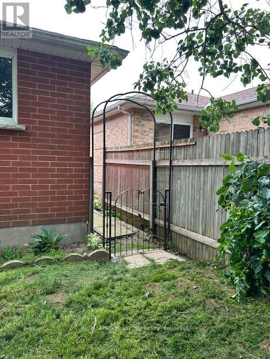LOADING
$749,900
Charming 2+-Bedroom bungalow in Guelph's desirable North-East End! Welcome to this delightful and well-maintained bungalow, nestled in Guelph's sought-after north-east end. Built in 1997, this home offers a perfect blend of comfort and convenience, ideal for families, downsizers, or those seeking a peaceful retreat. Step inside to discover a bright and inviting interior featuring 2/2 spacious bedrooms and 1/1 well-appointed bathrooms, providing ample space and privacy. The lower level has the possibility for extended family. The thoughtful layout ensures comfortable everyday living. Outside, you'll find a fantastic feature: a fully fenced backyard. This private oasis is perfect for outdoor entertaining, gardening, or simply letting children and pets play freely and securely. Enjoy summer barbecues, quiet mornings with a coffee, or cultivate your own green space. Located in a family-friendly neighborhood, this home offers easy access to local amenities, parks, schools, and transportation routes. Experience the best of Guelph living in this charming north-east end gem! (id:13139)
Property Details
| MLS® Number | X12289211 |
| Property Type | Single Family |
| Community Name | Victoria North |
| AmenitiesNearBy | Public Transit, Golf Nearby, Park |
| EquipmentType | Water Heater |
| ParkingSpaceTotal | 3 |
| RentalEquipmentType | Water Heater |
| Structure | Deck |
Building
| BathroomTotal | 2 |
| BedroomsAboveGround | 2 |
| BedroomsBelowGround | 2 |
| BedroomsTotal | 4 |
| Age | 16 To 30 Years |
| Amenities | Fireplace(s) |
| Appliances | Dishwasher, Garage Door Opener, Stove, Refrigerator |
| ArchitecturalStyle | Bungalow |
| BasementDevelopment | Finished |
| BasementType | Full (finished) |
| ConstructionStyleAttachment | Detached |
| CoolingType | Central Air Conditioning |
| ExteriorFinish | Brick |
| FireProtection | Smoke Detectors |
| FireplacePresent | Yes |
| FireplaceTotal | 1 |
| FlooringType | Hardwood, Linoleum, Laminate |
| FoundationType | Poured Concrete |
| HeatingFuel | Natural Gas |
| HeatingType | Forced Air |
| StoriesTotal | 1 |
| SizeInterior | 700 - 1100 Sqft |
| Type | House |
| UtilityWater | Municipal Water |
Parking
| Attached Garage | |
| Garage |
Land
| Acreage | No |
| FenceType | Fenced Yard |
| LandAmenities | Public Transit, Golf Nearby, Park |
| Sewer | Sanitary Sewer |
| SizeDepth | 100 Ft ,3 In |
| SizeFrontage | 32 Ft ,9 In |
| SizeIrregular | 32.8 X 100.3 Ft |
| SizeTotalText | 32.8 X 100.3 Ft |
Rooms
| Level | Type | Length | Width | Dimensions |
|---|---|---|---|---|
| Basement | Recreational, Games Room | 3.54 m | 4.91 m | 3.54 m x 4.91 m |
| Basement | Utility Room | 1.98 m | 3.72 m | 1.98 m x 3.72 m |
| Basement | Other | 3.57 m | 0.91 m | 3.57 m x 0.91 m |
| Basement | Bathroom | 3.45 m | 1.74 m | 3.45 m x 1.74 m |
| Basement | Bedroom | 3.45 m | 3.89 m | 3.45 m x 3.89 m |
| Basement | Bedroom | 3.75 m | 4.05 m | 3.75 m x 4.05 m |
| Basement | Other | 4.41 m | 2.78 m | 4.41 m x 2.78 m |
| Main Level | Living Room | 4.59 m | 5.46 m | 4.59 m x 5.46 m |
| Main Level | Dining Room | 3.64 m | 3.11 m | 3.64 m x 3.11 m |
| Main Level | Kitchen | 3.69 m | 2.84 m | 3.69 m x 2.84 m |
| Main Level | Primary Bedroom | 3.96 m | 3.18 m | 3.96 m x 3.18 m |
| Main Level | Bedroom | 3.61 m | 2.97 m | 3.61 m x 2.97 m |
| Main Level | Bathroom | 2.52 m | 1.5 m | 2.52 m x 1.5 m |
Utilities
| Cable | Available |
| Electricity | Installed |
| Sewer | Installed |
https://www.realtor.ca/real-estate/28614342/83-inverness-drive-guelph-victoria-north-victoria-north
Interested?
Contact us for more information
No Favourites Found

The trademarks REALTOR®, REALTORS®, and the REALTOR® logo are controlled by The Canadian Real Estate Association (CREA) and identify real estate professionals who are members of CREA. The trademarks MLS®, Multiple Listing Service® and the associated logos are owned by The Canadian Real Estate Association (CREA) and identify the quality of services provided by real estate professionals who are members of CREA. The trademark DDF® is owned by The Canadian Real Estate Association (CREA) and identifies CREA's Data Distribution Facility (DDF®)
November 15 2025 10:48:22
Muskoka Haliburton Orillia – The Lakelands Association of REALTORS®
Royal LePage Royal City Realty, Homelife/bayview Realty Inc.

