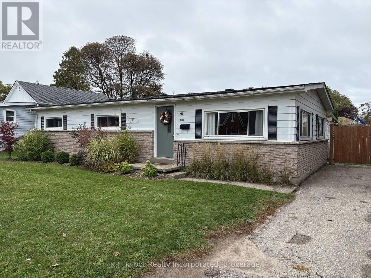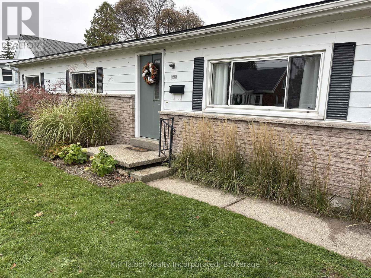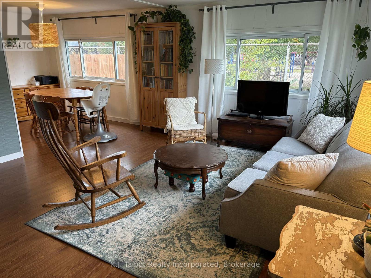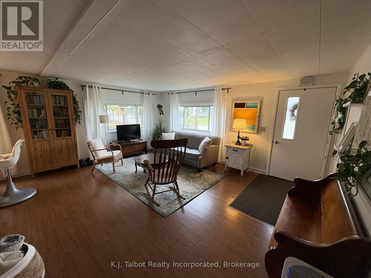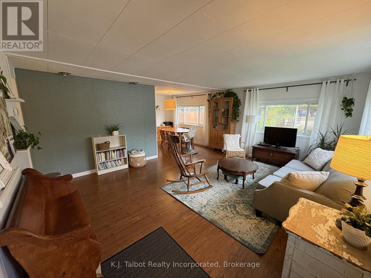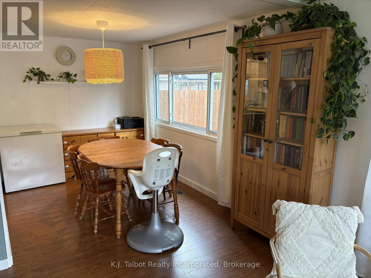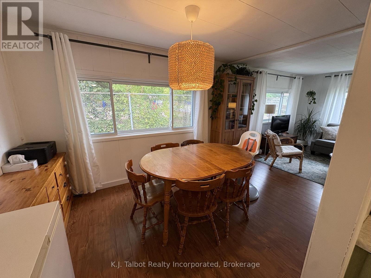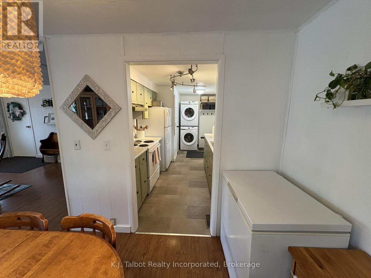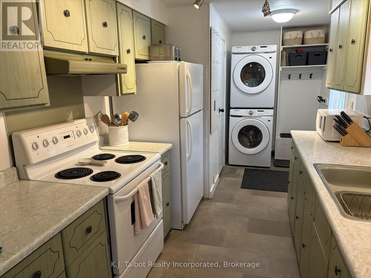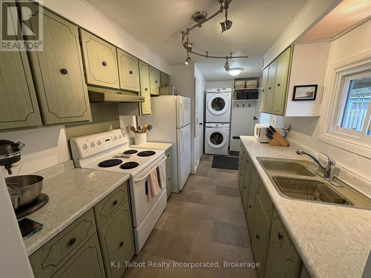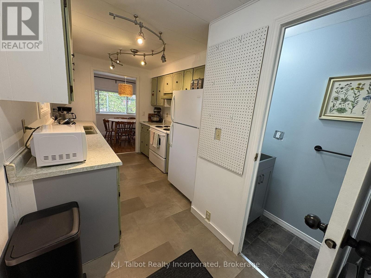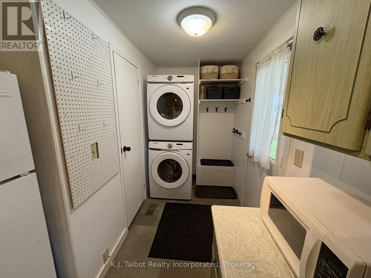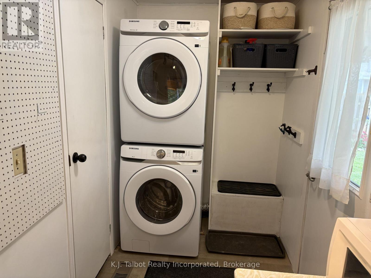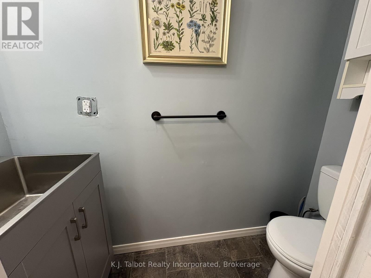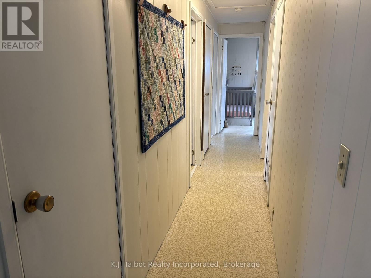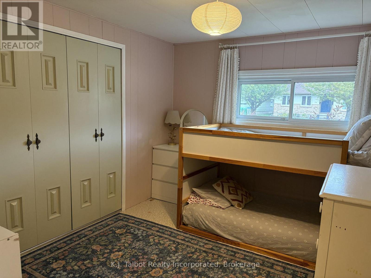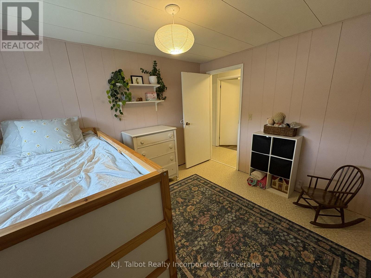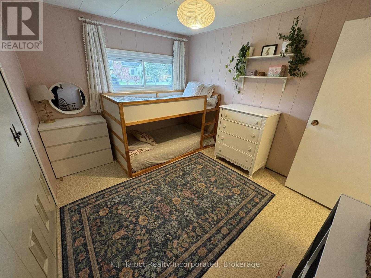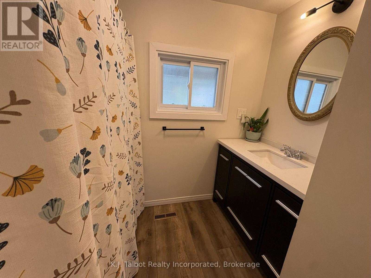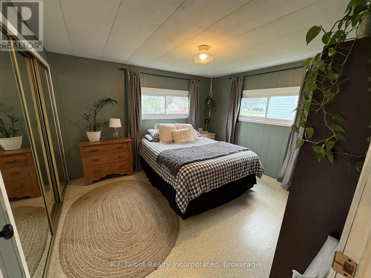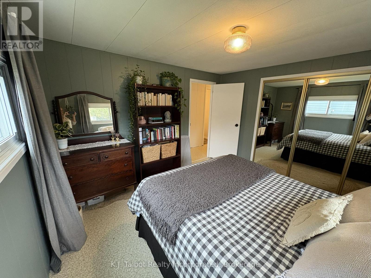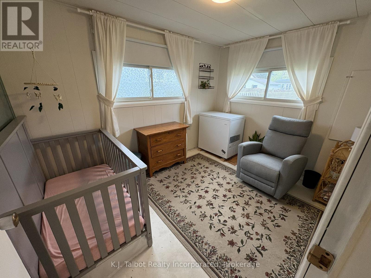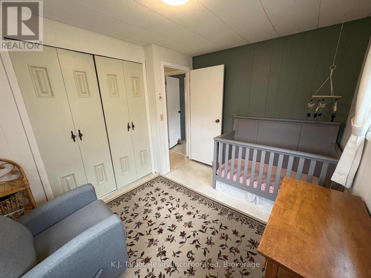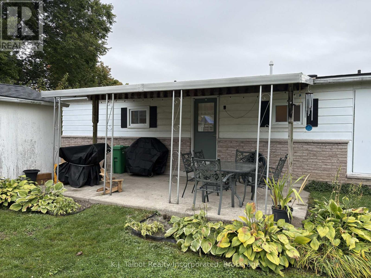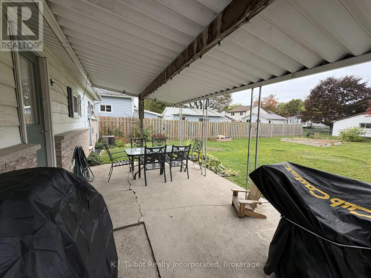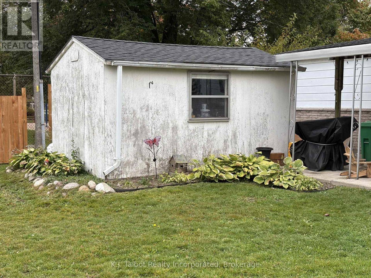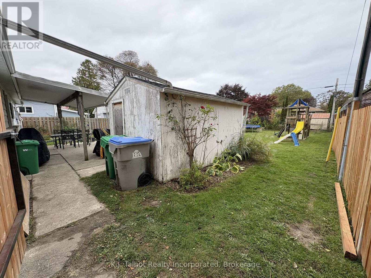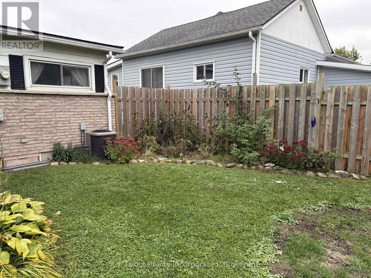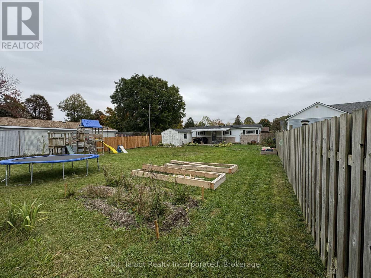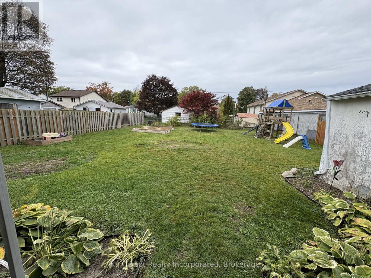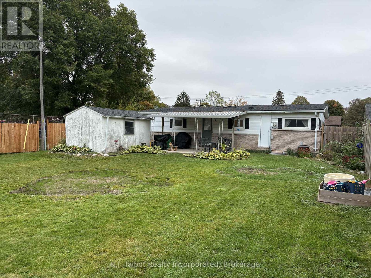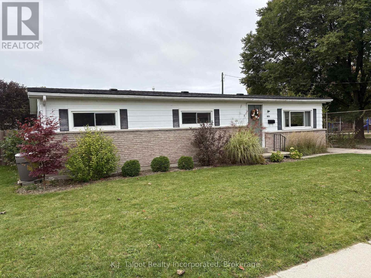LOADING
$329,900
If you are considering homeownership, a year-round getaway or an investment, we have an exciting opportunity for you in Goderich, "Canada's Prettiest Town," located along the shores of Lake Huron. This affordable, move-in-ready home offers ample space with 1,127 sq ft, 3 bedrooms, and 1.5 baths. It features forced air gas heat, central air, newer shingles, vinyl windows, fresh paint, and updated bathrooms. All appliances are included. The property also boasts a fully fenced private yard with a storage shed and excellent proximity to a playground, schools, and downtown amenities. (id:13139)
Property Details
| MLS® Number | X12461483 |
| Property Type | Single Family |
| Community Name | Goderich (Town) |
| AmenitiesNearBy | Beach, Park, Schools, Hospital |
| CommunityFeatures | Community Centre |
| Features | Lighting |
| ParkingSpaceTotal | 3 |
| Structure | Patio(s) |
Building
| BathroomTotal | 2 |
| BedroomsAboveGround | 3 |
| BedroomsTotal | 3 |
| Appliances | Water Heater, Blinds, Dryer, Microwave, Stove, Washer, Window Coverings, Refrigerator |
| ArchitecturalStyle | Bungalow |
| BasementType | Crawl Space |
| ConstructionStyleAttachment | Detached |
| CoolingType | Central Air Conditioning |
| ExteriorFinish | Aluminum Siding |
| HalfBathTotal | 1 |
| HeatingFuel | Natural Gas |
| HeatingType | Forced Air |
| StoriesTotal | 1 |
| SizeInterior | 1100 - 1500 Sqft |
| Type | House |
| UtilityWater | Municipal Water |
Parking
| No Garage |
Land
| Acreage | No |
| FenceType | Fenced Yard |
| LandAmenities | Beach, Park, Schools, Hospital |
| Sewer | Sanitary Sewer |
| SizeDepth | 134 Ft ,6 In |
| SizeFrontage | 62 Ft ,8 In |
| SizeIrregular | 62.7 X 134.5 Ft |
| SizeTotalText | 62.7 X 134.5 Ft |
| ZoningDescription | R2 |
Rooms
| Level | Type | Length | Width | Dimensions |
|---|---|---|---|---|
| Main Level | Living Room | 5.24 m | 4.46 m | 5.24 m x 4.46 m |
| Main Level | Dining Room | 2.42 m | 2.52 m | 2.42 m x 2.52 m |
| Main Level | Kitchen | 2.68 m | 2.45 m | 2.68 m x 2.45 m |
| Main Level | Bathroom | 2.17 m | 0.76 m | 2.17 m x 0.76 m |
| Main Level | Laundry Room | 2.31 m | 1.54 m | 2.31 m x 1.54 m |
| Main Level | Bedroom | 2.88 m | 3.45 m | 2.88 m x 3.45 m |
| Main Level | Bedroom 2 | 2.63 m | 3.44 m | 2.63 m x 3.44 m |
| Main Level | Primary Bedroom | 3.68 m | 3.45 m | 3.68 m x 3.45 m |
| Main Level | Bathroom | 2.29 m | 2.41 m | 2.29 m x 2.41 m |
https://www.realtor.ca/real-estate/28987559/190-south-street-goderich-goderich-town-goderich-town
Interested?
Contact us for more information
No Favourites Found

The trademarks REALTOR®, REALTORS®, and the REALTOR® logo are controlled by The Canadian Real Estate Association (CREA) and identify real estate professionals who are members of CREA. The trademarks MLS®, Multiple Listing Service® and the associated logos are owned by The Canadian Real Estate Association (CREA) and identify the quality of services provided by real estate professionals who are members of CREA. The trademark DDF® is owned by The Canadian Real Estate Association (CREA) and identifies CREA's Data Distribution Facility (DDF®)
October 19 2025 11:41:16
Muskoka Haliburton Orillia – The Lakelands Association of REALTORS®
K.j. Talbot Realty Incorporated

