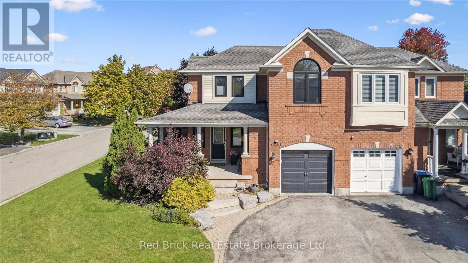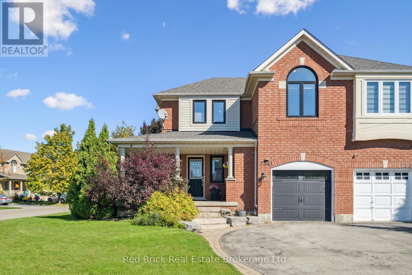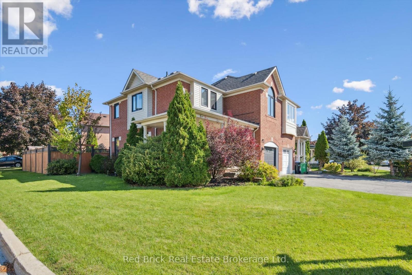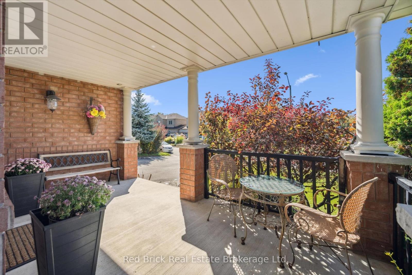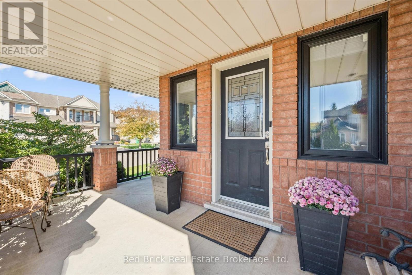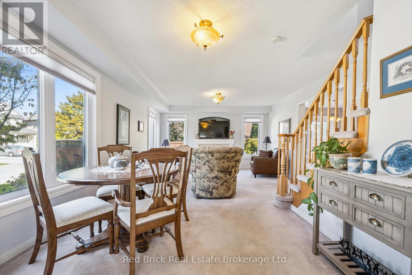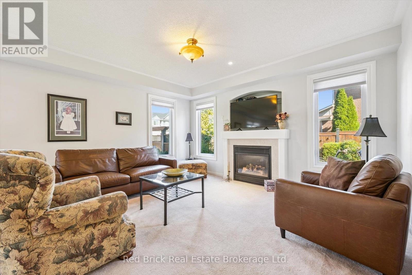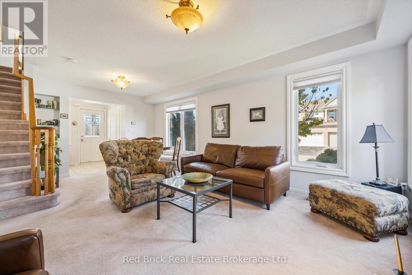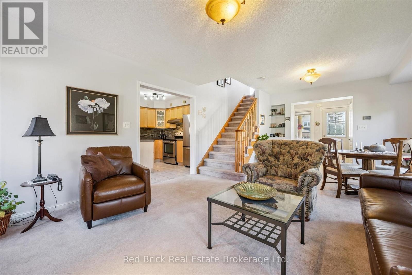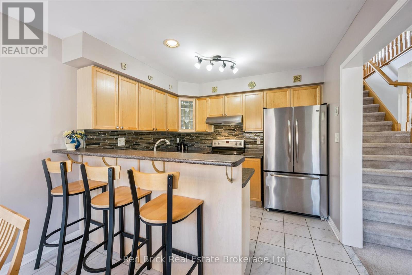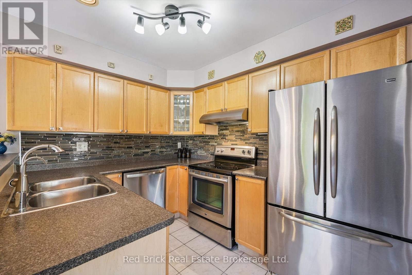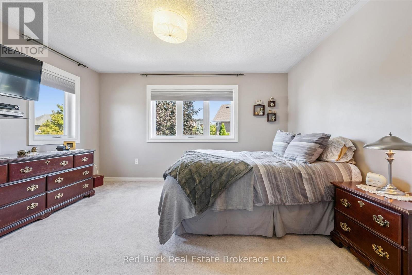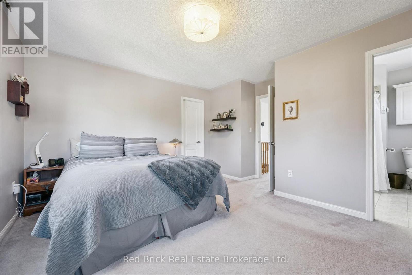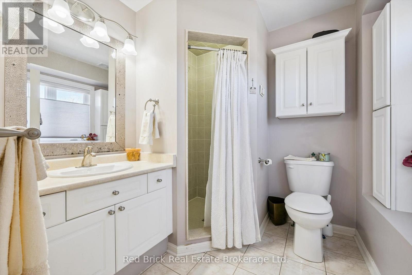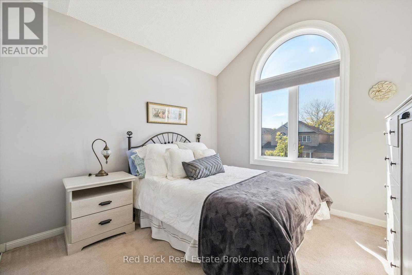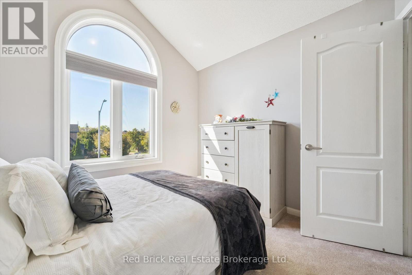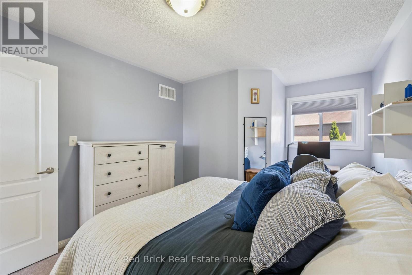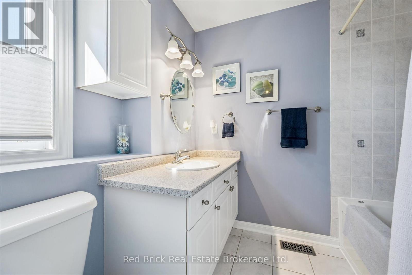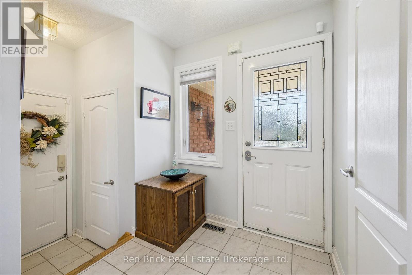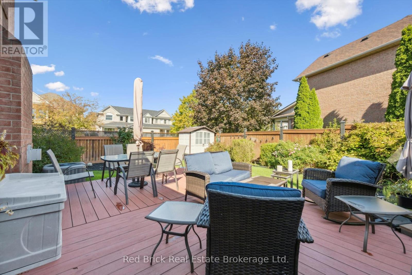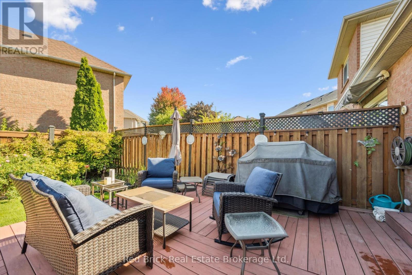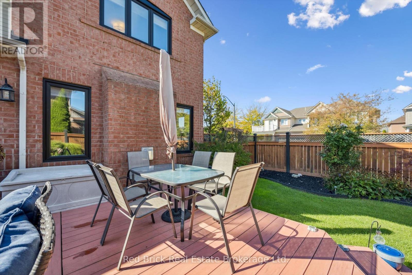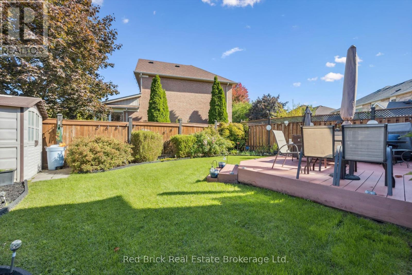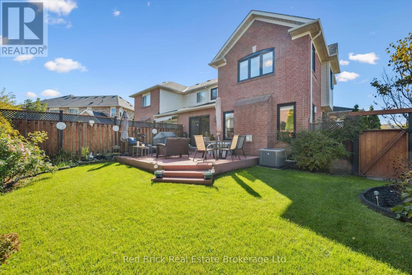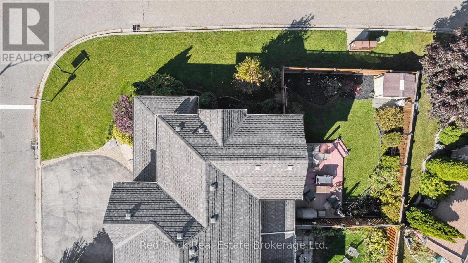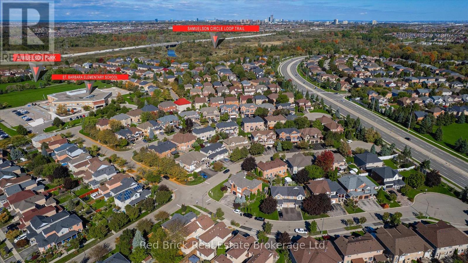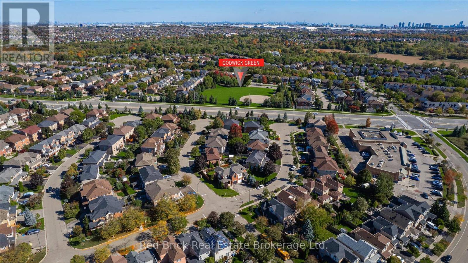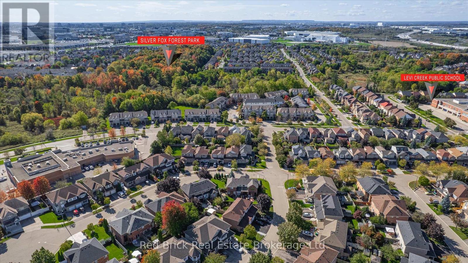LOADING
$959,900
Welcome to 7241 Torrisdale Lane, a wonderfully kept and updated semi in a nice quiet area. Located on a beautiful and quiet lot, larger than most in this area. Step inside to the open concept living room dining room with a sitting area and a fireplace for those cozy nights. Adjacent to the living room is a kitchen built for cooking and entertaining. Exit your wonderful kitchen through sliding doors to your very own oasis; a beautiful and private backyard with composite decking, and manicured landscaping, all maintained by an in-ground sprinkler system. Upstairs you will find 3 bright and spacious bedrooms, including a primary bedroom with walk-in closet and ensuite, and a second 4 piece bathroom. Downstairs is an unfinished basement just waiting for you to put your own personal stamp on things. This house definitely shows pride in ownership, evidenced by all of the updates which include: Roof (2017), Windows & Patio Door (2022), Window bump outs vinyl siding (2023), Stone Steps in front (2017), Furnace and A/C (2018), Insulated Garage Door (2024), Water Softener (2023), High-end Window blinds (2022), In-ground sprinkler system (2022). Make sure you put this home on your tour list. (id:13139)
Property Details
| MLS® Number | W12464244 |
| Property Type | Single Family |
| Community Name | Meadowvale Village |
| AmenitiesNearBy | Schools |
| Features | Cul-de-sac, Level Lot, Conservation/green Belt |
| ParkingSpaceTotal | 3 |
Building
| BathroomTotal | 3 |
| BedroomsAboveGround | 3 |
| BedroomsTotal | 3 |
| Age | 16 To 30 Years |
| Amenities | Fireplace(s) |
| Appliances | Garage Door Opener Remote(s), Blinds, Dishwasher, Dryer, Garage Door Opener, Stove, Washer, Water Softener, Window Coverings, Refrigerator |
| BasementDevelopment | Unfinished |
| BasementType | Full (unfinished) |
| ConstructionStyleAttachment | Semi-detached |
| CoolingType | Central Air Conditioning |
| ExteriorFinish | Brick, Vinyl Siding |
| FireplacePresent | Yes |
| FireplaceTotal | 1 |
| FoundationType | Poured Concrete |
| HalfBathTotal | 1 |
| HeatingFuel | Natural Gas |
| HeatingType | Forced Air |
| StoriesTotal | 2 |
| SizeInterior | 1100 - 1500 Sqft |
| Type | House |
| UtilityWater | Municipal Water |
Parking
| Attached Garage | |
| Garage |
Land
| Acreage | No |
| FenceType | Fenced Yard |
| LandAmenities | Schools |
| Sewer | Sanitary Sewer |
| SizeDepth | 83 Ft ,10 In |
| SizeFrontage | 35 Ft ,10 In |
| SizeIrregular | 35.9 X 83.9 Ft |
| SizeTotalText | 35.9 X 83.9 Ft |
Rooms
| Level | Type | Length | Width | Dimensions |
|---|---|---|---|---|
| Second Level | Primary Bedroom | 4.29 m | 4.26 m | 4.29 m x 4.26 m |
| Second Level | Bedroom | 4.59 m | 3.1 m | 4.59 m x 3.1 m |
| Second Level | Bedroom 2 | 3.09 m | 3.05 m | 3.09 m x 3.05 m |
| Second Level | Bathroom | 2.58 m | 2.03 m | 2.58 m x 2.03 m |
| Basement | Recreational, Games Room | 8.52 m | 7.51 m | 8.52 m x 7.51 m |
| Main Level | Foyer | 3.35 m | 1.7 m | 3.35 m x 1.7 m |
| Main Level | Dining Room | 3.12 m | 2.69 m | 3.12 m x 2.69 m |
| Main Level | Living Room | 4.3 m | 4.17 m | 4.3 m x 4.17 m |
| Main Level | Bathroom | 1.91 m | 0.79 m | 1.91 m x 0.79 m |
| Main Level | Kitchen | 3.07 m | 2.86 m | 3.07 m x 2.86 m |
| Main Level | Dining Room | 3.07 m | 2.05 m | 3.07 m x 2.05 m |
Utilities
| Electricity | Installed |
| Sewer | Installed |
Interested?
Contact us for more information
No Favourites Found

The trademarks REALTOR®, REALTORS®, and the REALTOR® logo are controlled by The Canadian Real Estate Association (CREA) and identify real estate professionals who are members of CREA. The trademarks MLS®, Multiple Listing Service® and the associated logos are owned by The Canadian Real Estate Association (CREA) and identify the quality of services provided by real estate professionals who are members of CREA. The trademark DDF® is owned by The Canadian Real Estate Association (CREA) and identifies CREA's Data Distribution Facility (DDF®)
October 16 2025 06:01:58
Muskoka Haliburton Orillia – The Lakelands Association of REALTORS®
Red Brick Real Estate Brokerage Ltd.

