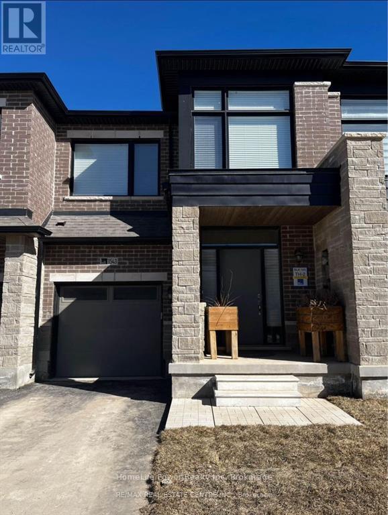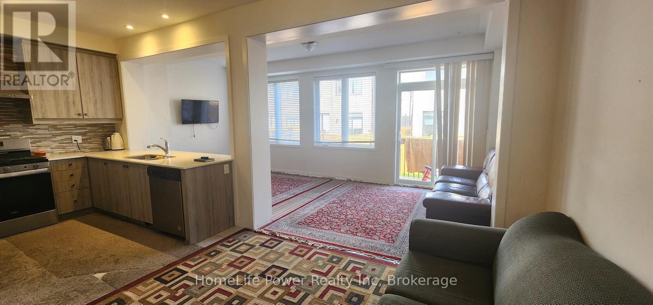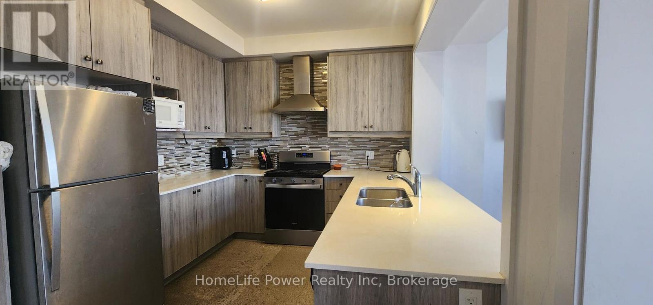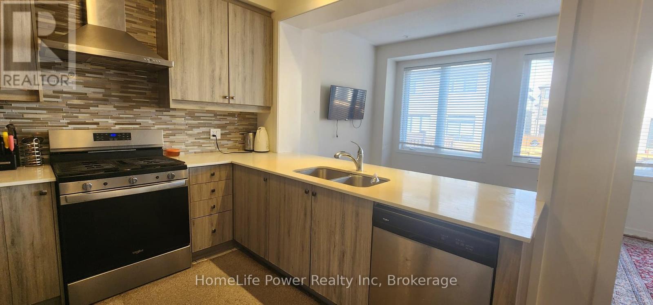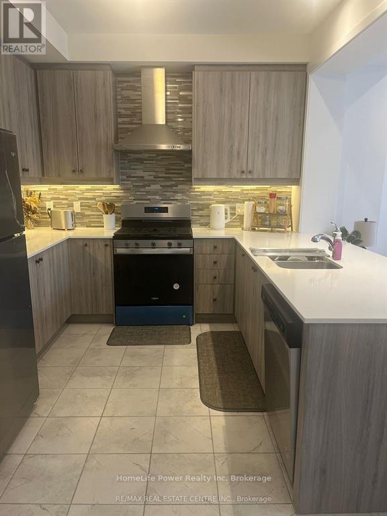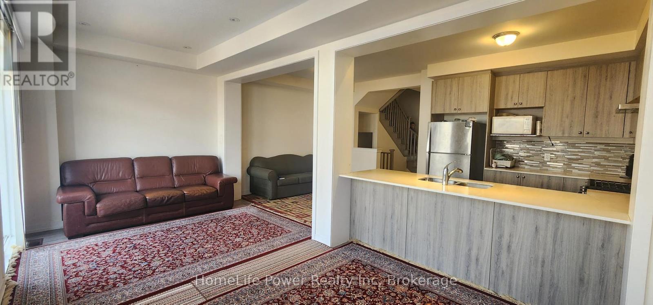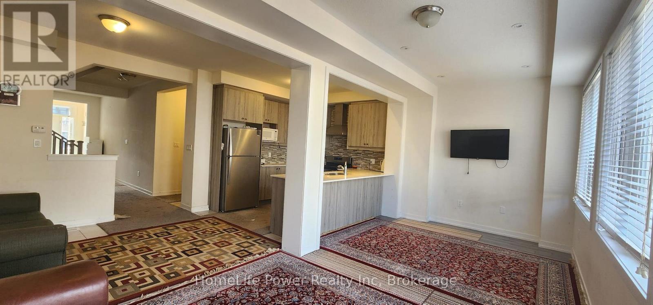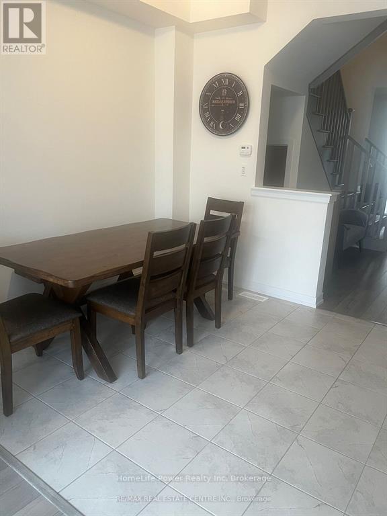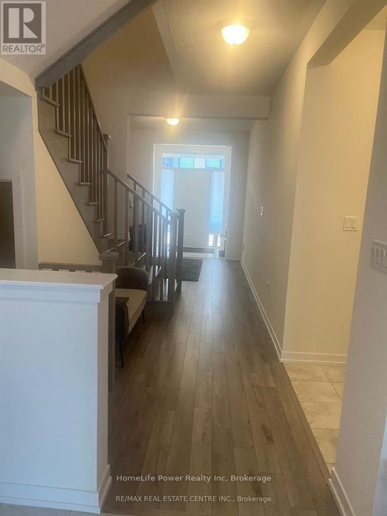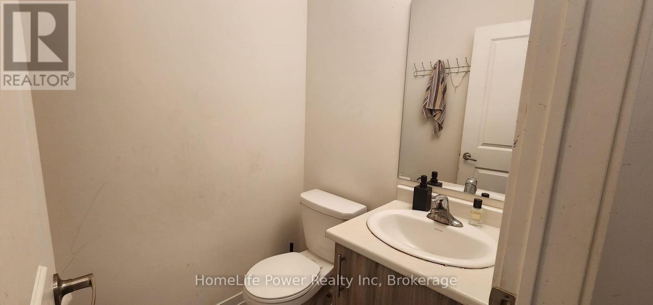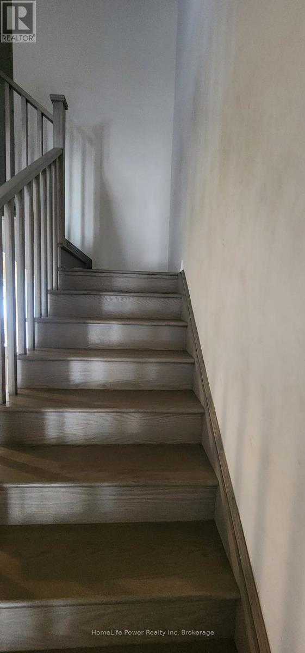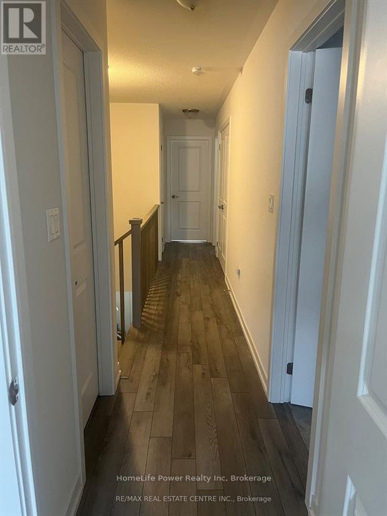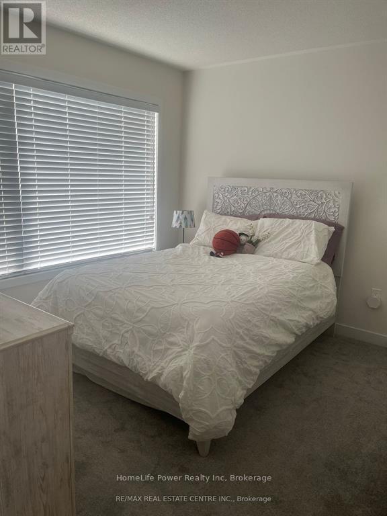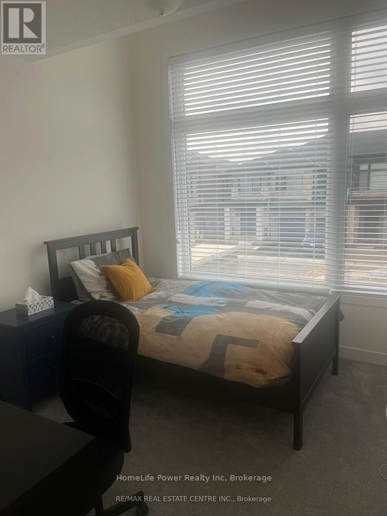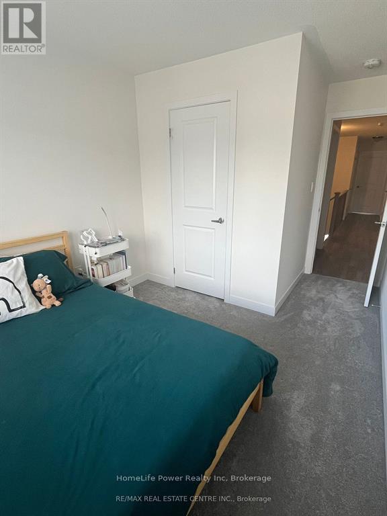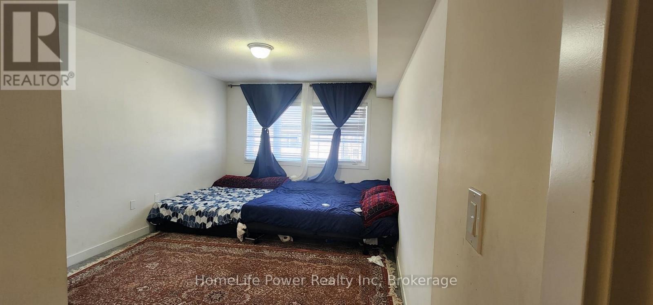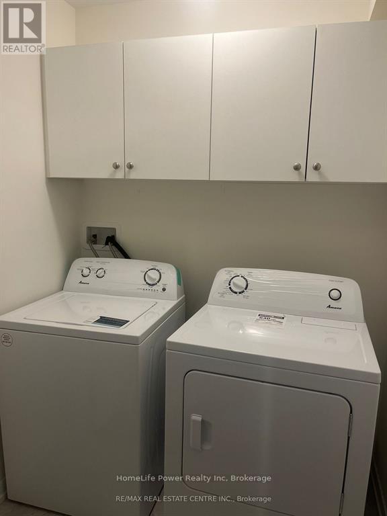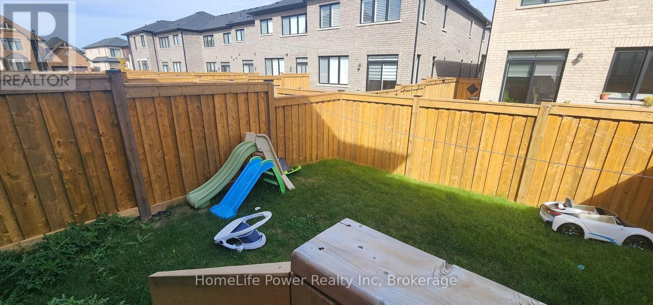LOADING
$3,450 Monthly
Welcome to this beautifully upgraded 2-storey townhome located in a highly desirable newly developed neighbourhood of Milton! Approx. 2000 sq ft of bright, open-concept living space with smooth ceilings on the main floor and tons of natural light throughout. Modern kitchen with large centre island, quartz countertops, upgraded wall-mounted microwave/oven, premium range hood, and breakfast area with walk-out to backyard. Spacious family room open to kitchen, perfect for entertaining. Four generous bedrooms including a large primary with walk-in closet and a 5-piece ensuite. Convenient 2nd-floor laundry. Steps to public transit and minutes to schools, shopping, restaurants, parks, and major highways. A perfect home for a growing family! (Some of the photos are from before the current tenants moving in. The property will be cleaned professionally.) (id:13139)
Property Details
| MLS® Number | W12463981 |
| Property Type | Single Family |
| Community Name | 1026 - CB Cobban |
| Features | In Suite Laundry |
| ParkingSpaceTotal | 2 |
Building
| BathroomTotal | 3 |
| BedroomsAboveGround | 4 |
| BedroomsTotal | 4 |
| Amenities | Separate Electricity Meters |
| Appliances | Water Heater, Water Meter, Dishwasher, Dryer, Stove, Washer, Refrigerator |
| BasementDevelopment | Finished |
| BasementType | Full (finished) |
| ConstructionStyleAttachment | Attached |
| CoolingType | Central Air Conditioning |
| ExteriorFinish | Brick |
| FoundationType | Concrete |
| HalfBathTotal | 1 |
| HeatingFuel | Natural Gas |
| HeatingType | Forced Air |
| StoriesTotal | 2 |
| SizeInterior | 1500 - 2000 Sqft |
| Type | Row / Townhouse |
| UtilityWater | Municipal Water |
Parking
| Attached Garage | |
| Garage |
Land
| Acreage | No |
| Sewer | Sanitary Sewer |
| SizeDepth | 88 Ft ,7 In |
| SizeFrontage | 21 Ft |
| SizeIrregular | 21 X 88.6 Ft |
| SizeTotalText | 21 X 88.6 Ft |
Rooms
| Level | Type | Length | Width | Dimensions |
|---|---|---|---|---|
| Second Level | Primary Bedroom | 5.33 m | 3.33 m | 5.33 m x 3.33 m |
| Second Level | Bedroom 2 | 3.25 m | 3.05 m | 3.25 m x 3.05 m |
| Second Level | Bedroom 3 | 3.7 m | 2.79 m | 3.7 m x 2.79 m |
| Second Level | Bedroom 4 | 3.91 m | 2.72 m | 3.91 m x 2.72 m |
| Main Level | Living Room | 8.53 m | 2.84 m | 8.53 m x 2.84 m |
| Main Level | Dining Room | 5 m | 2.59 m | 5 m x 2.59 m |
| Main Level | Kitchen | 3.05 m | 3 m | 3.05 m x 3 m |
https://www.realtor.ca/real-estate/28992799/1543-rose-way-milton-cb-cobban-1026-cb-cobban
Interested?
Contact us for more information
No Favourites Found

The trademarks REALTOR®, REALTORS®, and the REALTOR® logo are controlled by The Canadian Real Estate Association (CREA) and identify real estate professionals who are members of CREA. The trademarks MLS®, Multiple Listing Service® and the associated logos are owned by The Canadian Real Estate Association (CREA) and identify the quality of services provided by real estate professionals who are members of CREA. The trademark DDF® is owned by The Canadian Real Estate Association (CREA) and identifies CREA's Data Distribution Facility (DDF®)
October 15 2025 08:20:35
Muskoka Haliburton Orillia – The Lakelands Association of REALTORS®
Homelife Power Realty Inc

