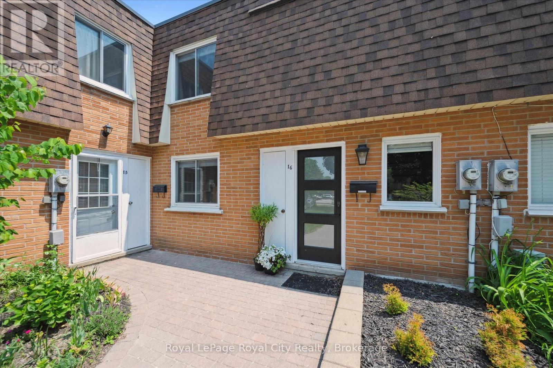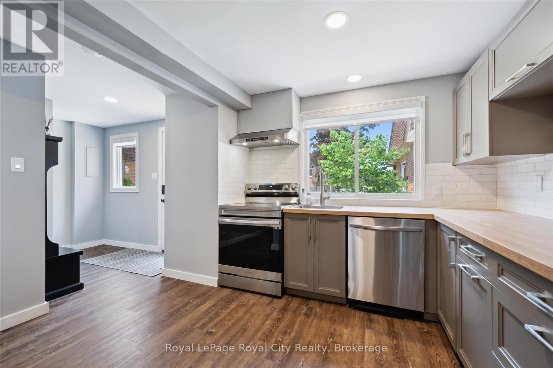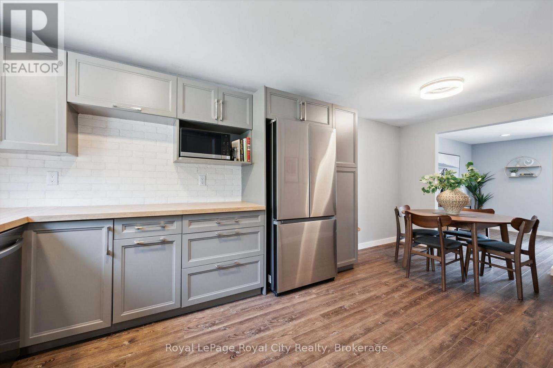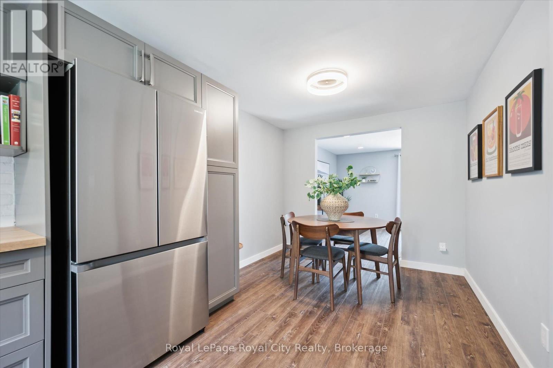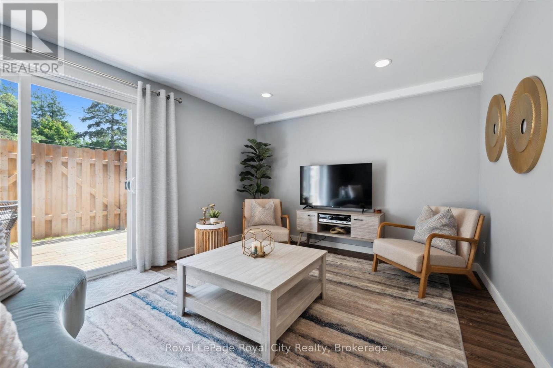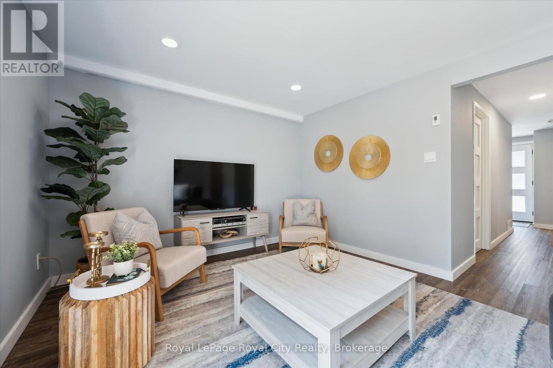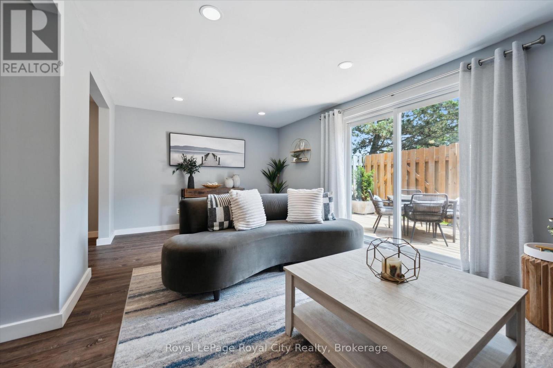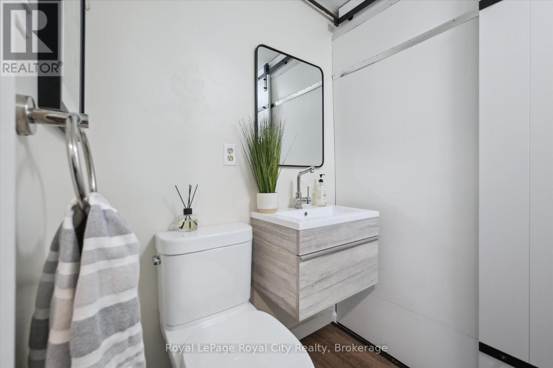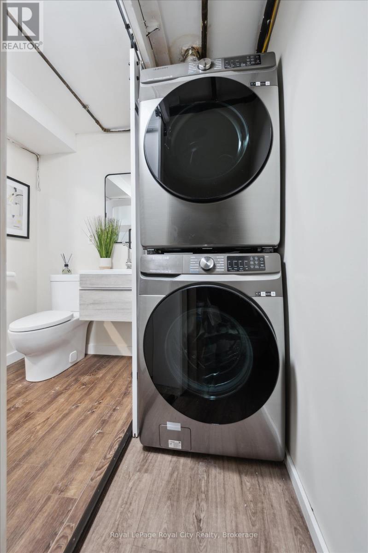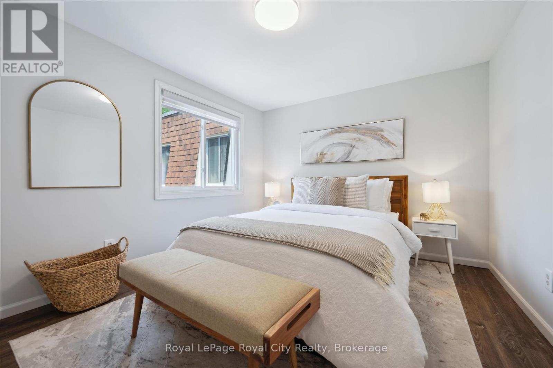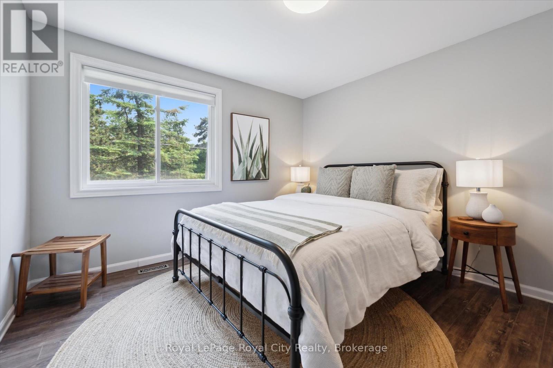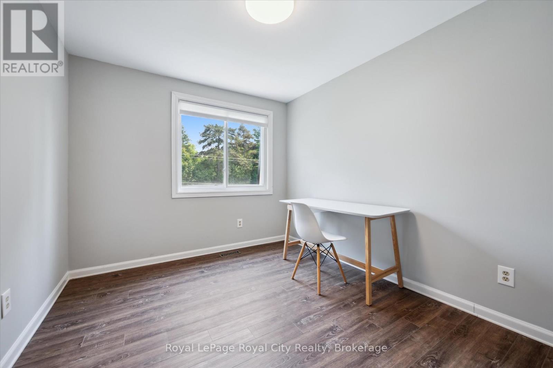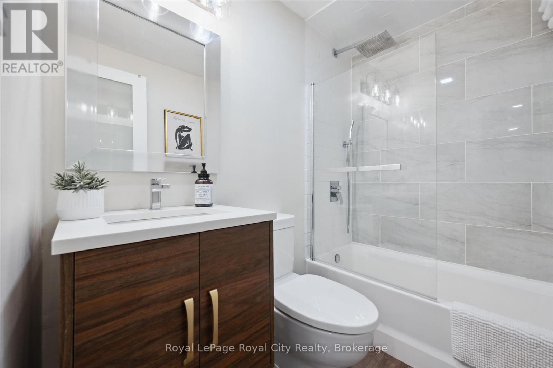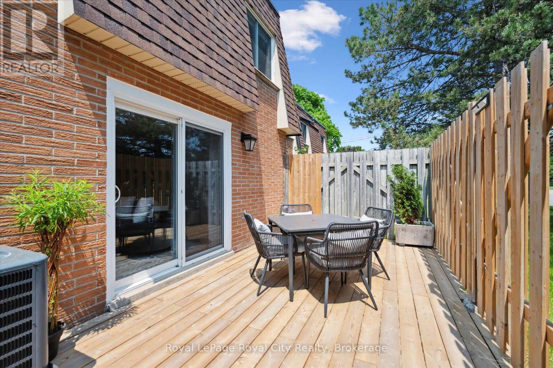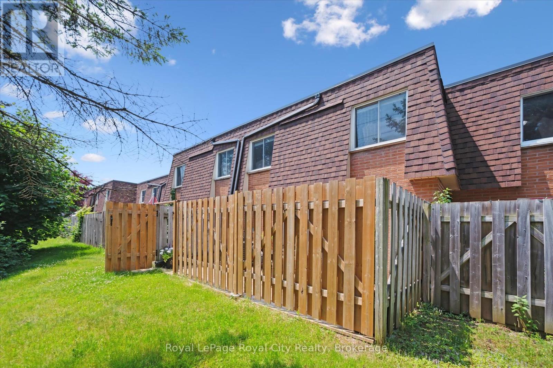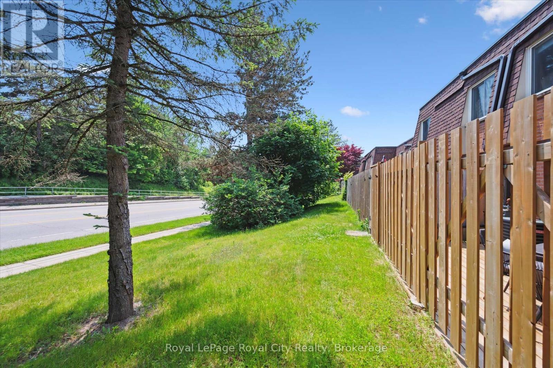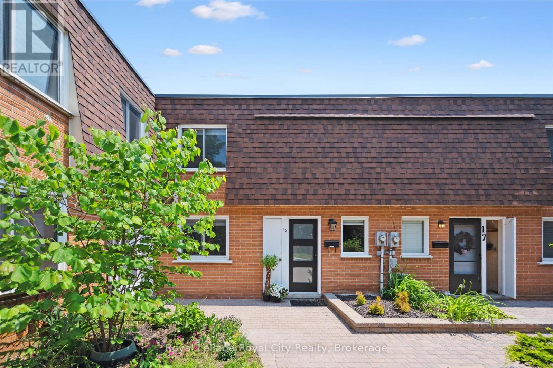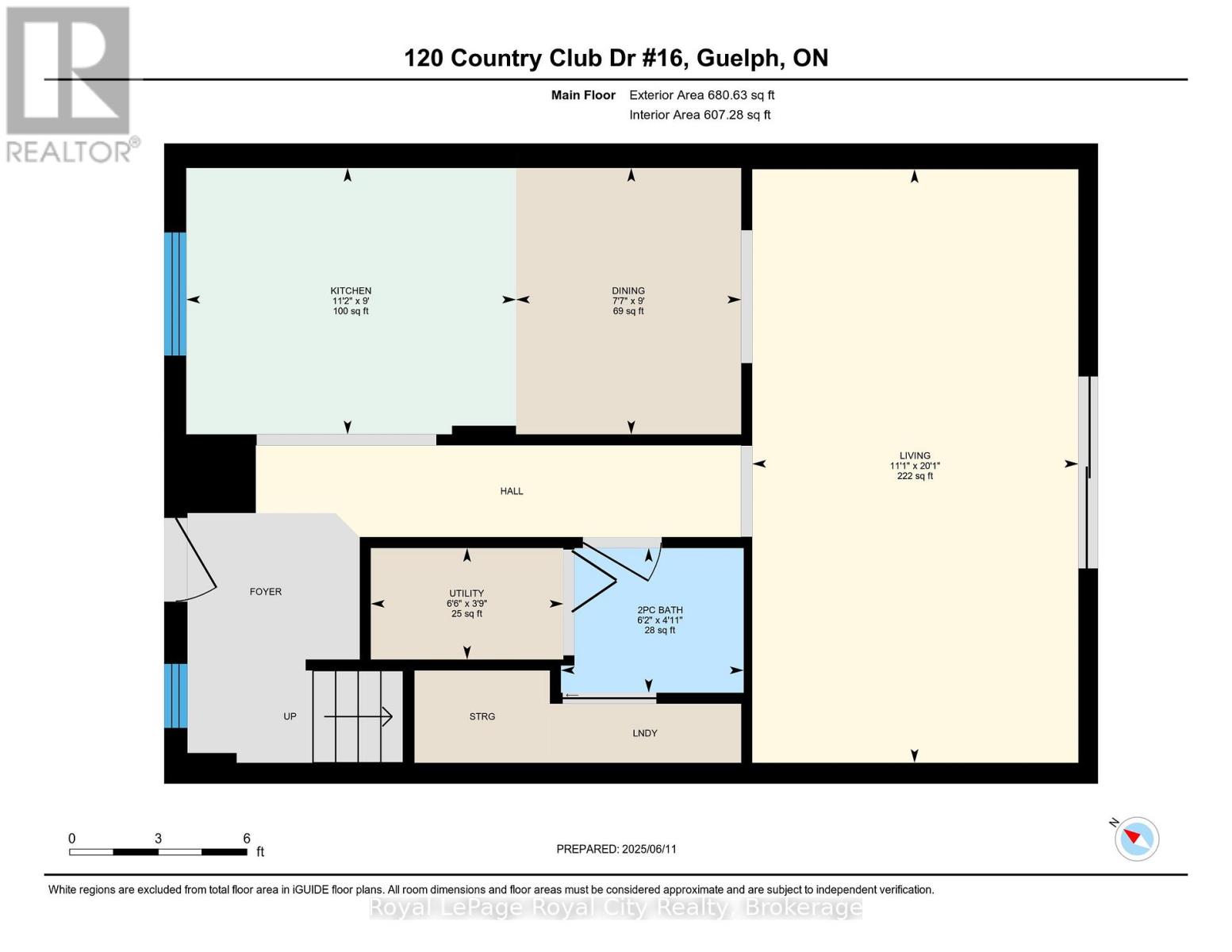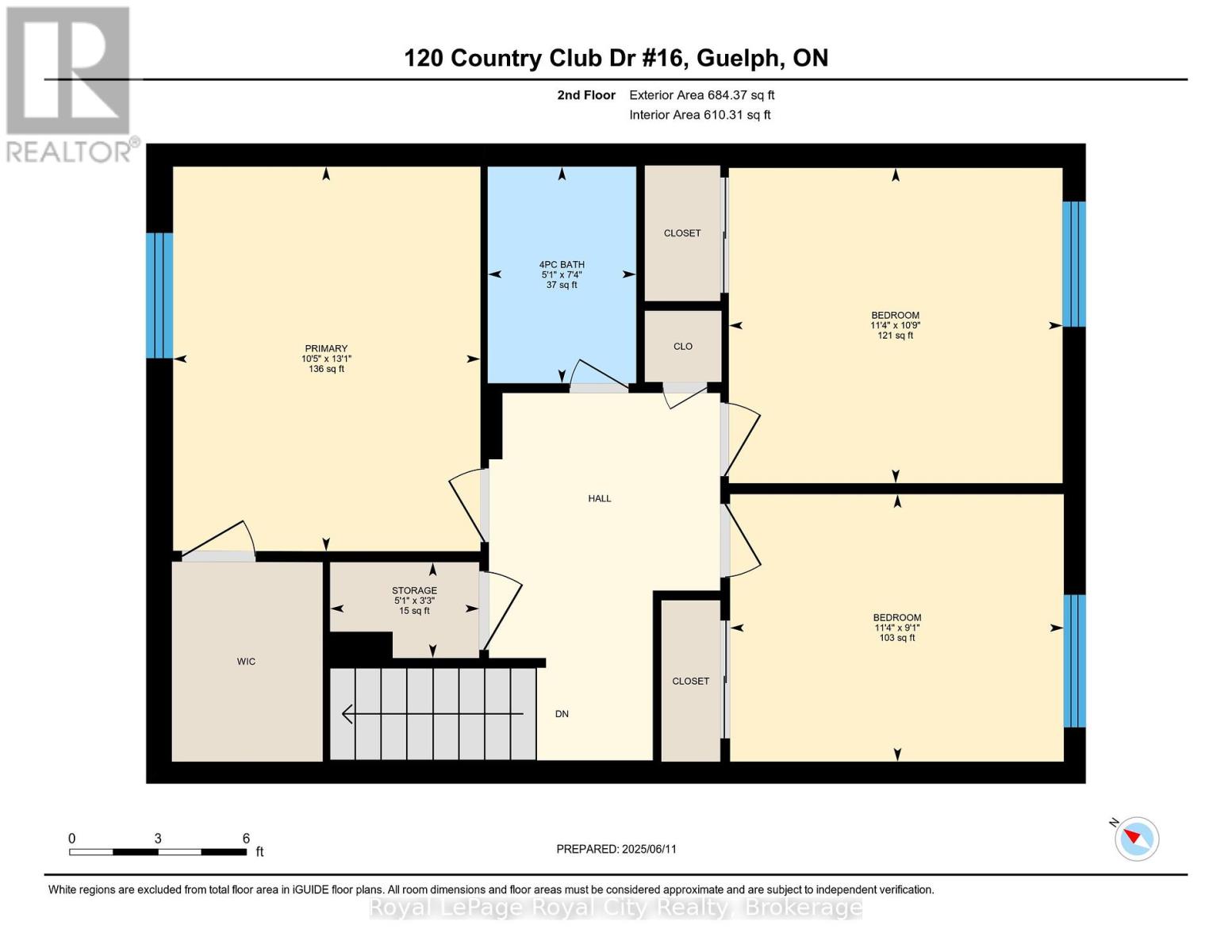LOADING
$529,900Maintenance, Insurance, Cable TV, Water, Common Area Maintenance, Parking
$599.89 Monthly
Maintenance, Insurance, Cable TV, Water, Common Area Maintenance, Parking
$599.89 MonthlyBeautifully Renovated and Move-In Ready!This stylish three-bedroom, two-bath townhome in Guelphs north end has been completely renovated from top to bottom (2022) just move in and enjoy! The open-concept main floor is bright and inviting, with modern finishes and plenty of space to entertain or relax. The updated kitchen features stainless steel appliances, cutting board countertops, a painted brick backsplash and durable vinyl plank flooring. Step outside to your private, fenced patio perfect for summer evenings. A convenient two-piece bath and in-suite laundry with a gas dryer complete the main level. Upstairs, youll find three bedrooms and a beautiful four-piece bath with a glass shower door, tiled surround and rain showerhead.Extras include newer central air, one exclusive parking space and lots of visitor parking. This family-friendly complex even has a playground! Close to parks, trails, schools, amenities and public transit this home truly has it all.Whether youre a first-time buyer, downsizing, or investing, this renovated gem offers unbeatable value and modern comfort in a fantastic location. (id:13139)
Property Details
| MLS® Number | X12463037 |
| Property Type | Single Family |
| Community Name | Victoria North |
| CommunityFeatures | Pets Allowed With Restrictions |
| Features | In Suite Laundry |
| ParkingSpaceTotal | 1 |
Building
| BathroomTotal | 2 |
| BedroomsAboveGround | 3 |
| BedroomsTotal | 3 |
| Appliances | Water Softener, Water Heater, Dishwasher, Dryer, Microwave, Hood Fan, Stove, Washer, Refrigerator |
| BasementType | None |
| CoolingType | Central Air Conditioning |
| ExteriorFinish | Brick Veneer |
| HalfBathTotal | 1 |
| HeatingFuel | Natural Gas |
| HeatingType | Forced Air |
| StoriesTotal | 2 |
| SizeInterior | 1200 - 1399 Sqft |
| Type | Row / Townhouse |
Parking
| No Garage |
Land
| Acreage | No |
| ZoningDescription | R3-1 |
Rooms
| Level | Type | Length | Width | Dimensions |
|---|---|---|---|---|
| Main Level | Kitchen | 3.4 m | 2.75 m | 3.4 m x 2.75 m |
| Main Level | Dining Room | 2.32 m | 2.75 m | 2.32 m x 2.75 m |
| Main Level | Living Room | 6.13 m | 3.37 m | 6.13 m x 3.37 m |
| Main Level | Bathroom | 1.49 m | 1.89 m | 1.49 m x 1.89 m |
| Main Level | Utility Room | 1.15 m | 1.99 m | 1.15 m x 1.99 m |
| Upper Level | Primary Bedroom | 3.98 m | 3.18 m | 3.98 m x 3.18 m |
| Upper Level | Bedroom 2 | 3.26 m | 3.45 m | 3.26 m x 3.45 m |
| Upper Level | Bedroom 3 | 2.77 m | 3.45 m | 2.77 m x 3.45 m |
| Upper Level | Bathroom | 2.24 m | 1.54 m | 2.24 m x 1.54 m |
Interested?
Contact us for more information
No Favourites Found

The trademarks REALTOR®, REALTORS®, and the REALTOR® logo are controlled by The Canadian Real Estate Association (CREA) and identify real estate professionals who are members of CREA. The trademarks MLS®, Multiple Listing Service® and the associated logos are owned by The Canadian Real Estate Association (CREA) and identify the quality of services provided by real estate professionals who are members of CREA. The trademark DDF® is owned by The Canadian Real Estate Association (CREA) and identifies CREA's Data Distribution Facility (DDF®)
October 23 2025 12:56:04
Muskoka Haliburton Orillia – The Lakelands Association of REALTORS®
Royal LePage Royal City Realty

