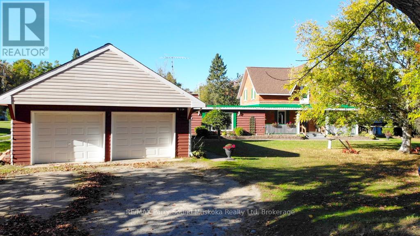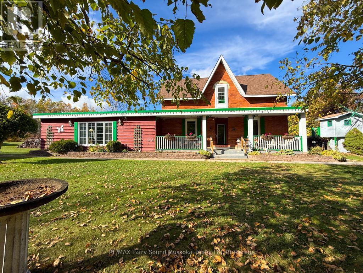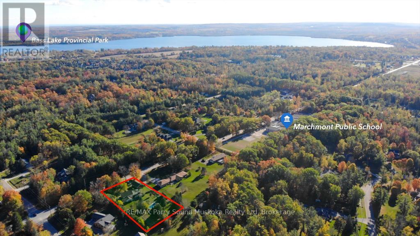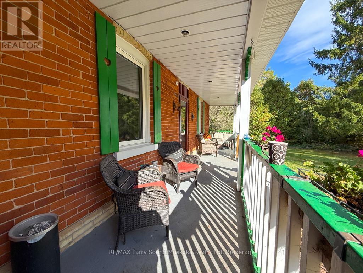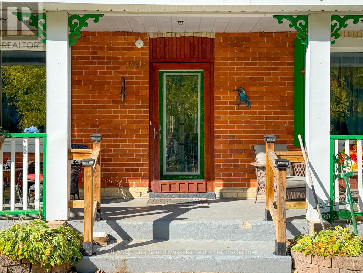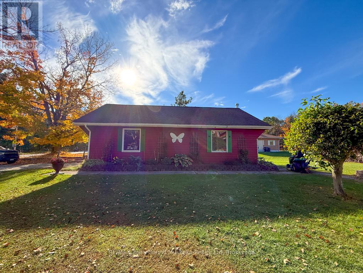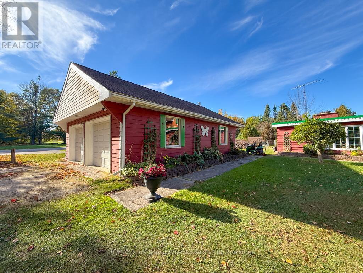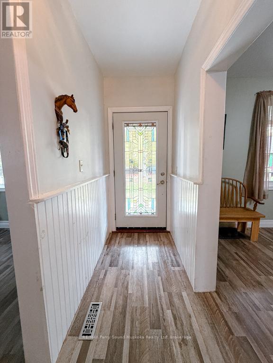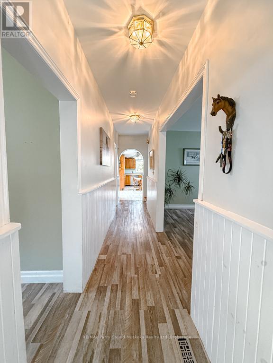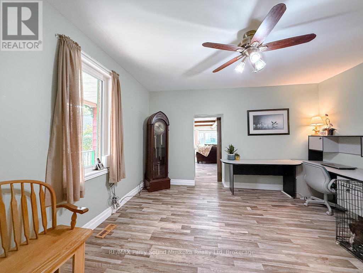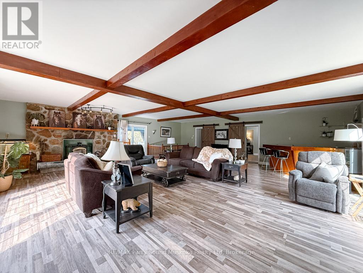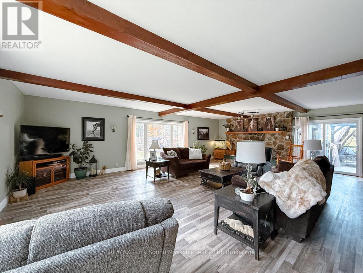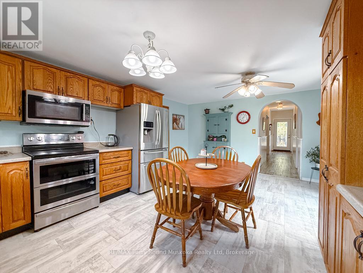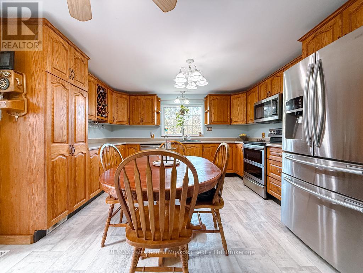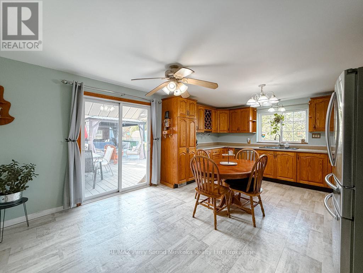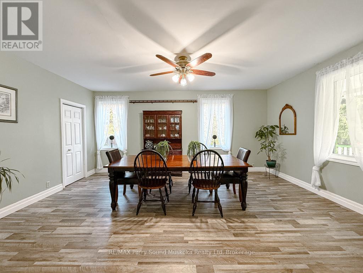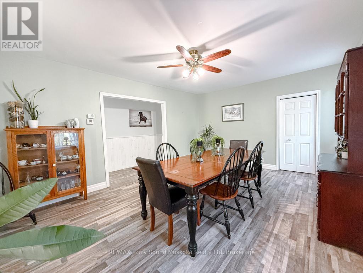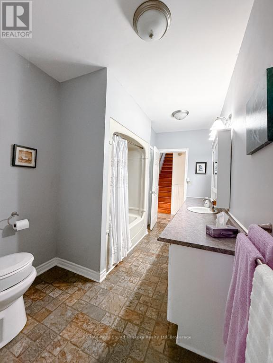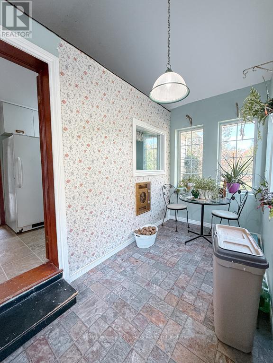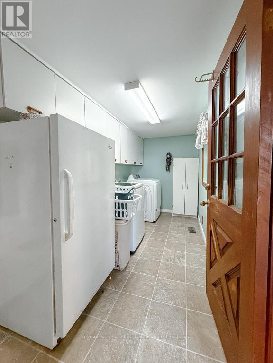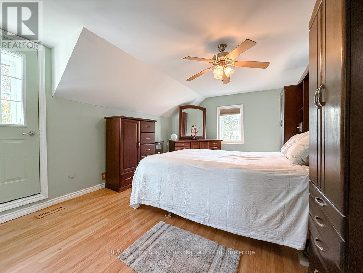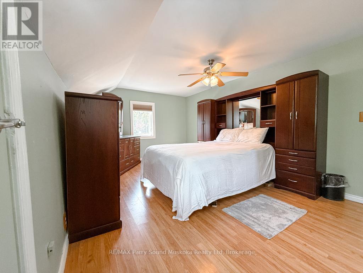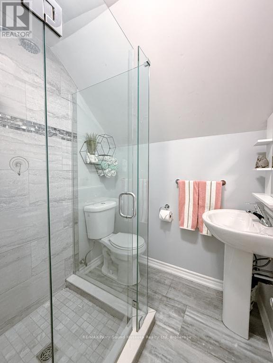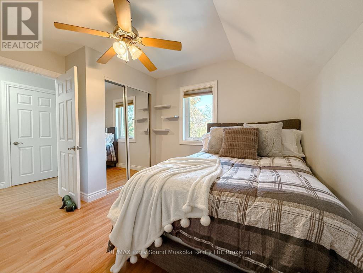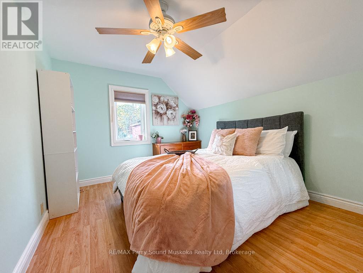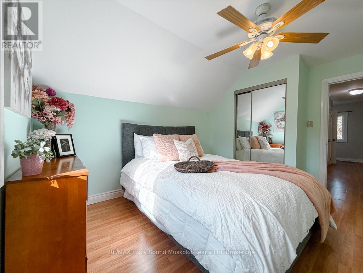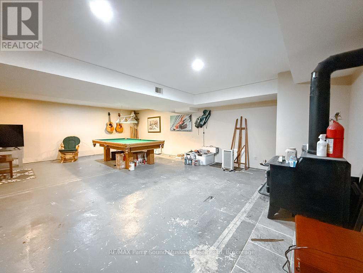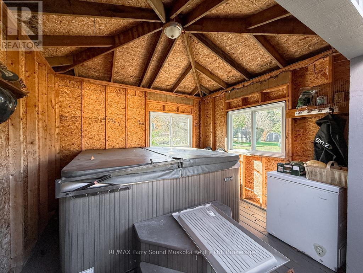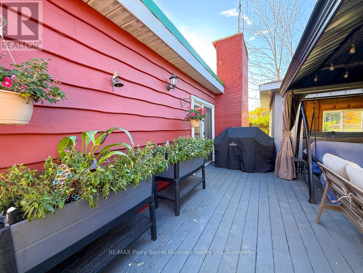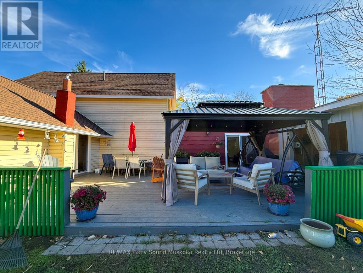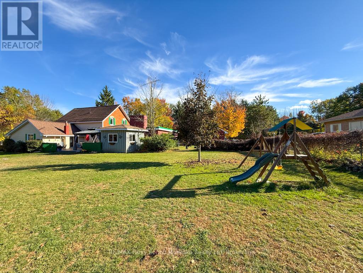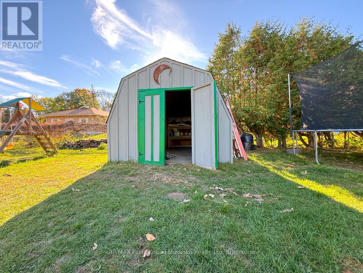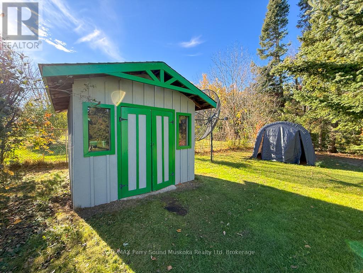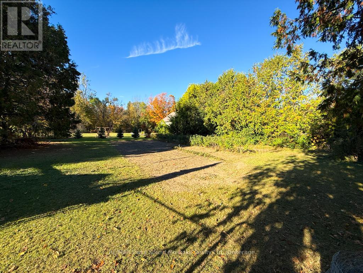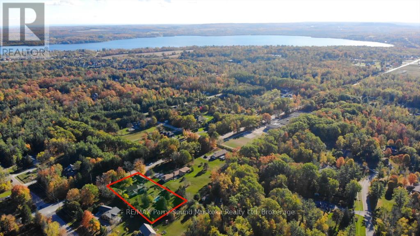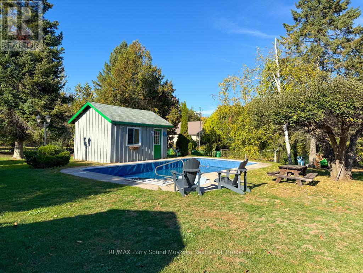LOADING
$999,999
Charming Family Home on a Spacious Country Lot - Welcome to this warm and inviting 1 3/4-storey home offering approximately 2500 sq. ft. of living space on a beautiful 1-acre lot. Designed with family living in mind, this property features a bright and open layout with large living and dining rooms, perfect for gatherings and entertaining.The spacious kitchen offers plenty of counter and cupboard space and opens to a back deck complete with gazebo-a great spot to relax or enjoy meals outdoors. Unwind in the hot-tub house or take a dip in the inground pool, surrounded by a generous backyard that also includes a play set, trampoline, and a huge garden for those with a green thumb. Upstairs you'll find three comfortable bedrooms and two bathrooms, one on the main floor and the other in the upper level. The large unfinished basement provides ample storage or future living potential. The detached two-car garage with workshop space is perfect for vehicles, hobbies, or tools. Conveniently located minutes from Orillia amenities, Bass Lake, Hawk Ridge Golf Club, Marchmount Public School, approximately 20 minutes to Horseshoe Valley, this home combines country charm with easy access to town conveniences. A wonderful place for families to grow and make lasting memories! (id:13139)
Property Details
| MLS® Number | S12464963 |
| Property Type | Single Family |
| Community Name | Marchmont |
| AmenitiesNearBy | Schools, Hospital, Park |
| CommunityFeatures | Community Centre |
| Features | Level, Gazebo |
| ParkingSpaceTotal | 6 |
| PoolType | Inground Pool |
| Structure | Porch, Shed, Workshop |
Building
| BathroomTotal | 2 |
| BedroomsAboveGround | 3 |
| BedroomsTotal | 3 |
| Amenities | Fireplace(s) |
| Appliances | Water Heater, Water Softener, Dishwasher, Dryer, Microwave, Stove, Washer, Refrigerator |
| BasementType | Partial |
| ConstructionStyleAttachment | Detached |
| ExteriorFinish | Vinyl Siding, Wood |
| FireplacePresent | Yes |
| FoundationType | Poured Concrete |
| HeatingFuel | Natural Gas |
| HeatingType | Forced Air |
| StoriesTotal | 2 |
| SizeInterior | 2000 - 2500 Sqft |
| Type | House |
Parking
| Detached Garage | |
| Garage |
Land
| Acreage | No |
| LandAmenities | Schools, Hospital, Park |
| Sewer | Septic System |
| SizeDepth | 300 Ft |
| SizeFrontage | 145 Ft ,6 In |
| SizeIrregular | 145.5 X 300 Ft |
| SizeTotalText | 145.5 X 300 Ft |
| SurfaceWater | Lake/pond |
| ZoningDescription | Er-4 |
Rooms
| Level | Type | Length | Width | Dimensions |
|---|---|---|---|---|
| Second Level | Primary Bedroom | 3.51 m | 5.77 m | 3.51 m x 5.77 m |
| Second Level | Bedroom 2 | 3.51 m | 3.51 m | 3.51 m x 3.51 m |
| Second Level | Bedroom 3 | 3.05 m | 4.11 m | 3.05 m x 4.11 m |
| Second Level | Bathroom | 2.13 m | 1.68 m | 2.13 m x 1.68 m |
| Basement | Other | 8.47 m | 7.77 m | 8.47 m x 7.77 m |
| Main Level | Family Room | 8.9 m | 9.11 m | 8.9 m x 9.11 m |
| Main Level | Bathroom | 2.23 m | 4.52 m | 2.23 m x 4.52 m |
| Main Level | Dining Room | 5.61 m | 4.08 m | 5.61 m x 4.08 m |
| Main Level | Office | 4.33 m | 3.91 m | 4.33 m x 3.91 m |
| Main Level | Kitchen | 5.67 m | 3.99 m | 5.67 m x 3.99 m |
| Main Level | Laundry Room | 4.33 m | 1.78 m | 4.33 m x 1.78 m |
Utilities
| Electricity | Installed |
https://www.realtor.ca/real-estate/28995263/1862-division-road-w-severn-marchmont-marchmont
Interested?
Contact us for more information
No Favourites Found

The trademarks REALTOR®, REALTORS®, and the REALTOR® logo are controlled by The Canadian Real Estate Association (CREA) and identify real estate professionals who are members of CREA. The trademarks MLS®, Multiple Listing Service® and the associated logos are owned by The Canadian Real Estate Association (CREA) and identify the quality of services provided by real estate professionals who are members of CREA. The trademark DDF® is owned by The Canadian Real Estate Association (CREA) and identifies CREA's Data Distribution Facility (DDF®)
November 19 2025 12:38:21
Muskoka Haliburton Orillia – The Lakelands Association of REALTORS®
RE/MAX Parry Sound Muskoka Realty Ltd

