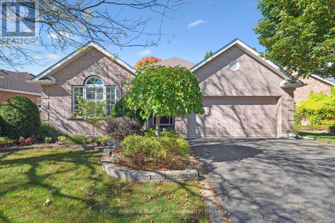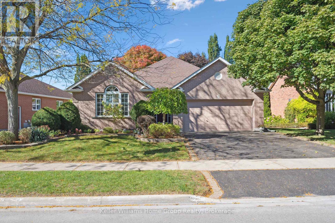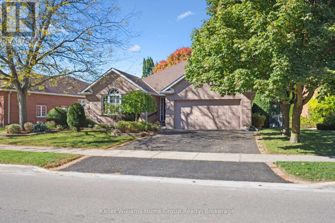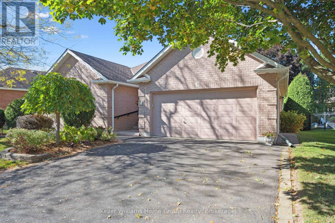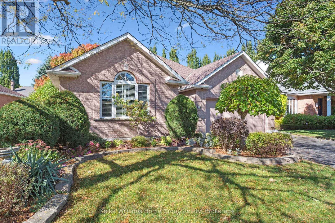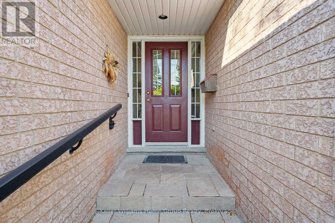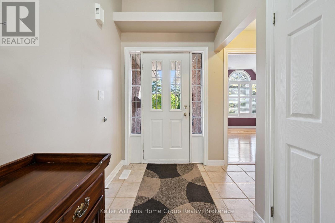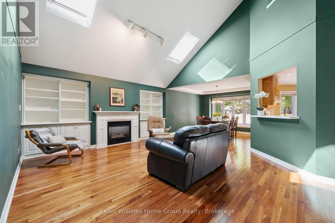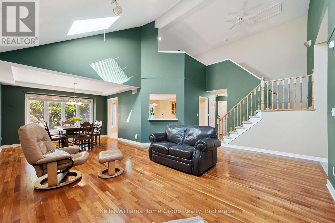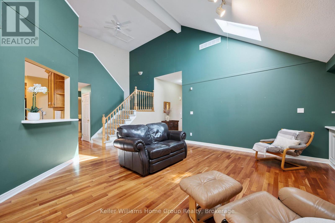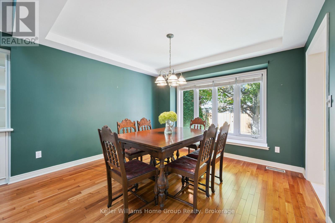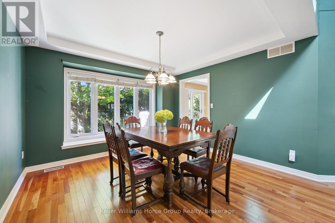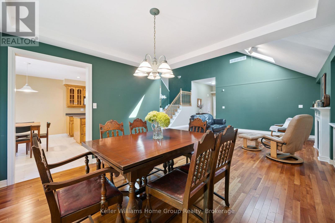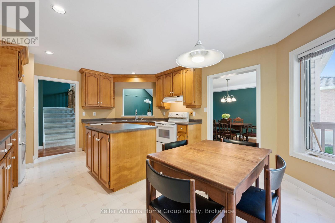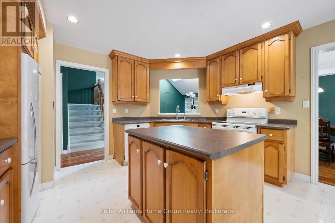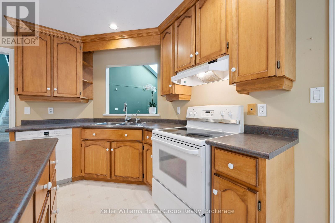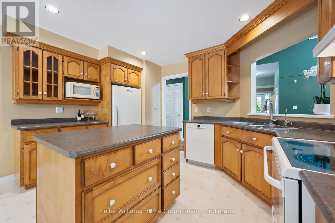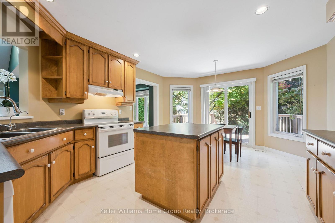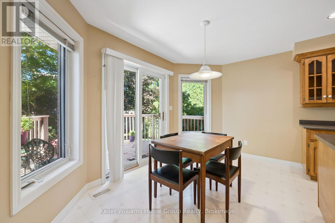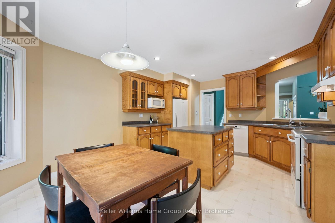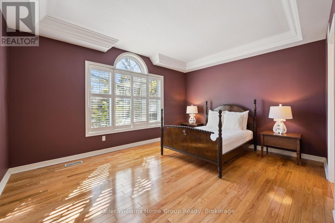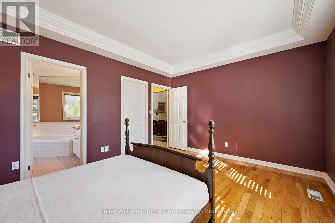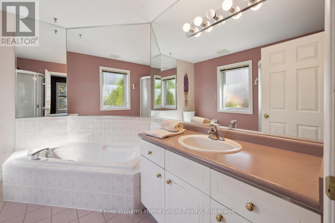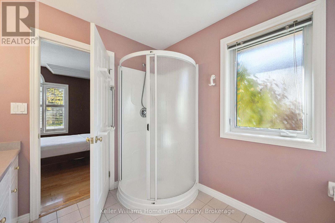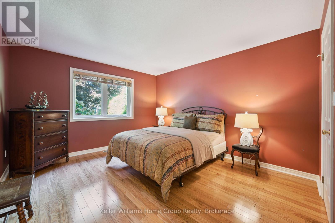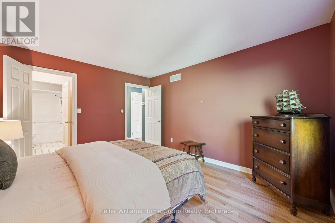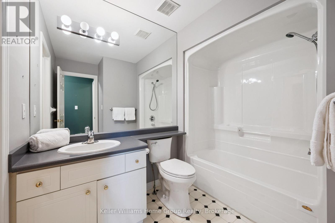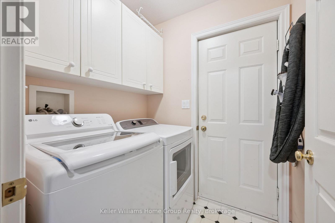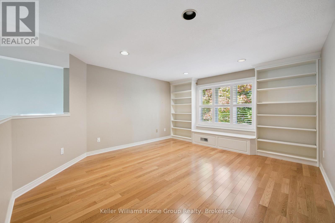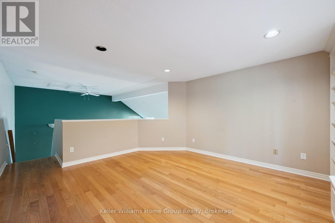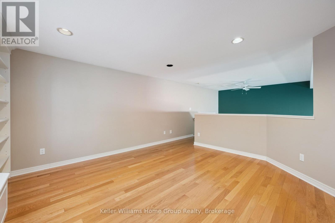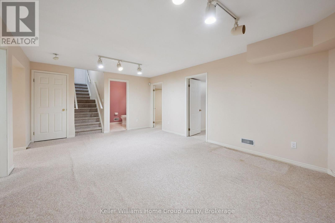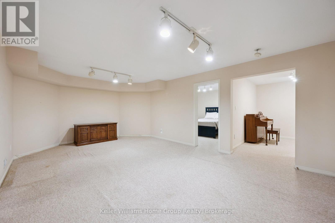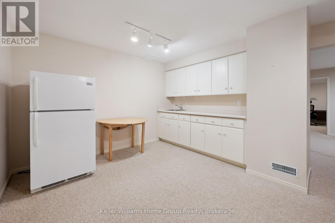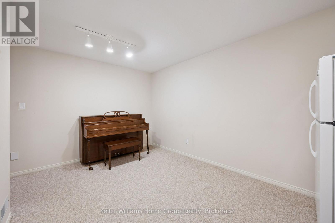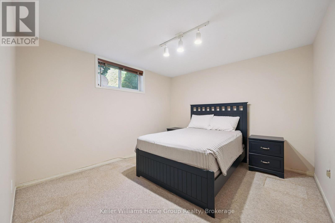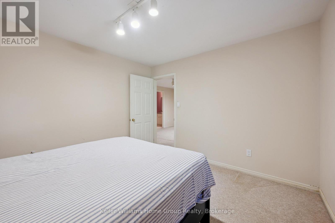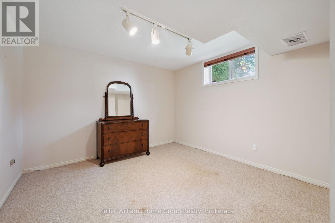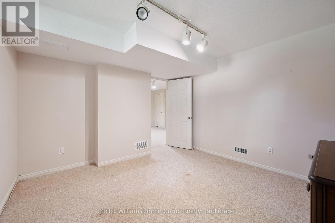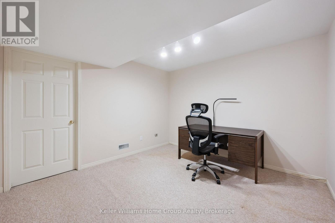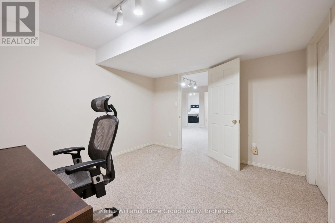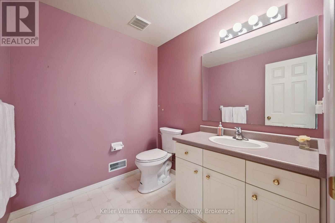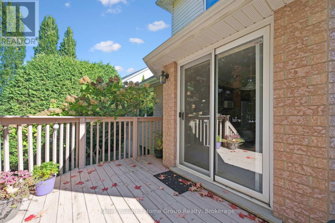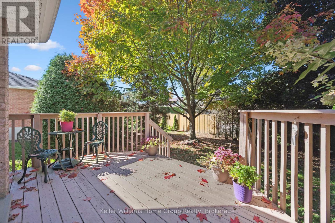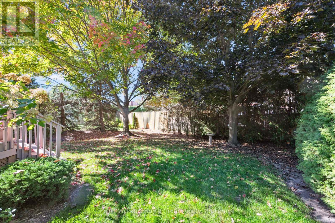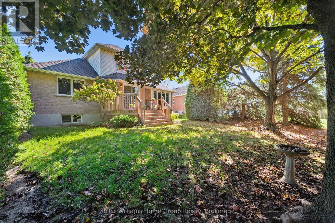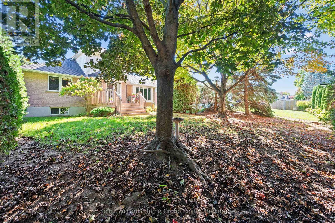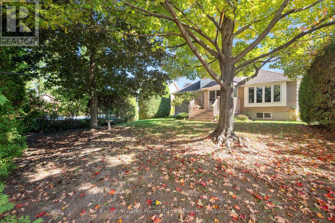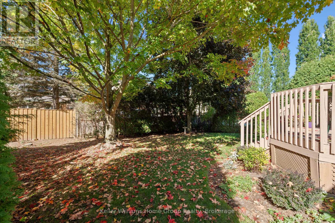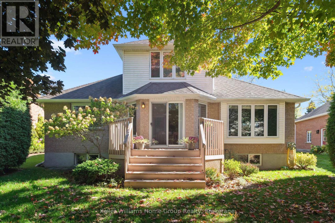LOADING
$1,050,000
Welcome to this beautifully maintained bungaloft in Guelph's highly sought-after Kortright East neighbourhood - where comfort, functionality, and charm come together seamlessly.The main floor offers a bright and spacious layout featuring two bedrooms, including a primary suite with a walk-in closet and private ensuite bathroom. A second bedroom with its own 3-piece bath provides flexibility for guests or family. Enjoy the ease of main floor laundry, vaulted ceilings with skylights, and a cozy gas fireplace that anchors the sun-filled living room.Downstairs, the finished basement extends your living space with two additional bedrooms, a den, office, and a 2-piece bath with shower rough-in-perfect for a growing family, home business, or multigenerational living with separate basement entrance through the garage. Ample storage throughout ensures everything has its place.Step outside to a private backyard surrounded by mature trees, ideal for relaxing or entertaining. A double car garage and spacious driveway complete this exceptional property.Located in a quiet, established community close to parks, trails, top-rated schools, shopping, and transit, this home offers the perfect blend of tranquility and convenience. (id:13139)
Open House
This property has open houses!
2:00 pm
Ends at:4:00 pm
Property Details
| MLS® Number | X12467913 |
| Property Type | Single Family |
| Community Name | Kortright East |
| AmenitiesNearBy | Park, Public Transit |
| CommunityFeatures | School Bus |
| EquipmentType | Water Heater, Water Softener |
| ParkingSpaceTotal | 4 |
| RentalEquipmentType | Water Heater, Water Softener |
Building
| BathroomTotal | 3 |
| BedroomsAboveGround | 2 |
| BedroomsBelowGround | 2 |
| BedroomsTotal | 4 |
| Age | 16 To 30 Years |
| Amenities | Fireplace(s) |
| Appliances | Garage Door Opener Remote(s), Central Vacuum, Dishwasher, Dryer, Garage Door Opener, Stove, Washer, Window Coverings, Refrigerator |
| BasementDevelopment | Partially Finished |
| BasementFeatures | Separate Entrance |
| BasementType | N/a (partially Finished) |
| ConstructionStyleAttachment | Detached |
| CoolingType | Central Air Conditioning |
| ExteriorFinish | Brick |
| FireplacePresent | Yes |
| FireplaceTotal | 1 |
| FoundationType | Poured Concrete |
| HalfBathTotal | 1 |
| HeatingFuel | Natural Gas |
| HeatingType | Forced Air |
| StoriesTotal | 2 |
| SizeInterior | 1500 - 2000 Sqft |
| Type | House |
| UtilityWater | Municipal Water |
Parking
| Attached Garage | |
| Garage |
Land
| Acreage | No |
| LandAmenities | Park, Public Transit |
| Sewer | Sanitary Sewer |
| SizeDepth | 135 Ft |
| SizeFrontage | 74 Ft ,10 In |
| SizeIrregular | 74.9 X 135 Ft |
| SizeTotalText | 74.9 X 135 Ft |
| ZoningDescription | R1b |
Rooms
| Level | Type | Length | Width | Dimensions |
|---|---|---|---|---|
| Second Level | Loft | 4.09 m | 5.7 m | 4.09 m x 5.7 m |
| Basement | Bedroom | 3.64 m | 3.47 m | 3.64 m x 3.47 m |
| Basement | Bedroom | 3.53 m | 3.32 m | 3.53 m x 3.32 m |
| Basement | Den | 3.65 m | 3.35 m | 3.65 m x 3.35 m |
| Basement | Kitchen | 3.54 m | 4.49 m | 3.54 m x 4.49 m |
| Basement | Recreational, Games Room | 4.05 m | 6.6 m | 4.05 m x 6.6 m |
| Basement | Other | 4.38 m | 7.87 m | 4.38 m x 7.87 m |
| Basement | Bathroom | Measurements not available | ||
| Main Level | Bathroom | Measurements not available | ||
| Main Level | Bathroom | Measurements not available | ||
| Main Level | Primary Bedroom | 4.59 m | 3.64 m | 4.59 m x 3.64 m |
| Main Level | Bedroom | 3.65 m | 4.13 m | 3.65 m x 4.13 m |
| Main Level | Eating Area | 4.06 m | 2.5 m | 4.06 m x 2.5 m |
| Main Level | Dining Room | 3.66 m | 3.73 m | 3.66 m x 3.73 m |
| Main Level | Kitchen | 4.06 m | 2.9 m | 4.06 m x 2.9 m |
| Main Level | Living Room | 6.22 m | 4.8 m | 6.22 m x 4.8 m |
https://www.realtor.ca/real-estate/29001455/66-kortright-road-e-guelph-kortright-east-kortright-east
Interested?
Contact us for more information
No Favourites Found

The trademarks REALTOR®, REALTORS®, and the REALTOR® logo are controlled by The Canadian Real Estate Association (CREA) and identify real estate professionals who are members of CREA. The trademarks MLS®, Multiple Listing Service® and the associated logos are owned by The Canadian Real Estate Association (CREA) and identify the quality of services provided by real estate professionals who are members of CREA. The trademark DDF® is owned by The Canadian Real Estate Association (CREA) and identifies CREA's Data Distribution Facility (DDF®)
October 17 2025 06:33:20
Muskoka Haliburton Orillia – The Lakelands Association of REALTORS®
Keller Williams Home Group Realty

