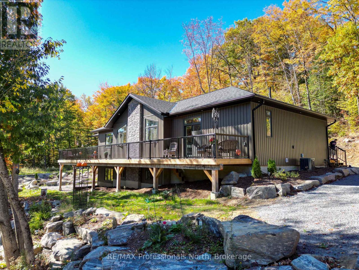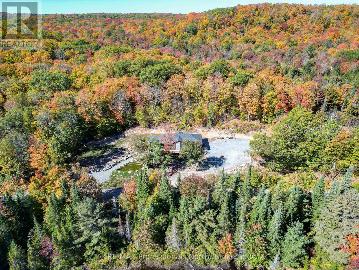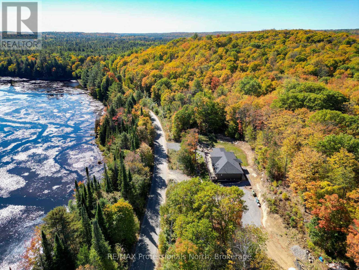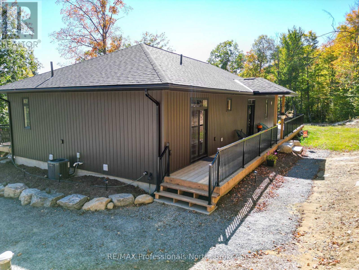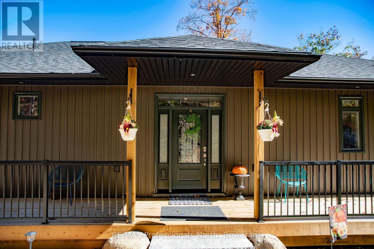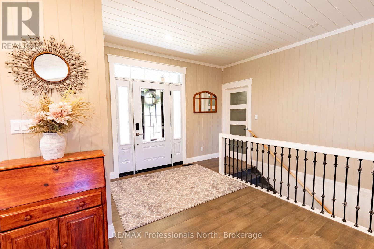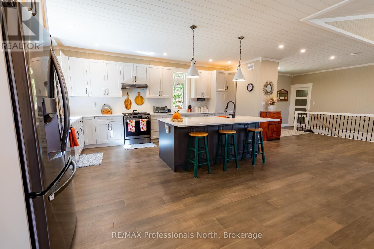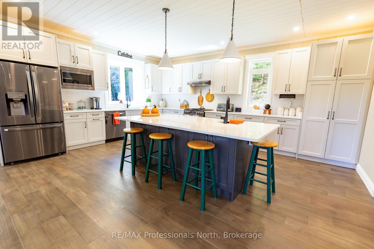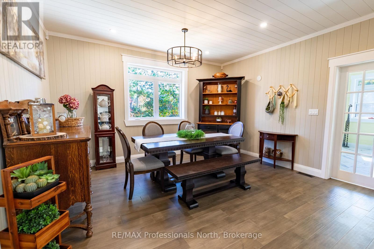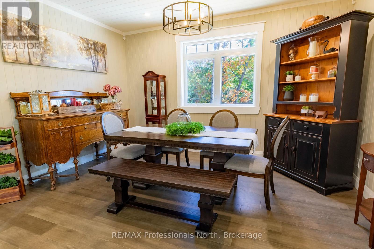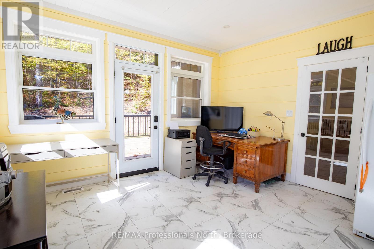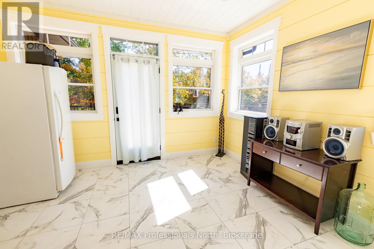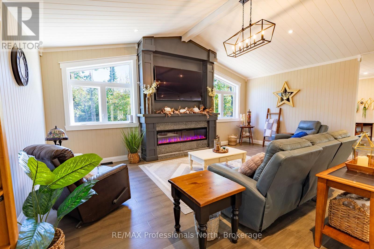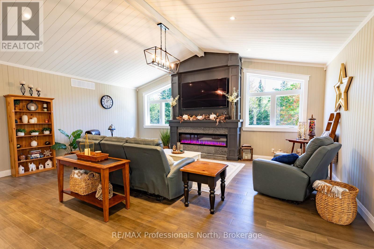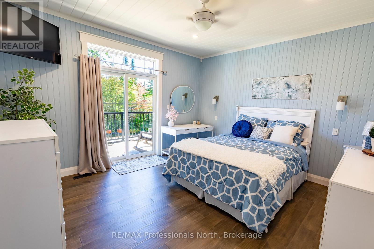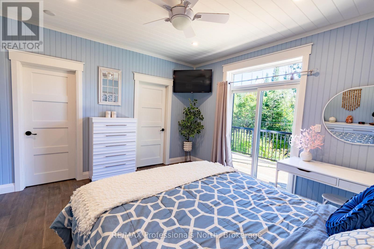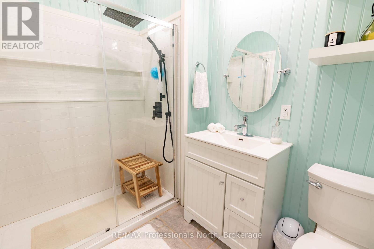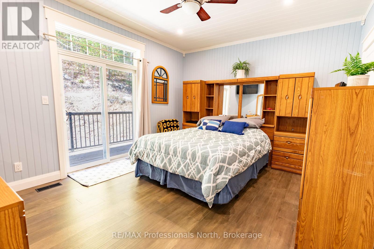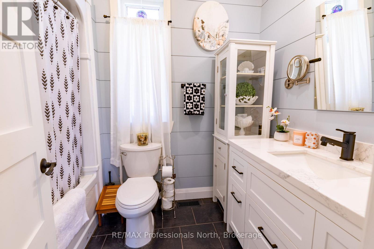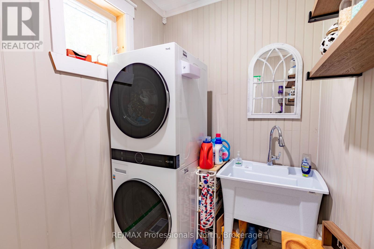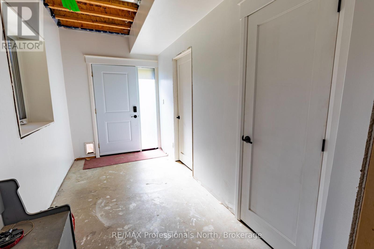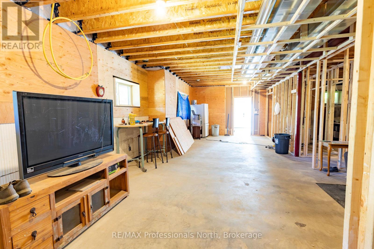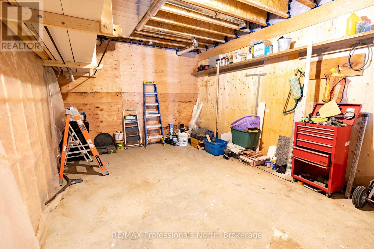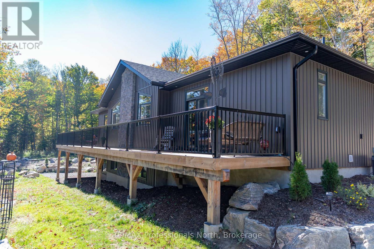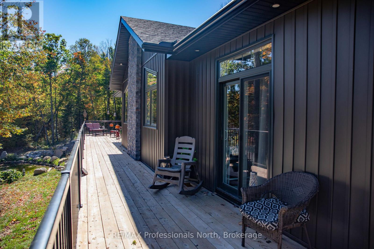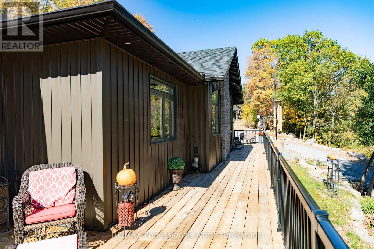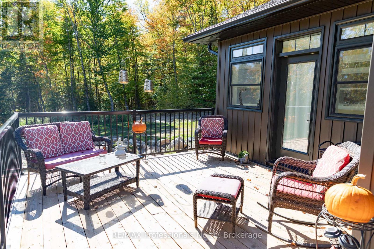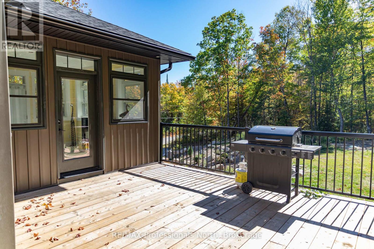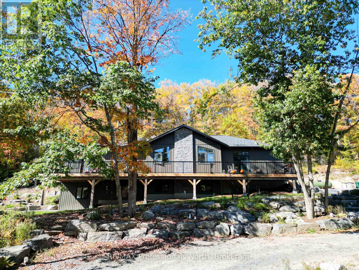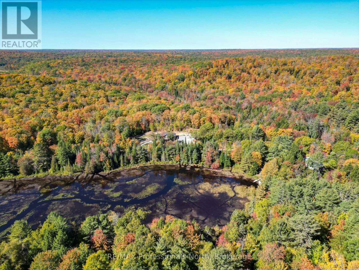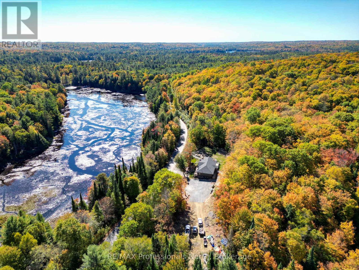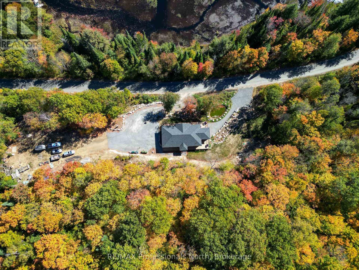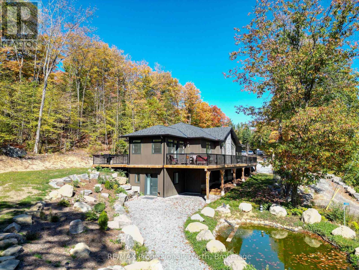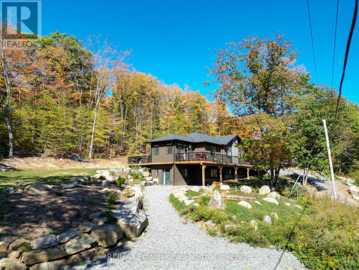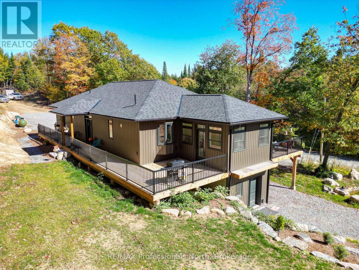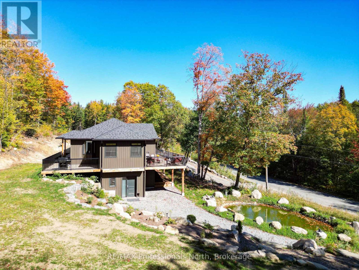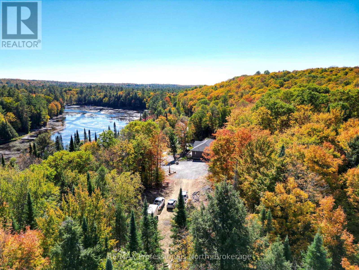LOADING
$1,099,000
Welcome to 1203 Burlmarie Road! This large new custom built move-in ready home is conveniently located in Baysville, close to downtown and the many amenities the area has to offer. Just across the road and overlooking Bastedo Bay on Lake of Bays, the home sits on over 1 Acre and features nearly 2,000 sqft of finished main floor living space both open concept and private that includes 2 + 1 bedrooms and 3 bathrooms. The main floor boasts a huge kitchen with views of the backyard and open concept living and dining for interaction with guests. A Muskoka room, laundry room and access to the backyard on the main floor just off the kitchen area adds function and convenience. The sun soaked south facing Muskoka room ties into the wrap around front and back decks which provide plenty of space for enjoying a coffee in the morning or entertaining. The front yard features granite stone retaining walls, a beautiful pond, creek in the back and the side yard has a large grass area for activities. It is the perfect space to host guests coming to visit or campout on those summer evenings. The backyard is privately tucked away against the wooded backdrop. There is plenty of space for play sets, trampolines, outdoor storage, etc. The large driveway and flat area provides a great location for a future garage or storage building which the septic is oversized to accommodate. The home is well built, boasting ICF foundation walls, propane furnace, central air, HRV and drilled well. The basement is roughed in for an extra hot water tank and plumbing drains for living space and bedroom. Imagine being minutes away from the Beaches, Parks and Lakes that the area has to offer. Here, you'll have the convenience of amenities close by, and yet be surrounded by privacy & nature. Enjoy the sounds of nature from Bastedo Bay across the road, beavers splashing, ducks, geese and bullfrogs in nature's paradise. All of this, and yet a gorgeous property, only 2+ hours to the GTA and minutes to town. (id:13139)
Property Details
| MLS® Number | X12467511 |
| Property Type | Single Family |
| Community Name | Mclean |
| AmenitiesNearBy | Marina, Park, Beach |
| Features | Irregular Lot Size |
| ParkingSpaceTotal | 12 |
| ViewType | Lake View, View Of Water |
Building
| BathroomTotal | 3 |
| BedroomsAboveGround | 2 |
| BedroomsBelowGround | 1 |
| BedroomsTotal | 3 |
| Age | 0 To 5 Years |
| Amenities | Fireplace(s) |
| ArchitecturalStyle | Raised Bungalow |
| BasementDevelopment | Partially Finished |
| BasementFeatures | Walk Out |
| BasementType | N/a (partially Finished), N/a |
| ConstructionStyleAttachment | Detached |
| CoolingType | Central Air Conditioning, Air Exchanger |
| ExteriorFinish | Vinyl Siding, Wood |
| FireplacePresent | Yes |
| FireplaceTotal | 1 |
| FoundationType | Insulated Concrete Forms |
| HeatingFuel | Propane |
| HeatingType | Forced Air |
| StoriesTotal | 1 |
| SizeInterior | 1500 - 2000 Sqft |
| Type | House |
| UtilityWater | Drilled Well |
Parking
| No Garage |
Land
| Acreage | No |
| LandAmenities | Marina, Park, Beach |
| Sewer | Septic System |
| SizeDepth | 117 Ft |
| SizeFrontage | 502 Ft |
| SizeIrregular | 502 X 117 Ft |
| SizeTotalText | 502 X 117 Ft |
| ZoningDescription | Wr-e279 |
Rooms
| Level | Type | Length | Width | Dimensions |
|---|---|---|---|---|
| Main Level | Primary Bedroom | 3.81 m | 3.81 m | 3.81 m x 3.81 m |
| Main Level | Bedroom | 4.41 m | 3.81 m | 4.41 m x 3.81 m |
| Main Level | Laundry Room | 2.59 m | 1.77 m | 2.59 m x 1.77 m |
| Main Level | Great Room | 6.65 m | 5.48 m | 6.65 m x 5.48 m |
| Main Level | Dining Room | 4.42 m | 4.26 m | 4.42 m x 4.26 m |
| Main Level | Kitchen | 5.79 m | 4.42 m | 5.79 m x 4.42 m |
| Main Level | Foyer | 3.65 m | 3.65 m | 3.65 m x 3.65 m |
| Main Level | Den | 4.11 m | 4.11 m | 4.11 m x 4.11 m |
| Main Level | Bathroom | 2.62 m | 1.82 m | 2.62 m x 1.82 m |
Utilities
| Electricity | Installed |
https://www.realtor.ca/real-estate/29000888/1203-burlmarie-road-lake-of-bays-mclean-mclean
Interested?
Contact us for more information
No Favourites Found

The trademarks REALTOR®, REALTORS®, and the REALTOR® logo are controlled by The Canadian Real Estate Association (CREA) and identify real estate professionals who are members of CREA. The trademarks MLS®, Multiple Listing Service® and the associated logos are owned by The Canadian Real Estate Association (CREA) and identify the quality of services provided by real estate professionals who are members of CREA. The trademark DDF® is owned by The Canadian Real Estate Association (CREA) and identifies CREA's Data Distribution Facility (DDF®)
October 24 2025 06:52:24
Muskoka Haliburton Orillia – The Lakelands Association of REALTORS®
RE/MAX Professionals North

