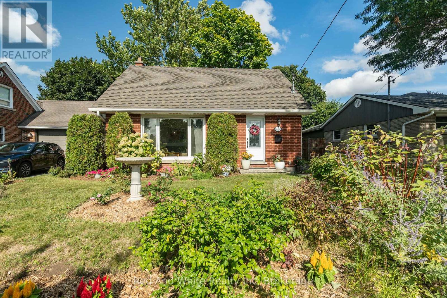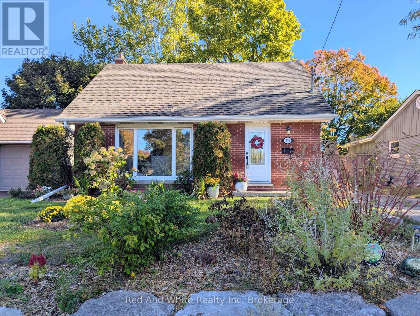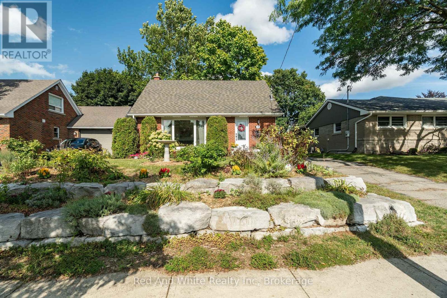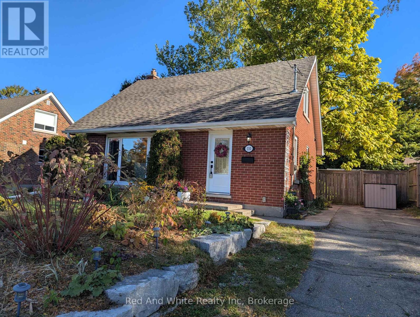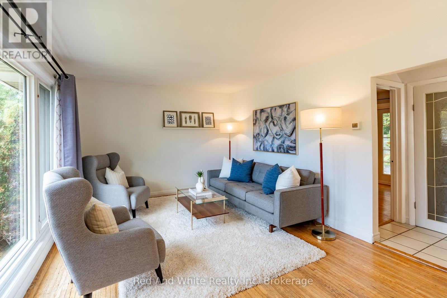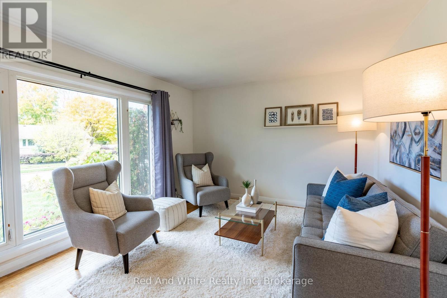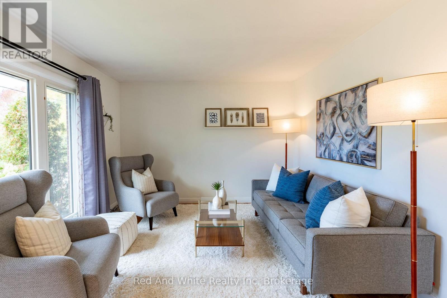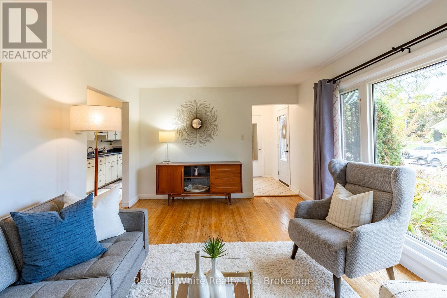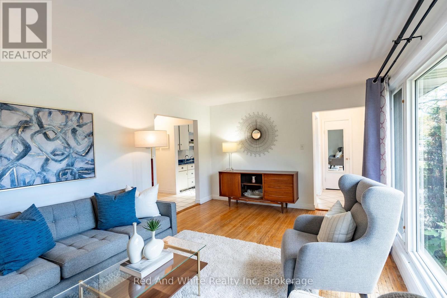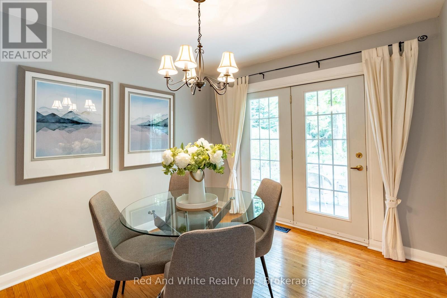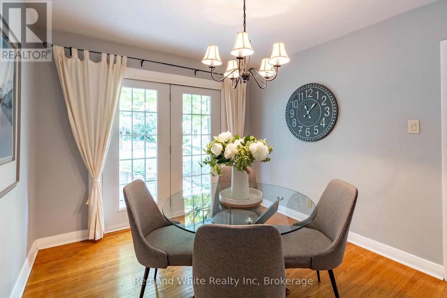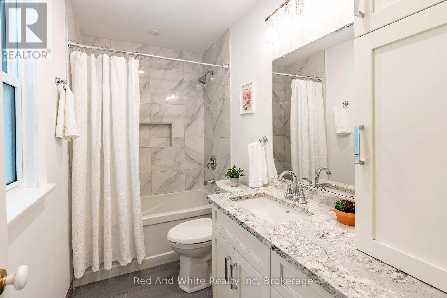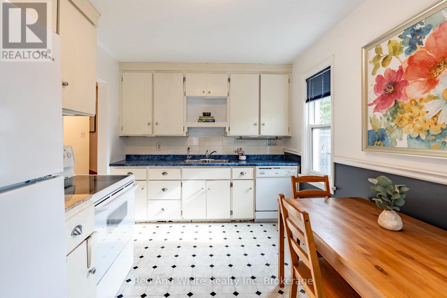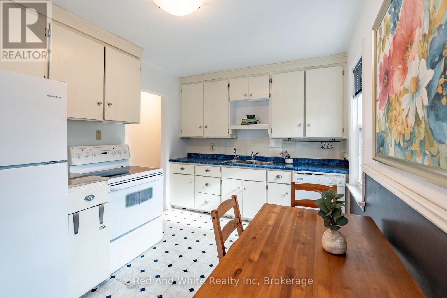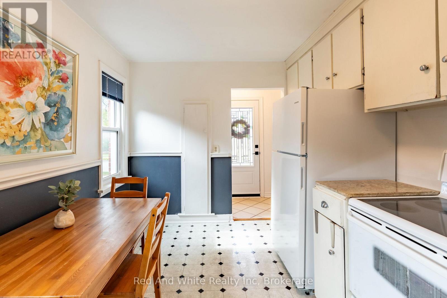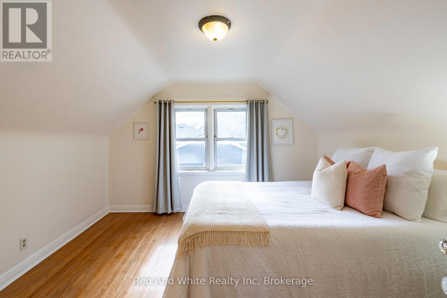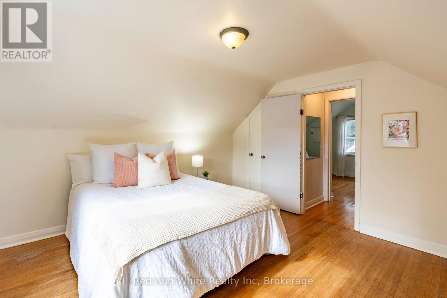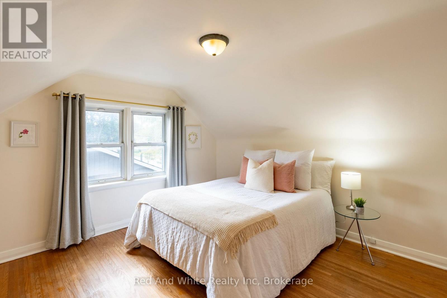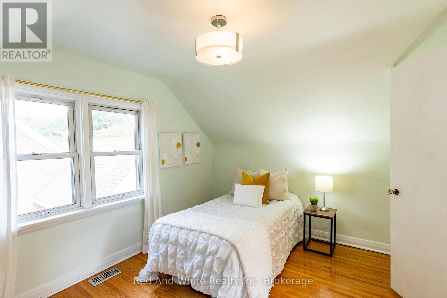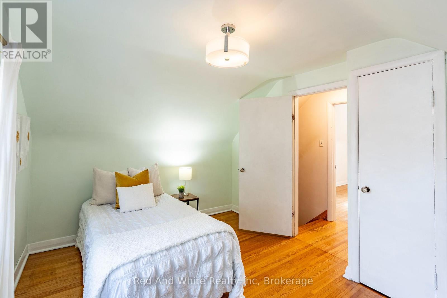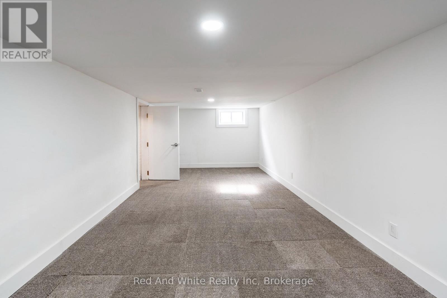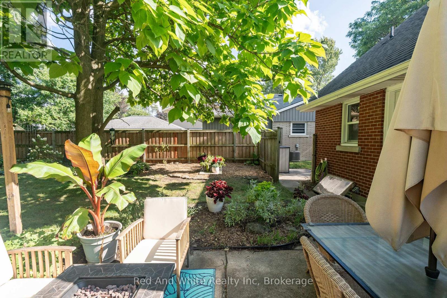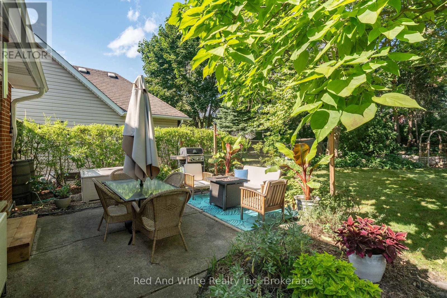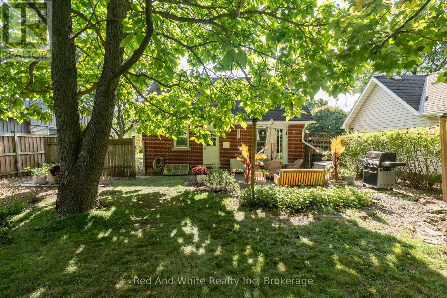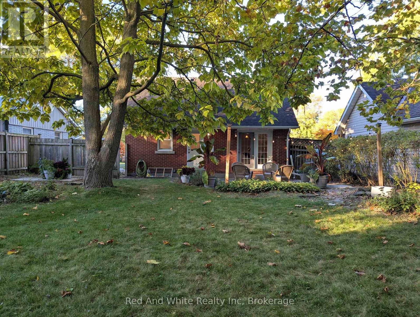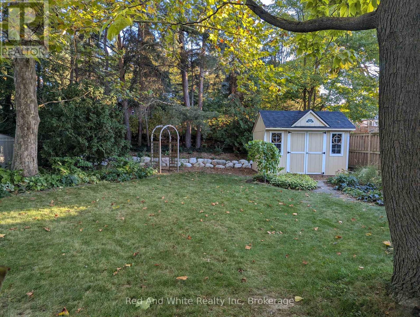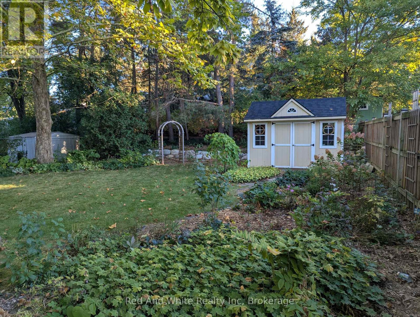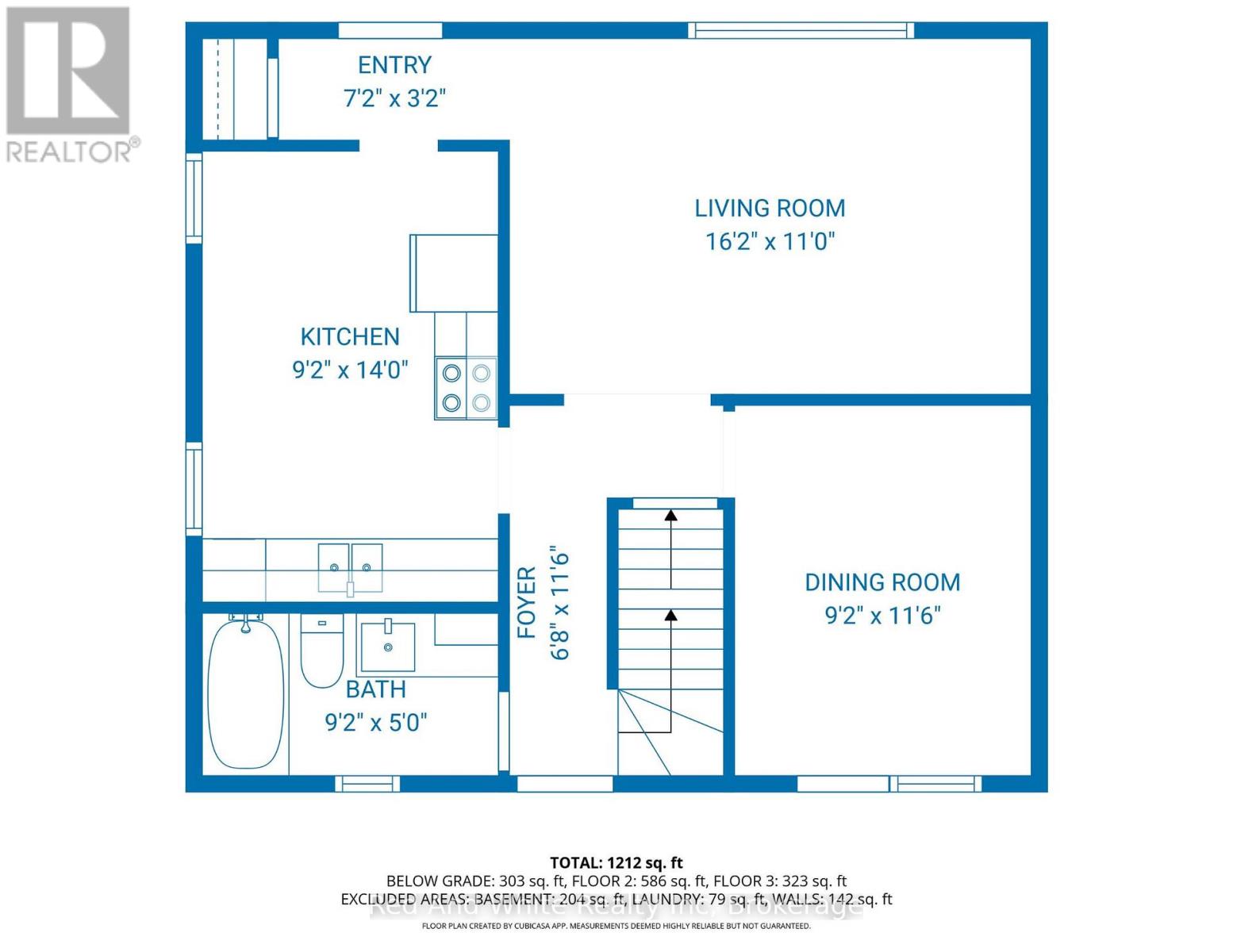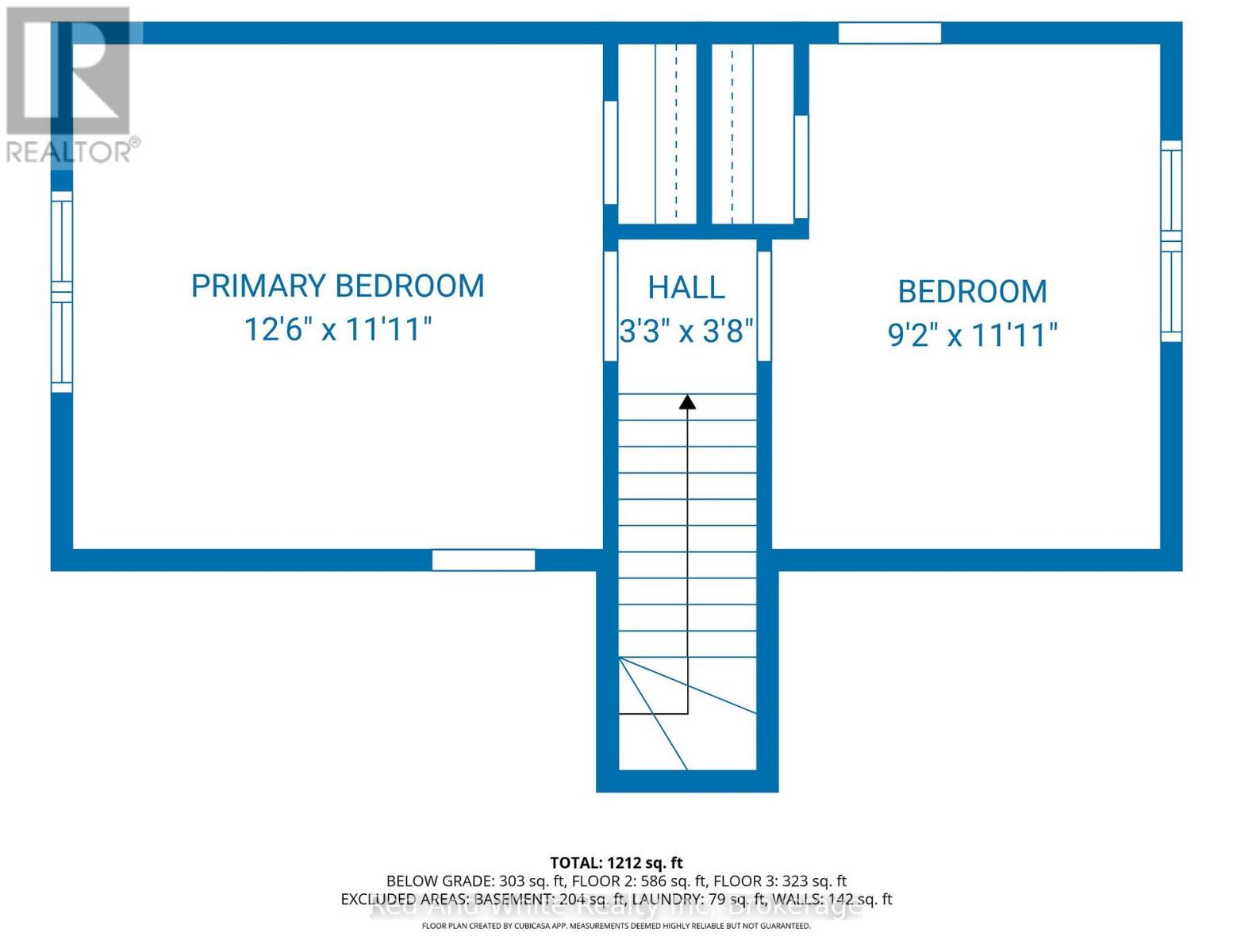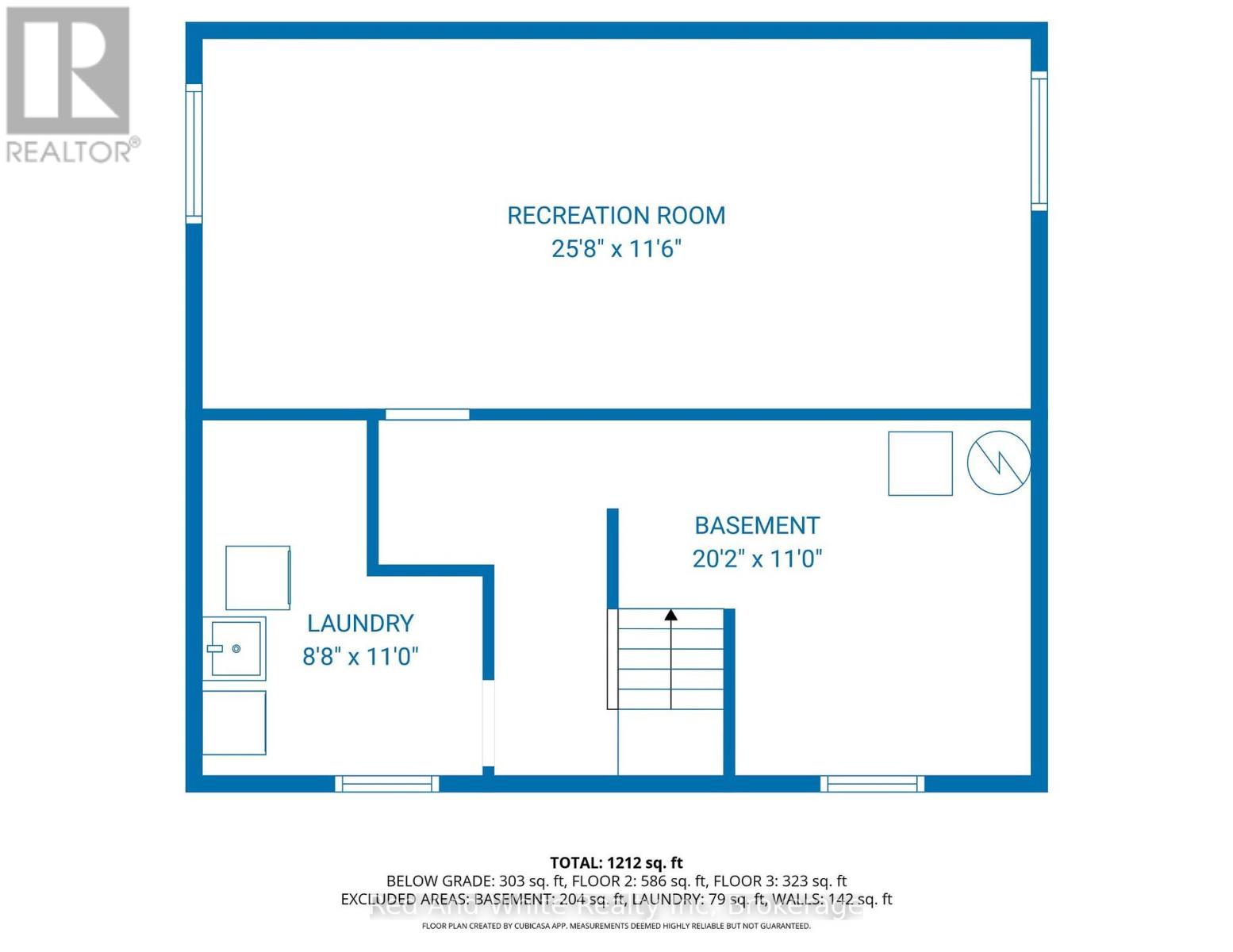LOADING
$550,000
Open House Sat Oct 18 & Sun Oct 19 2:00-4:00. Welcome to 110 Ellis Cres S, a place that's been filled with memories, and now it is ready for you to make your own. This charming 1.5 storey home offers 3 bedrooms and 1 bathroom. The living room is bright and inviting with its large window that lets in a ton of light. The 3rd bedroom is on the main floor, but it has flexibility and could also be used as a dining room or home office. Upstairs are 2 bedrooms for you to unwind after a long day. Downstairs, the finished rec room gives you extra living space - It's great for movie nights, a kids playroom, or a fun hangout spot. The backyard is a little private oasis with mature trees and lush gardens framing the entire yard. The patio is a perfect spot to relax or entertain your family & friends all summer long. You cannot beat this location. It is walking distance to Breithaupt Park, trails, schools, universities, and UpTown Waterloo with all its shops and restaurants. It's also a quick drive to Downtown Kitchener and the Expressway for easy commuting. (id:13139)
Open House
This property has open houses!
2:00 pm
Ends at:4:00 pm
Property Details
| MLS® Number | X12466408 |
| Property Type | Single Family |
| AmenitiesNearBy | Park, Place Of Worship, Public Transit, Schools |
| CommunityFeatures | Community Centre |
| EquipmentType | Water Heater |
| ParkingSpaceTotal | 3 |
| RentalEquipmentType | Water Heater |
| Structure | Patio(s), Shed |
Building
| BathroomTotal | 1 |
| BedroomsAboveGround | 3 |
| BedroomsTotal | 3 |
| Appliances | Water Softener, Dishwasher, Dryer, Stove, Washer, Window Coverings, Refrigerator |
| BasementDevelopment | Partially Finished |
| BasementType | Full (partially Finished) |
| ConstructionStyleAttachment | Detached |
| CoolingType | Central Air Conditioning |
| ExteriorFinish | Brick |
| FoundationType | Poured Concrete |
| HeatingFuel | Natural Gas |
| HeatingType | Forced Air |
| StoriesTotal | 2 |
| SizeInterior | 700 - 1100 Sqft |
| Type | House |
| UtilityWater | Municipal Water |
Parking
| No Garage |
Land
| Acreage | No |
| LandAmenities | Park, Place Of Worship, Public Transit, Schools |
| LandscapeFeatures | Landscaped |
| Sewer | Sanitary Sewer |
| SizeDepth | 125 Ft |
| SizeFrontage | 50 Ft |
| SizeIrregular | 50 X 125 Ft |
| SizeTotalText | 50 X 125 Ft|under 1/2 Acre |
| ZoningDescription | Sr2 |
Rooms
| Level | Type | Length | Width | Dimensions |
|---|---|---|---|---|
| Second Level | Bedroom 2 | 3.81 m | 3.73 m | 3.81 m x 3.73 m |
| Second Level | Bedroom 3 | 3.73 m | 2.74 m | 3.73 m x 2.74 m |
| Basement | Recreational, Games Room | 7.92 m | 3.3 m | 7.92 m x 3.3 m |
| Basement | Laundry Room | 2.67 m | 3.38 m | 2.67 m x 3.38 m |
| Basement | Utility Room | 3.38 m | 3.96 m | 3.38 m x 3.96 m |
| Main Level | Living Room | 5.13 m | 3.48 m | 5.13 m x 3.48 m |
| Main Level | Kitchen | 4.27 m | 2.74 m | 4.27 m x 2.74 m |
| Main Level | Bedroom | 3.48 m | 3.02 m | 3.48 m x 3.02 m |
| Main Level | Bathroom | 2.74 m | 1.47 m | 2.74 m x 1.47 m |
https://www.realtor.ca/real-estate/28998050/110-ellis-crescent-s-waterloo
Interested?
Contact us for more information
No Favourites Found

The trademarks REALTOR®, REALTORS®, and the REALTOR® logo are controlled by The Canadian Real Estate Association (CREA) and identify real estate professionals who are members of CREA. The trademarks MLS®, Multiple Listing Service® and the associated logos are owned by The Canadian Real Estate Association (CREA) and identify the quality of services provided by real estate professionals who are members of CREA. The trademark DDF® is owned by The Canadian Real Estate Association (CREA) and identifies CREA's Data Distribution Facility (DDF®)
October 19 2025 11:41:28
Muskoka Haliburton Orillia – The Lakelands Association of REALTORS®
Red And White Realty Inc

