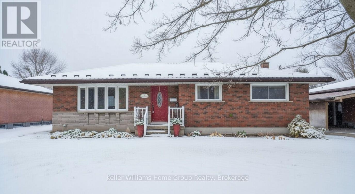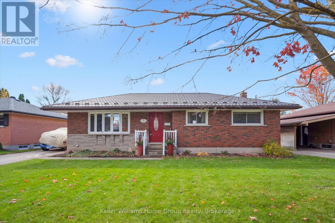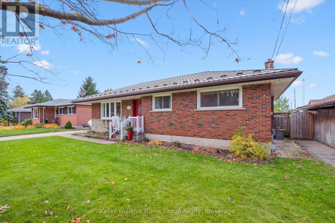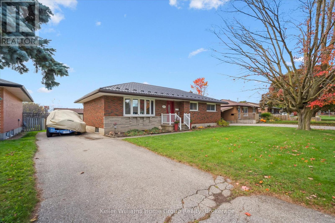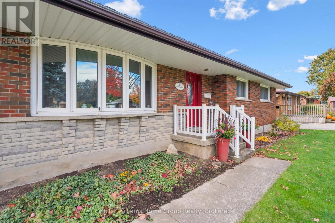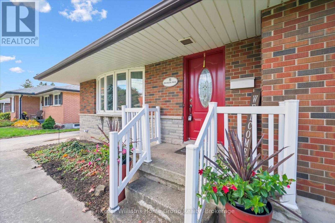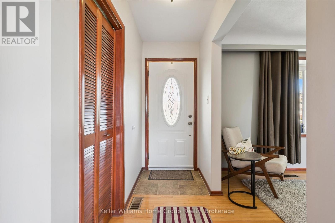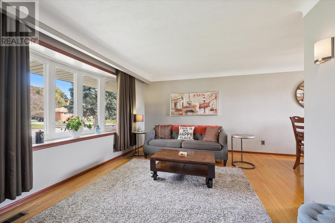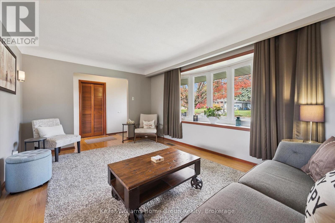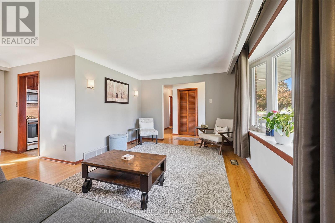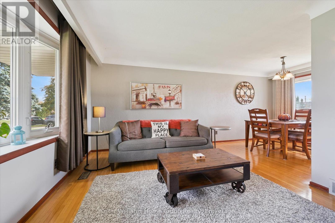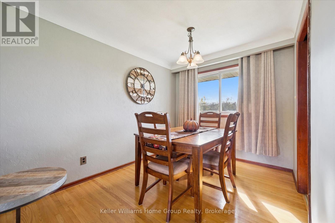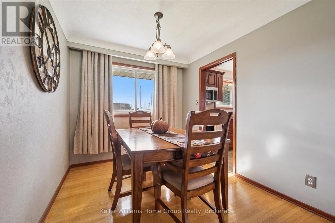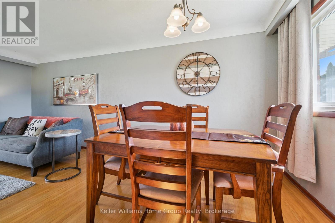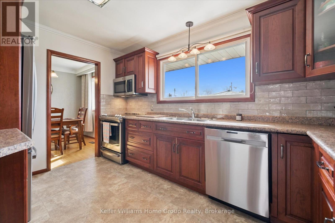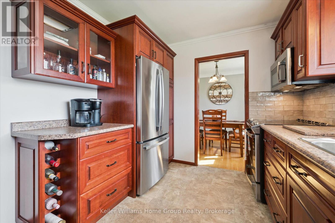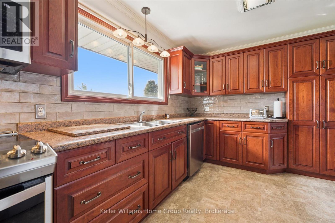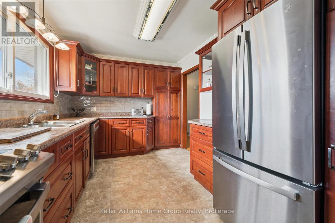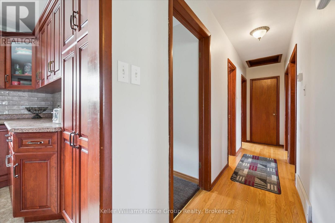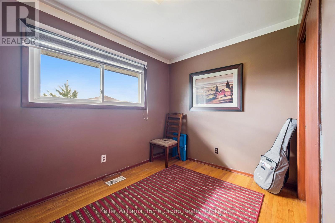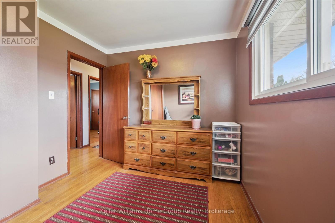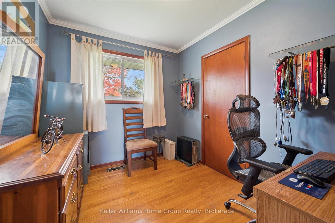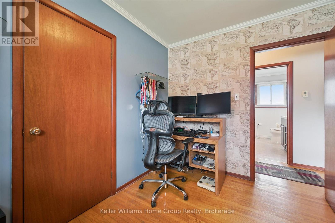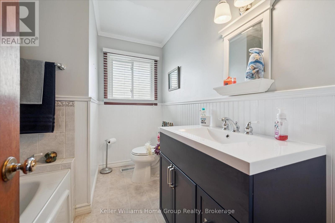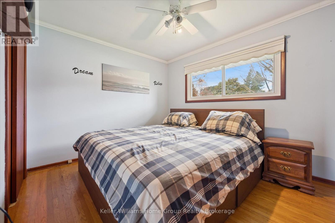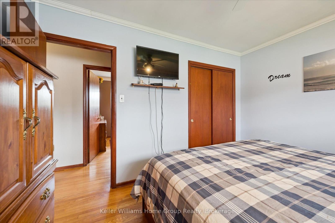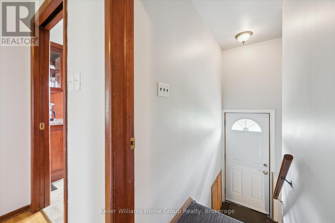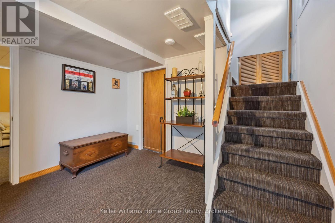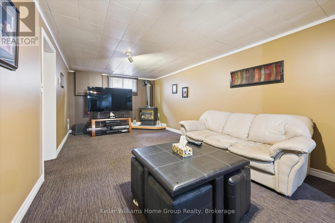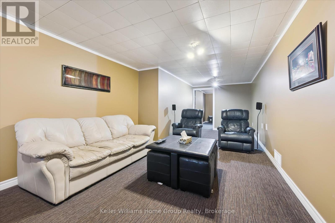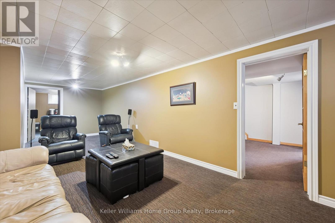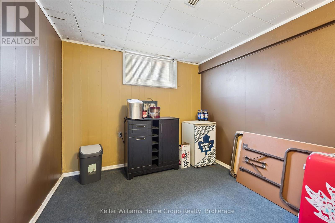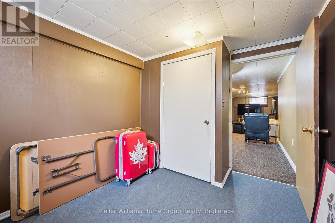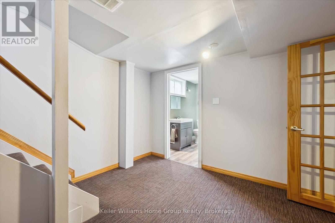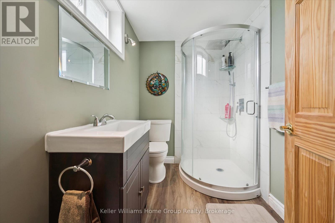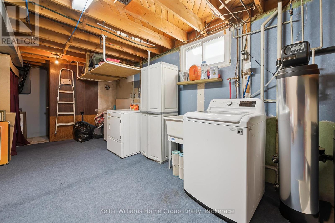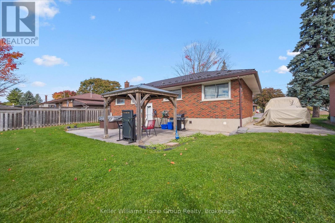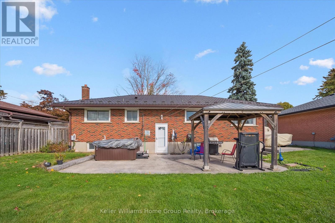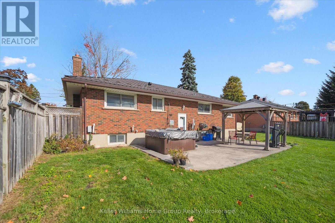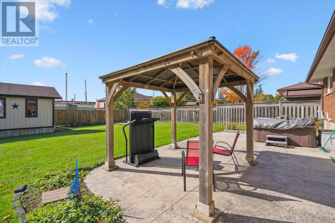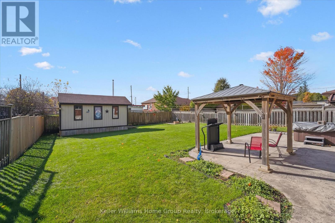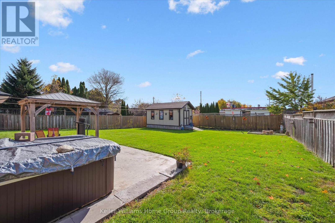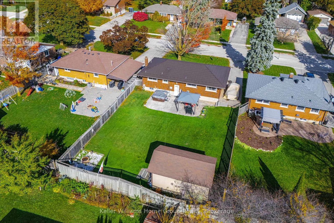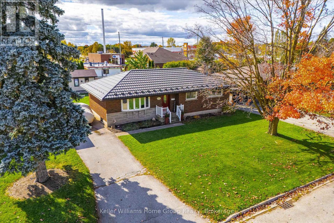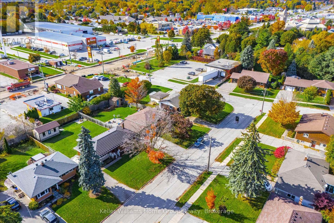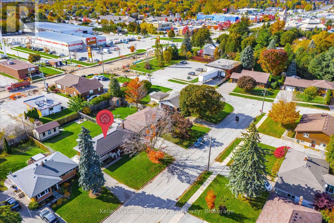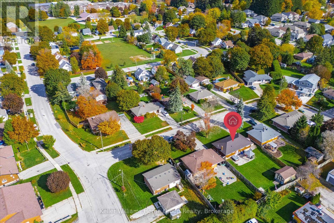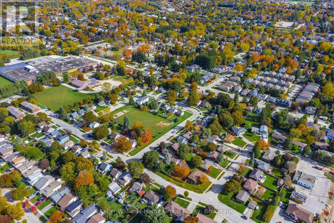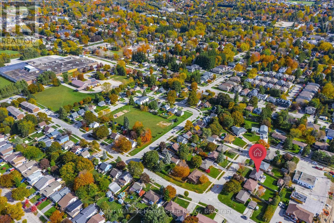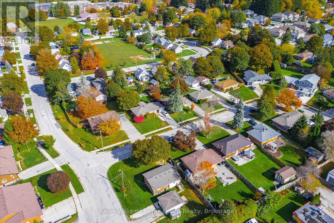LOADING
$699,900
Beautiful Bungalow on a Spacious Lot. Welcome to 5 Bergin Avenue - a wonderfully maintained all brick bungalow set on a 66' x 122' mature lot in a quiet Fergus neighbourhood. With 1,074 sq ft of finished space above grade, this home offers comfort, charm, and functionality. Step inside to find hardwood flooring, a tastefully updated kitchen, and renovated bathrooms. Offering three bedrooms, this layout is perfect for families or those needing a home office or guest space. The finished basement adds even more living space with a rec room warmed by a gas fireplace and a 3-piece bathroom, making it ideal for entertaining or relaxing. Outside, enjoy a large concrete patio, gazebo, and a detached 12' x 20' shed-perfect for storage or hobbies. The durable metal roof provides long-term peace of mind and low maintenance. This home is truly move-in ready and located close to parks, schools, and all that Fergus has to offer. Don't miss out. (id:13139)
Open House
This property has open houses!
12:00 pm
Ends at:1:00 pm
Property Details
| MLS® Number | X12469894 |
| Property Type | Single Family |
| Community Name | Fergus |
| CommunityFeatures | Community Centre |
| EquipmentType | None |
| Features | Irregular Lot Size, Sump Pump |
| ParkingSpaceTotal | 4 |
| RentalEquipmentType | None |
| Structure | Patio(s), Shed |
Building
| BathroomTotal | 2 |
| BedroomsAboveGround | 3 |
| BedroomsBelowGround | 1 |
| BedroomsTotal | 4 |
| Age | 51 To 99 Years |
| Amenities | Fireplace(s) |
| Appliances | Central Vacuum, Water Heater - Tankless, Water Softener, Water Meter, All, Window Coverings |
| ArchitecturalStyle | Bungalow |
| BasementType | Partial |
| ConstructionStyleAttachment | Detached |
| CoolingType | Central Air Conditioning |
| ExteriorFinish | Brick, Stone |
| FireProtection | Smoke Detectors |
| FireplacePresent | Yes |
| FireplaceTotal | 1 |
| FireplaceType | Free Standing Metal |
| FoundationType | Poured Concrete |
| HeatingFuel | Natural Gas |
| HeatingType | Forced Air |
| StoriesTotal | 1 |
| SizeInterior | 700 - 1100 Sqft |
| Type | House |
| UtilityWater | Municipal Water |
Parking
| No Garage |
Land
| Acreage | No |
| Sewer | Sanitary Sewer |
| SizeDepth | 122 Ft ,10 In |
| SizeFrontage | 60 Ft |
| SizeIrregular | 60 X 122.9 Ft |
| SizeTotalText | 60 X 122.9 Ft|under 1/2 Acre |
| SurfaceWater | River/stream |
| ZoningDescription | R1b |
Rooms
| Level | Type | Length | Width | Dimensions |
|---|---|---|---|---|
| Basement | Utility Room | 1.51 m | 2.48 m | 1.51 m x 2.48 m |
| Basement | Other | 1.73 m | 1 m | 1.73 m x 1 m |
| Basement | Other | 3.42 m | 7.73 m | 3.42 m x 7.73 m |
| Basement | Bathroom | 1.7 m | 2.34 m | 1.7 m x 2.34 m |
| Basement | Bedroom | 2.72 m | 3.57 m | 2.72 m x 3.57 m |
| Basement | Recreational, Games Room | 3.3 m | 9.64 m | 3.3 m x 9.64 m |
| Main Level | Living Room | 3.41 m | 5.21 m | 3.41 m x 5.21 m |
| Main Level | Kitchen | 2.74 m | 2.99 m | 2.74 m x 2.99 m |
| Main Level | Dining Room | 2.85 m | 2.59 m | 2.85 m x 2.59 m |
| Main Level | Primary Bedroom | 3.05 m | 3.73 m | 3.05 m x 3.73 m |
| Main Level | Bedroom | 2.75 m | 3.37 m | 2.75 m x 3.37 m |
| Main Level | Bedroom | 3.04 m | 2.48 m | 3.04 m x 2.48 m |
| Main Level | Bathroom | 2.74 m | 2.12 m | 2.74 m x 2.12 m |
Utilities
| Cable | Installed |
| Electricity | Installed |
| Sewer | Installed |
https://www.realtor.ca/real-estate/29006070/5-bergin-avenue-centre-wellington-fergus-fergus
Interested?
Contact us for more information
No Favourites Found

The trademarks REALTOR®, REALTORS®, and the REALTOR® logo are controlled by The Canadian Real Estate Association (CREA) and identify real estate professionals who are members of CREA. The trademarks MLS®, Multiple Listing Service® and the associated logos are owned by The Canadian Real Estate Association (CREA) and identify the quality of services provided by real estate professionals who are members of CREA. The trademark DDF® is owned by The Canadian Real Estate Association (CREA) and identifies CREA's Data Distribution Facility (DDF®)
February 03 2026 09:19:01
Muskoka Haliburton Orillia – The Lakelands Association of REALTORS®
Keller Williams Home Group Realty

