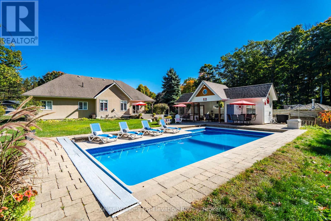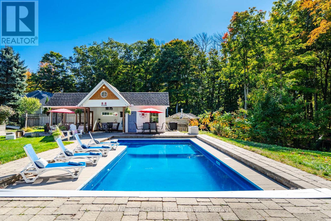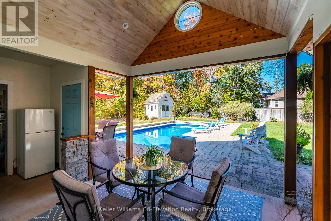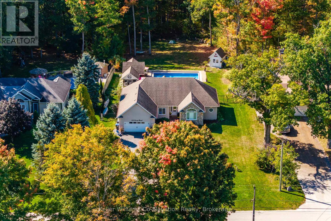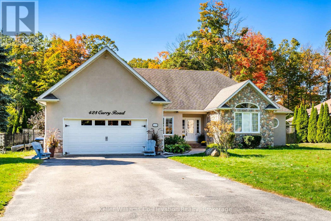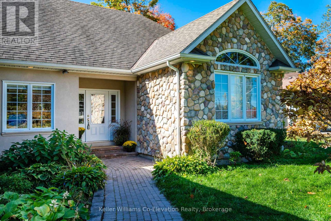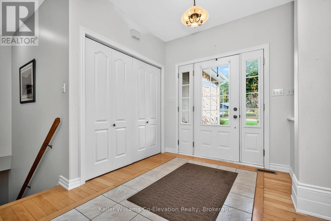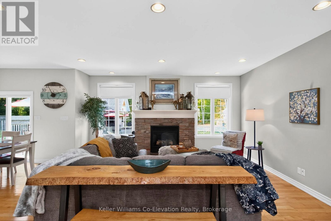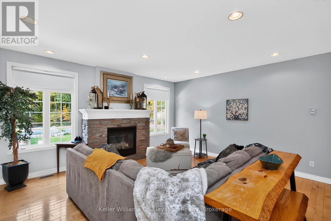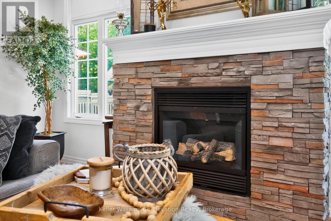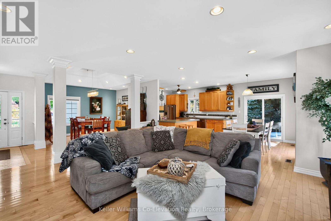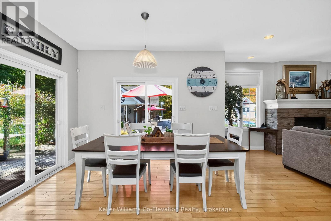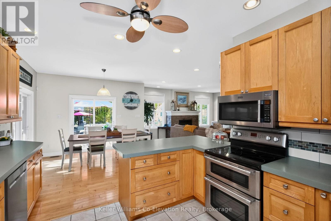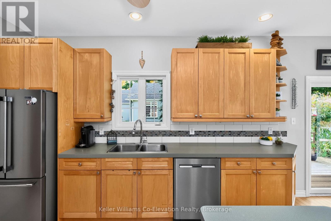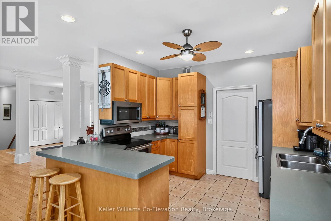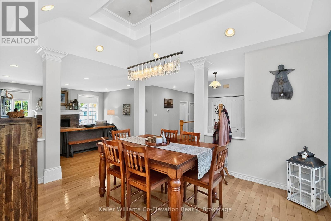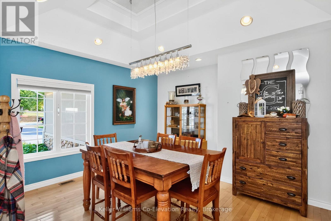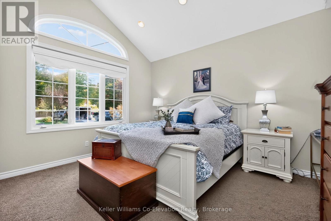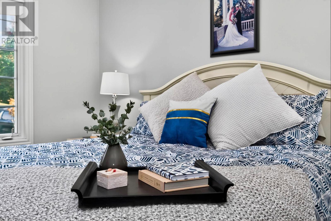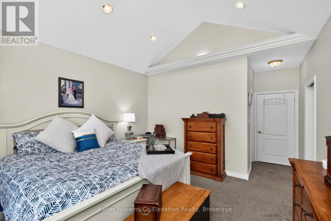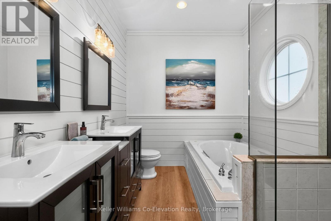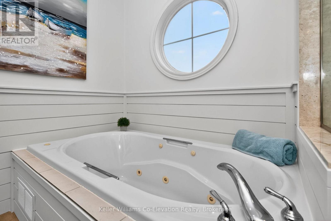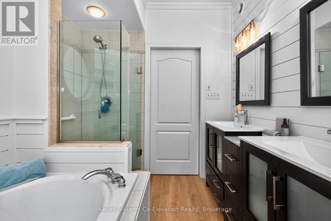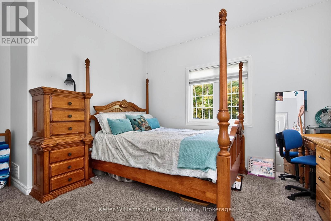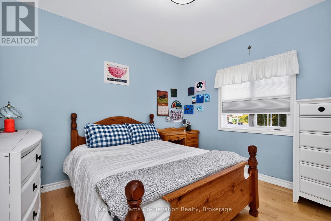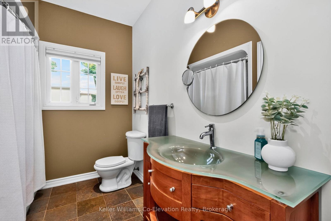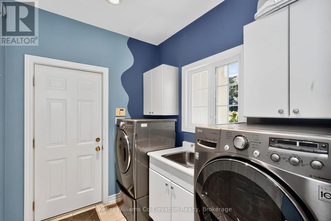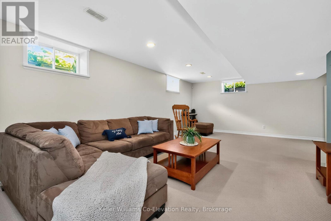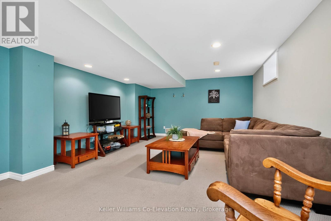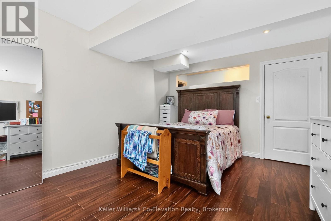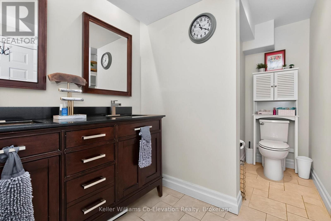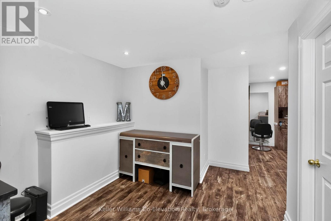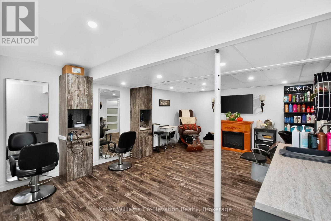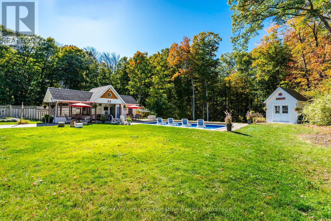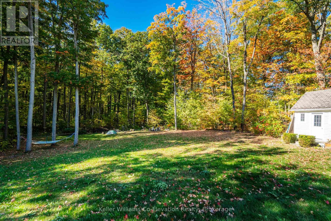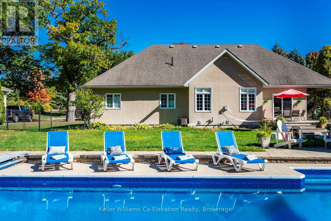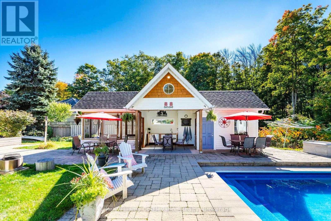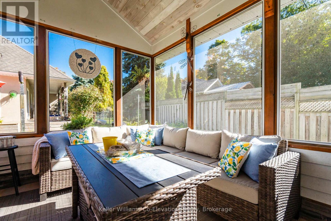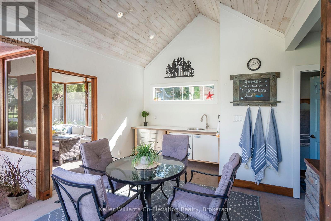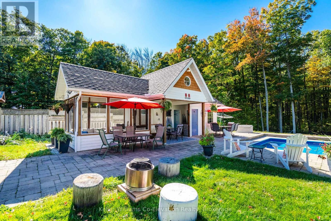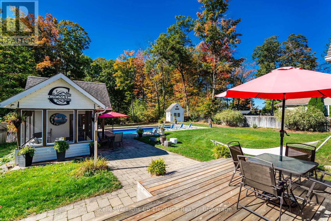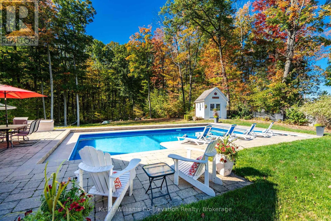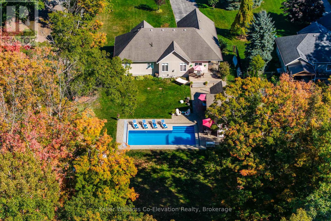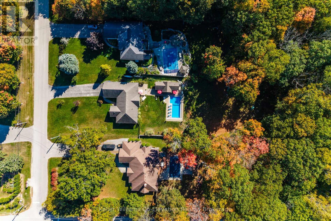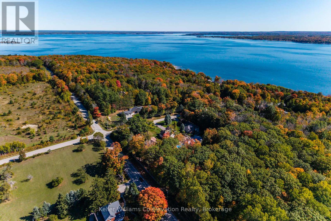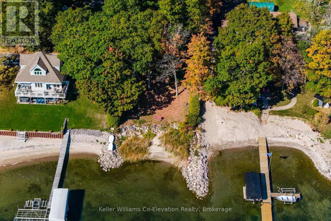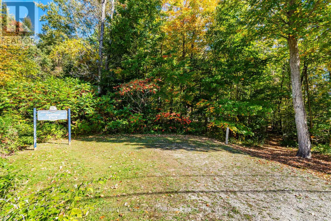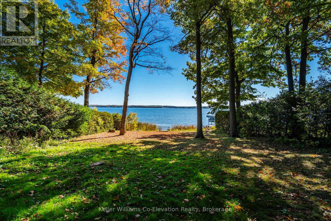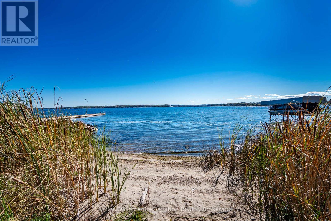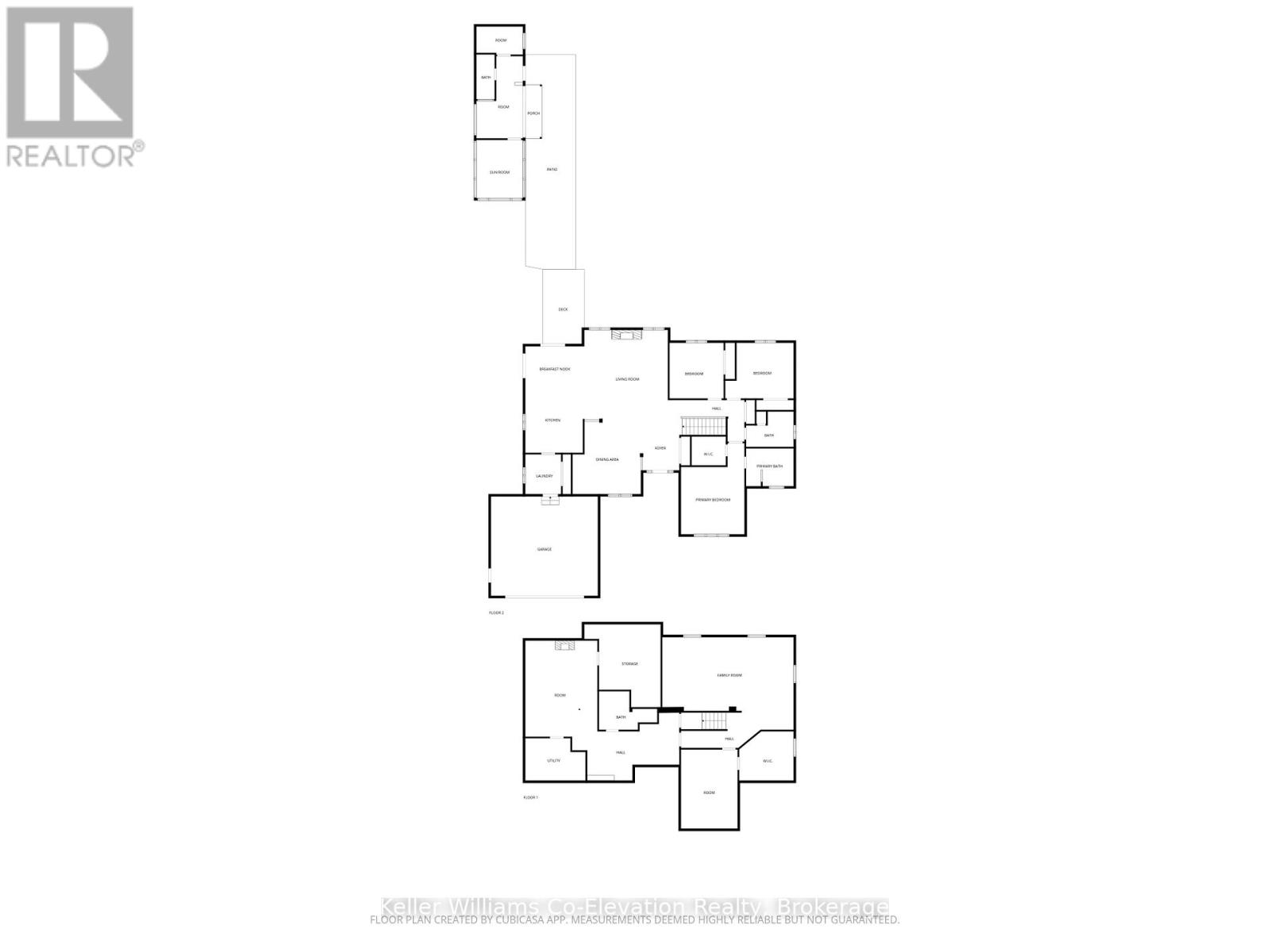LOADING
$959,900
This one has it all! Sprawling 2000+ sq. ft. bungalow with a backyard oasis featuring a heated inground salt water pool and fabulous pool house - great for entertaining and spending those hot summer days, located in prime Midland Point-just steps to Georgian Bay with access to a hidden sandy beach. Set on over 3/4 of an acre backing onto mature forest, this custom-built home offers an open-concept layout with vaulted ceilings, hardwood floors, and a gas fireplace in the living room. The primary suite includes an ensuite and walk-in closet, and the fully finished basement provides endless opportunities for more living space or a home based business. A rare blend of luxury, privacy, and location in one of Midland's most sought-after areas. (id:13139)
Property Details
| MLS® Number | S12469587 |
| Property Type | Single Family |
| Community Name | Midland |
| AmenitiesNearBy | Beach, Park |
| CommunityFeatures | School Bus |
| EquipmentType | Water Heater |
| Features | Cul-de-sac, Wooded Area, Backs On Greenbelt, Flat Site |
| ParkingSpaceTotal | 8 |
| PoolFeatures | Salt Water Pool |
| PoolType | Inground Pool |
| RentalEquipmentType | Water Heater |
| Structure | Patio(s), Porch, Shed |
Building
| BathroomTotal | 3 |
| BedroomsAboveGround | 3 |
| BedroomsBelowGround | 1 |
| BedroomsTotal | 4 |
| Age | 16 To 30 Years |
| Amenities | Fireplace(s) |
| Appliances | Garage Door Opener Remote(s), Dishwasher, Dryer, Stove, Washer, Refrigerator |
| ArchitecturalStyle | Raised Bungalow |
| BasementDevelopment | Finished |
| BasementType | Full (finished) |
| ConstructionStyleAttachment | Detached |
| CoolingType | Central Air Conditioning |
| ExteriorFinish | Stone, Stucco |
| FireProtection | Smoke Detectors |
| FireplacePresent | Yes |
| FireplaceTotal | 2 |
| FoundationType | Block |
| HeatingFuel | Natural Gas |
| HeatingType | Forced Air |
| StoriesTotal | 1 |
| SizeInterior | 1500 - 2000 Sqft |
| Type | House |
| UtilityWater | Drilled Well |
Parking
| Attached Garage | |
| Garage | |
| Inside Entry |
Land
| Acreage | No |
| LandAmenities | Beach, Park |
| LandscapeFeatures | Landscaped, Lawn Sprinkler |
| Sewer | Septic System |
| SizeIrregular | 100 X 359.4 Acre ; 359.24 X 99.94 X 358.25 X 99.92 |
| SizeTotalText | 100 X 359.4 Acre ; 359.24 X 99.94 X 358.25 X 99.92|1/2 - 1.99 Acres |
| ZoningDescription | R5 |
Rooms
| Level | Type | Length | Width | Dimensions |
|---|---|---|---|---|
| Lower Level | Bedroom 4 | 5 m | 3.58 m | 5 m x 3.58 m |
| Lower Level | Sitting Room | 3.29 m | 6.78 m | 3.29 m x 6.78 m |
| Lower Level | Recreational, Games Room | 6.07 m | 4.55 m | 6.07 m x 4.55 m |
| Lower Level | Utility Room | 2.67 m | 3.81 m | 2.67 m x 3.81 m |
| Lower Level | Other | 5.24 m | 4.83 m | 5.24 m x 4.83 m |
| Lower Level | Family Room | 4.67 m | 8.29 m | 4.67 m x 8.29 m |
| Main Level | Foyer | 3.2 m | 2.43 m | 3.2 m x 2.43 m |
| Main Level | Living Room | 5.69 m | 6.01 m | 5.69 m x 6.01 m |
| Main Level | Dining Room | 4.69 m | 4.32 m | 4.69 m x 4.32 m |
| Main Level | Kitchen | 4.3 m | 3.73 m | 4.3 m x 3.73 m |
| Main Level | Eating Area | 2.44 m | 3.72 m | 2.44 m x 3.72 m |
| Main Level | Laundry Room | 2.51 m | 2.26 m | 2.51 m x 2.26 m |
| Main Level | Primary Bedroom | 5.76 m | 4.02 m | 5.76 m x 4.02 m |
| Main Level | Bedroom 2 | 3.51 m | 4.32 m | 3.51 m x 4.32 m |
| Main Level | Bedroom 3 | 3.43 m | 3.51 m | 3.43 m x 3.51 m |
Utilities
| Cable | Available |
| Electricity | Installed |
https://www.realtor.ca/real-estate/29005221/428-curry-road-midland-midland
Interested?
Contact us for more information
No Favourites Found

The trademarks REALTOR®, REALTORS®, and the REALTOR® logo are controlled by The Canadian Real Estate Association (CREA) and identify real estate professionals who are members of CREA. The trademarks MLS®, Multiple Listing Service® and the associated logos are owned by The Canadian Real Estate Association (CREA) and identify the quality of services provided by real estate professionals who are members of CREA. The trademark DDF® is owned by The Canadian Real Estate Association (CREA) and identifies CREA's Data Distribution Facility (DDF®)
October 28 2025 12:31:17
Muskoka Haliburton Orillia – The Lakelands Association of REALTORS®
Keller Williams Co-Elevation Realty, Brokerage

